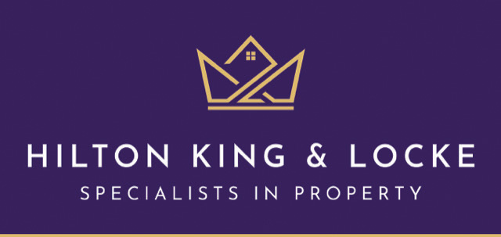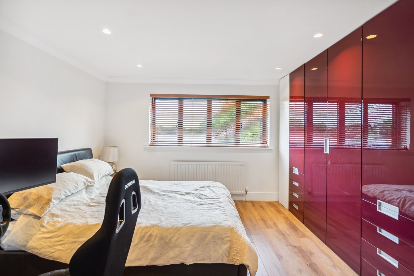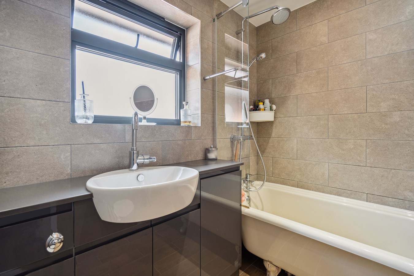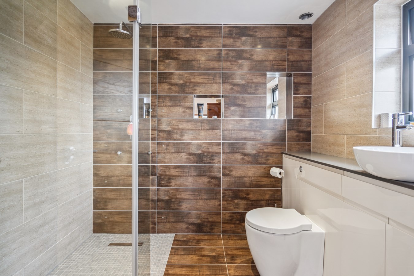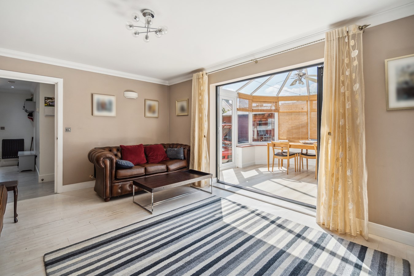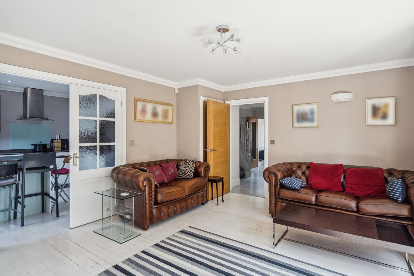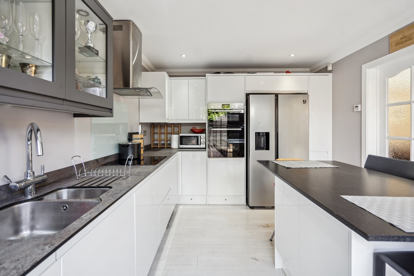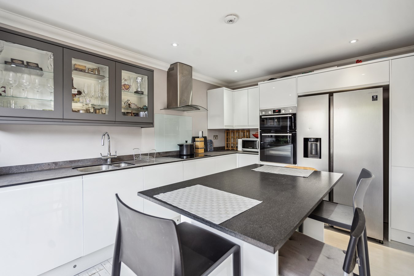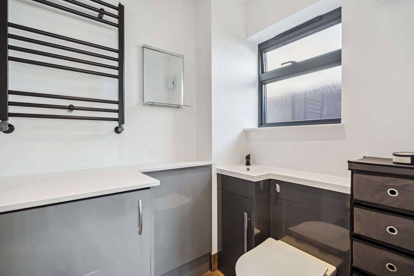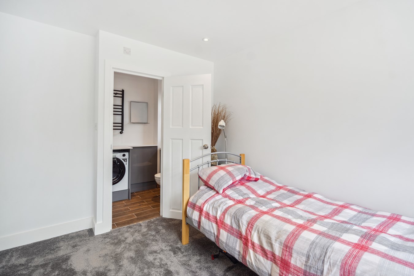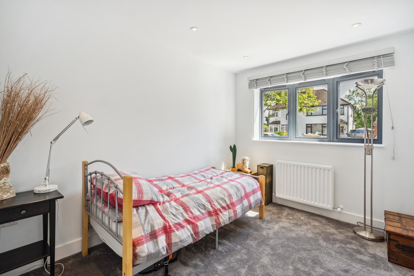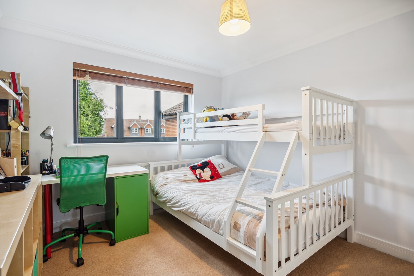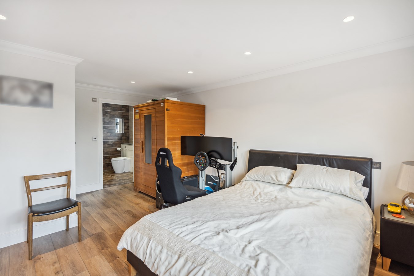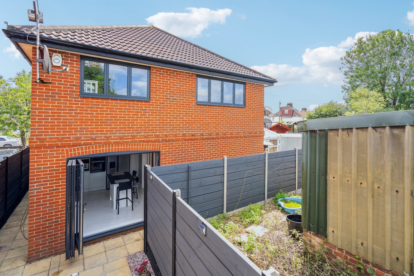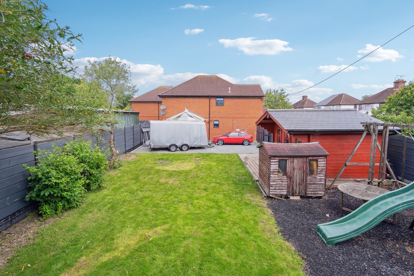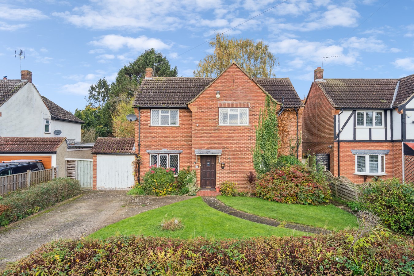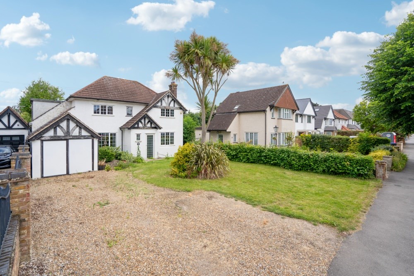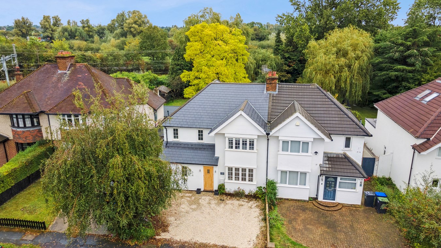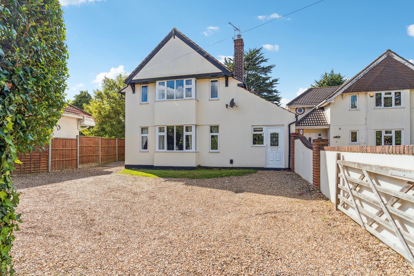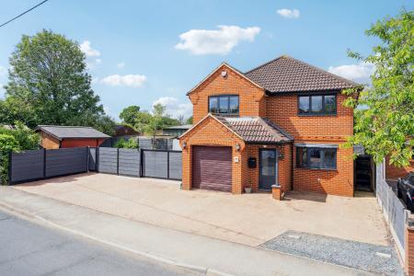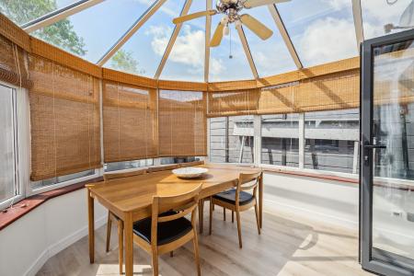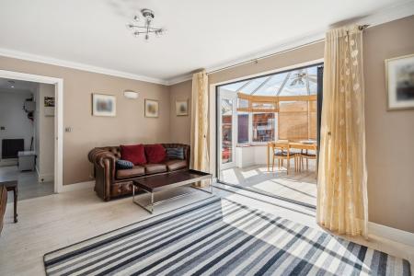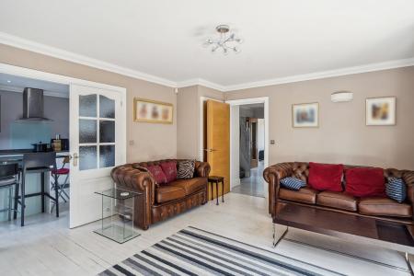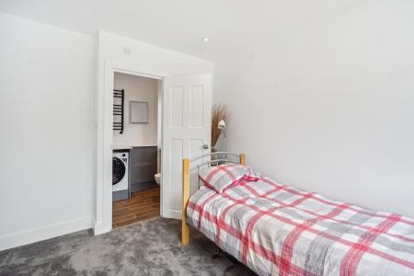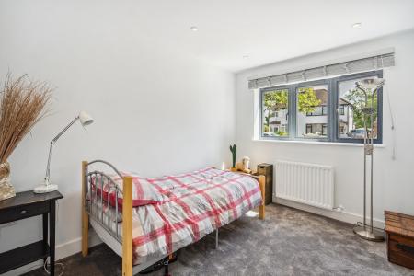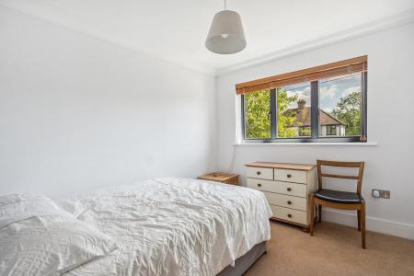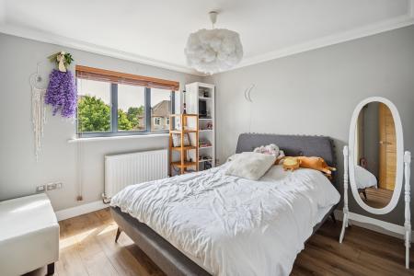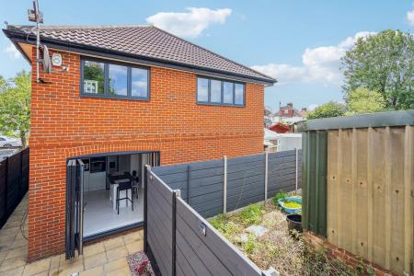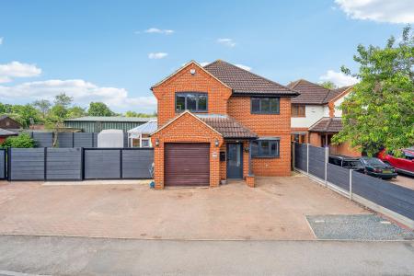- FOUR/FIVE BEDROOM DETACHED
- TWO/THREE RECEPTIONS
- LARGE FRONTAGE PROVIDING AMPLE PARKING
- BEAUTIFULLY PRESENTED
5 Bedroom Detached House for sale in Iver Heath
A beautifully presented, 1655 square ft modern detached family home offering versatile accommodation. In total there are four/five bedrooms, three bathrooms and two/three reception rooms. This property is presented to a very high standard and therefore, should be viewed internally to be appreciated.
Internally and on the ground, floor is an entrance porch and an inner hall which gives you direct access to the garage, the living room and the bedroom five/study.
The living room is 16'8 x 12'11 and leads you into either the 11'3 x 10'4 conservatory via bi folding doors, or the modern fitted 13'7 x 10' kitchen through double doors, which in turn has bi folding doors that take you out into the garden. The contemporary styled kitchen offers handle less units and a breakfast bar. The ground floor bedroom faces the front and has its own en-suite shower room.
Moving upstairs, there are four well-proportioned double bedrooms. The largest measures 16'10 x 12'11, overlooks the rear garden, has a wall of fitted modern wardrobes and also an ensuite shower room. Bedroom two also is rear aspect and is 11'8 x 10', while bedrooms three and four both face the front and measure 11'1 x 10'2 and 10'1 x 10'5. The main family bathroom is modern and stylish with a feature roll top bath, that is ideal to be used for bedrooms two and three.
Outside there is a spacious block paved front drive offering parking for six cars, and to the rear is a generous sized garden with lawn, play area plus a large summer house with its own deck out front. There is potential to build a separate annexe subject to planning permission. There is an electric charging point on the drive and remote rear electric sliding gate to access additional rear private parking.
THE AREA
Swallow Street is a popular residential road situated within sought after Iver Heath, the home of Pinewood Studios and a range of schools, recreational facilities and local shopping amenities. Harding's Row Nature reserve is found only a short walk away.
The property is perfectly situated close to beautiful woodland walks at Black Park and Langley Park, which are ideal for families and dog walkers.
The larger centres of Uxbridge and Gerrards Cross provide a wider range of shopping facilities. Central London is easily accessible by road via the M40 (J1A) and M25 (J16) plus access to Heathrow and Gatwick Airports.
Buckinghamshire is renowned for its education system, with an excellent choice of state and independent schools, and the property falls in catchment for the local Grammar Schools. Also nearby Iver and Langley Stations are both connected to the Crossrail route.
Important information
This is not a Shared Ownership Property
This is a Freehold property.
Property Ref: 462939_27785038
Similar Properties
The Poynings, Richings Park, Iver, SL0
3 Bedroom Detached House | £925,000
Hilton King & Locke are pleased to bring to the market a rarely available three bedroom detached house in Richings Park...
Somerset Way, Richings Park, SL0
5 Bedroom Detached House | £900,000
Hilton King & Locke are pleased to bring to the market this beautiful four/five bedroom detached home that boasts 2,468...
Wexham Street, Stoke Poges, SL3
4 Bedroom Detached House | Offers in excess of £900,000
A beautifully presented and immaculate four bedroom extended detached family home, situated behind private gates with an...
5 Bedroom Semi-Detached House | Offers in excess of £950,000
Hilton King & Locke are pleased to bring to the market this beautiful FIVE-bedroom home that boasts 2,018 sq ft. This pr...
Bathurst Walk, Richings Park, SL0
4 Bedroom Semi-Detached House | Offers in excess of £950,000
A magnificent 2146 square foot four bedroom, two bathroom, three reception semi, which has been extended double storey t...
Thorney Lane South, Richings Park, Iver, SL0
4 Bedroom Detached House | £950,000
A beautifully presented and spacious four/five bedroom detached house, ideally situated in Richings Park and only a shor...
How much is your home worth?
Use our short form to request a valuation of your property.
Request a Valuation
