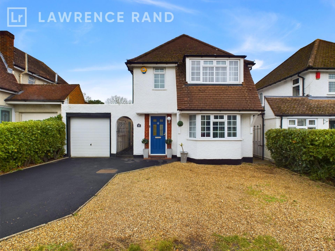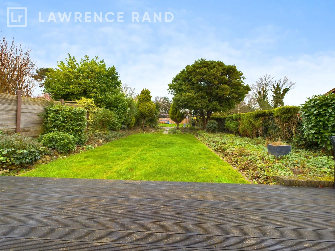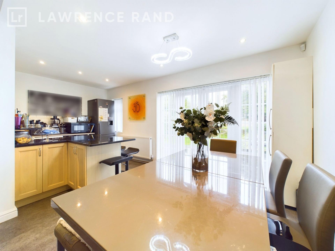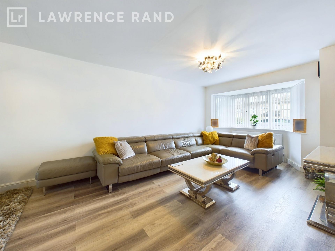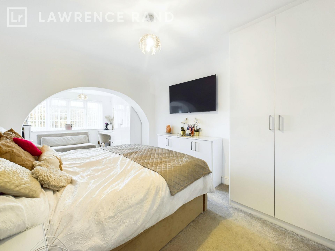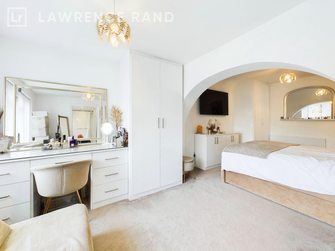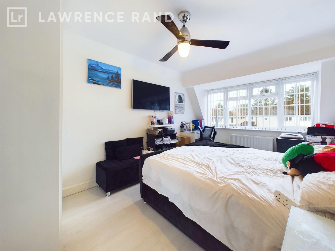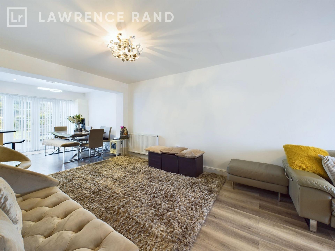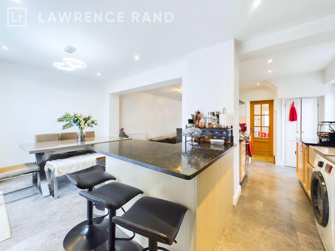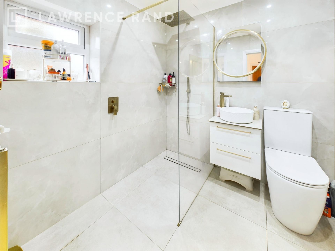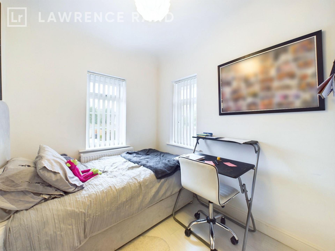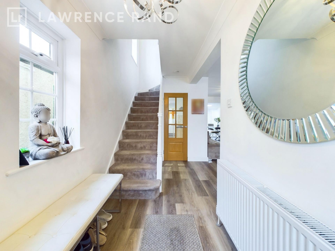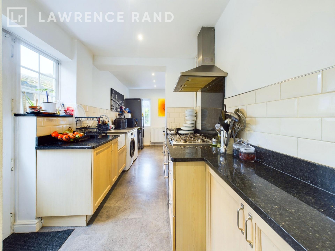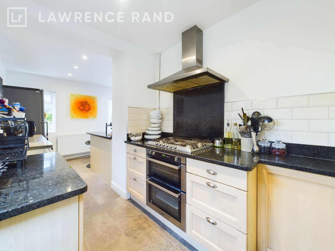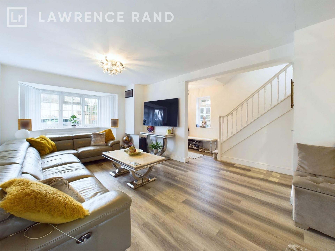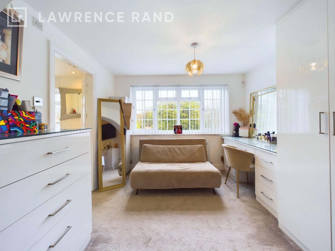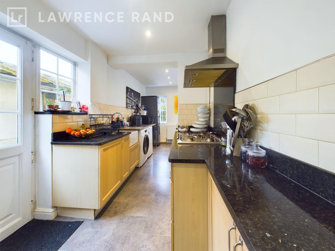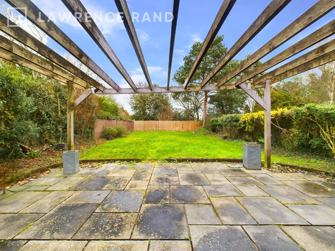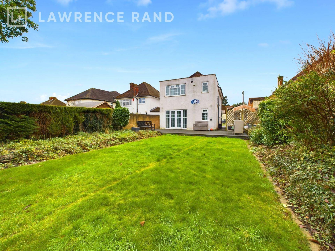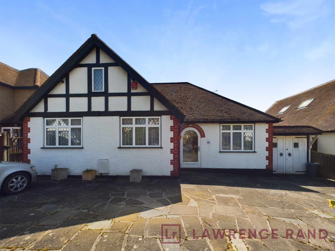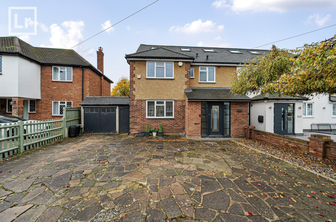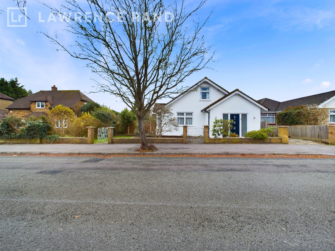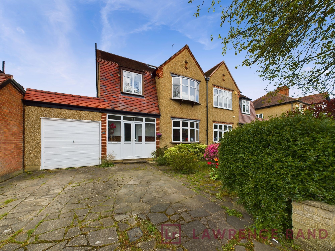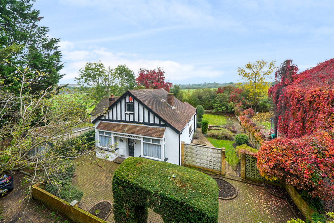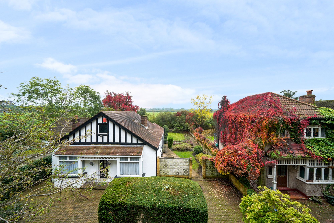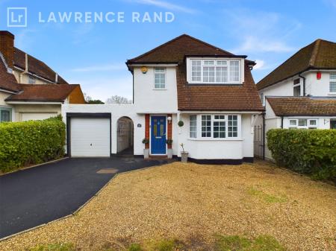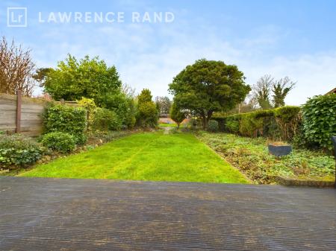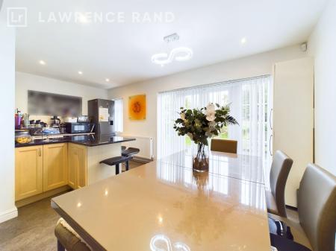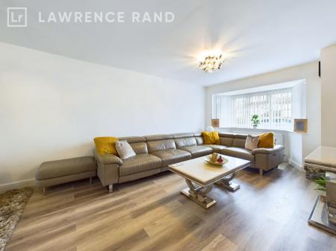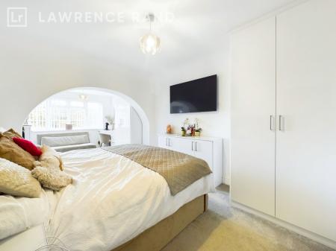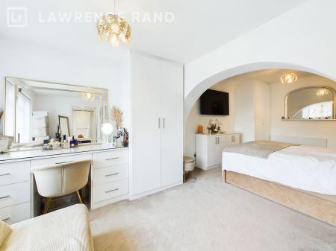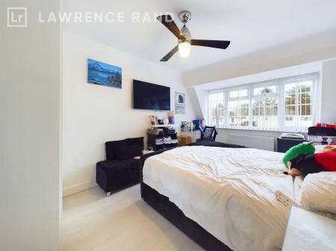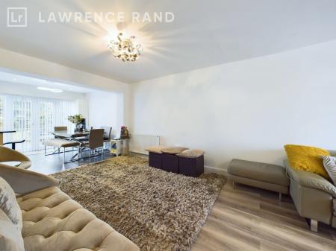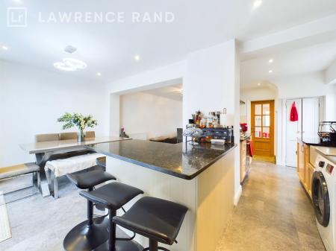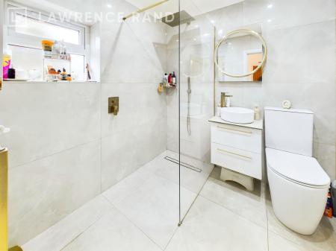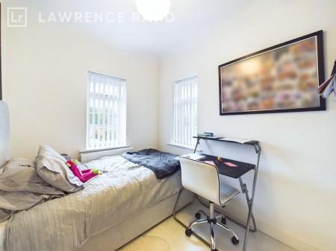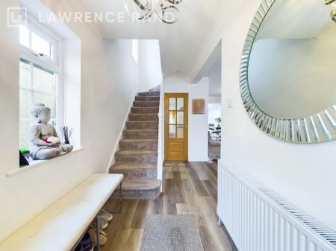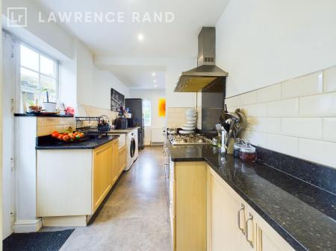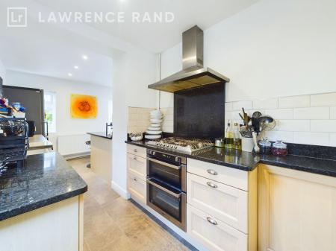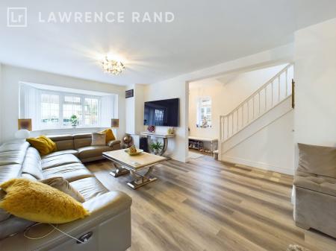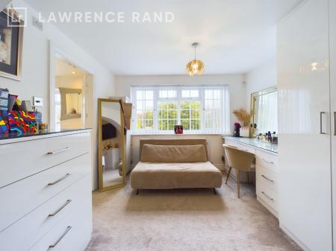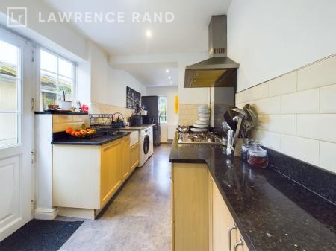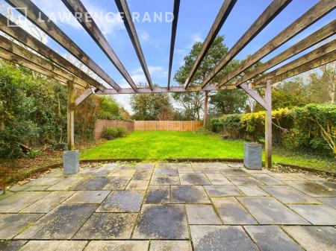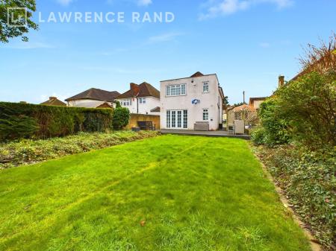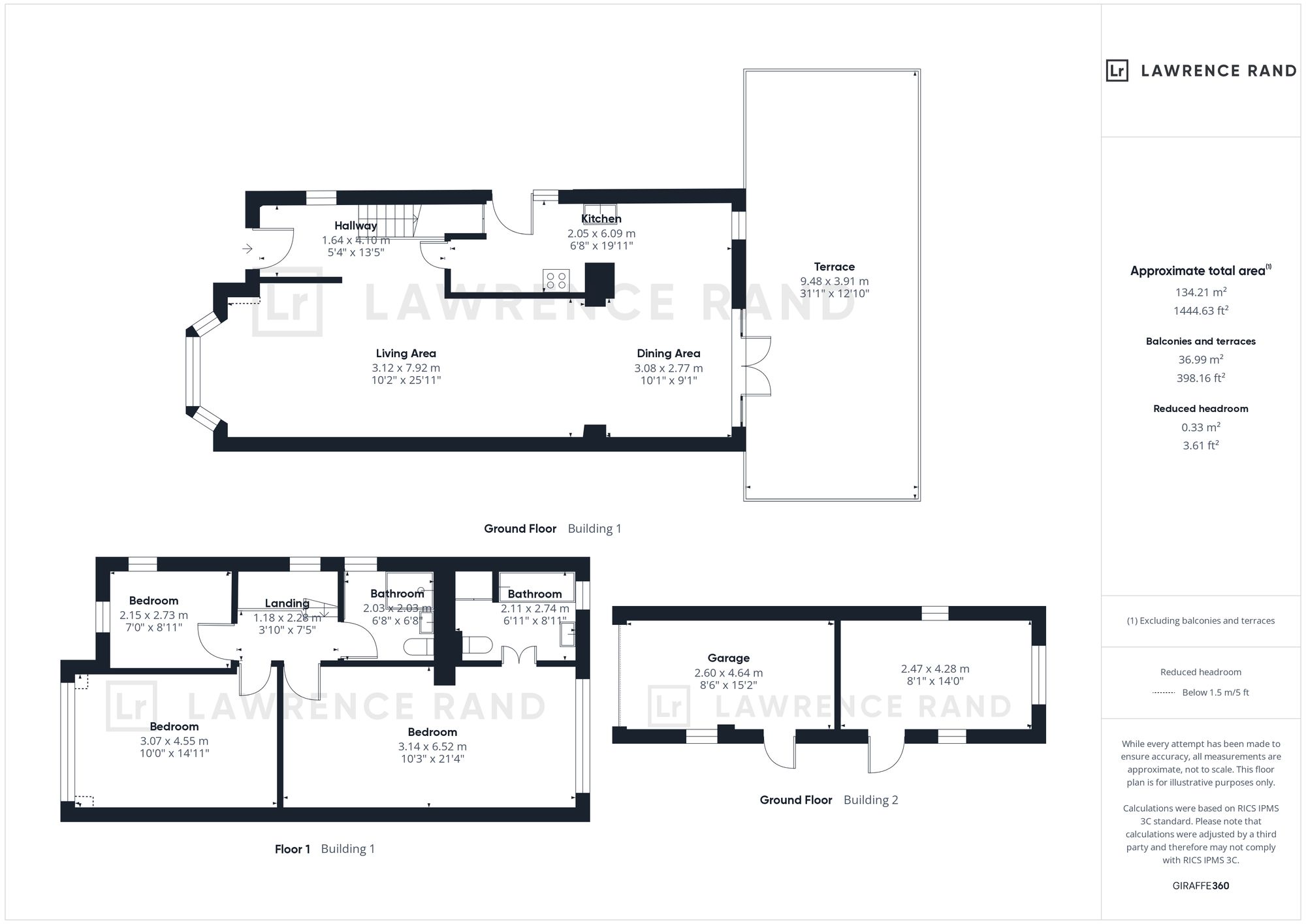- Three bedroom detached house
- Open plan kitchen/lounge/diner
- Master bedroom with dressing room & ensuite
- Side garage & own driveway
- Immaculate condition throughout
- Located in Iver village
3 Bedroom Detached House for sale in Iver
About the property:
This beautifully presented three-bedroom detached house tastefully designed and decorated throughout to create stylish, outstanding living accommodation set over two floors. The property has scope to extend (stpp). Located in a peaceful setting, perfect for families or those seeking a tranquil lifestyle in a picturesque location, close to some of the areas sought after schools.
The main focus of this stunning home is the modern, contemporary open plan kitchen/lounge/diner with an abundance of space for cooking, dining, relaxing and enjoying views of the rear garden. The family kitchen has a range wall and base units, a breakfast bar, space for appliances and French doors open out to a well-maintained garden. The dining area flows effortlessly as does the lounge, with attractive wood flooring and a front aspect bay window flooding the lounge area with plenty of natural light. To the first floor are three comfortable bedrooms, the master bedroom benefits from a dressing area with built in bespoke wardrobes and vanity dresser as well as an ensuite shower room. Completing the first floor is a fresh fully tiled family bathroom.
Outside the well-kept rear garden designed with low maintenance in mind is mainly laid to lawn with a decked area adjacent to the property. The front of the house has a garage to the side and driveway offering parking for several vehicles.
Verified Material Information:
Council tax band: F, annual charge: £3302pa
Council: Slough Borough
Property construction: Standard form
Energy Performance rating: D
Suppliers:
Electricity supply: Mains electricity
Water supply: Mains water supply
Sewerage: Mains
Heating: Central heating
Heating features: Double glazing
Broadband & mobile coverage:
Broadband: FTTP (Fibre to the Premises)
Mobile coverage: O2 - Excellent, Vodafone - Excellent, Three - Excellent, EE - Excellent
All information is provided without warranty. Contains HM Land Registry data © Crown copyright and database right 2021. This data is licensed under the Open Government Licence v3.0.
The information contained is intended to help you decide whether the property is suitable for you. You should verify any answers which are important to you with your property lawyer or surveyor or ask for quotes from the appropriate trade experts: builder, plumber, electrician, damp, and timber expert.
Energy Efficiency Current: 68.0
Energy Efficiency Potential: 79.0
Important Information
- This is a Freehold property.
- This Council Tax band for this property is: F
Property Ref: ad86d474-2968-476d-8cf9-c7a08208f8c9
Similar Properties
3 Bedroom Detached Bungalow | Asking Price £850,000
An impressive detached bungalow set within this large plot with significant potential to enlarge and improve with a Sout...
4 Bedroom Semi-Detached House | Asking Price £850,000
We are pleased to market this four-bedroom halls adjoining semi-detached property with the added benefit of having no up...
3 Bedroom Detached Bungalow | Asking Price £850,000
Three double-bedroom detached bungalow tastefully designed to a high standard in one of the area’s most sought after roa...
5 Bedroom Semi-Detached House | £895,000
2 Bedroom Detached Bungalow | Asking Price £895,000
A potential building plot measuring 22m width X 21m deep located on a sought after and private road. The property is bei...
2 Bedroom Detached Bungalow | £895,000
Nestled away on a secluded private road the property has stunning, picturesque view to the left and rear. This delightfu...
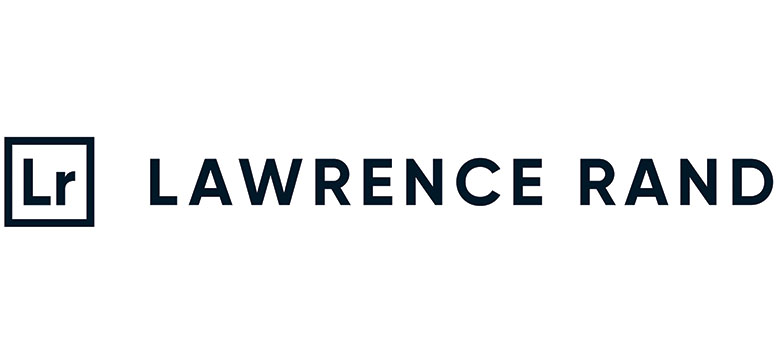
Lawrence Rand (Ruislip Manor)
Ruislip Manor, Middlesex, HA4 9BH
How much is your home worth?
Use our short form to request a valuation of your property.
Request a Valuation
