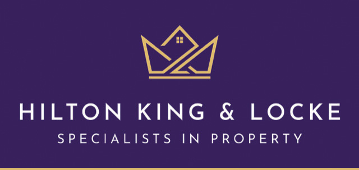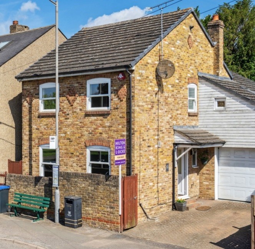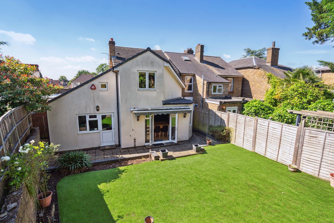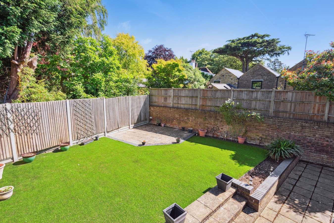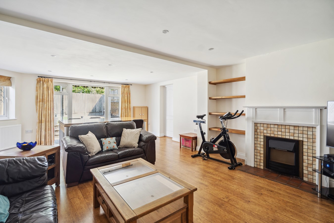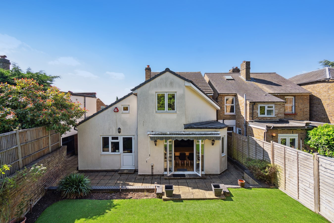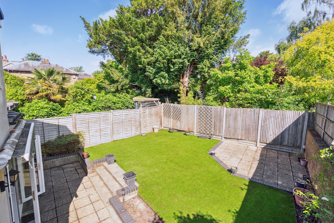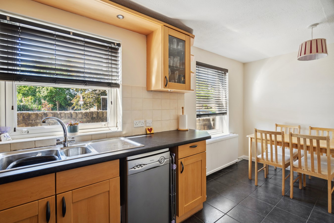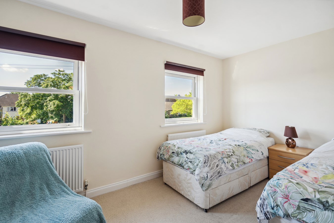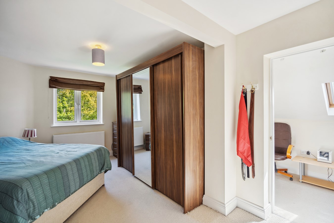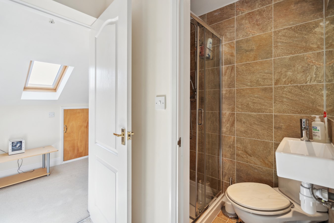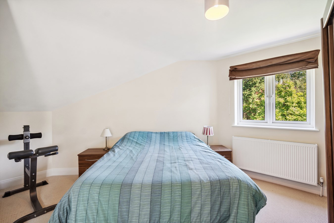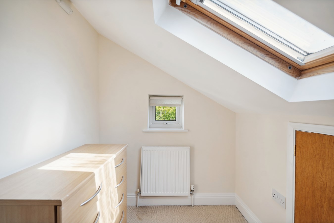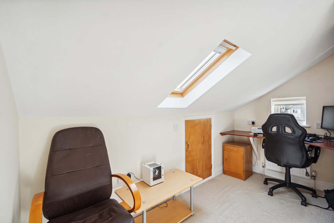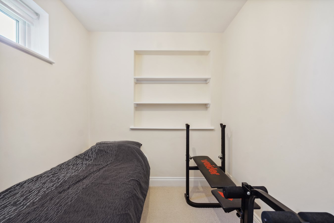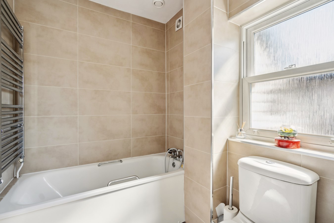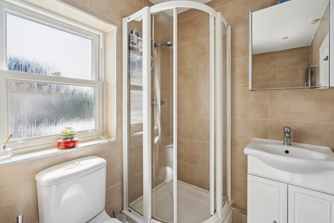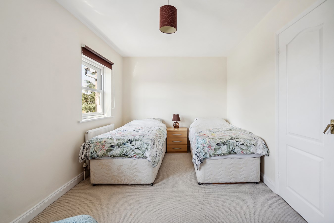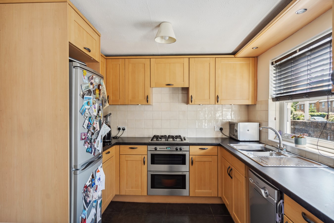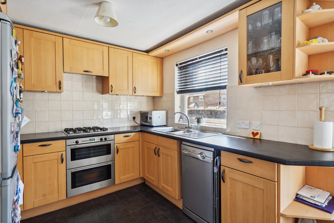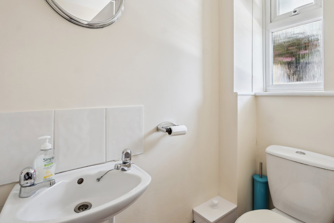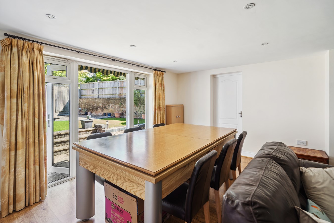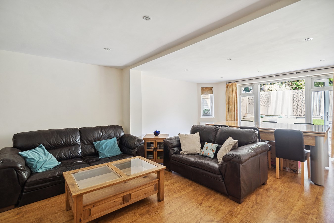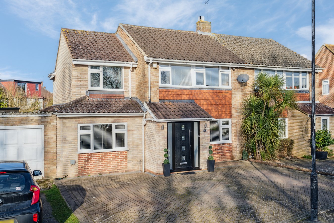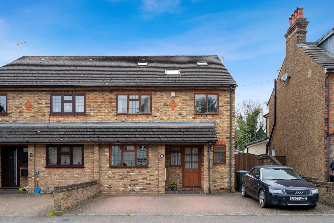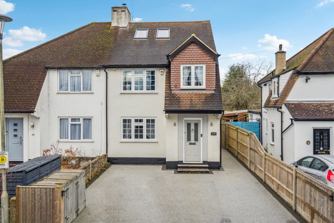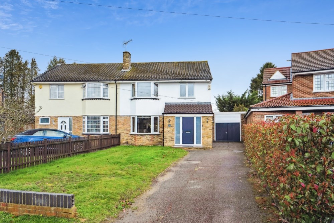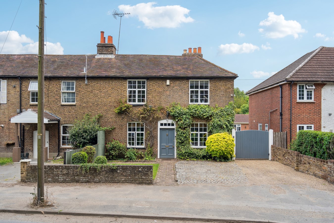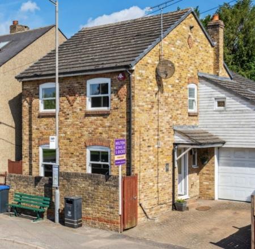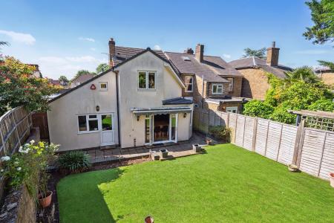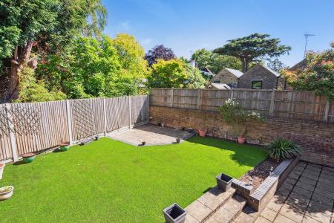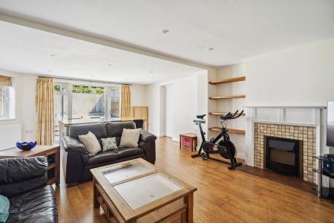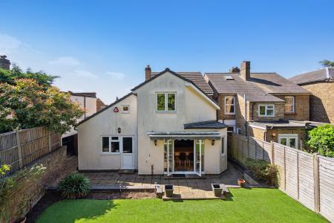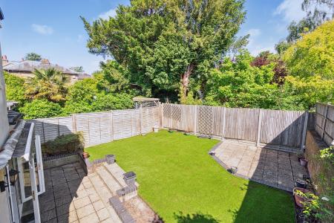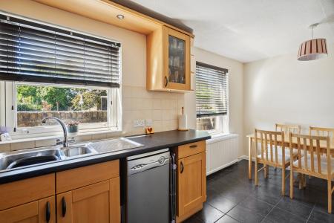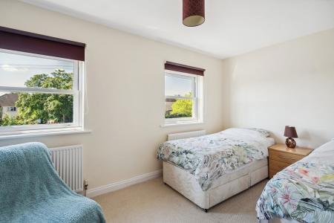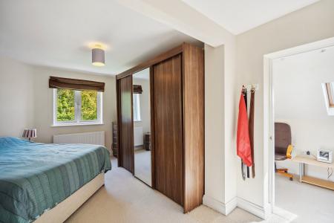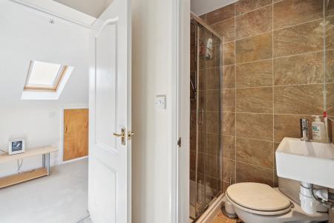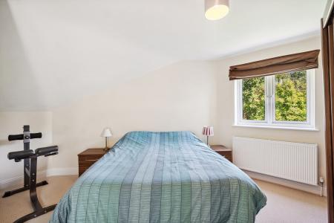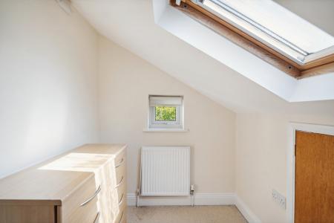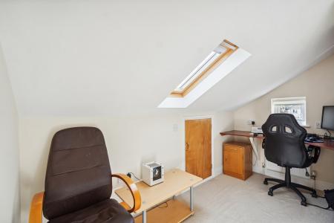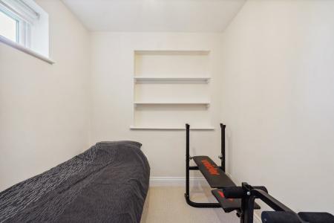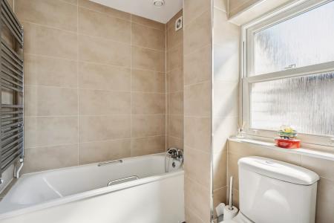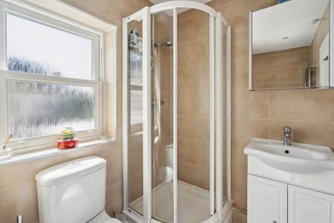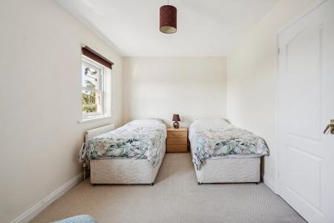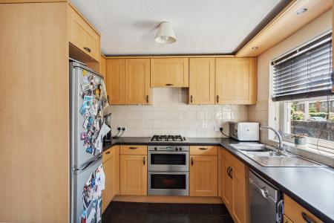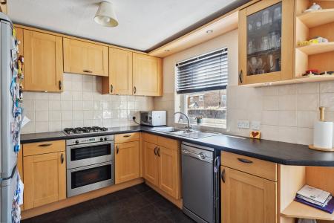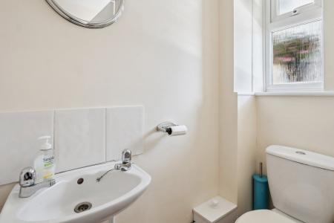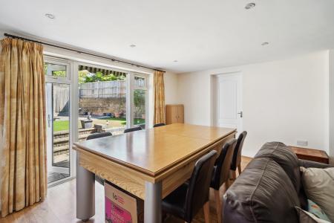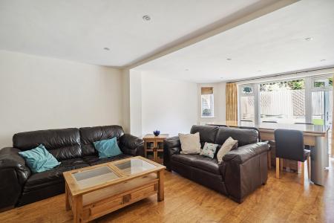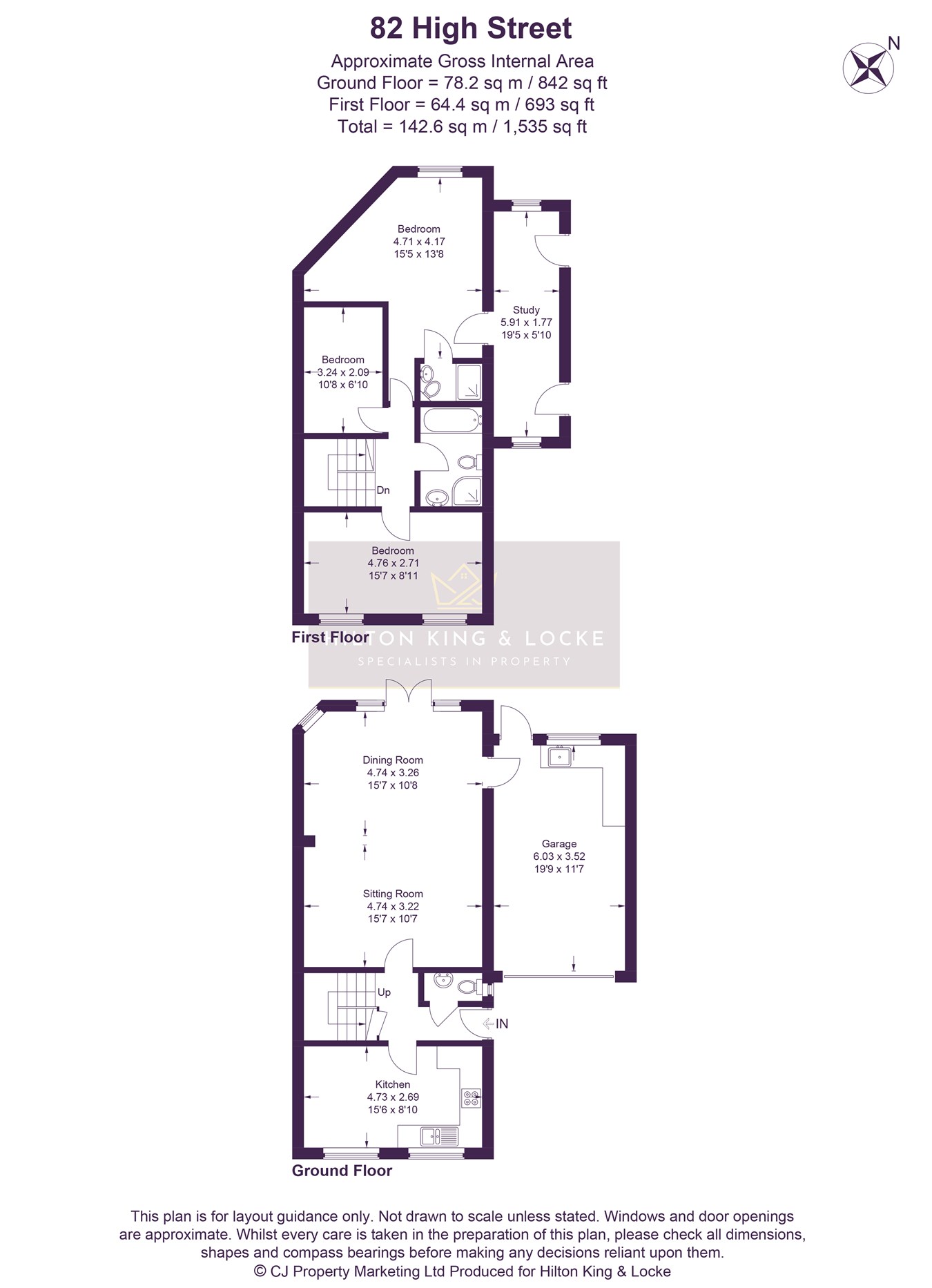- THREE/FOUR BEDROOM DETACHED HOUSE
- MUST BE VIEWED INTERNALLY
- GARAGE OWN DRIVE
- LOW MAINTENANCE AND SECLUDED REAR GARDEN
4 Bedroom Detached House for sale in Iver
A unique three/four-bedroom detached house that offers excellent all-round accommodation, while being at the heart of the village, and therefore having everything on your doorstep from the local Infant and Junior Schools to a dentist, Iver Medical Centre, plus Costa, Co-op and many other amenities.
Accommodation sits at an impressive 1535 square ft, and the ground floor includes an entrance hall, which leads into either the stunning, extended sitting and dining areas, or the kitchen. The open plan sitting and dining rooms measure 15'7 x 10'7 and 15'7 x 10'8, so therefore perfect if you enjoy entertaining. This space also has french doors that take you out to the garden, plus three rear aspect windows letting in lots of natural light. You can also access the 19'9 x 11'7 garage from here too.
The front aspect 15'6 x 8'10 kitchen offers ample eye and base level units plus a breakfast area and space for a small table and chairs. Completing the ground floor is a cloakroom with a toilet and wash basin.
Upstairs is a fantastic 15'5 x 13'8 master bedroom which has its own ensuite shower, plus access to a 19'5 x 5'10 study that has the added benefit of plenty of eave storage, which could also be set up as a bedroom or perhaps a nursery.
A lovely twin aspect 15'7 x 8'11 second bedroom faces the front, while a 10'8 x 6'10 third bedroom is also a decent size. Completing the accommodation is a family bathroom with a panel bath, which has an additional shower cubicle.
To the front there is own drive-in front of the integral garage, and to the rear is a secluded, low maintenance garden that has a deck/patio plus astro turf.
THE AREA
The property is a short walk to the Co-op, Costa, The Swan Public House and all of the High Street’s amenities. It is located near the Iver Medical Centre and is also a short walk to both of the village’s Infant and Junior Schools.
Iver is popular for its tranquillity and accessibility, with quick road access to the M25, M4, M40 and A40 Great West Road.
Iver Rail Station is just over a mile away and is a stop on the Crossrail Elizabeth Line which makes journey times to Farringdon or Liverpool Street last only 30-35 minutes.
Iver lies within an hour by road from all London airports; in particular Heathrow which is approximately 7 miles away (15-20 minutes).
Important Information
- This is a Freehold property.
Property Ref: 462939_27784601
Similar Properties
5 Bedroom Semi-Detached House | £700,000
Situated in the highly sought-after Thames Road, this extended five-bedroom semi-detached home is just a short walk from...
Hamilton Road, Hunton Bridge, Kings Langley, WD4
5 Bedroom Semi-Detached House | £699,950
A truly impressive and well presented five bedroom semi detached family home, nestled in the heart of Hunton Bridge, Kin...
3 Bedroom Semi-Detached House | £695,000
A well presented and extended three double bedroom, two reception, two bathroom semi detached family home, situated in e...
4 Bedroom Semi-Detached House | £725,000
*EXTENDED FOUR BEDROOM, TWO BATHROOM SEMI**RECENTLY FULLY REFURBISHED TO A HIGH STANDARD**STUNNING 26 FT KITCHEN/DINING...
Pinewood Green, Iver Heath, SL0
3 Bedroom Semi-Detached House | £750,000
*STUNNING, REFURBISHED EXTENDED SEMI**SET ON A MARVELLOUS SECLUDED PLOT**PRESENTED TO A VERY HIGH STANDARD**GROUND FLOOR...
4 Bedroom Cottage | Offers in excess of £750,000
A quite stunning three/four bedroom character end of terrace cottage which absolutely must be seen internally in order t...
How much is your home worth?
Use our short form to request a valuation of your property.
Request a Valuation
