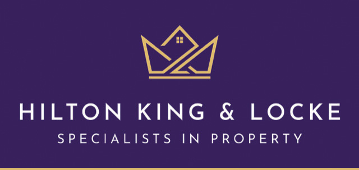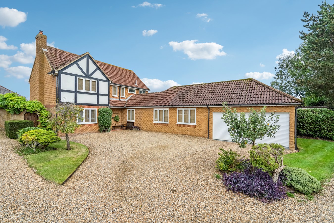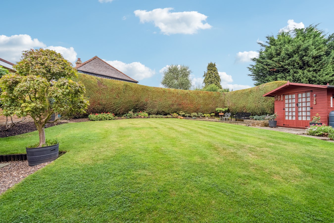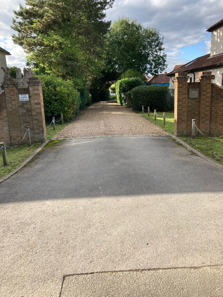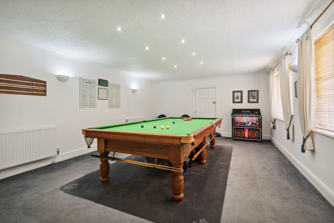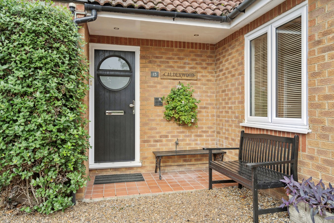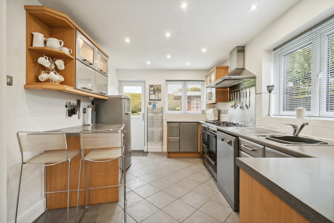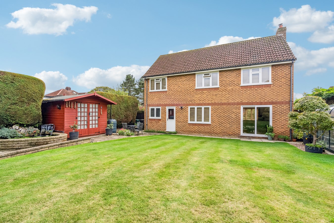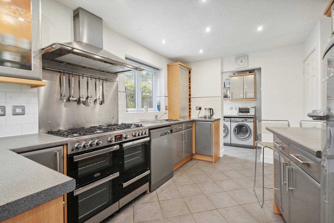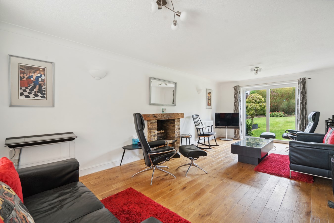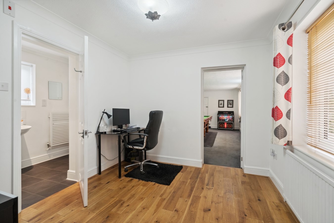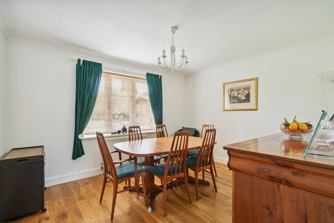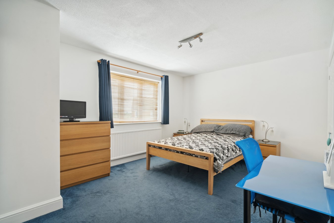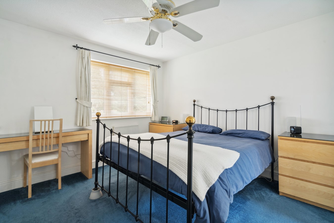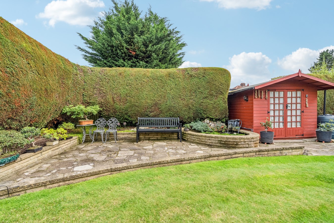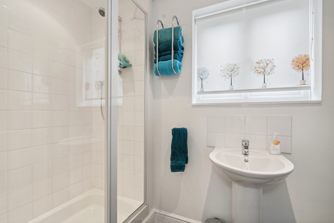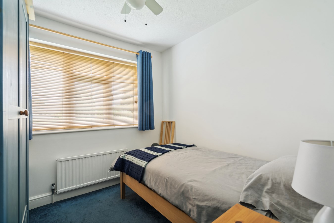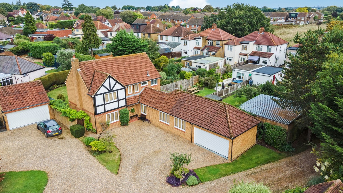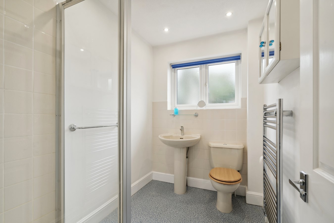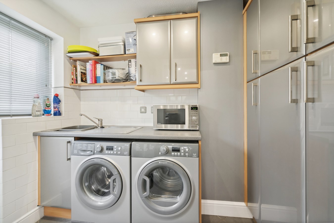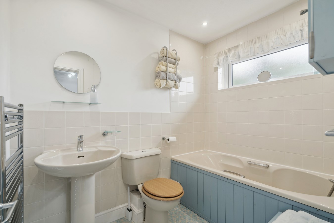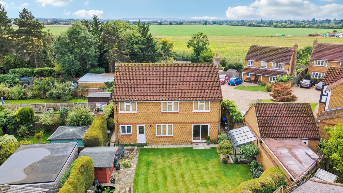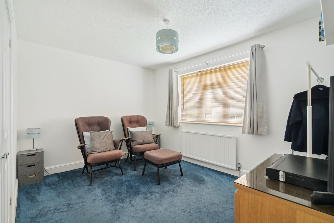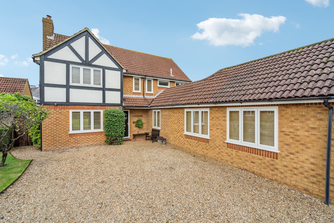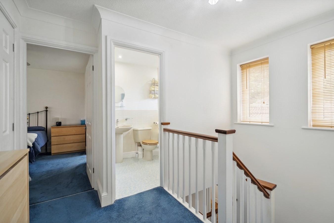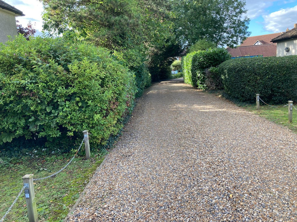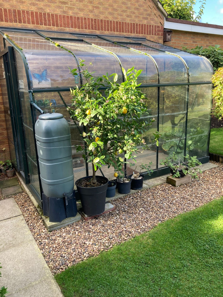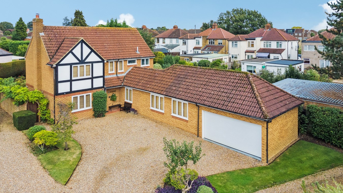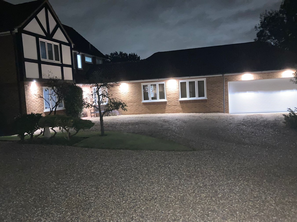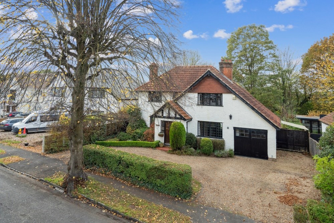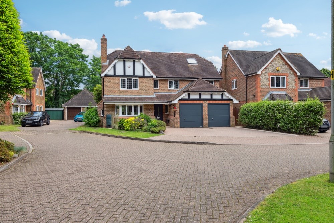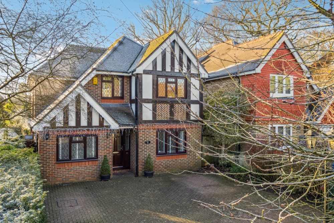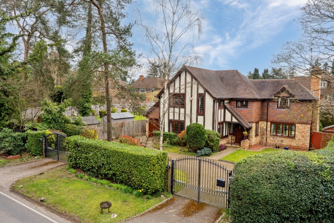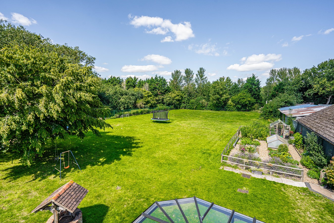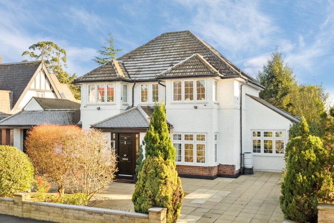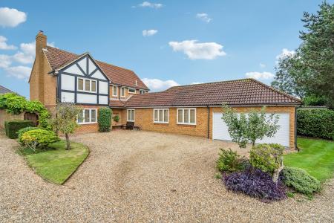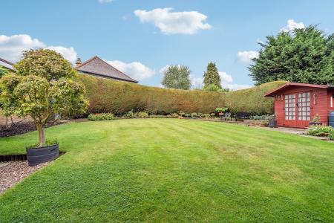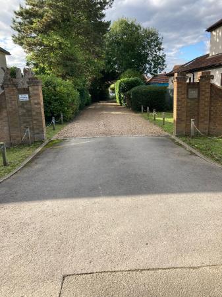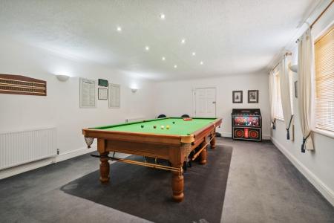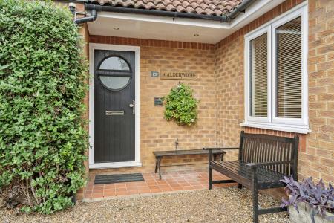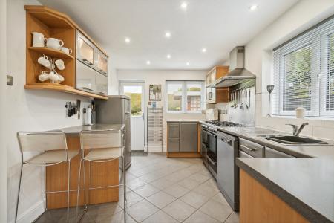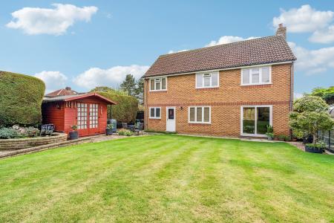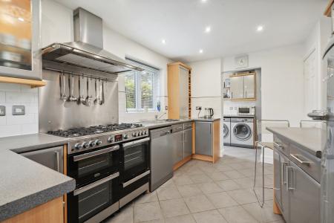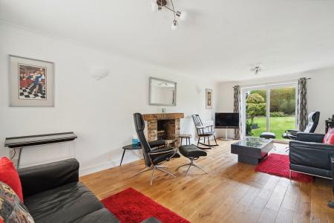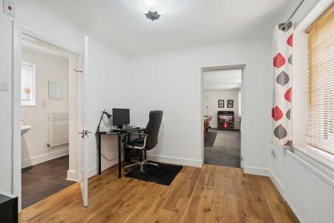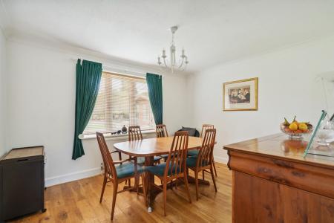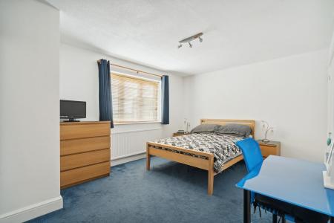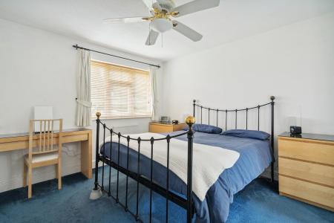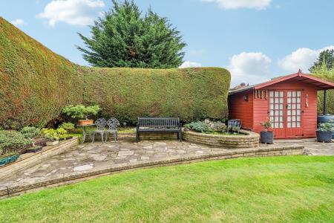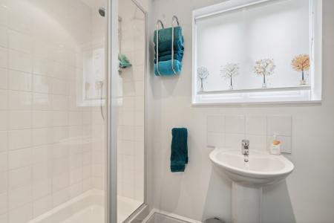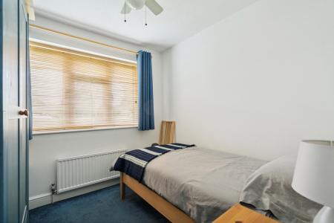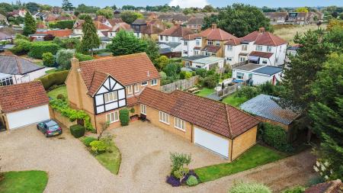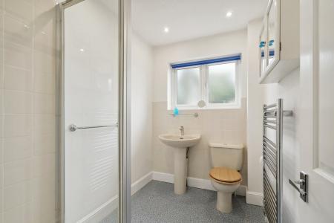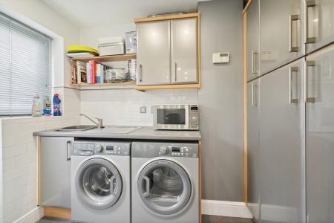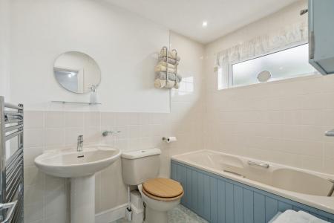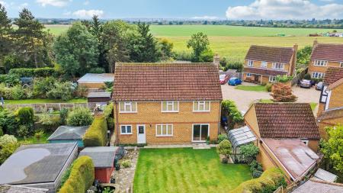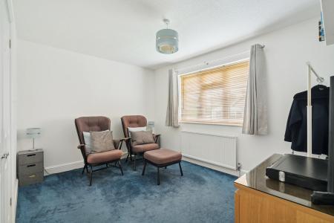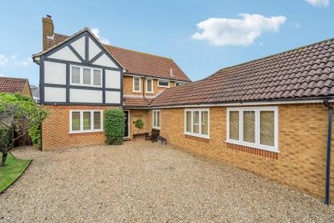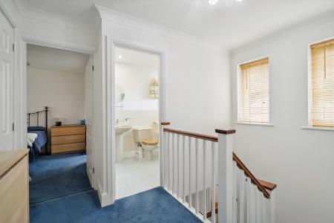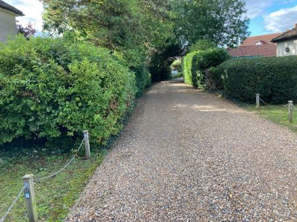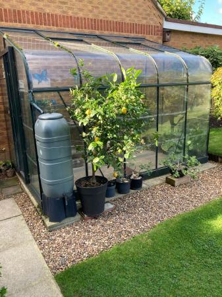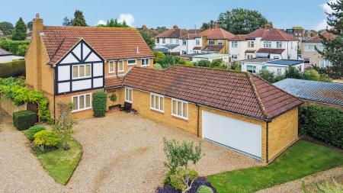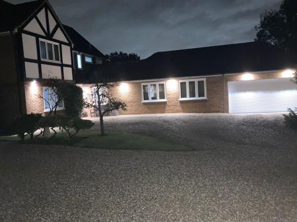- FOUR BEDROOM, FOUR RECEPTION, THREE BATHROOM DETACHED
- TUCKED AWAY IN A QUIET CUL-DE-SAC NEAR TO VILLAGE CENTRE
- DOUBLE GARAGE
- ANNEXE POTENTIAL
4 Bedroom Detached House for sale in Iver
Calderwood is a substantial four bedroom, four reception, three bathroom executive home beautifully tucked away in a small, quiet development behind Leacroft Road. This impressive family home is also walking distance to Iver's amenities, including local shops, a post office, and Infant & Junior Schools. In total the house offers over 2200 square ft of accommodation.
A particular feature of this property is the adaptable accommodation, especially on the ground floor which extends to some 1475 square ft, and has the potential to convert part of this space into an annexe (subject to the usual consents).
The living room measures 22'8 x 11'10, has a front window plus patio doors which lead out to the garden. Also located off the main hall are a rear aspect dining room, a double aspect kitchen, a utility and a 10' x 9'3 study that has an ensuite shower room.
The study gives you direct access to the huge 22'1 x 15'0 games room, that in turn offers a twin aspect over the front drive, and access to the 15'10 x 15' double garage.
Upstairs there are four excellent sized and well proportioned bedrooms. Bedroom one measures 11'5 x 11'1 and has a spacious ensuite plus fitted wardrobes, while bedroom two is some 15'8 x 11'1. Bedrooms three and four have rear aspects overlooking the garden, while a family bathroom completes the accommodation.
Outside there is a large gravel drive which offers excellent parking for 6/7 cars in front of the garage, and to the rear is a south east facing garden that has a patio, lawn, summerhouse along with high hedges surrounding the borders.
THE AREA
The property is accessible to a local Co-op, Costa, The Swan Public House and all of the High Street’s amenities. It is located near the Iver Medical Centre and is walking distance to both of the village’s Infant and Junior Schools.
Iver is popular for its tranquillity and accessibility, with quick road access to the M25, M4, M40 and A40 Great West Road.
Iver Rail Station is just over a mile away and is a stop on the Crossrail Elizabeth Line which makes journey times to Farringdon or Liverpool Street last only 30-35 minutes. Langley Station (also on the Crossrail route) is just over a mile away as well (and has the benefit of a bus service just at the top of the road).
Iver lies within an hour by road from all London airports; in particular Heathrow which is approximately 7 miles away (15-20 minutes).
Important Information
- This is a Freehold property.
Property Ref: 462939_28165705
Similar Properties
4 Bedroom Detached House | £1,175,000
A magnificent 1,884 square foot four-bedroom, two-bathroom, two reception detached family home. This stunning property a...
6 Bedroom Detached House | £1,150,000
*ATTRACTIVE SIX BEDROOM DOUBLE FRONTED DETACHED FAMILY HOME**WITH THREE RECEPTION ROOMS AND THREE BATHROOMS**SITUATED IN...
Thornbridge Road, Iver Heath, SL0
4 Bedroom Detached House | £1,100,000
A chance to purchase a quite beautiful, four/five-bedroom detached character property which is offered for sale in excel...
4 Bedroom Detached House | £1,200,000
Hilton King & Locke are pleased to bring to the market this Stunning Four-Bedroom Detached Family Home on the Desirable...
4 Bedroom Detached Bungalow | Offers in excess of £1,300,000
Hilton King & Locke are pleased to bring to the market this beautiful three/ four-bedroom home that boasts 2,911 sq ft.N...
4 Bedroom Detached House | £1,350,000
This exceptional Four/ Five-bedroom detached family home offers an abundance of living space, perfect for modern family...
How much is your home worth?
Use our short form to request a valuation of your property.
Request a Valuation
