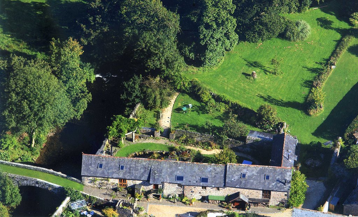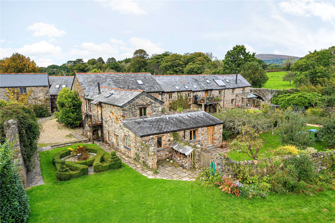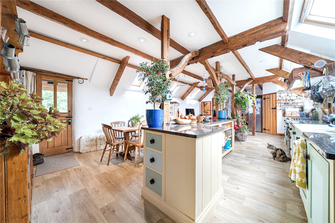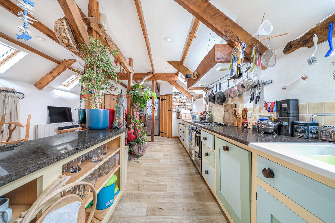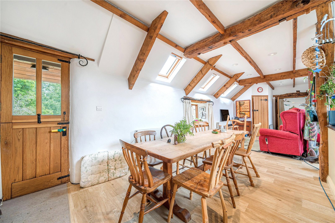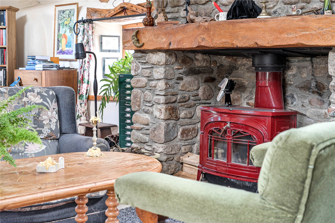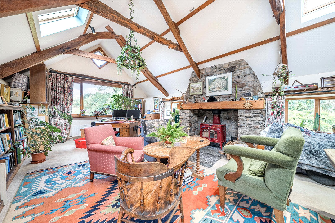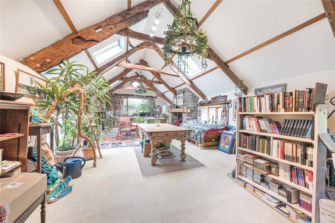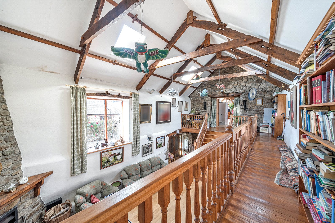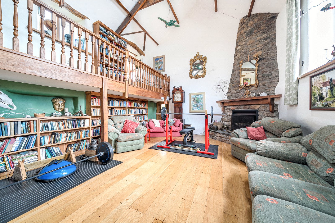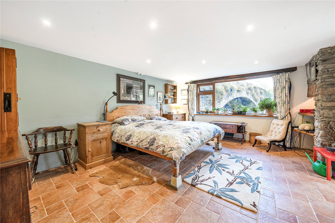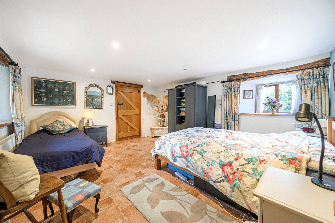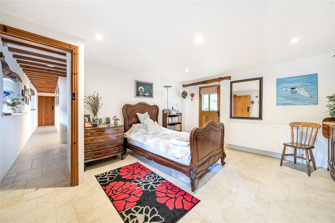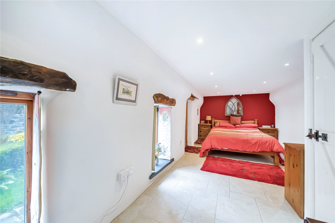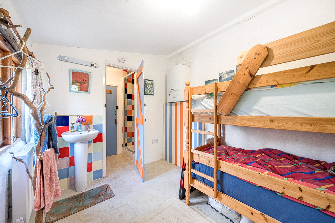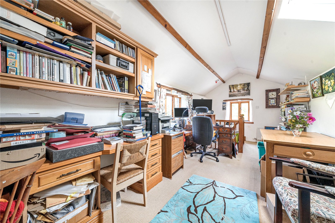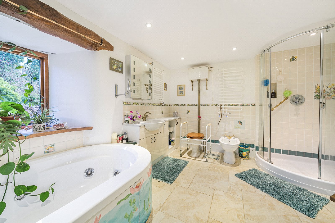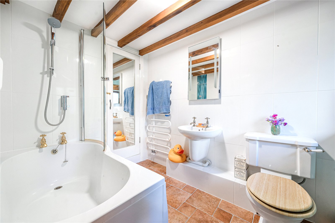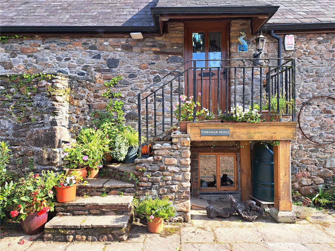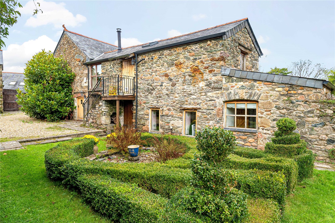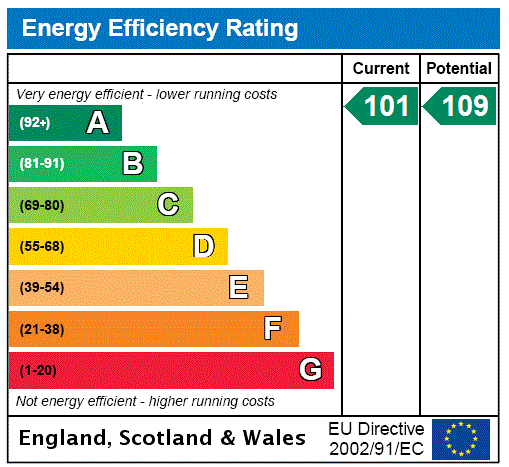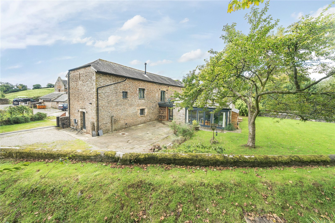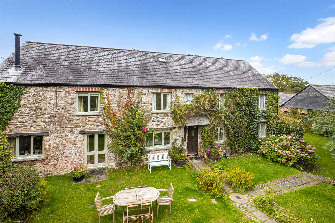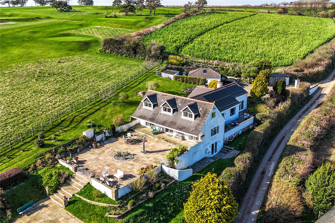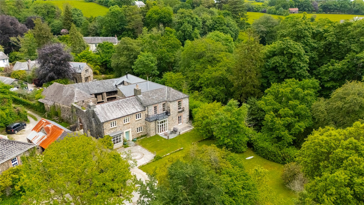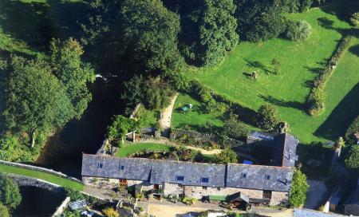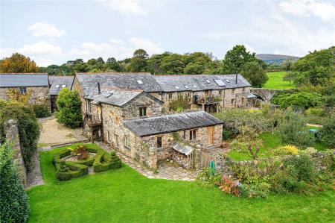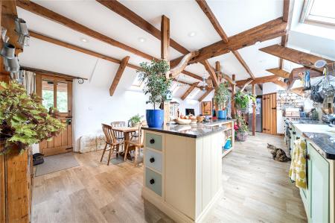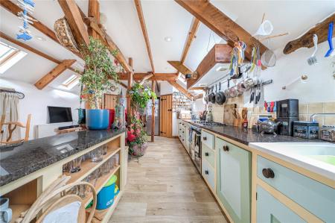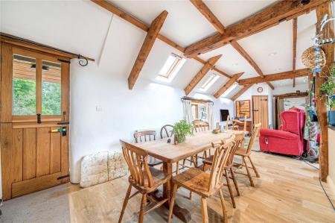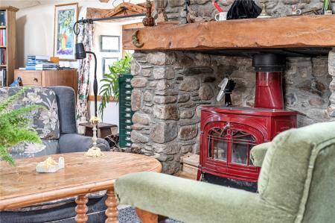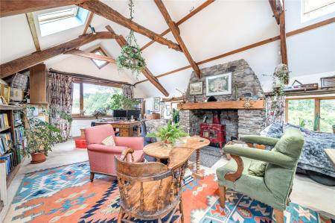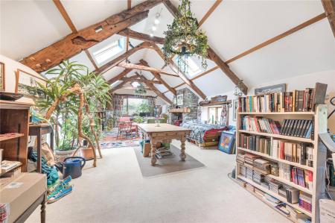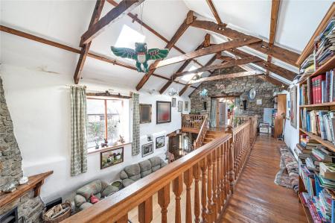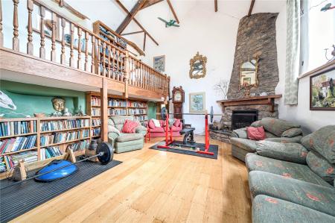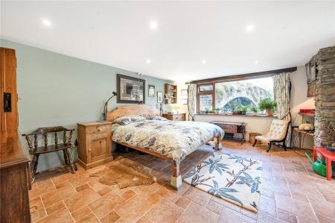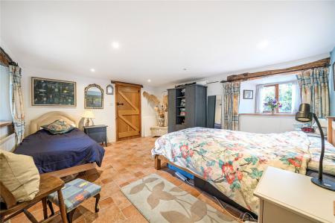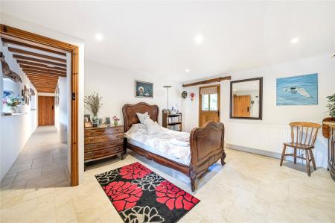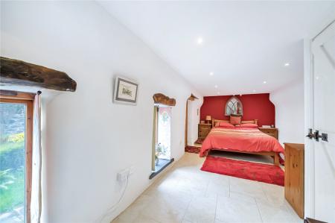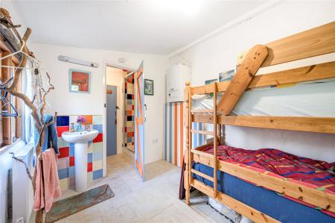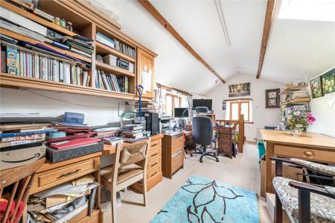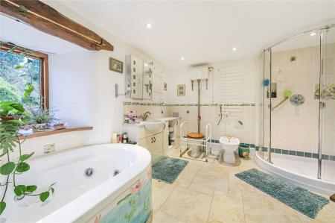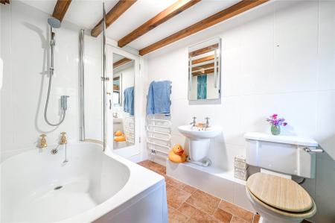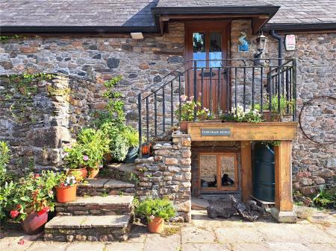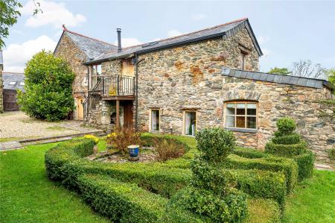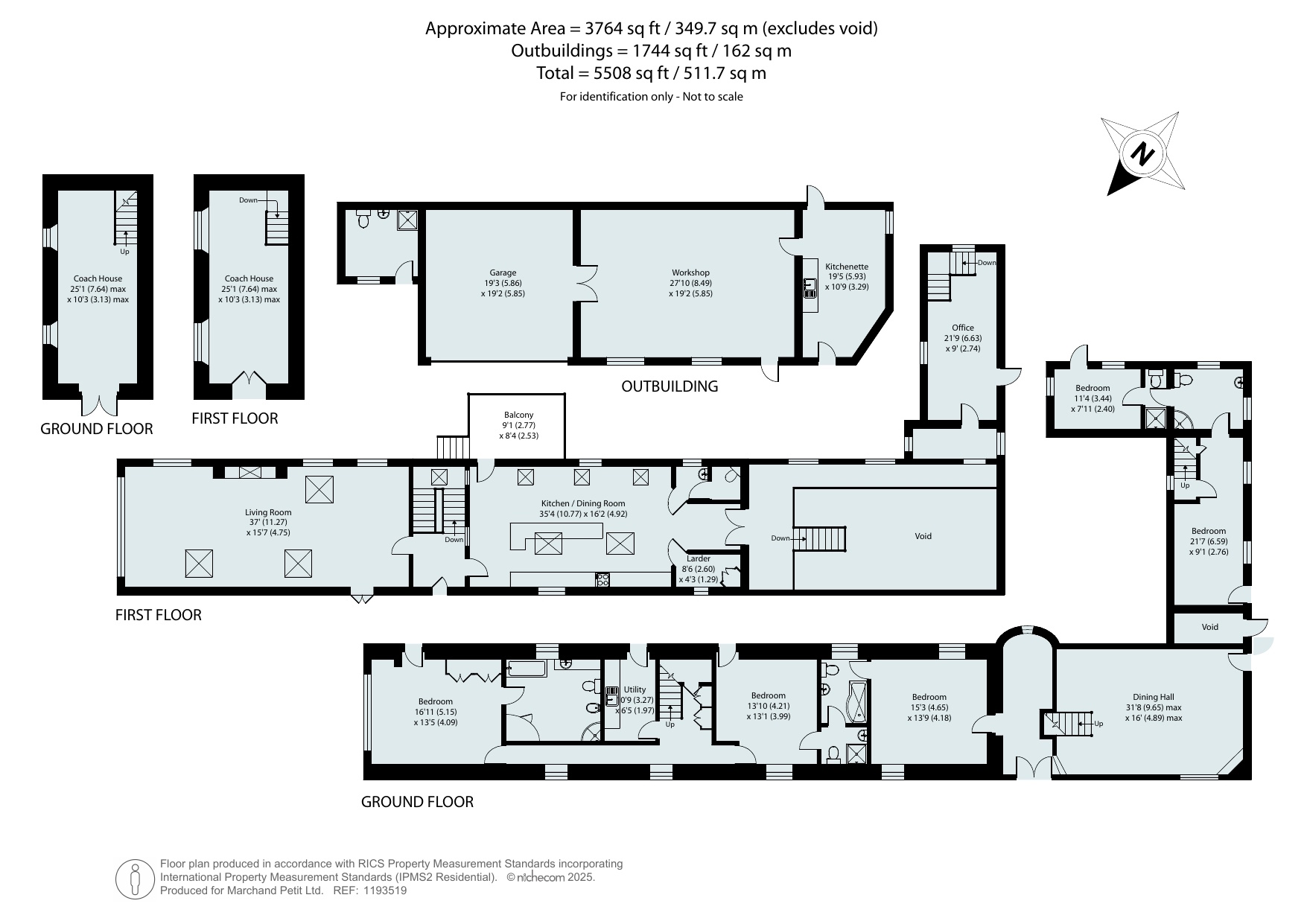- Superb riverside location on the edge of Ermington
- Substantial barn conversion with characterful features
- Over 3,700 sq. ft of versatile accommodation
- Reverse level layout with potential for an annexe wing (STP)
- Exquisite grounds with orchards, kitchen garden and landscaped garden
- Charming outbuildings and double garage
- Grade II Listed bridge and icehouse
- Gravel drive and ample parking
5 Bedroom Barn Conversion for sale in Ivybridge
A substantial and characterful barn conversion with over 3,700 sq ft of versatile accommodation, river fronted, with outbuildings, exquisite grounds and ample parking with garage.
DESCRIPTION
Thornham Bridge is a striking barn conversion, uniquely positioned along the riverfront. The property is substantial, offering a wonderful layout with versatile accommodation and exciting ancillary potential. The picturesque setting includes a historic Grade II listed bridge and icehouse, surrounded by an oasis of beautifully maintained gardens and a charming kitchen garden. Additionally, the property benefits from a former coach house, a double garage, and an extensive workshop and store. The tranquil surroundings have made it a popular location for many weddings. Set within 1.38 acres of land, this property is truly a rare find.
ACCOMMODATION
The property boasts reverse-level accommodation, offering over 3,700 sq. ft. of living space. The expansive ground floor layout incorporates 5 bedrooms, 5 bath/shower rooms, a dramatic dining hall, and a utility room. One wing of the property features a separate entrance and additional staircase, making it ideal for creating an annexe or separate living space.
With multiple access points, the property offers two main staircases leading to the first floor. The grand approach is through the impressive dining hall, a double-height room with exposed beams and a fireplace. This space also features a wonderful gallery, with double doors leading into the kitchen.
From the front of the property, steps lead up to the first-floor entrance, opening into an inner stairwell. To the left, you'll find a generous, triple-aspect living room, creating a bright and welcoming space. This room features a vaulted ceiling with exposed beams, a feature fireplace, and beautiful views over the garden and river.
The unique kitchen/breakfast room has a dual aspect and provides access to a south-facing balcony, with steps leading down to the garden. The kitchen is fitted with an array of units and a central island. Adjacent to the kitchen, you'll find a guest cloakroom, a larder store, and double doors that open into the dining hall.
The wing of the first floor, currently used as a home office, has steps that lead down to the guest bedrooms.
OUTBUILDINGS
Off the drive and parking area is a substantial outbuilding, which includes a double garage, a shower room, an extensive workshop with first-floor storage, and an attached garden kitchen. Another characterful outbuilding is the original coach house which has storage space below and office space on the first floor.
GROUNDS
The drive, bordered by lawns and shrubs, provides ample parking beside the garage/workshop. You can drive right to the front door, and on to the coach house and entrance to the south wing. To the left, you'll find a delightful walled kitchen garden featuring raised beds, two greenhouses, and a tool shed. A former icehouse borders an old carriageway, which leads on to the now grassed bridge over the flowing River Erme, extending to a small triangle of land.
To the rear of the property, a charming courtyard garden features a central pond, with surrounding lawn, a raised deck with a hot tub, and a seating area beneath wisteria. Beyond this, there is a delightful walled orchard with apple, pear, and plum trees. The grounds extend mainly to lawn, with areas of wildflowers, herbaceous borders, ornamental trees, and shrubs. This tranquil oasis borders the river, with access via steps leading to a wonderful timber platform, perfect for resting and enjoying the serene setting of the River Erme.
LOCATION
Ermington Village and Parish is nestled in the heart of the beautiful South Hams in Devon, sandwiched between the nearby towns of Ivybridge and Modbury, and other villages such as Ugborough and Westlake. Famous for its crooked spire, St Peter and St Paul Church is centrally located within the village and is where the local public house derives its name from. The First and Last bistro offers locally made food and is known for the good atmosphere it provides. Nearby is the Plantation House Hotel which has an established reputation for the very highest standards of cuisine, making it perfect for special occasions. Ermington also boasts having its own primary school, with an extremely good reputation.
Important Information
- This is a Freehold property.
Property Ref: 60179_MOD240117
Similar Properties
Treveor Gardens, Modbury, Ivybridge, Devon, PL21
5 Bedroom Detached House | Guide Price £1,150,000
A stylish and substantial detached home within an exclusive development in Modbury, with generous gardens, double garage...
Ware Hill, Ugborough, Ivybridge, PL21
5 Bedroom Barn Conversion | Guide Price £1,150,000
An exquisite Grade II Listed detached barn conversion, renovated and upgraded to an exceptional standard by the current...
Kingston, Kingsbridge, Devon, TQ7
5 Bedroom Barn Conversion | Guide Price £1,000,000
Superbly located less than a mile from Wonwell Beach and within a beautiful, tranquil setting on the outskirts of a popu...
Newquay Lane, Bigbury, Kingsbridge, Devon, TQ7
4 Bedroom Detached House | Guide Price £1,300,000
An exceptional rural home located in a unique position in Bigbury, with stunning valley views over the River Avon, exqui...
Lydia Bridge, Dartmoor National Park, South Brent, Devon, TQ10
6 Bedroom Detached House | Guide Price £1,650,000
An exceptional country house within the Dartmoor National Park, believed to be early 1800s. This substantial property is...
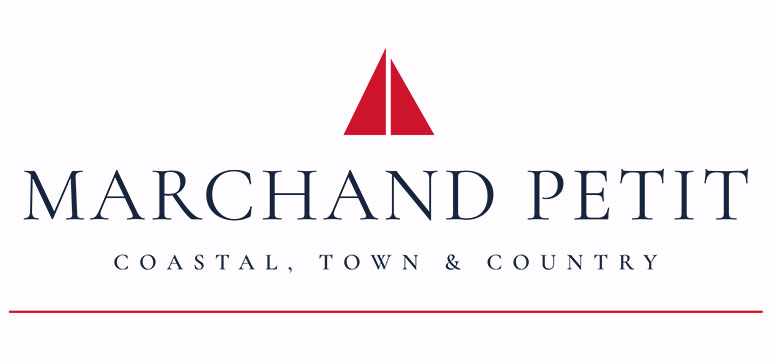
Marchand Petit (Modbury)
4 Broad Street, Modbury, Devon, PL21 0PS
How much is your home worth?
Use our short form to request a valuation of your property.
Request a Valuation
