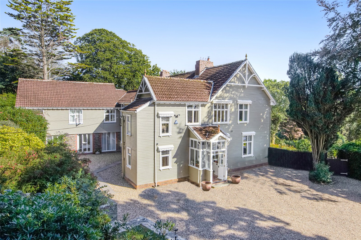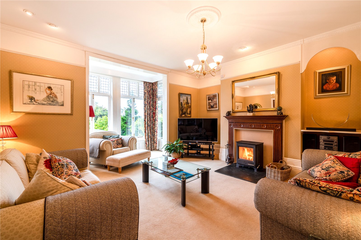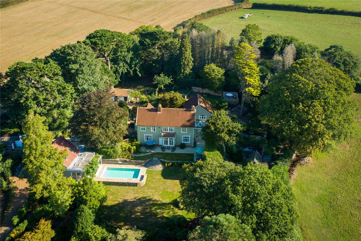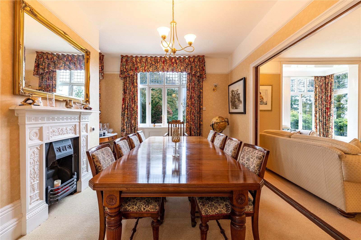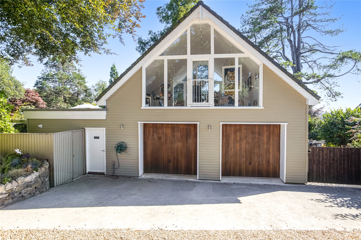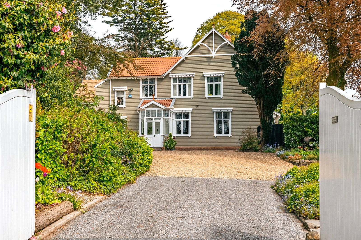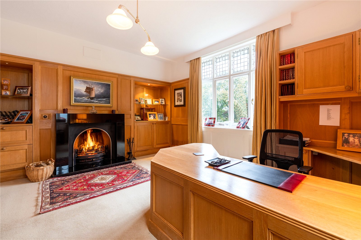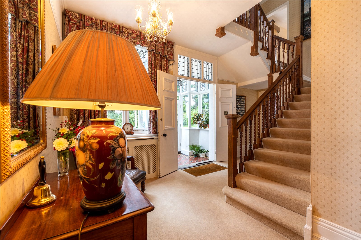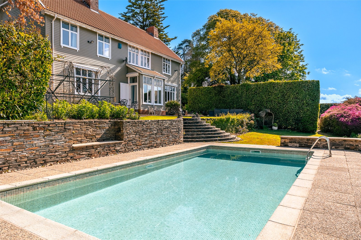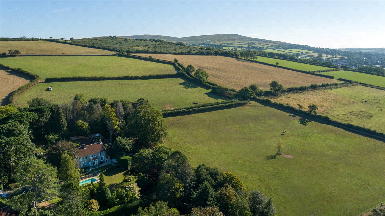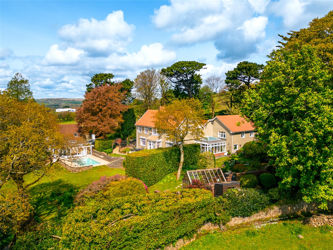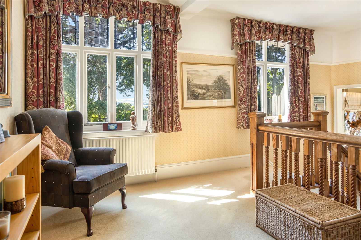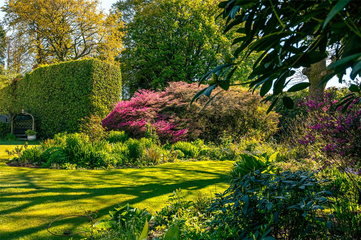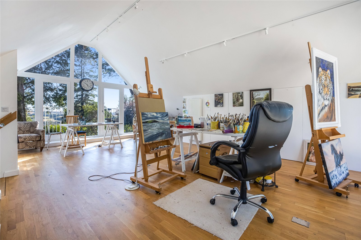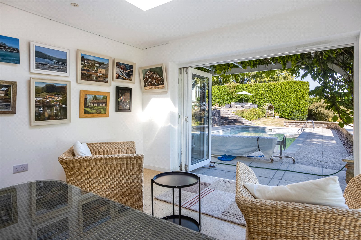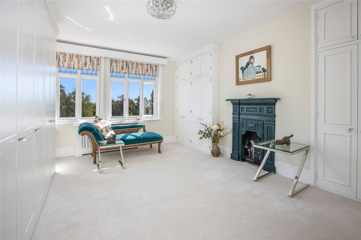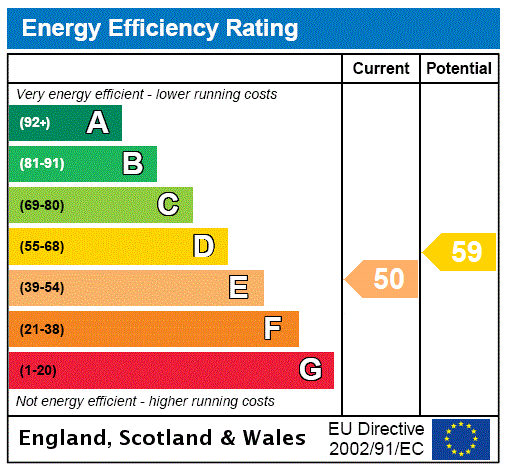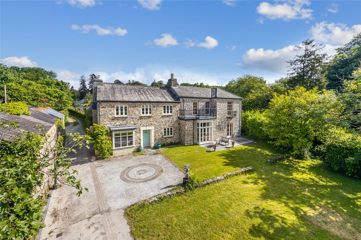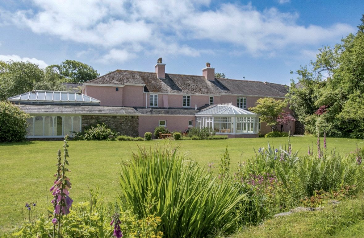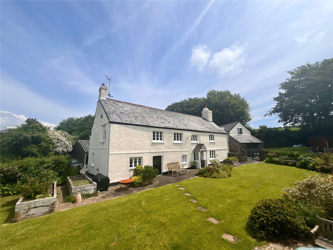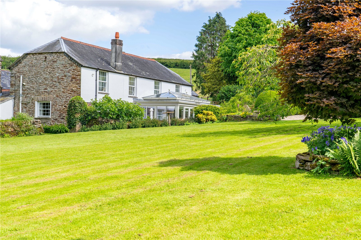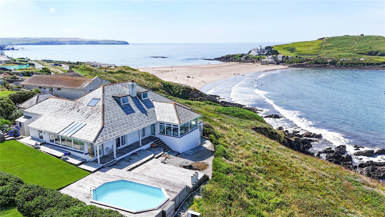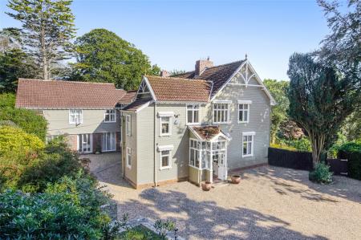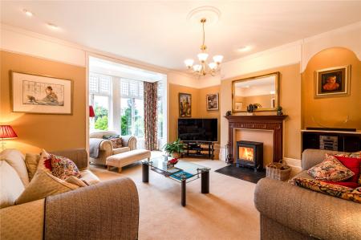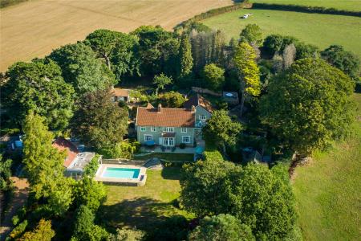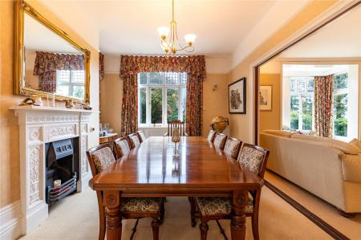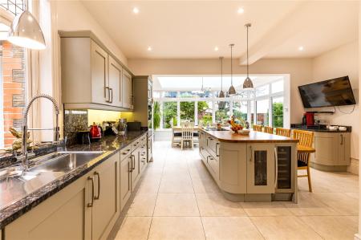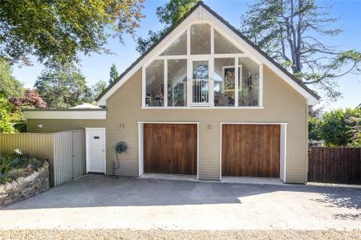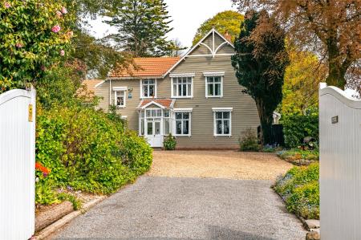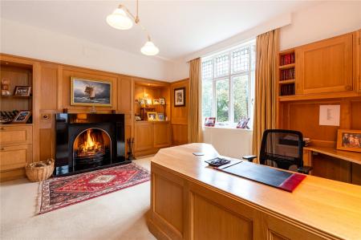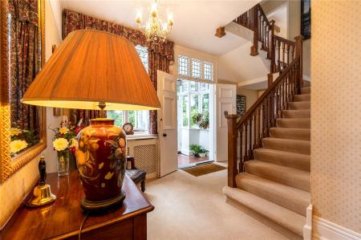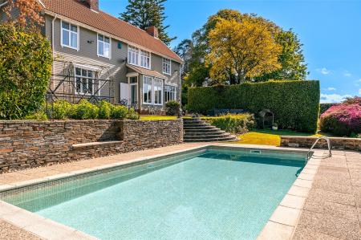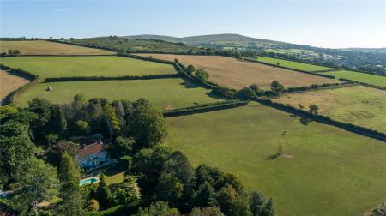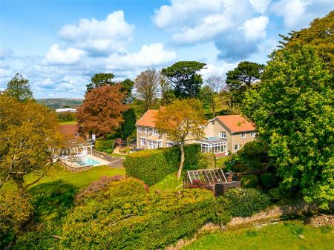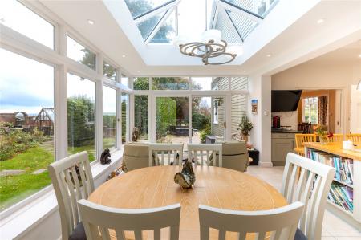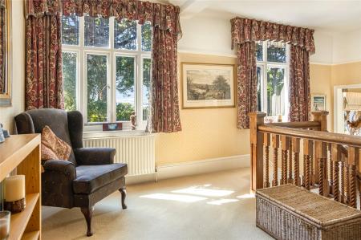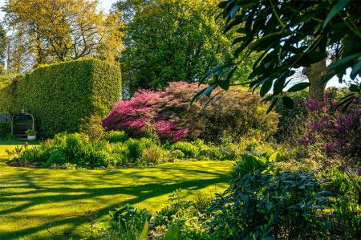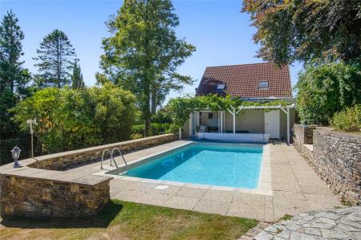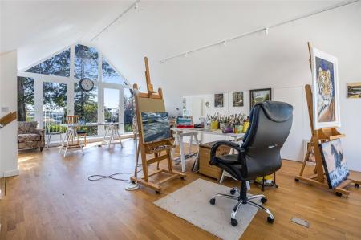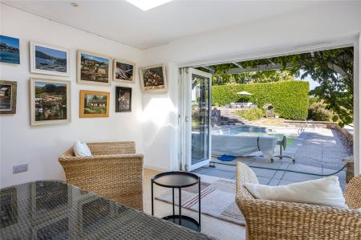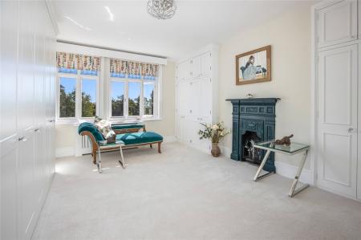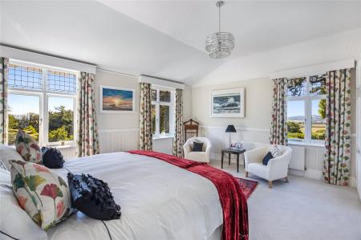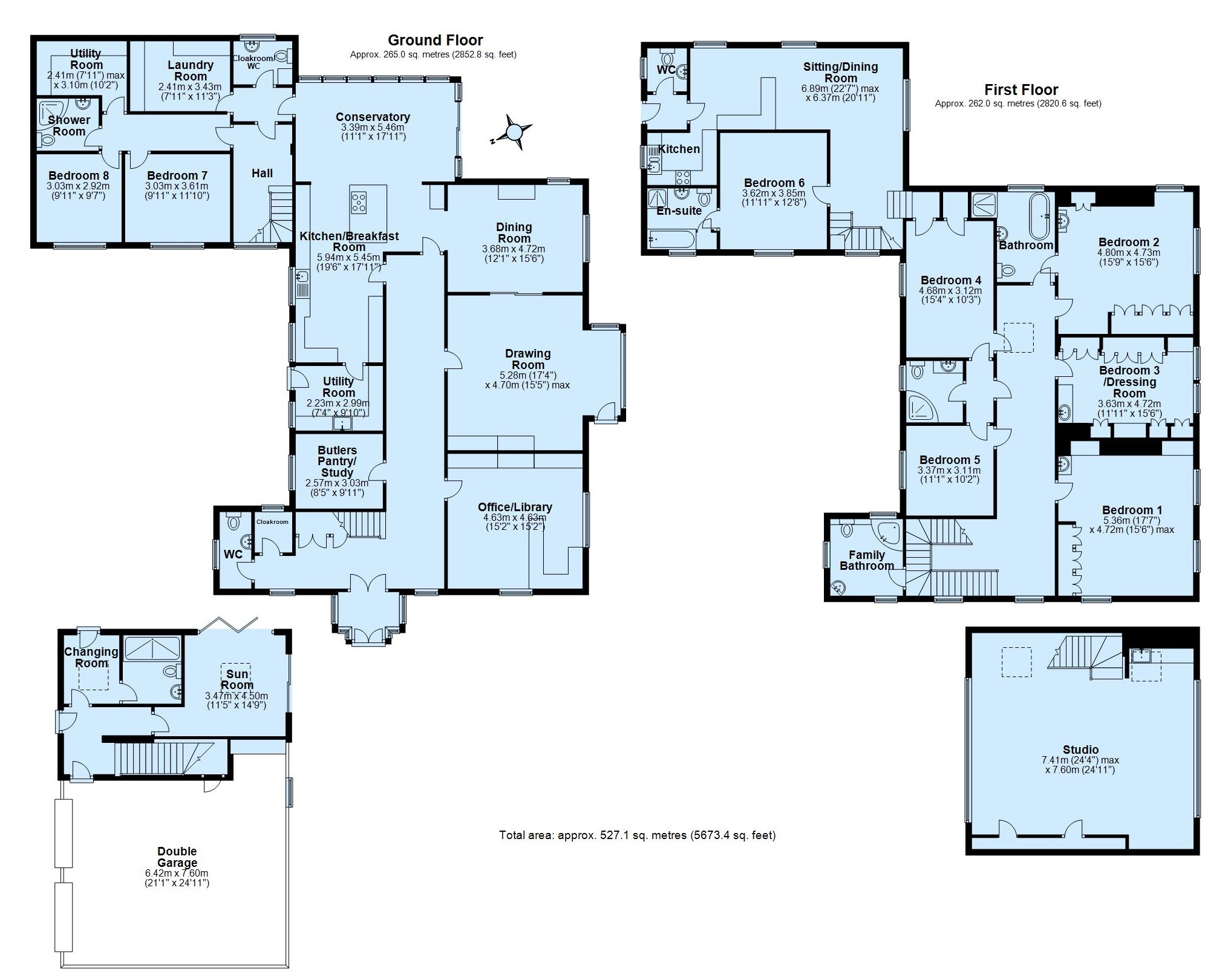- Period property with many original features
- Elevated position with far reaching views over open countryside
- Outstanding Mediterranean and Japanese gardens with ornamental ponds and water features
- Light and bright open plan kitchen/breakfast area opening to the garden
- Solar heated outdoor swimming pool and changing rooms
- Flexible accommodation with 3-bedroom annexe
- Set within 2 acres of grounds and having direct access to Dartmoor
- Detached double garage, workshop and art studio
- Substantial parking area
- South facing terrace and countryside views
8 Bedroom Detached House for sale in Ivybridge
Located in the Parish of Cornwood and within the Dartmoor National Park, is this elegant 19th Century residence set in an elevated position within 2 acres of beautiful, landscaped grounds, having flexible accommodation, magnificent views and a 3-bedroom self - contained annexe.
This impressive property of immense character and charm has been tastefully restored and updated yet retains many original features. Commissioned by Miss M A Glanville and built to order in the late 19th Century the house sits proudly in the centre of its own grounds which extend to just over 2 acres.
The front elevation of the house enjoys a southerly aspect over the gardens which have been imaginatively landscaped and work in harmony with the wonderful rural surroundings. The location of this beautiful family home is superb being situated within Dartmoor National Park and having direct access to glorious moorland walks and the convenience for commuters with the A38 Expressway offering quick links to Exeter and Plymouth.
The property is approached via a private drive leading into a substantial parking and turning area. The entrance lobby opens into a grand full-length hallway, off which is a cloakroom, WC, original Butler's pantry/study and staircase rising to the first floor. The central drawing room has an array of period features including an open fireplace with woodburning stove, from here a single external door leads out to the raised full length sun terrace. Victorian pocket doors open into an elegant dining room and the bespoke joinery with hand crafted oak panelled walls in the office/library is superb, along with a fitted workstation, cabinets, recessed shelving, and an imposing Victorian style open fireplace.
The well-appointed kitchen/breakfast room is fitted with a bespoke range of units, granite work surfaces, integrated appliances, large island unit with solid oak work surface and breakfast bar. The modern conservatory is designed to blend seamlessly with the kitchen, the lantern roof allows natural light to flood into this glorious living space. There's a well-equipped utility room with an external door to the rear courtyard with an outside shower.
On the first floor are 4 double bedrooms including a superb dual aspect master bedroom with far reaching views, a luxurious dressing room with fitted wardrobes, vanity unit with wash hand basin (could be converted back into a bedroom). The other two guest bedroom share a Jack and Jill bathroom and there's a further family bathroom and shower room.
The annexe is a flexible living space which connects from the first and ground floors, it has a private rear garden and would work as an extension of the main house or be divided to provide ancillary accommodation. You access the annexe at first floor level where there's a good size double bedroom with en-suite bath/shower room, the kitchen has a range of fitted units with integrated appliances and the living space is open plan with defined dining and sitting areas. On the ground floor via a bespoke oak staircase are a further 2 double bedrooms, bathroom, utility and laundry room.
The grounds and gardens are most impressive, thoughtfully landscaped into separate sections to include Mediterranean and Japanese gardens, ornamental ponds, cascading water feature and specimen shrubs and trees. From the sun terrace natural stone steps lead down to the solar heated swimming pool. From the poolside, Bi-Folding doors open into the sun room/snug area and changing rooms with shower room. There is an oak staircase up to a substantial studio with a dual aspect Apex window enjoying views to surrounding countryside and garden. On the ground floor there is a double garage and workshop area. Beyond the house there is a small stable block, vegetable garden, wooded area and a Victorian style greenhouse.
Important information
This is not a Shared Ownership Property
This is a Freehold property.
Property Ref: 60179_MOD220119
Similar Properties
Lydia Bridge, Dartmoor National Park, South Brent, Devon, TQ10
6 Bedroom Detached House | Guide Price £1,500,000
An exceptional country house within the Dartmoor National Park, believed to be early 1800s. This substantial property is...
Kingston, Kingsbridge, Devon, TQ7
4 Bedroom Detached House | £1,500,000
A detached country home finished to an impeccable standard and within walking distance of the beautiful Wonwell Beach, g...
Ugborough, Ivybridge, Devon, PL21
4 Bedroom Detached House | Guide Price £1,500,000
This exquisite rural home with wonderful countryside views is set in approx. 5.6 acres located outside the popular villa...
Higher Well Farm, Ugborough, Ivybridge, PL21
7 Bedroom Farm | Guide Price £1,750,000
An exceptional 18th century former farmhouse, beautifully presented throughout, set within approximately 11 acres, surro...
Marine Drive, Bigbury on Sea, Kingsbridge, TQ7
4 Bedroom Detached House | Guide Price £1,750,000
A breathtaking position along the coastline of Bigbury-on-Sea, with panoramic views of the sea and the famous Burgh Isla...

Marchand Petit (Modbury)
4 Broad Street, Modbury, Devon, PL21 0PS
How much is your home worth?
Use our short form to request a valuation of your property.
Request a Valuation
