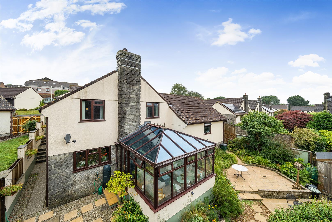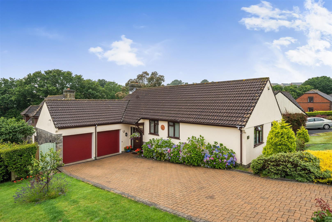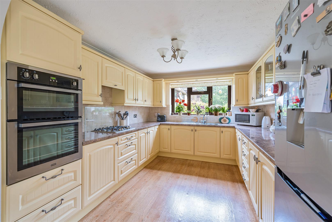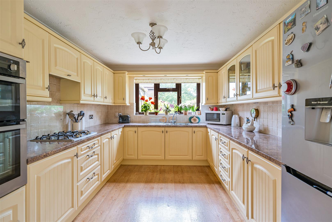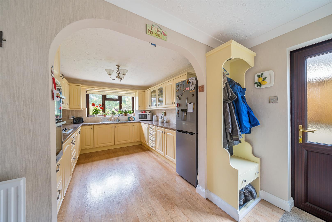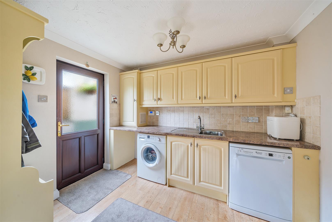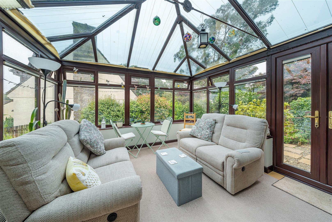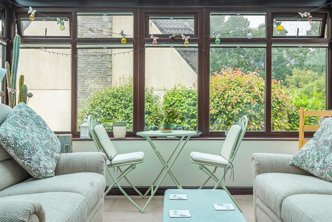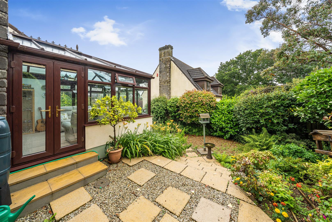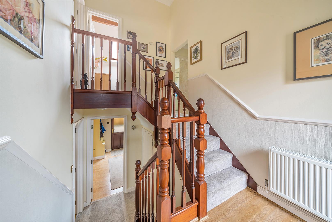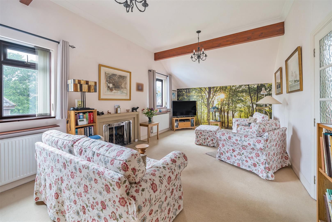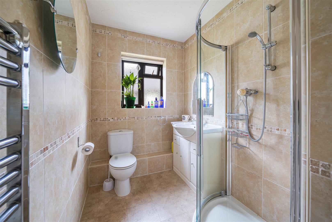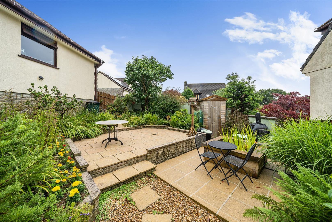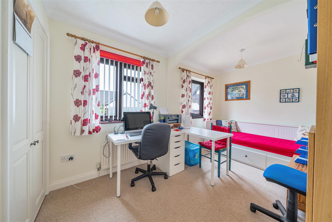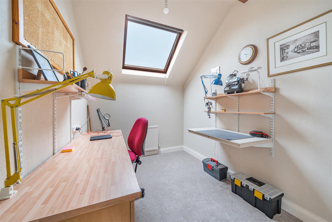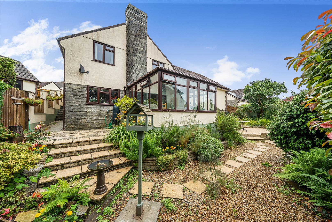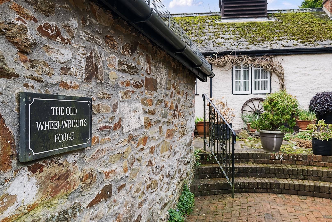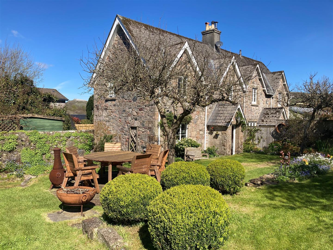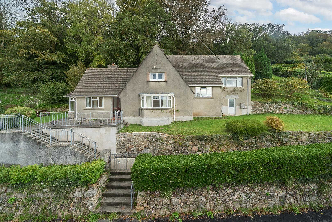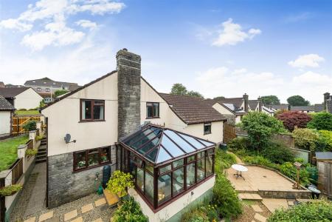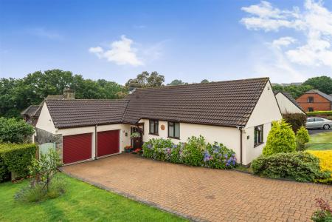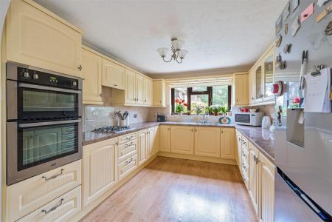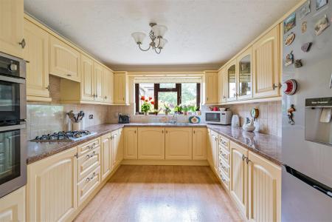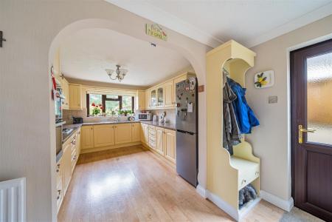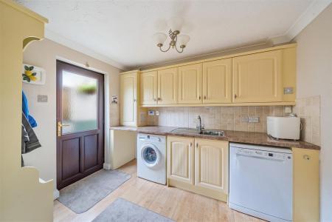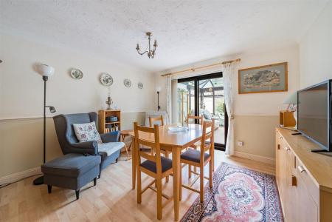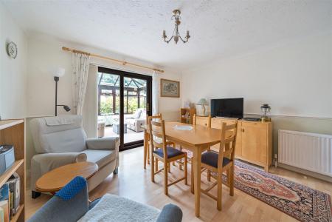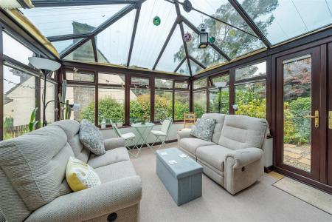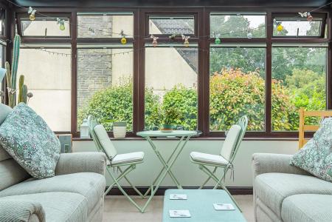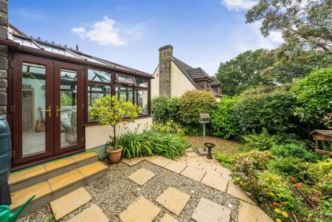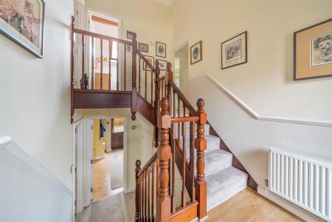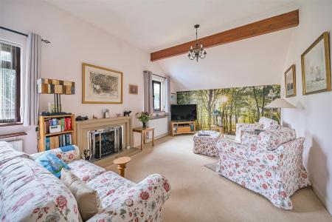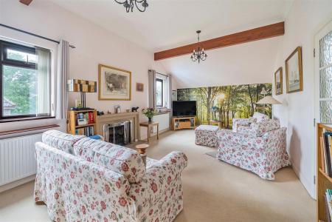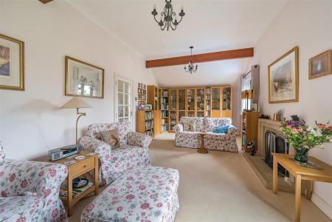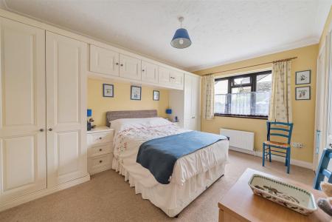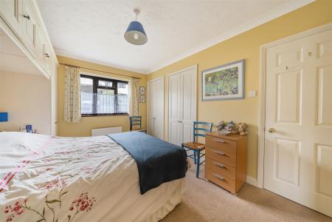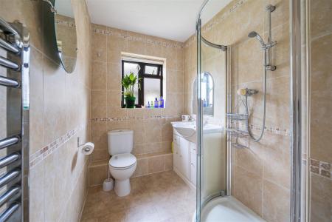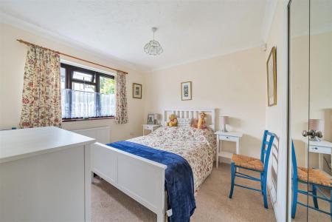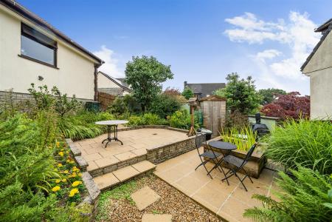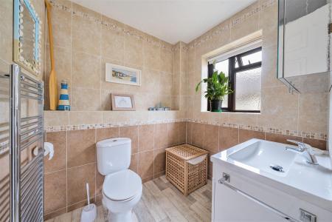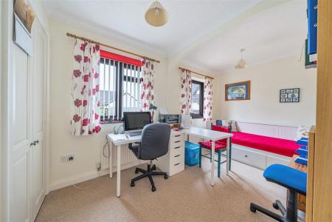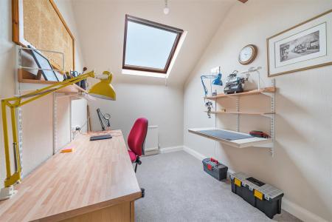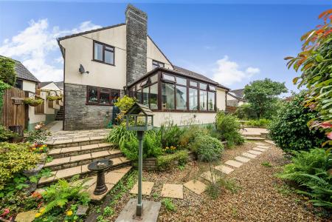- Detached Split-Level Family Home
- Walkable Distance to Town
- Highly Sought After Cul-de-Sac
- Utility
- Conservatory
- 4 Bedrooms including Master Ensuite
- Family Bathroom
- South Facing Gardens
- Double Garage with Light & Power
- Parking
4 Bedroom Detached House for sale in Ivybridge
Christopher's South Hams are pleased to market this detached family home offering an incredibly generous and versatile amount of accommodation.
Description - The entrance hall cleverly divides the property with functional rooms at the lower level and bedrooms and living space upstairs.
Downstairs offers the kitchen/breakfast room with integrated double oven and hob and a wealth of storage space. The utility area gives access to outside. A separate dining room leads into the conservatory that overlooks the charming south-facing gardens with doors leading to the same.
From the entrance hall, the flight of stairs continues to the upper level with the spacious sitting room to your left. The four bedrooms lead to your right with three doubles and a single. The three double bedrooms boast built-in wardrobes with the master suite enjoying an extensive range of cupboards and a well-appointed shower-room. Further hallway storage and a separate family shower-room complete the accommodation.
Outside, a wide driveway with space for a number of vehicles is bordered by two level lawns and an attractive array of established plants and shrubs. The attached double garage sits in an L-Shape to the house and benefits from electric roller doors.
There are two pedestrian gates either side of the property each inviting you to the rear garden. At the back, two patio areas bathing in their south facing aspect and perfect for alfresco entertaining, flank the house with a pretty pave-stone path and gravel flowing between the two. The entire rear garden is framed by mature trees bringing a high degree of privacy to this delightful space and well thought out raised borders and beds bring splashes of colour throughout the year.
This truly substantial home sits in a highly desirable location and viewings are strongly recommended to appreciate it.
Key Features - Detached Split-Level Family Home
Walkable Distance to Town
Highly Sought After Cul-de-Sac
Utility
Conservatory
4 Bedrooms including Master Ensuite
Family Bathroom
South Facing Gardens
Double Garage with Light & Power
Parking
Situation & Amenities - With the pretty River Erme flowing from the moors through the middle of the town, Ivybridge is family-orientated with a rich heritage of traditional industries such as milling and cloth making that are still celebrated today. As well as its fascinating history, Ivybridge offers adventure. The idyllic countryside and moorland offer miles of magnificent walking trails out of the town, whilst in the town itself you'll find pubs, eateries and a variety of shops and supermarkets. The property sits within walking distance of the town centre.
There is a good choice of primary schools all within the catchment of the renowned Ivybridge Community College with its World Class Quality Mark Award. There are several places of worship with noteworthy histories, GP and Dental Surgeries, a Minor Injuries Unit, two leisure centres with swimming pools, fitness suites, and various health classes. The charming Watermark with its welcoming library, IT suite, cinema, theatre, coffee shop and conference facilities as well as the ever-popular Ivybridge Rugby, Football, Cricket, and Tennis clubs all add to the community focus of the town.
Ivybridge certainly has a wealth of opportunities to welcome you and with its very own train station there are excellent transport links to Plymouth, Exeter, and London with all the amenities that larger cities can offer.
Services - All Mains Services Connected.
Broadband Coverage - Please take a look at the OpenReach and Ofcom websites for further details on coverage and availability.
Mobile Phone - Please take a look at the Ofcom.org website for further details regarding coverage.
Tenure - Freehold
Local Authority - South Hams District Council, Follaton House, Totnes, TQ9 5NE.
Council Tax Band - COUNCIL TAX BAND: E
Viewings - Strictly by Appointment through Christopher's South Hams - please do call us to arrange.
Property Ref: 50835083_33226854
Similar Properties
3 Bedroom Semi-Detached House | Guide Price £450,000
Christopher's are proud to present this extended period cottage (not listed) set close to the heart of this popular Sout...
Vicarage Hill, Holbeton, Plymouth
3 Bedroom Cottage | Guide Price £450,000
Christopher's South Hams are thrilled to market this detached period cottage in the sought after village of Holbeton.
2 Bedroom Semi-Detached House | Guide Price £435,000
As a house name, Mole End evokes literary images of The Wind in the Willows, and you are certainly not disappointed as y...
4 Bedroom Detached House | Guide Price £470,000
Christopher's South Hams are proud to market this substantial, immaculately presented 4/5-bedroom home tucked away in a...
4 Bedroom Detached House | Offers in excess of £475,000
Christopher's South Hams are delighted to present this fabulous opportunity to breathe life back into a much-loved famil...
3 Bedroom Detached Bungalow | Offers in excess of £475,000
Secluded, tranquil and scenic are just some of the vivid ways to describe this completely idyllic spot on the banks of t...

Christopher's (South Hams) Ltd (Ivybridge)
1a Exeter Rd, Ivybridge, Devon, PL21 0FN
How much is your home worth?
Use our short form to request a valuation of your property.
Request a Valuation
