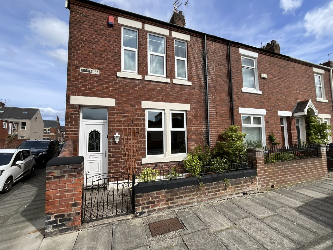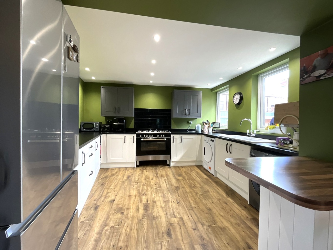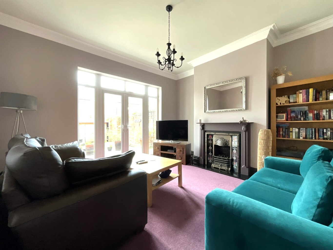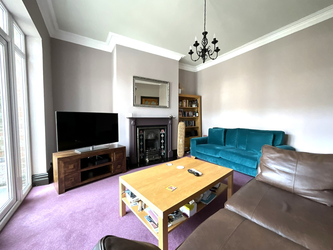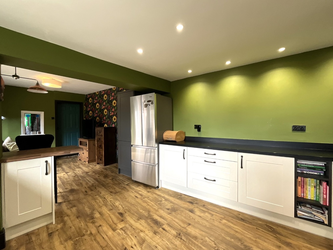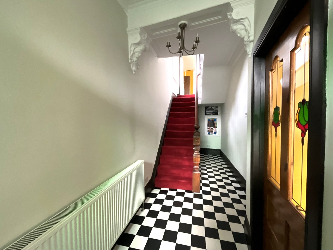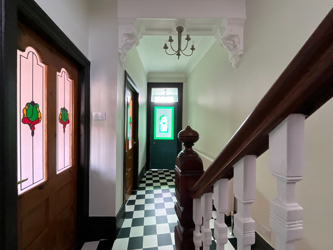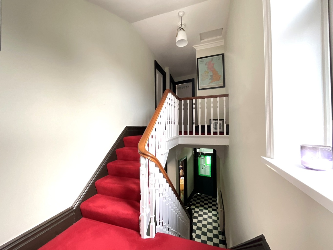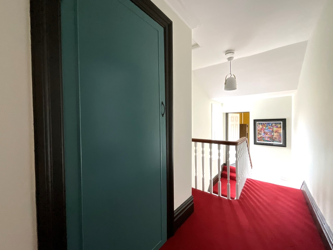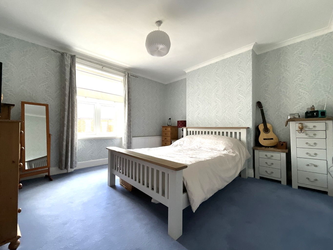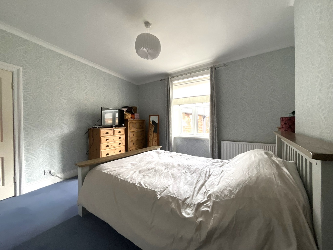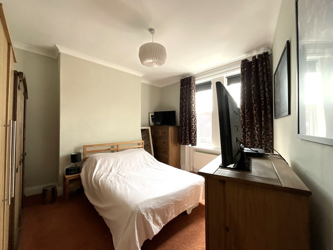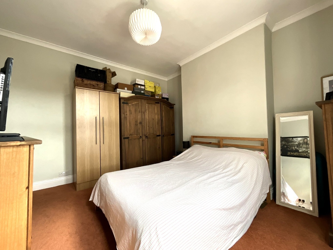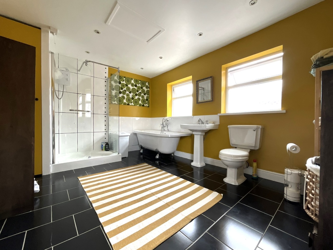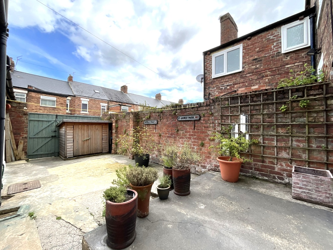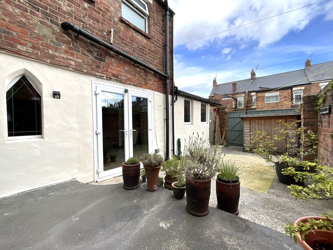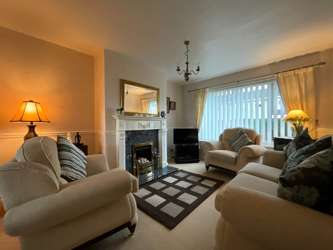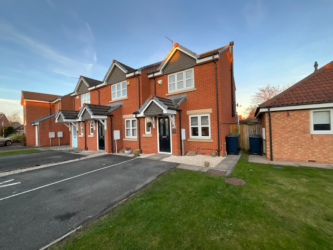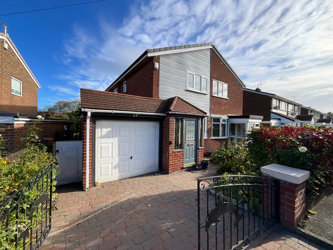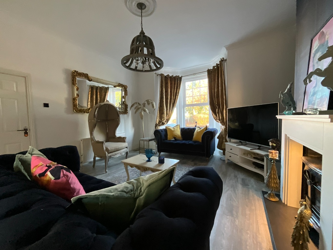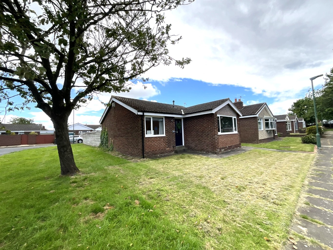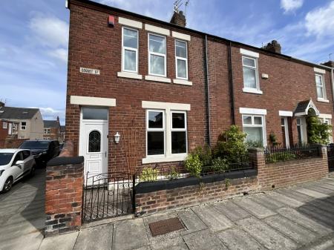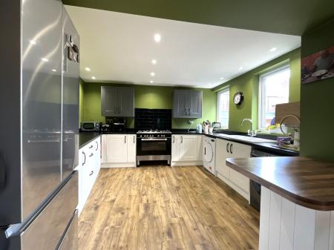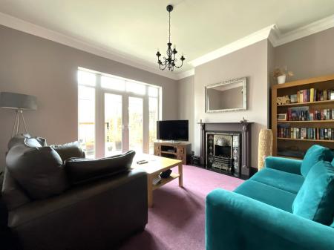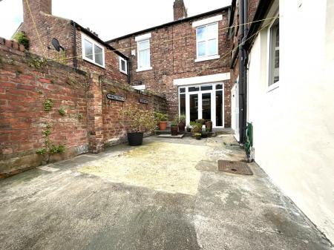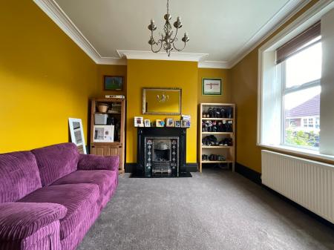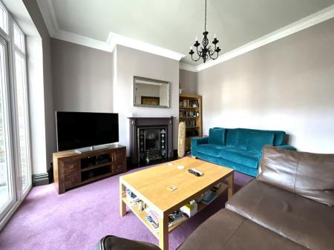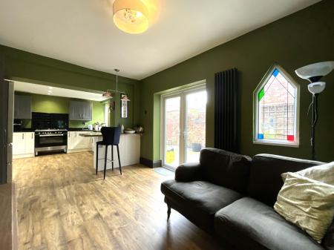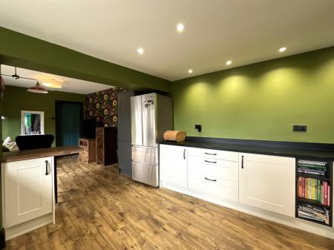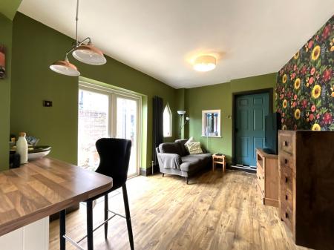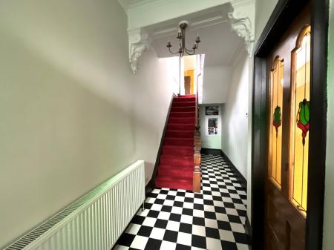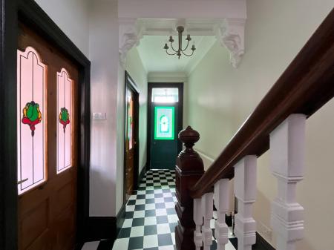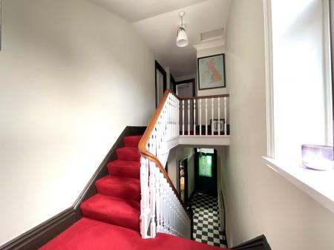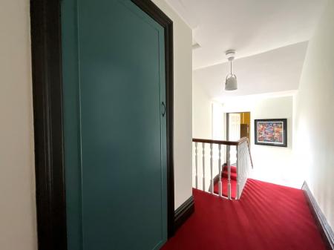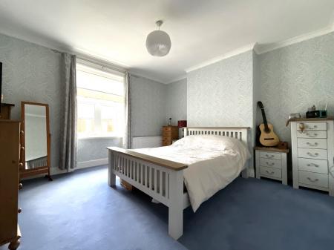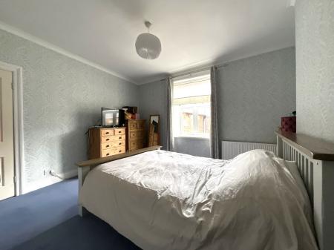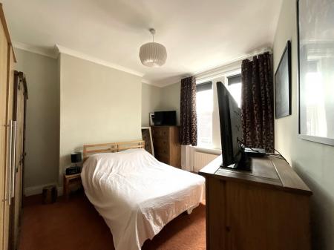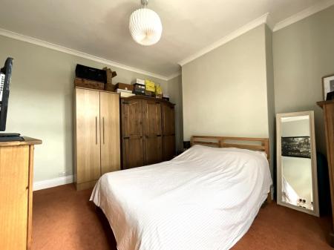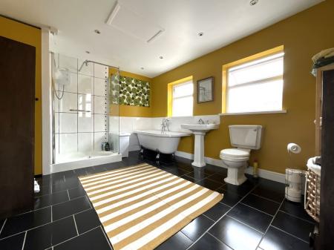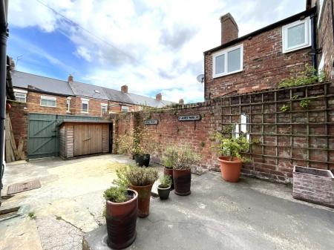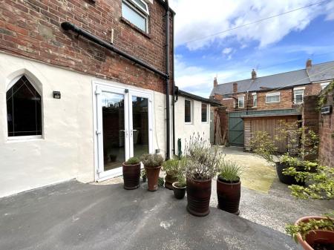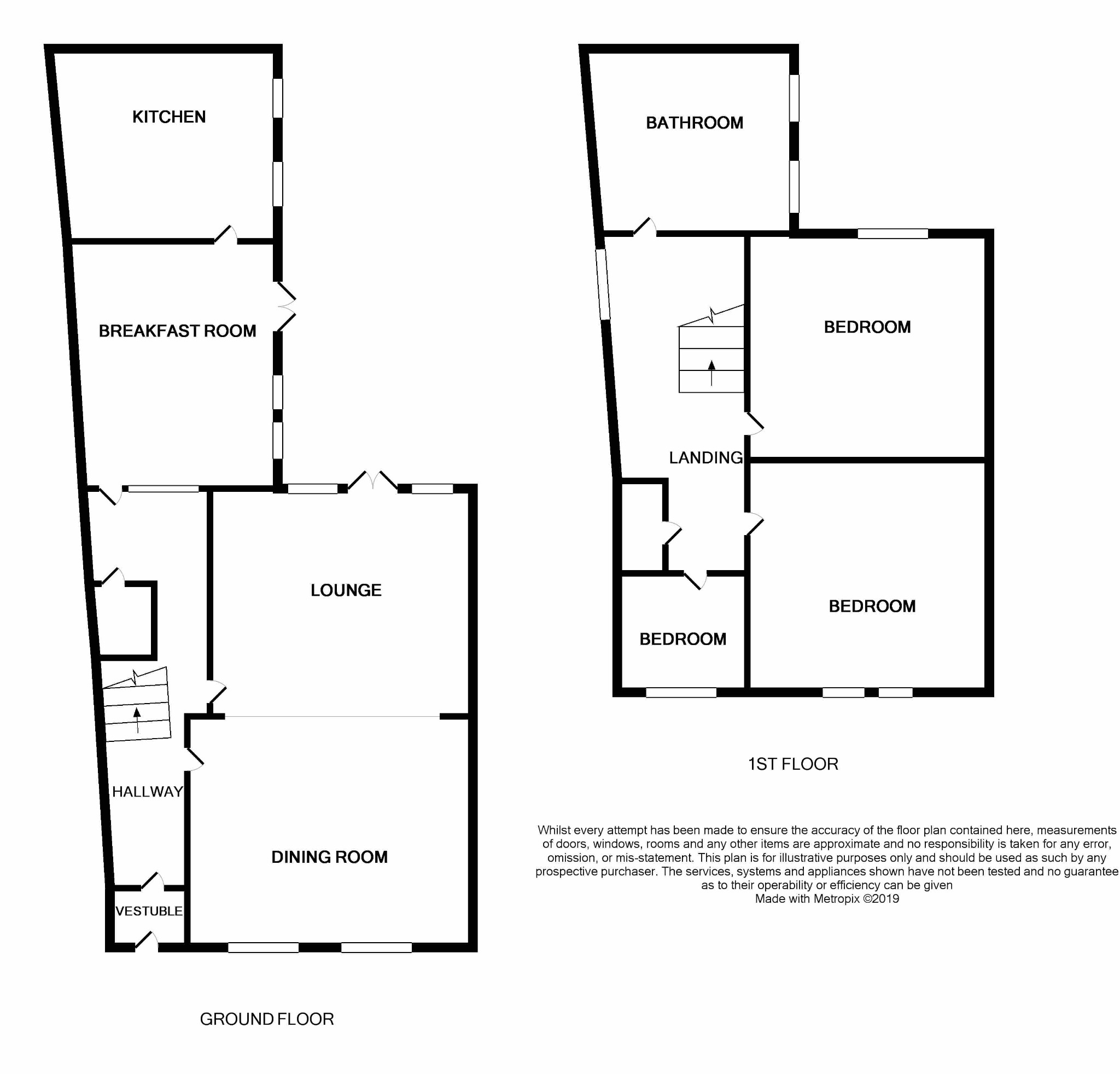- End Terraced House
- Three Bedrooms
- Close To Jarrow Park
- Excellent Family Home
- Spacious Rooms
- Yard To Rear
3 Bedroom End of Terrace House for sale in Jarrow
Are you searching for a comfortable family home? Look no further! This charming three-bedroom house situated on Coquet Street, Jarrow, is a perfect fit for you. With its excellent location near Jarrow Park, this property boasts spacious rooms, making it an ideal space for growing families.
Inside, you'll be greeted by a generous hallway that leads to the various rooms on the ground floor. The spacious lounge welcomes you with its bright ambiance, offering plenty of space for relaxation and entertainment. Adjacent to the lounge is a separate dining area, perfect for family meals and get-togethers.
The kitchen/breakfast room, located at the rear of the property, is designed with both functionality and style in mind. It features ample counter space and storage options.
Moving upstairs, you'll find three well-proportioned bedrooms. The master bedroom, situated at the front of the house, is a tranquil retreat, providing a peaceful haven to unwind after a long day. The two remaining bedrooms are also generously sized, ensuring each family member has their own comfortable space.
The large family bathroom, conveniently located on the first floor, features a modern suite, including a bathtub, walk in shower, a washbasin, and a WC.
Outside, the house surprises you with a spacious yard at the rear, perfect for outdoor activities, gardening, or simply enjoying a cup of tea in the fresh air. The low-maintenance design of the yard ensures minimal effort is required to keep it in pristine condition, allowing you to fully appreciate your leisure time.
Coquet Street is within close proximity to Jarrow Park. This popular recreational space brings nature closer to your doorstep, providing opportunities for leisurely walks, picnics, and various outdoor activities. The area also benefits from excellent public transport links and easy access to local amenities, ensuring convenience for everyday living.
Don't miss out on the opportunity to make this excellent family home your own. Call today to secure your viewing!
EntranceVia UPVC double glazed door.
VestibuleWith vinyl flooring.
HallwayWith coving to ceiling, cornice to ceiling, vinyl flooring, under stair storage cupboard, radiator and stairs to first floor landing.
Dining Room 4.06 x 3.59With UPVC double glazed window, coving to ceiling, radiator, open to lounge and living flamed gas fire with tiled back, marble hearth and wood surround.
Lounge 3.84 x 3.99With two UPVC double glazed windows, coving to ceiling, radiator, UPVC french doors to rear and living flamed gas fire with marble hearth, tiled back and wooden surround.
Kitchen/Breakfast RoomWith a range of wall and floor units, five burner gas range cooker, space for dishwasher, white fireclay sink with mixer tap and drainer, plumbing for washing machine, splash back tiles, vinyl floor, two windows and spotlights to ceiling..
Half LandingWith UPVC double glazed window.
Bathroom 3.28 x 3.92White four piece suite with low level WC, pedestal hand wash basin with mixer tap, free standing bath with shower mixer tap, stand in double shower with overhead electric shower, glass shower screen, splash back tiles, tiled floor, spotlights to ceiling, storage cupboard, radiator and two UPVC double glazed windows.
First Floor LandingWith storage cupboard.
Bedroom Two 2.87 x 3.79With UPVC double glazed window, coving to ceiling and radiator.
Master Bedroom 3.79 x 3.75With UPVC double glazed window, coving to ceiling and radiator.
Bedroom Three 2.66 x 1.9With UPVC double glazed window, coving to ceiling and radiator.
Rear ExternalYard with walled borders, double wooden gates for off street parking, brick built outhouse/shed, outside tap and outside light.
Material Information• Tenure - Freehold• Length of lease - N/A• Annual ground rent amount - N/A• Ground rent review period - N/A• Annual service charge amount - N/A• Service charge review period - N/A• Council tax band - B• EPC - E
Important Information
- This is a Freehold property.
- This Council Tax band for this property is: B
Property Ref: 801_343623
Similar Properties
Hounslow Gardens, Jarrow, Tyne and Wear, NE32
3 Bedroom Semi-Detached House | Offers in region of £190,000
Step inside to discover the well presented interiors that exude warmth and charm, setting the stage for a comfortable an...
Wansbeck Road, Jarrow, Tyne and Wear, NE32
4 Bedroom Terraced House | Offers in region of £187,500
This terraced house on Wansbeck Road offers a spacious and comfortable living space, ideal for growing families. With fo...
Lavender Grove, Jarrow, Tyne and Wear, NE32
2 Bedroom End of Terrace House | Offers in region of £165,000
Explore this delightful end-terrace house in Lavender Grove, Jarrow, featuring two bedrooms, a driveway, a rear garden,...
Hawthorn Drive, Jarrow, Tyne and Wear, NE32
3 Bedroom Semi-Detached House | Offers in region of £199,950
Discover the perfect family home in the desirable Hawthorn Drive, Jarrow. This semi-detached house offers spacious accom...
Albert Road, Jarrow, Tyne and Wear, NE32
3 Bedroom Terraced House | Offers in region of £214,950
Explore this well-presented terraced house with 3 bedrooms, 1 bathroom, 2 reception rooms, and a delightful rear garden....
Lancaster Way, Jarrow, Tyne and Wear, NE32
2 Bedroom Bungalow | Offers in region of £220,000
Lovely 2-Bedroom Bungalow with Large Lawned Garden, Driveway, and Garage in Lancaster Way, Jarrow
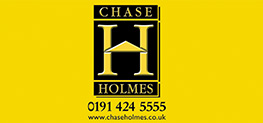
Chase Holmes (Jarrow)
Viking Precinct, Jarrow, North East England, NE32 3LQ
How much is your home worth?
Use our short form to request a valuation of your property.
Request a Valuation
