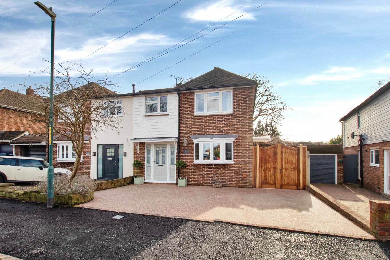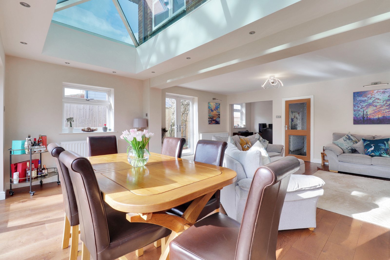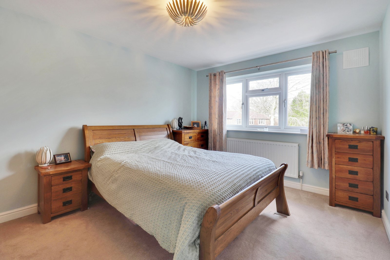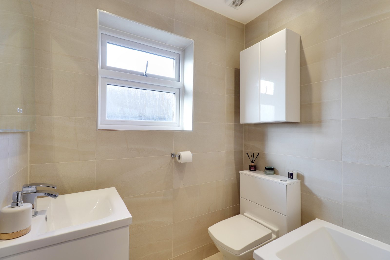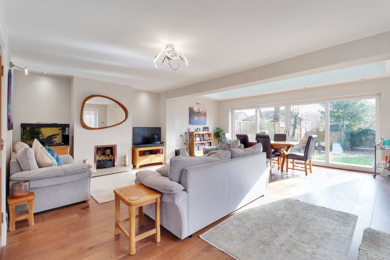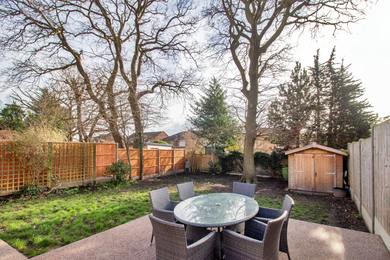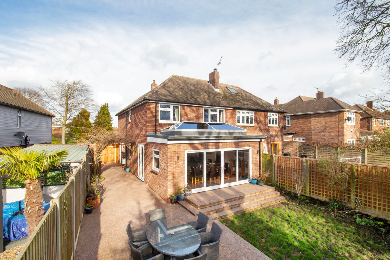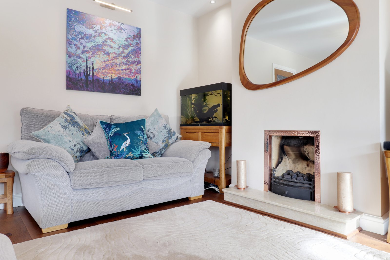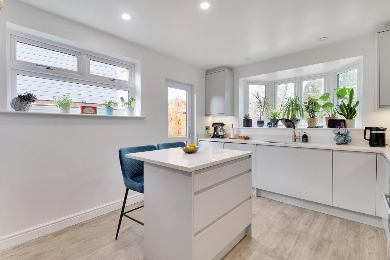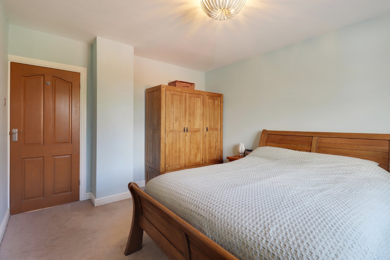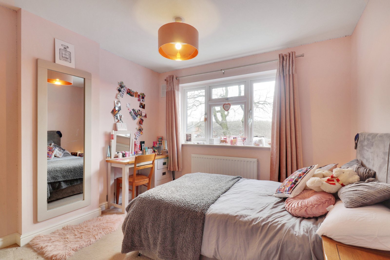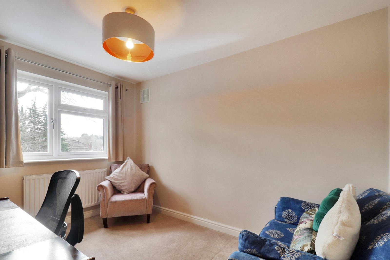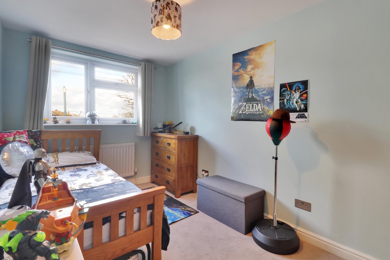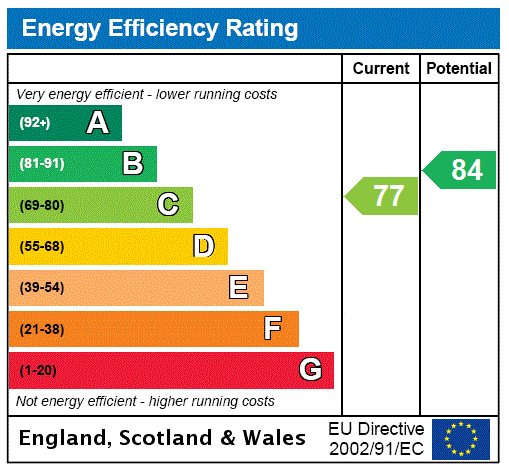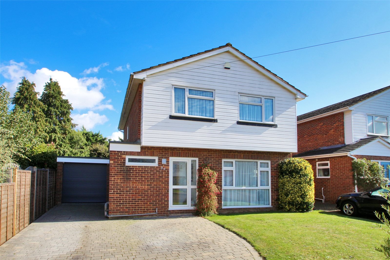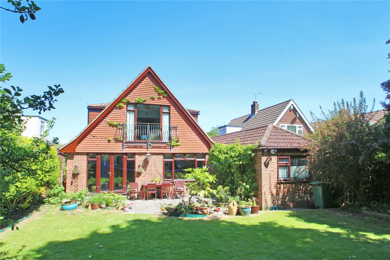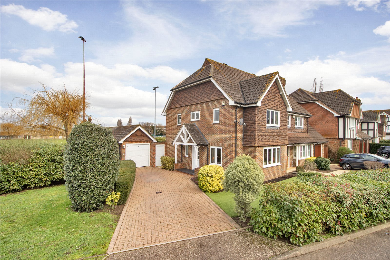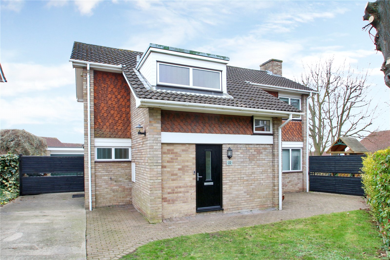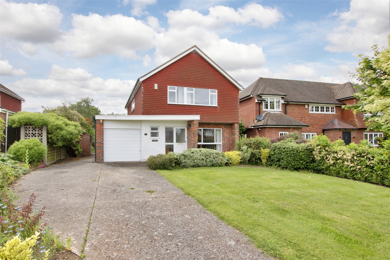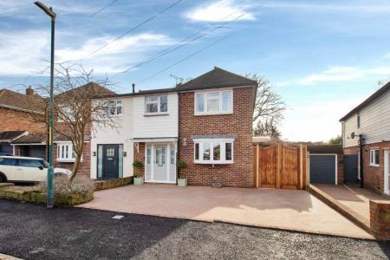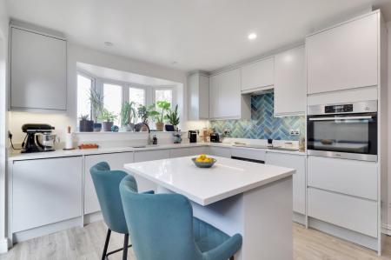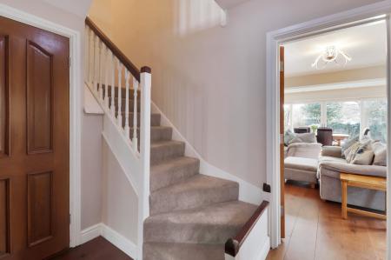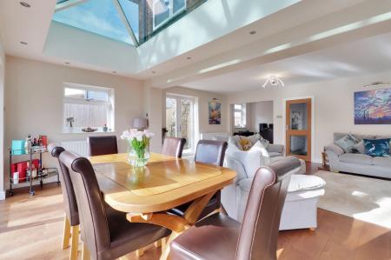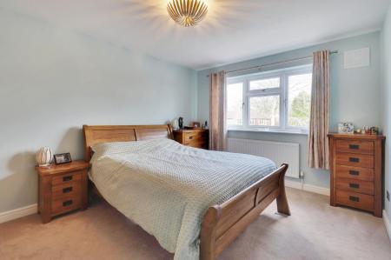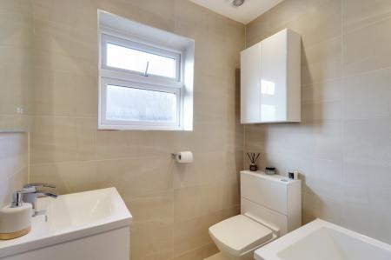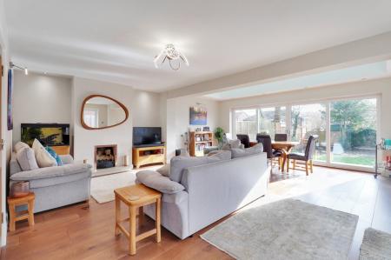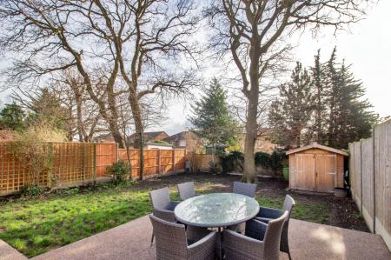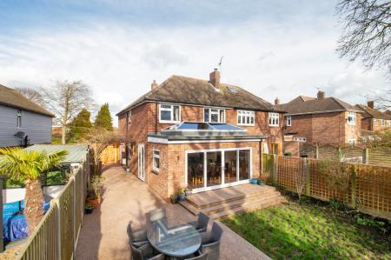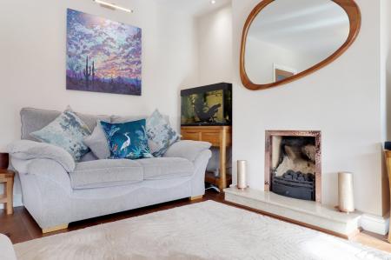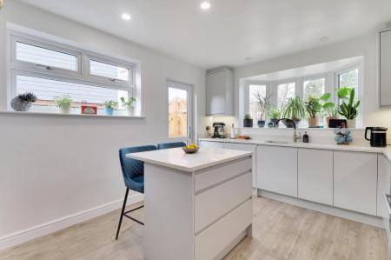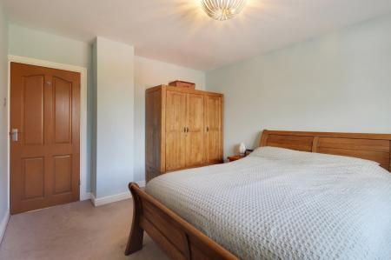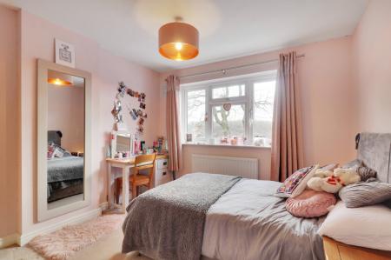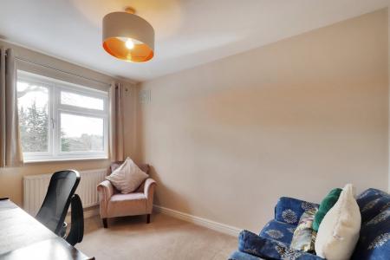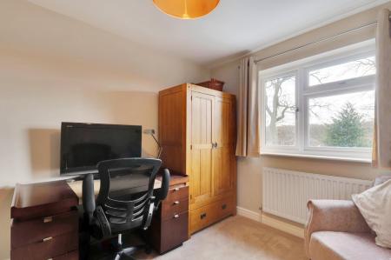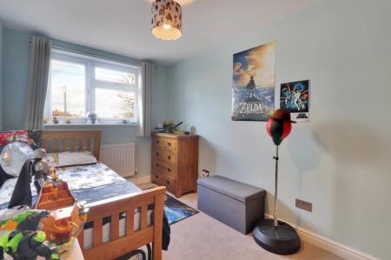- Extended semi-detached house
- Four double bedrooms
- Modern kitchen & bathroom
- Open plan living area
- Large entrance hall
- Modern resin driveway
- Close to Joydens Wood
- Double glazing
- Central heating
4 Bedroom Semi-Detached House for sale in Joydens Wood
SOLD SUBJECT TO CONTRACT VIA CLIFTON & CO.
GUIDE PRICE £650,000 - £675,000
In arguably the most sought after road in Joydens Wood, this well-appointed 1950’s extended family home boasts four double bedrooms, large entrance hall, ground floor W.C., modernised kitchen and bathroom and impressive open plan living area. Purchased by the current owners in 2017, the property was fully renovated and extended in 2019. In early 2023 the kitchen was updated and modernised. The extension boasts a large glass roof lantern and sliding doors to the rear garden and patio. The owners have updated the external facade at the front of the property and renewed the driveway and patio in a modern resin.
The property is a short walk to the 300 acres of Joydens Wood Woodland, close to local shops and both local schools (Joydens wood and Maypole Primary School).
Viewing is highly recommended to fully appreciate the size of the property. Within easy reach of all local amenities some to include the Swanley and Bexley village with many shops, bars, restaurants and mainline train stations. The property is also within walking distance of local bus routes and has excellent access to M25/A20 road links. This area also offers an array of local schools.
Nestled in a sought-after residential area, this charming semi-detached house offers a perfect family home. Boasting a spacious 1,510 sq ft layout, this property comprises four well-proportioned bedrooms, ideal for a growing family. The ground floor features a bright and airy living room, a modern kitchen with integrated appliances, and a separate dining area with access to the rear garden. Outside, the property benefits from a private garden, perfect for outdoor entertaining, as well as off-street parking for added convenience. With its prime location close to local amenities, reputable schools, and excellent transport links, this property offers the perfect blend of comfort and convenience for modern family living. Don't miss the opportunity to make this house your home.
Location Joydens Wood is surrounded by agricultural and woodland areas with excellent woodland walk ways and bridal paths. The area boasts some delightful local shops including an award winning butcher and is close to Birchwood Golf and Country Club with excellent golf, swimming and fitness facilities. Local schools are considered to be one of the best in the borough and within walking distance is the popular Joydens Woods Infant and Junior School, and Maypole Primary School boasting a Good Ofsted rating.
Entrance Hall Double glazed door to front with windows to either side. Stained glass window to sitting room. Engineered wood flooring. Plain ceiling. Radiator. Stairs leading to first floor. Understairs cupboard.
Cloakroom 4'7" x 4'2" (1.4m x 1.27m). Tiled flooring. Plain ceiling. Extractor fan. Close coupled W.C. Wash hand basin in vanity unit.
Kitchen/Breakfast Room 13'11" x 10'11" (4.24m x 3.33m). Double glazed Bow window to front and double glazed window side. Double glazed door to side. Wood effect flooring. Plain ceiling with downlights. Upright radiator. Fitted wall and base units with Quartz centre island and work tops. Stainless steel inset sink with mixer tap. Local tiling to walls. Siemans microwave/oven. AEG oven. AEG hob. Integrated Hotpoint washer/dryer. Integrated dishwasher. Space for American fridge/freezer. Worcester combination boiler.
Sitting/Dining Room Area 21'5" x 19'10" (6.53m x 6.05m). Double glazed French doors to side. Double glazed window to side. Double glazed sliding doors. Roof lantern. Engineered flooring. Plain ceiling. Two radiators. Feature fireplace with gas fire inset. T.V point. Open plan to study area.
Study Area 7'7" x 6'1" (2.3m x 1.85m). Double glazed window to side. Engineered flooring. Plain ceiling. Stained glass to entrance hall. Open plan to sitting room.
Landing Carpet. Plain ceiling. Smoke alarm. Doors to all bedrooms and family bathroom.
Main Bedroom 13'11" x 11' (4.24m x 3.35m). Double glazed window to front. Carpet. Plain ceiling. Radiator.
Bedroom Two 11'9" x 10'6" (3.58m x 3.2m). Double glazed window to rear. Carpet. Plain ceiling. Radiator. Access to part boarded loft with pull down ladder.
Bedroom Three 13'8" x 7'8" (4.17m x 2.34m). Double glazed window to front. Carpet. Plain ceiling. Radiator.
Bedroom Four 11'11" x 9'1" (3.63m x 2.77m). Double glazed window to rear. Carpet. Plain ceiling. Radiator.
Bathroom 7'11" x 5'11" (2.41m x 1.8m). Double glazed frosted window to side. Tiled flooring. Plain ceiling with downlights. Ladder style radiator. Panelled bath with mixer taps, shower screen and dual head wall mounted Aqualisa shower unit with handheld and waterfall shower heads. Close coupled W.C. Wash hand basin in vanity unit. Mirror with light. Wall cabinet.
Rear Garden 50ft Approximately. Resin patio areas to rear and side. Lawn area with flower bed. Fenced boundaries. Wooden shed. Mature trees. Side access gates. External lighting.
Parking Drive to front and side. External tap. Double gates to side of property
Transport Information Train Stations:
Bexley 1.3 miles
Albany Park 1.8 miles
Crayford 1.9 miles
The property is also within easy reach of Ebbsfleet Eurostar International Station.
The distances calculated are as the crow flies.
Local Schools Primary Schools:
Joydens Wood Junior School 0.5 miles
Maypole Primary School 0.6 miles
Joydens Wood Infant School 0.6 miles
Hextable Primary School 1 mile
The Annex School House 1.3 miles
Secondary Schools:
Wilmington Academy 1.2 miles
Wilmington Grammar School for Girls 1.3 miles
Wilmington Grammar School for Boys 1.3 miles
The Annex School House 1.3 miles
Beths Grammar School 1.6 miles
Information sourced from Rightmove (findaschool). Please check with the local authority as to catchment areas and intake criteria.
Useful Information We recognise that buying a property is a big commitment and therefore recommend that you visit the local authority websites for more helpful information about the property and local area before proceeding.
Some information in these details are taken from third party sources. Should any of the information be critical in your decision making then please contact Clifton & Co for verification.
Tenure The vendor confirms to us that the property is freehold. Should you proceed with the purchase of the property your solicitor must verify these details.
Council Tax We are informed this property is in band F For confirmation please contact Dartford Borough Council.
Appliances/Services The mention of any appliances and/or services within these particulars does not imply that they are in full efficient working order.
Measurements All measurements are approximate and therefore may be subject to a small margin of error.
Opening Hours Monday to Friday 9.00 am – 6.30 pm
Saturday 9.00 am – 6.00 pm
Viewing via Clifton & Co Dartford office.
Ref DA/CB/DH/240219 - OTF240002 - D1
Important Information
- This is a Freehold property.
Property Ref: 321455_OTF240002
Similar Properties
4 Bedroom Detached House | £650,000
Built by RJ Billings this four bedroom detached house has been extended by the current owners providing three spacious r...
4 Bedroom Detached House | £650,000
SOLD VIA CLIFTON & COSet in this sought after cul-de-sac position within walking distance of two outstanding Ofsted Prim...
Dickens Close, Hartley, Kent, DA3
4 Bedroom Detached House | £650,000
SOLD VIA CLIFTON & COLook beyond the front door and you are presented with this substantial and versatile four bedroom d...
3 Bedroom Semi-Detached House | Guide Price £670,000
GUIDE PRICE £670,000 - £690,000 Located within a beautiful and very sought after close in Sidcup it is with our pleasure...
Fairlight Cross, New Barn, Kent, DA3
4 Bedroom Detached House | £680,000
SOLD VIA CLIFTON & CO.Well positioned in this sought after quiet cul-de-sac. This four bedroom detached house has underg...
4 Bedroom Detached House | £685,000
SOLD VIA CLIFTON & COThis four bedroom R J Billings late 1960’s built detached family home is located on a popular...
How much is your home worth?
Use our short form to request a valuation of your property.
Request a Valuation

