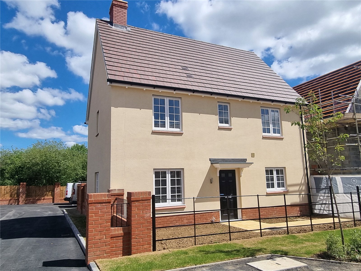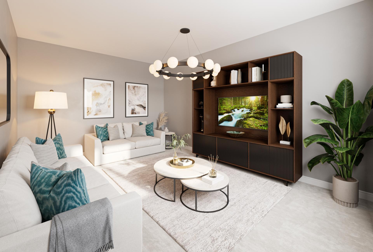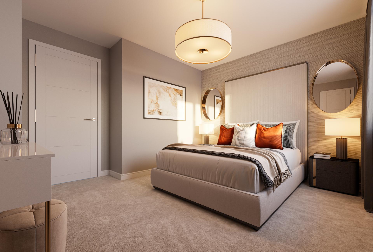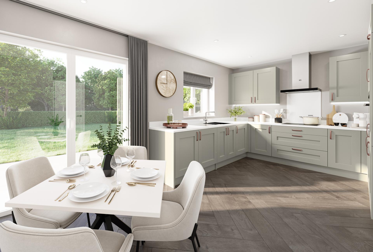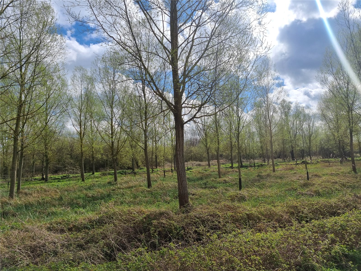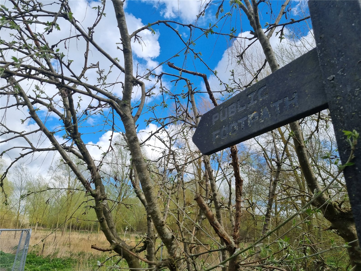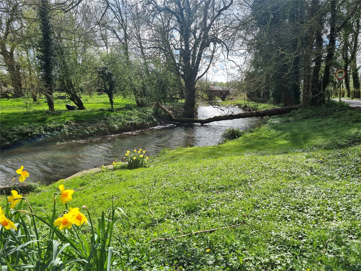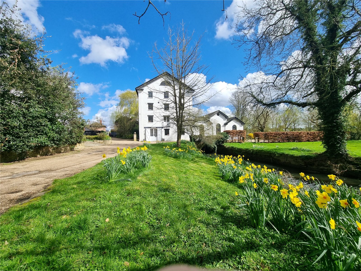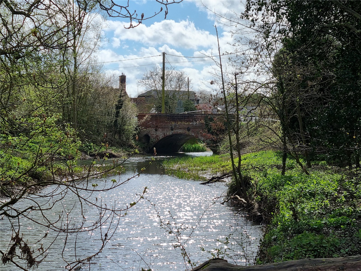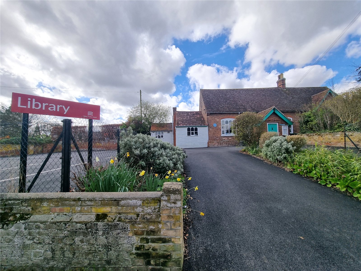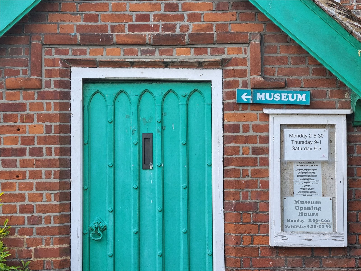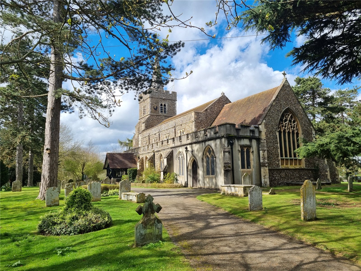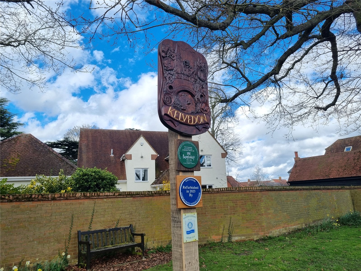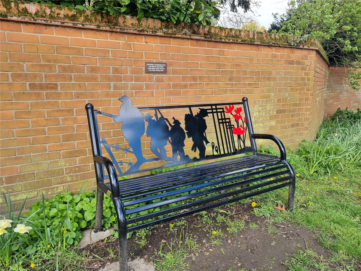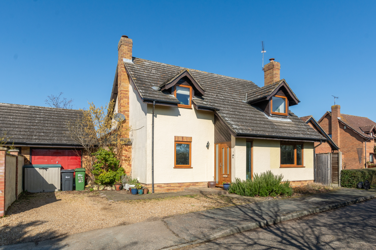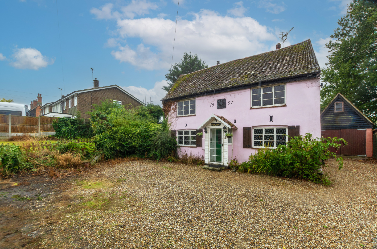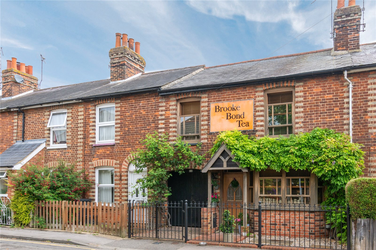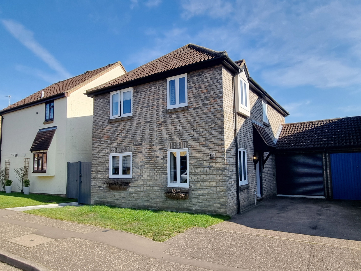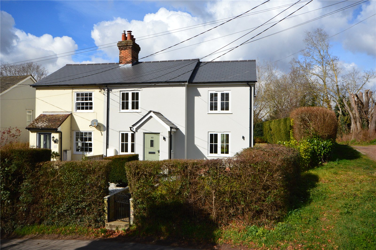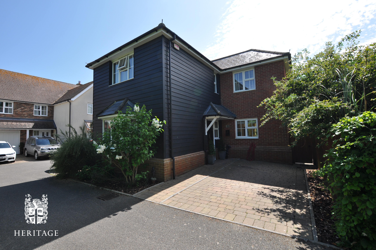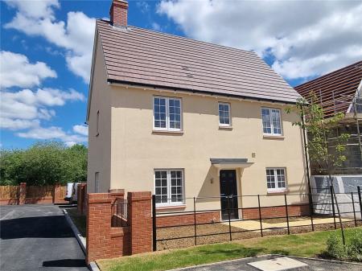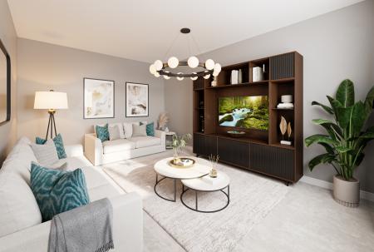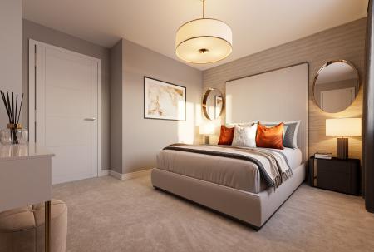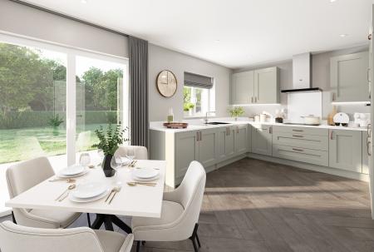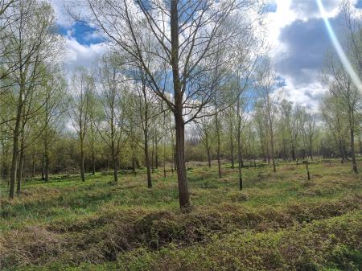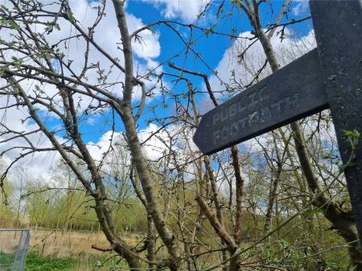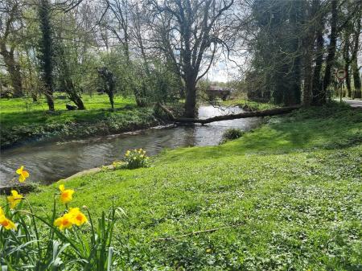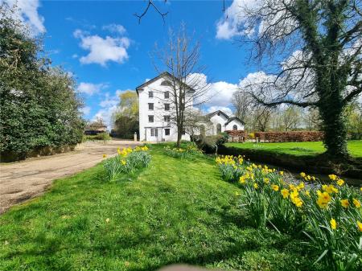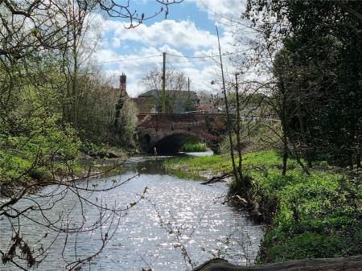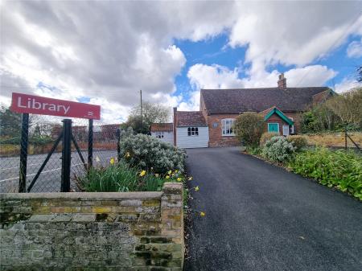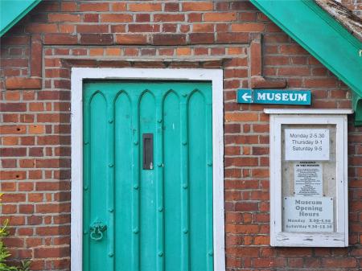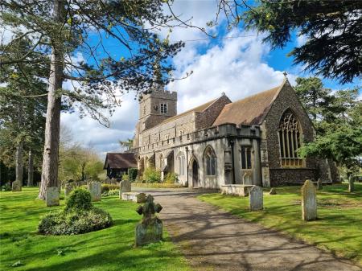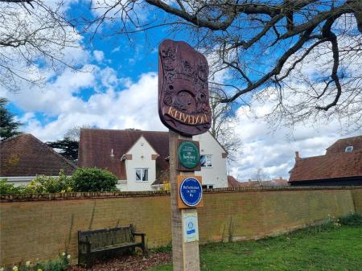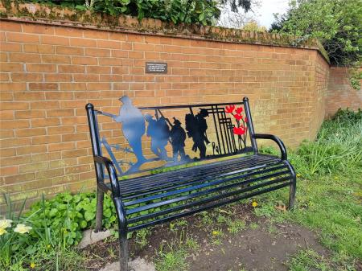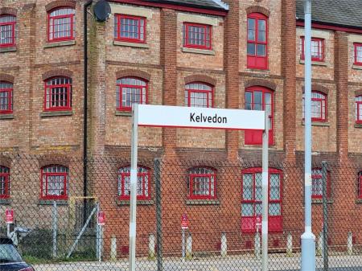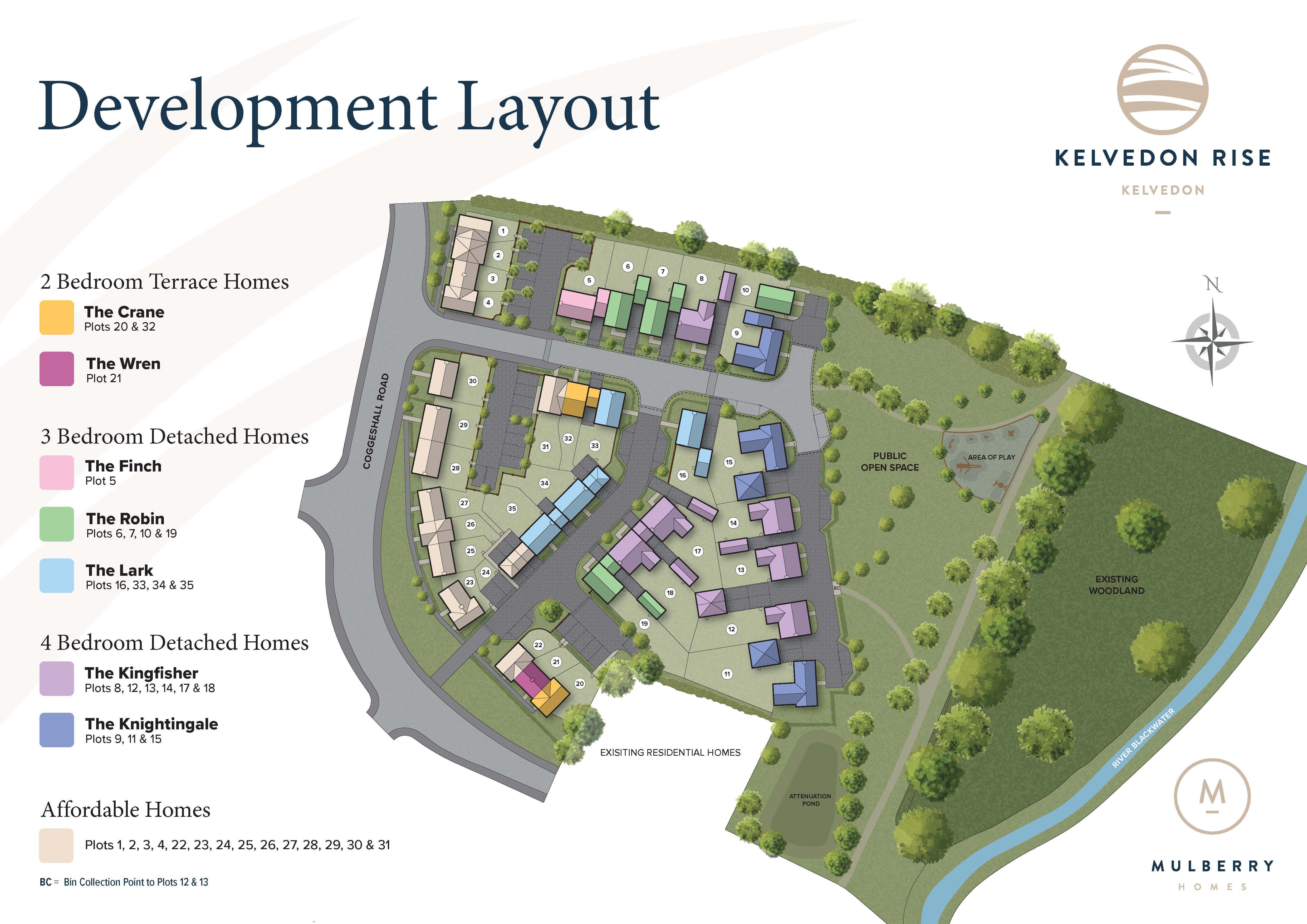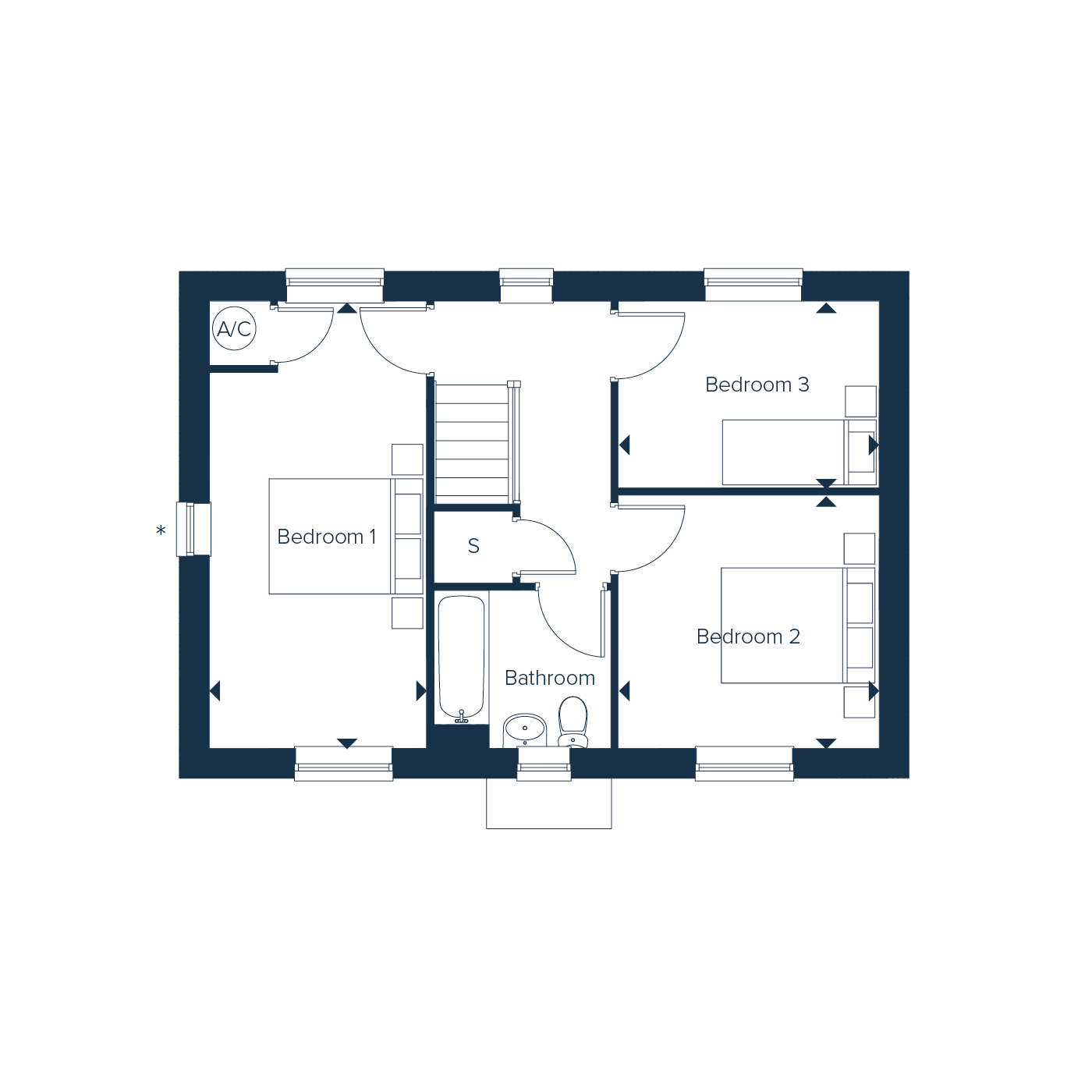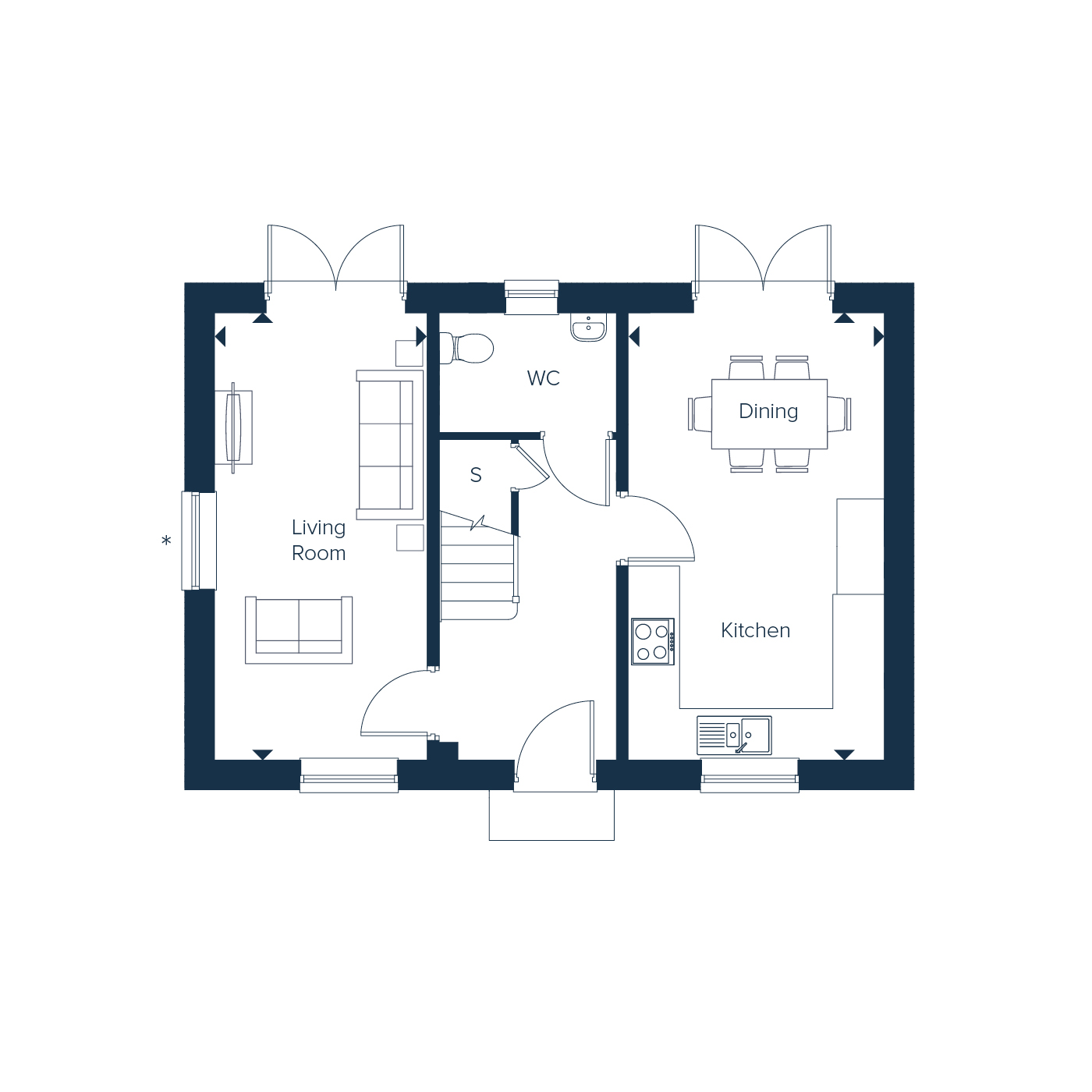- ***Commuter Incentive Package Available on this plot.***
- 7kw electric car charger.
- Air Source Heating System
- All Mulberry Homes come with 2 years, Customer Care from our experienced team
- Family Bathroom
- Garage and Off Road Parking
- Ground Floor Cloakroom
- Kitchen Dining Room
- NHBC 10 year industry recognised warranty
- Reception Hall
3 Bedroom Link Detached House for sale in Kelvedon
A stunning three bedroom family home located a short distance from Kelvedon mainline station. This contemporary development is a short distance from Kelvedon mainline station and sits adjacent to open countryside with numerous scenic walks.
All of the amenities Kelvedon and Feering village offer are on your doorstep which include numerous pubs and restaurants as well as a comprehensive range of independent shops as well and a large co-op.
With our new Commuter Package, we are giving homeowners who reserve this new Mulberry Home two years of free travel from Kelvedon Train Station to London Liverpool Street - worth approx. £11,656 Please contact us for further details
SPECIFICATION
KITCHENS
- Contemporary kitchens from Symphony
- Porcelanosa luxury floor tiles to the kitchen, dining area & utility room, subject to layout
- Glass splashbacks to the kitchen worktops
- Blanco kitchen sink & taps
- A range of Bosch integrated appliances including oven, induction hob extractor fan and fridge freezer.
- Removable unit to make space for an optional washing machine &/or dishwasher, subject to layout
- Integrated fridge/freezer
BATHROOMS
- Simplistic contemporary style bathroom suites
- Porcelanosa wall tiling
- Shower over the bath with a glass fixed shower screen for homes without a separate shower
- Heated towel rails & shaver points
- Amtico Spacia flooring
- WCs feature Porcelanosa tiled splashback & flooring
CONNECTIVITY
- Telephone points to the understairs cupboard, living room, master bedroom & study where applicable
- Multimedia point to the living room & TV sockets to all bedrooms & the kitchen/dining room where applicable
- USB sockets to the kitchen & master bedroom.
- Mains operated smoke alarm are provided
ELECTRICAL & HEATING
- Pendant lighting can be found in living & dining rooms, as well as the bedrooms & the loft
- White LED downlighters to the bathrooms, kitchen area and utility room, where conjoined
- Air Source Heat Pumps from Daikin
- Underfloor heating to the ground floor with pressurised cylinder.
OUTSIDE
- 7kw electric car charger†
- Patios are all fully paved along with footpaths where applicable**
- Garden turf & an external tap
- Gardens generally have close board panels & posts**
- Planting to the front gardens of all properties & open space areas will be as per the landscape plan**
OPTIONAL EXTRAS, UPGRADES & WARRANTY
- You can enjoy personalising your home with a range of optional extras & upgrades - Please ask your Sales Advisor for further details
- All Mulberry homes come with a NHBC 10 year industry recognised warranty and 2 years, Customer Care from our experienced team
Agent's Notes
CGI's, images, dimensions, specifications and plans are provided for guidance purposes only, may be of previous developments and not specific to this plot and may differ from the finished development.
*Options and upgrades are subject to the stage of construction, please ask your Sales Advisor for further details.
**Please speak to your Sales Advisor to discuss external boundaries, including footpaths and gardens generally for
specific plots.
*** Please liaise with your Sales Advisor for further details
Important Information
- This is a Freehold property.
- The review period for the ground rent on this property is every 1 year
- This Council Tax band for this property is: NA
Property Ref: COG_COG240192
Similar Properties
4 Bedroom Detached House | Asking Price £475,000
A beautifully presented four-bedroom detached home on the outskirts of Feering, offering well-designed living space, off...
4 Bedroom Detached House | Offers in region of £475,000
A handsome, double-fronted detached home set on a picturesque 0.2-acre plot, this Grade II listed property featuring exc...
3 Bedroom Terraced House | Asking Price £470,000
ONWARD CHAIN COMPLETE - Handsome double fronted Victorian property situated on a pretty lane close to Maldon High Street...
4 Bedroom Detached House | Asking Price £525,000
A completely renovated and re-configured four bedroom family home in the desirable village of Kelvedon. It is very conve...
4 Bedroom Semi-Detached House | Offers in region of £535,000
Located in the charming village of Colne Engaine, 13 Church Street is a beautifully extended and renovated four-bedroom...
3 Bedroom Detached House | Asking Price £550,000
Please contact us for further details. This very well-presented family home is located in a private drive on a non-estat...
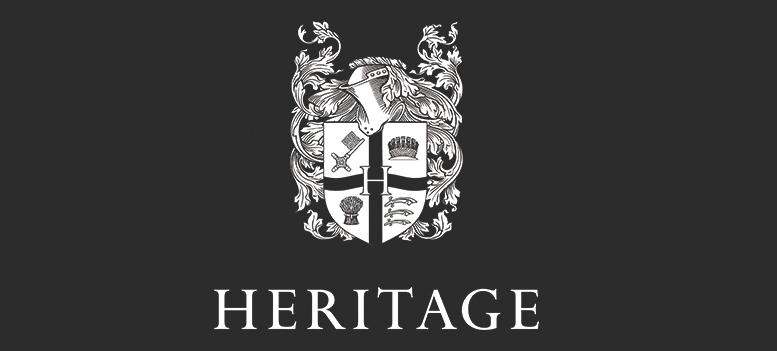
Heritage (Coggeshall)
Manchester House, Church Street, Coggeshall, Essex, CO6 1TU
How much is your home worth?
Use our short form to request a valuation of your property.
Request a Valuation
