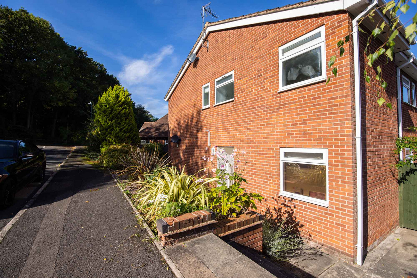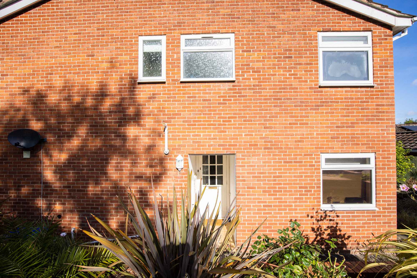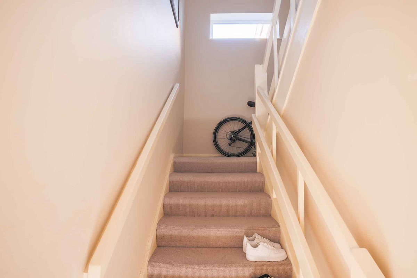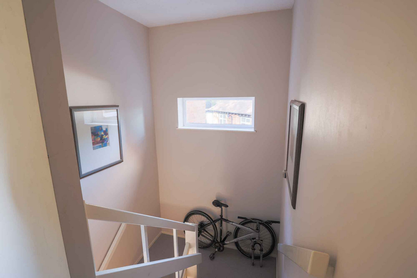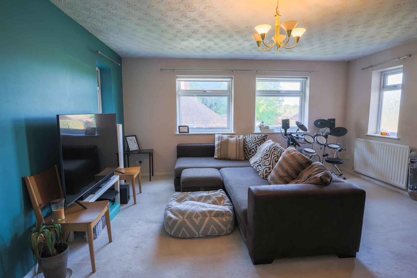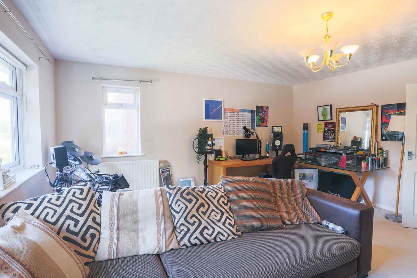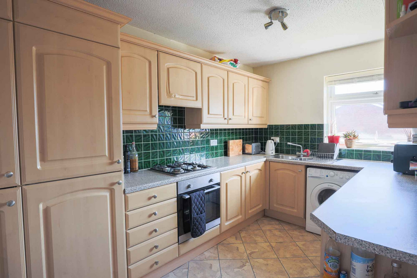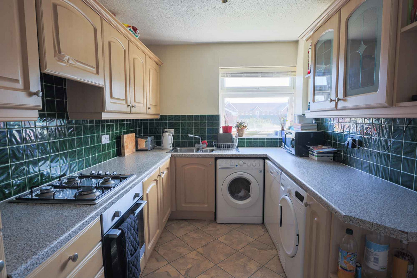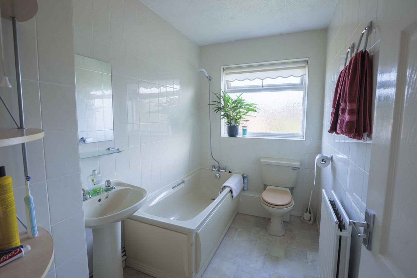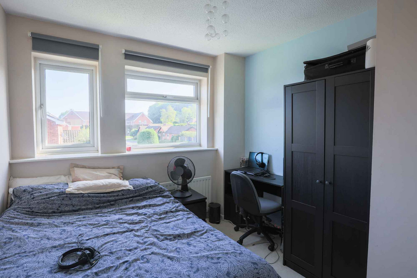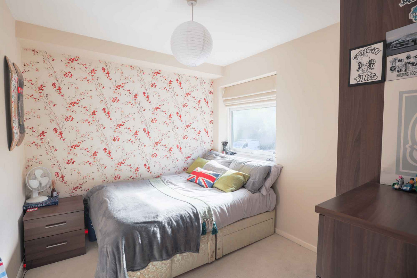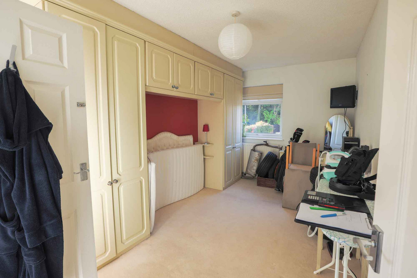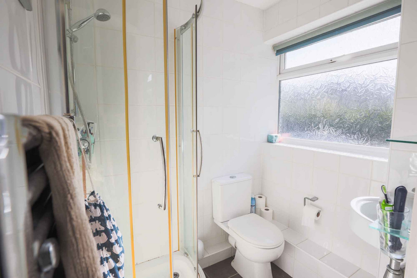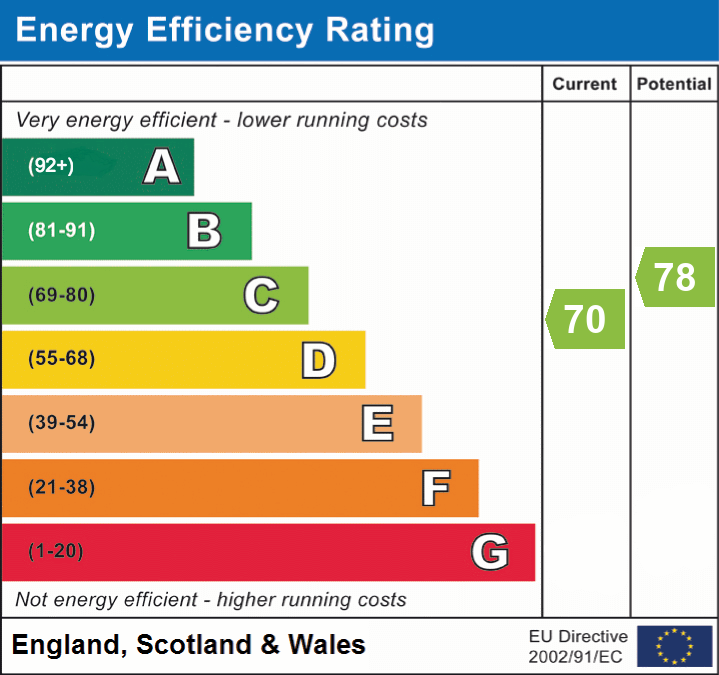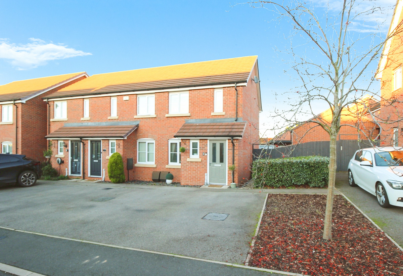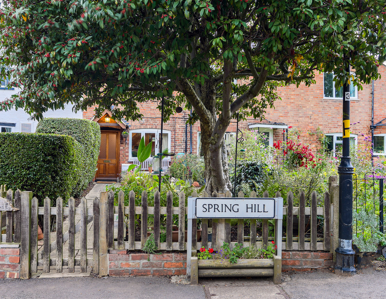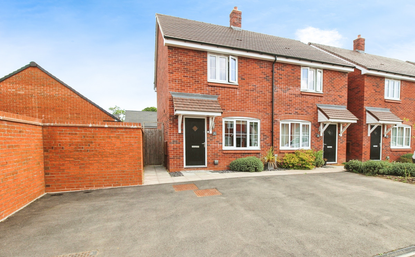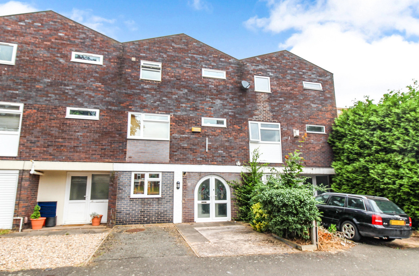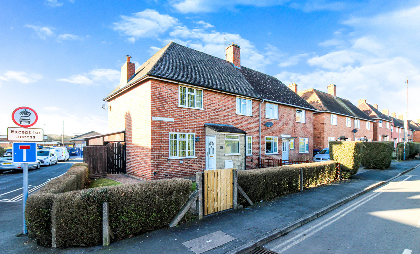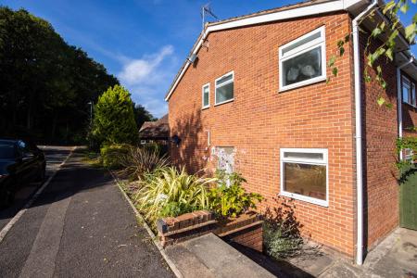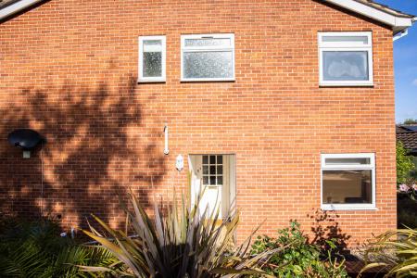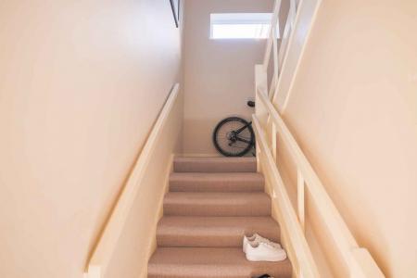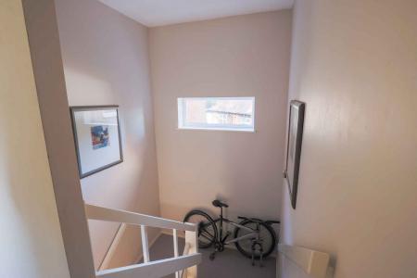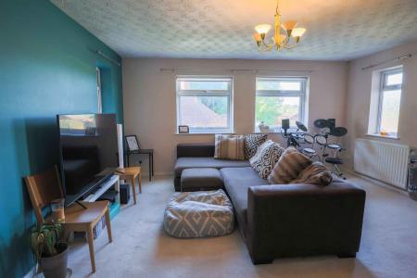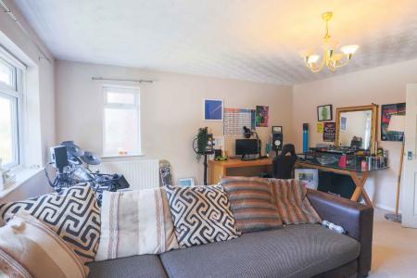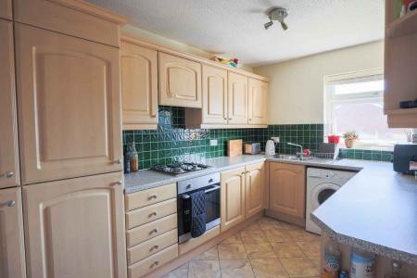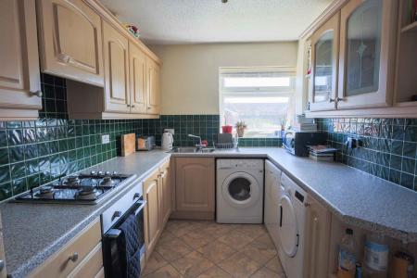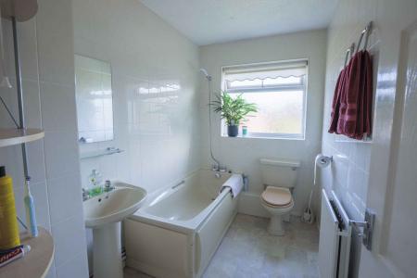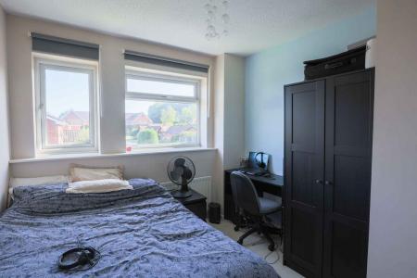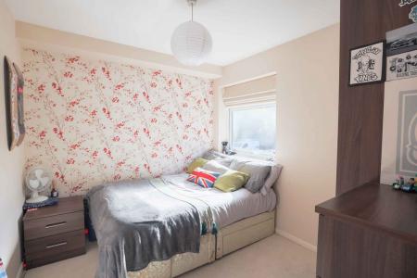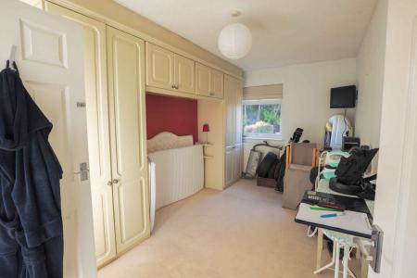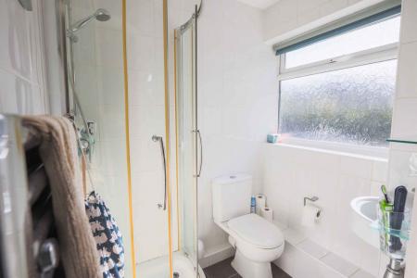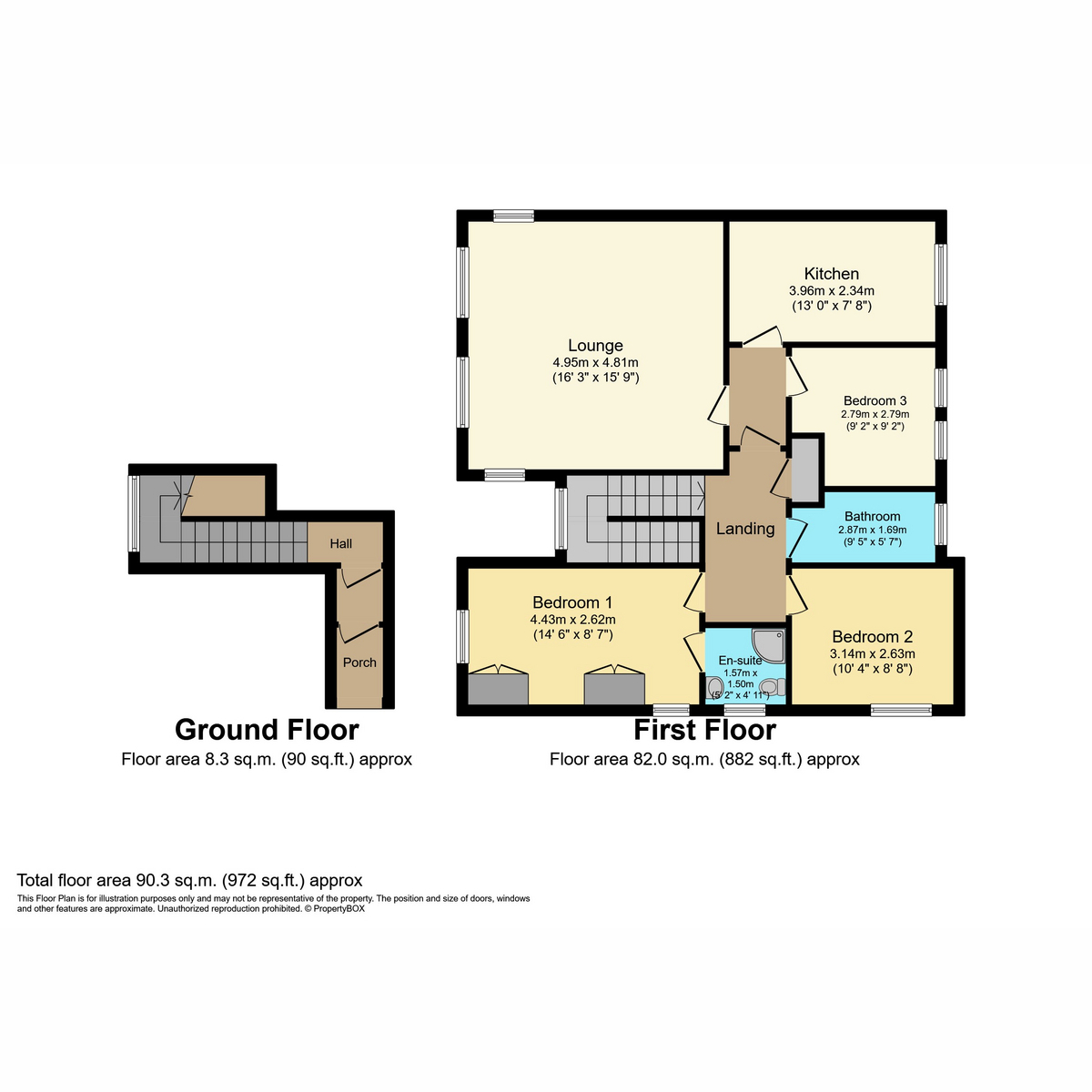- 3 Double Bedrooms
- Master with En-suite
- 2 Parking Spaces
- 90 m2
- Exclusive Location
- EPC Rating C
- Communal Garden
- Share of Freehold
3 Bedroom Maisonette for sale in Kenilworth
The property is entered through its own private entrance leading to the stairs to the first floor. A very generous lounge of almost 25m2 offers beautiful views over Kenilworth. The kitchen is comfortable with generous storage space and a well-maintained range of appliances.
An ample family bathroom serves 2 of the bedrooms while the master bedroom has its own en-suite with shower.
Every single room of the house is inundated with natural light. There is further storage space in the loft which has a pull-down ladder and is partly boarded. Additionally, the property has 2 allocated parking spots and access to a communal garden.
Located only a few minutes away from Kenilworth Golf Club, Frythe Close is an exclusive residential area that enjoys a close proximity to bus stops, local amenities and the main schools of Kenilworth.
Tenure Type: Share of Freehold
Years left on the lease: 991
Service Charge: £25/month
Council Tax Band D
EPC Rating - C
Bathroom: 9'4" x 5'6" (2.87m x 1.69m)
Bedroom: 9'1" x 9'1" (2.79m x 2.79m)
Bedroom 3.
Bedroom: 10'3" x 8'7" (3.14m x 2.63m)
Bedroom 2.
Master Bedroom: 14'6" x 8'7" (4.43m x 2.62m)
Ensuite: 5'1" x 4'11" (1.57m x 1.50m)
Kitchen: 12'11" x 7'8" (3.96m x 2.34m)
Living Room: 16'2" x 15'9" (4.95m x 4.81m)
Agents Note
All measurements are approximate and quoted in metric with imperial equivalents and for general guidance only and whilst every attempt has been made to ensure accuracy, they must not be relied on. The fixtures, fittings and appliances referred to have not been tested and therefore no guarantee can be given that they are in working order. Internal photographs are reproduced for general information and it must not be inferred that any item shown is included with the property. All images and floorplans representing this property both online and offline by Newman Sales and Lettings are the copyright of Newman Sales and Lettings, and must not be duplicated without our expressed prior permissions. Free valuations available - contact Newman Property Experts
Important information
This is a Share Transfer property.
Property Ref: 38475_RX202993
Similar Properties
Sutton Drive, Leamington Spa, CV31
2 Bedroom End of Terrace House | £270,000
*** MODERN PROPERTY WITH OVER TWO AND A HALF YEARS OF NHBC REMAINING & SET IN EVER POPULAR LOCATION ***
2 Bedroom Cottage | Offers Over £260,000
** OPEN HOUSE - Saturday 19th March - By Appointment Only ** A beautiful character cottage located in the peaceful and c...
2 Bedroom Semi-Detached House | Offers Over £260,000
*** MODERN HOUSE THAT IS READY TO MOVE STRAIGHT INTO ***
Charles Gardner Road, Leamington Spa, CV31
5 Bedroom Townhouse | Offers Over £275,000
*** IDEAL FOR INVESTORS BUT EASILY TURNED BACK IN TOA FAMILY HOME WITH THE REMOVAL OF SOME STUD WALLING AND DOORS ***
Hawthorn Road, Leamington Spa, CV31
3 Bedroom Semi-Detached House | Offers Over £280,000
*** SOLD BY WAY OF OUR MODERN OPEN HOUSE STRATEGY ***
Dobson Lane, Whitnash Leamington Spa, CV31
2 Bedroom Semi-Detached House | Offers Over £285,000
*** TWO DOUBLE BEDROOM SEMI DETACHED PROPERTY IN POPULAR LOCATION ***
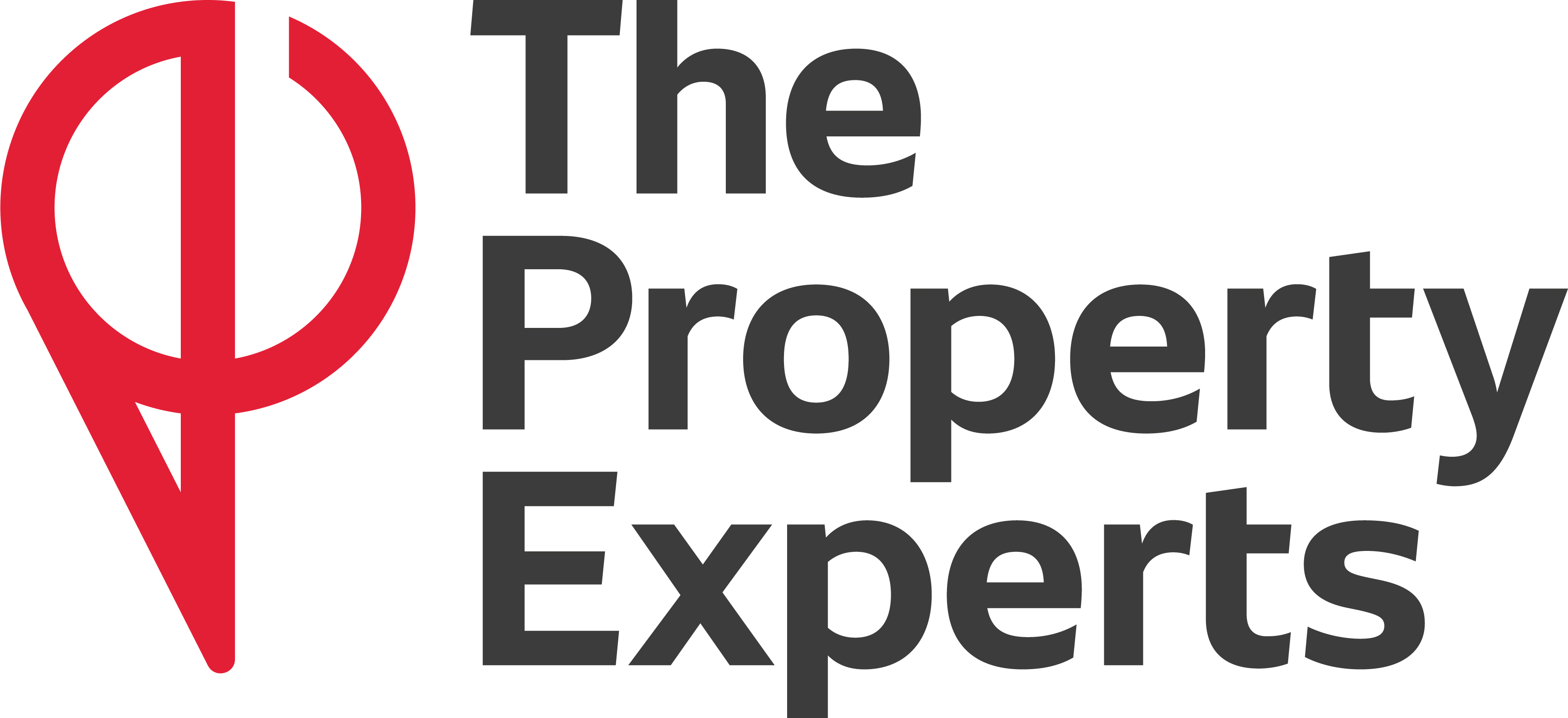
The Property Experts (Leamington Spa)
3 Euston Place, Leamington Spa, Warwickshire, CV32 4LN
How much is your home worth?
Use our short form to request a valuation of your property.
Request a Valuation
