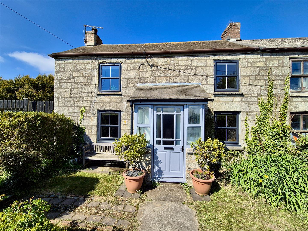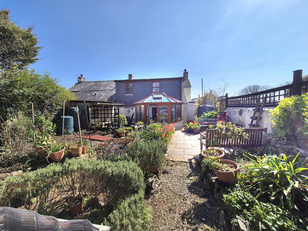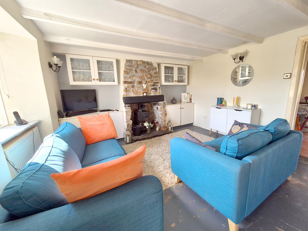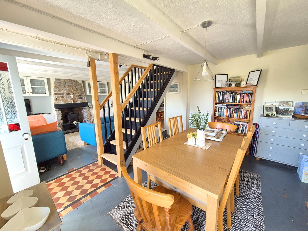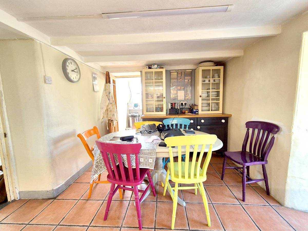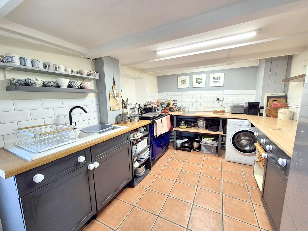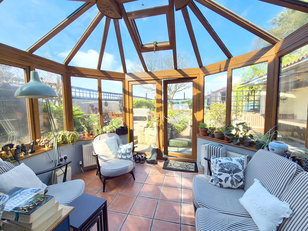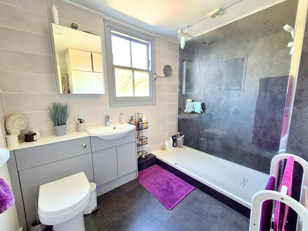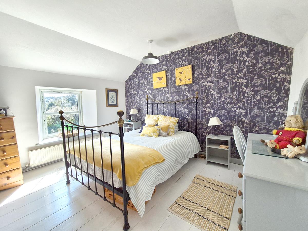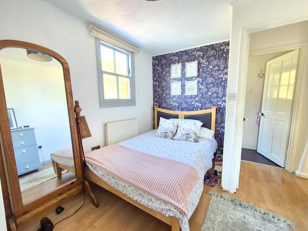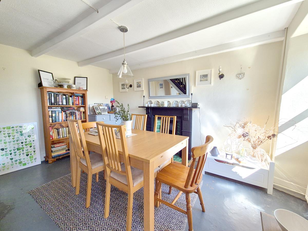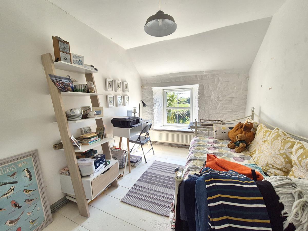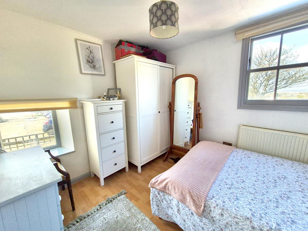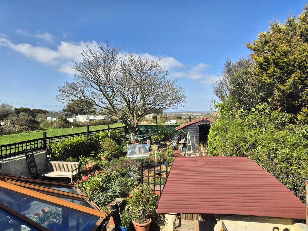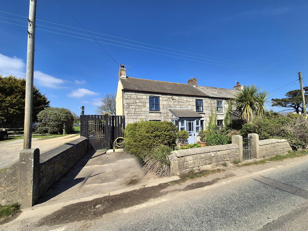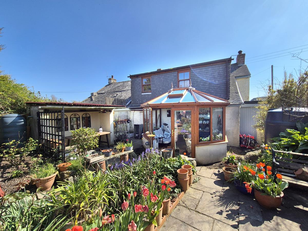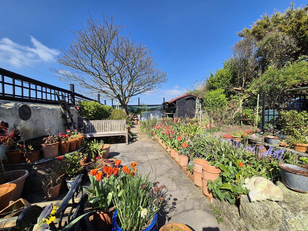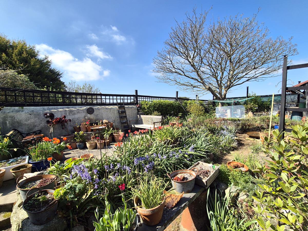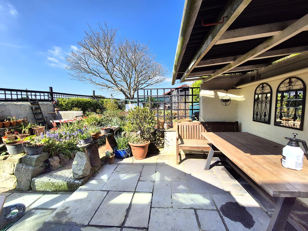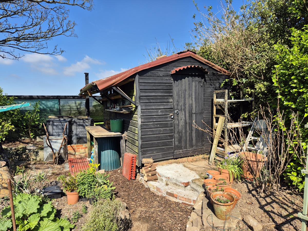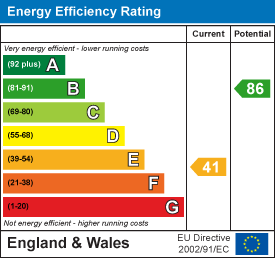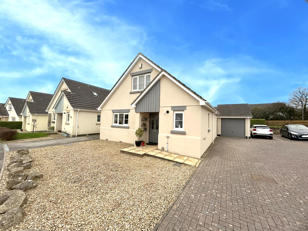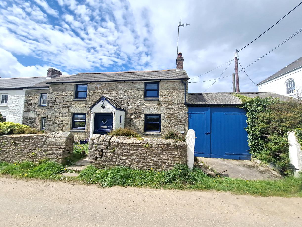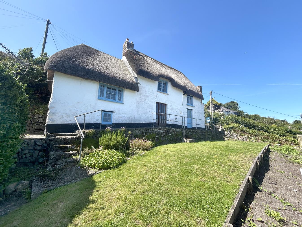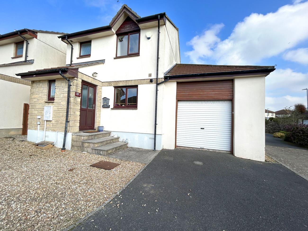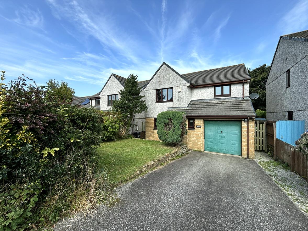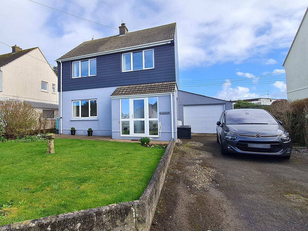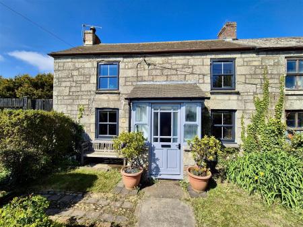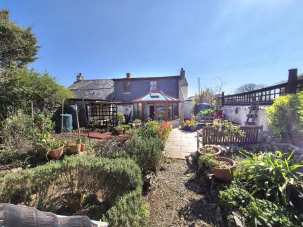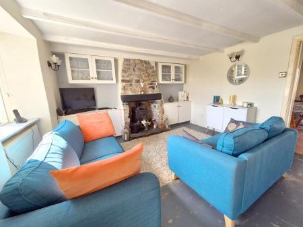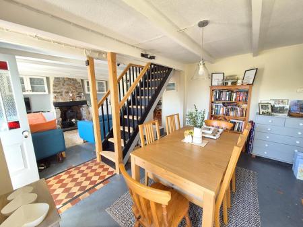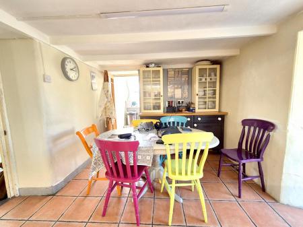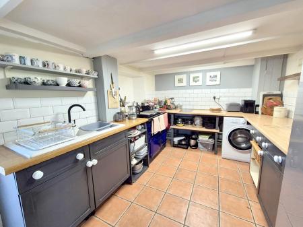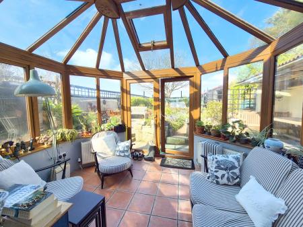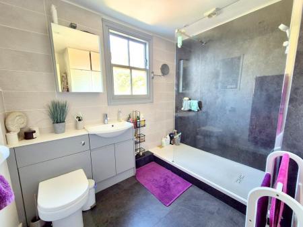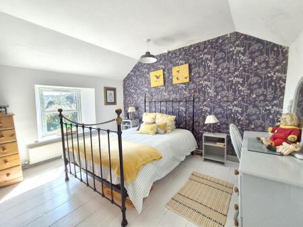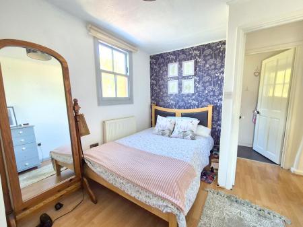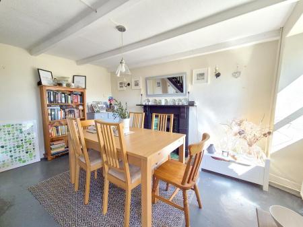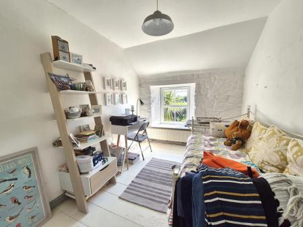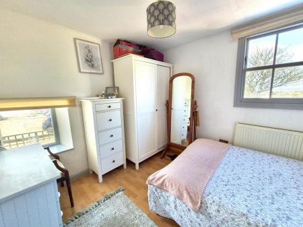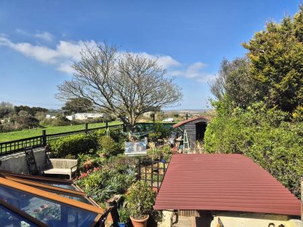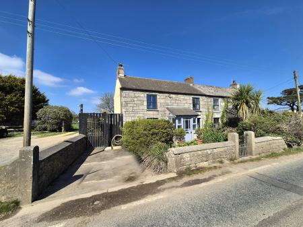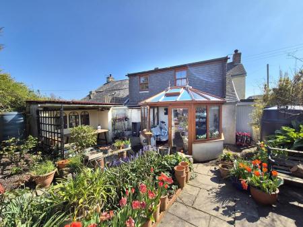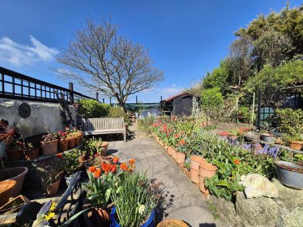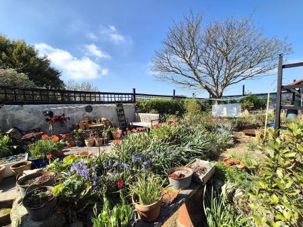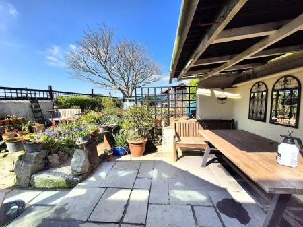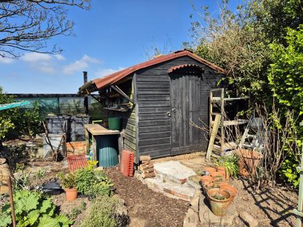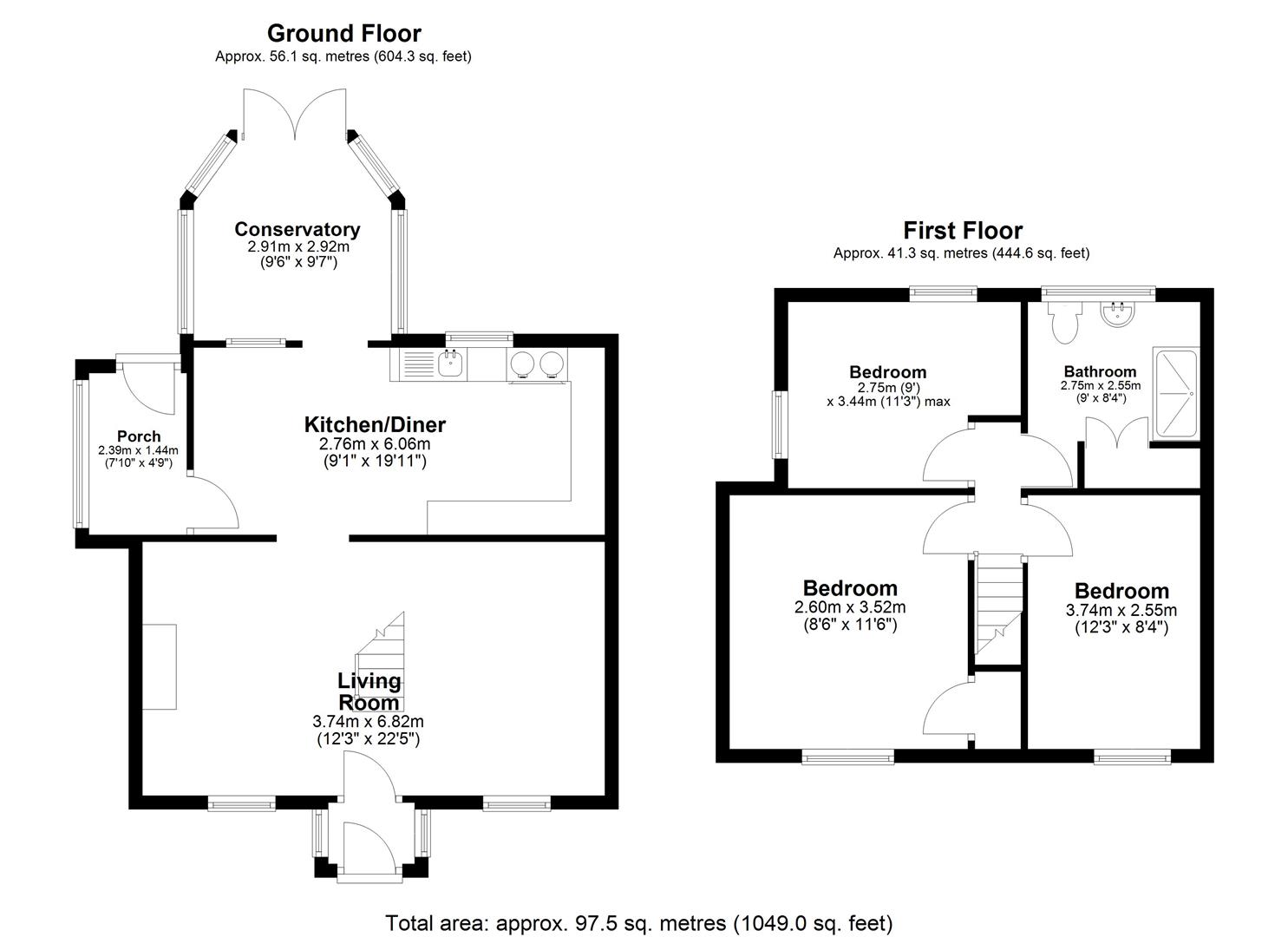- SEMI DETACHED COTTAGE
- IMMENSE CHARM AND CHARACTER
- DOUBLE GLAZING AND CENTRAL HEATING
- LOCAL STONE FACADE AND BEAMED CEILING
- CONSERVATORY
- PARKING SPACE
- THE OUTSIDE SPACE IS A REAL FEATURE OF THE RESIDENCE
- FREEHOLD
- COUNCIL TAX BAND C
- EPC E-41
3 Bedroom Semi-Detached House for sale in Kenneggy
Situated on the main Helston to Penzance road in the Cornish hamlet of Kenneggy is this three bedroomed, semi detached cottage of immense charm and character. The residence, which benefits from double glazing and central heating, has an attractive local stone facade, beamed ceilings and the added addition of a conservatory.
The outside space of the property is a real feature of the residence, with the front garden having a small lawned area and well established plants and shrubs. To the front and side of the property is a parking space, whilst the rear garden is of particularly good size and is beautifully maintained with an abundance of plants, hard landscaped areas for al fresco dining and a useful shed.
In brief, the accommodation comprises an entrance porch, lounge/diner, kitchen/diner, side porch and completing the ground floor, a conservatory. On the first floor is a bathroom and three bedrooms.
The hamlet is Kenneggy itself boasts the well regarded Coach and Horses public house which is just a few moments away from Kenneggy Villa and the popular coastal destination of Praa Sands is a short distance away. Praa Sands is situated in approximately midway between the towns of Helston and Penzance It is famous for its long sandy beach and has a public house, restaurant and shops to cater for every day needs. Close by is open countryside with both the towns of Helston and Penzance providing more comprehensive amenities, include national stores, restaurants and leisure centres with indoor swimming pools. Penzance also benefits from main line rail links to London Paddington from Penzance train station.
The Accommodation Comprises (Dimensions Approx) -
Door To Entrance Porch - A triple aspect porch with tiled floor and door to lounge/diner.
Lounge/Diner - 6.78m x 3.73m (22'3" x 12'3") - A characterful room with beamed ceiling, outlook to the front and having a feature fireplace with local stone surround and hearth housing a wood burner. The room has a central staircase, which ascends to the first floor and a further fireplace in the dining area which is not in working order. Door to the kitchen/diner.
Kitchen/Diner - 6.02m x 2.74m (19'9" x 9') - Comprising a kitchen area with a working top surface, incorporating a one and a half bowl sink unit with drainer and mixer tap over. Cupboards and drawers under and shelving over. There is space for a washing machine and the room has an oil fired AGA. There is a tiled floor, beamed ceiling, partially tiled walls, opening to the conservatory and a door to rear porch. With an outlook and a door to the outside. The room has a tiled floor.
Conservatory - 3.20m x 2.90m (10'6" x 9'6") - With an outlook over and double doors to the rear garden. There is a tiled floor and vaulted ceilings.
Landing - With doors to all bedrooms and a door to the shower room.
Shower Room - Comprising a large walk-in shower cubicle, close coupled w.c. with concealed cistern and a wash basin with mixer tap over and cupboards under. The room has partially tiled walls, a towel rail, built-in cupboards and an outlook to the rear over the garden and towards open countryside.
Bedroom One - 3.73m x 3.43m (12'3" x 11'3") - With wooden floorboards, having a built-in cupboard and outlook to the front.
Bedroom Two - 3.73m x 2.51m (12'3" x 8'3") - Having wooden floors and an outlook to the front.
Bedroom Three - 3.43m x 2.74m (narrowing to 1.75m) (11'3" x 9' (na - A dual aspect room with outlook to the side and rear. Views can be enjoyed over the rear garden and towards open countryside.
Outside - The outside space is a real feature of the property, with a small wall enclosed front garden which has a small lawned area and well established plants and shrubs To the side, the driveway provides a parking space. To the rear of the residence is a good sized, beautifully maintained garden which provides flower beds, with an abundance of plants, hard landscaped areas and also provides spaces for al fresco dining and entertaining. Also to the rear of the garden is a good sized shed. Views can be enjoyed from the garden towards open countryside.
Services - Mains electricity, water and drainage.
Directions - From Helston take the A394 towards Penzance and pass through the villages or Breage, Ashton and Praa Sands. Continue until you see the Coach and Horses.
Viewing - To view this property, or any other property we are offering for sale, please call the number on the reverse of these details.
Mobile And Broadband - To check the broadband coverage for this property please visit -
https://www.openreach.com/fibre-broadband
To check the mobile phone coverage please visit -
https://checker.ofcom.org.uk/
Council Tax - Council Tax Band C.
Anti-Money Laundering - We are required by law to ask all purchasers for verified ID prior to instructing a sale
Proof Of Finance - Purchasers - Prior to agreeing a sale, we will require proof of financial ability to purchase which will include an agreement in principle for a mortgage and/or proof of cash funds.
Date Details Prepared. - 15th April 2025
World Heritage Site - We understand this property is located in a world heritage area. For details of conservation areas visit Cornwall Mapping and use the Council's interactive map.
Property Ref: 453323_33836529
Similar Properties
3 Bedroom Semi-Detached Bungalow | Guide Price £375,000
An impeccably presented, link detached, three bedroom chalet style bungalow with driveway parking and a garage. Availabl...
3 Bedroom Cottage | Guide Price £375,000
Situated in the delightful rural setting on the outskirts of the Cornish village of Breage is this three bedroom, semi d...
Chymbloth Way, Coverack, Helston
2 Bedroom Detached House | Guide Price £375,000
A generational opportunity to purchase an iconic Grade II listed thatched cottage situated in a traffic free location wi...
4 Bedroom Detached House | Guide Price £380,000
A superb versatile four bedroom detached property presented in good order situated in a well regarded residential area o...
4 Bedroom Detached House | Guide Price £380,000
This well proportioned and deceptively spacious four bedroom (master en-suite) home offers modern and comfortable family...
3 Bedroom Detached House | Guide Price £380,000
This three bedroom detached house has been much enhanced during our owners tenure, it is very nicely presented throughou...

Christophers Estate Agents Limited (Porthleven)
Fore St, Porthleven, Cornwall, TR13 9HJ
How much is your home worth?
Use our short form to request a valuation of your property.
Request a Valuation
