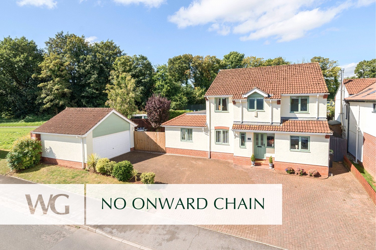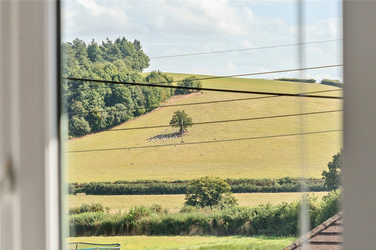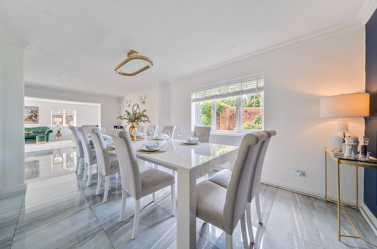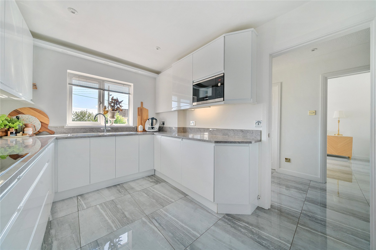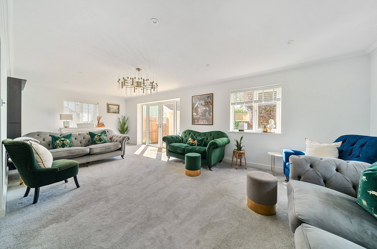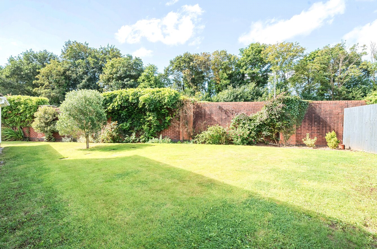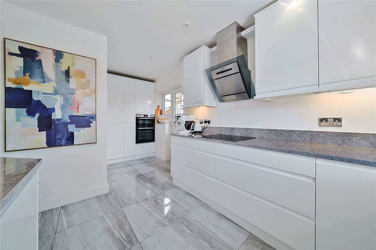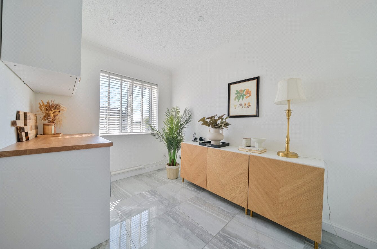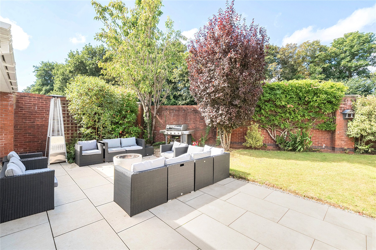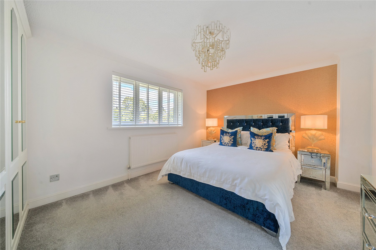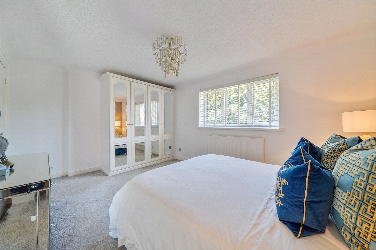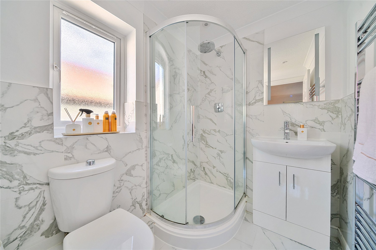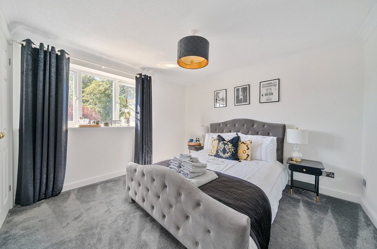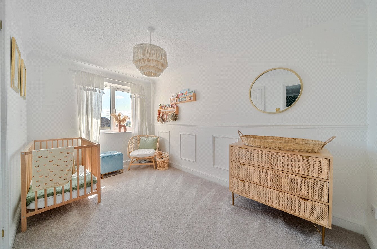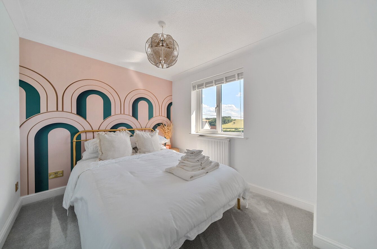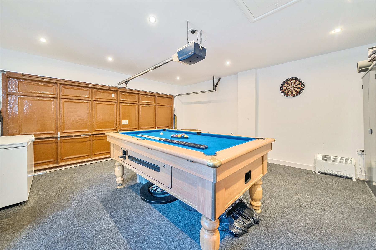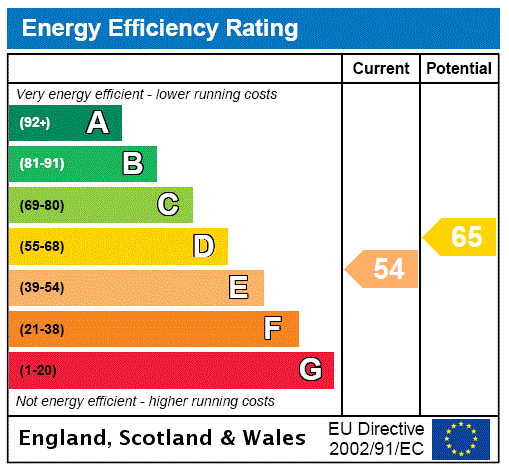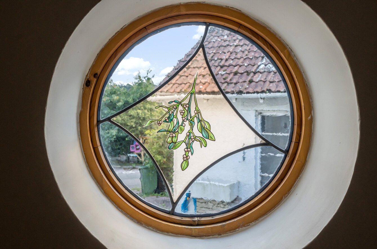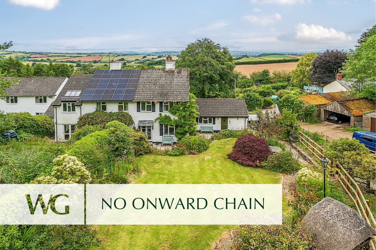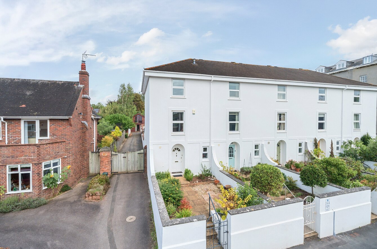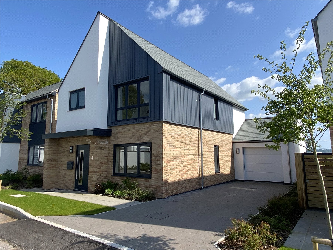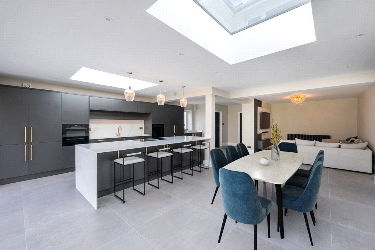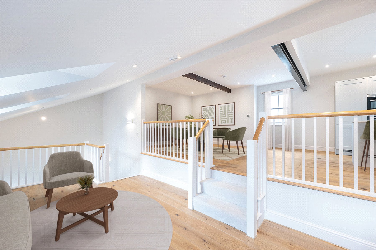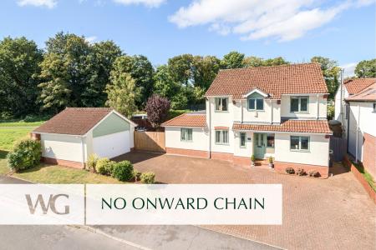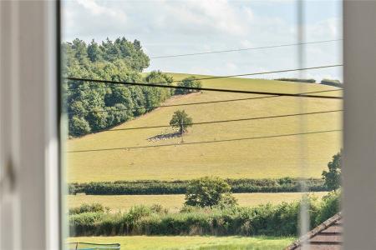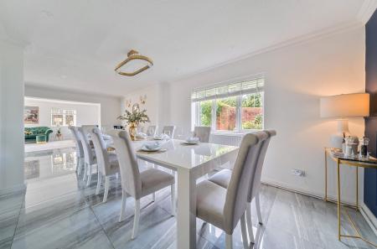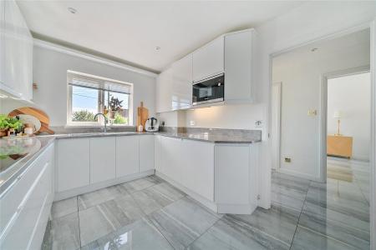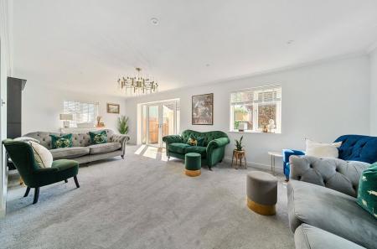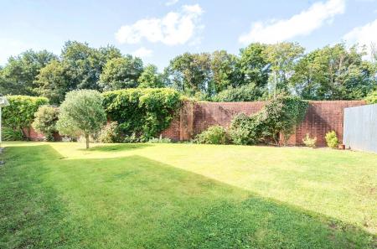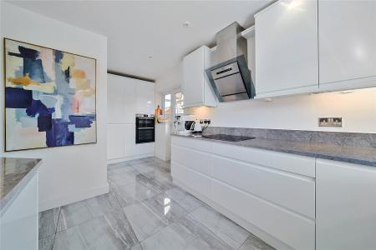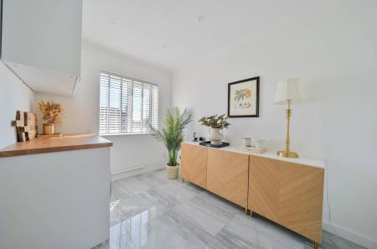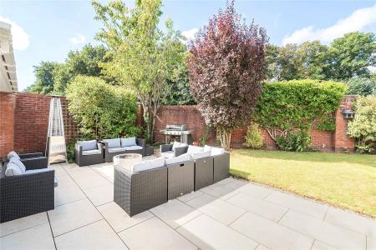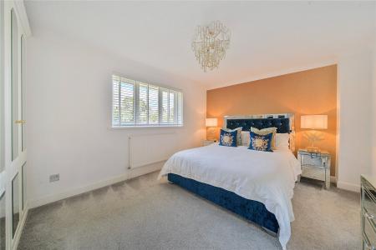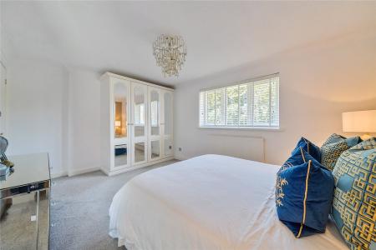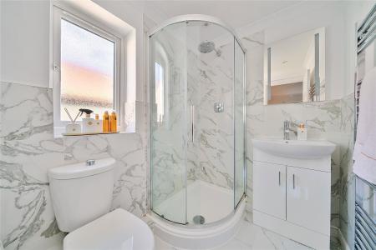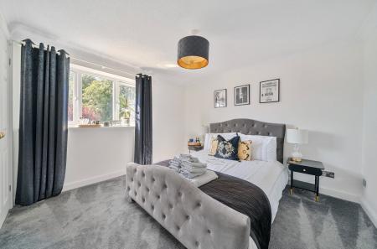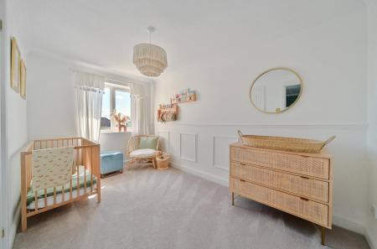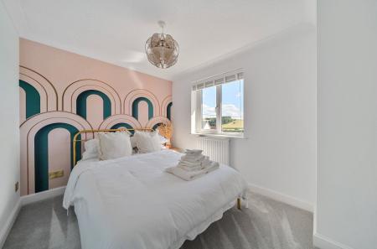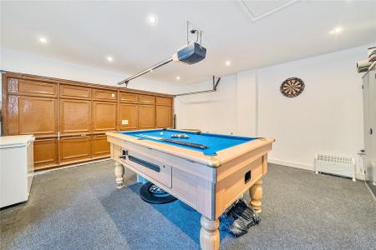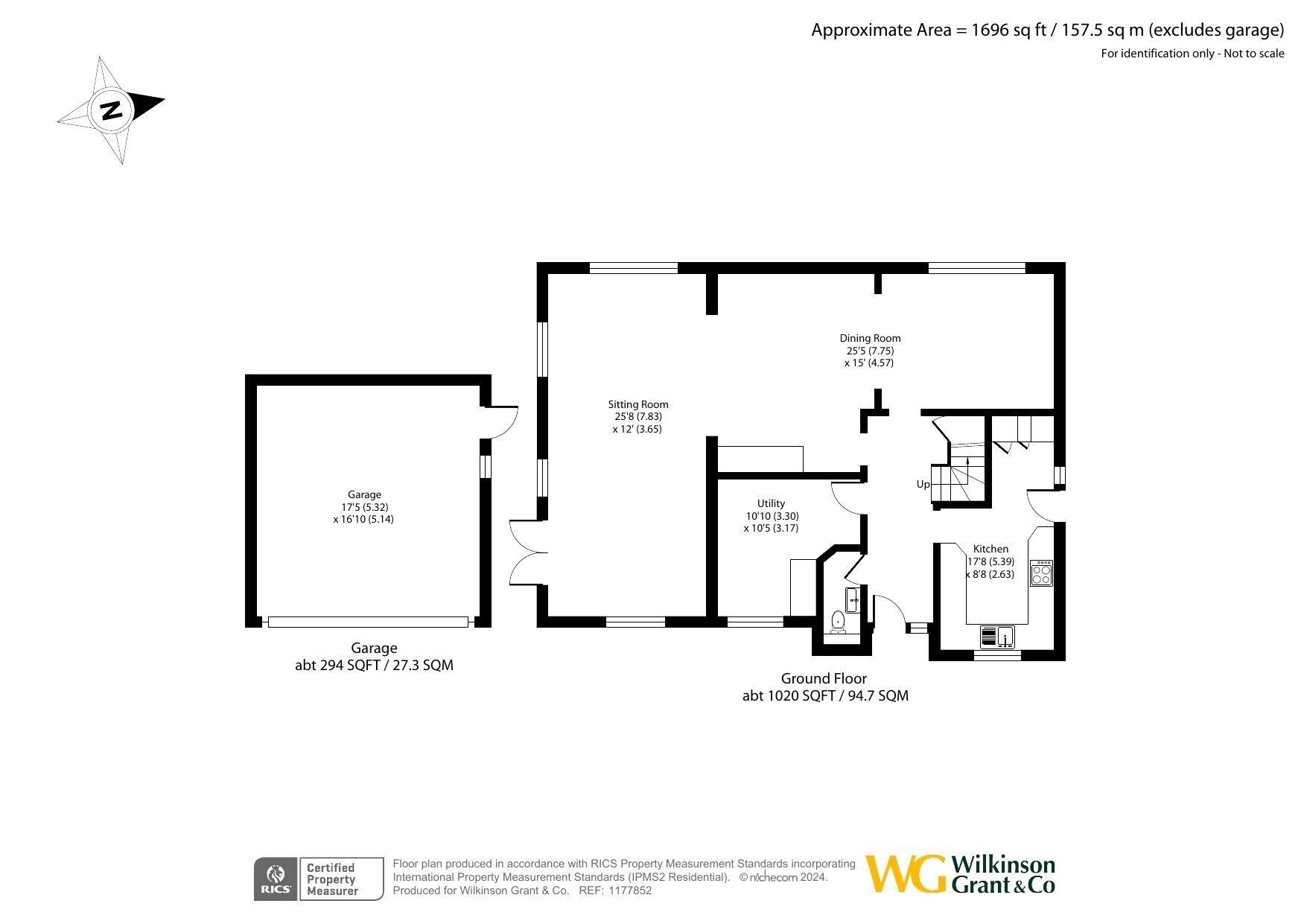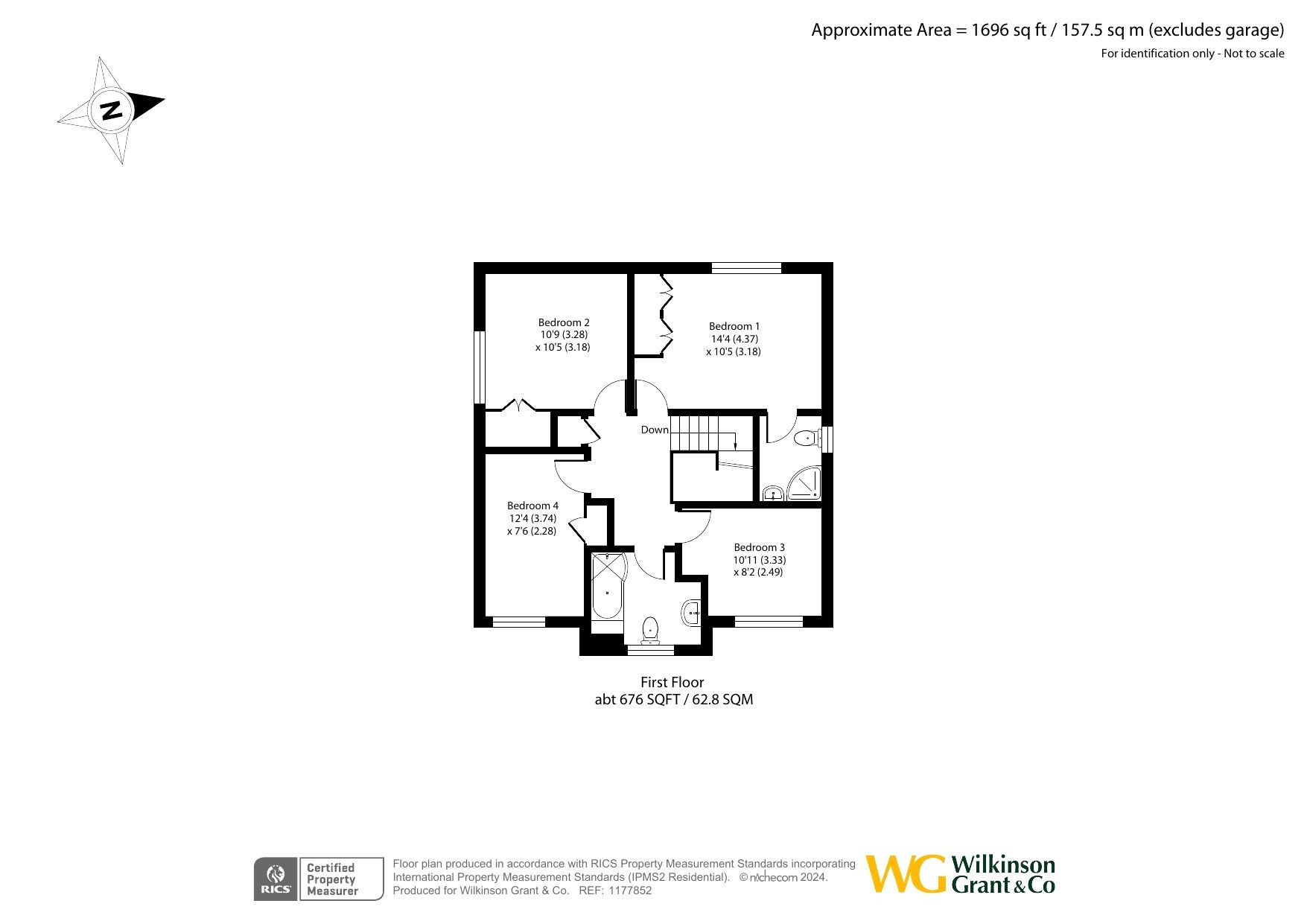4 Bedroom Detached House for sale in Kennford
Directions
From Exeter, head south on the A379 and join the A38 towards Plymouth. After about 3 miles, take the exit for Kennford. As you exit the slip road, turn left onto Kennford Road. Number 1 is the first property on the left.
What3Words: ///forge.crystals.delight
Situation
Kennford is a thriving Village offering local amenities including shops, Hotel, primary school and a petrol station. Exeter and its City centre is only four miles away, with Sainsburys ten minutes away by car. Exeter main line connections go to Paddington (London) in two hours. Exeter International Airport, eleven miles away has scheduled flights to many international destinations daily. From Plymouth there are cross channel ferry services to Northern France and Spain. Exeter is well know for its independent and state schools and has a wide choice, including Exeter School and Maynard's.
Description
A beautifully presented, extended and much enhanced family sized detached house enjoying a sought after village location.
On the ground floor a double glazed door opens to the welcoming reception hallway, finished with polished tiled flooring. Stairs rise to the first floor with an under stair storage cupboard. The ground floor cloakroom comprises a wash hand basin with mixer tap and a tiled surround, a close coupled WC, an obscure double glazed window and polished tiled flooring.
The kitchen is finished to a very high standard with a stainless steel sink unit with mixer tap, set into work surfaces with stylish white high gloss storage units with deep soft closing drawers and matching wall units with under lighting. Pull out tall larder cupboard with shelving system. Fitted appliances include a Bosch double oven and grill with extractor canopy, a Bosch microwave, two dishwashers and a fridge/freezer. The room is finished with polished tiled flooring, has a front aspect double glazed window and double glazed door to side.
Across the hallway there is a spacious utility room, although this could be adapted to a home office or playroom. It comprises a work surface with pluming and space for a washing machine and additional appliance space. A range of wall cupboards and double glazed window to the front.
The reception hallway opens to the dining/family room, a fabulous space perfect for family living and entertaining. The room features a gas coal effect fire with surround and mantle and the polished tiled flooring flows throughout. There are fitted cupboards and a double glazed window. This room then flows into the large living room which enjoys a triple aspect and double doors opening to the rear garden.
The first floor is approached by a turning staircase with exposed balustrades to the landing area with loft hatch and fitted linen cupboard with slatted shelving.
The principal bedroom suite is a lovely bright and spacious room with a rear aspect double glazed window and fitted mirror fronted wardrobes.
The En Suite comprises a wash hand basin with a mixer tap and storage cupboard, close coupled WC and shower enclosure with a mains shower unit and a glazed screen. Chrome ladder style heated towel rail. Polished tiled flooring and matching wall tiles and an obscure double glazed window.
The second bedroom, a further double room has fitted wardrobes and a side aspect double glazed window. The third and fourth bedrooms, also spacious doubles, both have double glazed windows to the front with views and one has fitted wardrobes.
The family bathroom comprises a pedestal wash hand basin, close coupled WC, a shaped bath with electric shower unit over with a glazed screen. Chrome ladder style heated towel rail and shaver point, finished with tiled flooring and part tiled walls and an obscure double glazed window.
The house is approached by a brick paved driveway providing off road parking for multiple vehicles. The front garden is lawned with planted borders. The double garage has a remote control up and over door, power and light, a loft hatch for storage, side window and courtesy door to the rear garden.
A side gate from the driveway opens to the rear garden, featuring an attractive tiled sun patio, perfect for outdoor dining and entertaining and leading to a lawned area with walled boundary, stocked with an array of flowers and shrubs. There is an outside water tap and an area for the Calor gas tanks.
SERVICES: The vendor has advised the following:
Propane gas from LPG Storage tank (serving the central heating boiler and hot water) boiler located in the kitchen installed in 2018, mains electricity, water (metered) and drainage. There is also a gas fire at the property. Telephone landline currently in contract with BT. Broadband currently in contract with BT. Download speed 23.4 mb/s, Upload speed 1.89 mb/s Mobile signal: Several networks currently showing as available at the property including 02, & Vodafone.
EER/EPC: E
Council Tax: E
50.662530 -3.537266
Important Information
- This is a Freehold property.
Property Ref: sou_SOU240472
Similar Properties
Shillingford St George, Exeter
4 Bedroom Detached House | Guide Price £595,000
A wonderful DETACHED COTTAGE situated in a popular VILLAGE location. Sitting room, conservatory, ground floor BEDROOM/HO...
3 Bedroom Cottage | Guide Price £575,000
A superb semi detached CHARACTER COTTAGE with OUTSTANDING PANORAMIC VIEWS situated in a delightful, PEACEFUL SETTING jus...
4 Bedroom End of Terrace House | Guide Price £575,000
***ST. LEONARDS ADDRESS***Situated in the HEART of ST. LEONARDS, this impressive townhouse boasts four bedrooms plus HOM...
3 Bedroom Detached House | Guide Price £600,000
A stunning, detached three-bedroom house BACKING ON TO OPEN FIELDS, in a superb semi-rural position, on the FRINGES OF A...
4 Bedroom Detached House | Guide Price £600,000
***GUIDE £600,000 - £650,000***A fantastic DETACHED FAMILY HOME which has been EXTENDED and MODERNISED THROUGHOUT. STUNN...
Magdalen Road, St Leonards, Devon
2 Bedroom Flat | £600,000
***NO ONWARD CHAIN***Spacious first floor home situated in ST LEONARDS, close to the popular MAGDALEN ROAD SHOPS. Featur...

Wilkinson Grant & Co (Exeter)
Castle Street, Southernhay West, Exeter, Devon, EX4 3PT
How much is your home worth?
Use our short form to request a valuation of your property.
Request a Valuation
