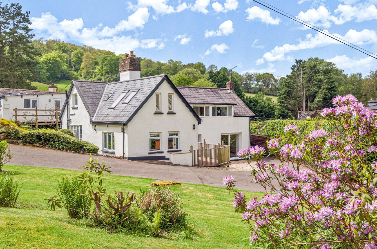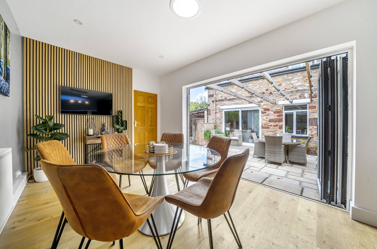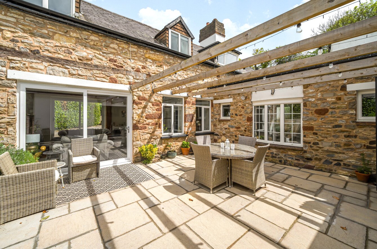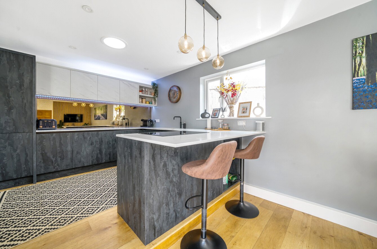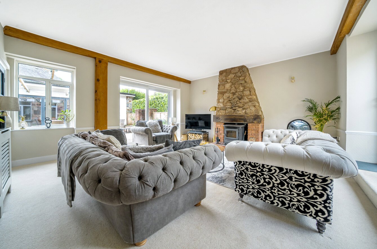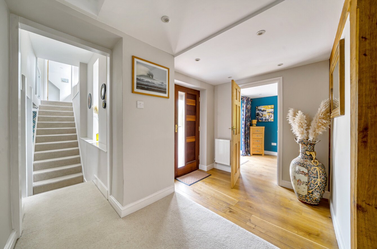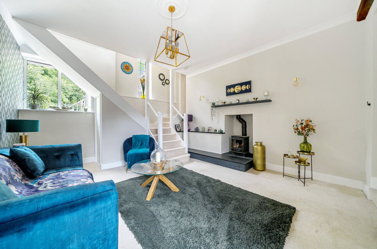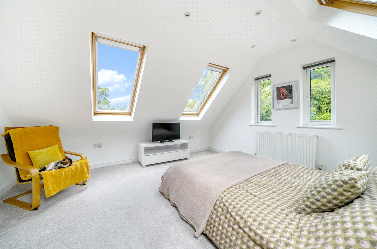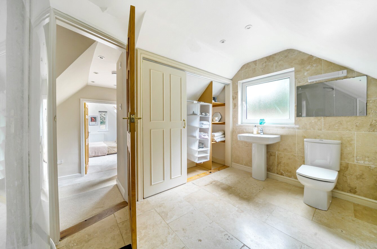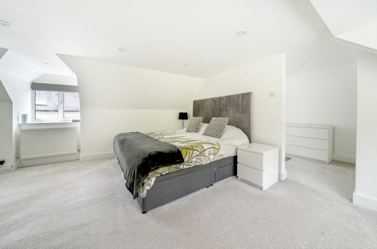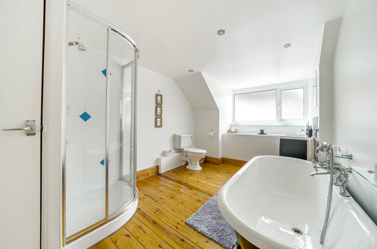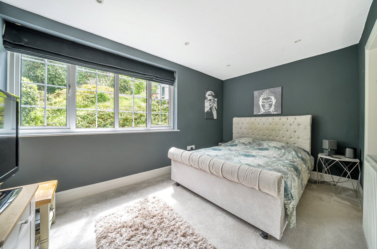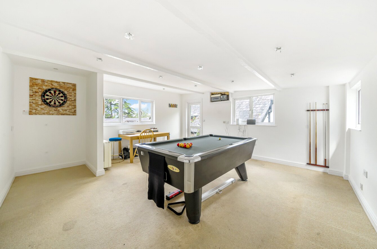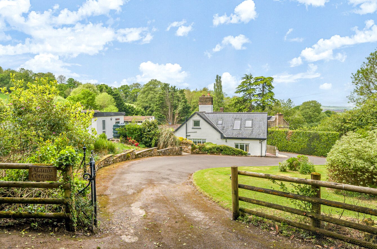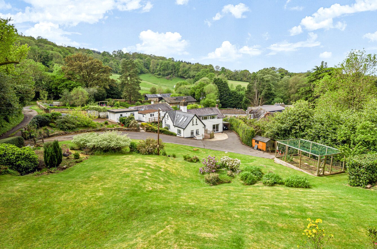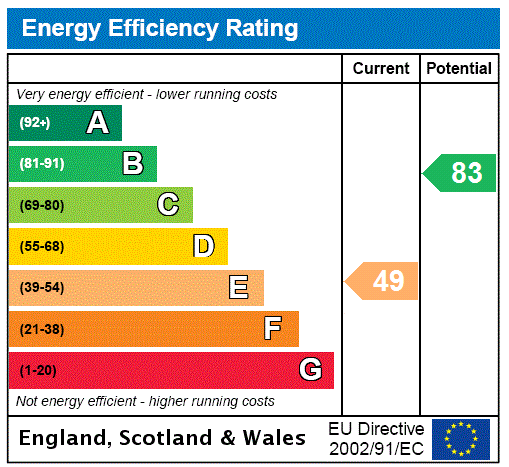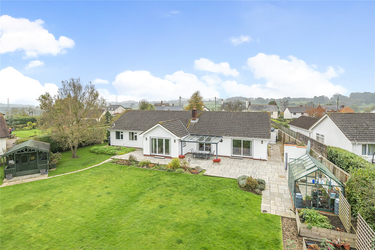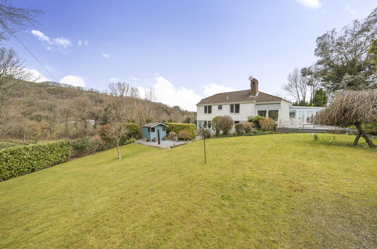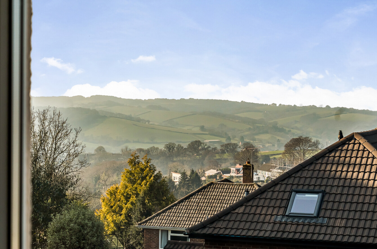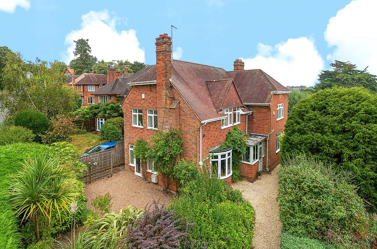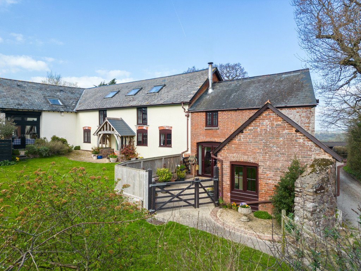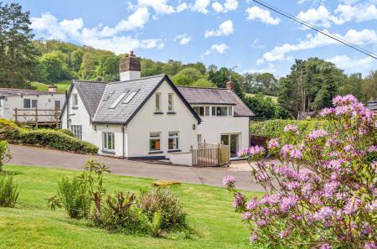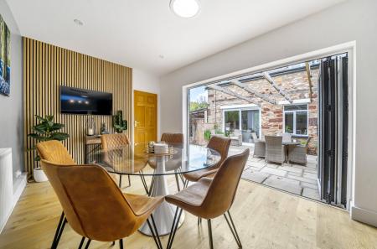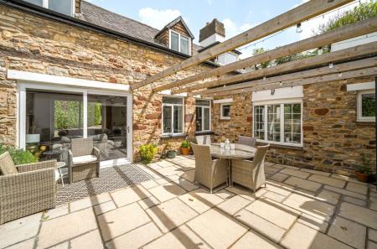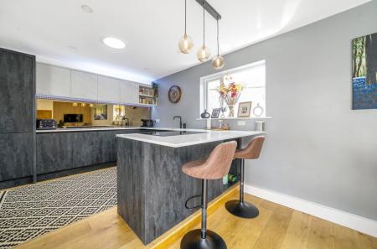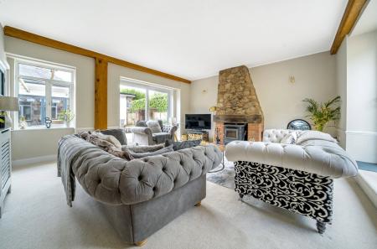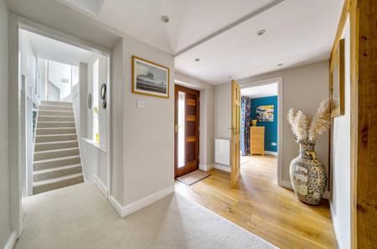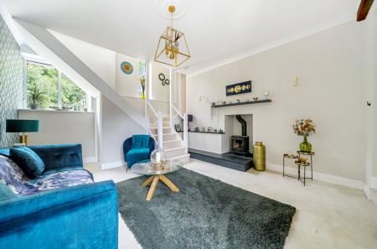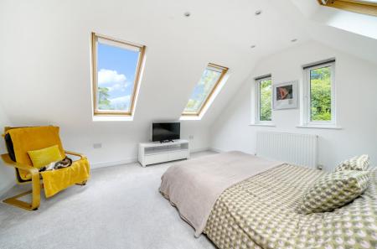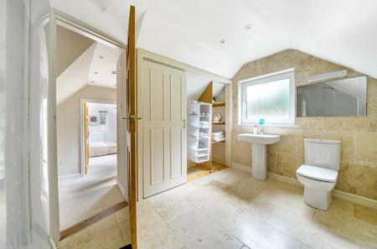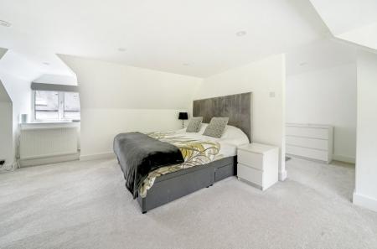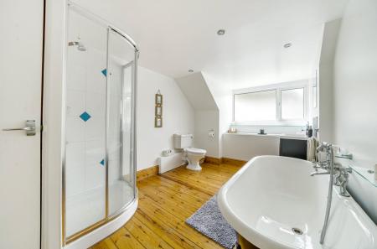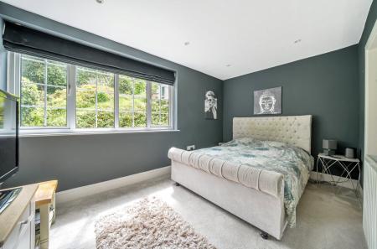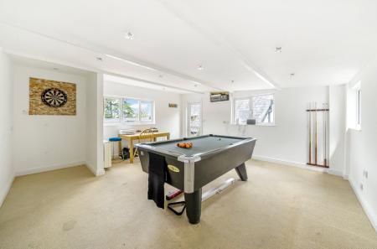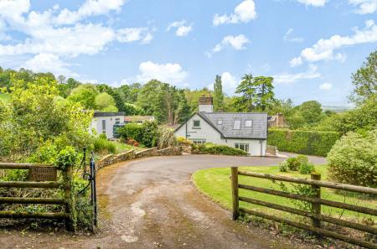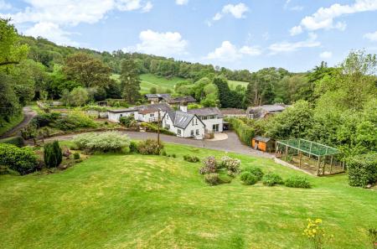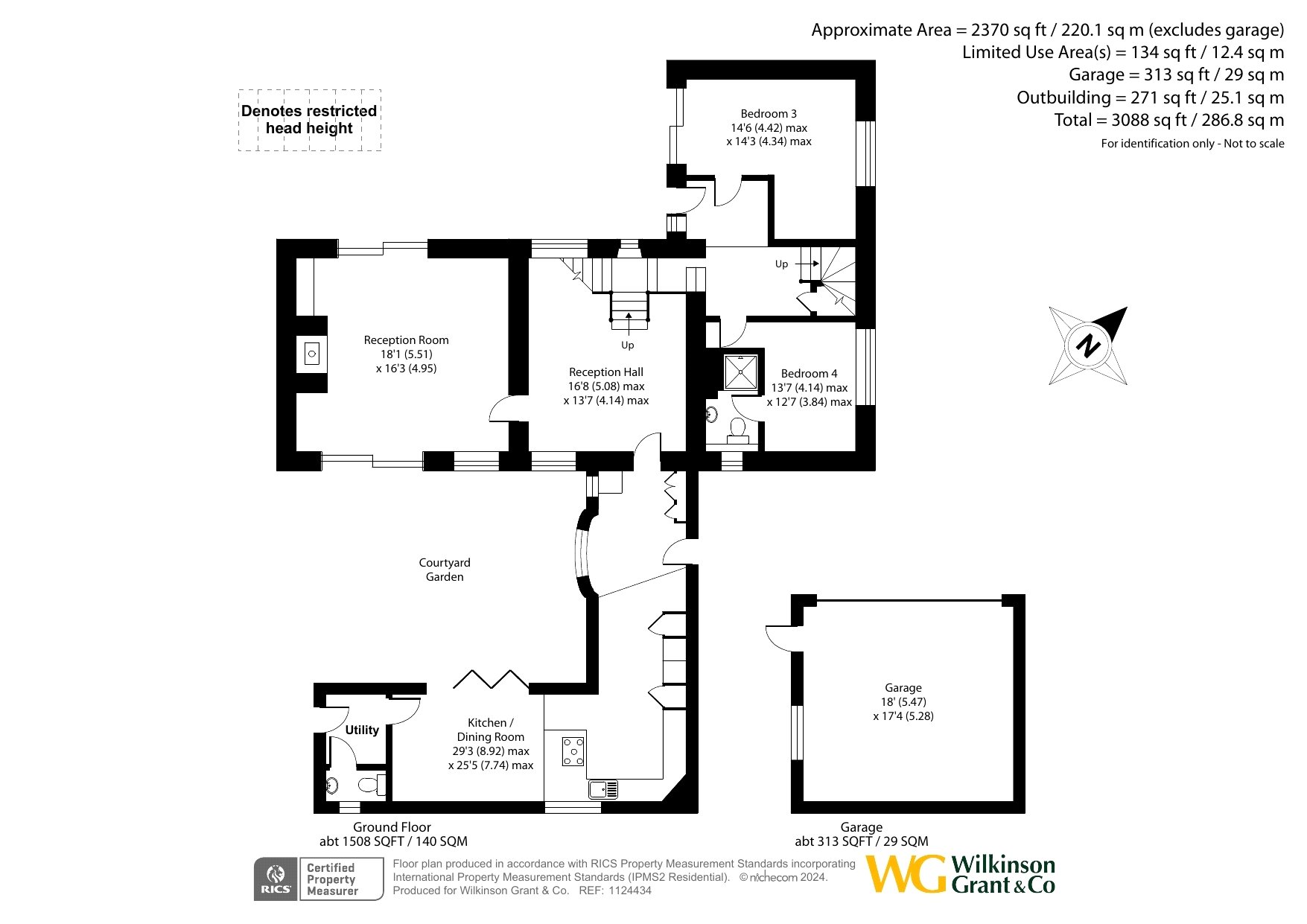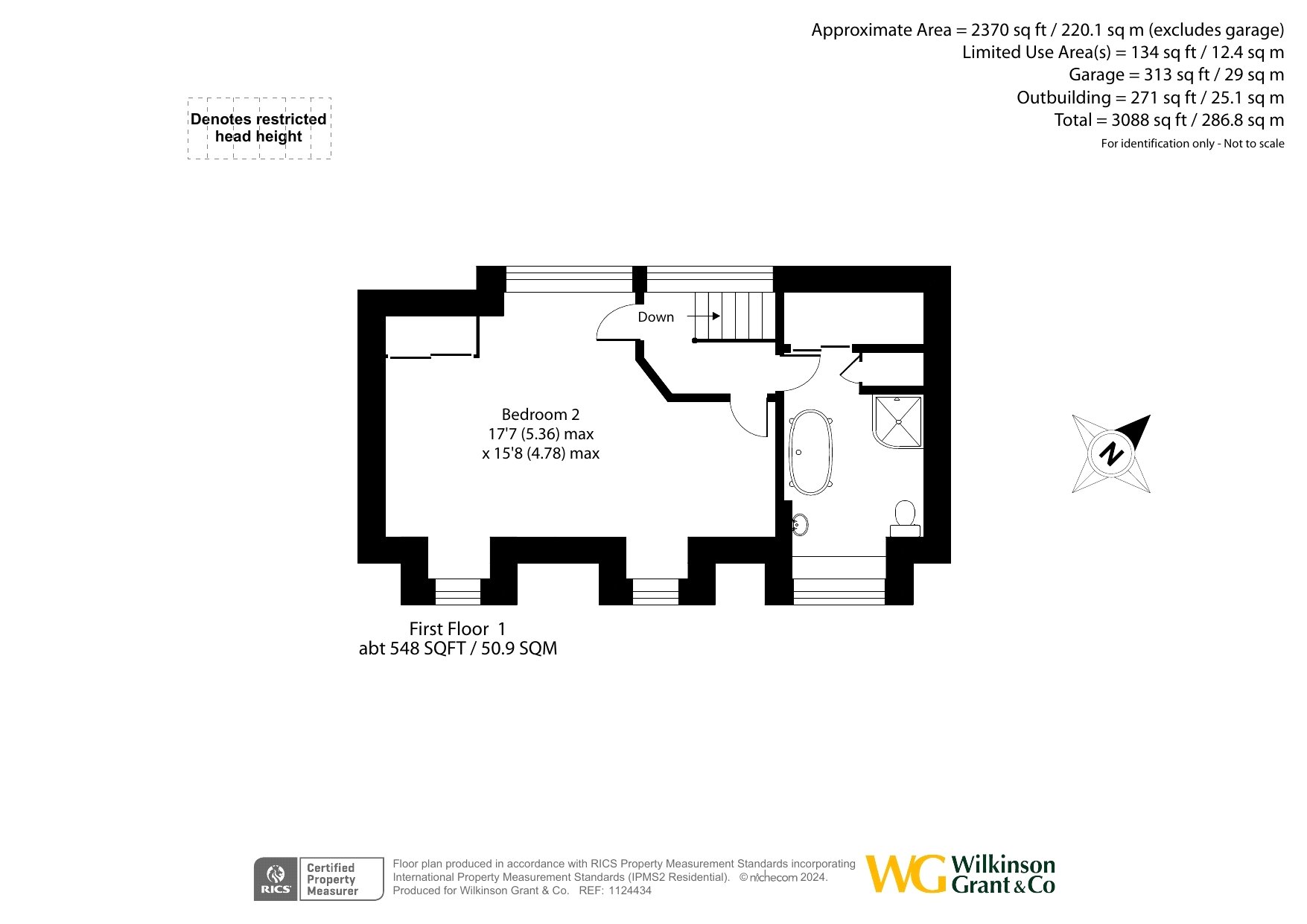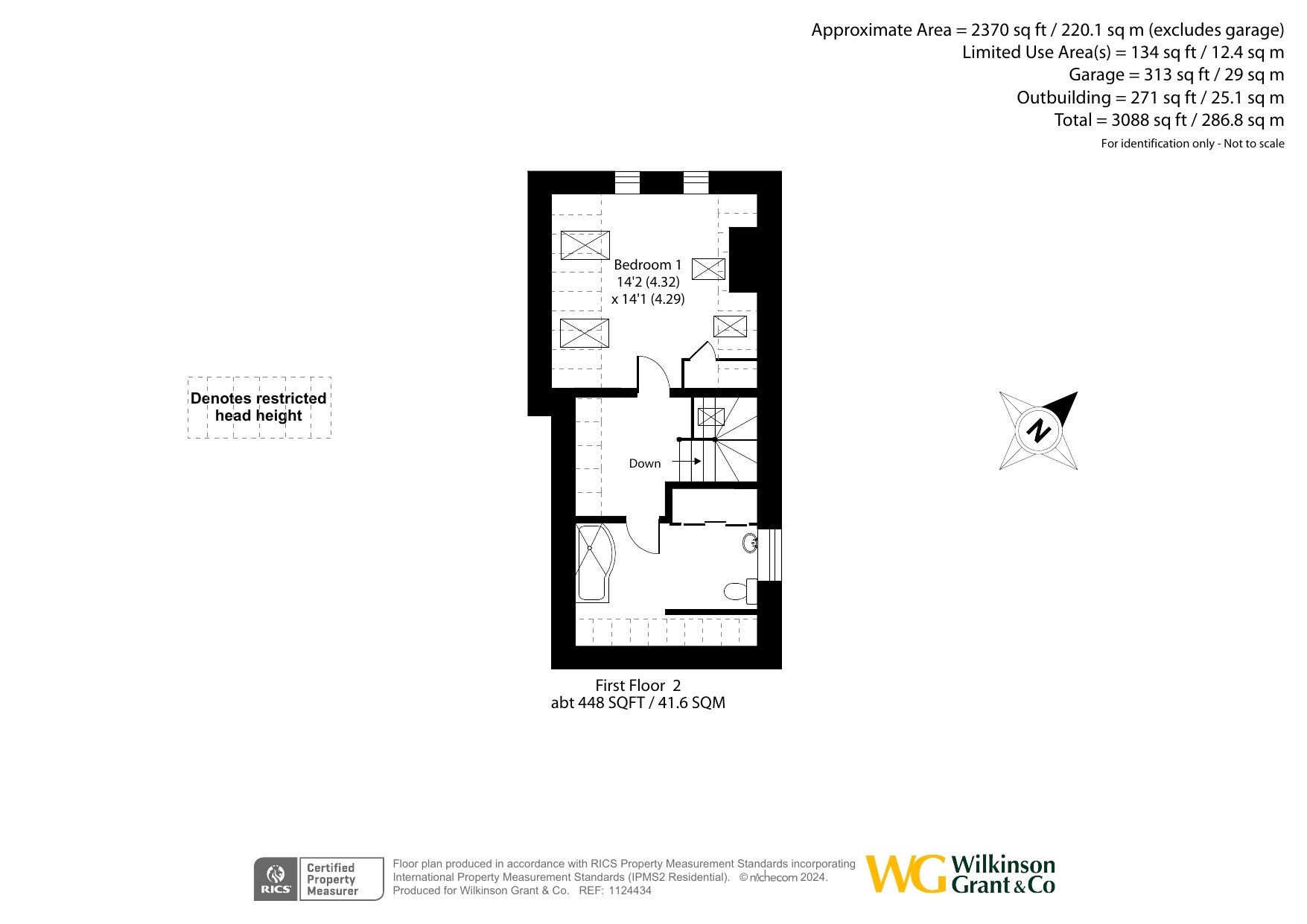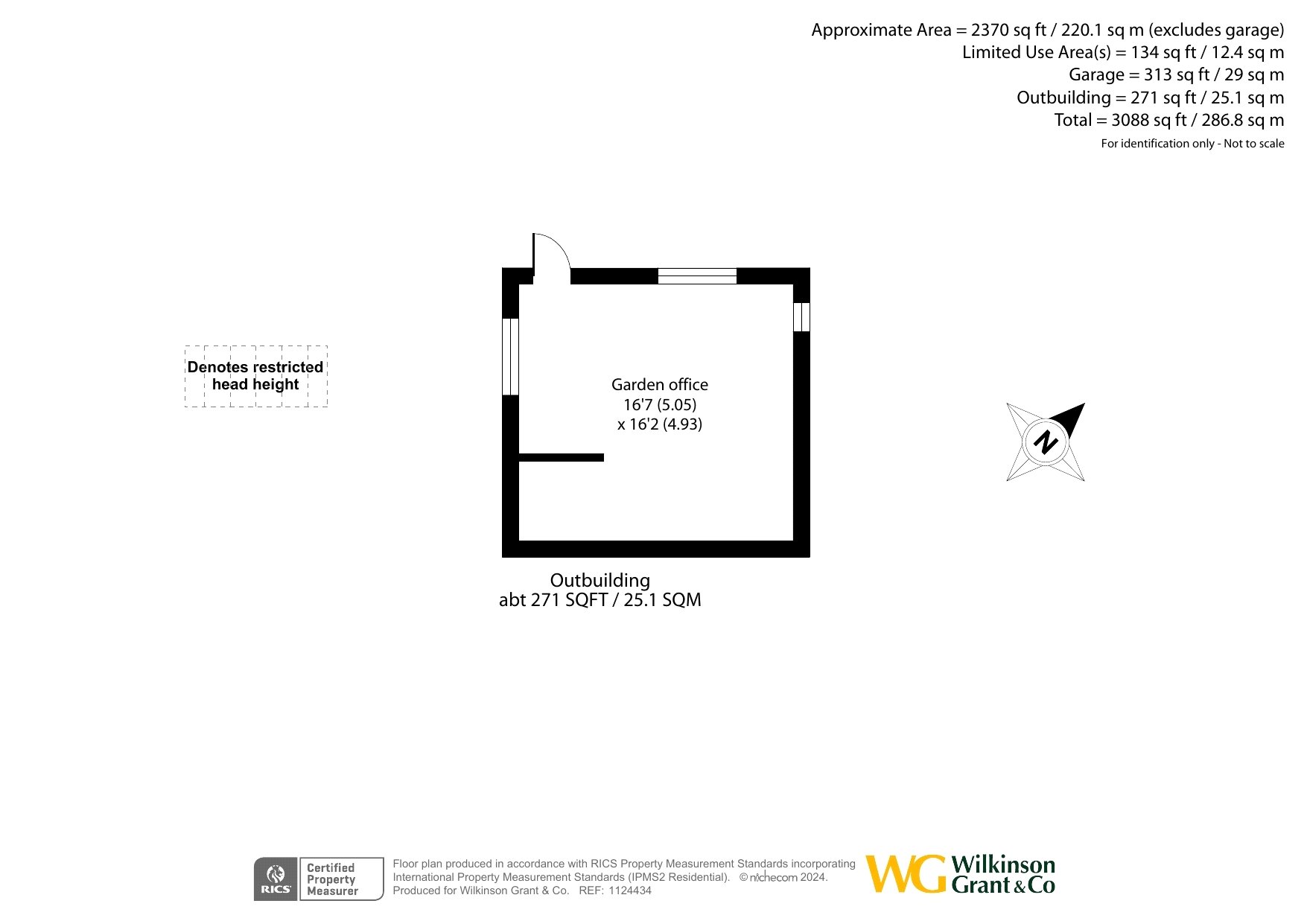4 Bedroom Detached House for sale in Kennford
Directions
From Exeter proceed South onto the A38 towards Plymouth and climb Telegraph Hill. As the road levels out, exit left signposted Exeter Racecourse and Dunchideock and at the mini-roundabout within a hundred yards or so turn right signposted Dunchideock. Cross under the A38 and then immediately take the left exit signposted A38 and Exeter and then partially re-join the A38 in a northerly direction but immediately take the slip road left signposted Kennford and Kenn. Continue down this road through the trees for 0.9 of a mile and shortly after a white gate lodge on the right, turn sharp left down a drive. The property is the first on the right down this drive.
What3words: ///calm.songbook.actual
Situation
The property is situated in a wooded, semi rural location on Old Haldon Hill which lies only six miles from the centre of Exeter.
It is one mile from the villages of Kennford and Kenn which have a range of local facilities including a shop and a primary school.
It is nestled in a bowl of land below Haldon Forest and the A38, set at the end of its own private drive. Access to the dual carriageway is within one mile which provides quick access to the M5 Motorway as well as the A38 and A380.
Haldon Forest Park, an extensive area of Forestry Commission owned woodland, provides a wonderful area for walking, riding and cycling.
Description
This detached property was converted from a traditional barn and is believed to date back to the 1970’s, though has been extended on two occasions since and as a result offers a deceptively spacious amount of accommodation of over 2,300 sq ft.
The property has been tastefully modernised in recent years by the current owners, superbly presented and features now include a double aspect Sitting Room with a wood burner and an L shaped Kitchen/Dining Room with a stylish System Six fitted kitchen, including a Quooker tap, two Neff ovens induction hob, integrated fridge freezer and a Neff dishwasher. Both these rooms have bifold or patio doors leading onto a stunning paved Mediterranean style internal courtyard which offers privacy and is perfect for dining out. The accommodation also includes an entrance hall with oak floor, off which is a triple aspect bedroom whilst on the other side of the hall is bedroom four, which has an en suite shower room. A short flight of stairs leads down to the reception hall, a lovely double aspect room with a multi-fuel stove.
The reception hall stairs lead up to the original first floor with a spacious bedroom and dressing room. A spacious family bathroom has a clawfoot bath, separate shower cubicle, WC and wash hand basin with a linen cupboard.
A separate staircase leads you to the principal bedroom offering a dressing room and an attractive outlook over the grounds and beyond to woodland. On the other side of the landing is a substantial shower room.
Outside, the private drive leads to the detached garage with an electric roller door and parking to the front with the drive dropping down to a parking and turning area at the front of the house.
The main gardens extend to the far side with gently sloping lawns interspersed with flower and shrub borders, kitchen garden in a cage (protection from the deer!), with the grounds leading up to a lane side hedge. At the rear of the house are two small storage buildings. An excellent detached garden office, currently used as a games room with provision for a kitchenette. Overall, the gardens amount to 0.64 acres.
SERVICES The vendor has advised the following: Oil storage tank (serving the central heating boiler and hot water), mains electricity. Private water supply. Private drainage – septic tank shared with four other properties and located at Deer Park Business Centre – emptied every 4 or 5 years at an approx. cost of £100 per property. Telephone landline currently in contract with Sky. Broadband (Openreach) approx. Download speed 10 Mbps and Upload speed 1 Mbps. Mobile signal: Several networks currently showing as available at the property
AGENTS NOTE The vendors have advised that access to the property is over and along the private lane which is owned and maintained by Woodlands. It is used by Woodlands, Manor Cottage and three other properties. There is an obligation to pay a proportion of the cost of maintenance and repair and the current owners have not been asked to contribute during their ownership.
50.648018 -3.547172
Important Information
- This is a Freehold property.
Property Ref: sou_SOU240233
Similar Properties
3 Bedroom Bungalow | Guide Price £800,000
A superb DETACHED BUNGALOW with EXCELLENT PROPORTIONS and OUTSTANDING GARDENS across a GENEROUS PLOT. Complete with GARA...
4 Bedroom Detached House | Guide Price £800,000
A superb FOUR BEDROOM DETACHED home TASTEFULLY REFURBISHED throughout with WONDERFUL COUNTRYSIDE VIEWS and DELIGHTFUL PR...
5 Bedroom Detached House | Guide Price £800,000
GUIDE PRICE £800,000-£825,000A fantastic FAMILY SIZED detached house enjoying FINE VIEWS in a sought after cul de sac lo...
5 Bedroom Detached House | Guide Price £825,000
A fabulous FIVE BEDROOM 1930's DETACHED HOUSE situated less than ONE MILE from the city centre and WALKING DISTANCE from...
4 Bedroom Detached House | Guide Price £850,000
A DELIGHTFUL SMALLHOLDING in a FINE RURAL POSITION with lovely Mid Devon countryside views. Comprising characterful PERI...
5 Bedroom Barn Conversion | Offers Over £850,000
A QUALITY BARN CONVERSION enjoying an ELEVATED COUNTRYSIDE SETTING with EASY ACCESS INTO THE CITY. Fantastic, adaptable...

Wilkinson Grant & Co (Exeter)
Castle Street, Southernhay West, Exeter, Devon, EX4 3PT
How much is your home worth?
Use our short form to request a valuation of your property.
Request a Valuation
