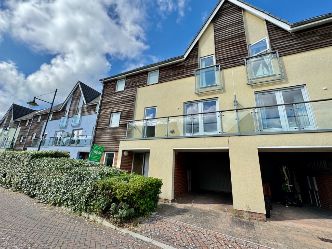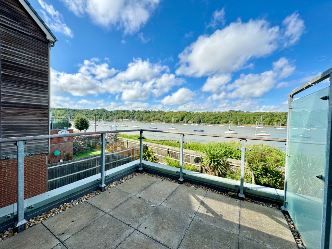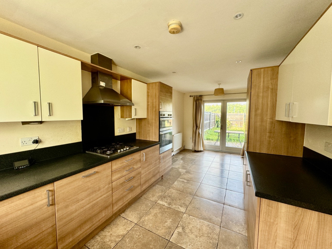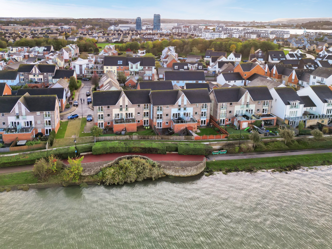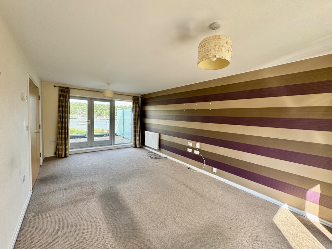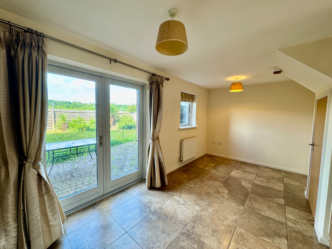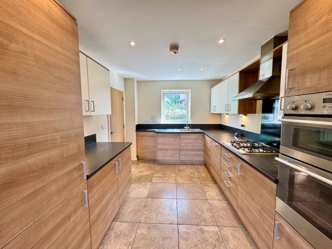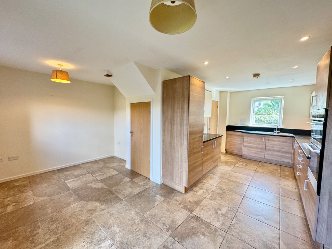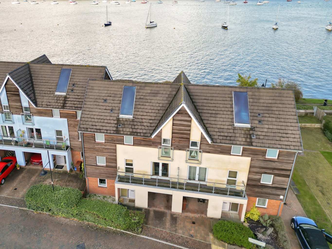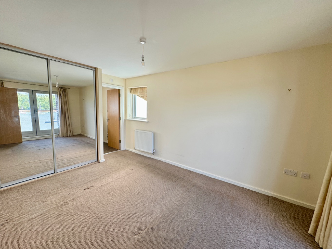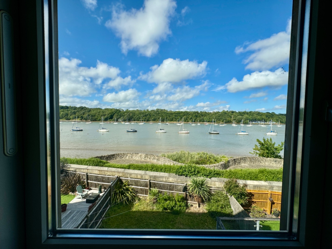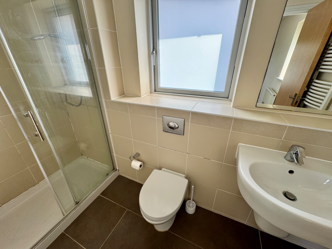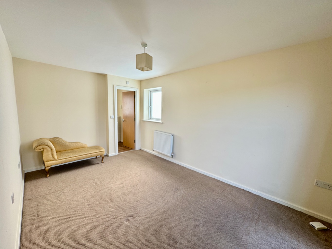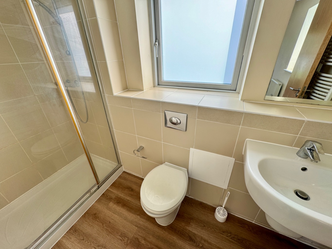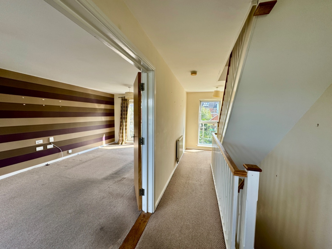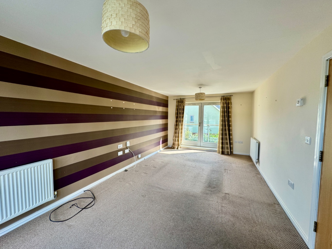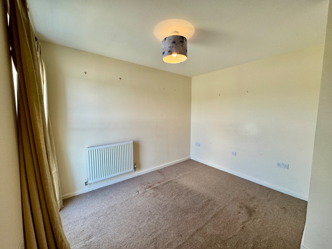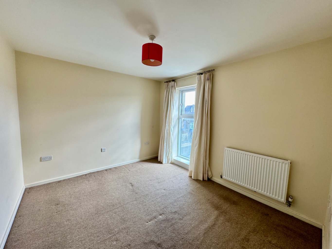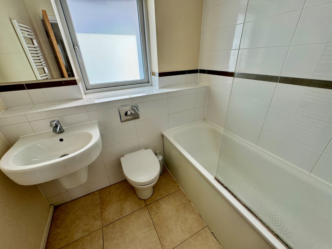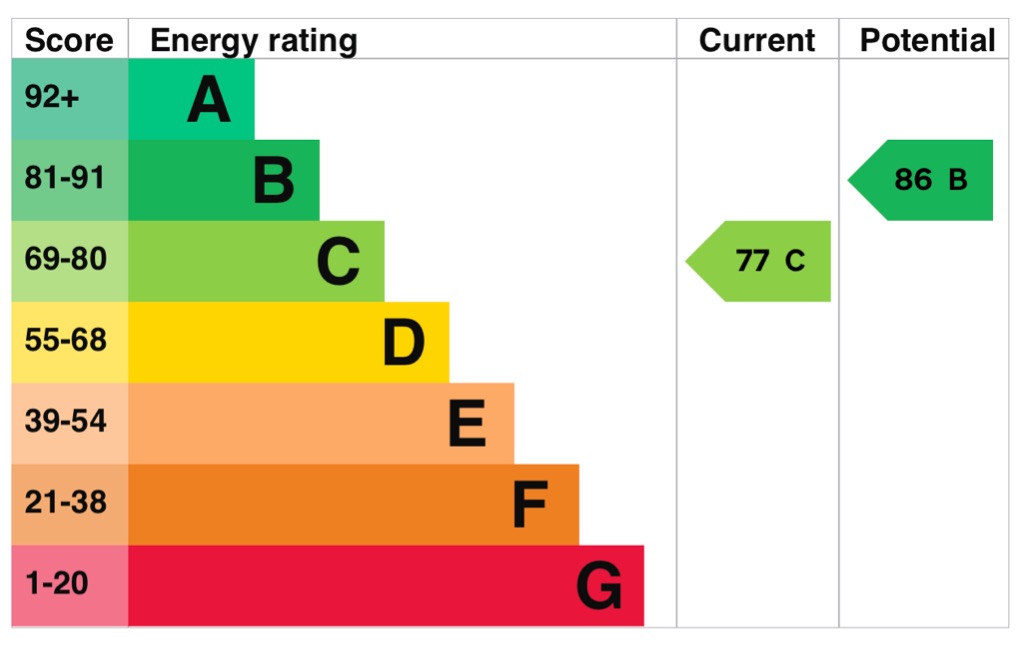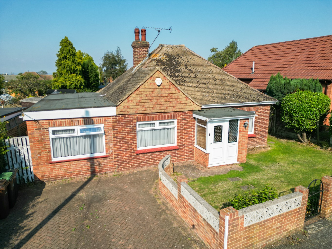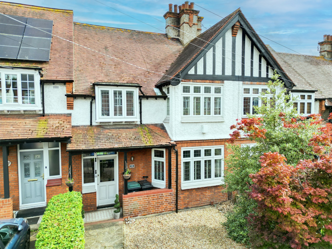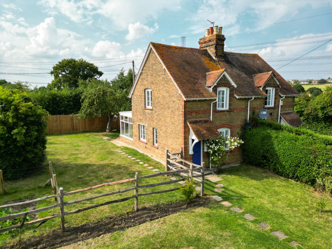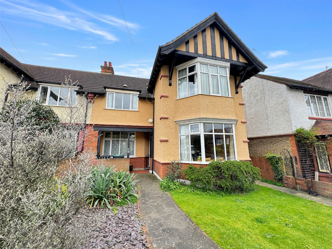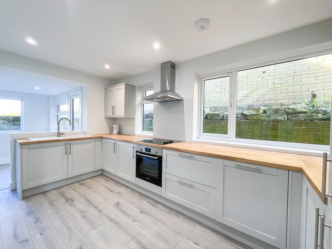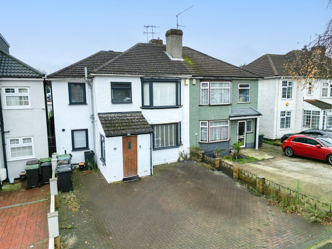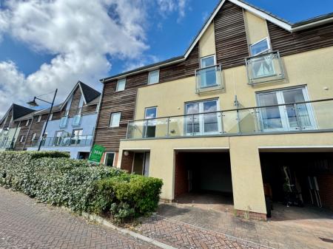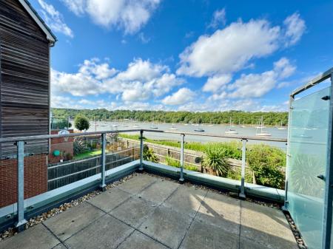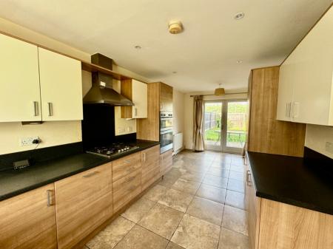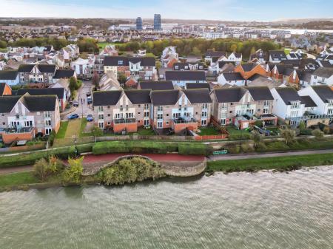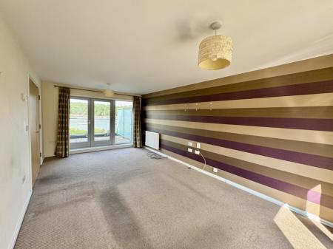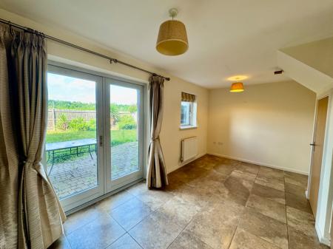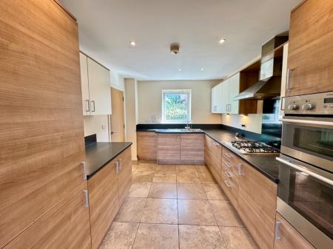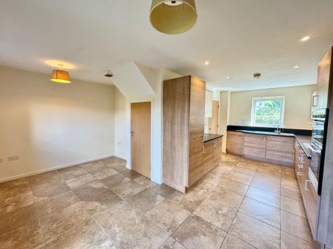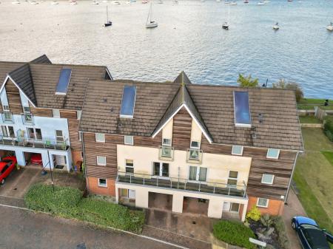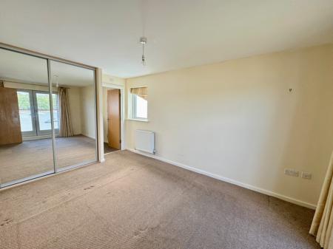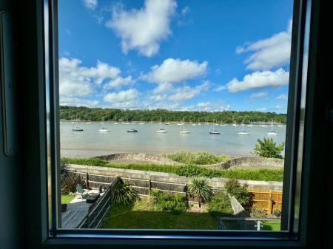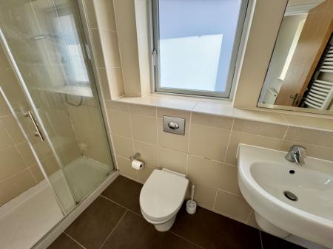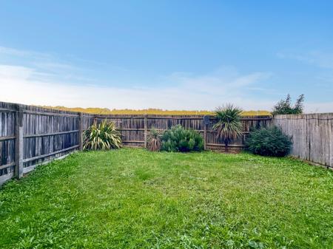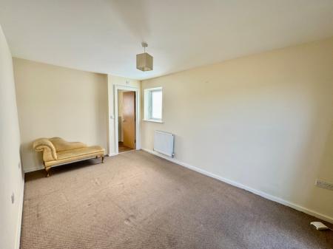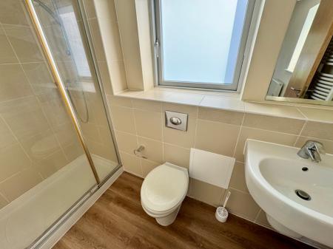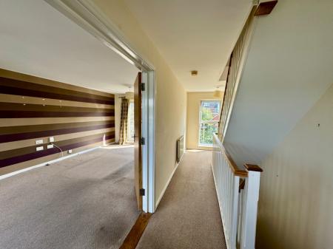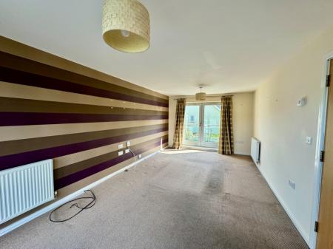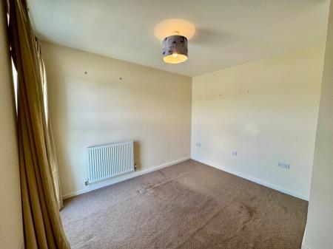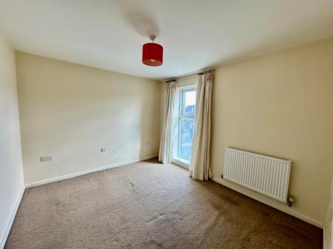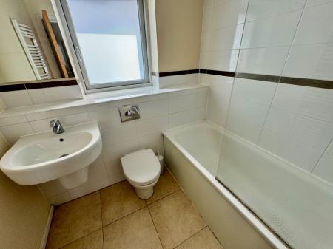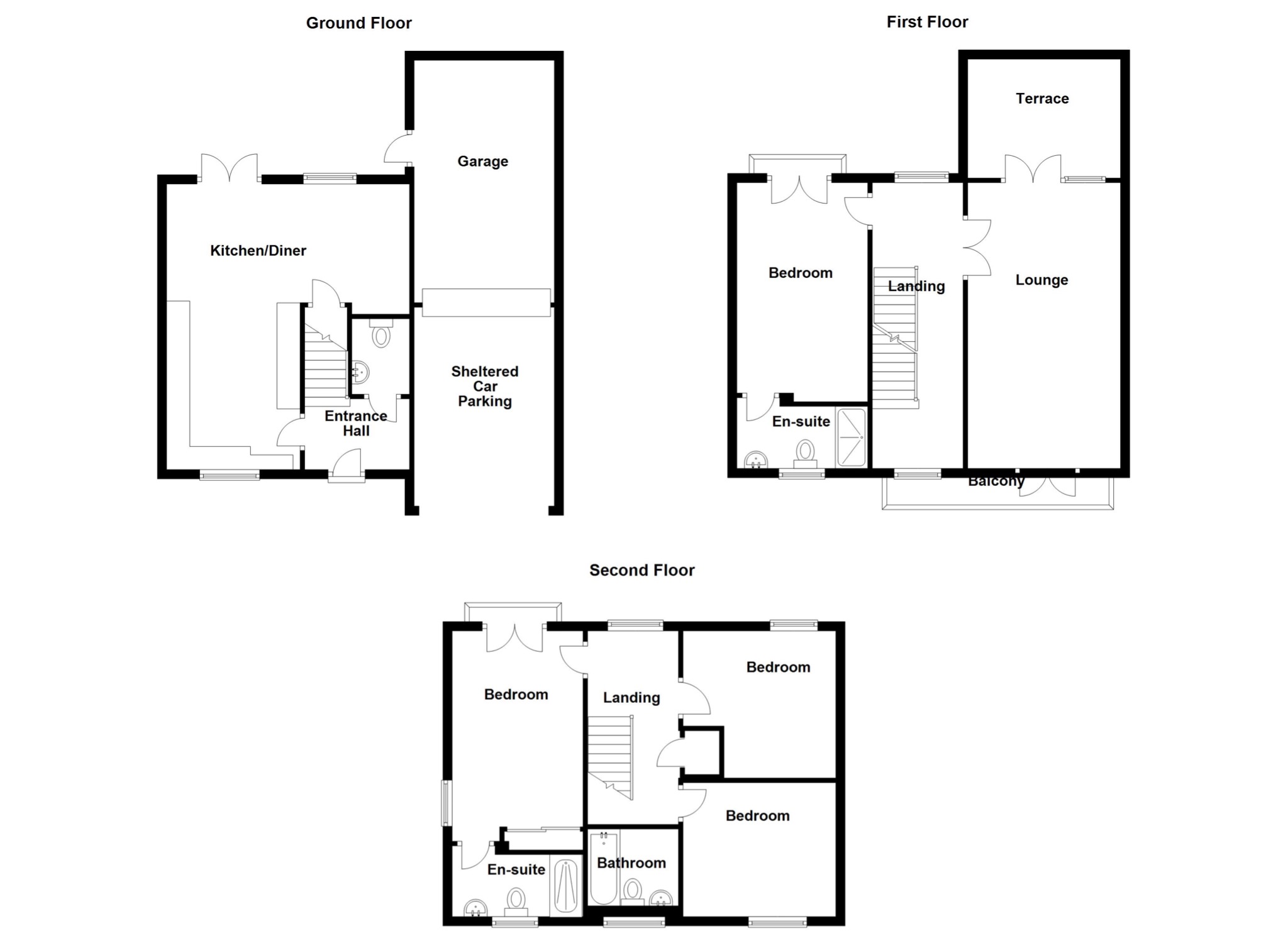- Four Bedroom Town House
- Driveway Parking and Garage
- Panoramic Views of the River Medway
- EPC Rating C / Freehold / Council Tax Band F
- Two En-suites, Family Bathroom and Downstairs WC
- Terrace Balcony
- Manageable Sized Rear Garden
- No Forward Chain
4 Bedroom Terraced House for sale in Kent
This four-bedroom town house style family home is your ticket to riverside living at St. Mary's Island, where you'll wake up to stunning views every day. This impressive three-storey townhouse breath-taking vistas up and down the River Medway, extending as far as the eye can see. You can also enjoy views of the charming Village of Upnor, which boasts its own beach, sailing club and Castle.
The ground floor features a guest WC and a double-aspect kitchen and family/dining room that opens up to the rear garden, which benefits from access to the garage.
On the first floor, you'll find the second double bedroom with a Juliette balcony and river views, as well as an en-suite shower room. There's also a double-aspect living room with a front balcony and a rear roof terrace adorned with glass balustrades, offering incredible panoramic river views—an ideal spot to unwind as the sun sets, watching the world sail by.
The second floor boasts three more double bedrooms, two of which offer direct river views, and the main bedroom comes with another en-suite shower. There's also a family bathroom on this level, along with loft access for added convenience.
For those who love waterside living, there are endless opportunities for river activities at the nearby Chatham Maritime Marina and Water Sports centre. You can also take leisurely strolls along the river path to grab a coffee, visit the gym, or catch a film at the cinema complex. Whether you work from home or commute, this location offers convenience with shuttles to and from Chatham Train Station and easy access to the A2/M2.
** We have been advised by the seller that there is an Estate Charge of Approx. £438pa
ENTRANCE HALL:
GROUND FLOOR W.C:
KITCHEN AREA: 12'1 x 9'2
DINING AREA: 17'4 x 9'3
FIRST FLOOR LANDING:
LOUNGE: 20'4 x 10'10
TERRACE:
BEDROOM: 15'7 x 9'3
EN-SUITE SHOWER ROOM:
SECOND FLOOR LANDING:
BEDROOM: 14'9 x 9'3
EN-SUITE SHOWER ROOM:
BEDROOM: 11'1 x 10'5
BEDROOM: 11' x 9'8
BATHROOM:
REAR GARDEN:
GARAGE:
SHELTERED CAR PARKING
Important information
This is a Freehold property.
This Council Tax band for this property is: F
Property Ref: 33992_280818
Similar Properties
Coutts Avenue, Shorne, Gravesend, Kent, DA12
3 Bedroom Detached Bungalow | Guide Price £485,000
GUIDE PRICE: £485,000 - £500,000. Located on a highly sought after road in the village of Lower Shorne is this spacious...
Cross Lane East, Gravesend, DA12
3 Bedroom Terraced House | Offers in region of £450,000
This three bedroom terrace home with parking is situated in a popular area within Gravesend, offering an outbuilding in...
Dux Court Cottage, Dux Court Road, Hoo, Rochester, Kent, ME3
3 Bedroom Semi-Detached House | Offers in region of £450,000
This three bedroom semi-detached cottage comes plenty of opportunity to create your dream home with it's ample plot size...
Cross Lane East, Gravesend, DA12
4 Bedroom Semi-Detached House | Guide Price £500,000
GUIDE PRICE: £500,000 - £525,000. This spacious four bedroom semi detached family home is situated on a highly sought af...
Biddenden Way, Istead Rise, Kent, DA13
4 Bedroom Semi-Detached House | Offers in excess of £500,000
Homes like these don't come available too often in the lovely village of Istead Rise meaning immediate viewing is highly...
Valley Drive, Gravesend, Kent, DA12
4 Bedroom Semi-Detached House | Guide Price £500,000
Guide Price £500,000 - £525,000 Nestled on the sought-after Valley Drive, this extended 1930s four bedroom semi-detached...

M&M Estate and Letting Agent (Gravesend)
159 Windmill Street, Gravesend, Kent, DA12 1AH
How much is your home worth?
Use our short form to request a valuation of your property.
Request a Valuation
