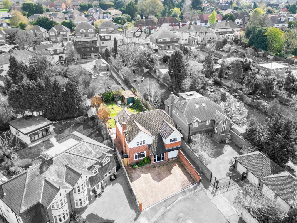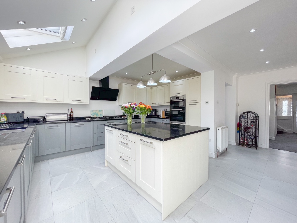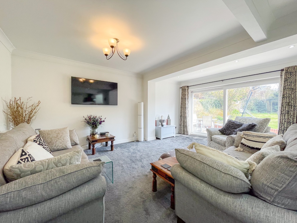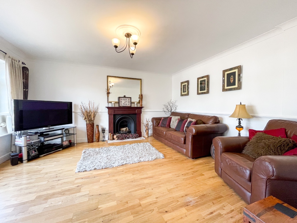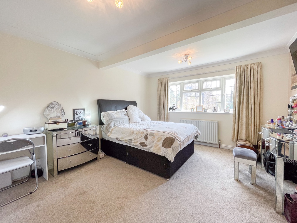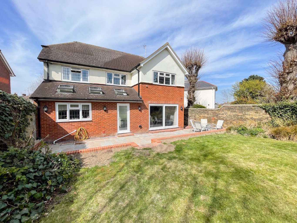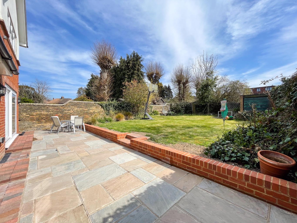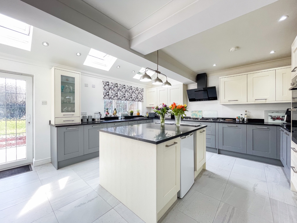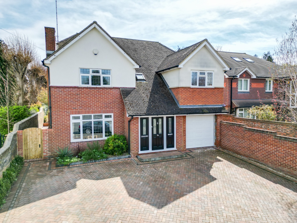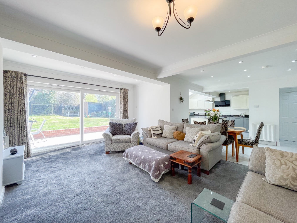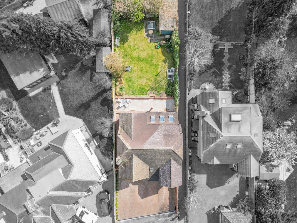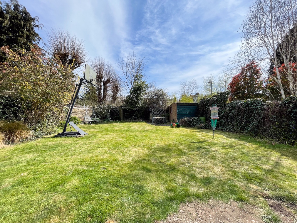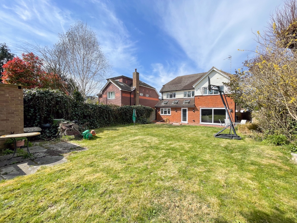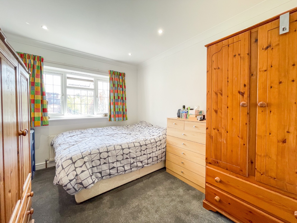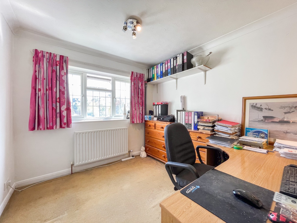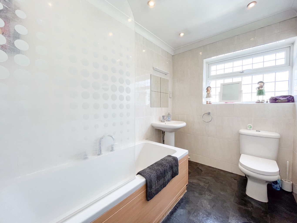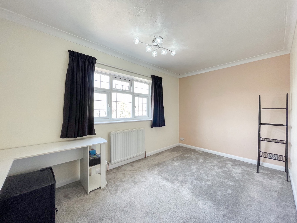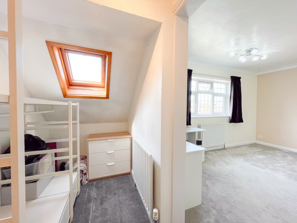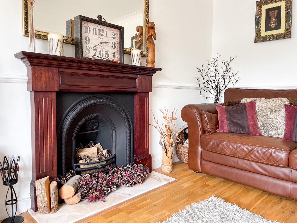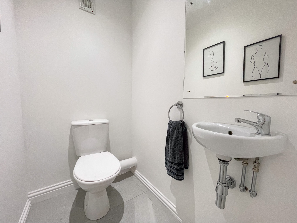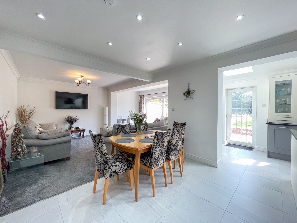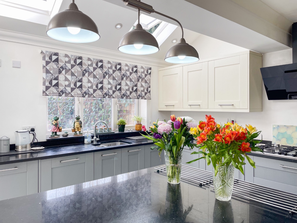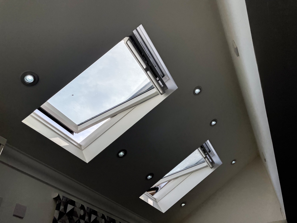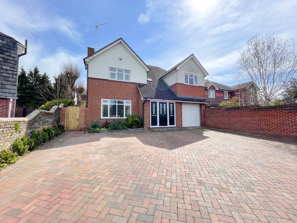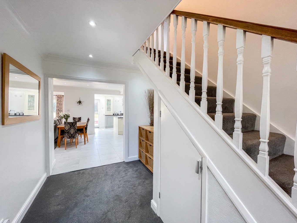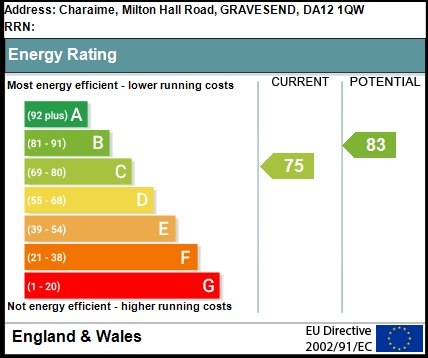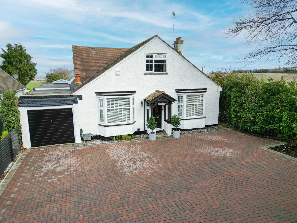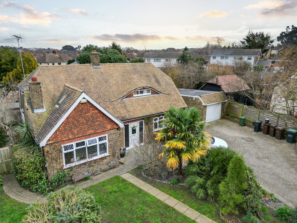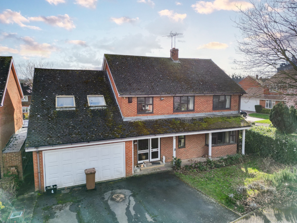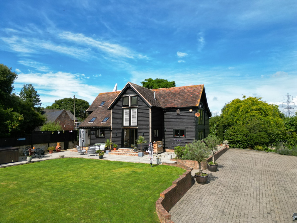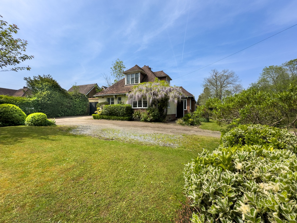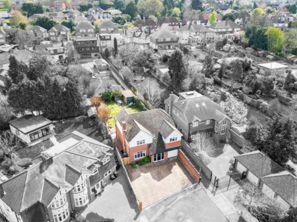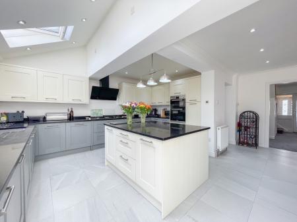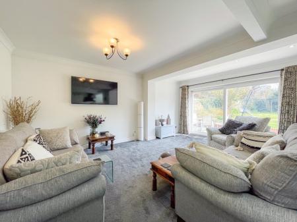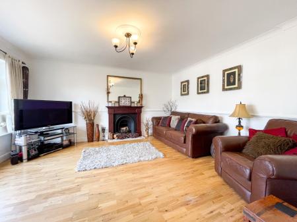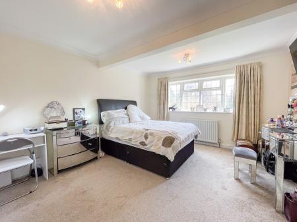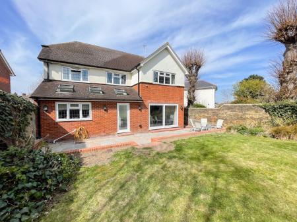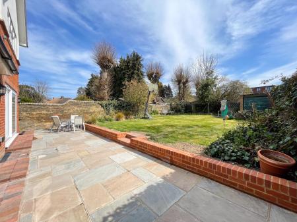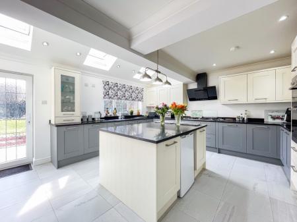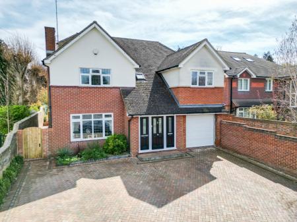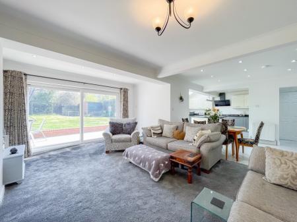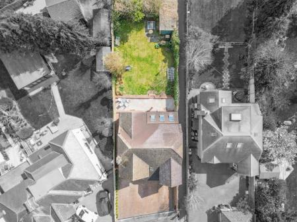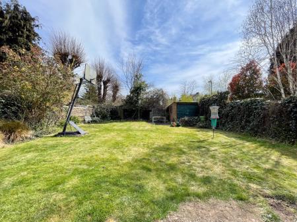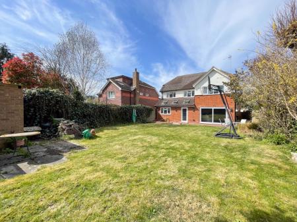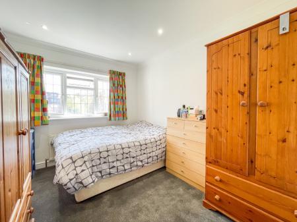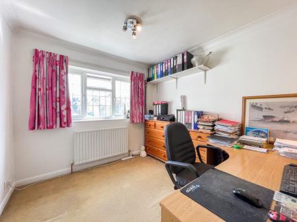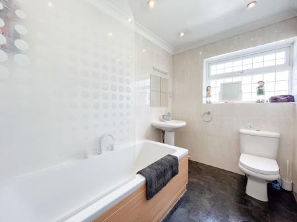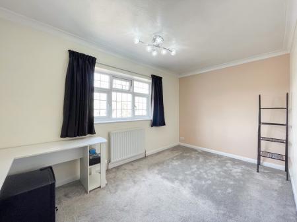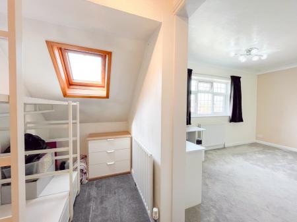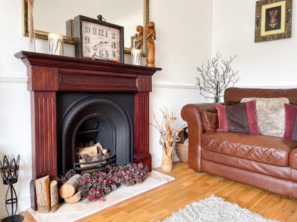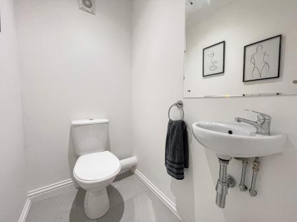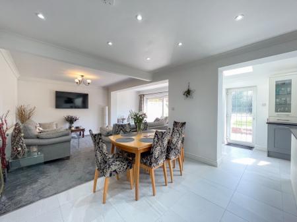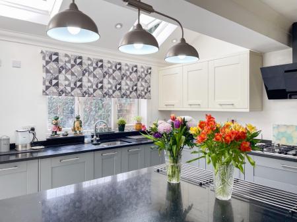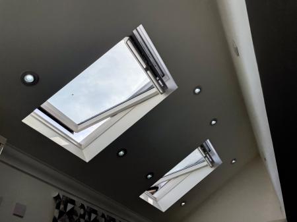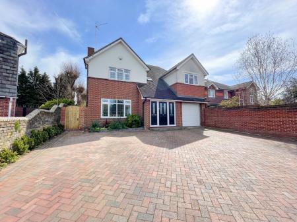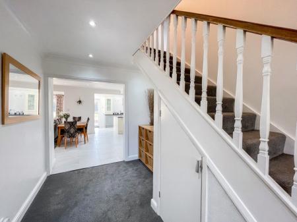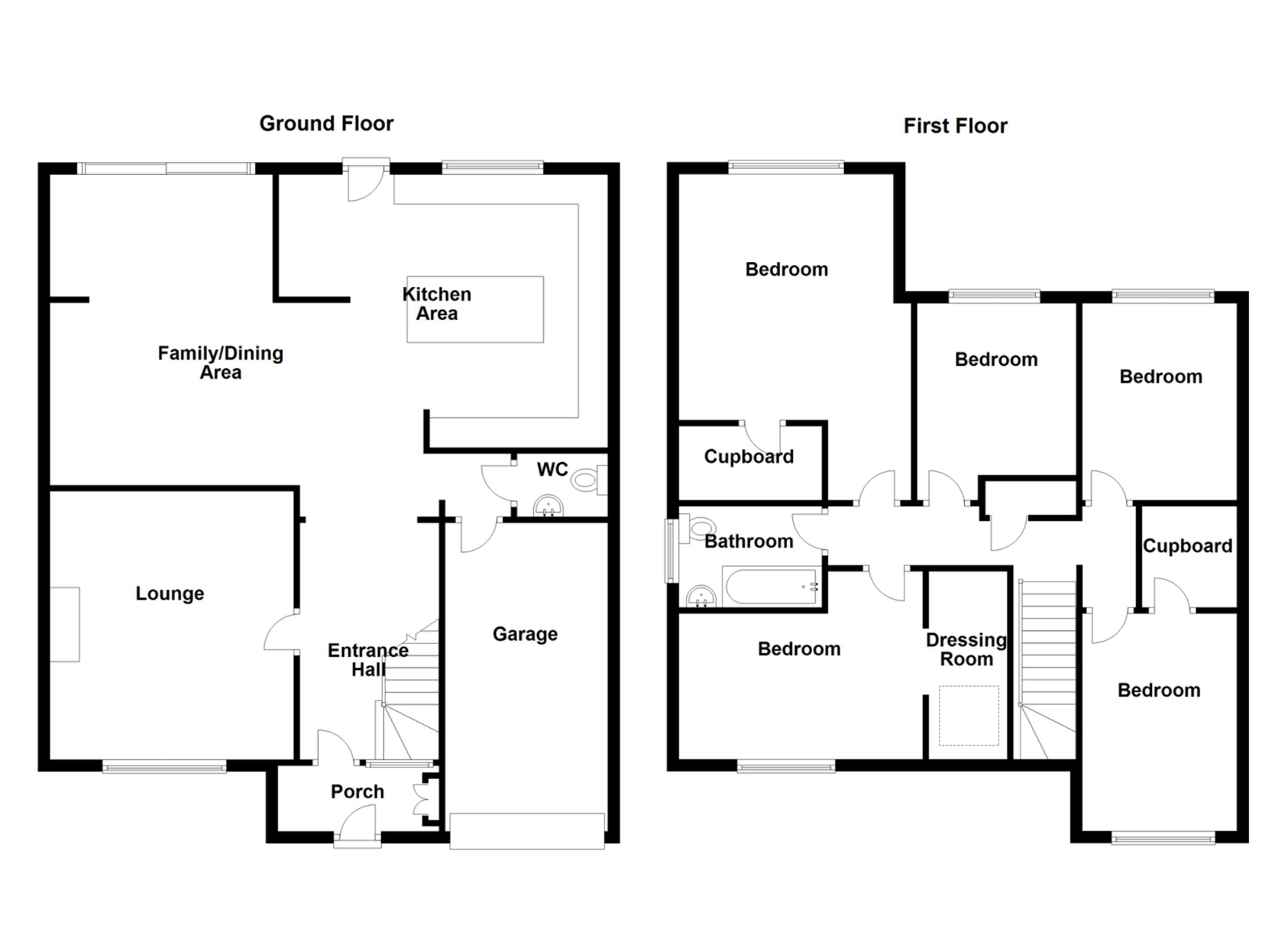- Five Bedroom Detached Family Home
- Spacious Extended Accommodation to Rear
- Driveway Parking and Garage
- Council Tax Band - F / Freehold / EPC - C
- Highly Sought After Location
- Modern Bathroom and Ground Floor W.C
- Large Rear Garden
- A Real Must See Home
5 Bedroom Detached House for sale in Kent
Welcome to Milton Hall Road, Gravesend — a beautifully presented five bedroom detached family home that offers fantastic space both inside and out, ideal for a growing family.
The property has been thoughtfully extended to the rear, creating a bright and spacious layout that works perfectly for modern living. As you step inside, you're greeted by a spacious hallway, a separate lounge to the front, offering a cosy retreat, while the heart of the home lies to the rear — a stunning modern kitchen area that flows effortlessly into a generous family/dining area, ideal for entertaining, family meals, or just relaxing together. A ground floor W.C. adds extra convenience.
Upstairs, you'll find five double bedrooms, providing plenty of room for everyone. Two of the bedrooms feature built-in cupboards and one with a walk in dressing room, offering exciting potential to be converted into dressing rooms or even an en-suite shower room — subject to your needs and imagination! A modern family bathroom completes the first floor.
Outside, the home continues to impress with a large rear garden — a great space for summer BBQs, gardening or letting the kids play. There’s also driveway parking to the front and an integral garage.
Properties in this road are rarely available and are popular with families as this home is within walking distance to St John's Catholic Primary School, Secondary School and Gravesend Grammar School for Boys.
The location is also popular with commuters as the property is approximately just over a mile to Gravesend mainline train station with it's fast service into London getting you to St Pancras in just under half an hour. ENTRANCE PORCH:
HALLWAY
GROUND FLOOR W.C:
LOUNGE: 14'10 x 13'7
KITCHEN AREA: 18'3 x 15'
FAMILY/DINING AREA: 17'10 x 10'8
LANDING
BEDROOM: 13'6 x 12'8
BEDROOM: 13'3 x 8'10
BEDROOM: 13'6 x 8'1
BEDROOM: 10'8 x 8'9
BEDROOM: 9'10 x 8'11
BATHROOM: 8'6 x 6'
REAR GARDEN
INTEGRAL GARAGE
DRIVEWAY PARKING
Important Information
- This is a Freehold property.
- This Council Tax band for this property is: F
Property Ref: 33992_396336
Similar Properties
Gravesend Road, Shorne, Gravesend, Kent, DA12
4 Bedroom Detached Bungalow | Offers in region of £750,000
This stunning four bedroom detached chalet bungalow offers a perfect blend of modern living and versatile spaces, ideal...
Coldharbour Road, Northfleet, Gravesend, Kent, DA11
3 Bedroom Chalet | Offers in region of £675,000
Pavior Lodge is a beautifully presented three bedroom detached chalet-style home, offering ample driveway parking throug...
Rectory Meadow, Southfleet, Gravesend, Kent, DA13
5 Bedroom Detached House | Guide Price £675,000
GUIDE PRICE: £675,000 - £700,000.A fantastic opportunity to purchase a five-bedroom detached home in the sought-after vi...
Dux Court Road, Hoo, Rochester, Kent, ME3
4 Bedroom Detached House | Guide Price £880,000
GUIDE PRICE: £880,000 - £900,000. Welcome to Dux Court Barn, a stunning converted barn offering an exceptional blend of...
Pear Tree Lane, Shorne, Gravesend, Kent, DA12
3 Bedroom Detached House | Offers Over £950,000
Occasionally, a very rare opportunity comes to the market that captivates only the most discerning buyers. Nestled in an...

M&M Estate and Letting Agent (Gravesend)
159 Windmill Street, Gravesend, Kent, DA12 1AH
How much is your home worth?
Use our short form to request a valuation of your property.
Request a Valuation
