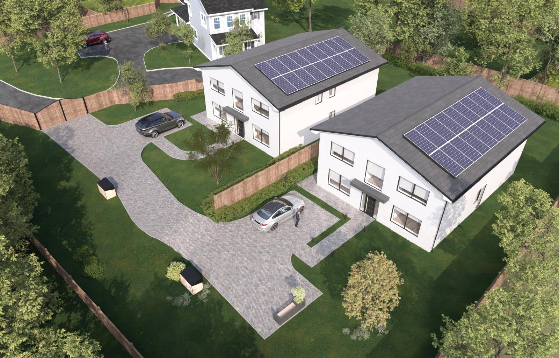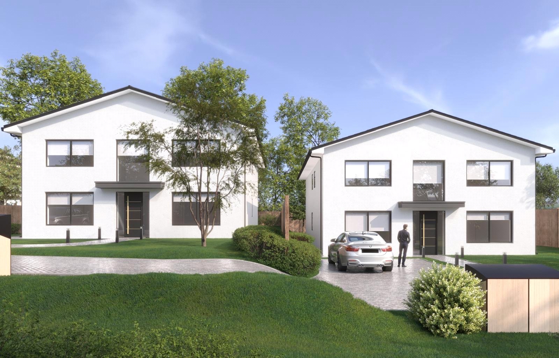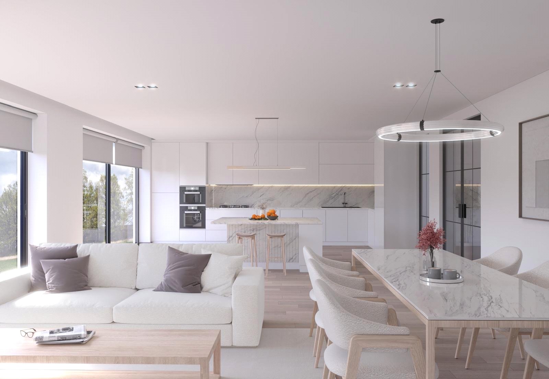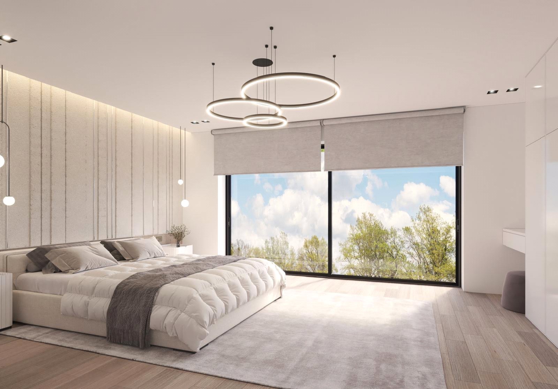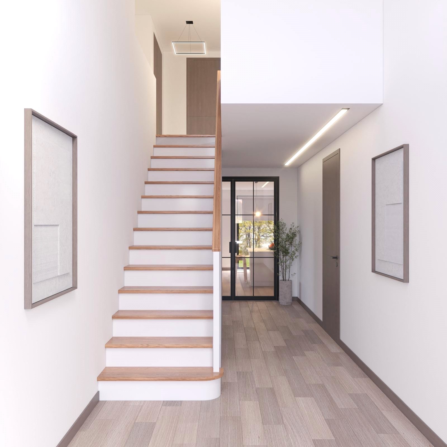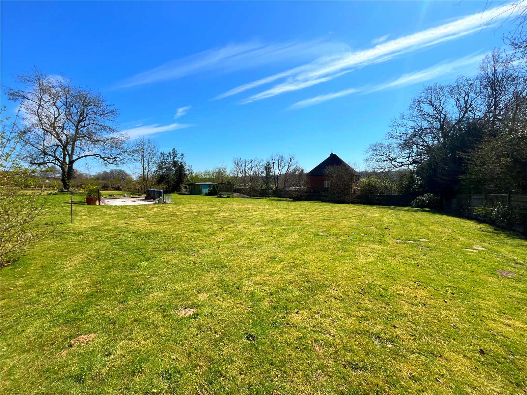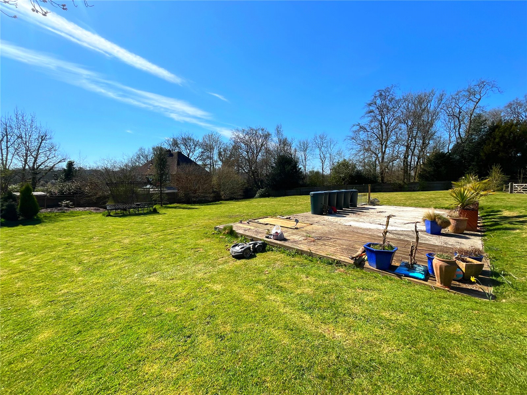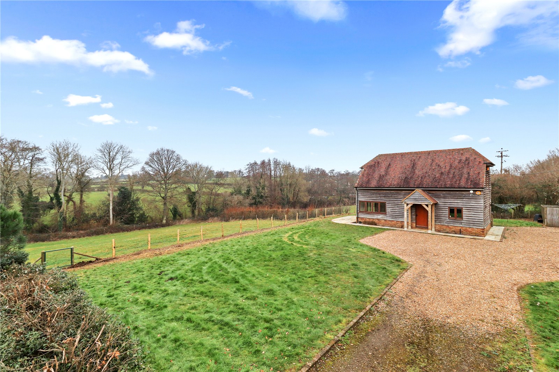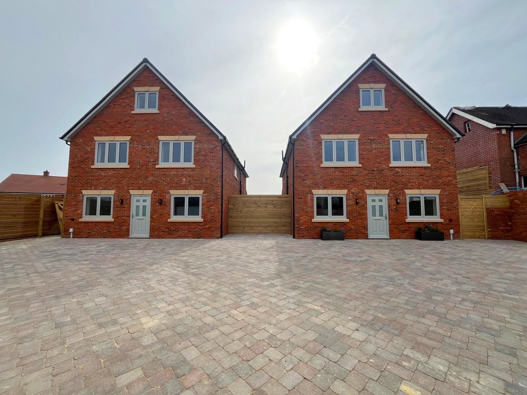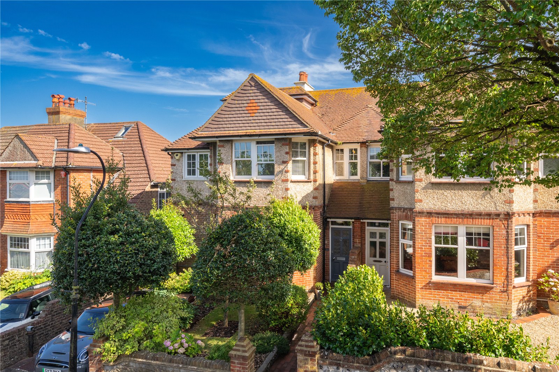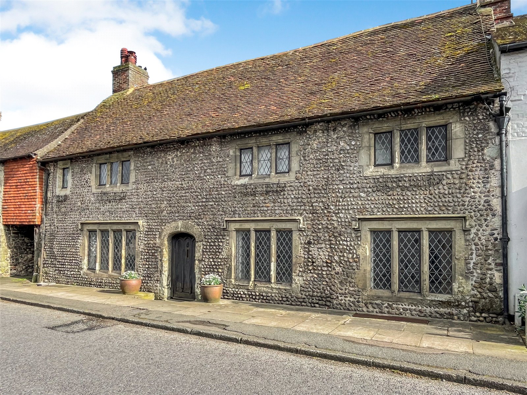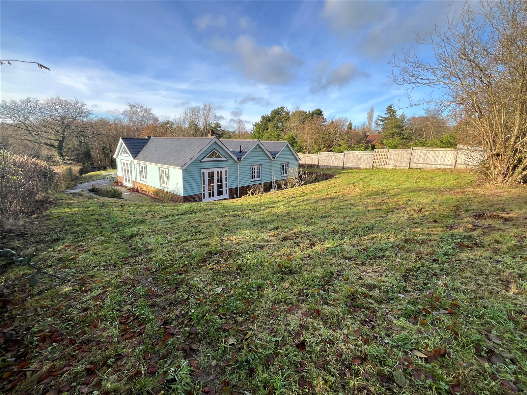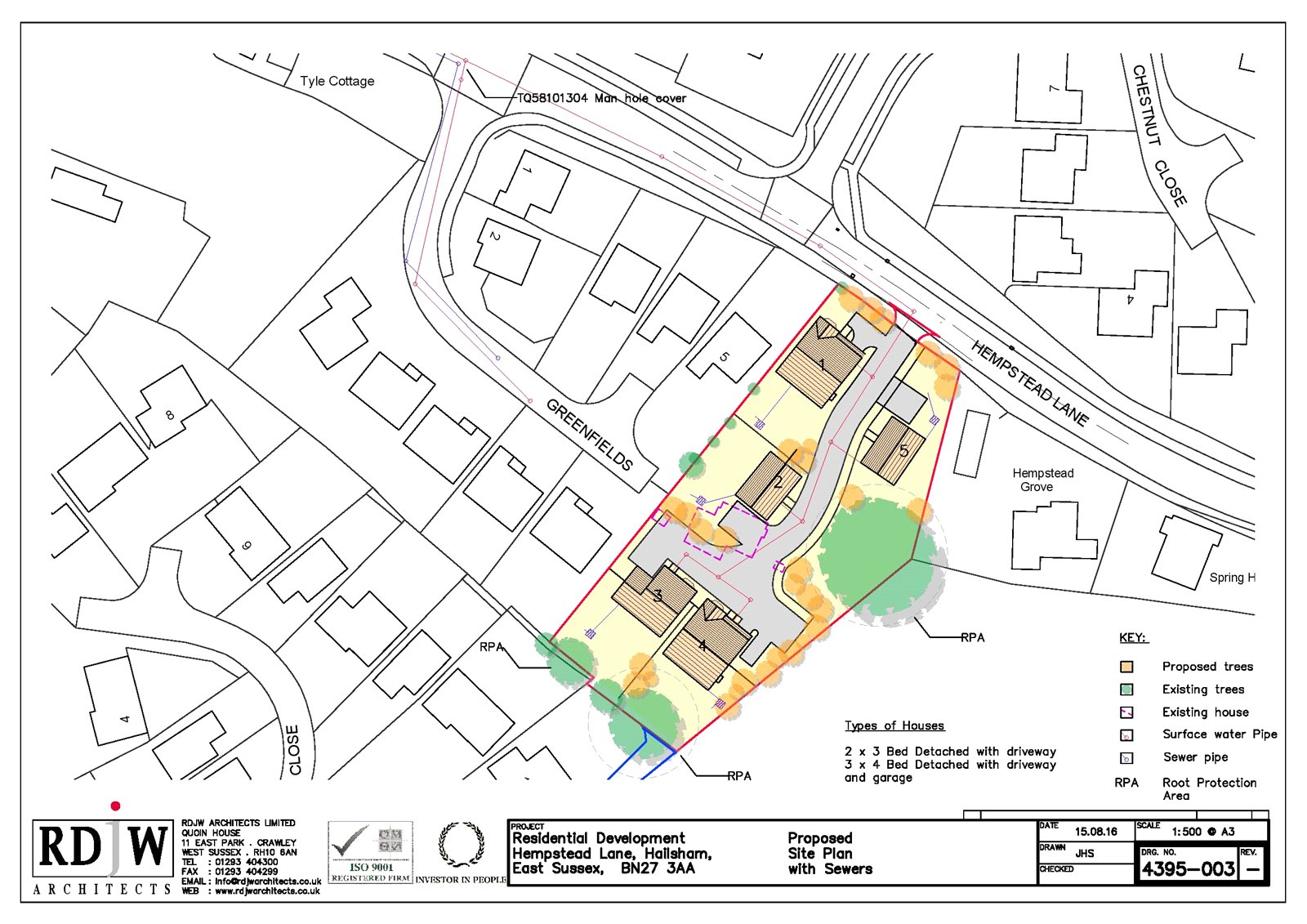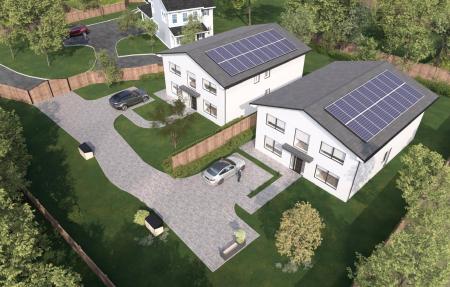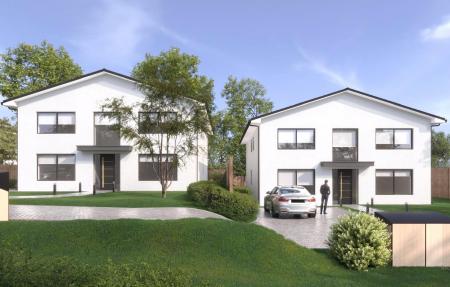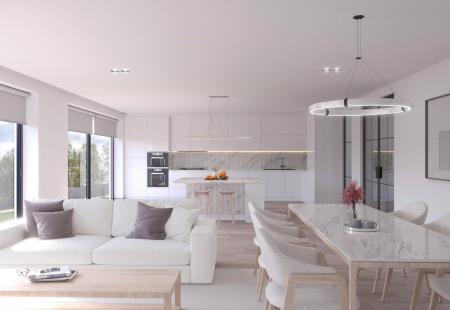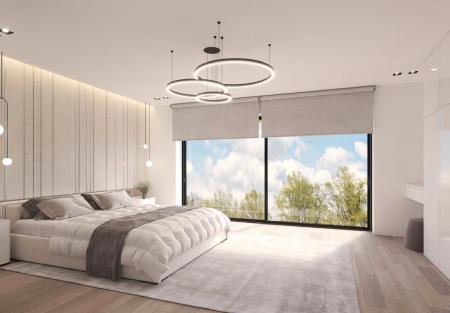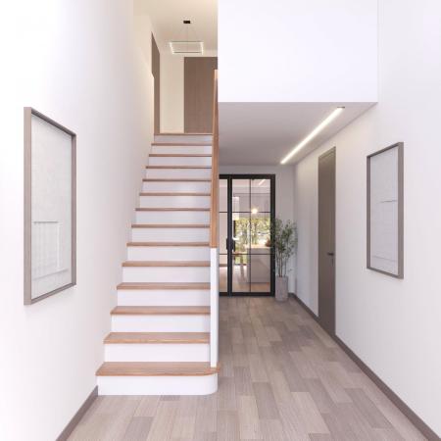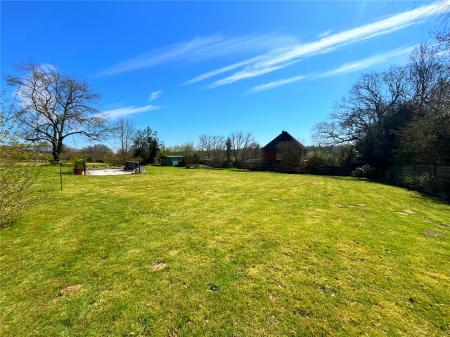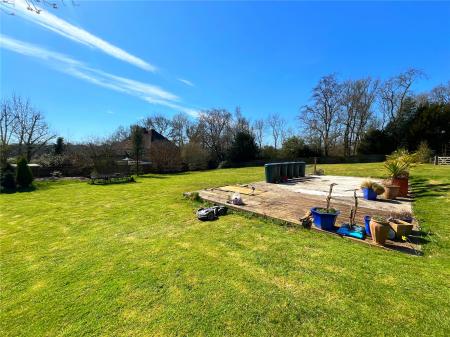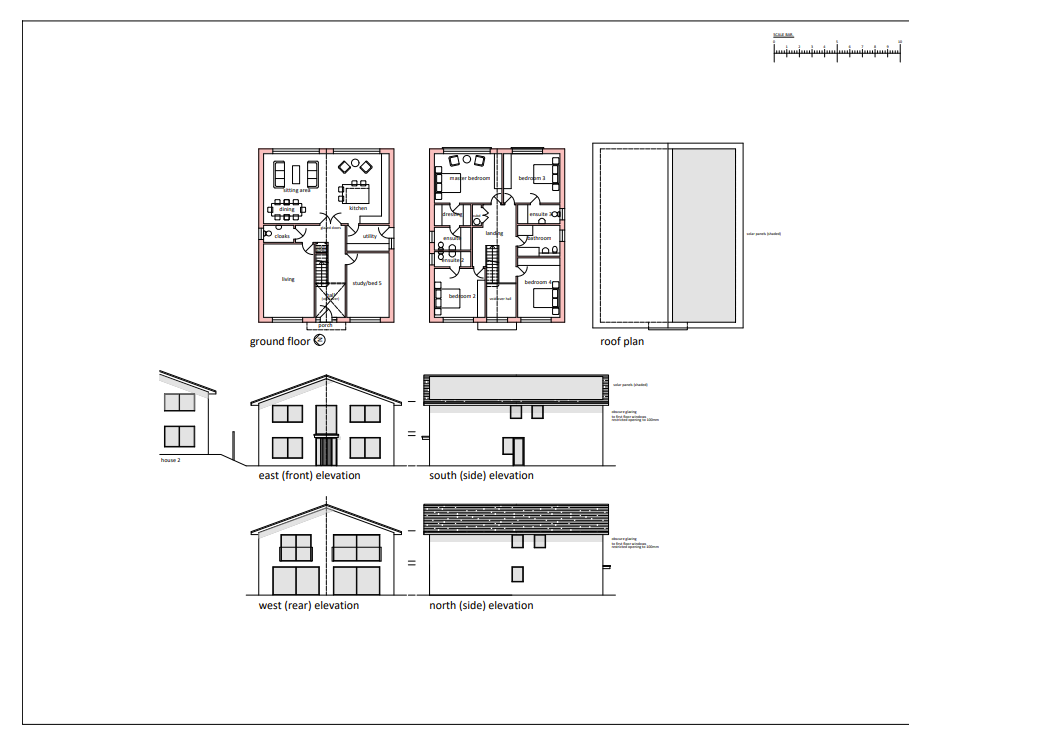Land for sale in Kent
GUIDE PRICE: £795,950
• Development land for two luxury bespoke 2,500 square houses set within half an acre (to be verified)
• Attractive views over grazing meadows
• Located In an elevated position on the outskirts of Hawkhurst village
• Ultra-modern architect deigned building plots that are matching to benefit from the economies of scale for construction costs
• Eco incorporated energy efficiency within the designs
• Potential to apply for detached carports if required at a later date
• Generous sized front and rear gardens for each building plot
• Dual private electric gates leading to this prime development land
PROPOSED ACCOMMODATION FOR THE CURRENT BUILD DESIGNS WHICH IS INTENDED TO BE MIRRORED FOR BOTH PLOTS:
• Large reception hall
• Downstairs cloakroom
• Living room
• Large study / bedroom 5
• Generous sized open plan living with a kitchen / breakfast room
• Open plan dining room
• Open plan sitting room
• Large first floor landing with views and gallery area over the main reception hall
• Four further double sized bedrooms
• Main bedroom to have an ensuite dressing room and ensuite shower room
• Ensuites to be with bedrooms 2 and 3
• Family bathroom / shower room
• Each of the building plot units will be 2,500 square feet
• GDV (Gross development value) is circa £2,400,000 to £2,600,000 comprising of unit 1 being valued at £1,200,000 to £1,300,000 and Unit 2 £1,200,000 to £1,300,000.
DESCRIPTION: Prime development land offering amazing possible financial returns within this exciting luxury development project.
The GDV (Gross development value) is circa £2,400,000 to £2,600,000 comprising of unit 1 being valued at £1,200,000 to £1,300,000 and Unit 2 £1,200,000 to £1,300,000.
This wonderful site which covers circa 0.5 of an acre (half an acre), is currently level grassland and ready for construction to procced upon.
Also, there have already been quotes obtained for electricity supplies to be connected the site.
These attractive ultra-modern designs also incorporate solar panels to the roof and air source heat pumps.
Etchingham mainline train station for London is located only 3.9 miles away, making this development land ideal for developers wishing to build high end bespoke properties aimed specifically at London buyers looking to purchase luxury high specification architect designed homes.
Furthermore, the fact that the internal accommodation for these plot designs are of generous sizes, with each plot being 2,500 square feet, will in our opinion, also make these particular house designs highly desirable when completed and very attractive to the London market.
These bespoke development sites don’t often come to the market, especially perfect for the finished product being perfect for premium London buyers.
LOCATION: Situated on the outskirts of the highly sought-after village of Hawkhurst with its excellent local shopping amenities, in addition to the popular boutique cinema, and supermarket facilities.
Furthermore, Hawkhurst village is sought after by London buyers, as the mainline train station of Etchingham is only 3.9 miles away, making it perfect for London commuters.
Tunbridge Wells town is only 44minutes away and offers even more comprehensive shopping and leisure facilities if required.
Depending upon educational requirements, there are numerous reputable teaching institutions to choose from within the general locality, including, Vinehall, Tonbridge School for Boys and Mayfield School for Girls to name but a few.
VIEWING STRICTLY BY APPOINTMENT THROUGH NEVILLE AND NEVILLE ESTATE AGENTS
AGENTS NOTE: Please note that these details have been prepared as a general guide and do not form part of a contract. We have not carried out a detailed survey, nor tested the services, appliances and specific fittings. Room sizes are approximate and should not be relied upon. Any verbal statements or information given about this property, again, should not be relied on and should not form part of a contract or agreement to purchase.
Important Information
- This is a Freehold property.
Property Ref: FAN_FAN220059
Similar Properties
3 Bedroom Detached House | Guide Price £795,950
VIEW THE VITUAL TOUR HERE OR ON THE NEVILLE AND NEVILLE WEBSITE.
5 Bedroom Detached House | Offers in region of £795,950
OFFERS IN THE REGION OF: £795,950
6 Bedroom House | Offers in region of £799,950
OFFERS IN THE REGION OF: £799,950 - £850,000
Plot | Guide Price £800,000
GUIDE PRICE: £800,000-£1,000,000 PLEASE NOTE: BLOCK PLAN SHOWS 5 DWELLINGS, BUT 4 HAVE CURRENTLY BEEN APPROVED OUTLINE...

Neville & Neville (Hailsham)
Cowbeech, Hailsham, East Sussex, BN27 4JL
How much is your home worth?
Use our short form to request a valuation of your property.
Request a Valuation
