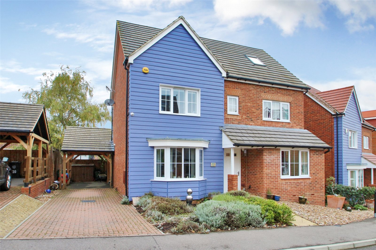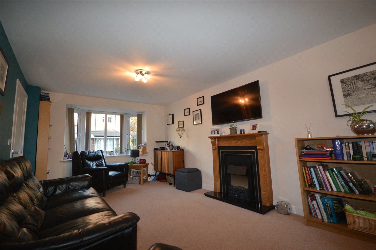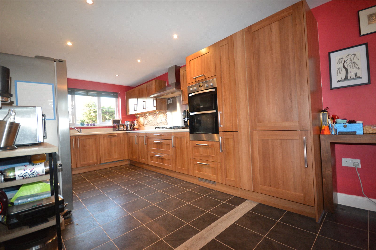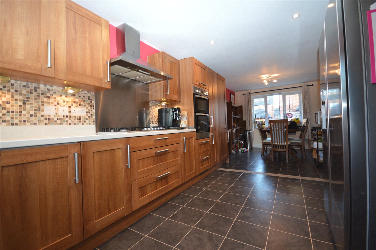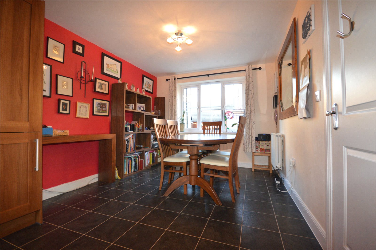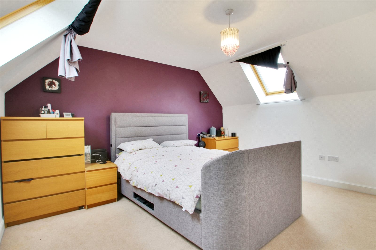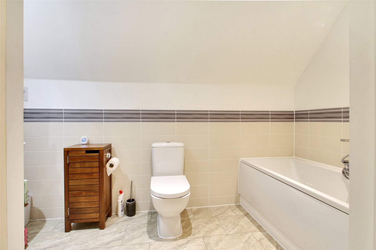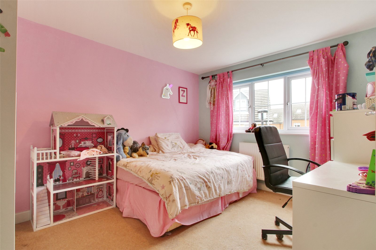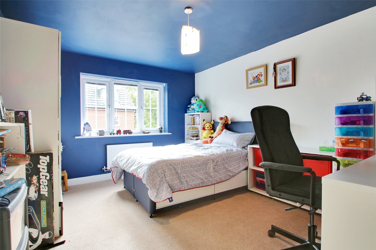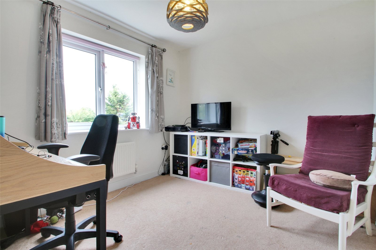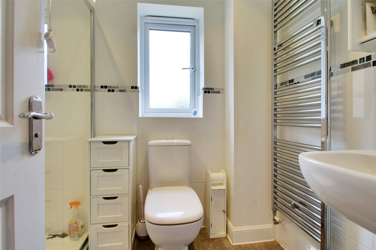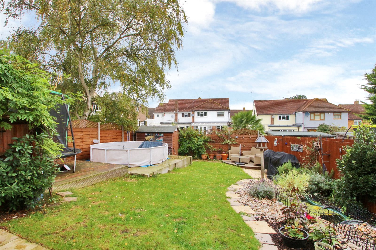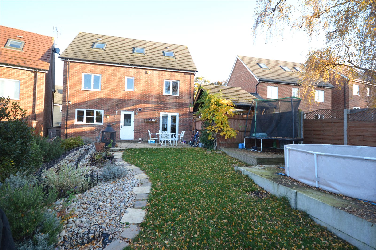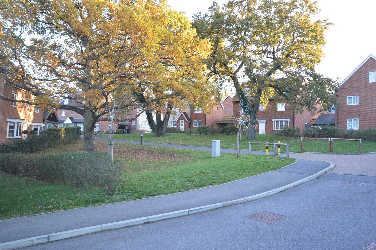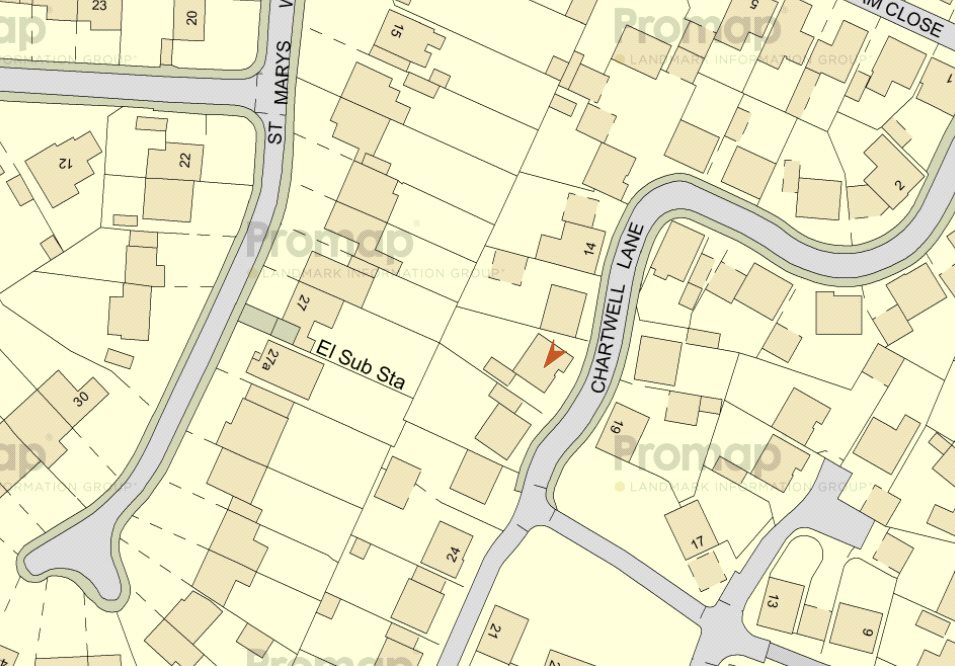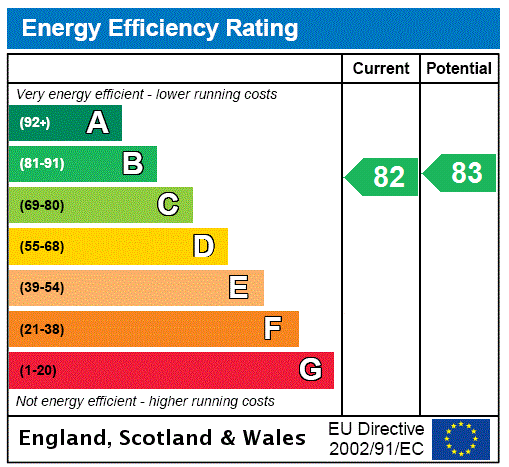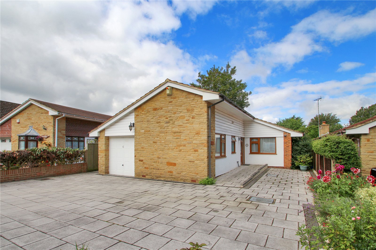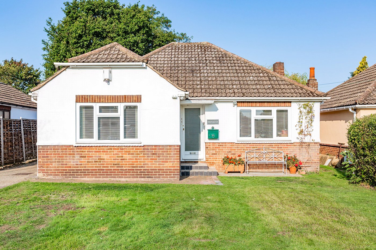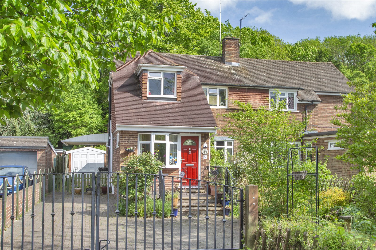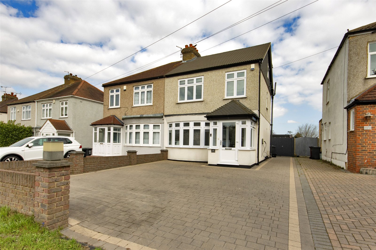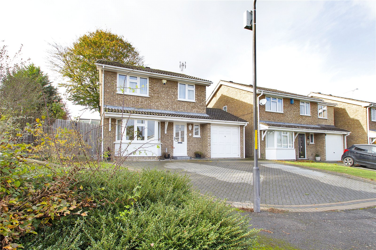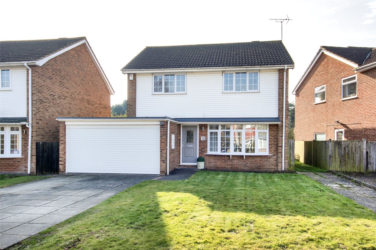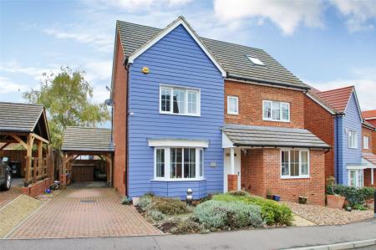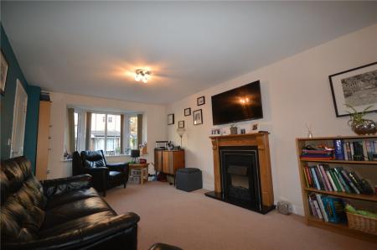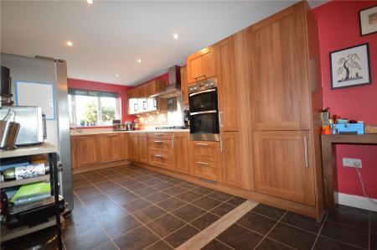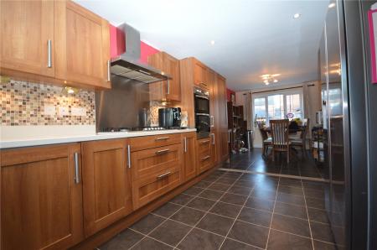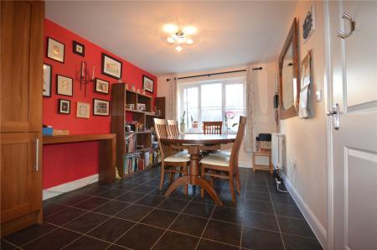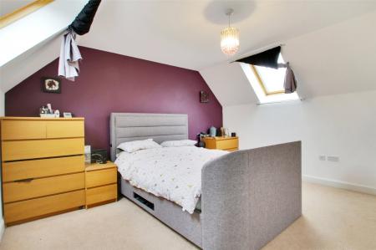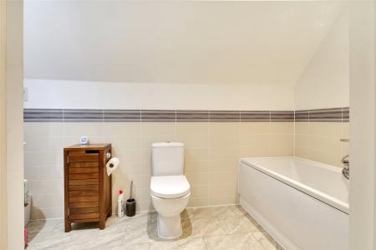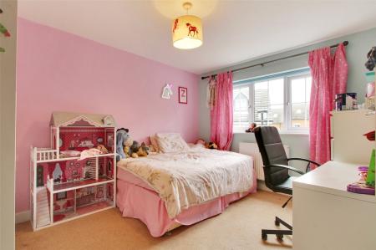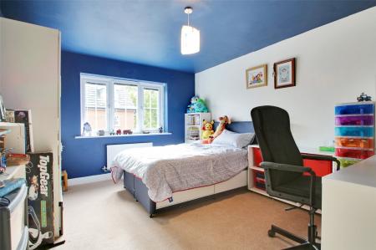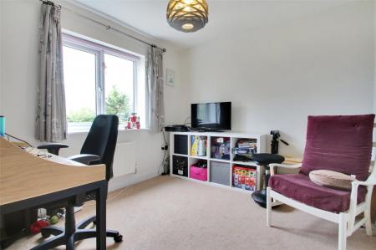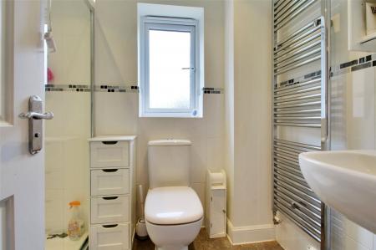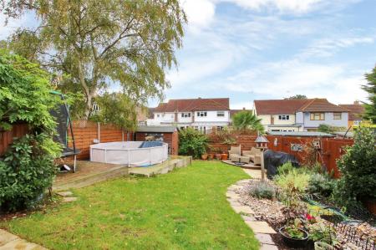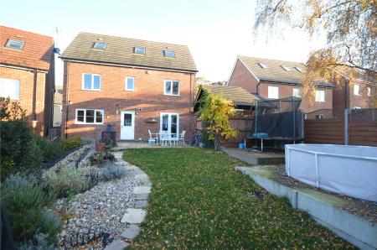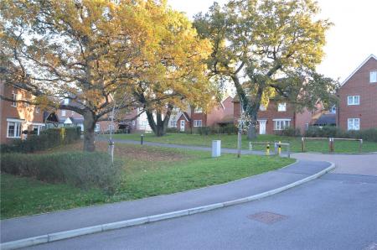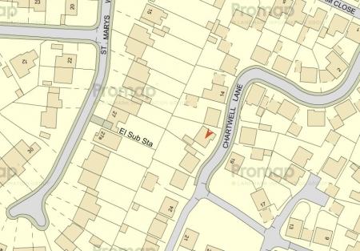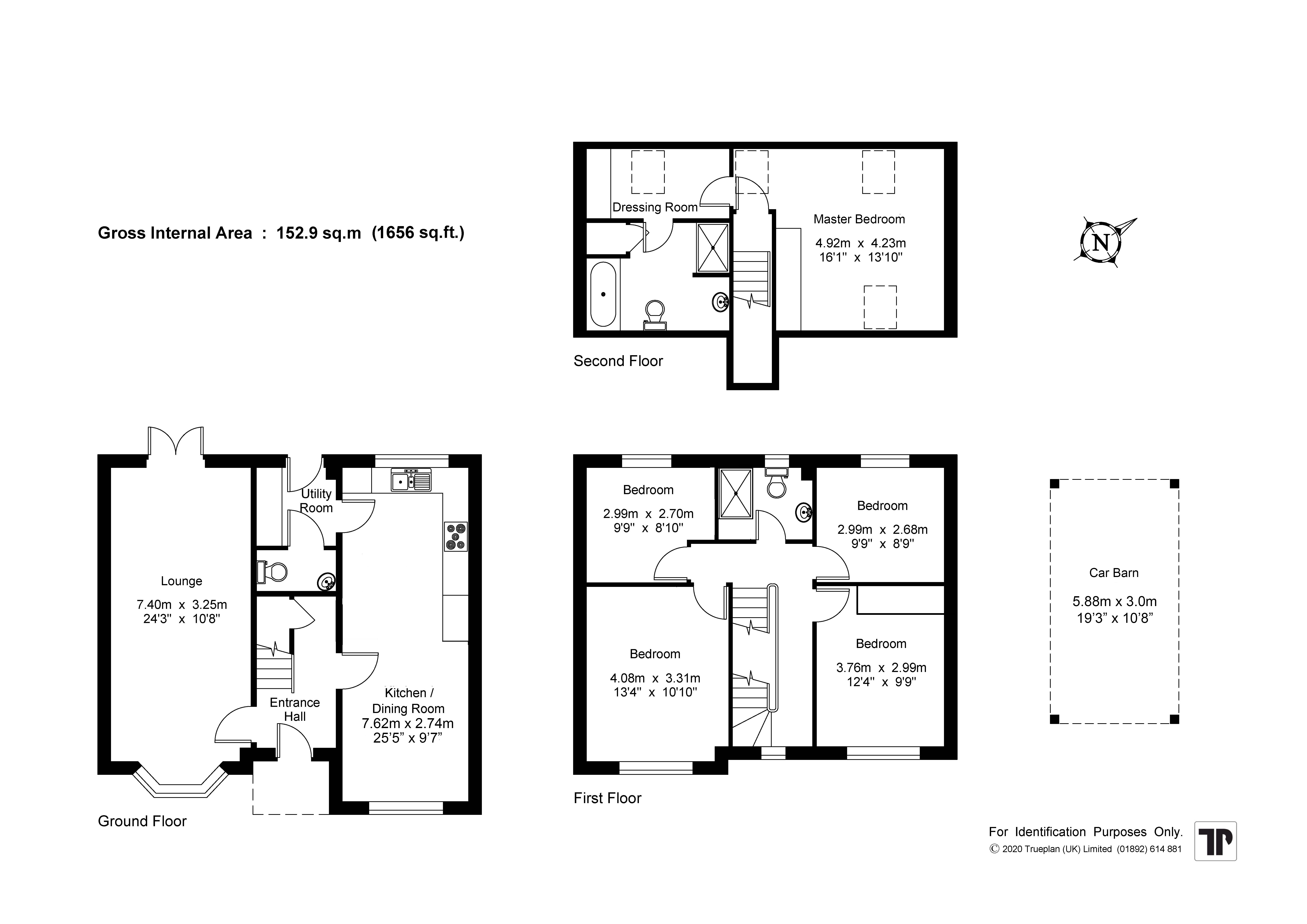- Offering end of chain sale
- 5 bedroom detached house
- On west facing plot
- Spacious double aspect lounge
- Double aspect kitchen/dining room
- Utility room
- Master suite to top floor
- Walking distance of mainline railway station and village
5 Bedroom Detached House for sale in Kent
SOLD VIA CLIFTON & CO
Being offered with end of chain sale this substantial five bedroom detached house set on good sized west facing plot boasts double aspect lounge/dining room with French doors opening onto patio and gardens. The owners have created a spacious double aspect kitchen/dining room which leads to utility room and ground floor cloakroom. To the first floor are four bedrooms and family shower room with master suite to the top floor with en-suite dressing room and bathroom. Outside is ample block paved driveway leading to car barn. Gardens to rear provide wide patio terrace leading to gardens and further patio all taking advantage of the west facing plot.
Location Longfield is a bustling village offering excellent shopping facilities, excellent primary school and Longfield Academy and local grammar school catchment area. There is thriving village life and large village hall and superb recreational facilities for the family together with main line railway station for the commuter to London Victoria and the A2 and M25 motorways providing links to both Gatwick and Heathrow airports, London, Bluewater and Ebbsfleet International railway station providing a 20 minute link to London St Pancras.
Directions From Clifton & Co proceed down Ash Road towards Longfield. At the mini roundabout turn right onto the Main Road. At the roundabout turn right onto The Chase, turning right onto Chartwell Lane and turning left again to continue onto Chartwell Lane where the property will be found along right hand side.
Entrance Hall Cloaks cupboard. Double glazed door to front. Feature flooring. Radiator.
Lounge 24'3" x 10'8" (7.4m x 3.25m). A double aspect room with bay window to front and double glazed double French doors opening onto patio and garden. Feature fireplace. Radiators.
Kitchen/Dining Room 25'5" x 9'7" (7.75m x 2.92m). A double aspect room with windows to front and rear. Comprising ample work surfaces with inset single drainer sink unit with mixer tap. Extensive range of floor and matching wall cupboards. Inset gas hob with extractor fan over and matching double oven. Integrated dishwasher. Free standing American Samsung fridge freezer. Inset spotlights. Radiator.
Utility Room 5'9" x 5'9" (1.75m x 1.75m). Double glazed door to garden. Storage units. Gas boiler supplying central heating and domestic hot water. Plumbing for automatic washing machine. Space for tumble dryer. Two radiators.
Cloakroom Comprising vanity wash hand basin with cupboards under. Close coupled wc. Radiator.
First Floor Landing
Bedroom 13'4" x 10'10" (4.06m x 3.3m). Double glazed window to front. Radiator.
Bedroom 12'4" x 9'9" (3.76m x 2.97m). Double glazed window to front. Built-in wardrobe cupboard. Radiator.
Bedroom 9'9" x 8'10" (2.97m x 2.7m). Double glazed window to rear. Radiator.
Bedroom 9'9" x 8'9" (2.97m x 2.67m). Double glazed window to rear. Radiator.
Shower Room 7'2" x 5'5" (2.18m x 1.65m). Full width shower. Pedestal wash hand basin. Close coupled wc. Feature tiling. Towel radiator.
Second Floor Landing
Master Bedroom 16'1" (4.9m) x 13'10" (4.22m) narrowing to 12'8" (3.86m). A double aspect room with loft windows to front and rear. Range of built-in wardrobe cupboards.
Dressing Room 9' x 5'3" (2.74m x 1.6m). Loft window to rear. Bespoke built-in wardrobe cupboards.
En-suite 10'8" x 8'2" (3.25m x 2.5m). Comprising panelled bath with mixer tap and hand shower. Separate shower cubicle. Pedestal wash hand basin. Close coupled wc.
Outside Landscaped gardens to front laid to pebbles and flower borders. Block paved driveway with parking for cars leading to:-
Car Barn 19'3" (5.87m) x 10'8" (3.25m) narrowing to 8'3" (2.51m). With electric light and power.
Rear Garden 53 ft. West facing rear garden with wide patio area leading to gardens laid to lawn. Further decked area to rear. Hard standing for pool and climbing frame. Ornamental pond with stream. Outside lights water tap.
Transport Information Longfield Railway Station: 0.2 mile
Ebbsfleet International Eurostar Station: 3.3 miles
The distances calculated are as the crow flies.
There is a regular commuter coach service to London via Canary Wharf - Monday to Friday.
Education Please check with the local authority as to catchment areas and intake criteria.
Useful Information We recognise that buying a property is a big commitment and therefore recommend that you visit the local authority website for more helpful information about the property and local area before proceeding.
Council Tax We are informed this property is in council tax band G, you should verify this with Dartford Borough Council.
Tenure The vendor advises us that this property is Freehold. Should you proceed with the purchase of the property your solicitor must verify these details.
Appliances/Services The mention of any appliances and/or services within these sales particulars does not imply that they are in full efficient working order.
Measurements All measurements are approximate and therefore may be subject to a small margin of error.
Viewing Strictly via Clifton & Co Hartley.
Ref HA/SD/JT/200923 - HAR200107/D1
Property Ref: 321455_HAR200107
Similar Properties
The Close, New Barn, Kent, DA3
3 Bedroom Detached Bungalow | £589,995
SOLD VIA CLIFTON & CO.Set in this sought after quiet cul-de-sac. This spacious three bedroom detached bungalow offers we...
Woodland Avenue, Hartley, Kent, DA3
3 Bedroom Detached Bungalow | £575,000
SOLD VIA CLIFTON & CO.Ideally situated close to local shops, yet a quiet location. Set on a large west facing plot this...
4 Bedroom Semi-Detached House | Offers in excess of £575,000
SOLD VIA CLIFTON & CO.Positioned in this sought after cul-de-sac this four bedroom semi-detached house has been thoughtf...
Princes Road, Dartford, Kent, DA1
4 Bedroom Semi-Detached House | Guide Price £600,000
GUIDE PRICE £600,000 - £625,000This extended three/four-bedroom, three-storey semi-detached house has been thoughtfully...
4 Bedroom Detached House | £600,000
Built by renowned builders McLean Homes and available to the market for the first time since construction. Set in the he...
Chantry Avenue, Hartley, Kent, DA3
3 Bedroom Detached House | Offers in excess of £600,000
Situated in the highly sought-after village, this rarely available three bedroom detached home offers generous living ac...
How much is your home worth?
Use our short form to request a valuation of your property.
Request a Valuation

