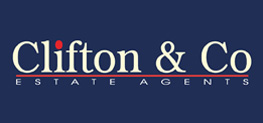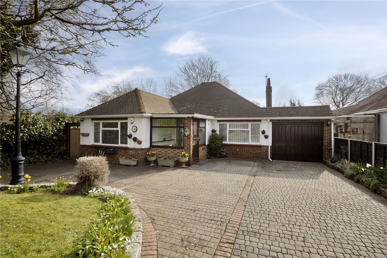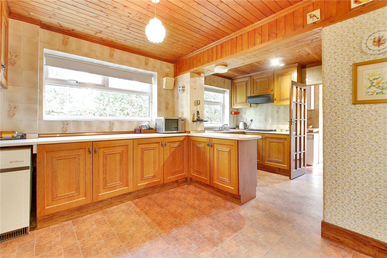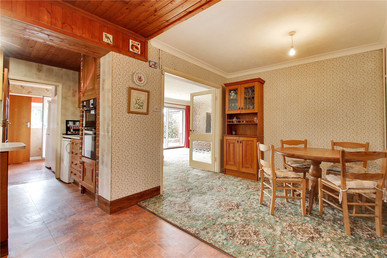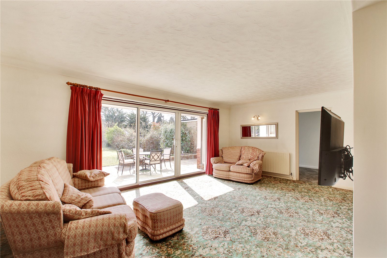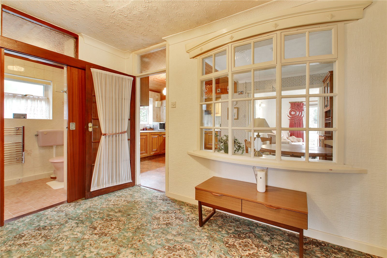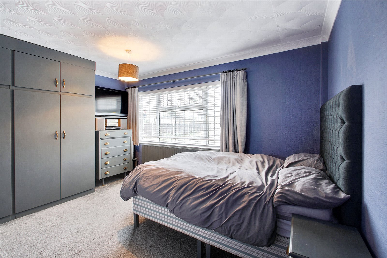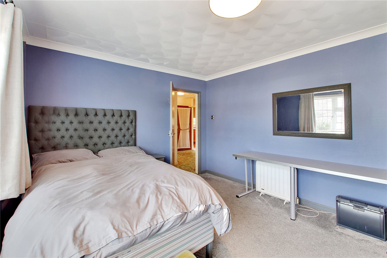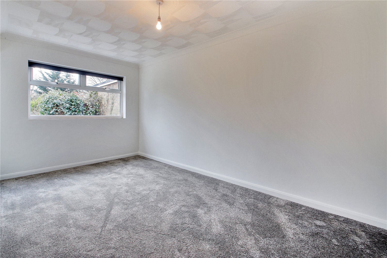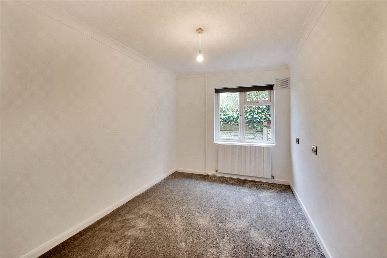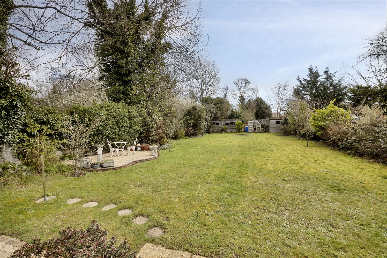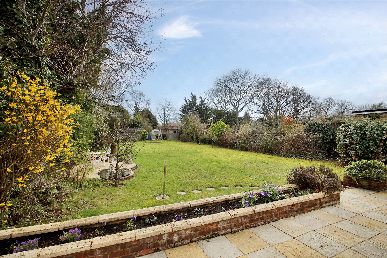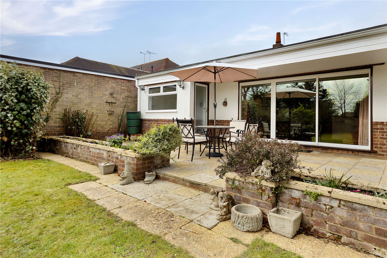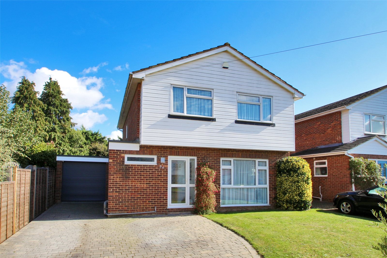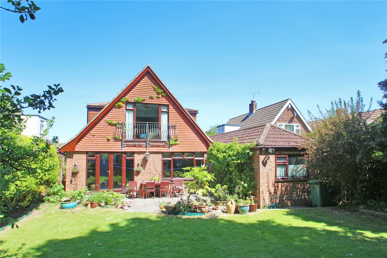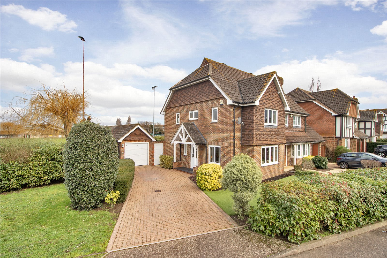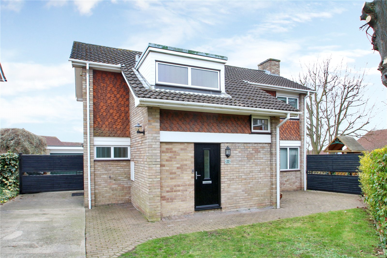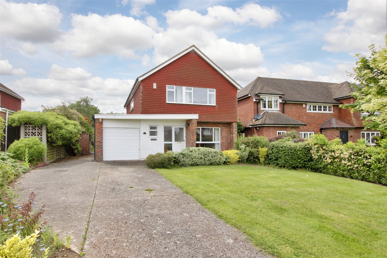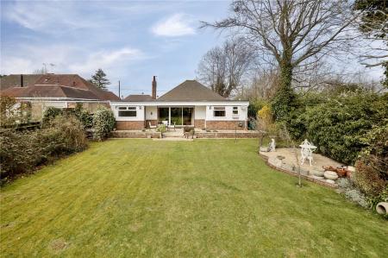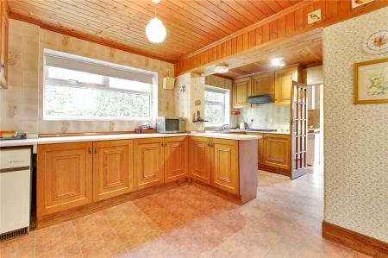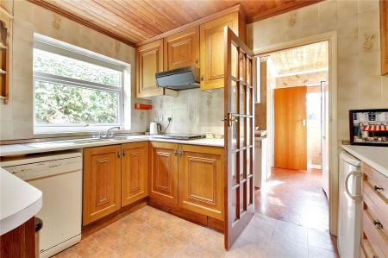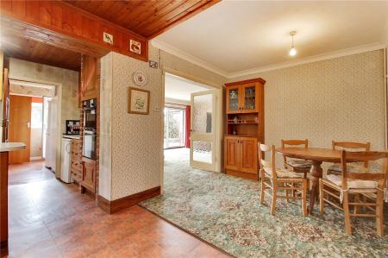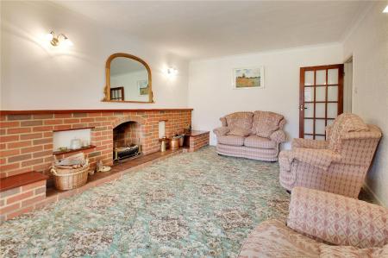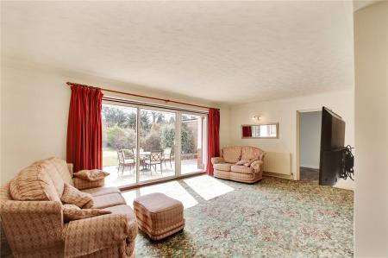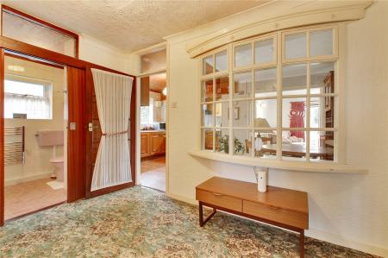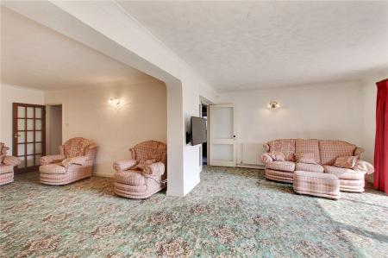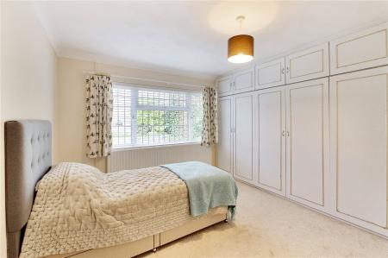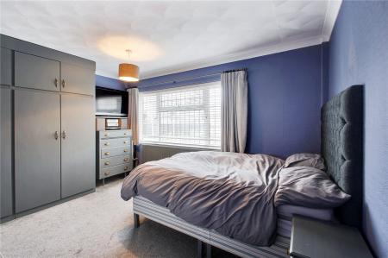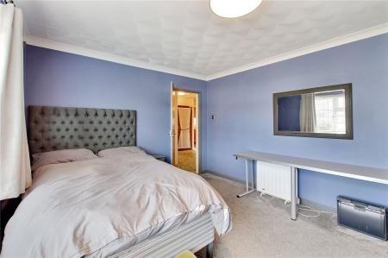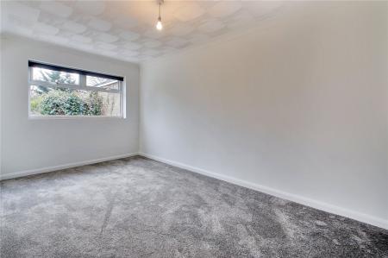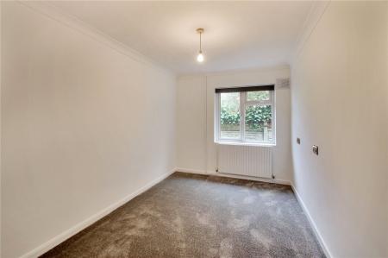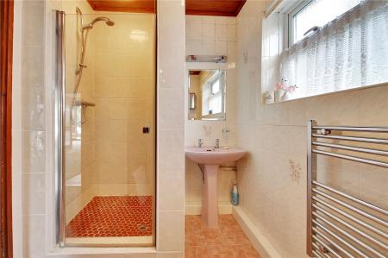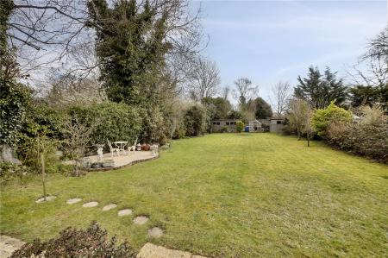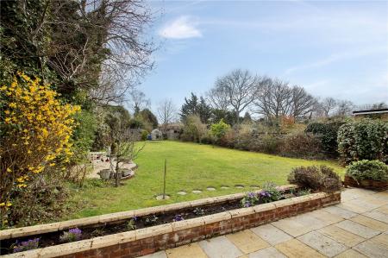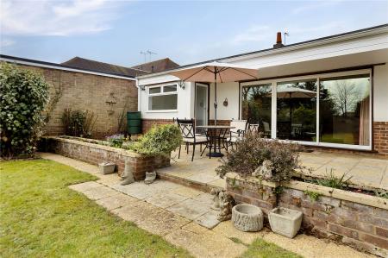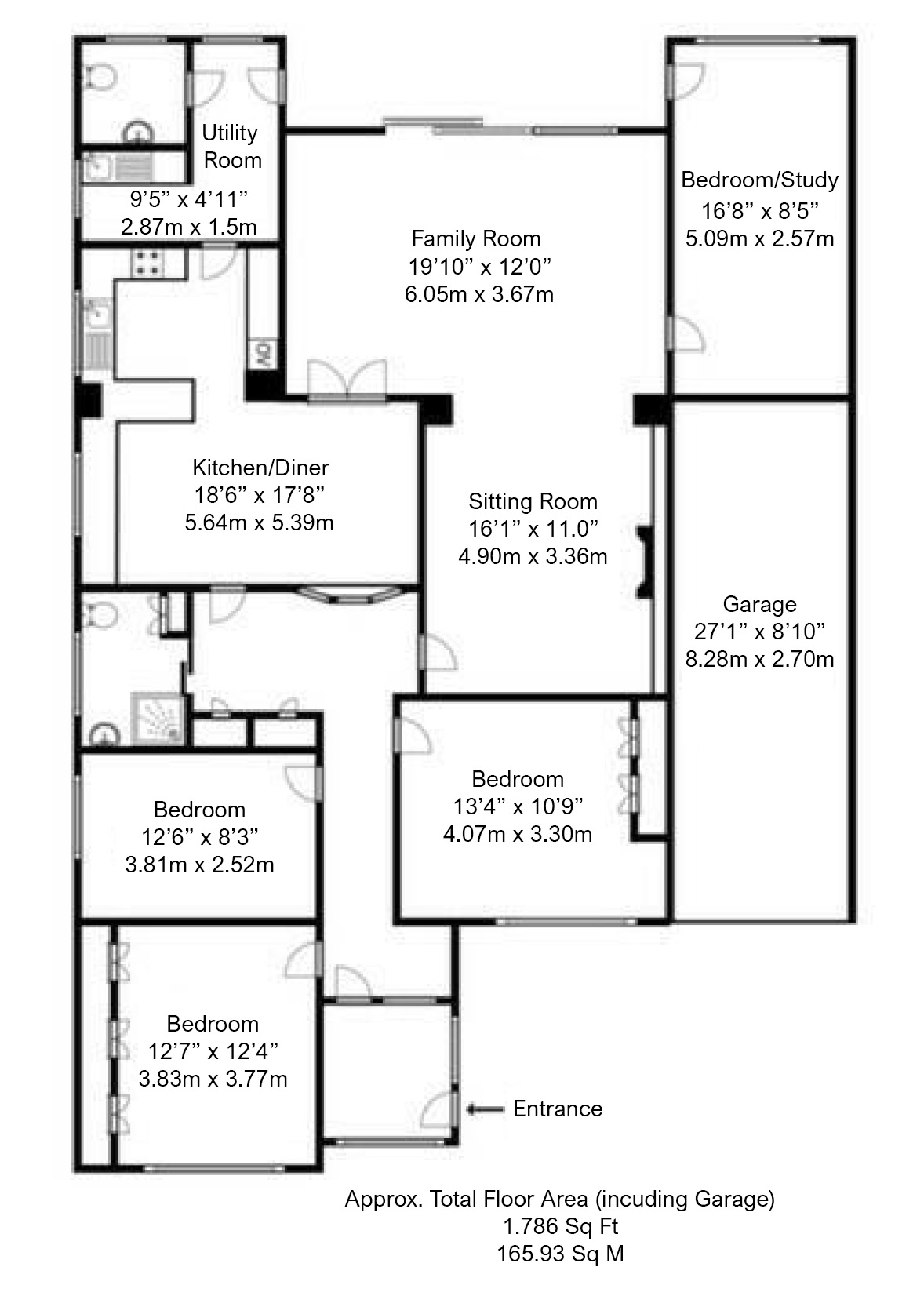- Four Bedroom Detached Bungalow
- Versatile Extended Accommodation
- Potential to be Reconfigured
- Single Storey Living
- Kitchen Diner & Separate Utility
- Large Driveway & Tandem Garage
- 120’ Rear Garden
- Popular Village Location
- Walking Distance of Local Amenities
- Great Road & Transport Links
4 Bedroom Detached Bungalow for sale in Kent
SOLD SUBJECT TO CONTRACT VIA CLIFTON & CO
This four bedroom detached bungalow is located in a popular residential road in Hartley, the versatile single storey 1,750sq ft accommodation, including the garage comprises entrance porch opening to a spacious hallway providing access to three double bedrooms at the front of the home, two of which feature built-in storage.
The entrance hall leads through to a lobby area with further built-in storage, and access to the main shower room. There is a large, extended “L” shaped kitchen/dining area which provides access to the utility room and separate W.C
The sitting room has a feature fireplace. This room is open plan and extends to the family room which has sliding doors to the rear garden. Accessible from this area is a fourth bedroom to the right, which could also be used as a study/home office or children’s playroom.
The property occupies a substantial plot with a 120’ rear garden which is well maintained and features a raised patio, with a step to a large area laid to lawn with established flower and shrub beds. There is also the benefit of side access to front, additional hard standing to the rear of the garden two garden sheds and greenhouse.
The very generous frontage includes a block paved driveway large enough to accommodate several vehicles which in turn leads to the tandem-double garage for additional secure parking or storage.
Whilst the property is in need of some modernisation, it has versatility in abundance and new owners could re-configure or extend (stp) . Therefore, Point Garry would suit large or growing families or those looking for a retirement purchase that offers generous accommodation on one level.
Set on the flat within the village of Hartley, this no forward chain property offers vacant possession, and a wealth of potential for those looking to escape London or looking for semi-rural living in a well connected area. This home is within walking distance of two village parades, reputable primary schools and the neighbouring village of Longfield with main line station.
Location Hartley lies in the northern side of the North Downs between Sevenoaks and Dartford/Gravesend. The thriving village offers local shops including a co-op, post office and two outstanding primary schools. Hartley Country Club is set in 10 acres of glorious Kent countryside and offers a unique combination of sporting and social attractions. The village of Longfield offers comprehensive shopping facilities, including Waitrose, doctors surgery, a local bakery and butchers to name a few and a mainline railway station with services to London Victoria. Ebbsfleet international provides fast services to St Pancras and is within 5.5 miles. The Bluewater shopping centre with its varied range of shops and recreational facilities is approximately 5 miles from Hartley village.
Directions From Clifton & Co proceed along Church Road taking the third turning left into Woodland Avenue, follow the road down where the property will be found towards the bottom on the right hand side before the park.
Entrance Porch Double glazed leaded light effect door to front. Double glazed leaded light effect window to front. Leaded light effect fan light window to side. Tiled flooring. Panelled ceiling.
Entrance Hall Hard wood door to front. Carpet. Textured and coved ceiling. Radiator. Bay Georgian style window to dining area. Storage cupboard. Airing cupboard.
Kitchen/Diner 18'6" x 17'8" (5.64m x 5.38m). Kitchen Area
Two double glazed windows to side. Tiled flooring. Panelled wood ceiling. Kingfisher II Potterton central heating boiler. Fitted wall and base units with work tops over. One and a half bowl stainless steel sink and drainer unit with mixer taps. Zanussi hob, oven and grill with Neff filter hood over. Space for dishwasher. Space for fridge. Local tiling to walls.
Dining Area
Double glazed windows to side and rear. Vinyl flooring. Panelled ceiling. Stainless steel sink and drainer unit. Spaces for washing machine and tumble dryer.
Utility Room 9'5" x 4'11" (2.87m x 1.5m). Double glazed window to side. Vinyl flooring. Panelled ceiling. Stainless steel sink and drainer. Local tiling. Space for washing machine. Space for tumble dryer.
Cloakroom 5'1" x 4'7" (1.55m x 1.4m). Double glazed window to rear. Vinyl flooring. Panelled ceiling. Wash hand basin. Low level W.C. Tiled walls.
Sitting Room 16'1" x 11' (4.9m x 3.35m). Carpet. Textured and coved ceiling. Brick built open fireplace.
Family Room 19'10" x 12' (6.05m x 3.66m). Double glazed patio door to rear. Carpet. Textured and coved ceiling. Two radiators.
Bedroom 13'4" x 10'9" (4.06m x 3.28m). Double glazed leaded light effect window to front. Carpet. Textured and coved ceiling. Radiator.
Bedroom 12'7" x 12'4" (3.84m x 3.76m). Double glazed leaded light effect window to front. Carpet. Textured and coved ceiling. Radiator. Built-in wardrobe.
Bedroom/Study 16'8" x 8'5" (5.08m x 2.57m). Double glazed window to rear. Carpet. Textured and coved ceiling.
Bedroom 12'6" x 8'3" (3.8m x 2.51m). Double glazed window to side. Carpet. Textured and coved ceiling. Radiator.
Shower Room 8'7" x 5'6" (2.62m x 1.68m). Double glazed frosted window to side. Tiled flooring. Panelled ceiling. Two heated towel rails. Shower. Wash hand basin. Low level W.C. Linen cupboard. Tiled walls.
Garage 27'1" x 8'10" (8.26m x 2.7m). Hardwood sliding door to front. Tiled flooring.
Parking Drive to front.
Rear Garden 120' x 46' (36.58m x 14.02m). Paved patio area. Laid to lawn. Flower beds. Two sheds. Glasshouse. Side access.
Transport Information Train Stations:
Longfield 0.7 miles
Meopham 2 miles
Farningham 3.4 miles
The property is also within easy reach of Ebbsfleet Eurostar International Station.
The distances calculated are as the crow flies.
Local Schools Primary Schools:
Our Lady of Hartley Catholic Primary School 0.2 miles
Rowhill School 0.5 miles
Hartley Primary Academy 0.5 miles
Langafel Church of England Voluntary Controlled Primary School 0.6 miles
Steephill School 0.6 miles
Secondary Schools:
Longfield Academy 0.5 miles
Rowhill School 0.5 miles
Milestone Academy 1.1 miles
Helen Allison School 2.2 miles
Meopham School 2.5 miles
Information sourced from Rightmove (findaschool). Please check with the local authority as to catchment areas and intake criteria.
Useful Information We recognise that buying a property is a big commitment and therefore recommend that you visit the local authority websites for more helpful information about the property and local area before proceeding.
Some information in these details are taken from third party sources. Should any of the information be critical in your decision making then please contact Clifton & Co for verification.
Tenure The vendor confirms to us that the property is freehold. Should you proceed with the purchase of the property your solicitor must verify these details.
Council Tax We are informed this property is in band G For confirmation please contact Sevenoaks Borough Council.
Appliances/Services The mention of any appliances and/or services within these particulars does not imply that they are in full efficient working order.
Measurements All measurements are approximate and therefore may be subject to a small margin of error.
Opening Hours Monday to Friday 9.00 am – 6.30 pm
Saturday 9.00 am – 6.00 pm
Viewing via Clifton & Co Hartley office.
Ref HA/CB/DH/230925 - HAR230047/D1
Important information
This is a Freehold property.
Property Ref: 321455_HAR230047
Similar Properties
4 Bedroom Detached House | £650,000
Built by RJ Billings this four bedroom detached house has been extended by the current owners providing three spacious r...
4 Bedroom Detached House | £650,000
SOLD VIA CLIFTON & COSet in this sought after cul-de-sac position within walking distance of two outstanding Ofsted Prim...
Dickens Close, Hartley, Kent, DA3
4 Bedroom Detached House | £650,000
SOLD VIA CLIFTON & COLook beyond the front door and you are presented with this substantial and versatile four bedroom d...
3 Bedroom Semi-Detached House | Guide Price £670,000
GUIDE PRICE £670,000 - £690,000 Located within a beautiful and very sought after close in Sidcup it is with our pleasure...
Fairlight Cross, New Barn, Kent, DA3
4 Bedroom Detached House | £680,000
SOLD VIA CLIFTON & CO.Well positioned in this sought after quiet cul-de-sac. This four bedroom detached house has underg...
4 Bedroom Detached House | £685,000
SOLD VIA CLIFTON & COThis four bedroom R J Billings late 1960’s built detached family home is located on a popular...
How much is your home worth?
Use our short form to request a valuation of your property.
Request a Valuation
