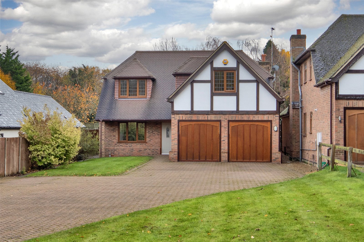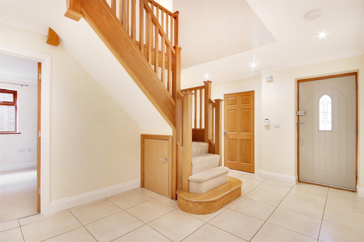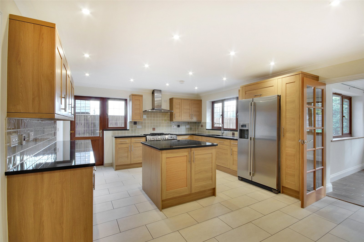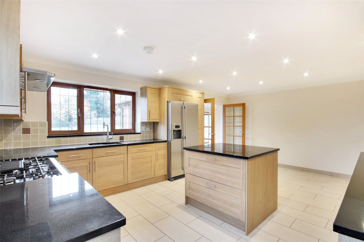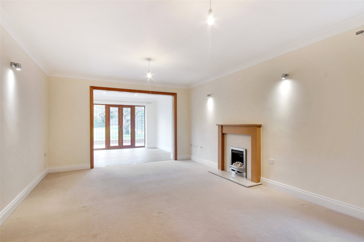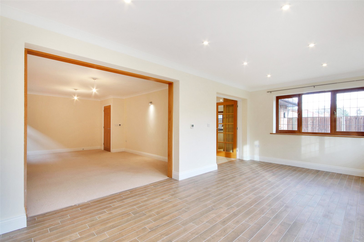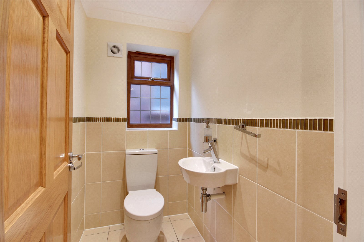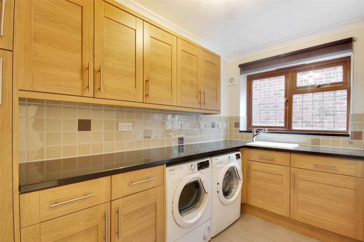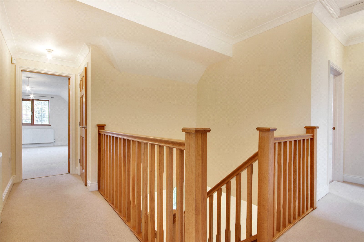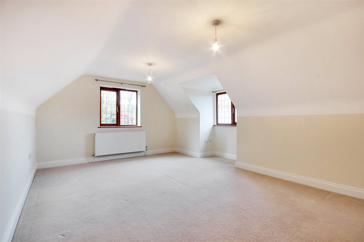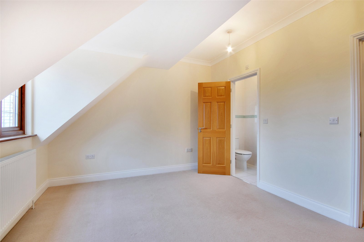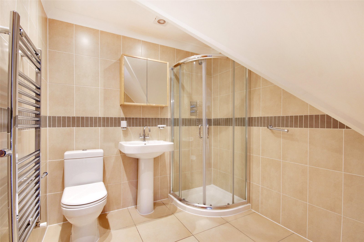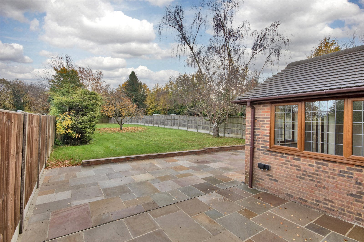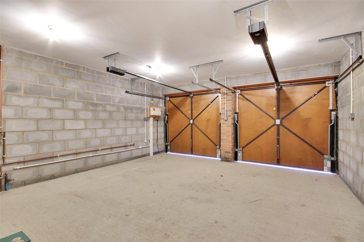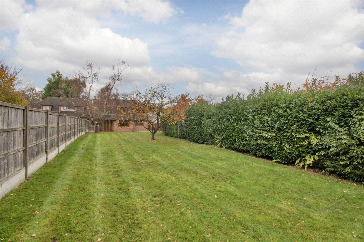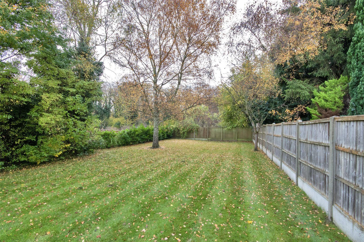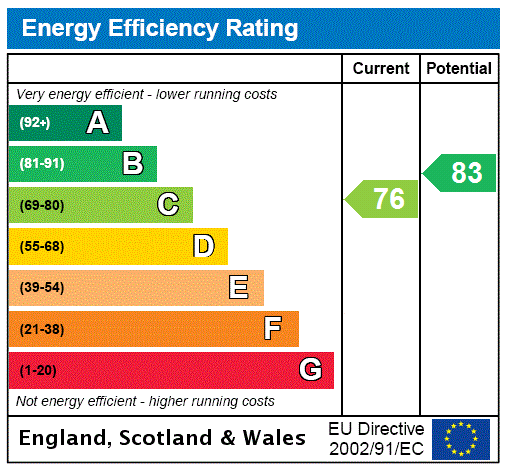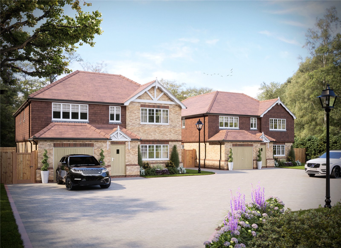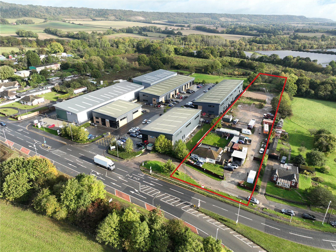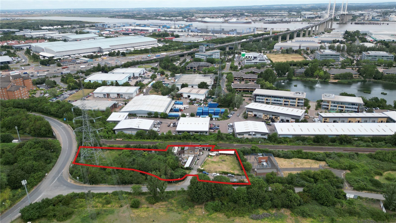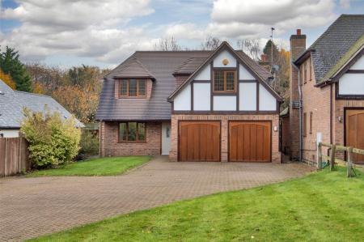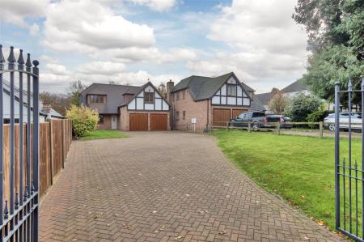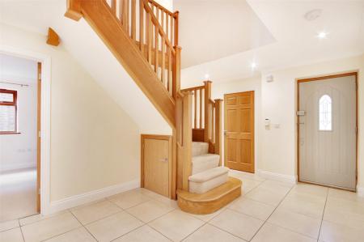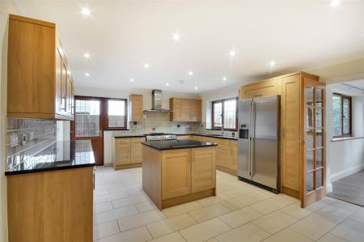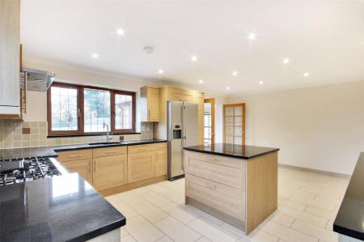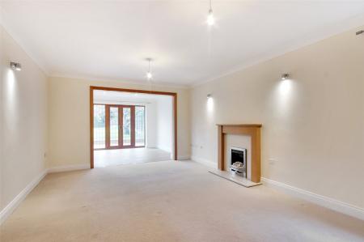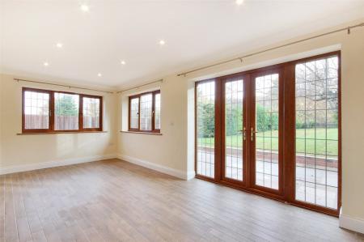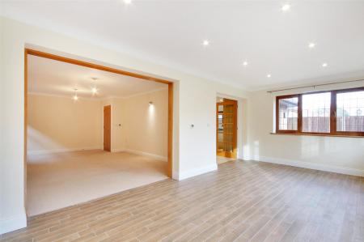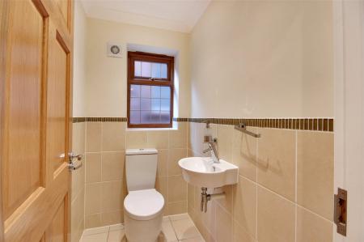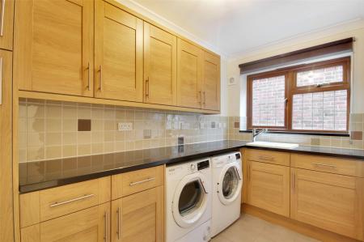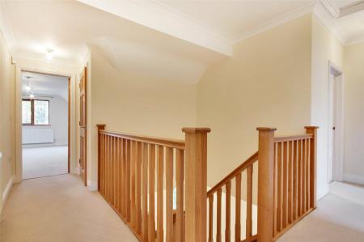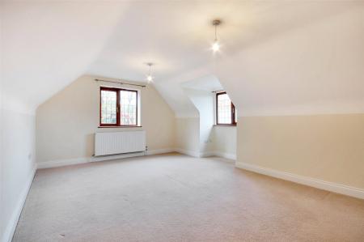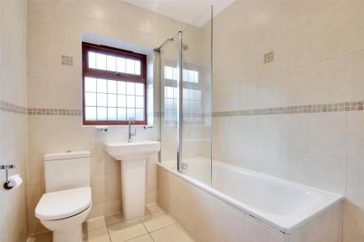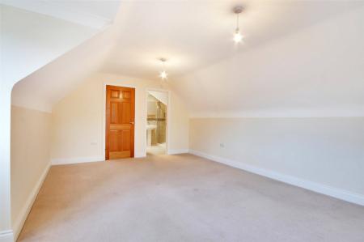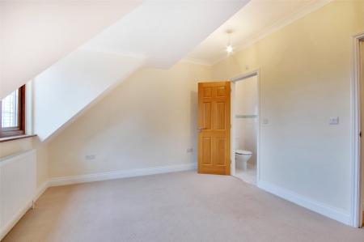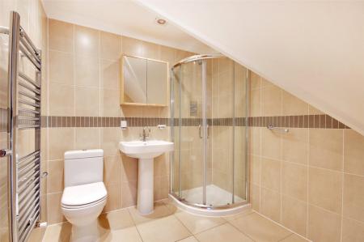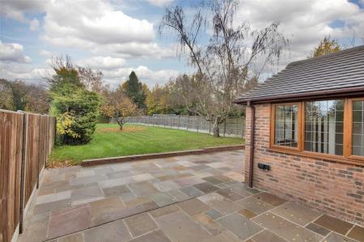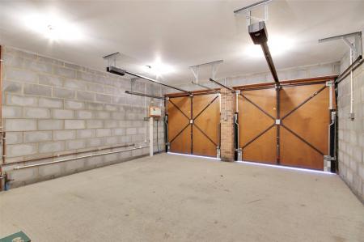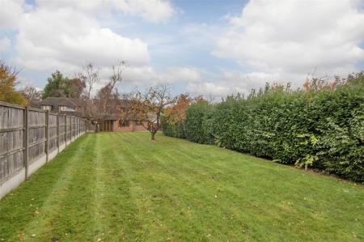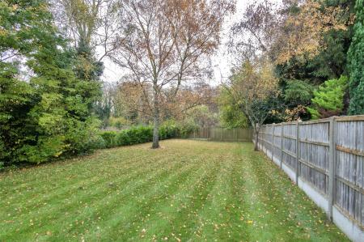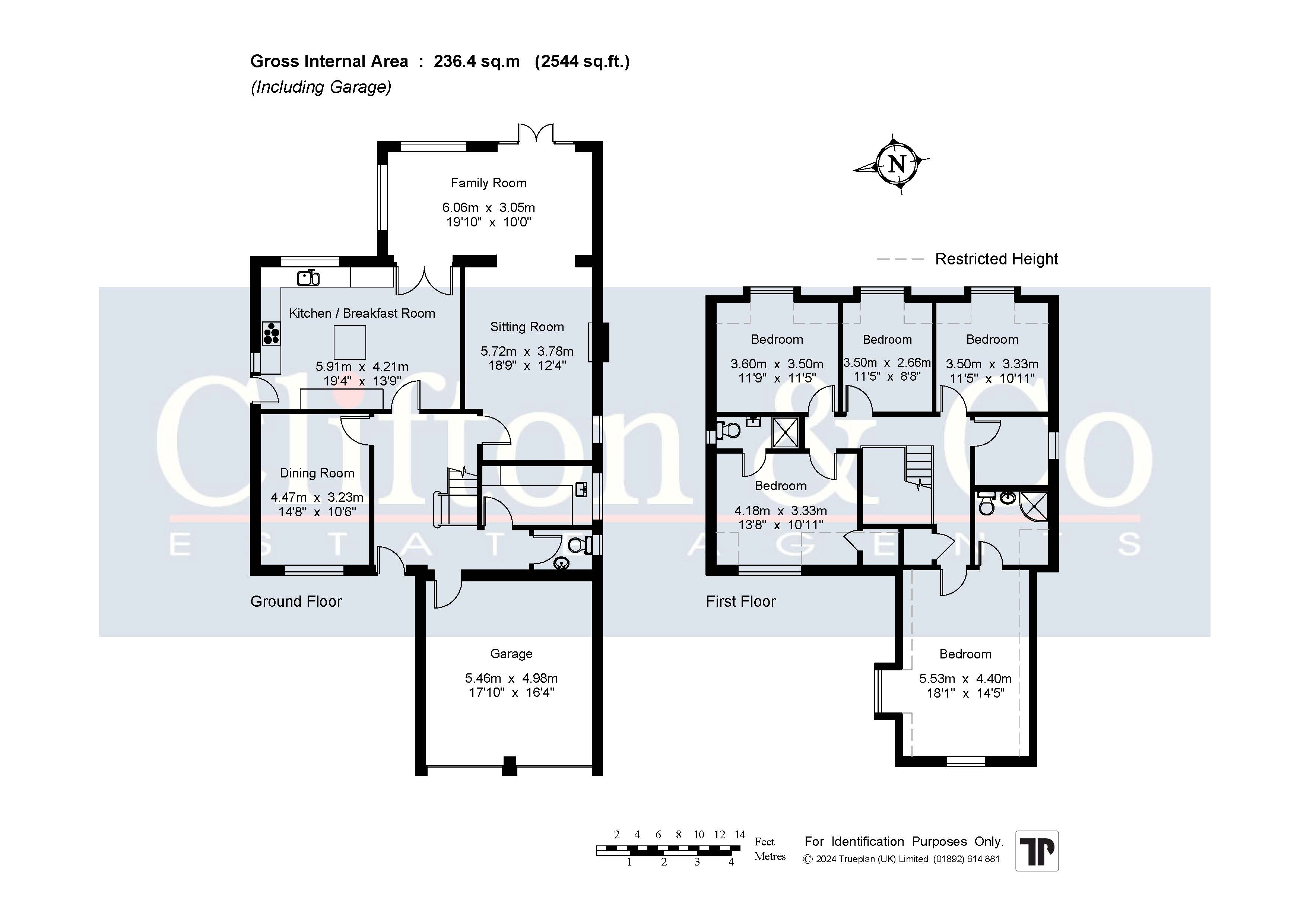- Detached House
- Five Bedrooms
- Spacious Living Accommodation
- Popular Sought After Location
- Approx. 220ft Rear Garden
- End Of Chain
5 Bedroom Detached House for sale in Kent
We are delighted to offer for sale this substantial five bedroom detached house situated in one of Hartley’s most popular locations. This amazing property is approached via gates which open to a driveway giving off road parking for numerous vehicles leading to a double garage and main reception area. The spacious entrance hall leads to an open plan kitchen/breakfast room with double doors opening to a dining/sun room with views over the garden, which in turn opens to a spacious lounge. There is also the benefit of a family room, utility room and downstairs cloakroom. The whole of the downstairs has underfloor heating. On the first floor are five bedrooms, two with en-suites plus family bathroom. Externally the rear garden extends to approx 220ft and is laid to lawn with fenced/hedged boundaries, plus a large paved patio which extends across the back of the property. Internal viewing is highly recommended to fully appreciate the accommodation offered.
Location Hartley lies in the northern side of the North Downs between Sevenoaks and Dartford/Gravesend. The thriving village offers local shops including a co-op, post office and two outstanding primary schools. Hartley Country Club is set in 10 acres of glorious Kent countryside and offers a unique combination of sporting and social attractions. The village of Longfield offers comprehensive shopping facilities, including Waitrose, doctors surgery, a local bakery and butchers to name a few and a mainline railway station with services to London Victoria. Ebbsfleet international provides fast services to St Pancras and is within 5.5 miles. The Bluewater shopping centre with its varied range of shops and recreational facilities is approximately 5 miles from Hartley village.
Directions From our Clifton & Co Hartley office proceed right along Church Road and take fourth turning on the left into Gorsewood Road where the property can be found approximately three quarters of the way down on the right hand side.
Reception Canopy External lighting leading to entrance door opening to:
Reception Hall Stairs leading to first floor with understairs storage cupboard. Tiled flooring with underfloor heating. Plastered ceiling with inset downlighters.
Utility Room Double glazed window to side. Range of wall and base units with granite work tops over. Inset sink with mixer taps. Space and plumbing for washing machine and tumble dryer. Tiled flooring with underfloor heating. Plastered ceiling with inset downlighters.
Cloakroom Double glazed window to side. Low level WC. Wash hand basin. Tiled flooring with underfloor heating. Plastered ceiling with inset down lighters.
Family Room 19'10" x 10'10" (6.05m x 3.3m). Double glazed window to front. Laminate flooring with underfloor heating. Plastered ceiling with inset down lighters.
Kitchen/Breakfast Room 19'4" x 13'9" (5.9m x 4.2m). Open plan. Double glazed windows to rear and side. Door leading to side access. Comprehensive range of wall and base units incorporating drawer space and granite work tops. Range cooker (to remain as seen) with extractor over. American style fridge/freezer built into cupboard housing (to remain as seen). Integrated dishwasher. Inset sink unit with moulded drainer and mixer taps. Central breakfast/work station area with additional cupboards and granite top. Tiled flooring with underfloor heating. Plastered ceiling with inset downlighters. Double doors opening to:
Dining/Sun Room 14'8" x 10'6" (4.47m x 3.2m). Double glazed windows to rear and side with views over the garden. Double glazed casement doors opening to paved patio. Plastered ceiling with inset downlighting. Opening to:
Sitting Room 18'9" x 12'4" (5.72m x 3.76m). Double glazed window to side. Feature fireplace with inset gas fire. Carpet with underfloor heating. Plastered ceiling with inset downlighters.
First Floor Landing Access to loft space. Storage cupboard. Plastered ceiling with inset downlighters. Carpet.
Main Bedroom 18'1" x 14'5" (5.5m x 4.4m). Double glazed windows to front and side. Carpet. Radiator. Plastered ceiling with inset downlighters.
En-Suite Shower Room Tiled corner shower cubicle. Pedestal wash hand basin. Low level WC. Pedestal wash hand basin. Heated towel rail. Tiled walls. Plastered ceiling with inset downlighters. Tiled flooring.
Bedroom 13'8" x 10'11" (4.17m x 3.33m). Double glazed window to front. Eaves storage. Carpet. Radiator.
En-Suite Shower Room Double glazed window to side. Tiled shower cubicle. Low level WC. Pedestal wash hand basin. Tiled flooring.
Bedroom 11'9" x 11'5" (3.58m x 3.48m). Double glazed window to rear. Carpet. Radiator. Plastered ceiling.
Bedroom 11'5" x 10'11" (3.48m x 3.33m). Double glazed window to rear. Carpet. Radiator. Plastered ceiling.
Bedroom 11'5" x 8'8" (3.48m x 2.64m). Double glazed window to rear. Carpet. Radiator. Plastered ceiling.
Family Bathroom Double glazed window to side. Panelled enclosed bath with shower screen. Pedestal wash hand basin. Heated towel rail. Plastered ceiling with inset downlighters.
External
Rear Garden Extending to approx 220' (67.06m). Paved patio area. Hedged and fenced boundaries. Mature tree. Access to front.
Parking The property is approached via double gates opening to driveway giving off road secure parking for several vehicles leading to the main reception and integral garage.
Integral Garage 17'10" x 16'4" (5.44m x 4.98m). up and over electronic doors. Personal door to house – also housing Mega flow system. Underfloor heating controls. Gas central heating boiler consumer board.
Transport Information Train Stations:
Longfield 0.7 miles
Meopham 1.8 miles
Sole Street 2.8 miles
The property is also within easy reach of Ebbsfleet Eurostar International Station.
The distances calculated are as the crow flies.
Local Schools Primary Schools:
Rowhill School 0.3 miles
Langafel Church of England Voluntary Controlled Primary School 0.3 miles
Our Lady of Hartley Catholic Primary School 0.4 miles
Hartley Primary Academy 0.7 miles
Steephill School 0.8 miles
Secondary Schools:
Rowhill School 0.3 miles
Longfield Academy 0.4 miles
Milestone Academy 1.3 miles
Helen Allison School 2.1 miles
Meopham School 2.5 miles
Information sourced from Rightmove (findaschool). Please check with the local authority as to catchment areas and intake criteria.
Useful Information We recognise that buying a property is a big commitment and therefore recommend that you visit the local authority websites for more helpful information about the property and local area before proceeding.
Some information in these details are taken from third party sources. Should any of the information be critical in your decision making then please contact Clifton & Co for verification.
Tenure The vendor confirms to us that the property is freehold. Should you proceed with the purchase of the property your solicitor must verify these details.
Council Tax We are informed this property is in band G. For confirmation please contact Sevenoaks Borough Council.
Appliances/Services The mention of any appliances and/or services within these particulars does not imply that they are in full efficient working order.
Measurements All measurements are approximate and therefore may be subject to a small margin of error.
Opening Hours Monday to Friday 9.00 am – 6.30 pm
Saturday 9.00 am – 6.00 pm
Viewing via Clifton & Co Hartley office.
Ref HA/CB/DH/250121 - HAR240154/ D2
Important Information
- This is a Freehold property.
Property Ref: 321455_HAR240154
Similar Properties
Gorsewood Road, Hartley, Kent, DA3
5 Bedroom Detached House | Guide Price £1,100,000
COMING SOON. *GUIDE PRICE £1,100,000 - £1,250,000* Oaklea is uniquely designed five bedroom detached house enjoying a qu...
New Barn Road, New Barn, Kent, DA3
3 Bedroom Detached Bungalow | Offers Over £1,100,000
Set in this exclusive location in an established and secluded plot. Planning permission has been granted to develop the...
Church Road, Hartley, Kent, DA3
4 Bedroom Detached House | Guide Price £950,000
SOLD VIA CLIFTON & CO.This four / five bedroom extended chalet style bungalow occupies a substantial plot measuring appr...
London Road, Wrotham, Sevenoaks, Kent, TN15
Land | Guide Price £1,500,000
GUIDE PRICE £1,500,000Rosador comprises a three bedroom detached bungalowsituated on a plot extending to two acres. The...
Cotton Lane, Dartford, Stone, Kent, DA9
House | £1,700,000
SOLD SUBJECT TO CONTRACT VIA CLIFTON & COA 1.3-acre site in Stone, Dartford, Kent, benefiting from outline planning cons...
How much is your home worth?
Use our short form to request a valuation of your property.
Request a Valuation

