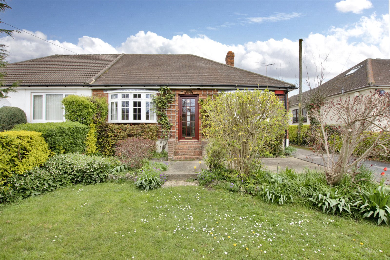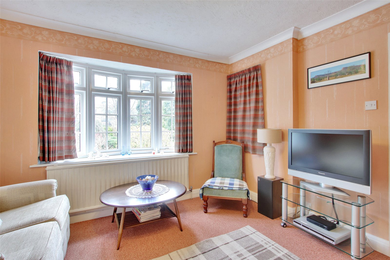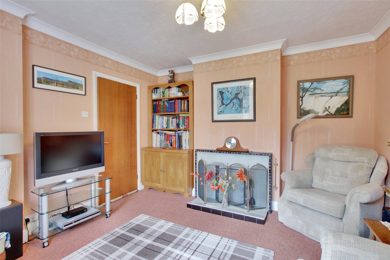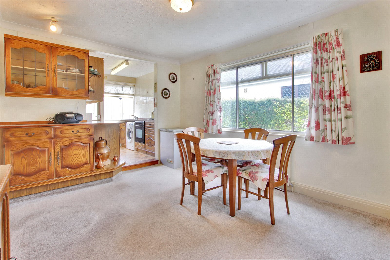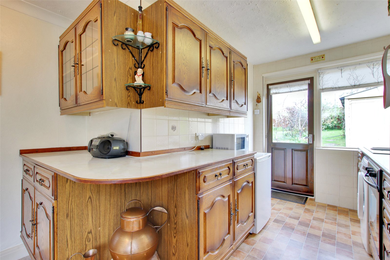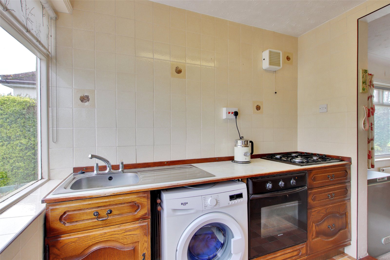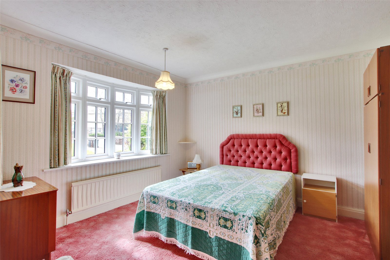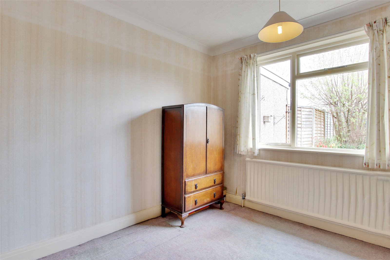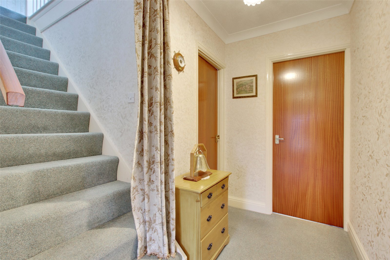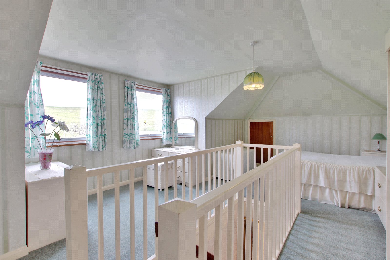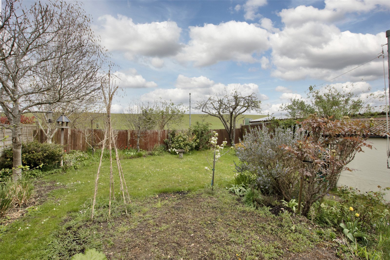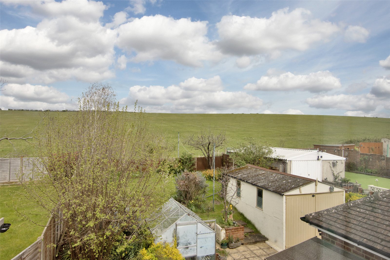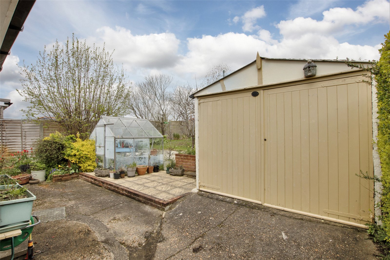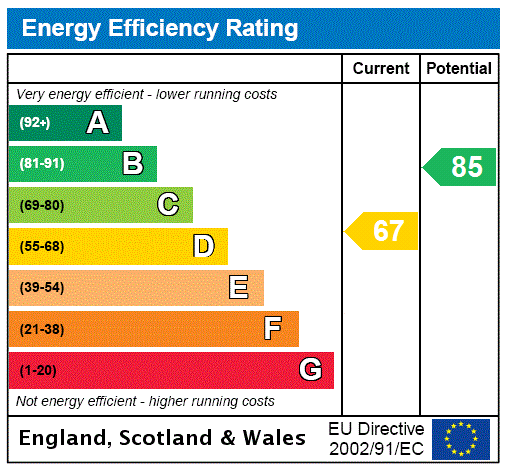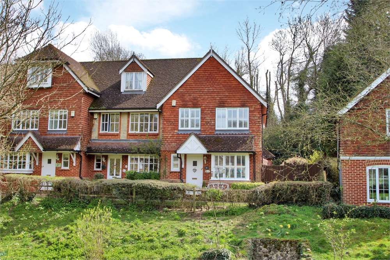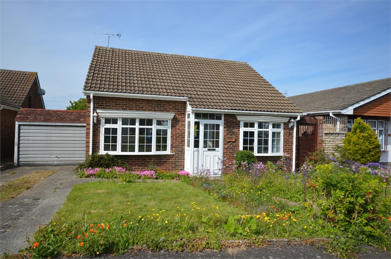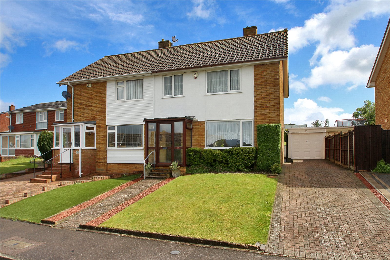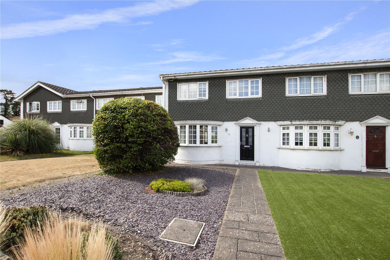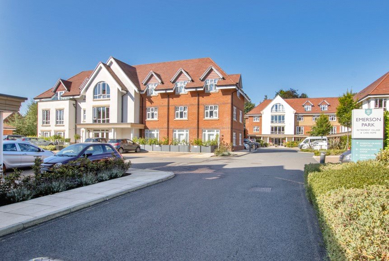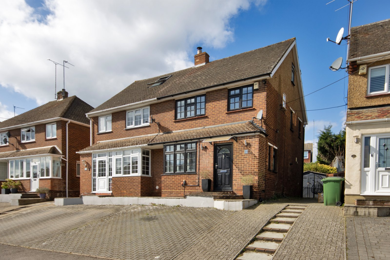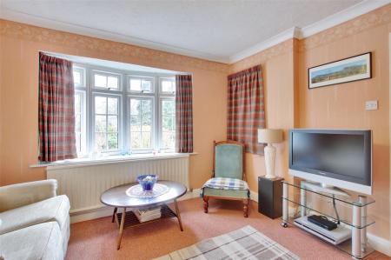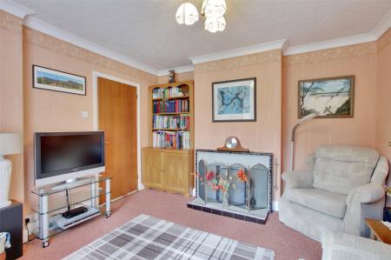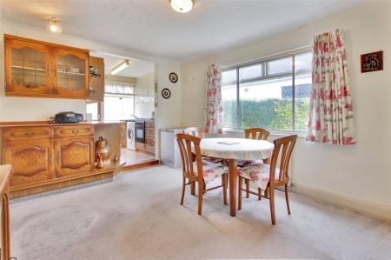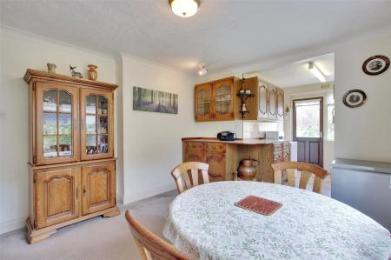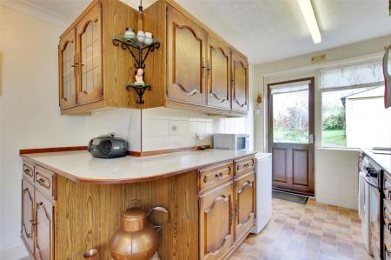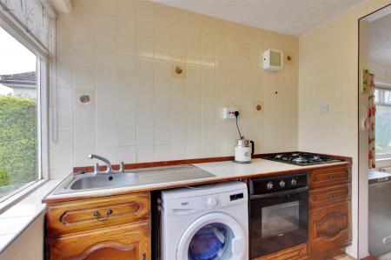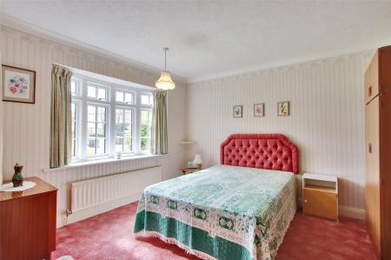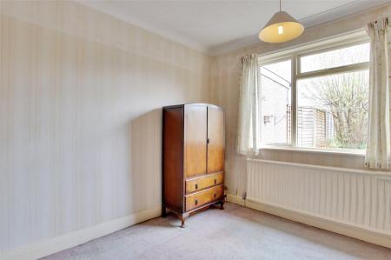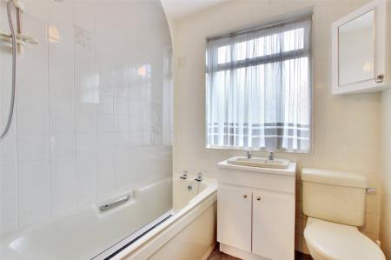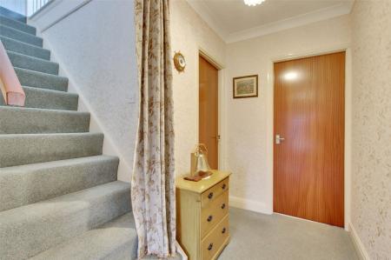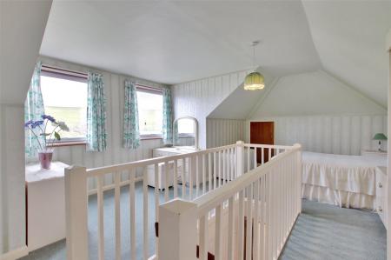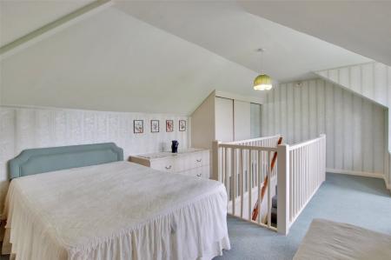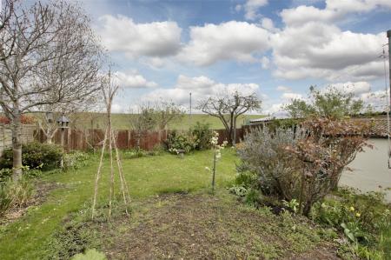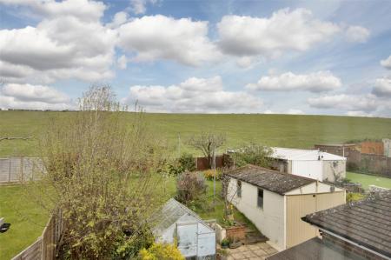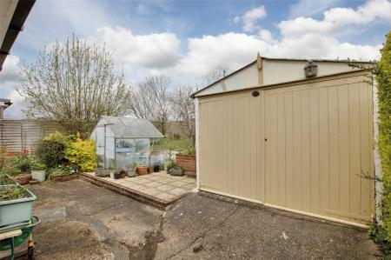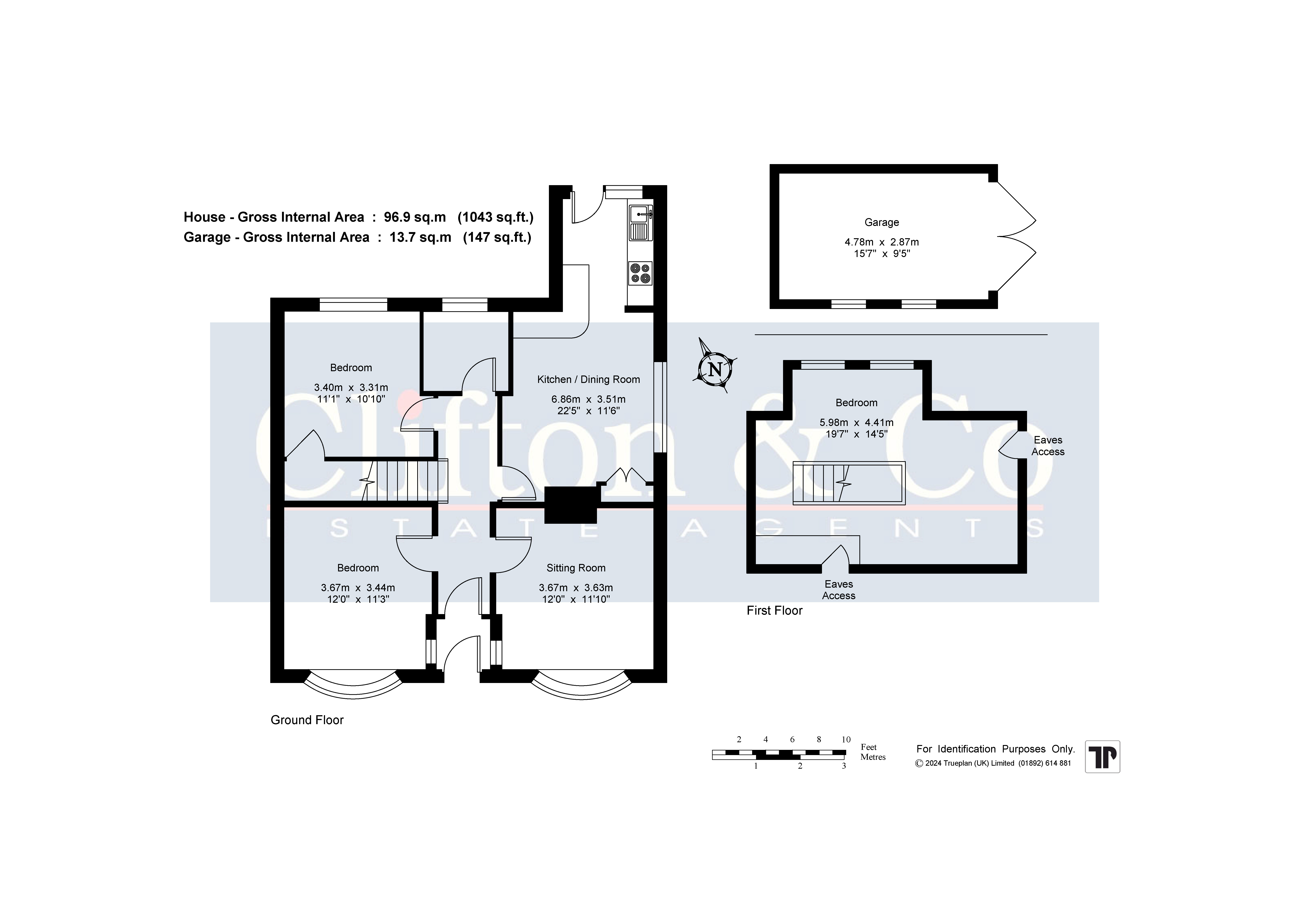- Semi Detached Chalet Bungalow
- Loft Conversion
- Three Bedrooms
- Sitting Room
- Kitchen Dining Room
- 45’ Rear Garden
- Backing onto Open Fields
- Driveway with Ample Parking & Detached Garage
- Vacant Possession
3 Bedroom Semi-Detached Bungalow for sale in Kent
SOLD VIA CLIFTON & CO
This three bedroom extended semi-detached chalet bungalow sits back from the roadside in a location conveniently close to Longfield village and all its amenities. On internal viewing you will find the accommodation comprising of: entrance porch, entrance hall, sitting room, kitchen dining room, bathroom, two bedrooms on the ground floor with a further loft bedroom to the first floor. There are established gardens to both the front and rear with the bonus of views to the rear over open fields. The long driveway gives ample parking which leads to a detached garage. This home has gas central heating and is partly double glazed. This versatile home would perfectly suit a retiree or someone looking to downsize, particularly given the proximity to Longfield which offers a Waitrose, the mainline train station, local doctors, dental surgery and pharmacy. However, it would still suit a younger family looking for a property close to top-rated schools and access to the road links of the A2 and M25 motorways. Offered to the market with no forward chain this home is now looking for someone to give it some modern touches.
Location Longfield is a bustling village offering excellent shopping facilities (Waitrose and Co-op included). It is in the catchment area for (an) excellent primary school/s, Longfield Academy and grammar schools. There is a thriving village life with large village hall and superb recreational facilities for the family. Transport links include the main line railway station for the commuter to London Victoria (fast trains 30 minutes) and the A2 and M25 motorways, providing links to Gatwick and Heathrow airports; London; Bluewater; and Ebbsfleet International railway station (20 minutes to London St Pancras).
Directions From our Clifton & Co Hartley office proceed down Ash Road and continue into Hartley Road. At the bottom of the hill turn right at roundabout into Main Road where the property can be found on the left hand side.
Entrance Porch Double glazed panelled door to front. Two Georgian style windows to side. Carpet. Plain ceiling.
Entrance Hall Frosted glazed panelled door to front. Carpet. Textured and coved ceiling. Radiator. Stairs leading to first floor.
Sitting Room 12' x 11'10" (3.66m x 3.6m). Double glazed Georgian style bay window to front. Carpet. Textured and coved ceiling. Radiator. Tiled fireplace.
Kitchen/Diner 22'5" (6.83m) x 11'6" (3.5m) narrowing to 6'10" (2.08m). Door to rear. Window to rear. Secondary glazed window to side. Vinyl flooring and carpet. Textured and coved ceiling. Gas fire and radiator. Built-in cupboard housing Main central heating boiler, meter and fuse board. Fitted wall and base units and lit display cabinets. Stainless steel sink and drainer and mixer tap. Local tiling. Aristen gas hob. Ariston electric oven. Space for washing machine. Space for fridge.
Main Bedroom 12' x 11'3" (3.66m x 3.43m). Double glazed Georgian bay window to front. Carpet. Textured and coved ceiling. Radiator.
Bedroom Two 11'11" x 10'10" (3.63m x 3.3m). Window to rear. Carpet. Textured and coved ceiling. Radiator. Understairs built-in cupboard.
Bathroom 6'3" x 5'10" (1.9m x 1.78m). Frosted window to rear. Carpet. Textured ceiling. Radiator. Panelled bath with Galaxy Aqua 1000 shower and screen. Wash hand basin in vanity unit. Low level W.C. Tiled walls. Shaver point. Wall mirror.
Loft Bedroom 19'7" x 14'5" (5.97m x 4.4m). Two double glazed windows to rear with shutters. Carpet. Plain ceiling. Built-in wardrobe with large eaves access. Eaves cupboard.
Rear Garden 45' x 35' (13.72m x 10.67m). Patio area. Laid to lawn. Fenced surround. Shed. Greenhouse. Overlooking fields.
Detached Garage 15'7" x 9'5" (4.75m x 2.87m). Panelled door to front. Two windows to side.
Parking Drive to side leading to garage.
Transport Information Train Stations:
Longfield 0.4 miles
Meopham 2.1 miles
Sole Street 3.1 miles
The property is also within easy reach of Ebbsfleet Eurostar International Station.
The distances calculated are as the crow flies.
Local Schools Primary Schools:
Rowhill School 0.2 miles
Langafel Church of England Voluntary Controlled Primary School 0.4 miles
Our Lady of Hartley Catholic Primary School 0.8 miles
Steephill School 0.8 miles
Hartley Primary Academy 1 mile
Secondary Schools:
Longfield Academy 0.1 miles
Rowhill School 0.2 miles
Milestone Academy 1.6 miles
Helen Allison School 2.4 miles
Northfleet School for Girls 2.6 miles
Information sourced from Rightmove (findaschool). Please check with the local authority as to catchment areas and intake criteria.
Useful Information We recognise that buying a property is a big commitment and therefore recommend that you visit the local authority websites for more helpful information about the property and local area before proceeding.
Some information in these details are taken from third party sources. Should any of the information be critical in your decision making then please contact Clifton & Co for verification.
Tenure The vendor confirms to us that the property is freehold. Should you proceed with the purchase of the property your solicitor must verify these details.
Council Tax We are informed this property is in band E. For confirmation please contact Dartford Borough Council.
Appliances/Services The mention of any appliances and/or services within these particulars does not imply that they are in full efficient working order.
Measurements All measurements are approximate and therefore may be subject to a small margin of error.
Opening Hours Monday to Friday 9.00 am – 6.30 pm
Saturday 9.00 am – 6.00 pm
Viewing via Clifton & Co Hartley office.
Ref HA/CB/DH/240327 - HAR230204/D1
Important Information
- This is a Freehold property.
Property Ref: 321455_HAR230205
Similar Properties
Basted Lane, Borough Green, Sevenoaks, Kent, TN15
End of Terrace House | £435,000
A delightful and beautifully presented three bedroom end of terrace cottage style property enclosed within extremely wel...
2 Bedroom Detached Bungalow | Guide Price £425,000
GUIDE PRICE £425,000 - £450,000. Offering end of chain sale this two bedroom detached bungalow set in cul-de-sac positio...
Northdown Road, Longfield, DA3
3 Bedroom Semi-Detached House | Guide Price £425,000
SOLD VIA CLIFTON & COGUIDE PRICE £425,000 - £450,000. Offering end of chain sale this three bedroom house is set in a so...
3 Bedroom Terraced House | £440,000
SOLD VIA CLIFTON & CO Set in the heart of this thriving village this bright and airy three bedroom house boasts spacious...
Rowhill Road, Hextable, Kent, BR8
2 Bedroom Flat | £449,999
This is an exceptional first floor retirement apartment located at Emerson Park, Rowhill Road in the charming village of...
Longmarsh View, Sutton At Hone, Kent, DA4
3 Bedroom Semi-Detached House | Guide Price £450,000
GUIDE PRICE £450,000 - £475,000.This extended three/four bedroom semi-detached home is a fantastic opportunity for famil...
How much is your home worth?
Use our short form to request a valuation of your property.
Request a Valuation

