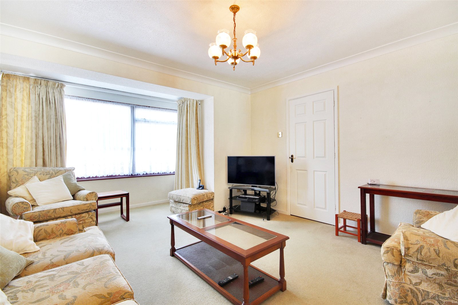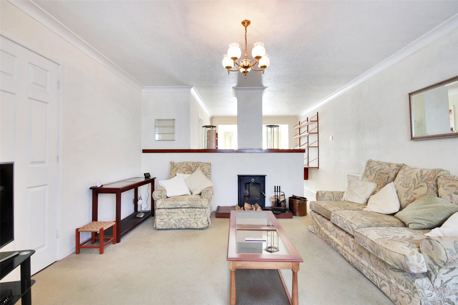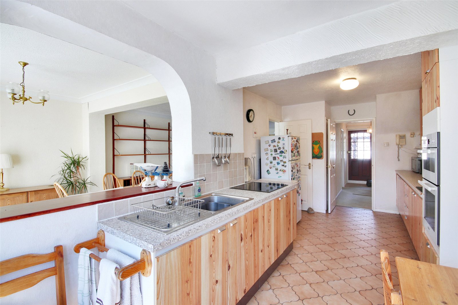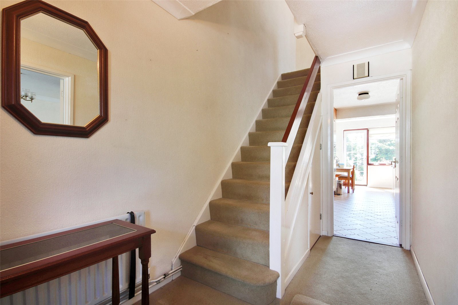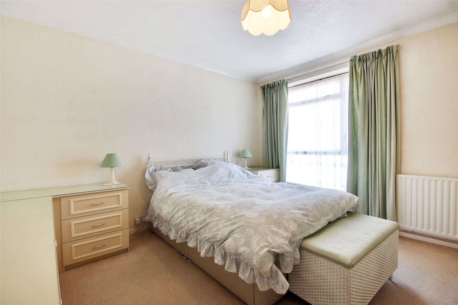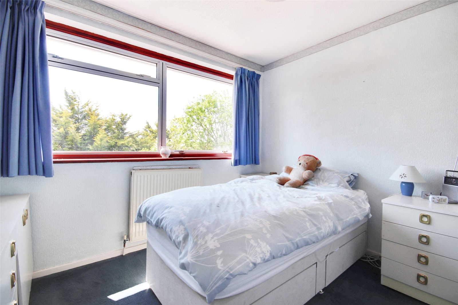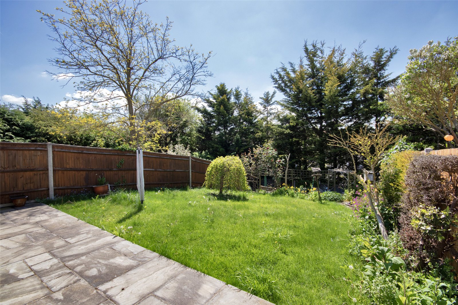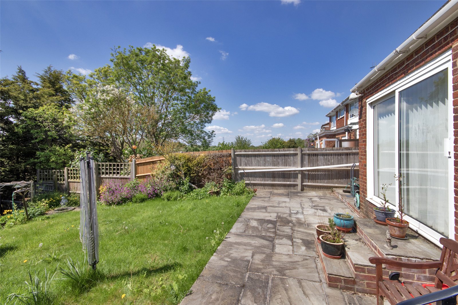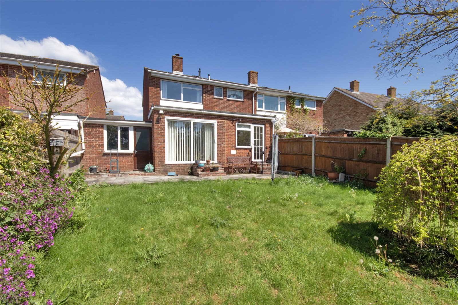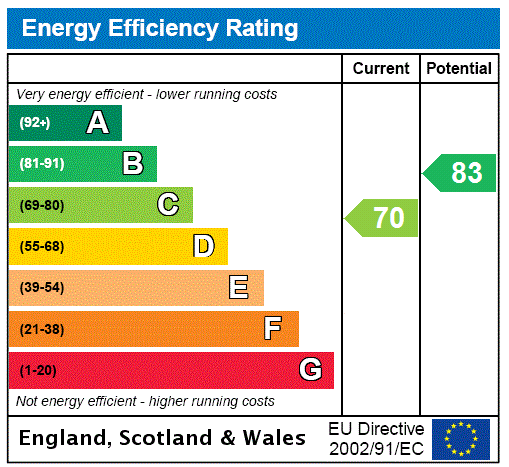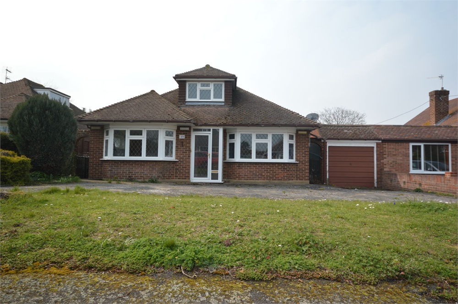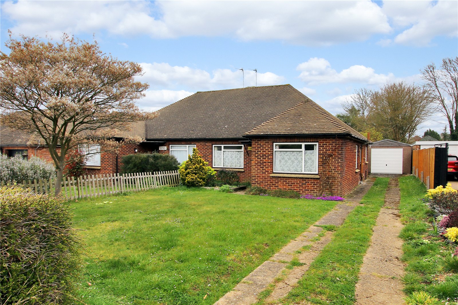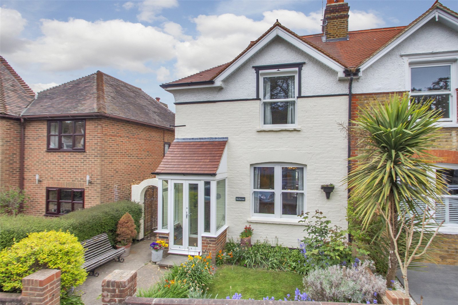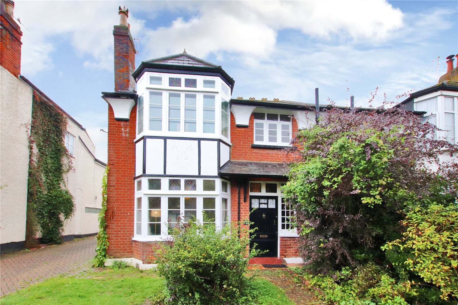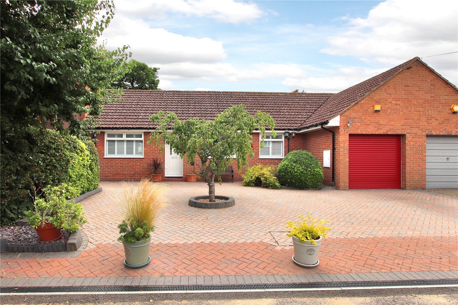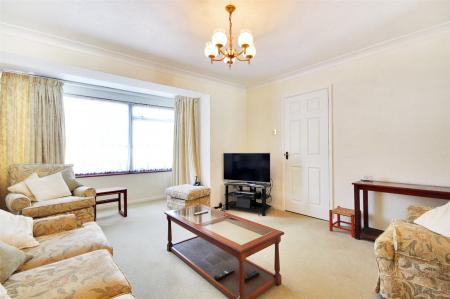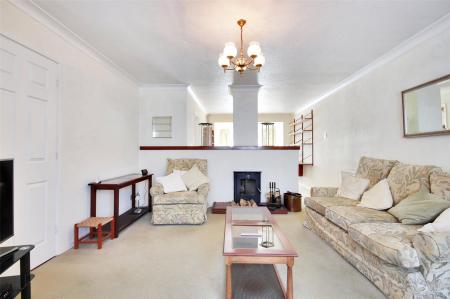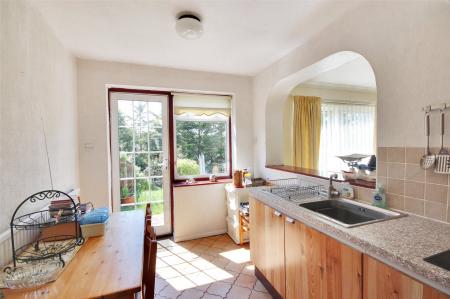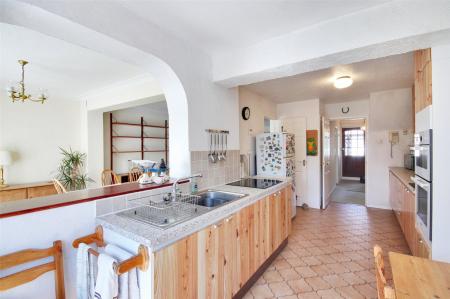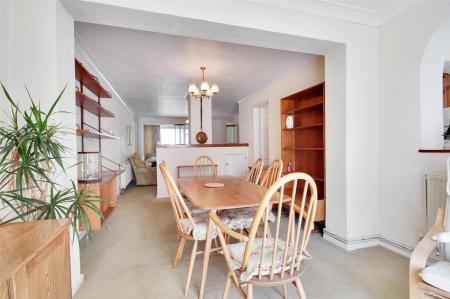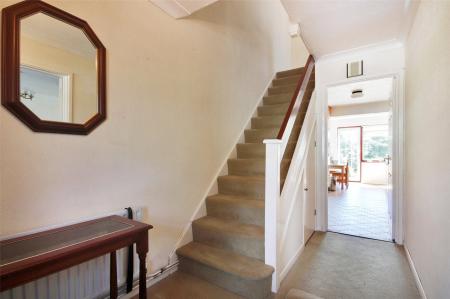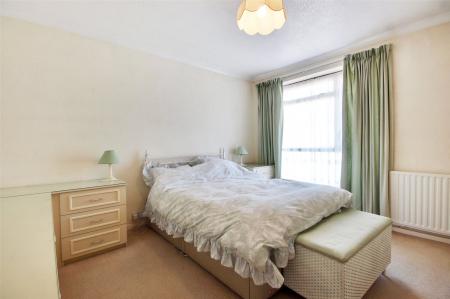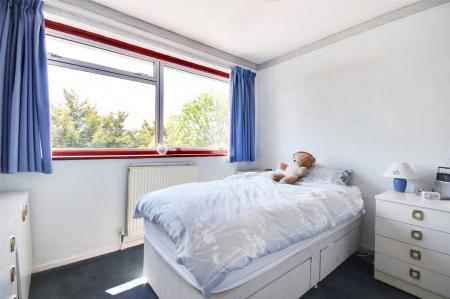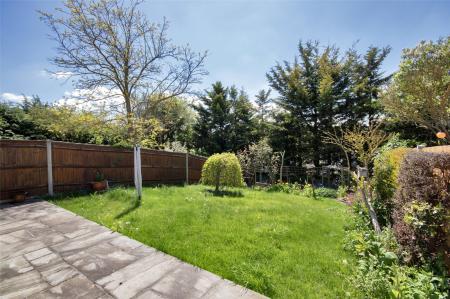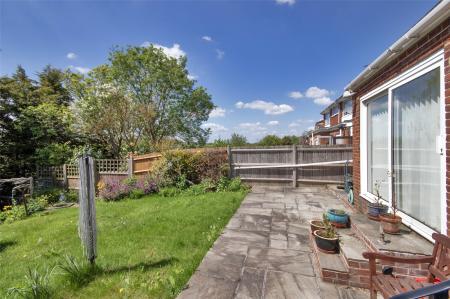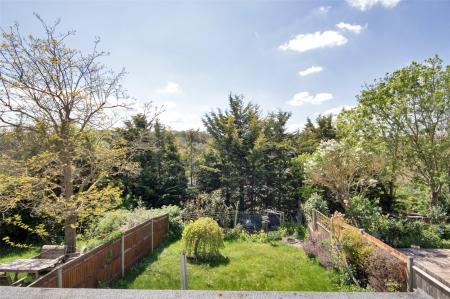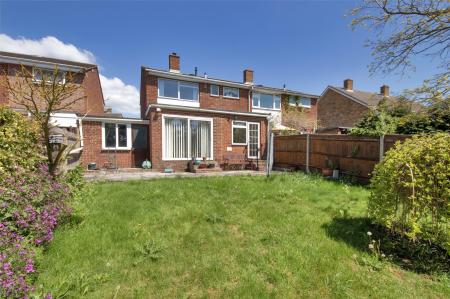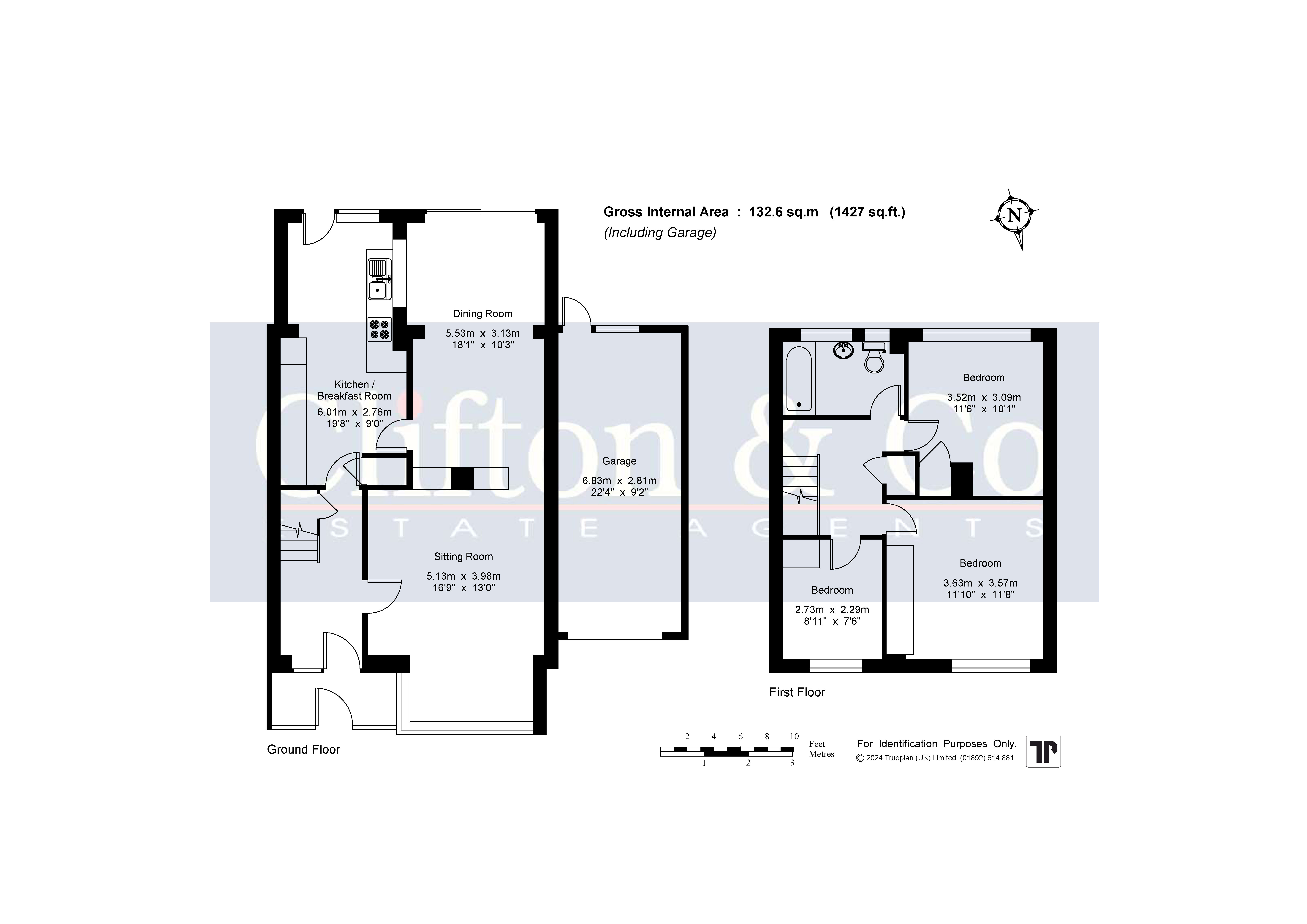- Three-bedroomed extended semi-detached house.
- Well-appointed kitchen/breakfast room.
- South facing garden
- Own driveway and garage.
- Sought-after cul de sac
- Walking distance to Longfield & Mainline Railway Station
- Vacant Possession
3 Bedroom Semi-Detached House for sale in Kent
SOLD VIA CLIFTON & CO
Built by renowned builders Gough Cooper, this extended three-bedroomed semi-detached house is being sold with vacant possession. The accommodation comprises a practical entrance porch, entrance hall, two adjoining reception rooms with central log burner and a well appointed kitchen/breakfast room to the ground floor. To the first floor there are three good sized bedrooms and spacious family bathroom. To the rear there is established south facing garden, to the front there is your own driveway which leads to the attached garage. This sought after cul de sac is within walking distance of the village of Longfield and mainline railway station and has easy access for the gallops for those that enjoy walking.
Location Longfield is a bustling village offering excellent shopping facilities (Waitrose and Co-op included). It is in the catchment area for (an) excellent primary school/s, Longfield Academy and grammar schools. There is a thriving village life with large village hall and superb recreational facilities for the family. Transport links include the main line railway station for the commuter to London Victoria (fast trains 30 minutes) and the A2 and M25 motorways, providing links to Gatwick and Heathrow airports; London; Bluewater; and Ebbsfleet International railway station (20 minutes to London St Pancras).
Directions From our Clifton and Co Hartley office proceed right down Ash Road and continue into Hartley Road. At the bottom of the hill take first exit off mini roundabout into Main Road and third exit off next roundabout into Whitehill Road. Northdown Road is the first turning on the right hand side.
Enclosed Entrance Porch Georgian style door and windows to front. Carpet. Plain ceiling.
Entrance Hall Panelled door to front with frosted panelled glazing. Full length frosted glazed window to side. Carpet. Textured coved ceiling. Radiator. Stairs leading to landing with understairs cupboard housing meters.
Sitting Room 16'9" x 13' (5.1m x 3.96m). Double glazed window to front. Carpet. Textured and coved ceiling. Radiator. Log burner. Open plan to dining room.
Dining Room 18'1" x 10'3" (5.5m x 3.12m). Double glazed patio doors to rear. Carpet. Textured and coved ceiling. Radiator. Small storage cupboard. Arch to kitchen.
Kitchen/Breakfast Room 19'8" x 9' (6m x 2.74m). Double glazed Georgian style door to rear. Double glazed window to rear. Tiled flooring. Textured ceiling. Radiator. Arch to dining room. Fitted wall and base units with work tops over. Stainless steel sink and drainer unit with mixer taps. Bosch electric hob. Blomberg oven and grill. Spaces for washing machine and fridge/freezer. Larder.
Landing Carpet. Textured and coved ceiling. Access to loft. Built-in cupboard housing GlowWorm boiler.
Main Bedroom 11'10" x 11'8" (3.6m x 3.56m). Double glazed full length window to front. Textured and coved ceiling. Radiator. Built-in wardrobe.
Bedroom Two 11'6" x 10'1" (3.5m x 3.07m). Double glazed window to rear. Carpet. Textured ceiling. Radiator. Built-in cupboard.
Bedroom Three 8'11" x 7'6" (2.72m x 2.29m). Double glazed window to front. Carpet. Textured ceiling. Radiator.
Bathroom 9' x 5'6" (2.74m x 1.68m). Two double glazed frosted windows to rear. Small frosted window to landing. Wood effect flooring. Textured ceiling. Radiator. Panelled bath with Triton shower. Low level W.C. Wash hand basin. Tiled walls. Mirrored wall cabinet.
Rear Garden Paved patio area. Lawn area. Flower beds. Lower rear area with shed and greenhouse. Fenced surround.
Garage 22'4" x 9'2" (6.8m x 2.8m). Up and over door. Double glazed window to rear. Door to rear. Bench.
Transport Information Train Stations:
Longfield 0.3 miles
Meopham 2.7 miles
Sole Street 3.6 miles
The property is also within easy reach of Ebbsfleet Eurostar International Station.
The distances calculated are as the crow flies.
Local Schools Primary Schools:
Steephill School 0.8 miles
Rowhill School 0.8 miles
Langafel Church of England Voluntary Controlled Primary School 0.9 miles
Our Lady of Hartley Catholic Primary School 1.1 miles
Hartley Primary Academy 1.2 miles
Secondary Schools:
Longfield Academy 0.5 miles
Rowhill School 0.8 miles
Milestone Academy 1.9 miles
Northfleet School for Girls 2.7 miles
Ebbsfleet Academy 2.9 miles
Northfleet Technology College 2.9 miles
Information sourced from Rightmove (findaschool). Please check with the local authority as to catchment areas and intake criteria.
Tenure The vendor confirms to us that the property is freehold. Should you proceed with the purchase of the property your solicitor must verify these details.
Council Tax We are informed this property is in band E. For confirmation please contact Dartford Borough Council.
Appliances/Services The mention of any appliances and/or services within these particulars does not imply that they are in full efficient working order.
Measurements All measurements are approximate and therefore may be subject to a small margin of error.
Viewings Monday to Friday 9.00 am – 6.30 pm
Saturday 9.00 am – 6.00 pm
Viewing via Clifton & Co Hartley office.
Ref HA/CB/DH/240501 - HAR210039/D1
Important Information
- This is a Freehold property.
Property Ref: 321455_HAR210039
Similar Properties
3 Bedroom Detached Bungalow | £475,000
Positioned on west facing plot backing onto open farmland this three bedroom versatile detached chalet bungalow offers t...
Woodland Avenue, Hartley, Kent, DA3
3 Bedroom Semi-Detached Bungalow | Offers in excess of £475,000
SOLD VIA CLIFTON & COOffering end of chain sale this 3 bedroom bungalow is set on delightfully established gardens exten...
15 Red Street, Southfleet, DA13
3 Bedroom Semi-Detached House | Offers in excess of £475,000
SOLD VIA CLIFTON & COA rare opportunity to purchase this three bedroom Victorian house located in the heart of this high...
Atlantic Close, Neptune Park, Swanscombe, DA10
4 Bedroom Detached House | Guide Price £490,000
SOLD SUBJECT TO CONTRACT VIA CLIFTON & COGUIDE PRICE £490,000 - £510,000Located at the end of a peaceful cul-de-sac on t...
Hartley Road, Longfield, Kent, DA3
3 Bedroom Semi-Detached House | Guide Price £495,000
SOLD VIA CLIFTON & CO*GUIDE PRICE £495,000 - £525,000* A very rare opportunity has arisen to secure this substantial Vic...
Merton Avenue, Hartley, Kent, DA3
3 Bedroom Semi-Detached Bungalow | £495,000
SOLD VIA CLIFON & CONo expense has been spared in the renovations of this three bedroom bungalow. Set on private road wi...
How much is your home worth?
Use our short form to request a valuation of your property.
Request a Valuation


