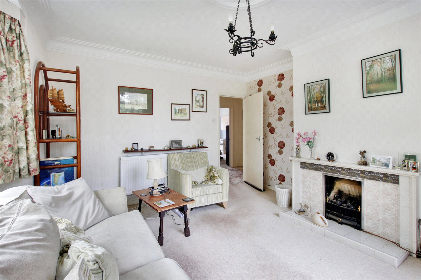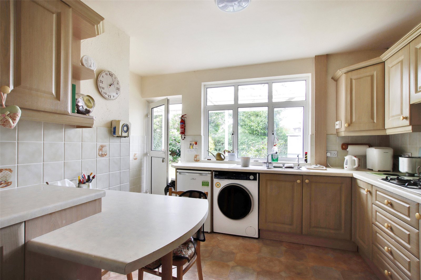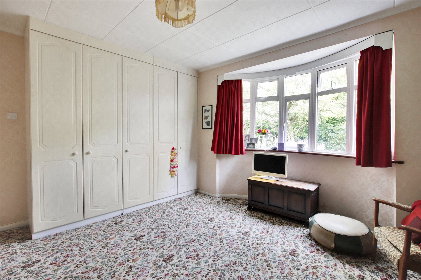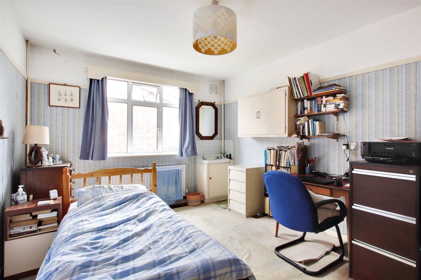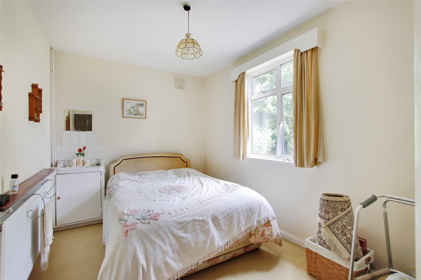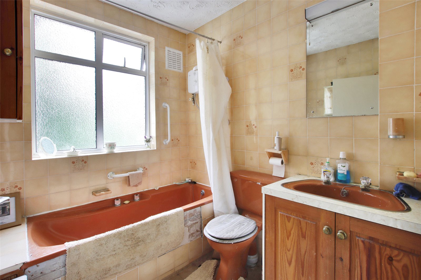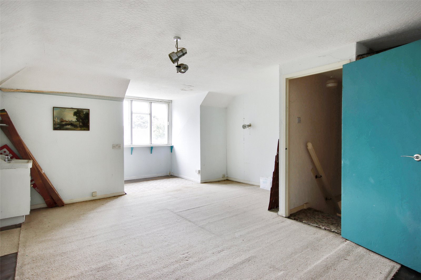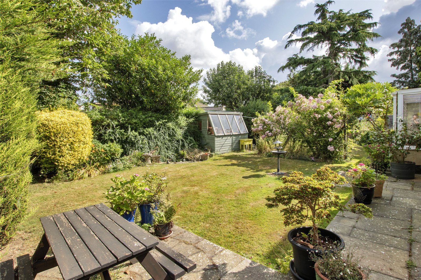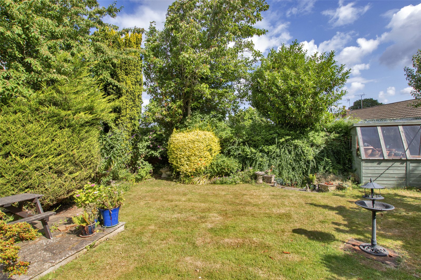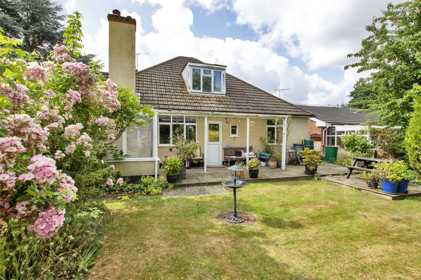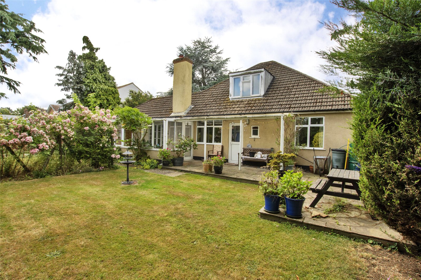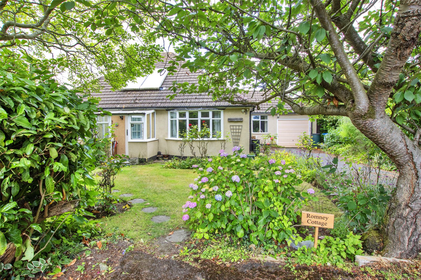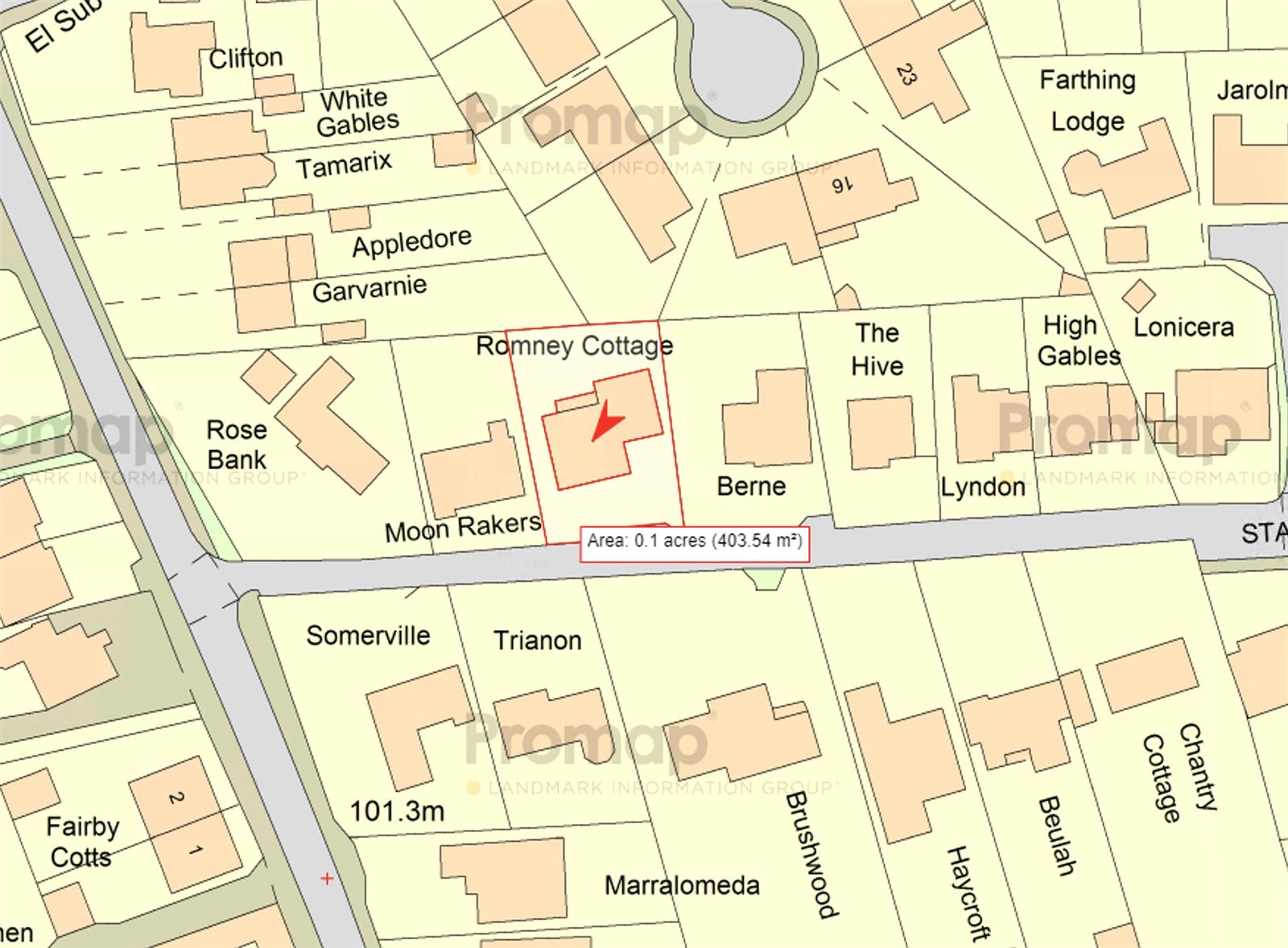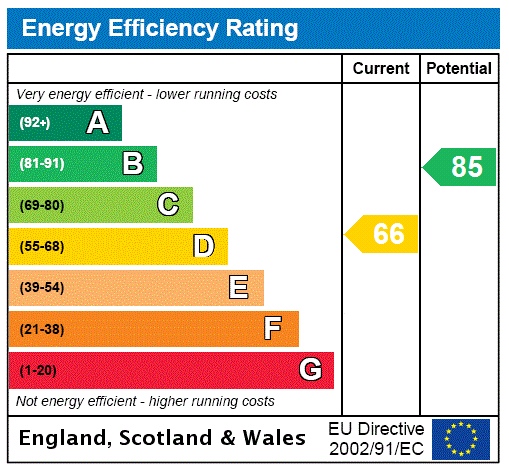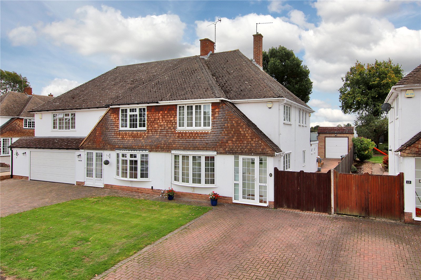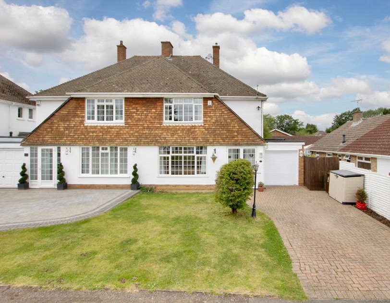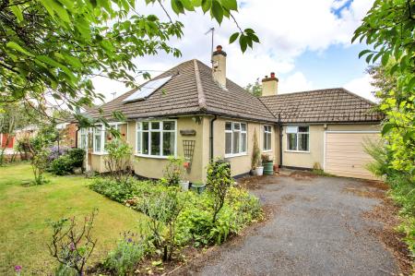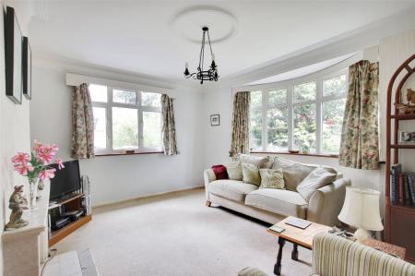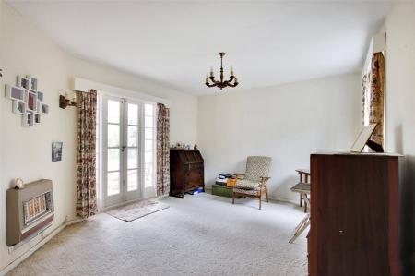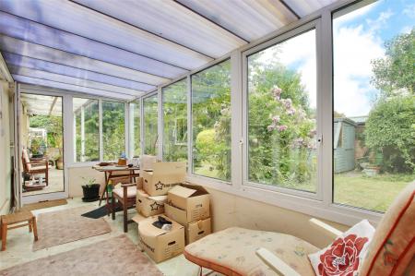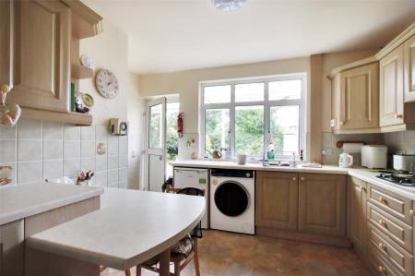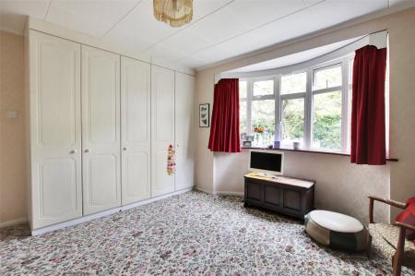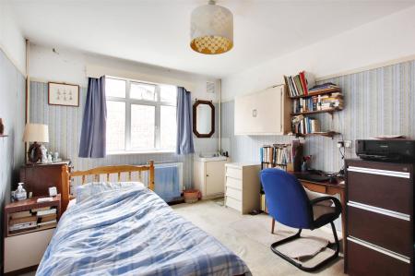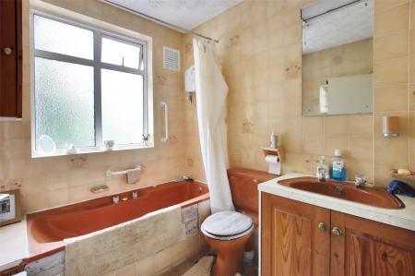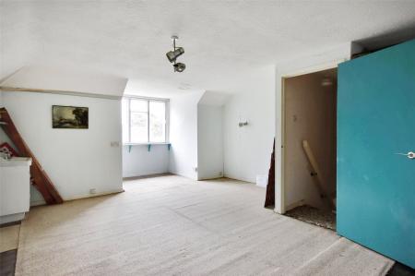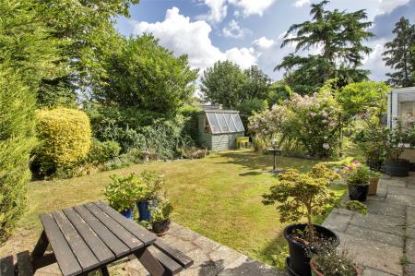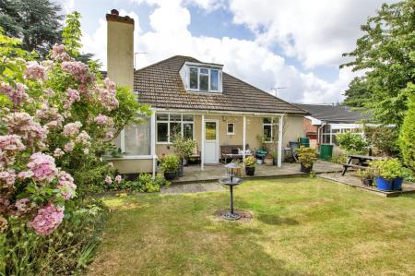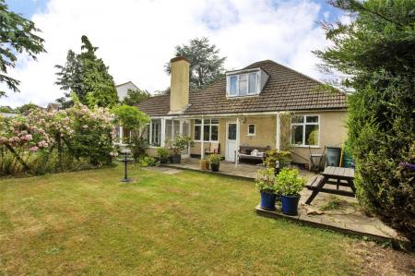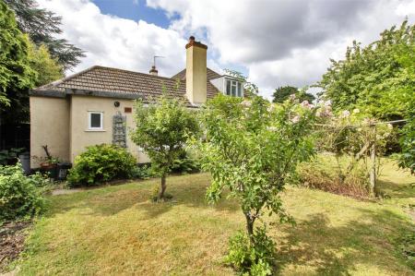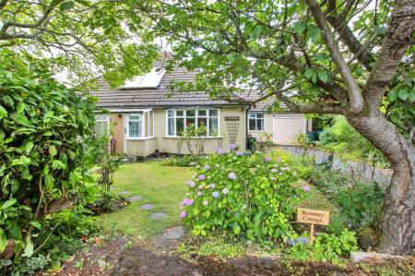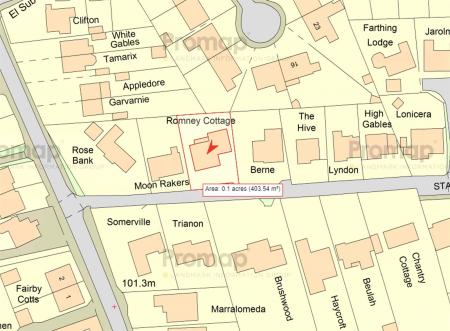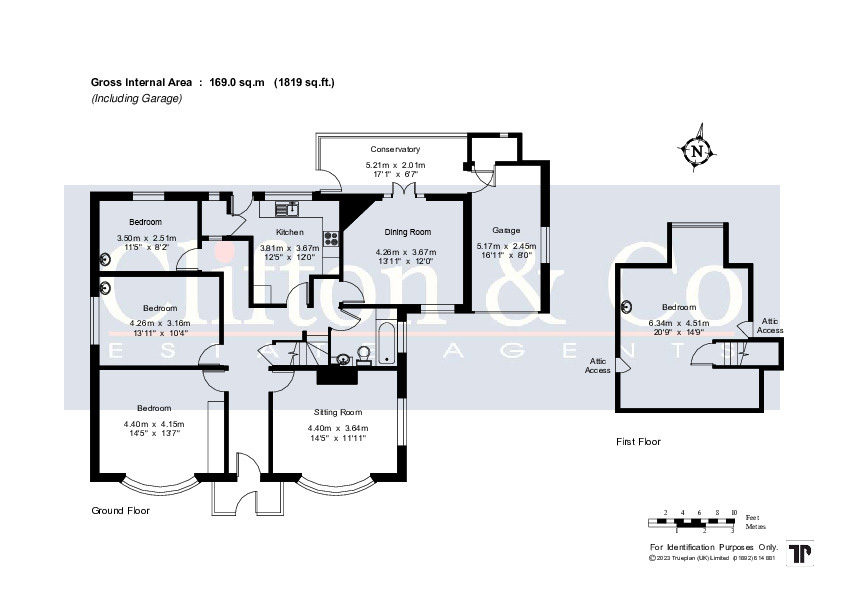- Detached Chalet Bungalow
- 3/4 Bedrooms
- 2 Receptions
- Private Road
- In Need of Modernisation
- Potential to Extend (subject to planning)
- Secluded Established Gardens
- Attached Garage
4 Bedroom Detached Bungalow for sale in Kent
SOLD VIA CLIFTON & CO
A rare chance to buy on one of most sought after tree lined private roads in the centre of Hartley, within easy walking distance of most local services. Romney Cottage is a three/four bedroom 1950's detached chalet bungalow available to the market for the first time since 1968 In need of some areas of modernisation this home has potential to extend further (subject to planning). The generous accommodation comprises of entrance hall, two receptions, lean to/conservatory, kitchen/breakfast room, three bedrooms and bathroom on the ground floor and a further spacious bedroom/loft room on the first floor. The property has a driveway to the side (offering off street parking for at least two cars) which leads to the attached garage with an adjoining store which was previously a WC. Benefiting from double glazing, hot water solar panels, and an upgrade of the central heating boiler and radiators in recent years the property requires some home improvements but has bags of potential for the next owners to make it their own. Good size pretty garden to front and back. In spring, the magnolia and flowering cherry at the front are a sight to behold. Layby at front belongs to property.
Location Hartley is a large village attractively surrounded by fields and woods, most of which with public access. It lies in the northern side of the North Downs between Sevenoaks and Dartford/Gravesend. The thriving village offers local shops including a co-op, hairdresser, farm shop, post office, CofE and RC churches, library, social club, children's playgrounds and two outstanding primary schools. Hartley Country Club is set in 10 acres of glorious Kent countryside and offers a unique combination of sporting and social attractions. The village of Longfield offers comprehensive shopping facilities, including many places to eat out, Waitrose, doctors surgery, a local bakery and butchers to name a few and a mainline railway station with services to London Victoria. Ebbsfleet international provides fast services to St Pancras and is within 5.5 miles. The Bluewater shopping centre with its varied range of shops and recreational facilities is approximately 5 miles from Hartley village.
Directions From Clifton & Co Estate Agents Hartley office, head south on Ash Road towards Old Downs, turn second left onto Stack Lane where the property will be found on the left hand side.
Entrance Porch Good size with shelving. Double glazed door to front.
Entrance Hall Door to front. Fitted carpet. Radiator. Electric meter point. Stairs to first floor bedroom. Large storage cupboard understairs.
Sitting Room 14'5" x 11'11" (4.4m x 3.63m). Double glazed bay window to front. Double glazed window to side. Fitted carpet. Plain coved ceiling. Radiator. Tiled fireplace.
Dining Room 13'11" x 12' (4.24m x 3.66m). Double glazed window to front. Fitted carpet. Plain ceiling. Radiator. French windows to Conservatory.
Conservatory 17'1" x 6'7" (5.2m x 2m). Double glazed windows to rear. Double glazed door to side. Door to garage. Vinyl flooring.
Kitchen/Breakfast Room 12'5" (3.78m) x 12' (3.66m) narrowing to 9'11" (3.02m). Double glazed window to rear. Double glazed door to rear. Vinyl flooring. Plain ceiling. Radiator. Fitted wall and base units Stainless steel sink and drainer with mixer taps. Creda hob and oven. Space for washing machine. Space for fridge and freezer. Door to large pantry with frosted window to hall.
Master Bedroom 14'5" x 13'7" (4.4m x 4.14m). Double glazed window to front. Fitted carpet. Tiled ceiling. Radiator. Built-in wardrobe.
Bedroom 2 13'11" x 10'4" (4.24m x 3.15m). Double glazed window to side. Fitted carpet. Plain ceiling. Picture rail. Radiator. Wash hand basin.
Bedroom 3 11'5" x 8'2" (3.48m x 2.5m). Double glazed window to rear. Fitted carpet. Plain ceiling. Radiator. Wash hand basin.
Bathroom 7'6" x 6'9" (2.29m x 2.06m). Double glazed frosted window to side. Fitted carpet. Textured ceiling. Radiator. Panelled bath with Triton shower and shower curtain. Wash hand basin. Low level wc. Radiator. Towel rails. Tiled walls.
Bedroom 4 / Loft Room (First Floor) 16'2" (4.93m) extending to 20'9" (6.32m) x 14'9" (4.5m). Secondary glazed window to rear. Carpet. Tiled ceiling. Wash hand basin. Two side doors offering level access to loft. Recess for wardrobe. Loft includes water softening system.
Attached Garage 16'11" x 8' (5.16m x 2.44m). To side. Window to side. Up and over door. Gas meter. Cupboard housing Worcester central heating boiler, originally a wc.
Rear garden Secluded aspect. Paved patio. Laid to lawn with fruit/flower borders. Wall boundaries. Potting shed. Side access. Small pond.
Private Road The road is private and we are informed it is a restricted user byway. Should you proceed with the purchase of the property your Solicitor must verify these details.
Please Note We are informed the property was underpinned in circa 1991, should you proceed with the purchase of the property your solicitor must verify these details.
Transport Information Longfield Railway Station: 1.0 mile
Ebbsfleet International Eurostar Station: 6.3 miles
The distances calculated are as the crow flies.
Education Please check with the local authority as to catchment areas and intake criteria.
Useful Information We recognise that buying a property is a big commitment and therefore recommend that you visit the local authority websites for more helpful information about the property and local area before proceeding.
Some information in these details are taken from third party sources. Should any of the information be critical in your decision making then please contact Clifton & Co for verification.
Council Tax We are informed this property is in council tax band F, you should verify this with Sevenoaks District Council.
Tenure The vendor advises us that this property is Freehold. Should you proceed with the purchase of the property your solicitor must verify these details.
Appliances/Services The mention of any appliances and/or services within these sales particulars does not imply that they are in full efficient working order.
Measurements All measurements are approximate and therefore may be subject to a small margin of error.
Opening Hours Monday to Friday 9.00 am – 6.30 pm, Saturday 9.00 am – 6.00 pm
Ref HAR/CB/SK/040723 - HAR000032.
Important Information
- This is a Freehold property.
Property Ref: 321455_HAR000032
Similar Properties
3 Bedroom Detached House | Guide Price £550,000
SOLD VIA CLIFTON & COGUIDE PRICE £550,000 - £600,000Located in a much sought after cul-de-sac in the semi rural location...
Larks Field, Hartley, Kent, DA3
3 Bedroom Detached Bungalow | Guide Price £550,000
SOLD SUBJECT TO CONTRACT VIA CLIFTON & COGUIDE PRICE £550,000 - £575,000This two / three bedroom detached bungalow has p...
Gorsewood Road, Hartley, Kent, DA3
4 Bedroom Detached House | Guide Price £550,000
SOLD VIA CLIFTON & COThis four bedroom detached chalet style house is set in one of the most sought after roads within t...
3 Bedroom Detached Bungalow | £575,000
SOLD VIA CLIFTON & COPositioned in this favourable location in Hartley. This large three bedroom detached bungalow is to...
3 Bedroom Semi-Detached House | Offers in excess of £575,000
SOLD VIA CLIFTON & COSet in this exceptional location on large south facing plot backing onto open fields. A rare opport...
3 Bedroom Semi-Detached House | Guide Price £575,000
SOLD SUBJECT TO CONTRACT VIA CLIFTON & COGUIDE PRICE £575,000 - £600,000We are delighted to offer for sale this lovely s...
How much is your home worth?
Use our short form to request a valuation of your property.
Request a Valuation



