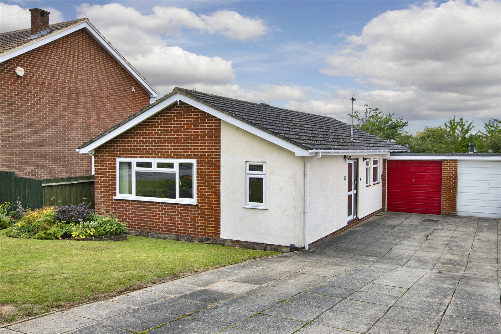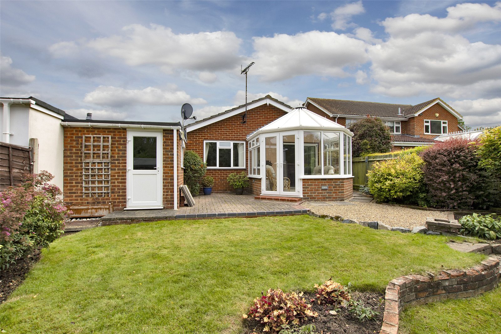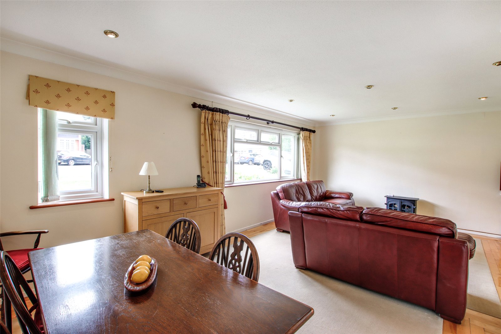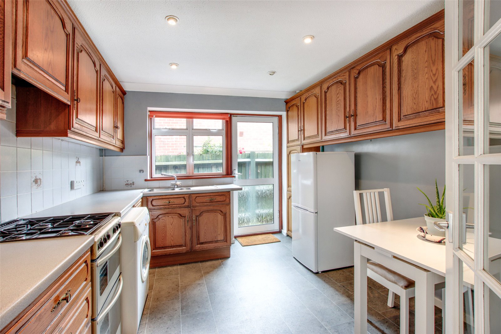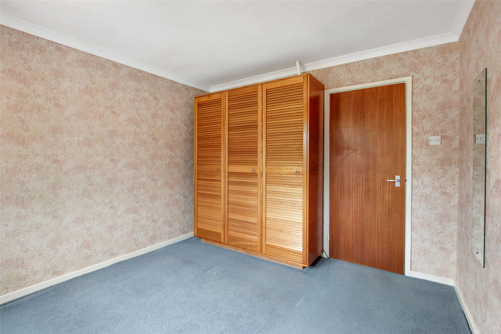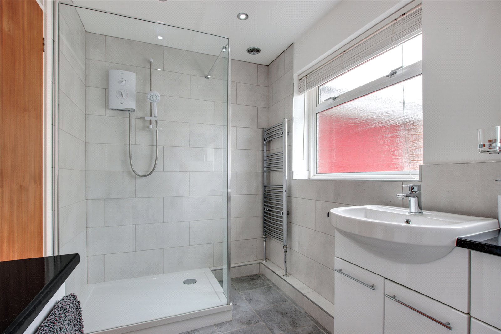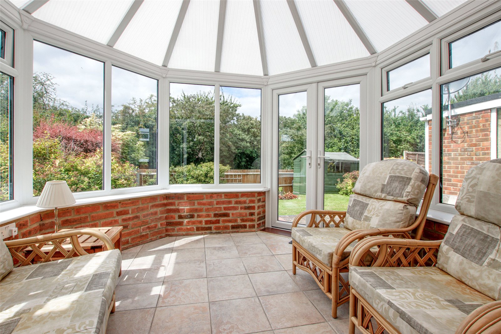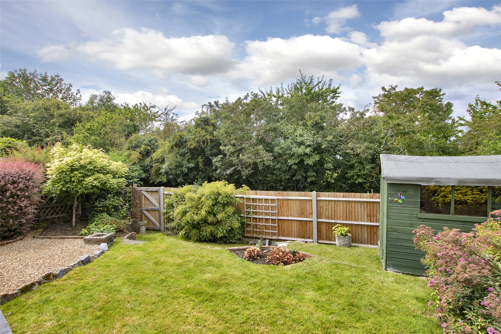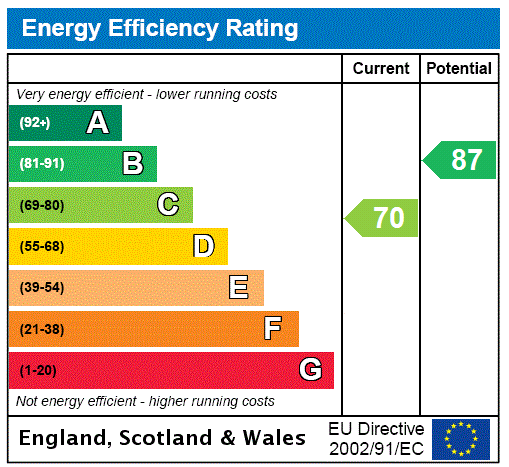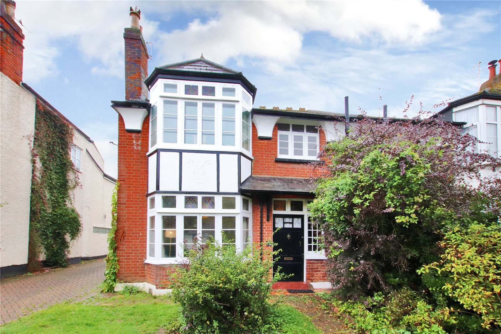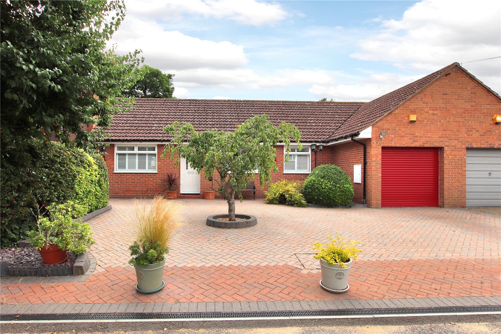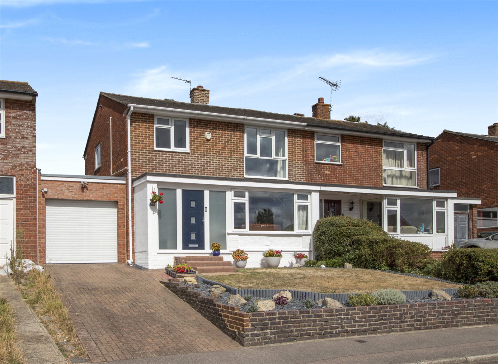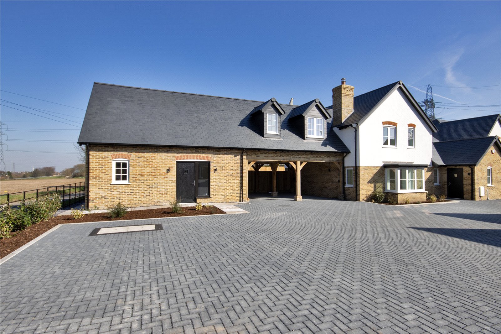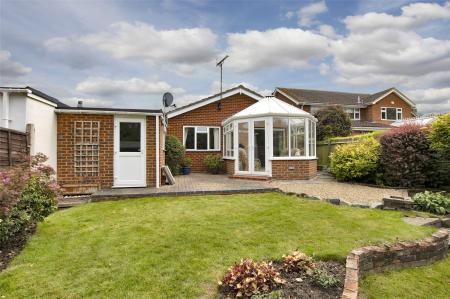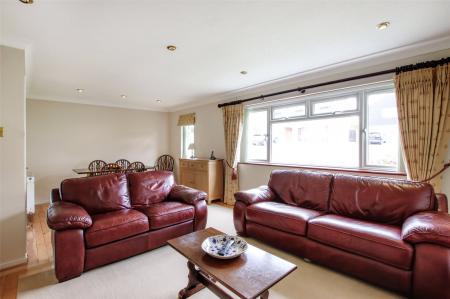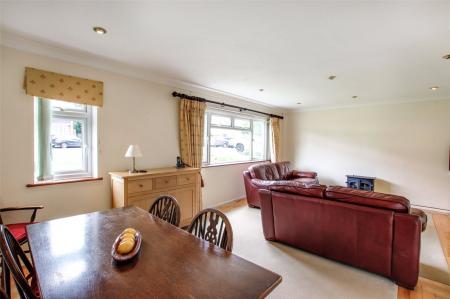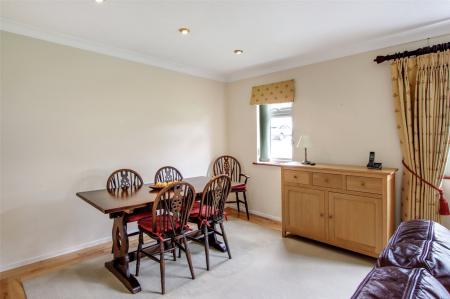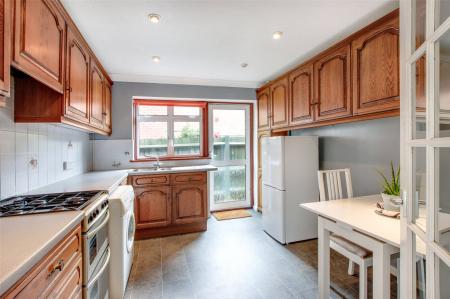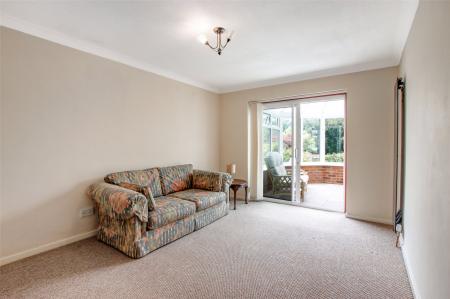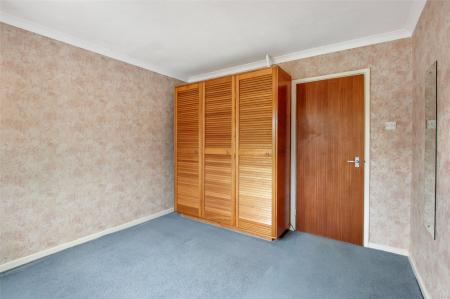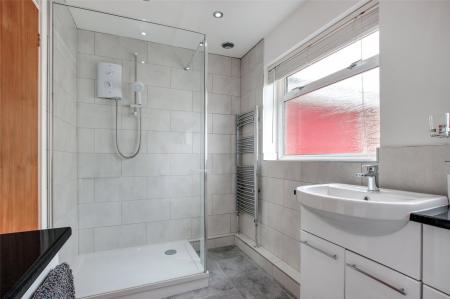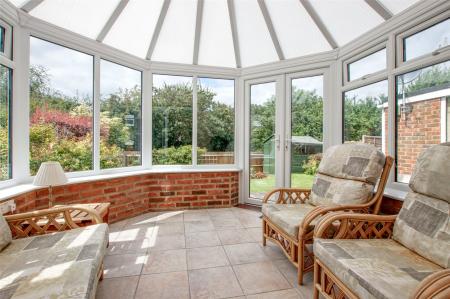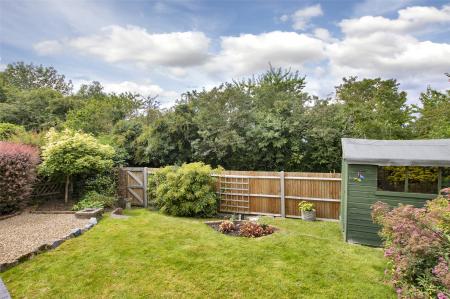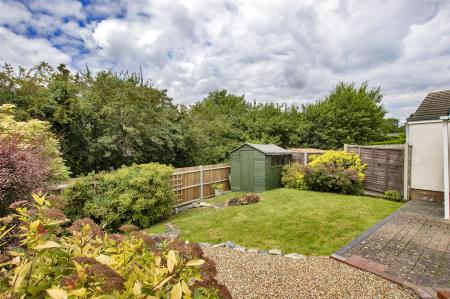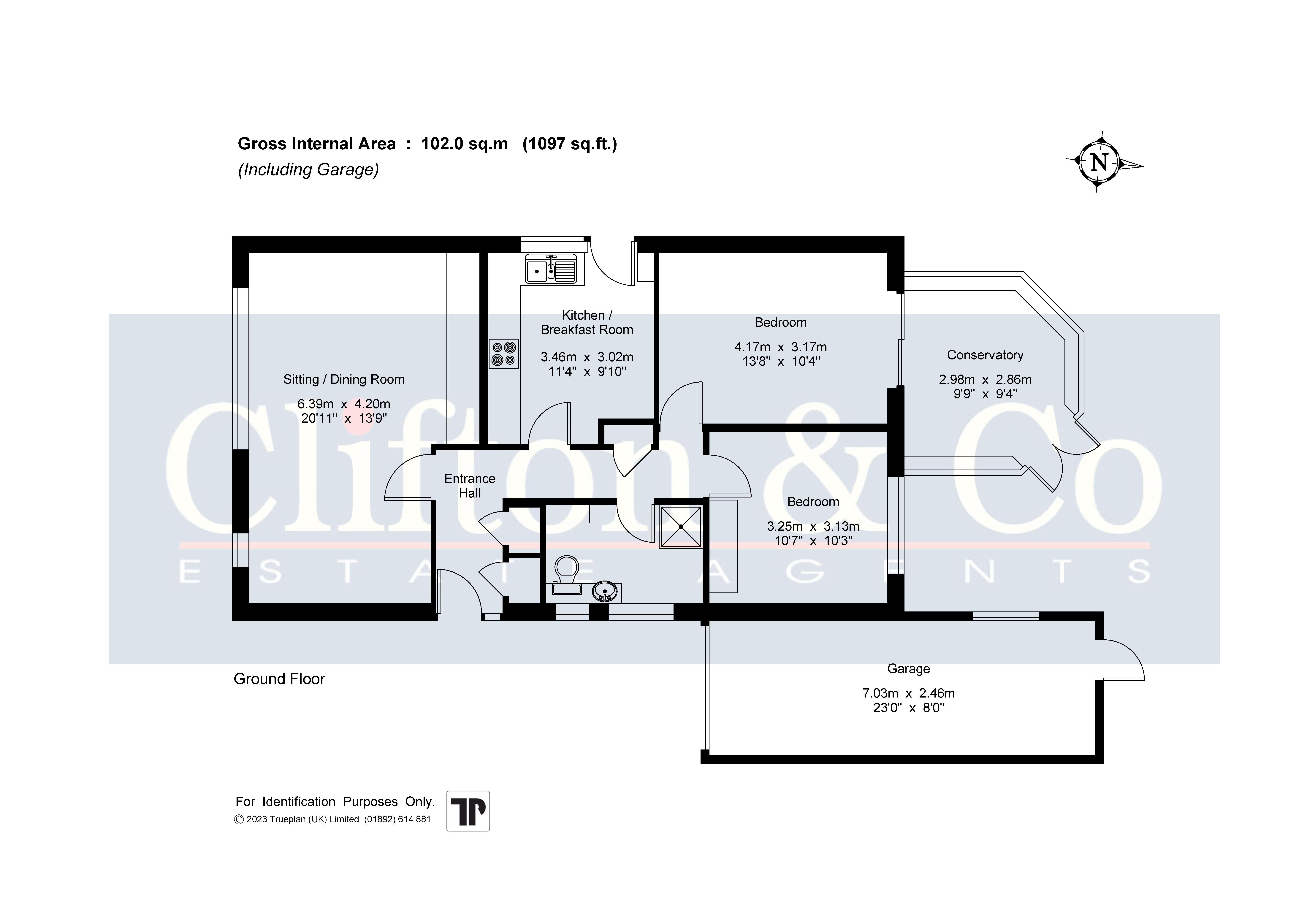- 2 Bedroom Detached Bungalow
- Cul de sac Position
- Kitchen/Breakast Room
- Conservatory
- Secluded Garden
- Attached Garage
- West Facing Plot
- End of Chain Sale
2 Bedroom Detached Bungalow for sale in Kent
SOLD SUBJECT TO CONTRACT VIA CLIFTON & CO
Set back from the road in quiet a cul de sac position this two bedroom detached bungalow is available to the market for the first time since 1975. The accommodation comprises of entrance hall, sitting/dining room, kitchen/breakfast room, shower room and two bedrooms with a conservatory off the main bedroom. To the rear is an established secluded garden and to the front is a driveway which leads to the attached garage. The property boasts gas fired central heating and double glazed windows, located on a west facing plot this home is to be offered as an end of chain sale.
Location Hartley is a large village attractively surrounded by fields and woods, most of which with public access. It lies in the northern side of the North Downs between Sevenoaks and Dartford/Gravesend. The thriving village offers local shops including a co-op, hairdresser, farm shop, post office, CofE and RC churches, library, social club, children’s playgrounds and two outstanding primary schools. Hartley Country Club is set in 10 acres of glorious Kent countryside and offers a unique combination of sporting and social attractions. The village of Longfield offers comprehensive shopping facilities, including many places to eat out, Waitrose, doctors surgery, a local bakery and butchers to name a few and a mainline railway station with services to London Victoria. Ebbsfleet international provides fast services to St Pancras and is within 5.5 miles. The Bluewater shopping centre with its varied range of shops and recreational facilities is approximately 5 miles from Hartley village.
Entrance Hall Double glazed door to side with glass panels. Carpet. Textured and coved ceiling. Radiator. Storage cupboard with electric heater. Storage cupboard with Potterton Pro HE Plus max combi boiler. Storage cupboard with wall safe.
Sitting Room/Dining Room 20'11" x 13'9" (6.38m x 4.2m). Two double glazed windows to front. Carpet with wood flooring surround. Textured and coved ceiling. Radiator. Ornate gas coal fire (currently not working). Built-in storage units.
Kitchen/Breakfast Room 11'4" x 9'10" (3.45m x 3m). Double glazed window to side. Door to side. Textured and coved ceiling. Fitted wall and base units. One and a half single drainer sink unit with mixer taps. Local tiling. Space for washing machine. Space for gas cooker (Stoves cooker negotiable). Filter hood.
Shower Room Two double glazed frosted windows to side. Tiled flooring. Plain ceiling. Down lighters. Radiator. Storage unit. Heated towel rail. Shower cubicle. Low level wc. Wash hand basin.
Bedroom 2 10'7" x 10'3" (3.23m x 3.12m). Double glazed window to rear. Carpet. Textured and coved ceiling. Radiator. Built-in wardrobe.
Bedroom 1 13'8" x 10'4" (4.17m x 3.15m). Patio doors to conservatory. Carpet. Textured and coved ceiling. Access to loft. Upright radiator.
Conservatory 9'9" x 9'4" (2.97m x 2.84m). Double glazed French doors to rear. Windows to rear and side. Tiled flooring.
Parking Drive to side of property leading to garage.
Garage 23' x 8' (7m x 2.44m). Attached to side. Store units. Up and over door. Gas and electric meters. Power light. Window to side.
Rear Garden Paved patio. Laid to lawn. Fenced. Flower beds. Side access with tap. Rear pedestrian access.
Transport Information Longfield Railway Station: 1.4 miles
Ebbsfleet International Eurostar Station: 6.7 miles
The distances calculated are as the crow flies.
Education Please check with the local authority as to catchment areas and intake criteria.
Useful Information We recognise that buying a property is a big commitment and therefore recommend that you visit the local authority websites for more helpful information about the property and local area before proceeding.
Some information in these details are taken from third party sources. Should any of the information be critical in your decision making then please contact Clifton & Co for verification.
Council Tax We are informed this property is in council tax band E, you should verify this with Sevenoaks Borough Council.
Tenure The vendor advises us that this property is Freehold. Should you proceed with the purchase of the property your solicitor must verify these details.
Appliances/Services The mention of any appliances and/or services within these sales particulars does not imply that they are in full efficient working order.
Measurements All measurements are approximate and therefore may be subject to a small margin of error.
Opening Hours Monday to Friday 9.00 am – 6.30 pm, Saturday 9.00 am – 6.00 pm
Viewing Strictly via Clifton & Co Hartley
Ref HA/CB/ST/230727 HAR230042/D1
Important Information
- This is a Freehold property.
Property Ref: 321455_HAR230042
Similar Properties
Cherry Trees, Hartley, Kent, DA3
2 Bedroom Semi-Detached Bungalow | £495,000
SOLD VIA CLIFTON & CORarely available, this stunning two bedroom bungalow is set in this exclusive, quiet cul de sac wit...
Hartley Road, Longfield, Kent, DA3
3 Bedroom Semi-Detached House | Guide Price £495,000
SOLD VIA CLIFTON & CO*GUIDE PRICE £495,000 - £525,000* A very rare opportunity has arisen to secure this substantial Vic...
Merton Avenue, Hartley, Kent, DA3
3 Bedroom Semi-Detached Bungalow | £495,000
SOLD VIA CLIFON & CONo expense has been spared in the renovations of this three bedroom bungalow. Set on private road wi...
Northdown Road, Longfield, Kent, DA3
3 Bedroom Semi-Detached House | Guide Price £500,000
SOLD VIA CLIFTON & COGUIDE PRICE £500,000 - £525,000Built by renowned builders Gough Cooper, this three-bedroomed semi-d...
2 Bedroom Bungalow | £500,000
SOLD VIA CLIFTON & CO.Set in this quiet position on well stocked west facing plot, this two bedroom bungalow boasts spac...
Meadow View, 1 Pennywell Fields, Southfleet, Kent, DA13
2 Bedroom House | Guide Price £500,000
Pennywell Fields is an exclusive collection of six thoughtfully designed homes in the picturesque village of Betsham, Nr...
How much is your home worth?
Use our short form to request a valuation of your property.
Request a Valuation

