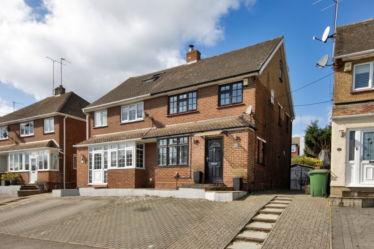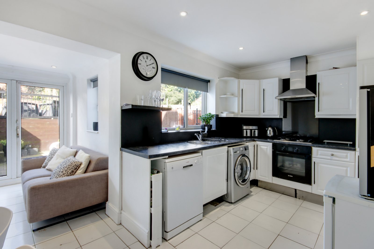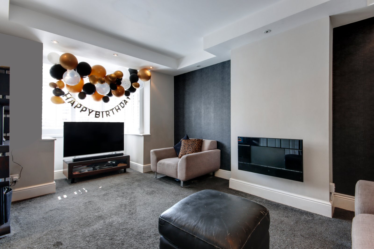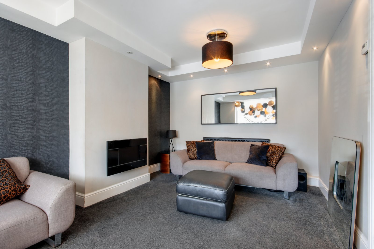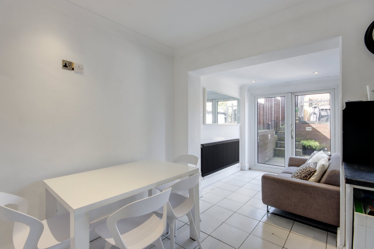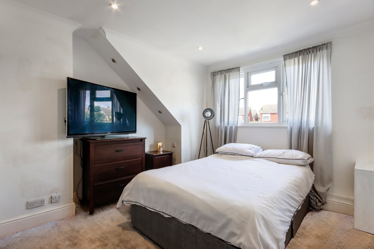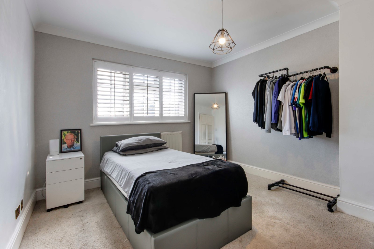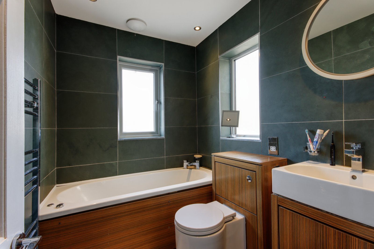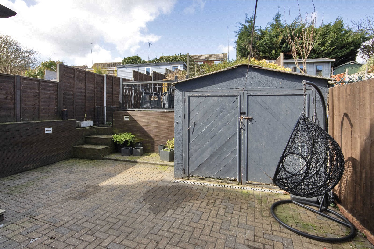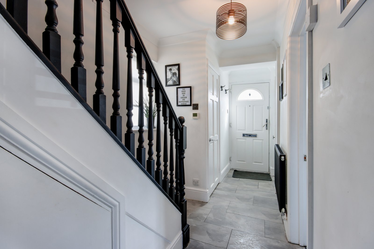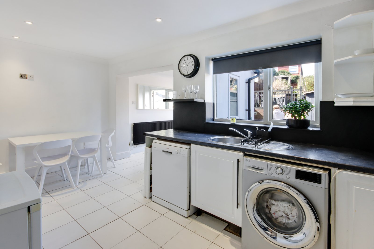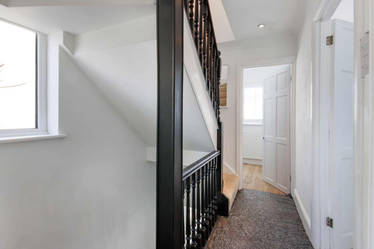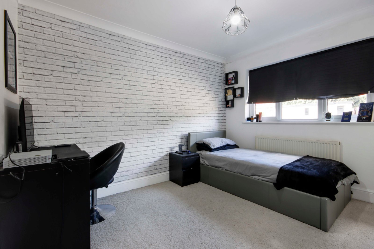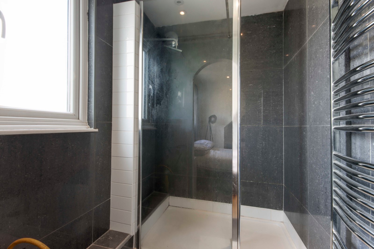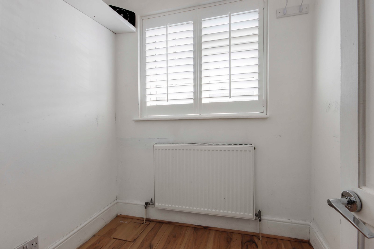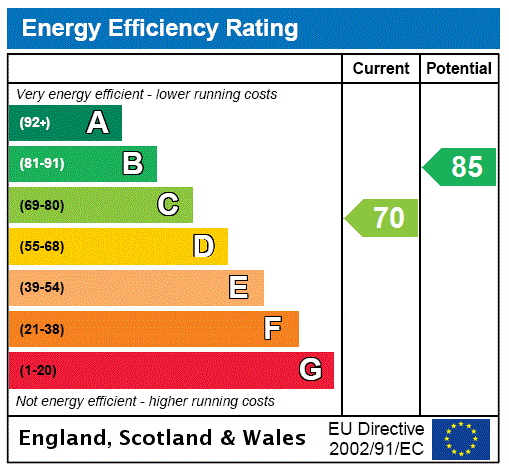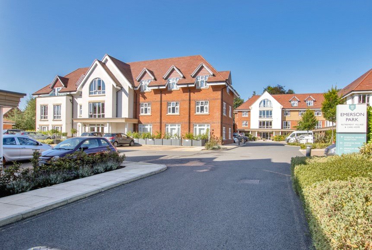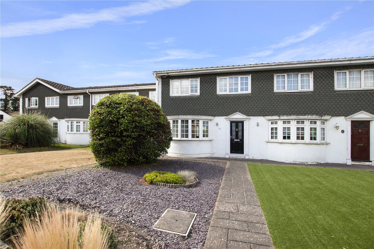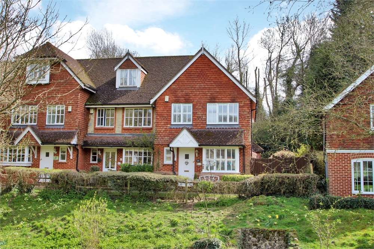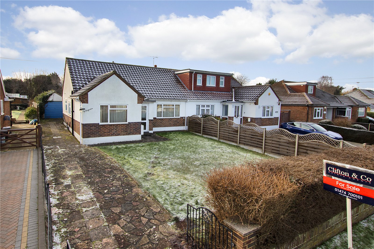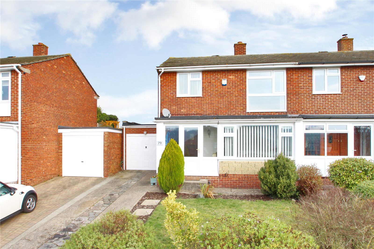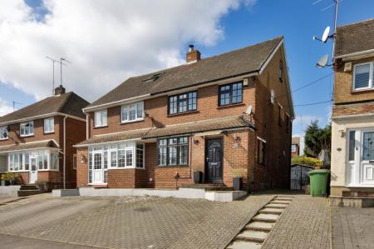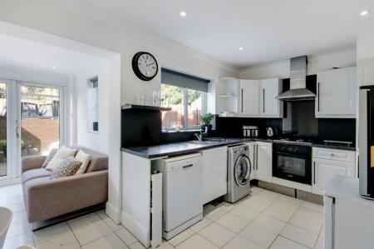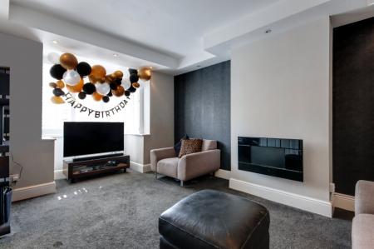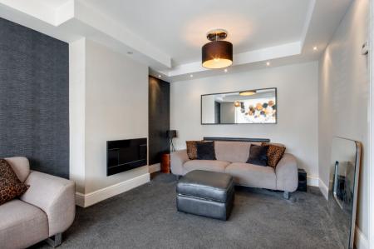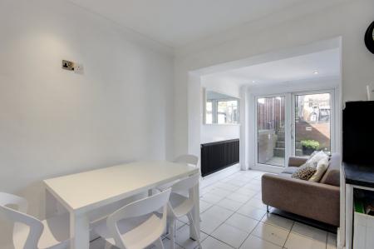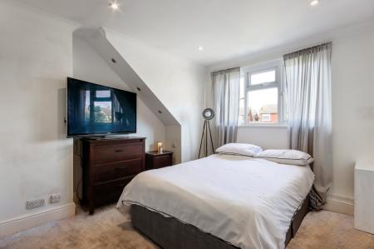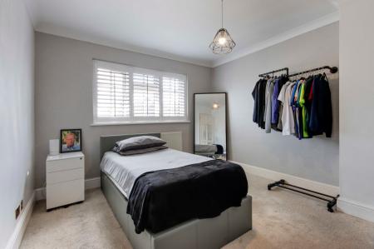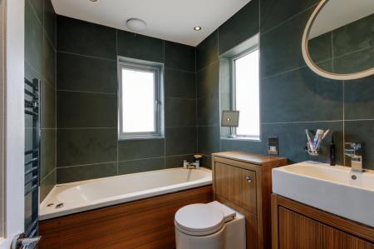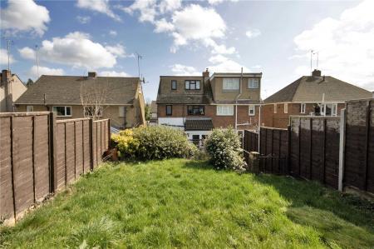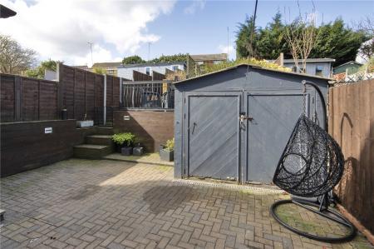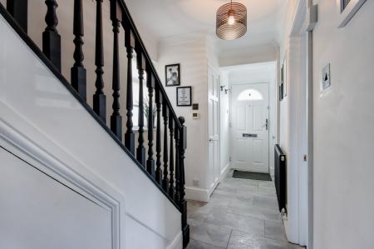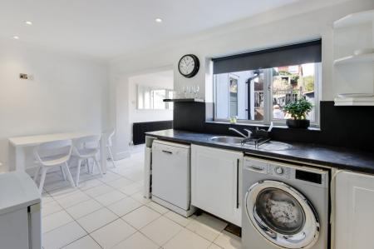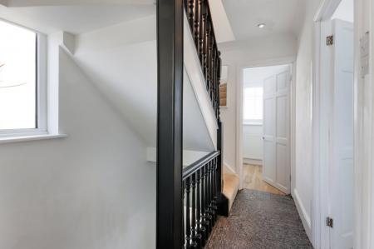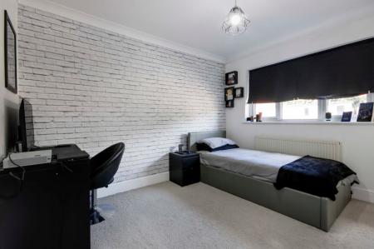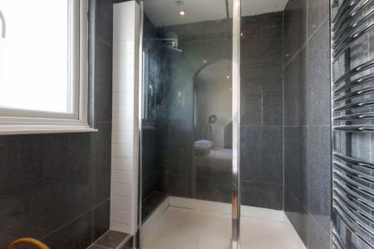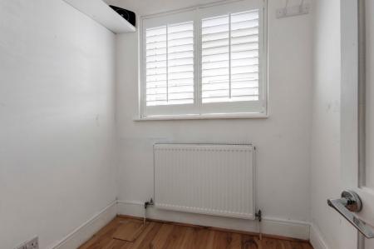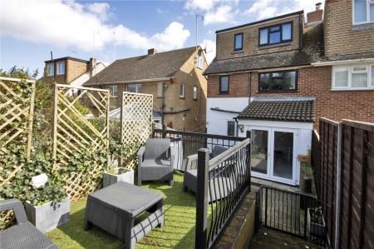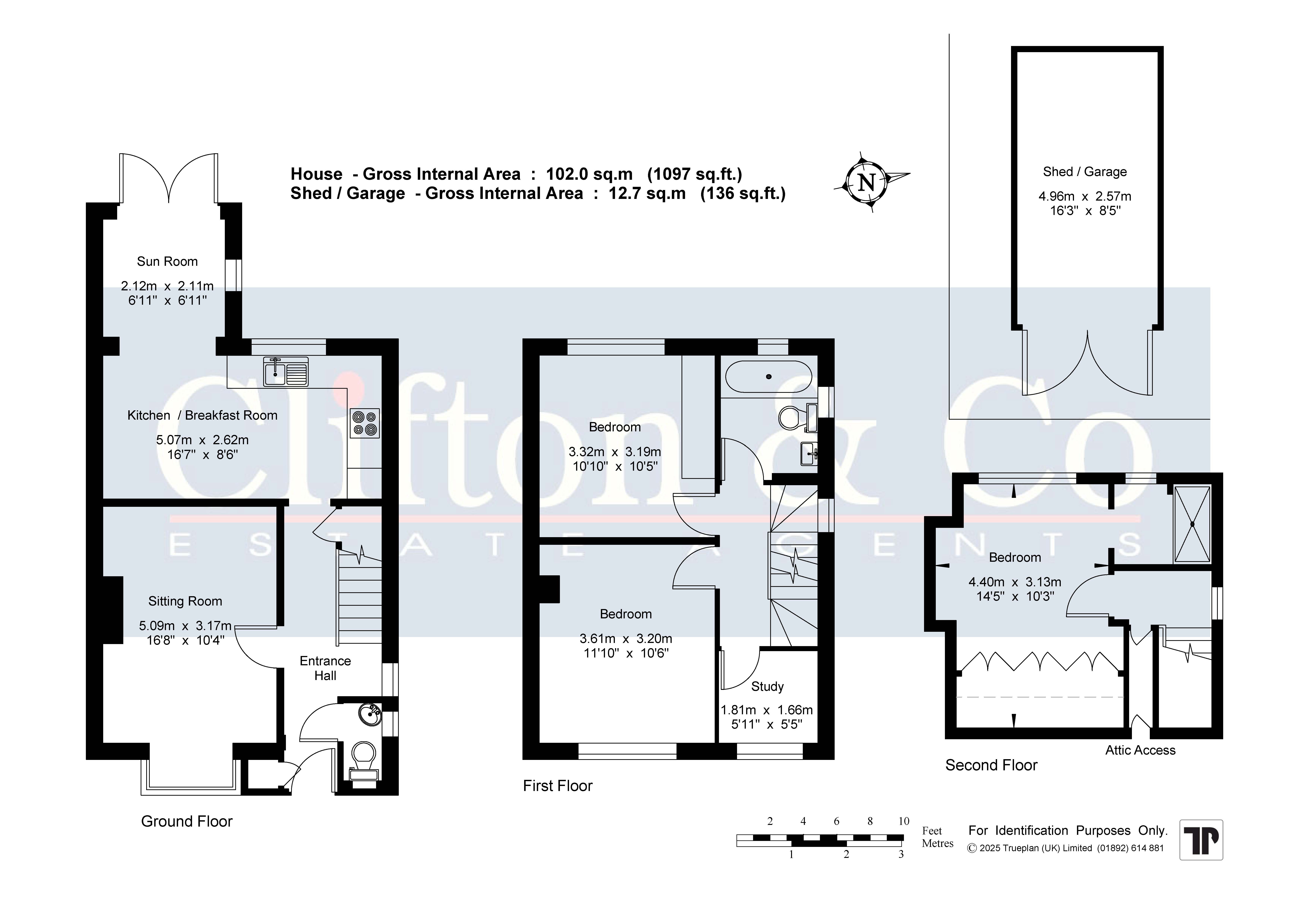- 3/4 Bedroom Semi Detached House
- There Storey with Loft Conversion
- Ground Floor Cloakroom/WC
- Kitchen/Breakfast Room
- Sitting Room & Sun Separate Sun Lounge
- Principle Bedroom with Shower Room
- Rear Terraced Garden
- Off Street Parking & Garage/Store
- Double Glazing & Gas Fired Central Heating
- Cul-De-Sac Location
3 Bedroom Semi-Detached House for sale in Kent
GUIDE PRICE £450,000 - £475,000.
This extended three/four bedroom semi-detached home is a fantastic opportunity for families looking to settle in a popular village setting with local amenities close at hand, including Farningham Road railway station. The property, arranged over three floors with a well executed loft conversion, offers comfortable living space throughout. On the ground floor, you'll find an entrance hall, cloakroom/WC, a comfortable sitting room, and a well proportioned kitchen/breakfast room which opens into a rear sun lounge that brings in plenty of natural light. The first floor offers three bedrooms, one of which is ideal for use as a study, along with a modern family bathroom. The top floor is dedicated to a spacious principal bedroom complete with an en-suite shower room, creating a private retreat within the home. Outside, the rear garden is designed for easy maintenance, while a 16ft shed garage is accessed via a shared driveway, and off street parking is available at the front of the house. Further benefits include double glazing, gas-fired central heating, and a quiet cul-de-sac location.
Sutton at Hone village, located just south of Dartford, is known for its rural charm, scenic country walks, and selection of welcoming local pubs. Families will appreciate the variety of local schools catering from early years through to sixth form. The property enjoys excellent connectivity, being close to Bluewater Shopping Centre and Ebbsfleet International Station, offering a high speed rail service to St Pancras International in just 22 minutes. Farningham Road Station also provides a convenient link to London Victoria via Bromley South. For drivers, the location offers quick access to major routes including the A2/M2, A20/M20, M25, M26, and the Dartford Tunnel. We strongly recommend arranging a viewing to fully appreciate all this extended family home has to offer.
Location Sutton at Hone is the next parish south-eastward from Wilmington. The village is surrounded by green fields and country walks and there are several local pubs and a parish church. The area was called in Latin, Suthtuna, from its situation south of the town of Dartford, and had the addition of At-Hone, from its lying low in the valley. The shopping center's of Bluewater and Dartford offer many facilities including Prospect Place Retail Park, the Orchard Theatre, library and museum. The local area has many schools catering from reception to year 13 which includes four grammar schools at secondary level. Farningham and Dartford also have mainline railway stations with services to London and there are road links from the area giving access to A2/M2, A20/M20, M25 and Dartford Tunnel as well as Ebbsfleet International station, airports, the coast and Channel Tunnel.
Directions From our Clifton & Co Dartford office proceed around the one way system onto Lowfield Street. Go straight across the traffic lights at Princes Road junction and straight across next set of traffic lights onto Hawley Road. Follow the road along and go straight across mini roundabout onto Main Road where Longmarsh View can be found on the left hand side.
Entrance Hall Double glazed door to front. Double glazed window to side. Plain coved ceiling. Radiator. Stairs leading to landing with understairs storage cupboard housing meters. Worcester central heating boiler. Storage cupboard.
Cloakroom 4'11" x 2'1" (1.5m x 0.64m). Double glazed frosted window to side. Wood effect flooring with underfloor heating. Plain ceiling with downlights. Low level W.C. Wash hand basin. Tiled walls.
Sitting Room 16'8" x 10'4" (5.08m x 3.15m). Double glazed bay window to front with shutters. Carpet. Plain ceiling with downlights. Radiator.
Kitchen/Breakfast Room 16'7" x 8'6" (5.05m x 2.6m). Double glazed window to rear. Tiled flooring. Plain coved ceiling with downlights. Fitted wall and base units with work tops over and integrated fridge/freezer. Bosch oven. Gas hob with stainless steel filter hood over. Round sink with drainer and mixer taps. Spaces for washing machine and dishwasher.
Sun Room 6'11" x 6'11" (2.1m x 2.1m). Double glazed window to side. Double glazed patio doors to rear. Tiled flooring. Plain coved ceiling with downlights. Radiator.
Lower Landing Double glazed window to side. Carpet. Plain coved ceiling. Stairs leading to second floor landing.
Bedroom Two 11'10" x 10'6" (3.6m x 3.2m). Double glazed window to front. Carpet. Plain coved ceiling. Radiator.
Bedroom Three 10'10" x 10'5" (3.3m x 3.18m). Double glazed window to rear. Carpet. Plain coved ceiling. Radiator. Built-in wardrobe.
Study 6' x 5'5" (1.83m x 1.65m). Double glazed window to front. Wood effect flooring. Plain coved ceiling. Radiator.
Bathroom 7' x 5'7" (2.13m x 1.7m). Double glazed frosted window to rear. Double glazed window to side. Tiled flooring. Plain ceiling with downlights. Heated towel rail. Jacuzzi bath. Low level W.C. Wash hand basin in vanity unit. Shaver point. Tiled walls.
Upper Landing Double glazed window to side. Carpet. Plain coved ceiling. Access to attic.
Main Bedroom 14'5" (4.4m) 11'3" (3.43m) from wardrobes x 10'3" (3.12m). Double glazed window to rear. Floorboards. Plain coved ceiling with downlights. Built-in storage/wardrobe.
En-Suite Shower Room 5'10" x 4'8" (1.78m x 1.42m). Double glazed frosted window to rear. Tiled flooring. Plain ceiling with downlights. Heated towel rail. Shower cubicle.
Rear Garden Lower block paved patio area. Outside tap. Terrace. Lawned area. Decking area. Shed. Side access.
Garage/Store 16'3" x 8'5" (4.95m x 2.57m). Detached to rear. Accessed via gated drive.
Parking Off street parking to front. Shared drive to side.
Transport Information Train Stations:
Farningham 0.3 miles
Longfield 2.7 miles
Dartford 3 miles
The property is also within easy reach of Ebbsfleet Eurostar International Station.
The distances calculated are as the crow flies.
Local Schools Primary Schools:
Sutton-At-Hone Church of England Primary School 0.4 miles
Horton Kirby Church of England Primary School 0.8 miles
Greenlands Primary School 1.3 miles
St Pauls' Church of England Voluntary Controlled Primary School 1.9 miles
Fleetdown Primary Academy 2 miles
Secondary Schools:
Parkwood Hall Co-Operative Academy 2 miles
Sir Geoffrey Leigh Academy 2.1 miles
Leigh Academy Dartford 2.5 miles
Wilmington Grammar School for Boys 2.5 miles
Wilmington Grammar School for Girls 2.6 miles
Wilmington Academy 2.6 miles
Information sourced from Rightmove (findaschool). Please check with the local authority as to catchment areas and intake criteria.
Useful Information We recognise that buying a property is a big commitment and therefore recommend that you visit the local authority websites for more helpful information about the property and local area before proceeding.
Some information in these details are taken from third party sources. Should any of the information be critical in your decision making then please contact Clifton & Co for verification.
Tenure The vendor confirms to us that the property is freehold. Should you proceed with the purchase of the property your solicitor must verify these details.
Council Tax We are informed this property is in band D. For confirmation please contact Dartford Borough Council.
Appliances/Services The mention of any appliances and/or services within these particulars does not imply that they are in full efficient working order.
Measurements All measurements are approximate and therefore may be subject to a small margin of error.
Viewings Monday to Friday 9.00 am – 6.30 pm
Saturday 9.00 am – 6.00 pm
Viewing via Clifton & Co Dartford office.
Ref DA/CB/DH/241218 - DAR000190/D1
Property Ref: 321455_DAR000190
Similar Properties
Rowhill Road, Hextable, Kent, BR8
2 Bedroom Flat | £449,999
This is an exceptional first floor retirement apartment located at Emerson Park, Rowhill Road in the charming village of...
3 Bedroom Terraced House | £440,000
SOLD VIA CLIFTON & CO Set in the heart of this thriving village this bright and airy three bedroom house boasts spacious...
Basted Lane, Borough Green, Sevenoaks, Kent, TN15
End of Terrace House | £435,000
A delightful and beautifully presented three bedroom end of terrace cottage style property enclosed within extremely wel...
St Margarets, Larks Field, Hartley, DA3
2 Bedroom Semi-Detached Bungalow | £460,000
SOLD VIA CLIFTON & COOffering end of chain sale this rarely available two bedroom bungalow sits on large south facing pl...
Woodland Avenue, Hartley, Kent, DA3
2 Bedroom Semi-Detached Bungalow | Offers in excess of £465,000
SOLD VIA CLIFTON & COThis two bedroom bungalow offers spacious lounge/dining room which opens onto well appointed kitche...
Northdown Road, Longfield, Kent, DA3
3 Bedroom Semi-Detached House | £470,000
SOLD VIA CLIFTON & COSituated on the outskirts of this sought after village within walking distance of shops and mainlin...
How much is your home worth?
Use our short form to request a valuation of your property.
Request a Valuation

