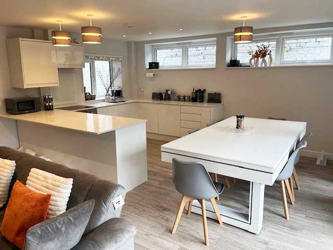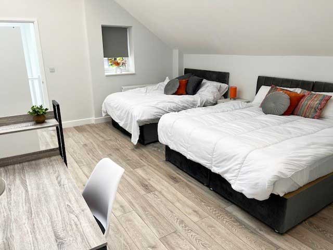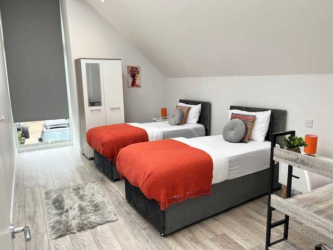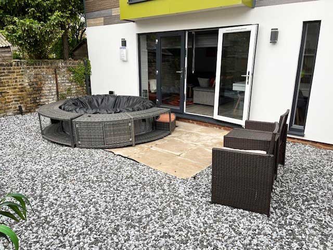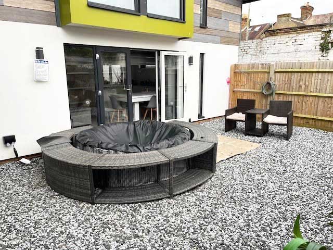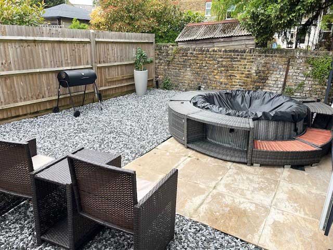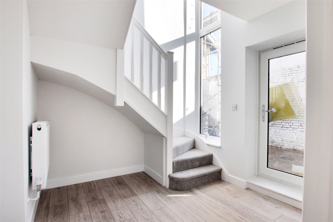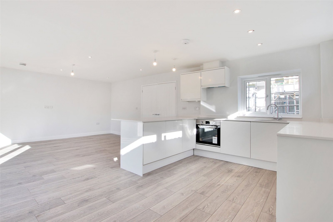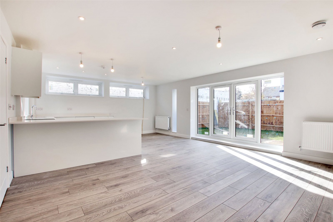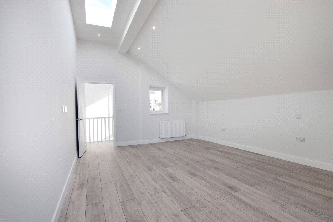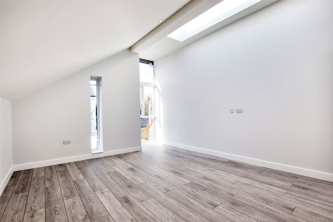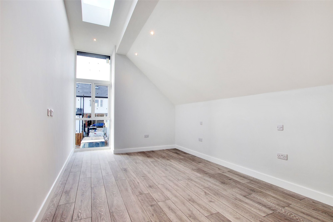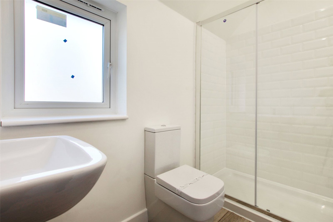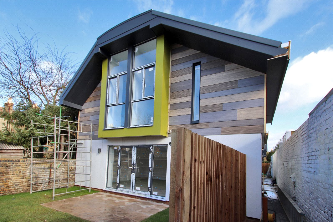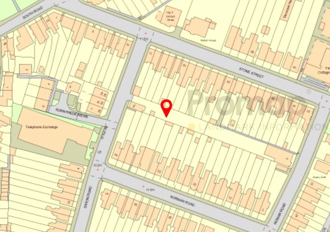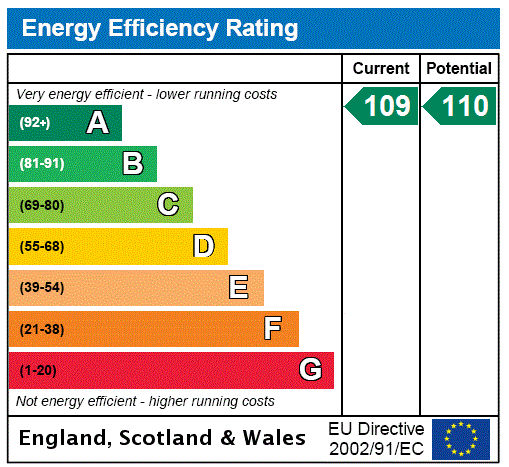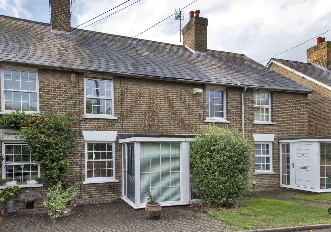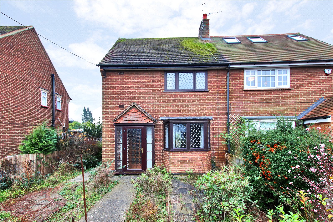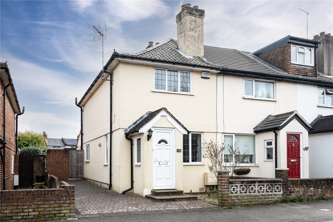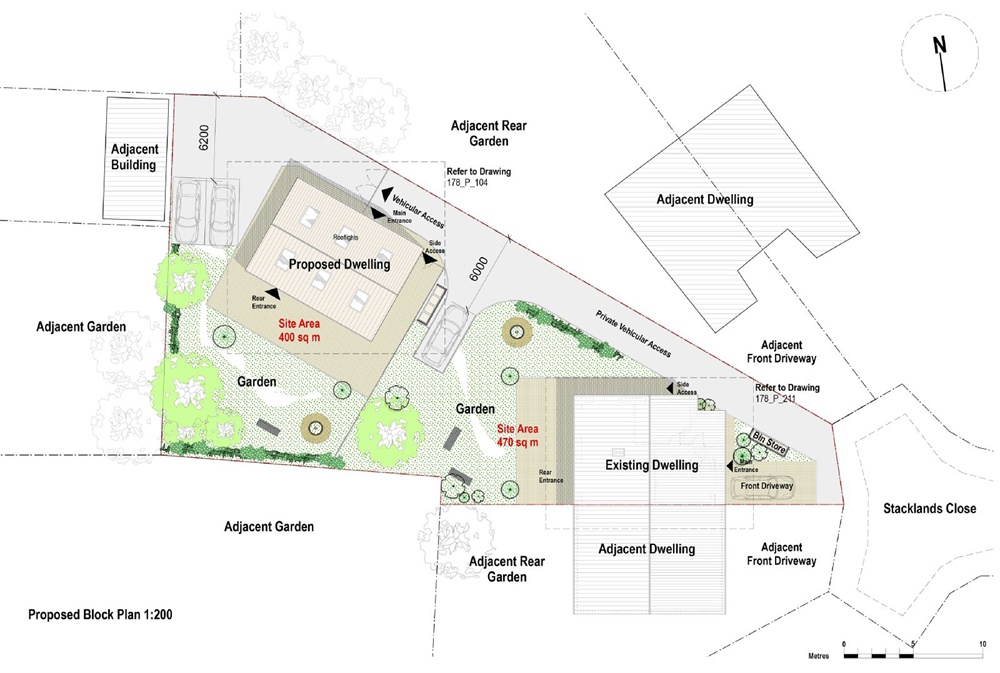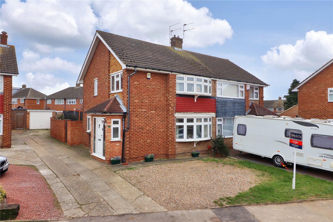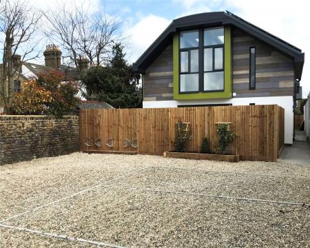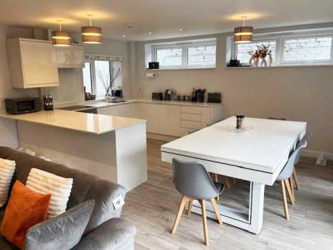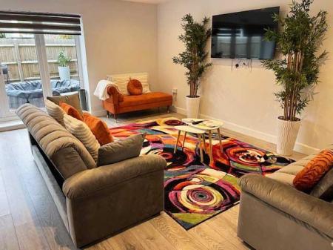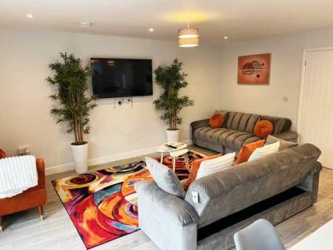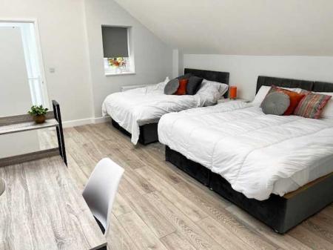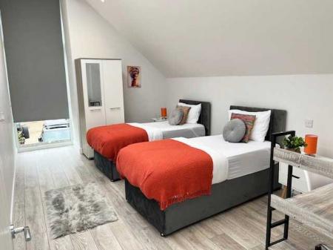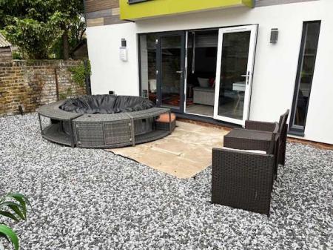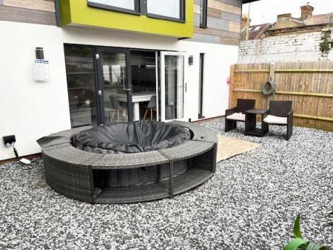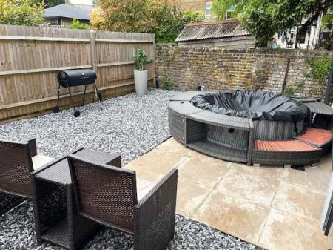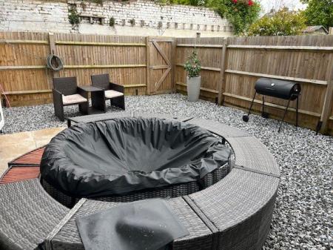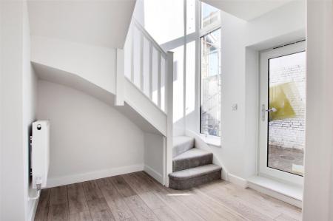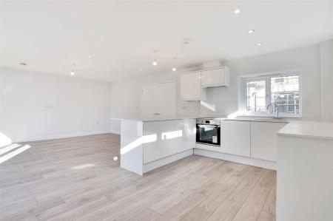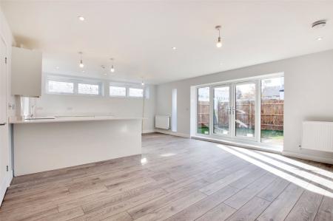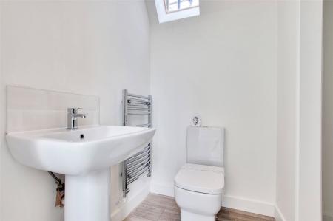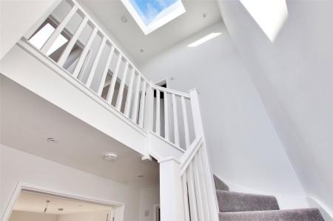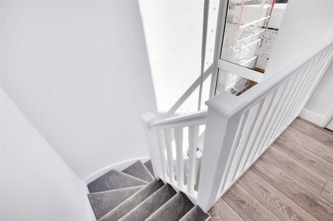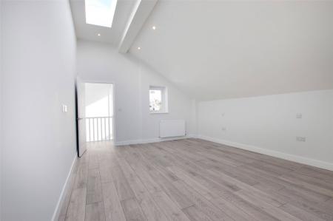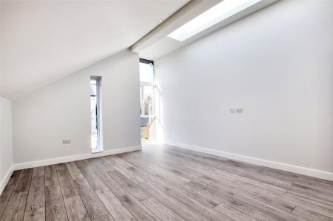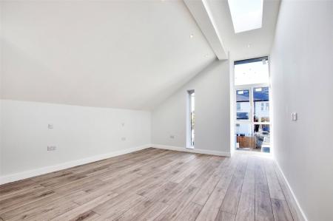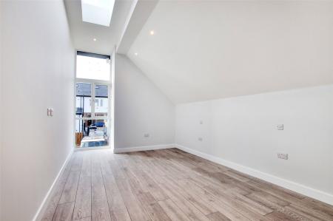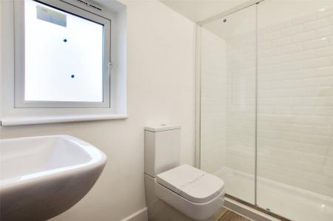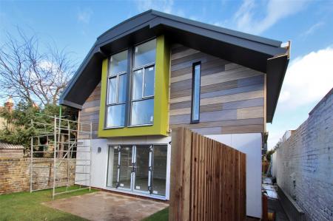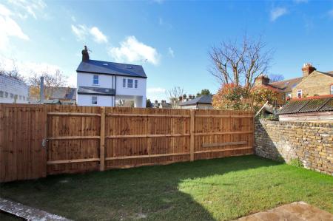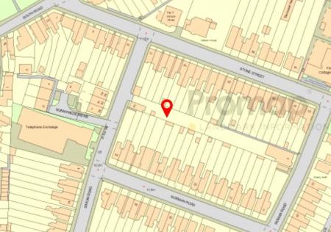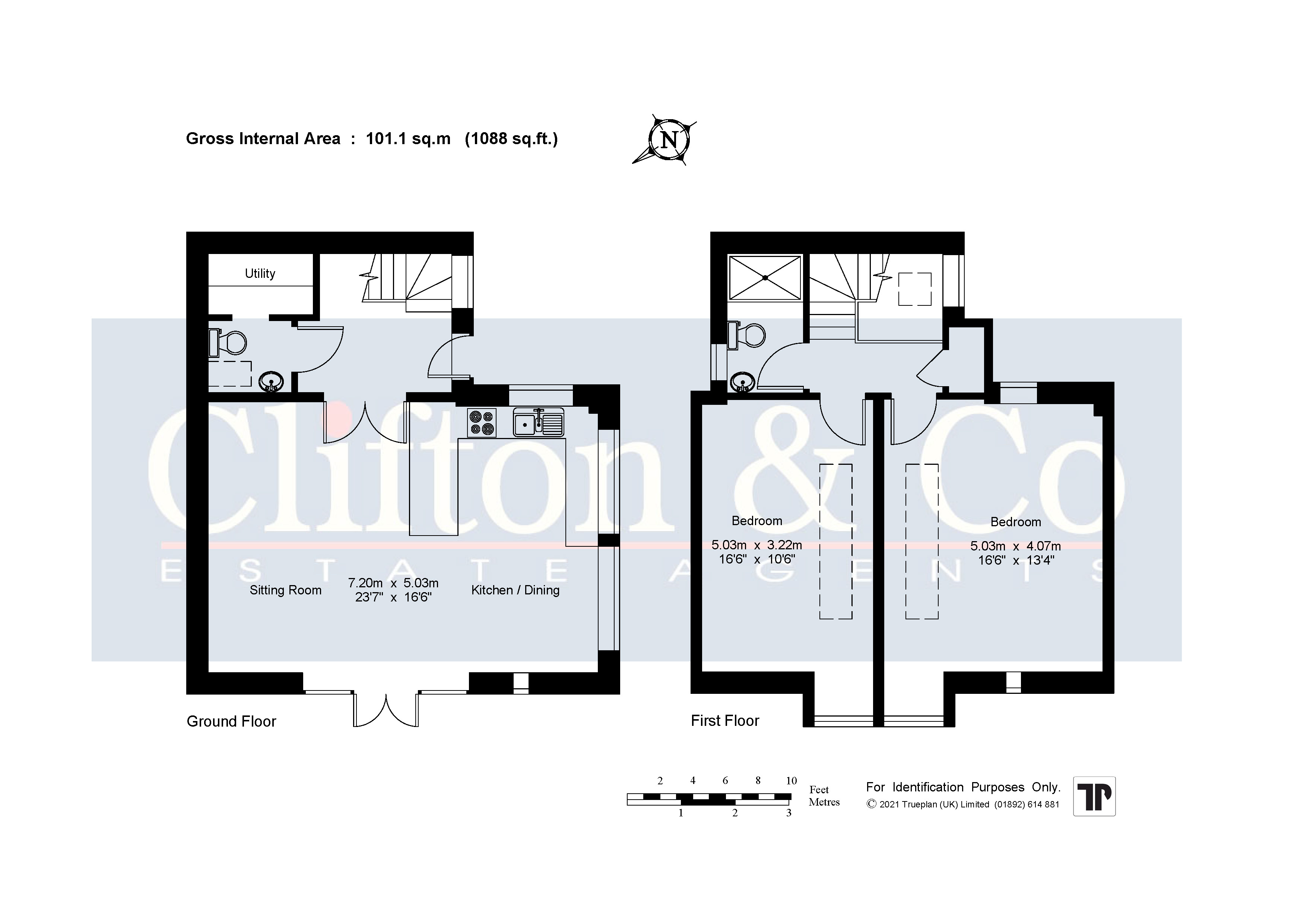- Semi Detached House
- Two Double Bedrooms
- Open Plan Fitted Kitchen/Lounge/Diner
- Utility Room
- Courtyard Garden
- Off Road Parking
- Vacant Possession
- Bike Rack
- Solar Energy Panels
2 Bedroom Semi-Detached House for sale in Kent
SOLD VIA CLIFTON & CO
GUIDE PRICE £350,000 - £375,000.
This niche development comprising of two contemporary houses and two conversion apartments. 2B is an impressive environmentally friendly, recently built spacious two bedroom semi-detached house with courtyard garden, off road parking space and bike rack. This property comes with vacant possession and incorporates modern design and technology while creating a lovely home that will also have the added bonus of no electricity costs, due to the solar energy panels (likely to provide a surplus) generating energy to be sold to the National Grid. The property offers double glazing, a combi gas boiler for hot water and heated radiators. The accommodation comprises spacious glazed entrance hall which takes you to the well appointed open plan fitted kitchen/lounge/diner, with electric oven, induction hob, dishwasher, fridge & freezer and bi-folding patio doors which lead to the secluded garden. The w.c./utility room complete the ground floor accommodation with space for washing machine and tumble dryer. To the first floor there are two double bedrooms including floor to ceiling windows and roof lights and a spacious shower room.
Location Saxon Road is situated in the history rich, market town of Faversham, incorporating many facilities and excellent transport links. The high-speed services access London St Pancras International, in just an hour; the high street is within walking distance.
Entrance Hall Double glazed door to front. Double glazed window to front. Wood effect flooring. Plain ceiling with downlights. Radiator.
Cloakroom 5' x 4'3" (1.52m x 1.3m). Skylight window. Wood effect flooring. Plain ceiling with downlight. Heated towel rail. Low level W.C. Wash hand basin. Local tiling to walls. Leading to:
Utility Room 6'5" x 3'8" (1.96m x 1.12m). Wood effect flooring. Plain ceiling with downlights. Spaces for washing machine and tumble dryer. Cupboard housing consumer unit/boiler.
Kitchen/Lounge/Diner 23'7" x 16'5" (7.2m x 5m). Double glazed French doors to side. Full length double glazed window to side. Double glazed windows to front. Wood effect flooring. Plain ceiling with downlights and pendants. Smoke alarm. Two radiators. Fitted wall and base units with complimentary work surfaces over. One and a half bowl sink unit. Lamona oven, hob and extractor fan. Integral fridge, freezer and dishwasher.
Landing Full height double glazed window to front. Wood effect flooring. Plain ceiling with downlights. Radiator. Airing cupboard. Light well.
Bedroom One 16'5" x 13'4" (5m x 4.06m). Full height double glazed window to side. Double glazed window to side. Roof light. Wood effect flooring. Plain ceiling with downlights. Radiator.
Bedroom Two 16'6" x 10'6" (5.03m x 3.2m). Full height double glazed window to front. Roof light. Wood effect flooring. Plain ceiling with downlights. Radiator.
Shower Room 8'5" x 4'8" (2.57m x 1.42m). Double glazed frosted window to rear. Wood effect flooring. Plain ceiling with downlights. Walk-in shower. Low level W.C. Wash hand basin. Local tiling to walls. Heated towel rail.
Garden 27' x 22'5" (8.23m x 6.83m). Patio area. Laid to lawn. Fenced and walled.
Parking One allocated parking bay accessed via gated archway.
Communal Grounds Communal grounds with bin and cycle rack.
Transport Information Train Stations:
Faversham 0.2 miles
Selling 3.4 miles
Teynham 3.6 miles
The property is also within easy reach of Ashford Eurostar International Station.
The distances calculated are as the crow flies.
Local Schools Primary Schools:
Ethelbert Road Primary School 0.3 miles
St Mary of Charity CofE (Aided) Primary School 0.4 miles
Davington Primary School 0.5 miles
Bysing Wood Primary School 0.7 miles
Ospringe Church of England Primary School 0.7 miles
Secondary Schools:
The Abbey School 0.5 miles
Queen Elizabeth's Grammar School 0.5 miles
Alchemy School 3.7 miles
ISP School 5.5 miles
Hope View School 6.1 miles
Information sourced from Rightmove (findaschool). Please check with the local authority as to catchment areas and intake criteria.
Useful Information We recognise that buying a property is a big commitment and therefore recommend that you visit the local authority websites for more helpful information about the property and local area before proceeding.
Some information in these details are taken from third party sources. Should any of the information be critical in your decision making then please contact Clifton & Co for verification.
Tenure The vendor confirms to us that the property is freehold. Should you proceed with the purchase of the property your solicitor must verify these details.
Council Tax For information regarding Council Tax please contact Swale Borough Council.
Appliances The mention of any appliances and/or services within these particulars does not imply that they are in full efficient working order.
Measurements All measurements are approximate and therefore may be subject to a small margin of error.
Viewings Monday to Friday 9.00 am – 6.30 pm
Saturday 9.00 am – 6.00 pm
Viewing via Clifton & Co Hartley office.
Ref DA/CB/DH/210105 - DAR210003/D1
Important Information
- This is a Freehold property.
Property Ref: 321455_DAR210003
Similar Properties
Highcross Road, Southfleet, Kent, DA13
2 Bedroom Terraced House | Offers in excess of £350,000
SOLD VIA CLIFTON & COWe are pleased to offer for sale this pretty cottage situated in the semi rural village of Southfle...
The Street, Ash, Sevenoaks, Kent, TN15
Land | £350,000
SOLD VIA CLIFTON & COAn exceptional opportunity awaits with this rare plot in the sought-after green-belt village of Ash...
2 Bedroom Semi-Detached House | £350,000
SOLD VIA CLIFTON & CO.Offering end of chain sale. Set in the sought after village of Hartley within walking distance of...
Otford Road, Sevenoaks, Kent, TN14
2 Bedroom End of Terrace House | Guide Price £360,000
For sale by Modern Method of Auction; Starting Bid Price £360,000 plus Reservation Fee.
Stacklands Close, West Kingsdown, TN15
2 Bedroom House | £380,000
For sale by modern method of auction:Starting bid price £380,000 plus reservation fee.DEVELOPMENT OPPORTUNITY. This two...
4 Bedroom Semi-Detached House | £385,000
SOLD VIA CLIFTON & COdeally situated within walking distance of sought after primary school and shops. This four bedroom...
How much is your home worth?
Use our short form to request a valuation of your property.
Request a Valuation


