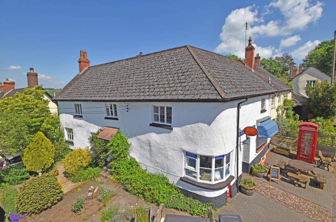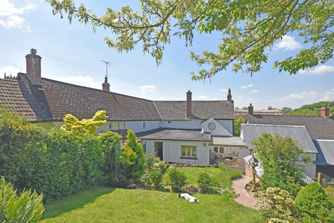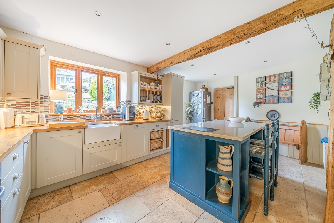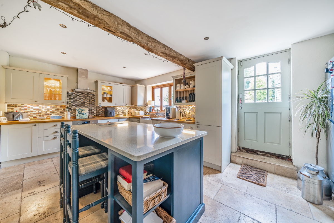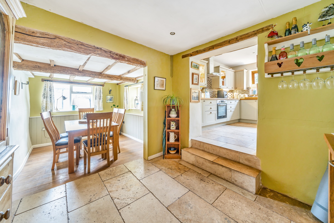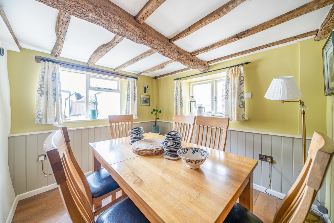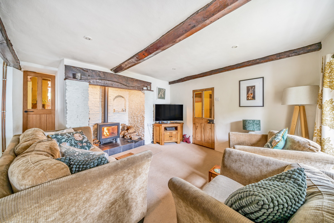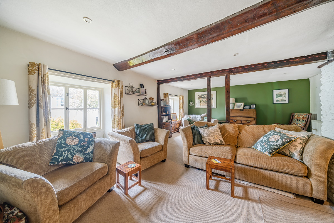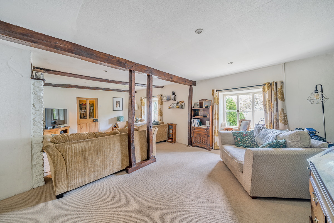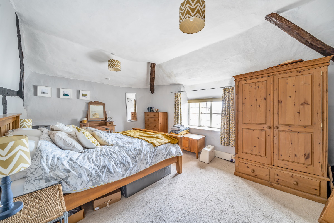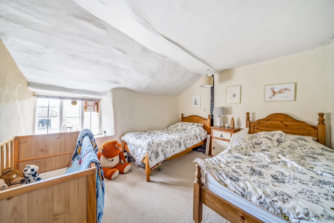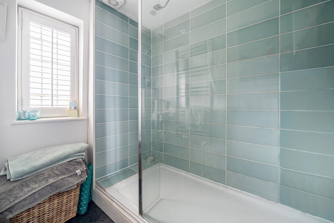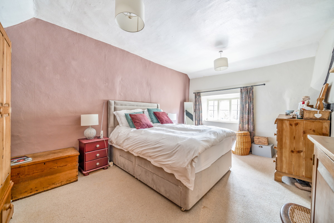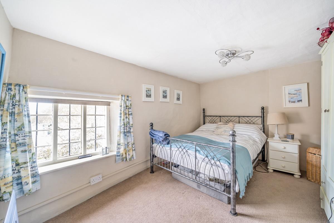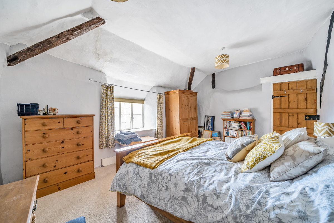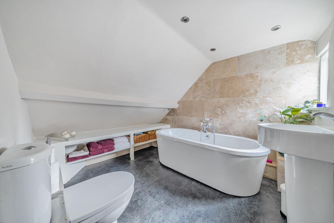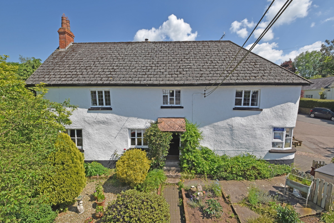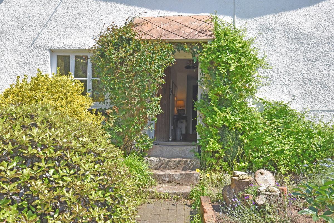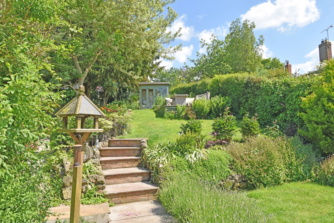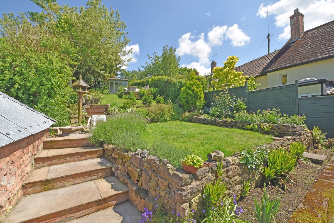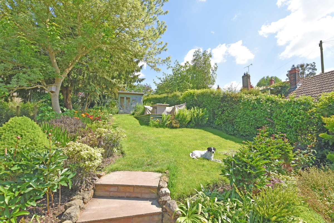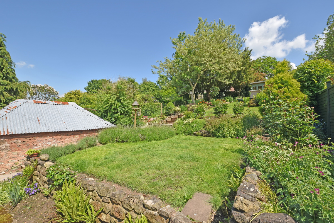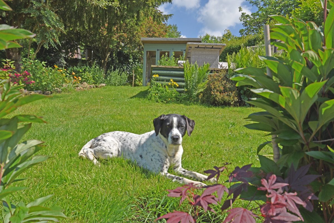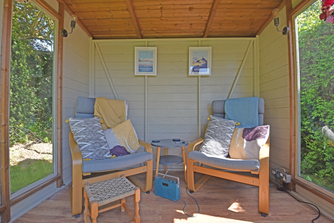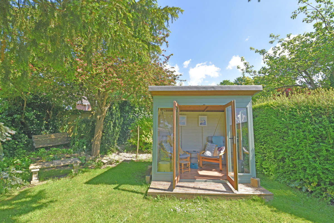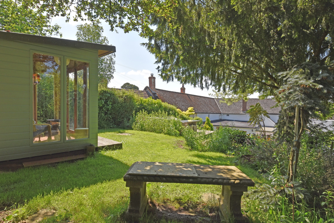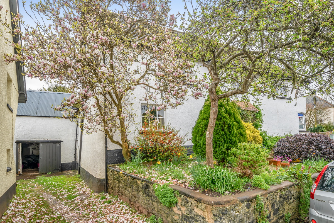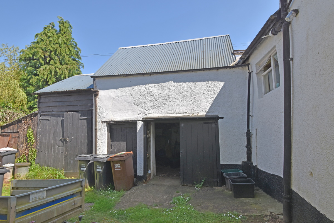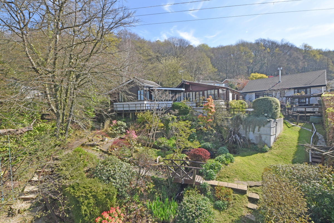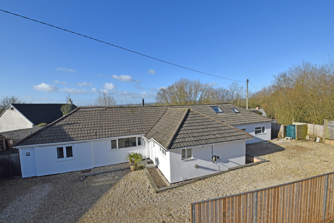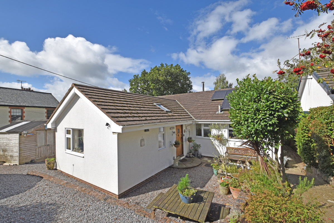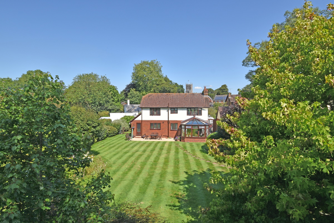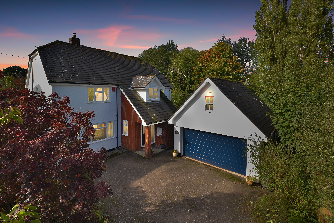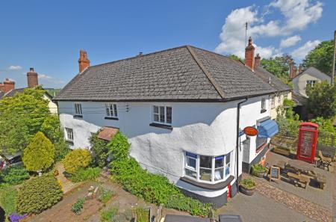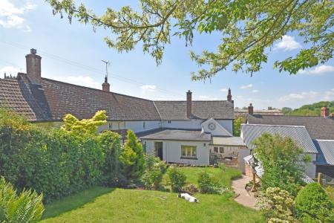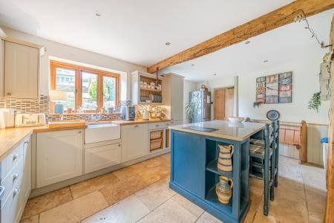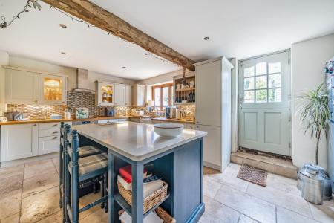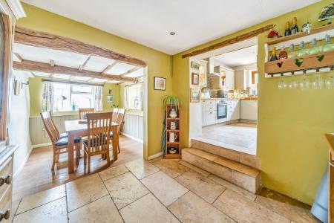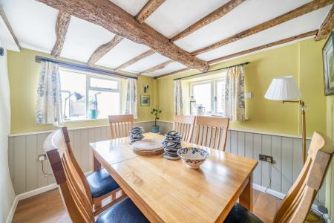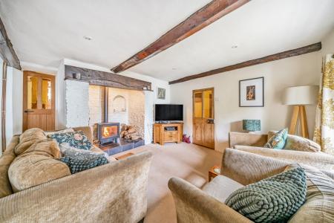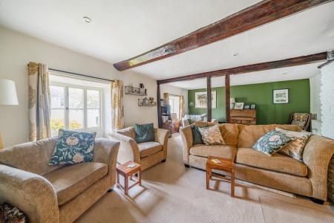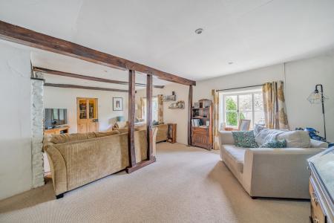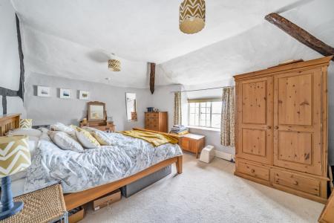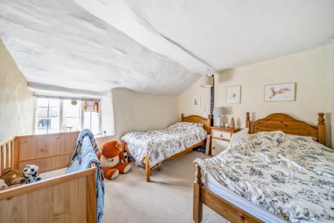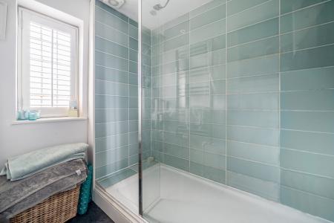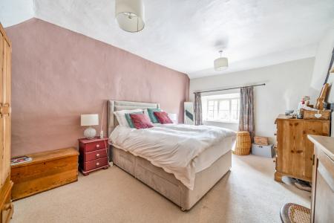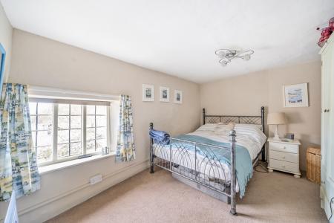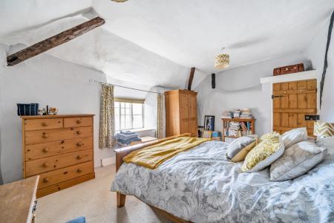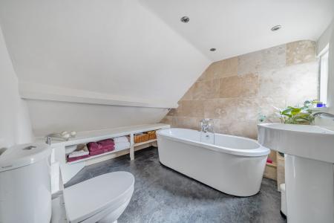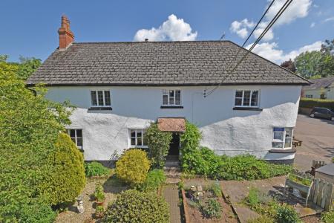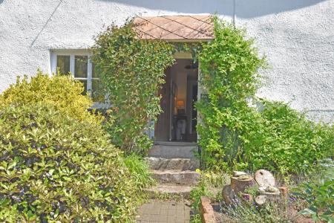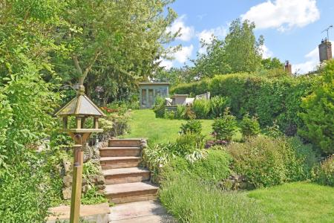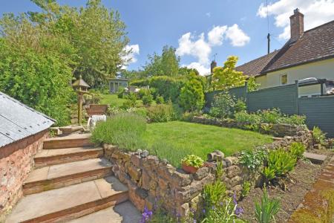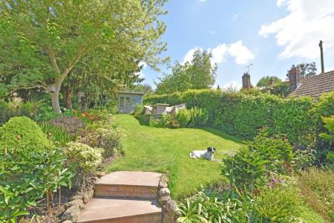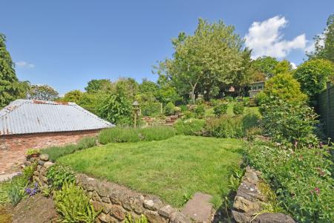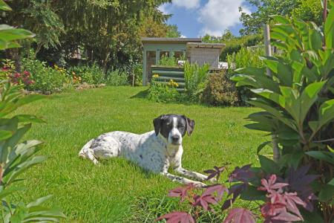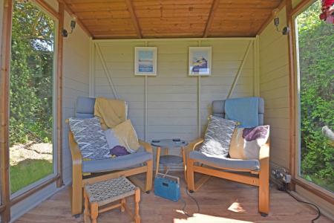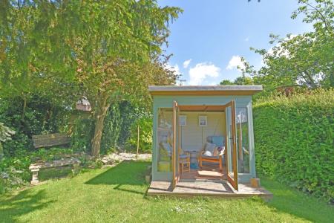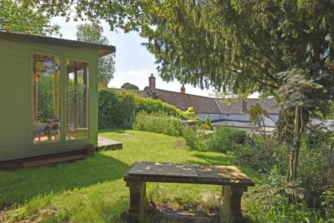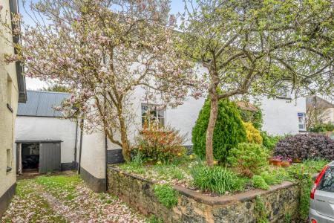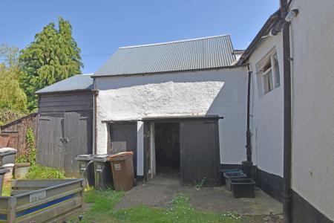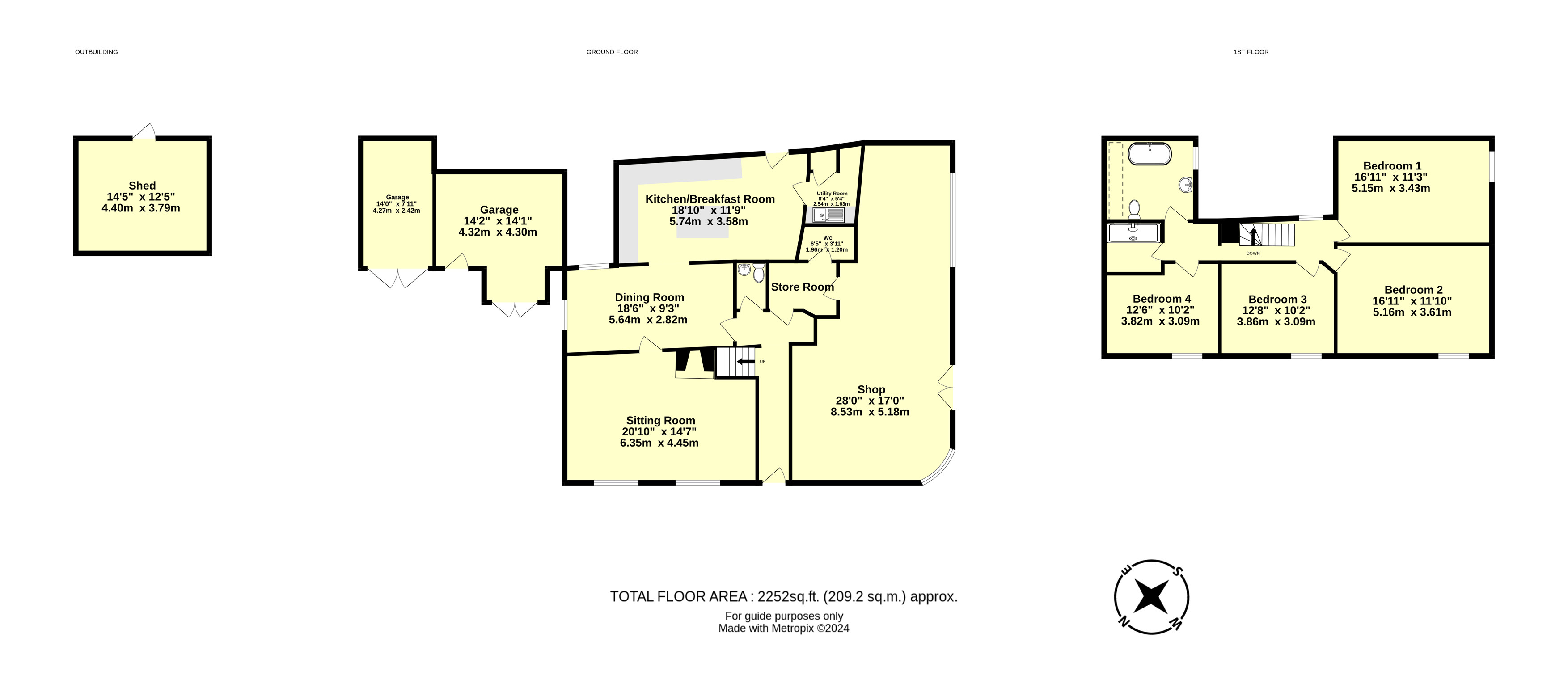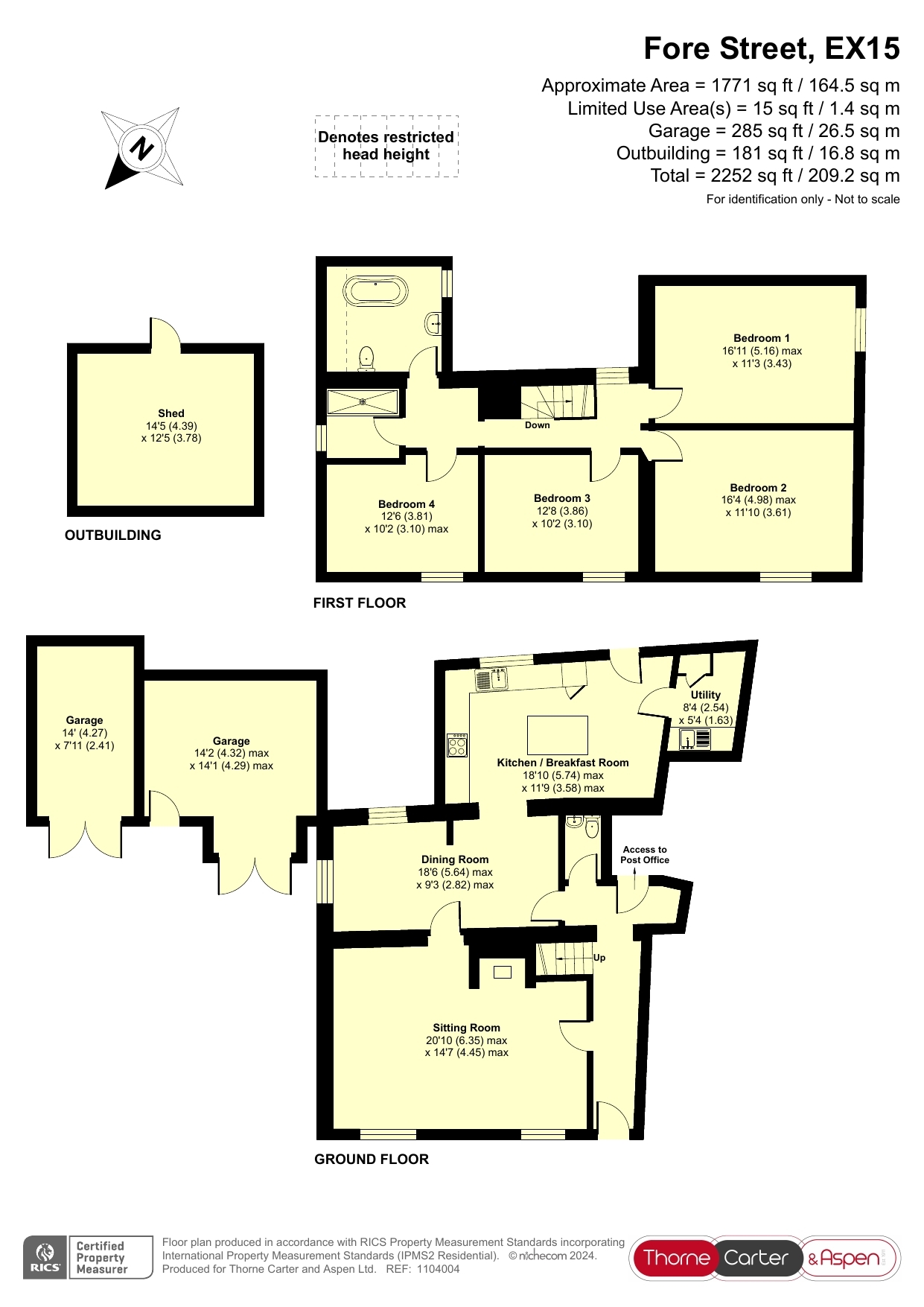- Glorious Grade II listed village home
- Spacious characterful accommodation
- Sitting Room
- Family Room/Dining Room
- Stylish Kitchen/Breakfast Room
- Utility and Boiler Room
- Four Double Bedrooms
- Bathroom
- Separate Shower Room
- Current rent from shop at £500pcm on a new three year tenancy
4 Bedroom Semi-Detached House for sale in Kentisbeare
Post Office House offers a unique opportunity to become integrated into this wonderful village community. This delightful period home also includes what is presently run as the local Village Shop, and can once again become fully integrated as part of the accommodation or provide an alternative use. Warmed by oil fired central heating, the Grade II listed accommodation offers charming accommodation for the family, with its 20ft sitting room, 18ft dining room and similarly sized kitchen/breakfast room. The first floor offers four generous double bedrooms together with bathroom and separate shower room. Outside, a drive leads to the outbuilding/barn, currently sub-divided to provide two garages with workshop over part. The tiered garden leads up to a delightful summer house and decked area, with a commanding view over rooftops towards distant hills. An inspection of this enticing village home is strongly recommended.
Enjoying a charming setting on The Square in the ever popular Village of Kentisbeare, with its pub, Wyndham Arms, thriving primary school (Uffculme School catchment) and superb Village Hall. A more extensive range of High Street shops and supermarkets is to be found in the nearby town of Cullompton, with its library, sports centre and motorway intersection, facilitating rapid commuting south to the cathedral city of Exeter and north to the county town of Taunton. The surrounding countryside offers a wealth of rural pursuits with the nearby Blackdown hills being designated as an area of outstanding natural beauty. The comparatively central Mid Devon location places the stunning National Parks of Dartmoor and Exmoor together with the north and south Devon coastlines all within a modest car journey.
· Glorious Grade II listed village home
· Ever popular Kentisbeare Village
· Spacious characterful accommodation
· Sitting Room
· Family Room/Dining Room
· Stylish Kitchen/Breakfast Room
· Utility and Boiler Room
· Four Double Bedrooms
· Bathroom
· Separate Shower Room
· Current rent from shop at £500pcm on a new three year tenancy
· Shop offering great scope as accommodation or business use
· Excellent Workshop
· Two Garage/Stores
· Charming Cottage Garden
· 16 miles Exeter, 17 miles Taunton
· Tiverton Parkway Railway Station 3 miles
· EPC rating “E”
· Council Tax Band ”C”
On the Ground Floor
Pretty Canopy Porch to heavy oak front door to
“L” Shaped Hallway the first section with oak floor.
Glorious Sitting Room with massive inglenook fireplace with bressummer beam housing contemporary woodburning stove on tiled hearth, built-in cupboard, chamfered ceiling beam, radiator.
Inner Hall
Cloakroom having white suite comprising close coupled W.C., washbasin, shelving.
Family Room/Dining Room part oak floor, part tiled, having door from Sitting Room and Hallway, dual aspect, beamed ceiling, archway with step up to
Glorious Kitchen/Breakfast Room superbly appointed with extensive range of stylish grey shaker style units comprising base cupboards, drawers, integrated dishwasher, basket rack storage, tall larder cupboard, plate racking, under pelmet worktop illumination, electric oven with ceramic hob over, brushed stainless steel cooker hood over, oak worktops having deep sink and mixer tap over, lovely view over gardens, central island unit providing Breakfast Bar, base cupboards and additional drawer units, radiator, downlighting, stable door to rear garden.
Utility Room having continuation of stone flooring, space and plumbing for washing machine, worktop with inset stainless steel sink, full height shelved cupboard.
On the First Floor
Charming Turning Cottage Staircase to first floor, Long Landing lit by flank window, loft access.
Bedroom 1 glorious semi-vaulted room enjoying outlook over village square, exposed timbers, radiator.
Bedroom 2 another spectacular vaulted room with exposed timbers, radiator.
Bedroom 3 another charming double room with radiator, village outlook, exposed wall timber.
Bedroom 4 excellent double room, radiator, village outlook.
Bathroom superbly refitted with stylish contemporary freestanding bath having mixer tap and hand spray, close coupled W.C., pedestal basin, heated towel rail, window, downlighting, extractor.
Shower Room with wide walk-in shower having mains mixer, rain head and hand spray, downlighting, window, heated towel rail.
Outside
Rear Garden delightfully tiered with two principal levels of lawn, interspersed by well stocked shrub and herbaceous borders, pleasing stone steps with a delightfully located Summer House at the highest point, enjoying distant outlook. Covered Rustic Arbor with stone flooring and roofed, ideal for alfresco entertaining in inclement weather, Workshop with built-in work bench, light and power.
Front Garden most laid to shrubs and herbaceous borders with central path leading to front door and gravel and cobbled driveway leading to the Two Garages/Stores comprising the Two Storey Barn, the first with cobbled floor, oil storage tank with adjoining full height Garage/Store, again with cobbled floor, of cob block and timber constructions, twin wooden doors.
Occupying the principal ground floor frontage facing the Village Square, is the Village Stores which could readily provide additional living accommodation/annexe or equally be utilised as Office/Shop, subject to the necessary planning consents.
Services
The Vendors have advised of the following, and it is advised to check all this information prior to viewing:-
· Main electricity, water and drainage
· Oil central heating
· Current utility providers:
· Electricity - EDF
· Water and Drainage - S.W. Water
· Mobile coverage: EE, O2, Vodafone and Three networks currently showing as available at the property
· Current internet speed showing at: Basic - 20 Mbps; Superfast - 80 Mbps;
· Telephone: Landline connected in the property
· Satellite/Fibre TV availability: BT and Sky
Important Information
- This is a Freehold property.
Property Ref: 11785
Similar Properties
Blackborough, Cullompton, EX15
3 Bedroom Bungalow | £550,000
This utterly unique country home nestles in the centre of Blackborough Village, enjoying a commanding south westerly asp...
5 Bedroom Detached House | £550,000
This highly individual detached home enjoys an edge of village setting just off Muxbeare Lane, being within easy reach o...
Blackborough, Cullompton, EX15
4 Bedroom Detached Bungalow | £500,000
This deceptively spacious and impressive detached bungalow nestles in the centre of this beautiful hamlet, situated on t...
Pear Drive, Willand Old Village
6 Bedroom Detached House | £600,000
This very large and incredibly stylish family home nestles in a popular position at the end of this quiet and establishe...
Green End Lane, Plymtree, Cullompton, EX15
3 Bedroom Detached House | £650,000
Nestled in a peaceful tucked away yet convenient location, is this well presented and spacious detached family home, wit...
4 Bedroom Detached House | £650,000
This wonderful, detached family home, believed to have been constructed in 1990, and enjoys a fantastic, mature setting,...
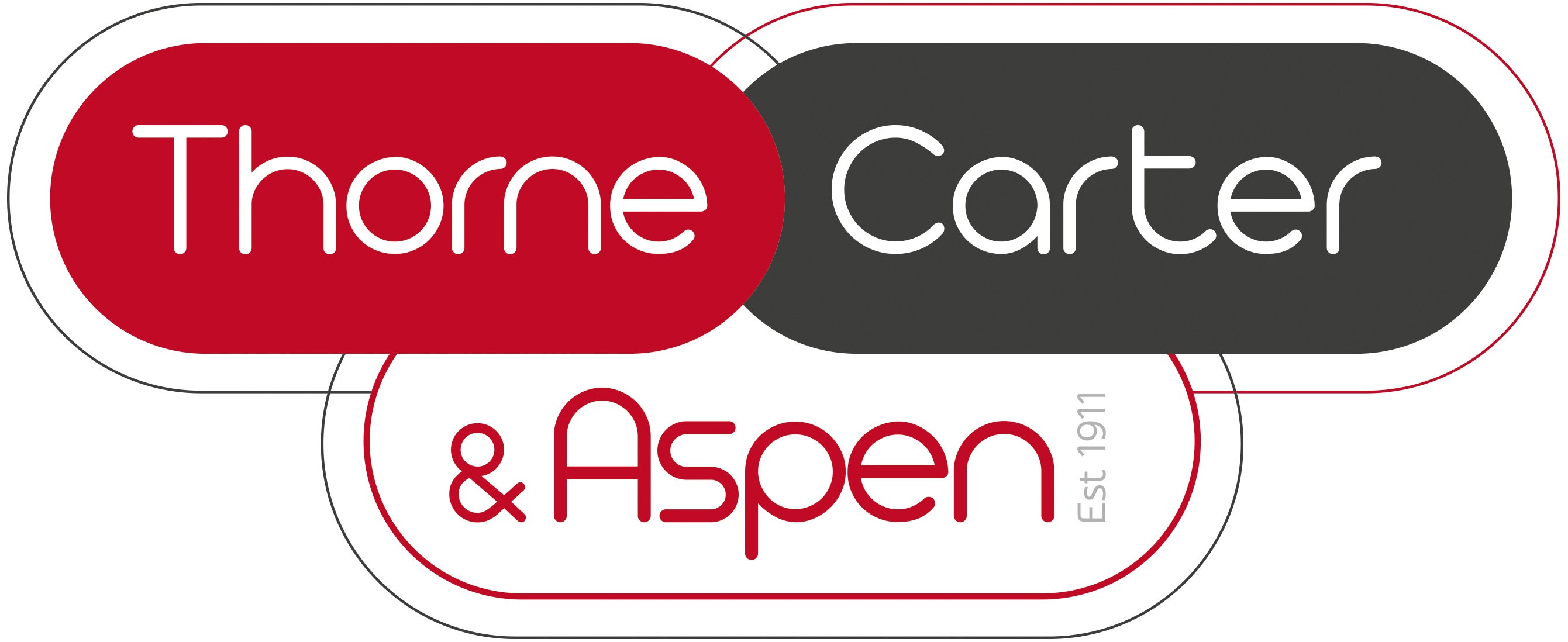
Thorne Carter and Aspen (Cullompton)
11 High Street, Cullompton, Devon, EX15 1AB
How much is your home worth?
Use our short form to request a valuation of your property.
Request a Valuation
