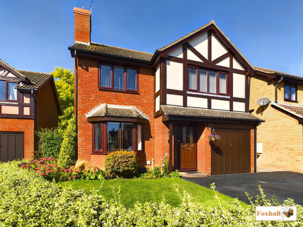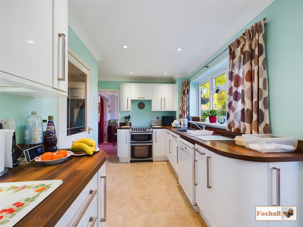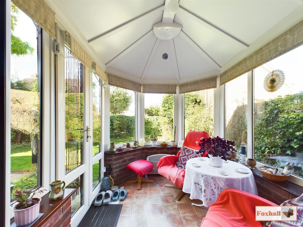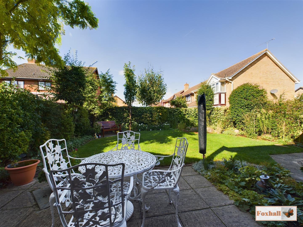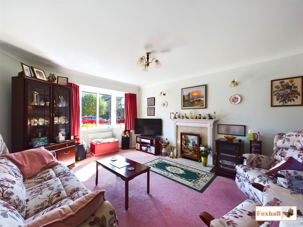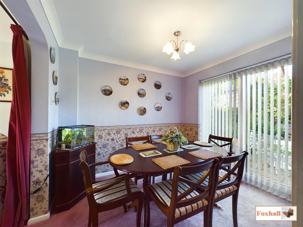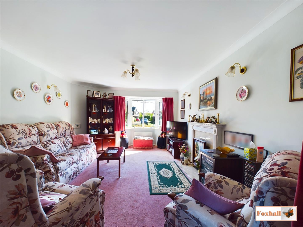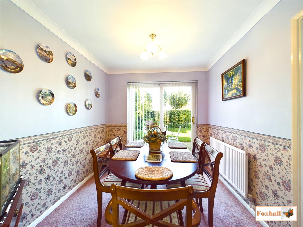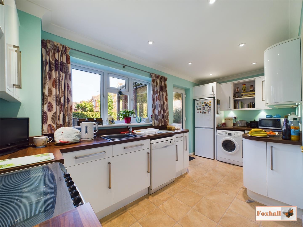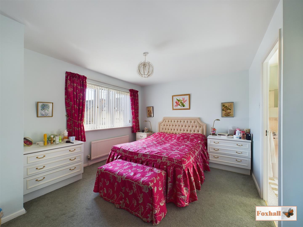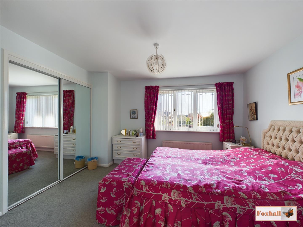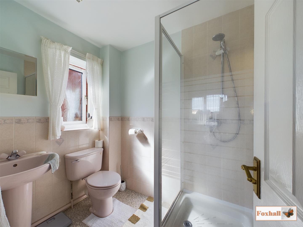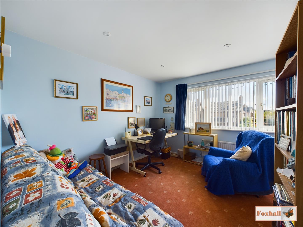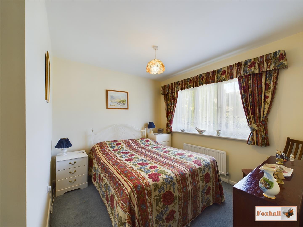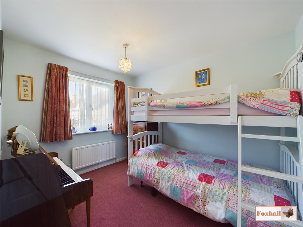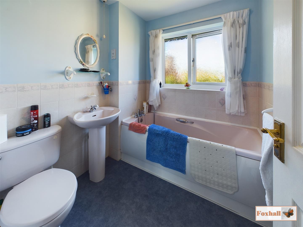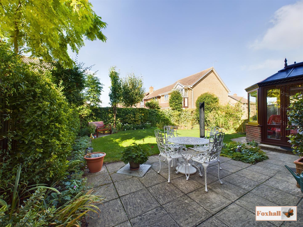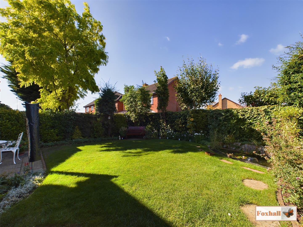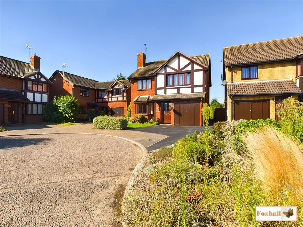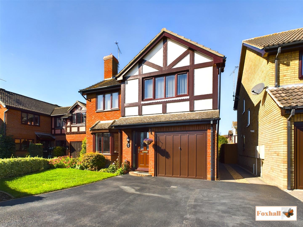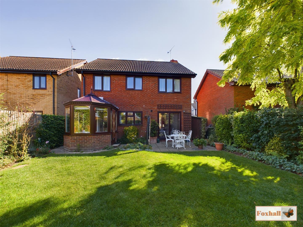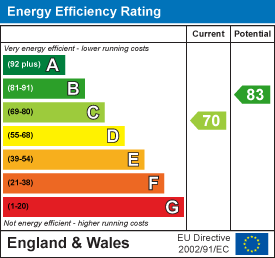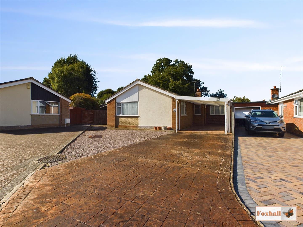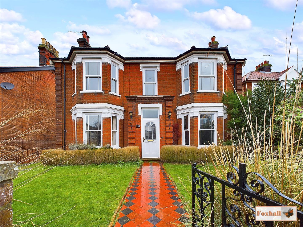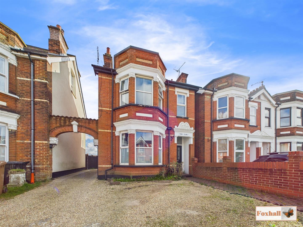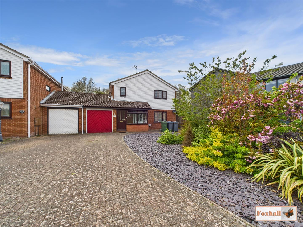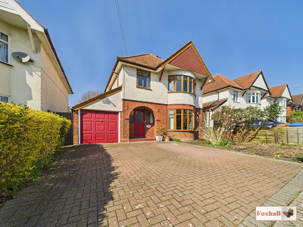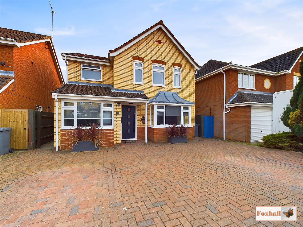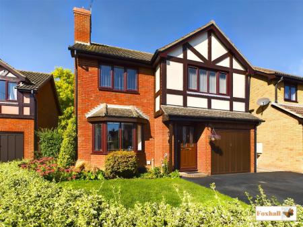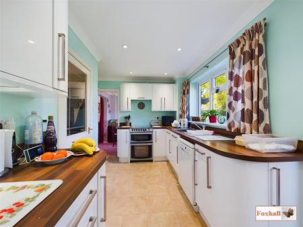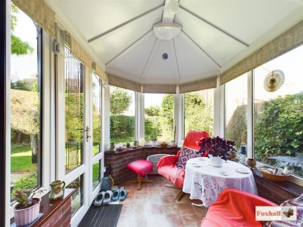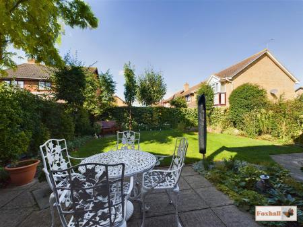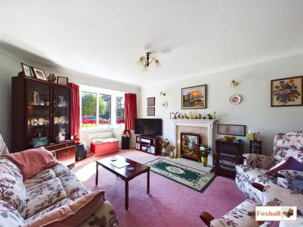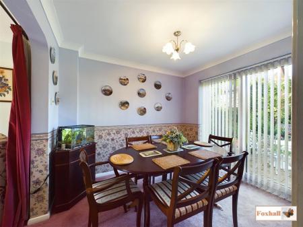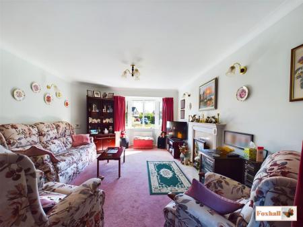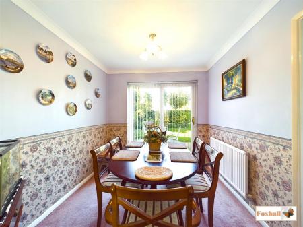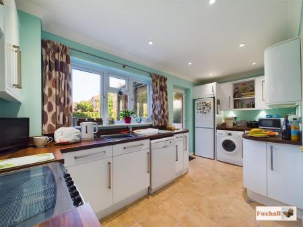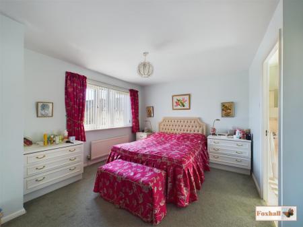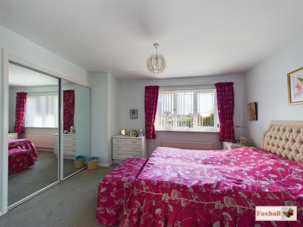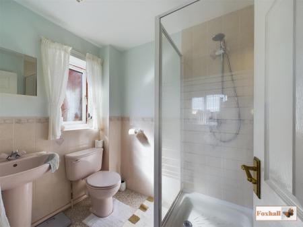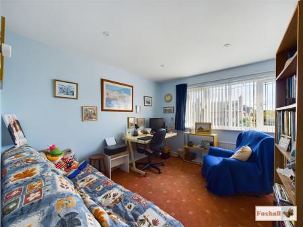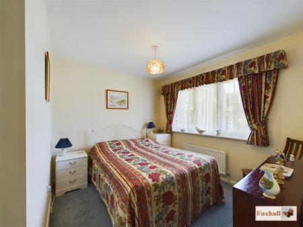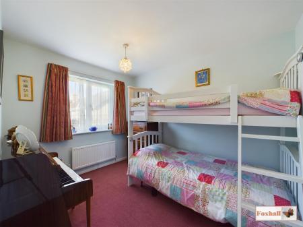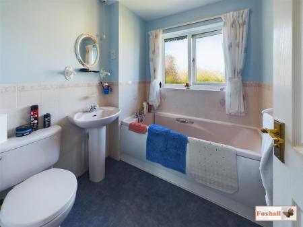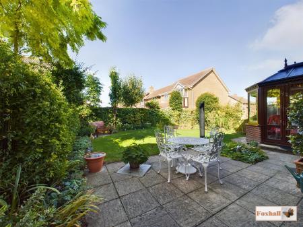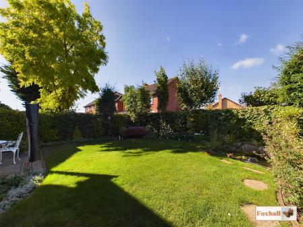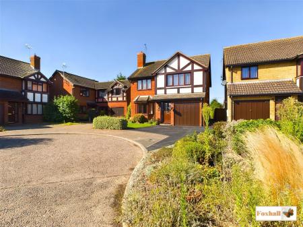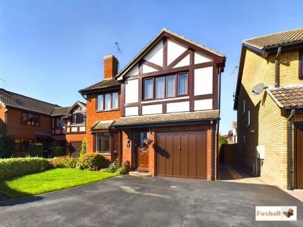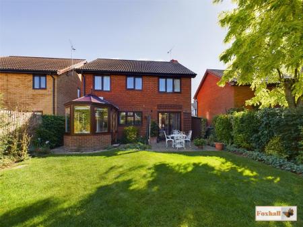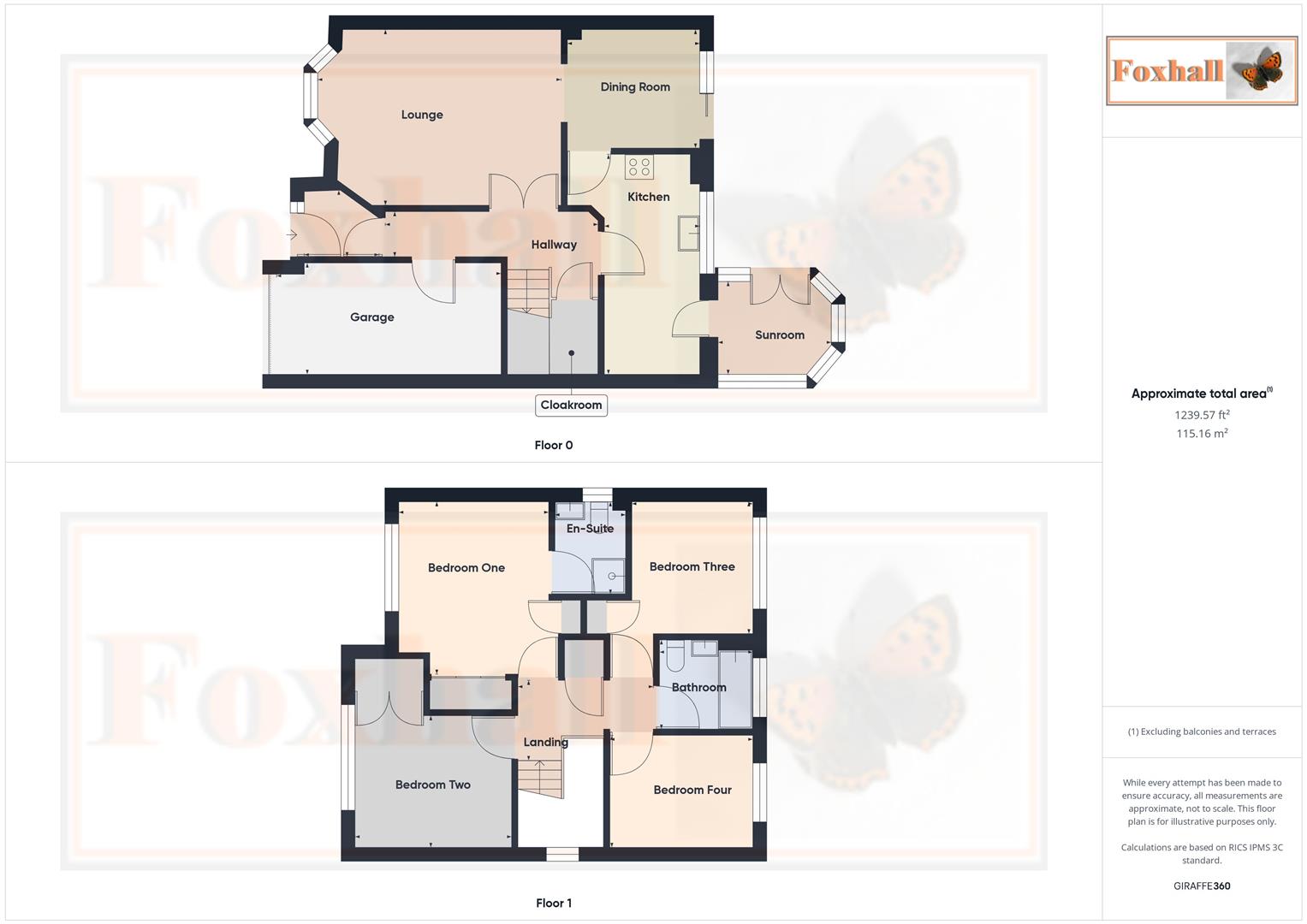- NICELY PRESENTED FOUR BEDROOM DETACHED HOUSE
- EN-SUITE SHOWER ROOM AND FAMILY BATHROOM
- LOUNGE WITH SEPARATE DINING ROOM AND KITCHEN/BREAKFAST ROOM
- DOUBLE GLAZED CONSERVATORY
- HIGHLY SOUGHT AFTER LOCATION
- NOT DIRECLTY OVERLOOKED FROM THE REAR AND IT'S POSITION WITHIN THE CUL-DE-SAC IS EXCELLENT
- A SUNNY WESTERLY LANDSCAPED REAR GARDEN
- GARAGE AND OFF ROAD PARKING FOR 3 CARS
- DOUBLE GLAZED WINDOWS AND GAS HEATING VIA RADIATORS
- FREEHOLD - COUNCIL TAX BAND D
4 Bedroom Detached House for sale in Kesgrave
NICELY PRESENTED FOUR BEDROOM DETACHED HOUSE - EN-SUITE SHOWER ROOM AND FAMILY BATHROOM - TWO RECEPTION ROOMS AND KITCHEN/BREAKFAST ROOM - DOUBLE GLAZED CONSERVATORY - HIGHLY SOUGHT AFTER LOCATION - NOT DIRECLTY OVERLOOKED FROM THE REAR AND IT'S POSITION WITHIN THE CUL-DE-SAC IS EXCELLENT - A SUNNY WESTERLY LANDSCAPED REAR GARDEN - FREEHOLD - COUNCIL TAX BAND D
***Foxhall Estate Agents*** are delighted to offer for sale this nicely presented well proportioned four bedroom detached family style home situated on the highly sought after Grange Farm development within the well regarded Kesgrave High School catchment area (subject to availability) and being in a cul-de-sac position and not directly overlooked from the rear and as a result of the turning circle at the front the surrounding properties are at more of a distance giving an extra degree of privacy.
The property benefits from double glazed windows, gas heating via radiators (boiler approx. 6 years old), a garage, off road parking for three cars (size dependent), a westerly facing landscaped rear garden and the soffits were replaced approx. 18 months ago by First Choice.
The accommodation comprises of entrance porch, entrance hallway, cloakroom, lounge 16'8 x 12', dining room 19'2 x 8'3, kitchen 15'3 x 7' and double glazed conservatory 8'1 x 6'.
To the first floor are four nicely proportioned bedrooms, an en-suite shower room and family bathroom suite.
Front Garden - Large driveway to the front of the property providing off road parking for approx. 3 cars (size dependent) with a neat landscaped area to the very front containing a range of shrubs, open plan style lawned area in front of the lounge with retaining hedge and shrub borders. Side access leading round to the rear garden accessed via a gate.
Obscure double glazed entrance door to entrance porch.
Entrance Porch - Tiled floor, coved ceiling, radiator and door to.
Entrance Hallway - Radiator, door to garage, wood style laminate flooring, stairs off to first floor and doors to.
Cloakroom - Low level WC, wash hand basin with cupboard under, radiator, obscure double glazed window to side.
Lounge - 5.08m x 3.66m (16'8 x 12') - Double glazed bay window to front, two radiators, Adam style fire surround, through to.
Dining Room - 2.79m x 2.51m (9'2 x 8'3) - Radiator, coved ceiling, double glazed French style doors to outside and door to.
Kitchen - 4.65m x 2.13m (15'3 x 7') - Well fitted with white gloss fronted units comprising single bowl single drainer stainless steel sink unit with a mixer, drawer cupboard under, good range of work surfaces with drawers, cupboards and appliance space under, wall mounted cupboards over. The units include four curved units and space for a fridge/freezer, double glazed window to rear, radiator, coved ceiling, tiled floor, obscure double glazed door to.
Conservatory - 2.44m x 1.83m (8' x 6') - Double glazed French style doors to outside.
First Floor Landing - Obscure double glazed window to side, built in airing cupboard housing hot water tank, access to loft which we understand from the vendor is 3/4 boarded and is supplied with light and there is a fitted ladder, doors to.
Bedroom One - 3.68m (to wardrobes) x 3.43m (12'1 (to wardrobes) - Double glazed window to front, radiator, built in wardrobes with mirror fronted sliding doors, further built in wardrobe, door to.
En-Suite Shower Room - Shower, low level WC, pedestal wash hand basin, obscure double glazed window to side.
Bedroom Two - 3.35m (reducing to 2.90m) x 3.43m (11' (reducing t - Double glazed window to front, radiator, built in wardrobe, drop down lighting.
Bedroom Three - 2.59m (increasing to 3.02m) x 2.84m (plus door rec - Double glazed window to rear, radiator, built in wardrobe.
Bedroom Four - 3.12m x 2.39m (10'3 x 7'10) - Double glazed window to rear, radiator.
Bathroom - Panel bath with mixer shower attachment, pedestal wash hand basin with mixer, low level WC, obscure double glazed window to rear, extractor fan, radiator.
Rear Garden - Landscaped by Ian Baker of Home Meadow Nurseries Landscaping Company with patio, a side area with a shed, very neat lawn areas, excellent range of flower and shrub borders with trees and feature pond.
Agents Note - Tenure - Freehold
Council Tax Band D
Property Ref: 237849_33382807
Similar Properties
Leggatt Drive, Bramford, Ipswich
4 Bedroom Detached Bungalow | Guide Price £400,000
PLOT ON JUST UNDER 1/2 AN ACRE - NO CHAIN INVOLVED -160' x 130' REAR GARDEN WITH ORCHARD, LAWNS AND NUMBER OF ESTABLISHE...
4 Bedroom Detached House | Guide Price £400,000
NO CHAIN INVOLVED - HIGHLY IMPRESSIVE DETACHED CHARACTER PROPERTY - NEARLY 1800 SQ.FT OF ACCOMMODATION -TWO VERY LARGE F...
3 Bedroom Detached House | Guide Price £400,000
THREE LARGE DOUBLE BEDROOMS - DETACHED SUBSTANTIALLY EXTENDED HOUSE - BAY FRONTED LOUNGE THROUGH TO DINING ROOM - KITCHE...
Parkers Place, Martlesham Heath, Ipswich
4 Bedroom Link Detached House | Guide Price £415,000
NO CHAIN INVOLVED - EXTENDED LINK DETACHED HOUSE BACKING ON TO WOODLAND - LOVELY SOUTH WESTERLY FACING REAR GARDEN UNOVE...
3 Bedroom Detached House | £425,000
THREE BEDROOM DETACHED HOUSE - VERY POPULAR IP1 LOCATION - OFF ROAD PARKING FOR 2 CARS COMFORTABLY VIA A BLOCK PAVED DRI...
Mannington Close, Rushmere St. Andrew, Ipswich
4 Bedroom Detached House | Offers in region of £425,000
FOUR BED DETACHED HOUSE WITH EN-SUITE SHOWER ROOM AND FAMILY BATHROOM - SOUGHT AFTER BIXLEY FARM RUSHMERE ST ANDREW CLOS...

Foxhall Estate Agents (Suffolk)
625 Foxhall Road, Suffolk, Ipswich, IP3 8ND
How much is your home worth?
Use our short form to request a valuation of your property.
Request a Valuation
