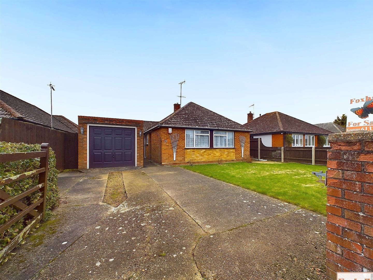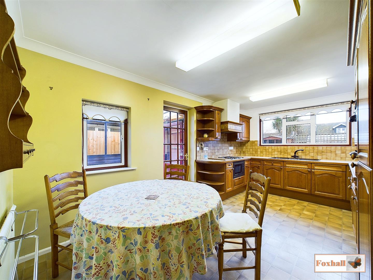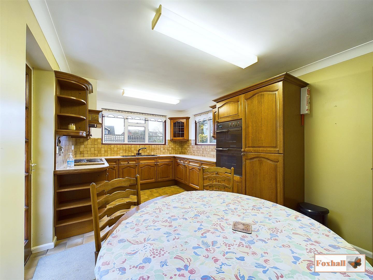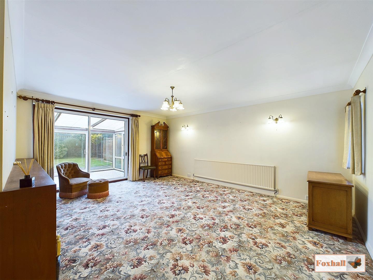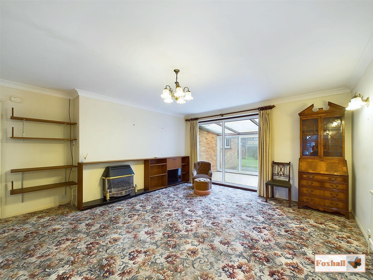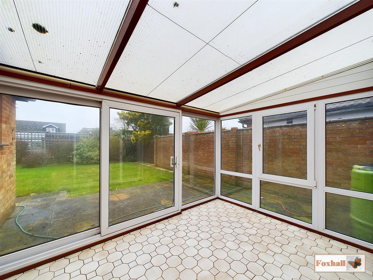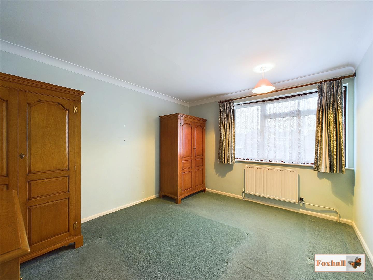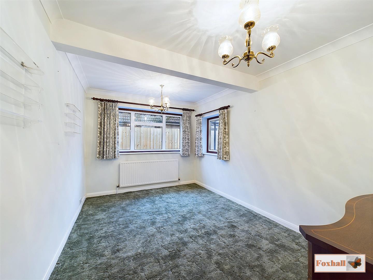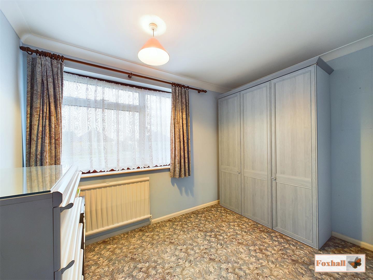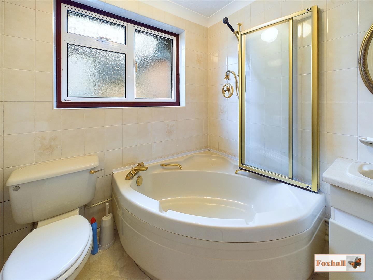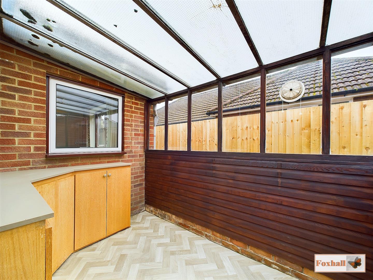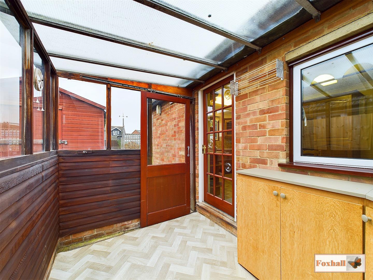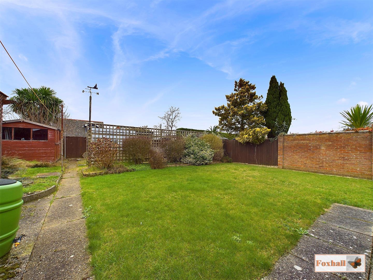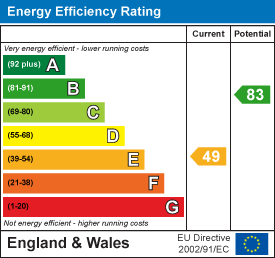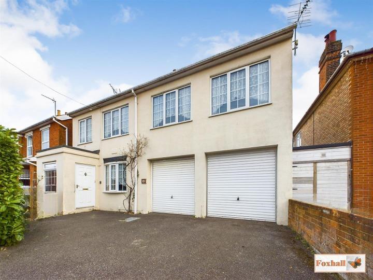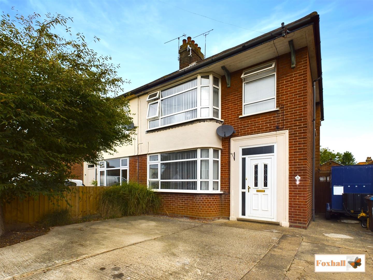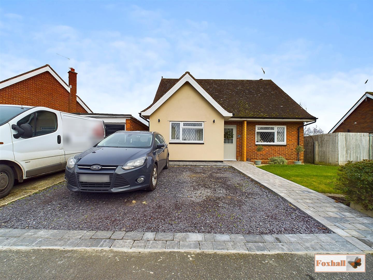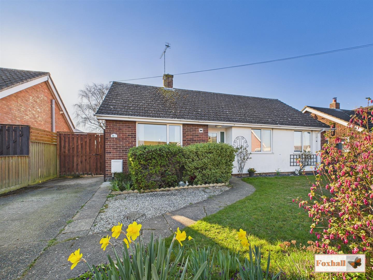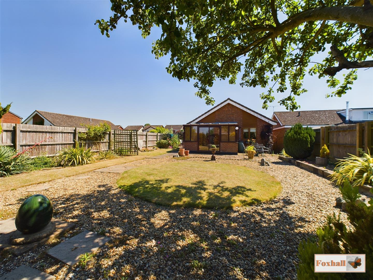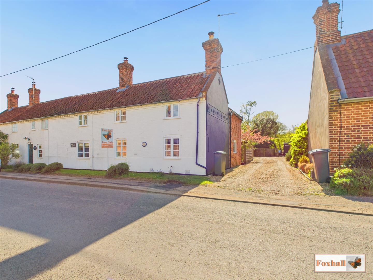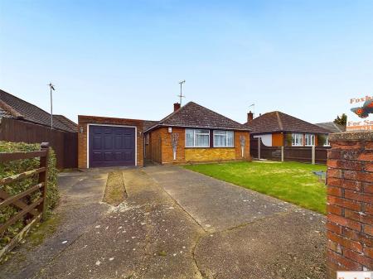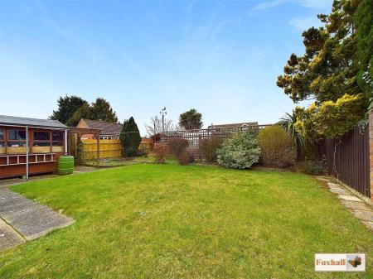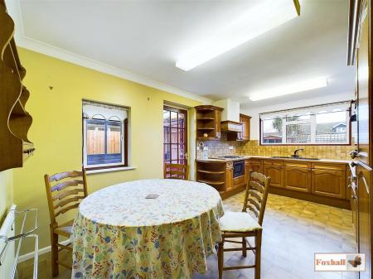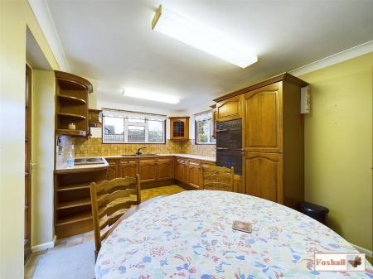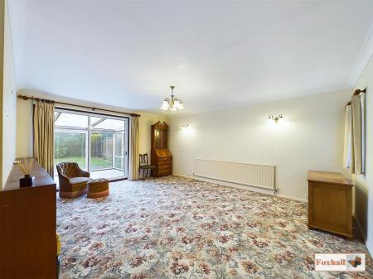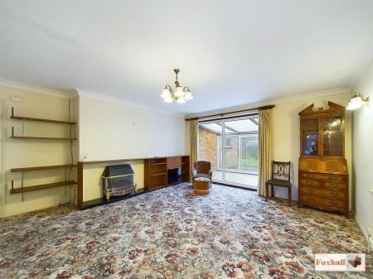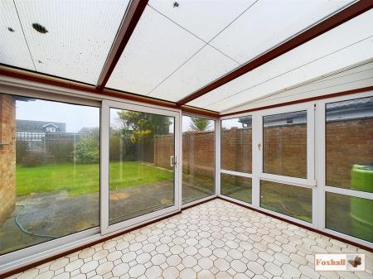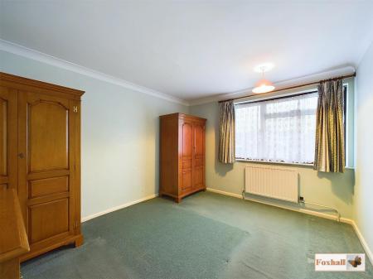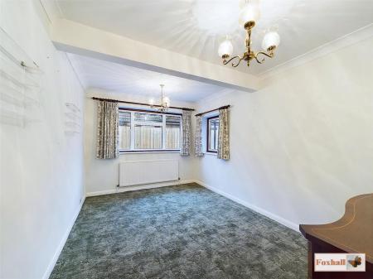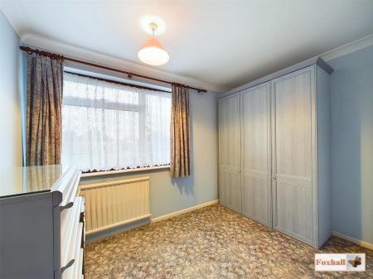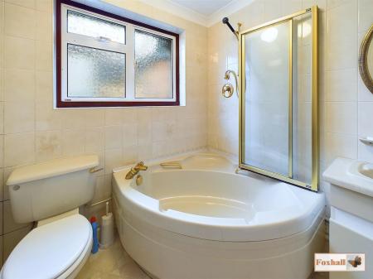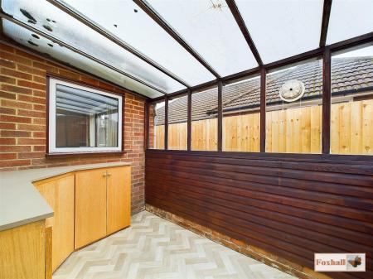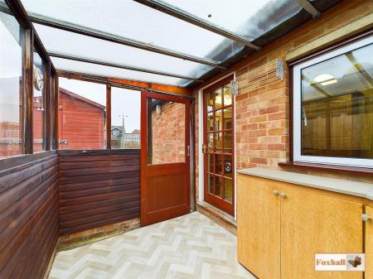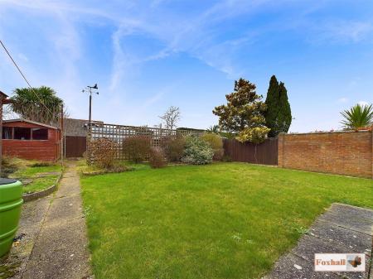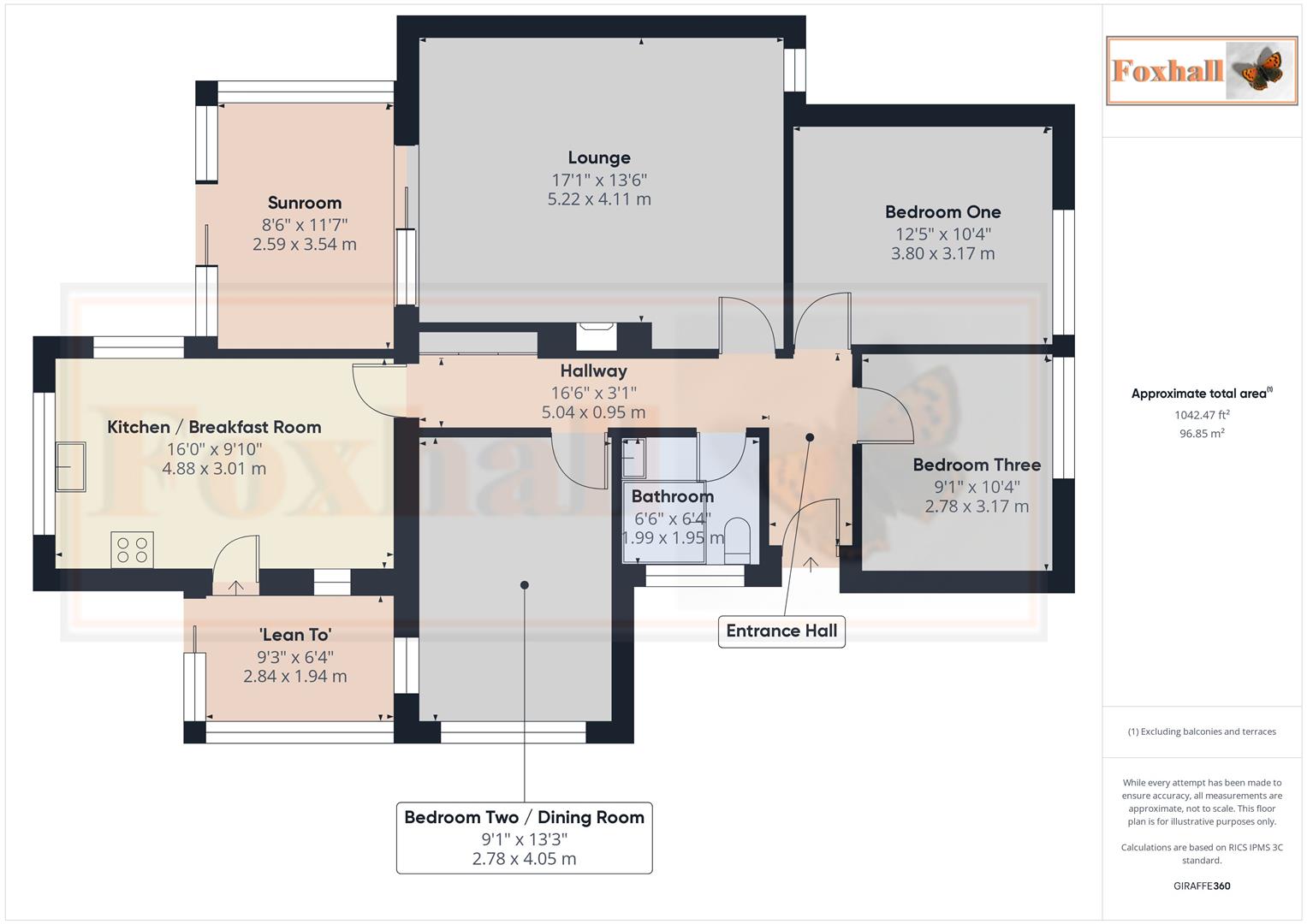- NO CHAIN INVOLVED EARLY VACANT POSSESSION UPON COMPLETION
- THREE DOUBLE SIZE BEDROOMS
- DOUBLE WIDTH CONCRETE DRIVEWAY PLUS DETACHED BRICK BUILT GARAGE
- 49' x 41' LARGE WESTERLY FACING REAR GARDEN WITH WORKSHOP SHED AND GREENHOUSE
- 7'1 x 13'5 LOUNGE
- 6'0 x 9'10 DOUBLE ASPECT SOUTH AND WEST FACING KITCHEN / BREAKFAST ROOM
- UPVC DOUBLE GLAZED WINDOWS
- GAS HEATING VIA RADIATORS
- HIGHLY SOUGHT AFTER AND CONVENIENT LOCATION WITHIN FIVE MINUTE WALK OF LOCAL SHOPS, FACILITIES AND BUS ROUTES
- FREEHOLD - COUNCIL TAX BAND D
3 Bedroom Detached Bungalow for sale in Kesgrave
NO CHAIN INVOLVED EARLY VACANT POSSESSION UPON COMPLETION - THREE DOUBLE SIZE BEDROOMS - DOUBLE WIDTH CONCRETE DRIVEWAY PLUS DETACHED BRICK BUILT GARAGE - 49' x 41' LARGE WESTERLY FACING REAR GARDEN WITH WORKSHOP SHED AND GREENHOUSE - 17'1 x 13'5 LOUNGE - 16'0 x 9'10 DOUBLE ASPECT SOUTH AND WEST FACING KITCHEN / BREAKFAST ROOM - SUN ROOM - LEAN TO - GAS HEATING VIA RADIATORS - UPVC DOUBLE GLAZED WINDOWS - HIGHLY SOUGHT AFTER AND CONVENIENT LOCATION WITHIN FIVE MINUTE WALK OF LOCAL SHOPS, FACILITIES AND BUS ROUTES
***Foxhall Estate Agents*** are delighted to offer with no chain involved and early vacant possession upon completion available this extremely spacious and extended three double bedroom detached bungalow.
Having been in the same family ownership since it was built in 1960 the bungalow would now benefit from a degree of upgrading and modernisation.
Since construction the property has benefited from being extended which has created a much bigger 16'0 x 9'10 kitchen / breakfast room and the previous bedroom three has been doubled in size so this is now offering three double sized bedrooms.
In addition to that is the benefit of a sun room addition and also a lean to adjacent to the kitchen.
The property has a double width concrete driveway which provides ample parking for up to four vehicles which leads to a brick built detached garage with up and over door and supplied with light and power.
There is a lovely triple aspect south and westerly facing kitchen / breakfast room with a good selection of fitted units and integrated appliances.
There is also a large loft access which is extensively boarded with a pull down ladder and supplied with light and there may be potential for conversion to additional accommodation.
Another major selling point of the bungalow is the 49' x 41' large westerly facing rear garden which comes complete with a good size timber workshop with power and light supplied plus separate shed and greenhouse.
Summary Continued - With a gas central heating system run by a recently serviced gas boiler and uPVC double glazing this bungalow offers an excellent purchase close to all of the local amenities.
Camborne Road is ideally placed being only three minutes walk to a selection of local shops including post office, plus bus routes on Penzance Road. Furthermore, the Tesco supermarket and an additional selection of local shops plus doctors surgery, playgroup and primary school (subject to availability) are all within 5-10 minutes walk.
The bungalow currently awaits very lucky new owners.
Front Garden - 9.14m (30') - Enclosed by low brick wall with a double width concrete driveway. The remainder of the garden is neatly laid to lawn and enclosed by panel fencing, there is a sturdy wooden entrance gate.
Entrance Hallway - Double glazed front entrance door through to entrance hallway with a radiator, good size loft hatch, double doors to the airing cupboard and an additional set of double doors to adjacent shelved area.
Lounge - 5.21m x 4.09m (17'1" x 13'5") - Westerly facing sliding patio doors to rear, window front, large radiator, wall light points, gas fire with the back boiler for the central heating system, patio doors leading through to sun room.
Sun Room - 2.59 x 3.54 (8'5" x 11'7") - Wall lights, window to side and sliding double glazed patio doors that lead out into the garden.
Kitchen / Breakfast Room - 4.88m x 3.00m (16'0" x 9'10" ) - Southerly and westerly facing making this a lovely sunny and bright room for a good part of the day with a westerly facing window overlooking the garden and an additional window to side, one and a half bowl sink unit with ample selection of original Poggernpohl cupboards comprising base drawers and cupboards and eye level units, built in Siemens double oven, integrated Neff microwave, four ring electric hob and extractor hood above, integrated fridge freezer.
Breakfast area - radiator, window to side plus tiling and ample worksurfaces.
Lean To - 2.84 x 1.94 (9'3" x 6'4") - Fitted cupboards, worksurface of brick and timber construction with sliding door leading out to the rear garden.
Bedroom One - 3.80 x 3.17 (12'5" x 10'4") - Radiator, window to front.
Bedroom Two / Dining Room - 2.78 x 4.05 (9'1" x 13'3") - Double aspect extended bedroom with windows to the side (south facing) and rear and a radiator so if not needed as a bedroom this would make a lovely separate dining room.
Bedroom Three - 2.78 x 3.17 (9'1" x 10'4") - Radiator, window to front.
Bathroom - 1.99 x 1.95 (6'6" x 6'4") - A corner bath and an Idea standard shower over with a bi-folding screen, vanity unit wash basin with cupboards beneath, W.C., radiator and fully tiled walls.
Garage - An up and over door, is supplied with light and power and personal door to the rear.
Rear Garden - 14.94m x 12.50m (49' x 41') - One of the main selling points of the property is the lovely 49' x 41' large westerly facing rear garden which is an absolute suntrap especially in the afternoons.
The garden is divided into two halves by trellis work. The first part of which is laid to lawn and the rear half is a former vegetable area with greenhouse. The garden is enclosed on both sides by panel fencing and on one side this fencing is very new. There is also a fish pond and a large cedar wood workshop which is supplied with light and power. The garden also has a concreted area covered with pergoda immediately behind the workshop plus there is an additional cedar wood shed also to remain.
Workshop - 3.66m x 2.44m (12' x 8') -
Shed - 3.66m x 2.44m (12' x 8') - Window, double doors and a locking bar.
Greenhouse - 2.44m x 1.68m (8' x 5'6) -
Agents Note - Tenure - Freehold
Council Tax Band - D
Property Ref: 237849_33625091
Similar Properties
5 Bedroom Detached House | Guide Price £350,000
SUBSTANTIAL DETACHED HOUSE WITH HUGE POTENTIAL AND CELLAR - NO ONWARD CHAIN - COPLESTON HIGH SCHOOL CATCHMENT AREA - SOM...
3 Bedroom Semi-Detached House | Guide Price £350,000
IN EXCELLENT DECORATIVE ORDER - DRIVEWAY PARKING FOR THREE CARS - 13'6 x 13'5 SOUTH EASTERLY FACING LIVING ROOM WITH BAY...
2 Bedroom Detached Bungalow | Guide Price £350,000
SUPERB POPULAR BROKE HALL LOCATION - TURN KEY PROPERTY - NEW KITCHEN, BATHROOM, DOORS, & DECOR, GARDEN LANDSCAPE IN LAST...
Laurel Avenue, Kesgrave, Ipswich
3 Bedroom Detached Bungalow | Guide Price £360,000
FAVOURED LOCATION WITHIN OLD KESGRAVE - GOOD SIZE MATURE WESTERLY FACING REAR GARDEN - EXCELLENT AREA OF OFF ROAD PARKIN...
3 Bedroom Detached Bungalow | Offers in excess of £360,000
NO ONWARD CHAIN - DETACHED SPACIOUS BUNGALOW - THREE GOOD SIZED BEDROOMS - 22'3" x 11'5" LOUNGE / DINER WITH BAY WINDOW...
Snape Road, Sudbourne, Woodbridge
2 Bedroom End of Terrace House | Guide Price £360,000
BEAUTIFULLY PRESENTED CHARACTER TWO BEDROOMED END OF ROW PERIOD COTTAGE - EXTENSIVE PROGRAMME OF SYMPATHETIC RENOVATION...

Foxhall Estate Agents (Suffolk)
625 Foxhall Road, Suffolk, Ipswich, IP3 8ND
How much is your home worth?
Use our short form to request a valuation of your property.
Request a Valuation
