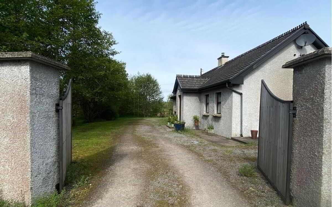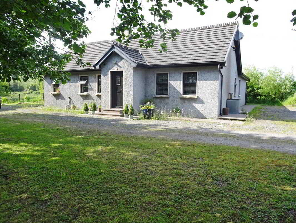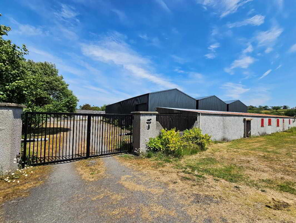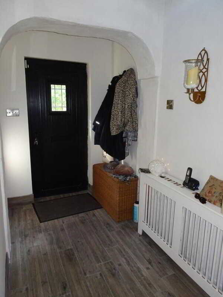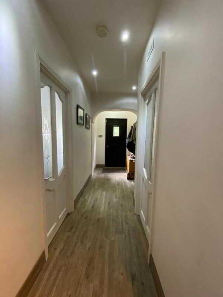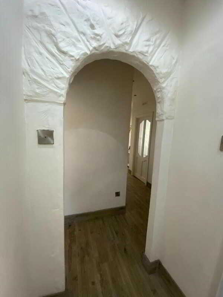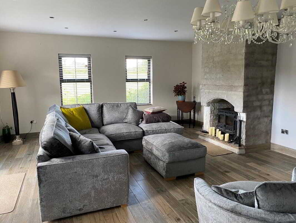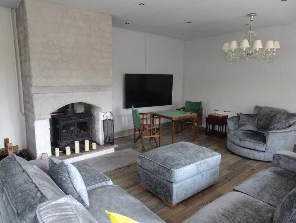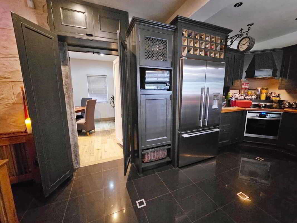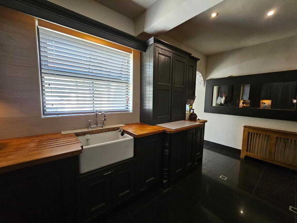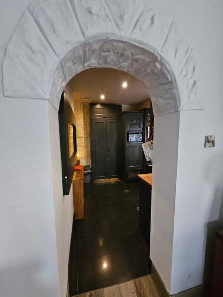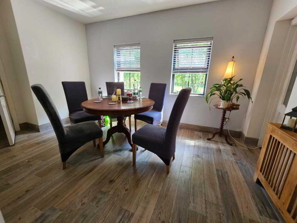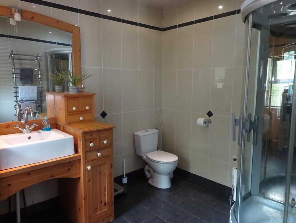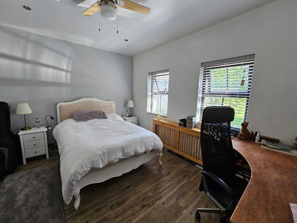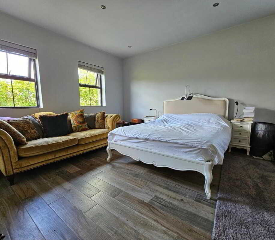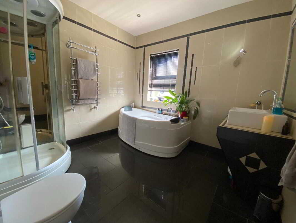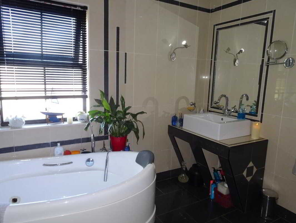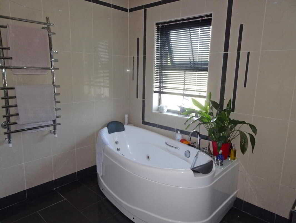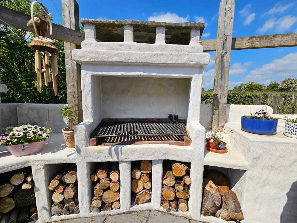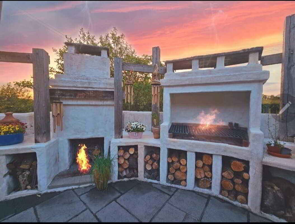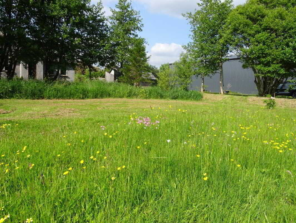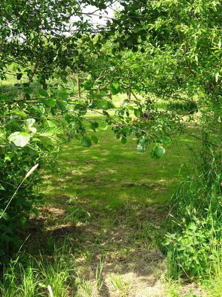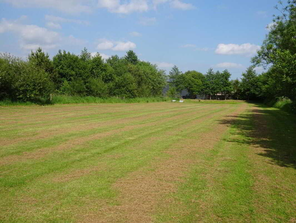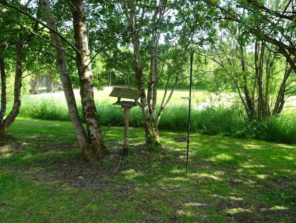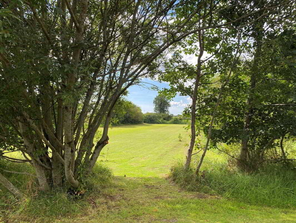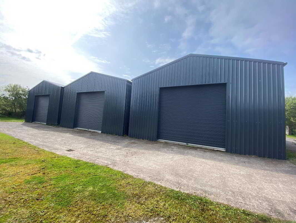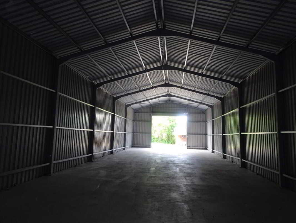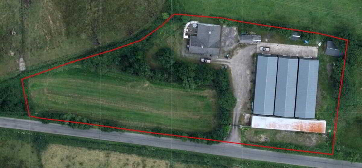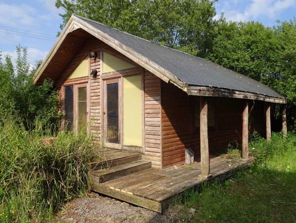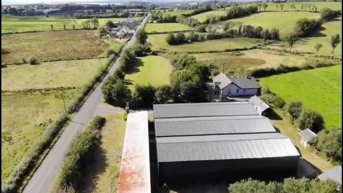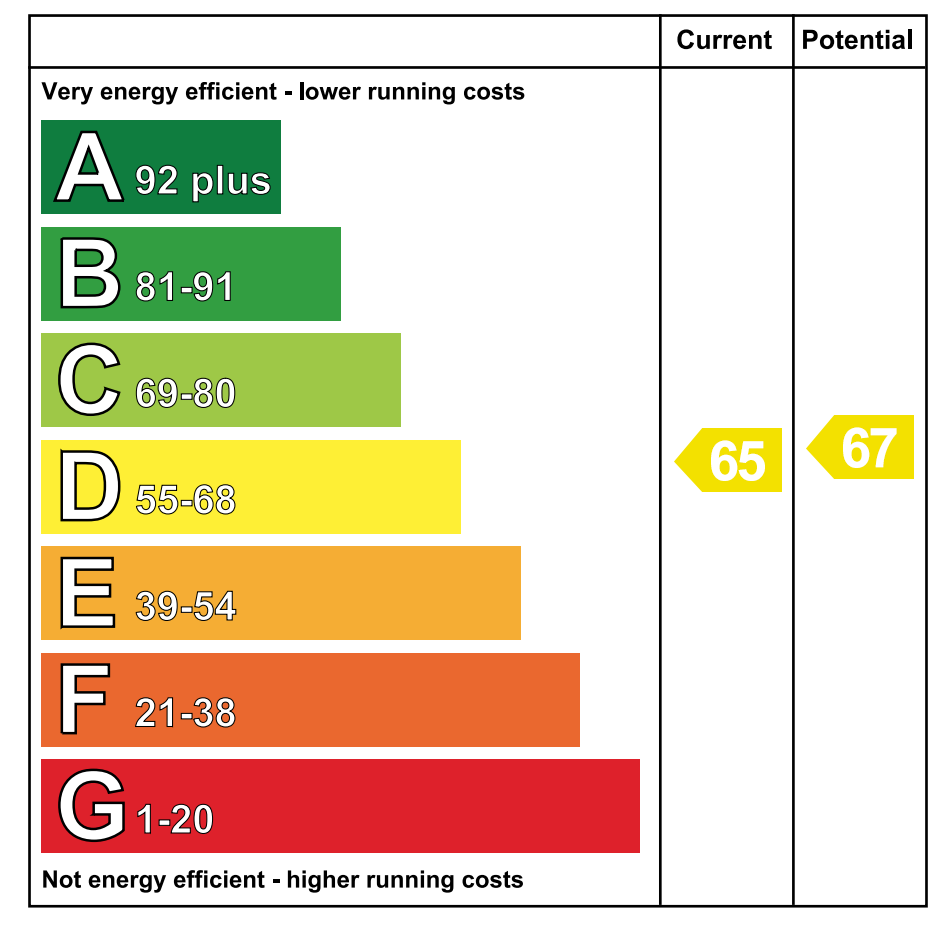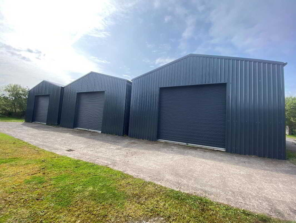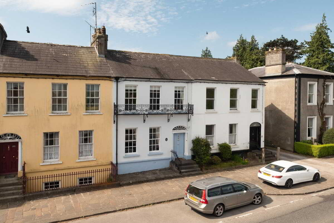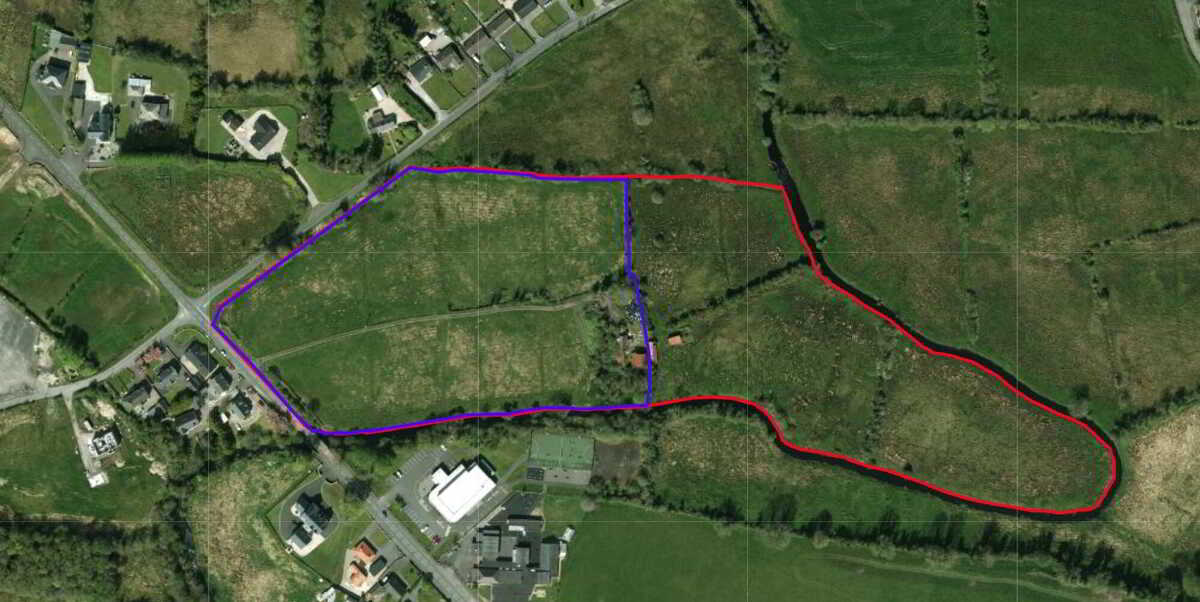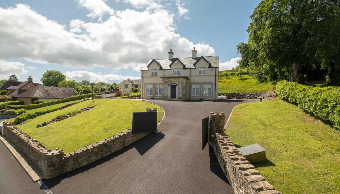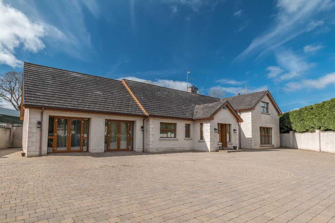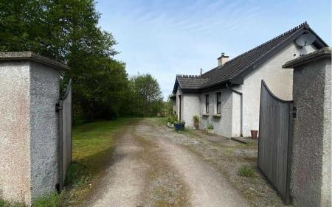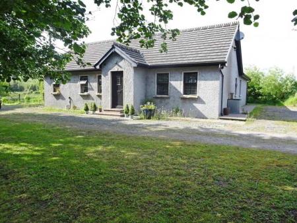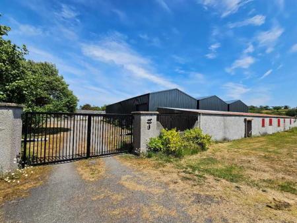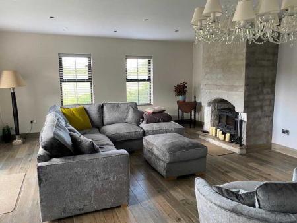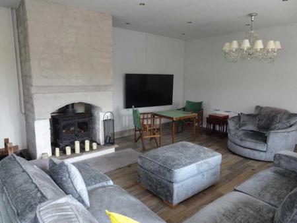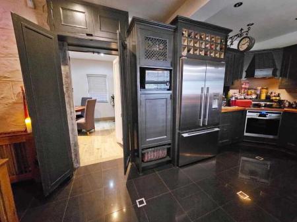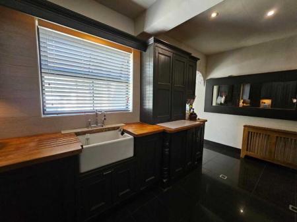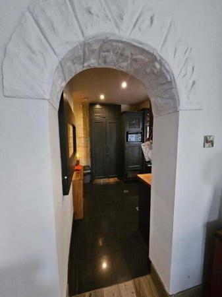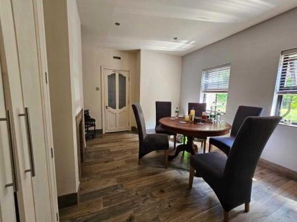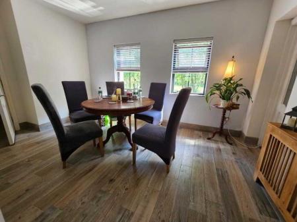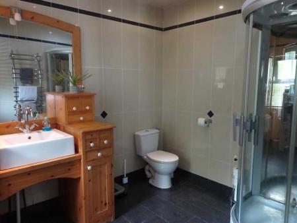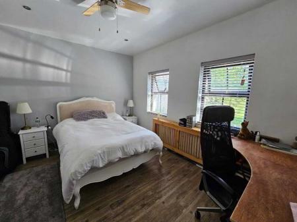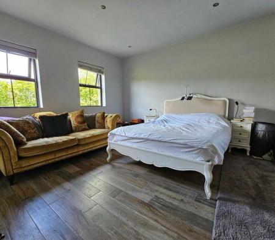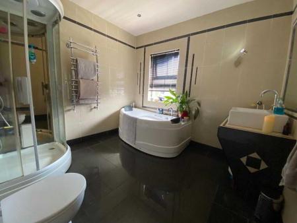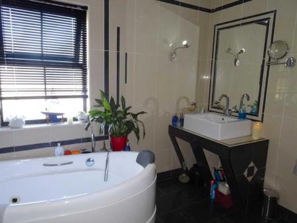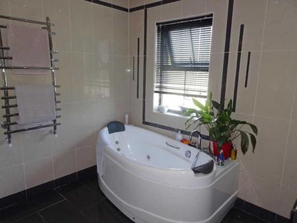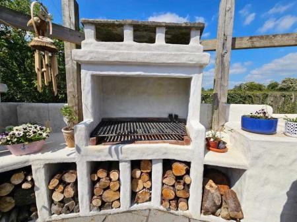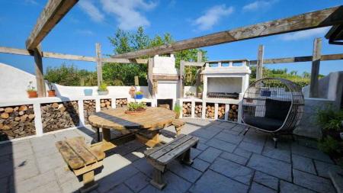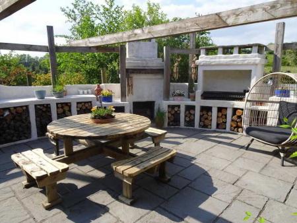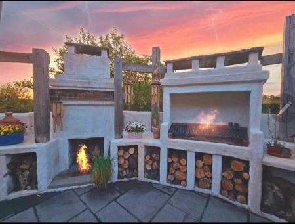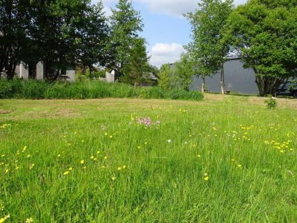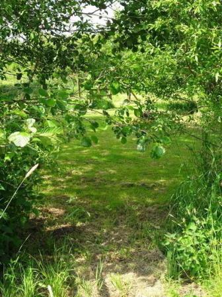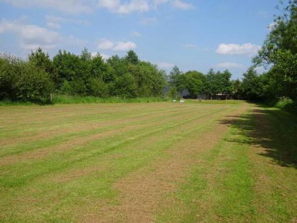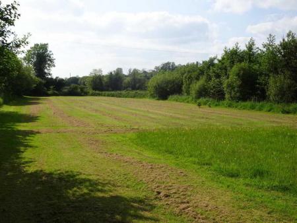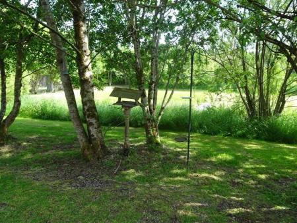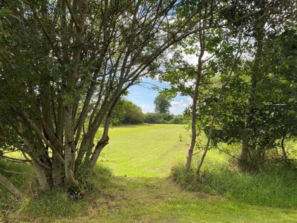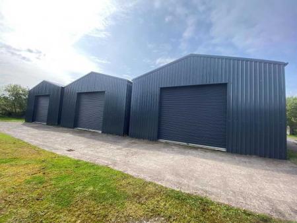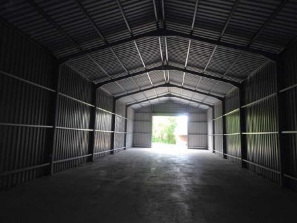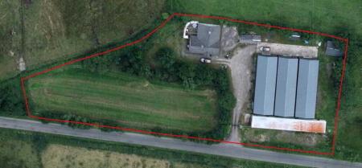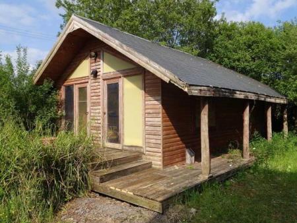- Oil Fired & Solid Fuel Central Heating & PVC Double Glazing
- Thoughtfully Finished Interior
- Includes Many Individual Features
- Eye Catching Cottage Style Exterior
- Lovely Country Setting
- Set On Circa 1.75 Acre Site
- Including 0.7 Acre Paddock
- Extensive Range Of 8,100sq ft Commercial Buildings
- An Eye Catching Country Property With So Much To Offer
- Potential To Combine Home Lifestyle & Working Life
3 Bedroom Detached House for sale in Kesh
54 Mantlin Road is a beautiful property that has been meticulously thought out and finished by its current owners to provide that something special with its mix of home, work and investment, offering the ultimate lifestyle property.
Set on 1.75 acre grounds, a short drive from the very popular village of Kesh, one of County Fermanagh’s best known tourist locations, it offers a fabulous cottage style residence that has that something special. Entered by electric gated and imposing access from the Mantlin Road onto secluded grounds that provide such wonderful surroundings you walk through its front door to a different world with its many breath-taking features including a luxury kitchen that opens into a fabulous Lounge that affords the most perfect entertainment space. The most stand out feature is its Mediterranean patio that offers the ultimate in outdoor space, capturing the afternoon and evening sun, providing an enclosed BBQ area with feature fireplace.
To the front of the property is a 0.7 acre paddock that will provide for leisure farmers.
Located on the site adjoining are an extensive range of commercial buildings providing a modern warehouse facility for a broad range of uses that can be occupied separately for business purposes offering buildings constructed and finished to the highest standards alone with an office and storage block.
54 Mantlin Road is truly the ultimate lifestyle property.
(1) RESIDENCE:
ACCOMMODATION COMPRISES
Entrance Hall: 19’2 x 5’1 PVC panelled exterior door with glazed inset, feature arch, porcelain tiled flooring.
Sun Lounge: 18' x 15'9 Feature fireplace with multi-fuel stove and back boiler, double doors to excellent outdoor entertainment space, porcelain tiled flooring.
Open Plan Kitchen & Dining Area: 23'4 x 9'10 (widest points) Fully fitted luxurious Kitchen with an extensive range of high and low level units, Belfast sink unit, integrated freezer and plumbed for American Fridge Freezer, integrated dishwasher, extractor fan hood, porcelain tiled flooring.
Utility Room: 6'6 x 5'8 Fitted high and low level units, plumbed for washing machine, stainless steel sink unit, porcelain tiled floor.
Hallway: 6’8 x 3’10 Porcelain tiled floor, arched entrance.
Principal Bedroom/Dining Room: 13'10 x 11'4
Ensuite: 11'10 x 8'6 White suite with shower pod unit, vanity unit, heated towel rail, porcelain tiled floor and walls.
Bedroom (2): 15'9 x 13'5
Bedroom (3): 13'5 x 11'
Bathroom: 9'9 x 9'5 White suite including jacuzzi bath, step in shower cubicle, porcelain tiled walls and floor.
OUTSIDE:
Entered from the Mantlin Road by a pillared entrance with electric gates to pea gravel driveway. Grounds well laid out to include paddock area defined by ranch fencing.
Excellent outdoor entertainment space with BBQ facility and feature walling grounds surrounded and including mature hedging, shrubs and trees.
Rateable Value: £125,000 - Equates to £1,110 for 2023/24
(2) COMMERCIAL BUILDINGS:
Building (1): 90' x 30 14' High access door with electric roller shutter, non drip roof.
Building (2): 90' x 30 14' High access door with electric roller shutter, non drip roof.
Building (3): 90' x 30 14' High access door with electric roller shutter, non drip roof.
Store & Office Space: 100' x 20' Overall subdivided and offering flexible space.
Outside yard with separate access off the Mantlin Road.
Note: Other buildings including a cabin suitable for the provision of additional accommodation as well as a log store.
VIEWINGS STRICTLY BY APPOINTMENT WITH THE SELLING AGENTS TEL (028) 66320456
Property Ref: 77666445_854963
Similar Properties
Property & Sheds At Mantlin Road, Kesh
Not Specified | Guide Price £450,000
42 Willoughby Place, Enniskillen
3 Bedroom Townhouse | Guide Price £428,000
57 Creamery Road, Derrygonnelly
Not Specified | Guide Price £420,000
252 Loughshore Road, Blaney, Enniskillen
3 Bedroom Not Specified | Guide Price £490,000
Not Specified | Guide Price £595,000

Smyth Leslie & Co (Enniskillen)
Enniskillen, Fermanagh, BT74 7BW
How much is your home worth?
Use our short form to request a valuation of your property.
Request a Valuation
