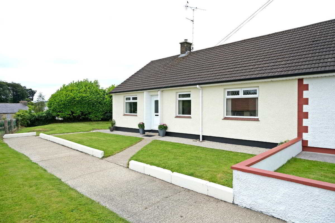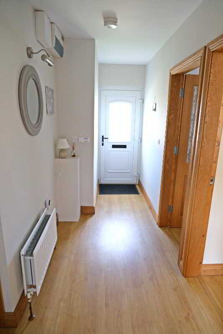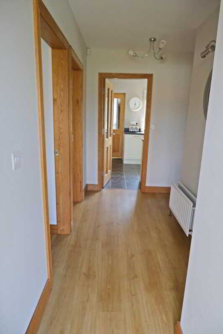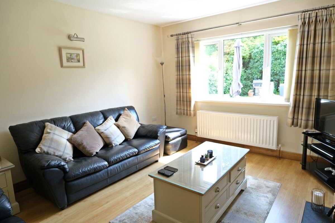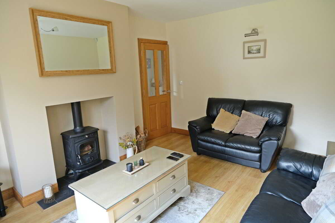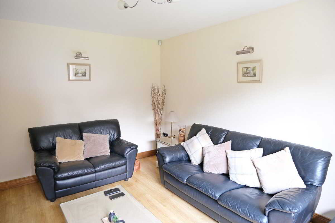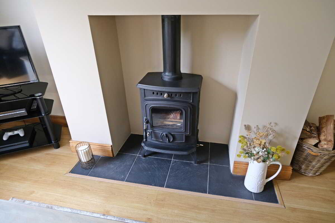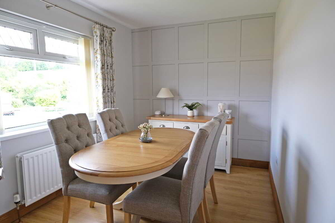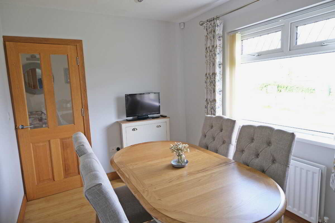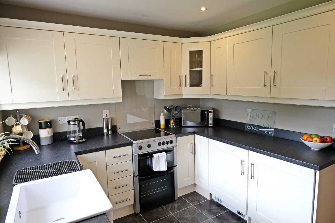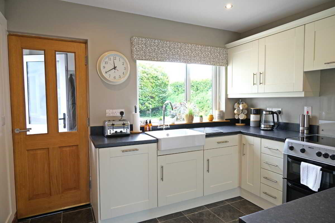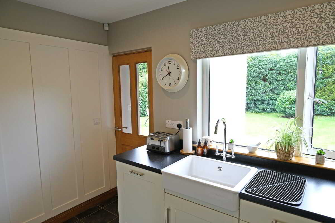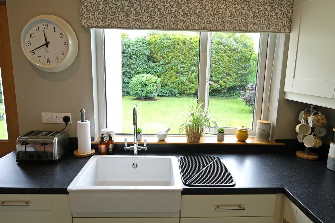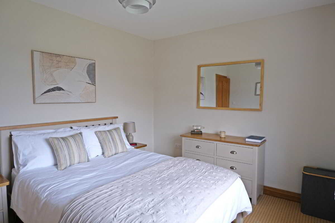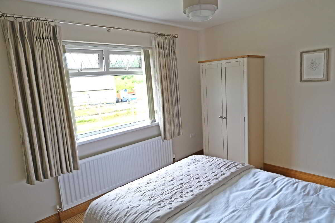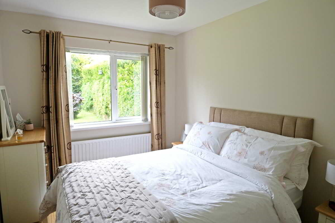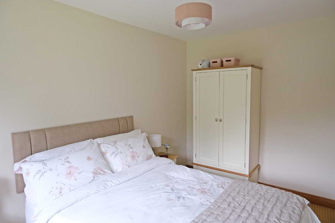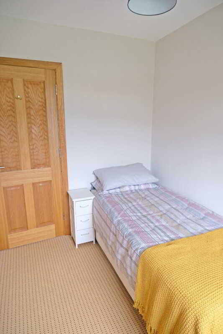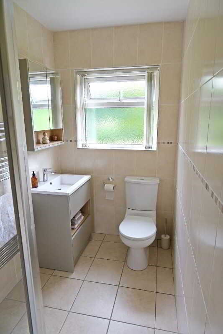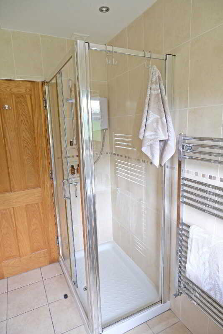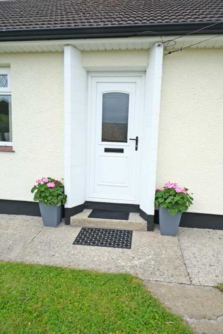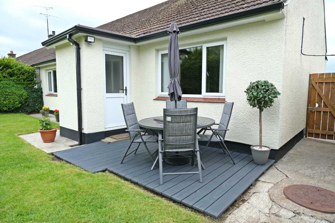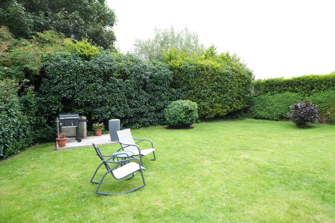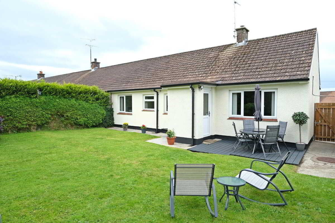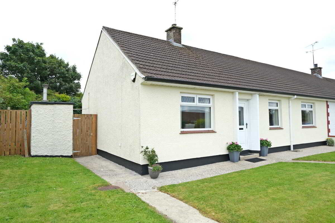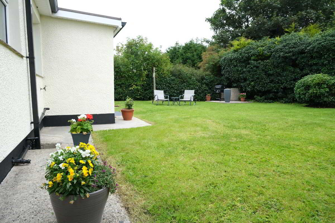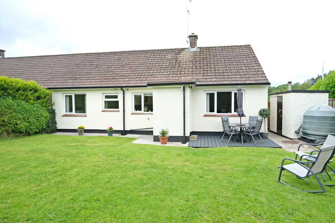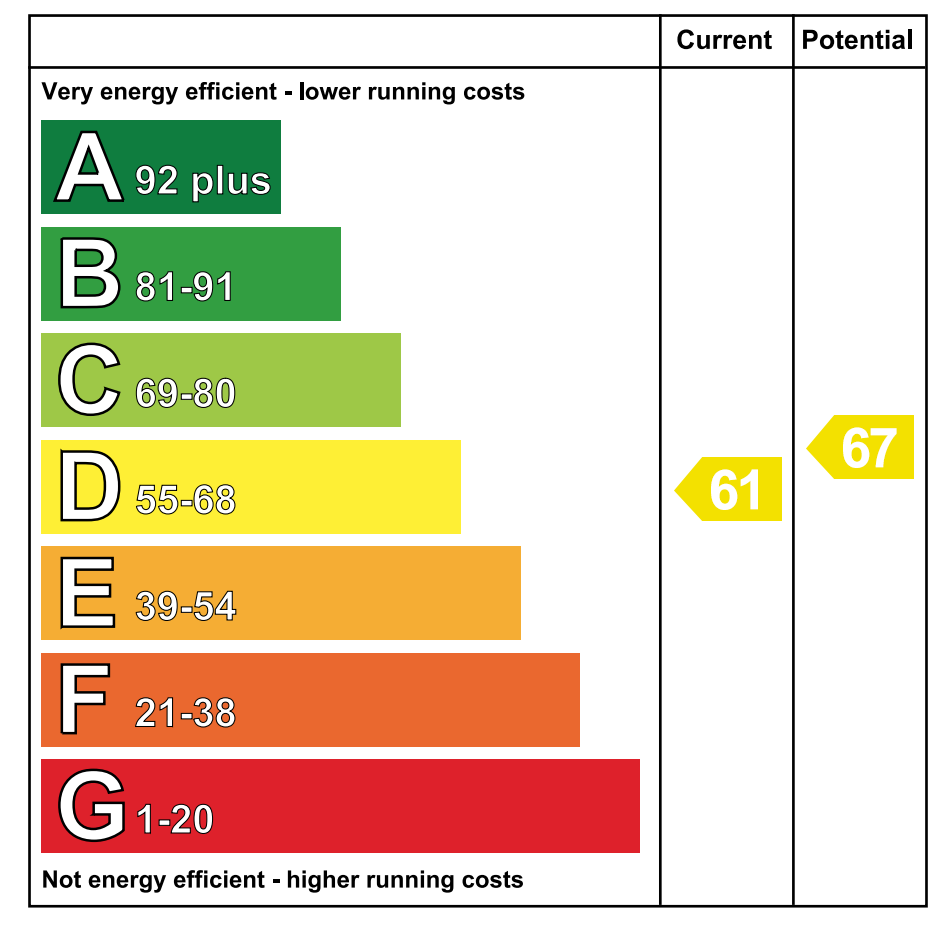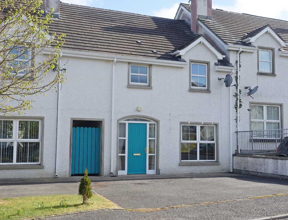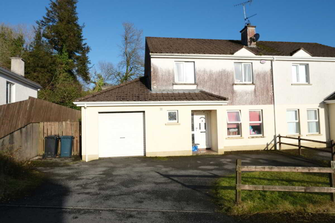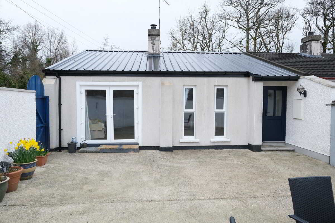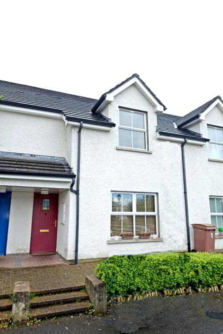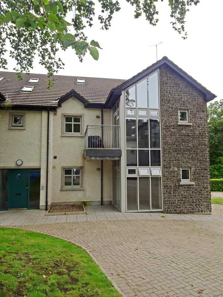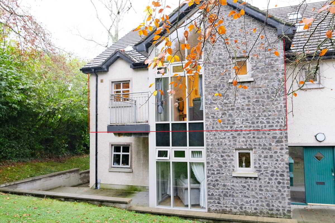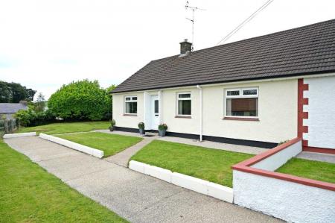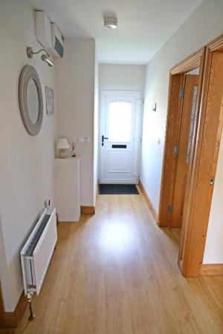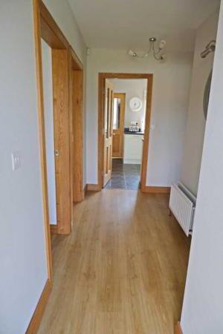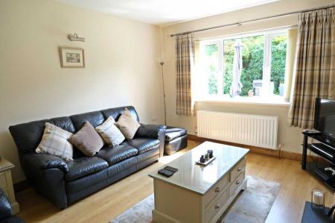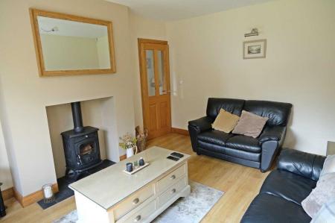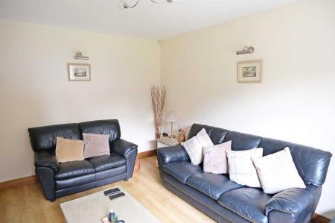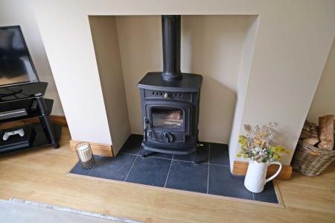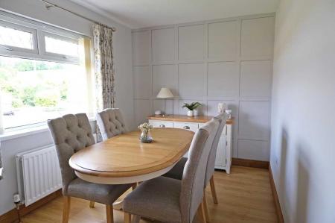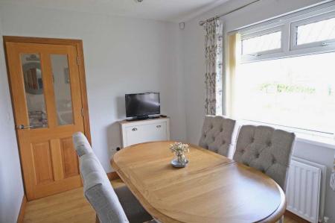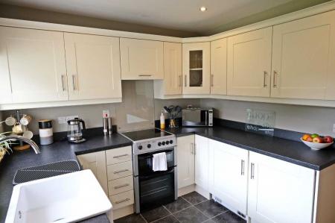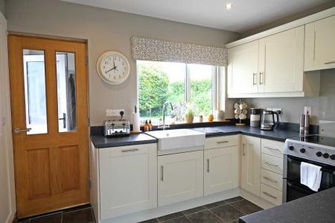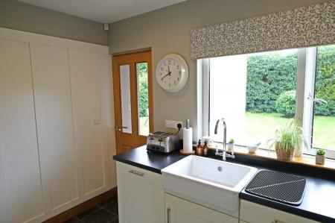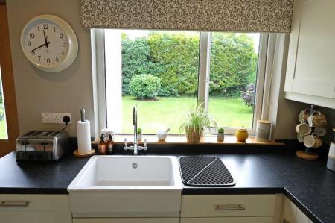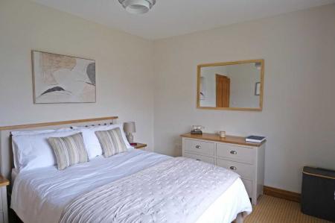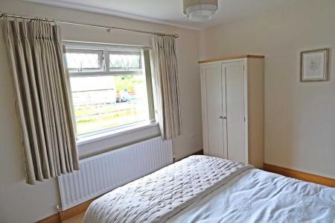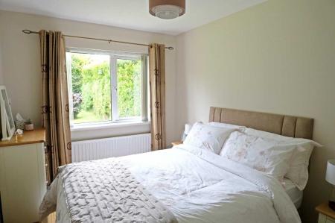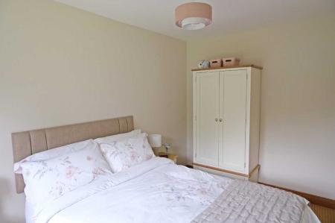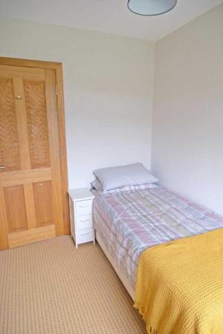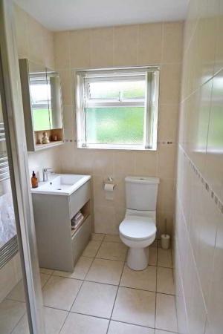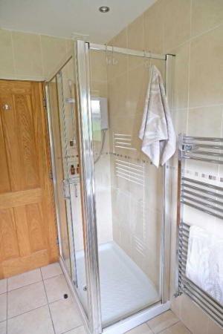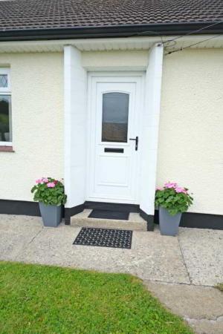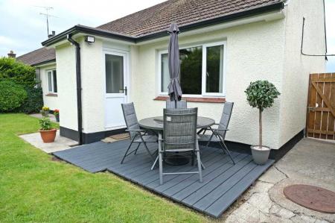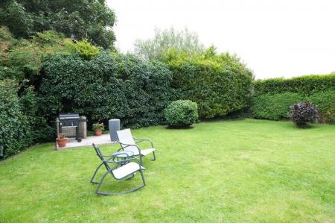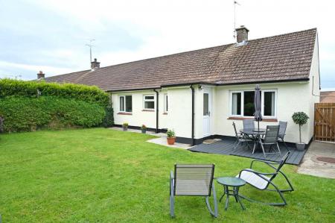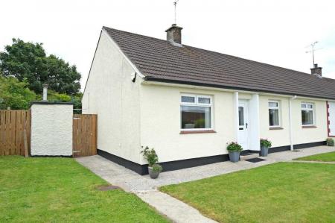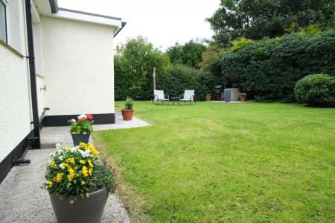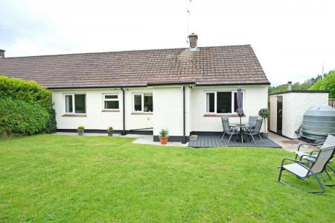- Oil Fired Central Heating & PVC Double Glazing
- Cosy Main Living Room With Wood Burning Stove
- Separate Dining Room
- High Specification Kitchen And Bathroom
- Finished Out And Presented to Highest Of Standard
- Bright And Deceptively Spacious Living Accommodation
- Neatly Landscaped & Generous Gardens With Decking & BBQ Area To Rear
- Short Walk From Kesh Main Street And All Local Amenities
- Superb Starter, Retirement Or Investment/AIRBnB Opportunity
- A Truly Outstanding Property
3 Bedroom Not Specified for sale in Kesh
A Stunning 3 Bedroom End Terrace Bungalow Presented To A Very High Standard On A Generous, Private Site
This stunning 3 bedroom end terrace bungalow, situated just a short walk from Kesh village centre and all local amenities, may just be the one you have been waiting for!
Pristinely presented throughout to the highest of standard, the property offers wonderfully bright living space throughout, a simply ready to walk into home for a wide range of prospective purchasers whether it be a first time buyer, a retirement home, a holiday base or a property investor.
Added to the delightful interior, is the property's equally impressive gardens, immaculately maintained and manicured and offering superb rear privacy.
Viewing is a must!
ACCOMMODATION COMPRISES
Entrance Hall: 13'0 x 4'8 plus 11' 2 x 2'10
With PVC exterior door, laminated floor, pull down ladder accessing roof space providing excellent storage.
Living Room: 13'9 x 11'5
With feature wood burning stove on slate hearth base, TV point, laminated floor.
Dining Room: 11'6 x 8'2
With laminated floor, TV point
Kitchen: 10'5 x 9'0
Incorporating sink unit, full range of high and low level cupboards, integrated fridge freezer, integrated dishwasher, electric cooker, extractor fan, part timber panelled walls, spot lighting, tiled floor.
Back Porch: 4'4 x 3'2
With PVC exterior door, tiled floor.
Bedroom (1): 12'3 x 9'9
With TV point.
Bedroom (2): 12'3 x 8'5
With TV Point.
Bedroom (3): 12'3 x 6'8
Shower Room & wc Combined: 9'0 x 4'7
With step in shower cubicle, Mira Sport Max electric shower fitting, vanity unit, heated towel rail, spot lighting, fully tiled walls, tiled floor.
Outside:
Neatly laid gardens to front, side and rear mainly in lawn. Beautifully landscaped to rear including decking area and BBQ area. Fully enclosed and screened to rear ensuring maximum privacy. Fuel store/boiler house to rear.
VIEWING STRICTLY BY APPOINTMENT THROUGH THE SELLING AGENT TEL: 028 66320456
Property Ref: 77666445_959422
Similar Properties
3 Bedroom Townhouse | Guide Price £125,000
3 Bedroom Semi-Detached House | Offers in excess of £125,000
41 Lettermoney Road, Ballinamallard
2 Bedroom Semi-Detached Bungalow | Guide Price £125,000
3 Bedroom Townhouse | Guide Price £127,000
2 Bedroom Flat | From £129,000
2 Bedroom Flat | Guide Price £129,000

Smyth Leslie & Co (Enniskillen)
Enniskillen, Fermanagh, BT74 7BW
How much is your home worth?
Use our short form to request a valuation of your property.
Request a Valuation
