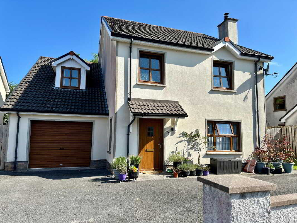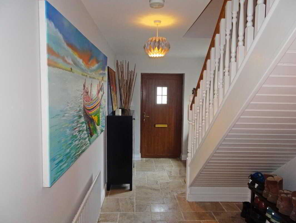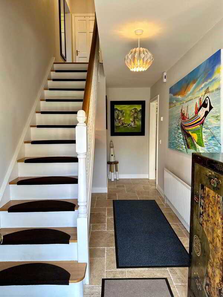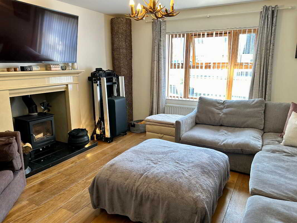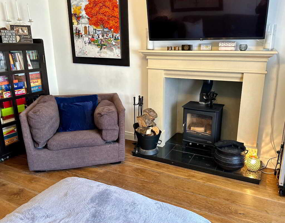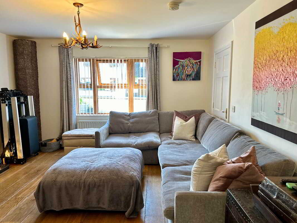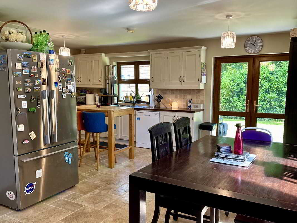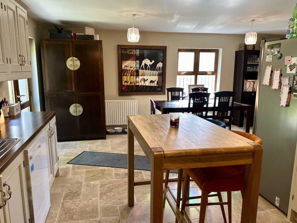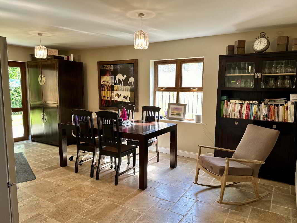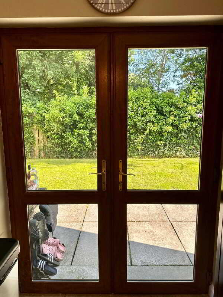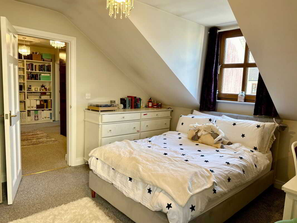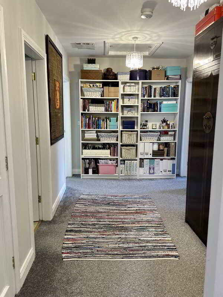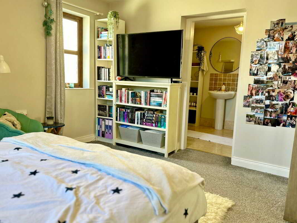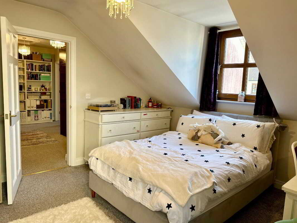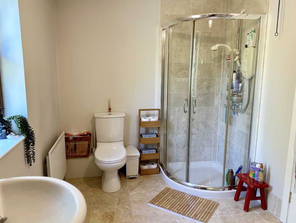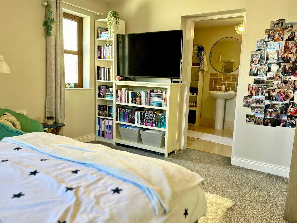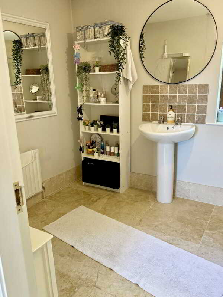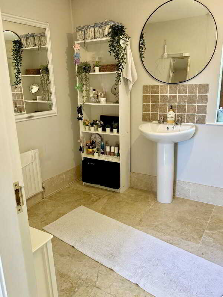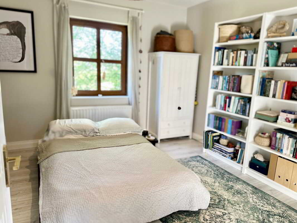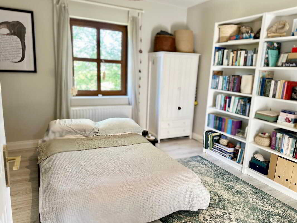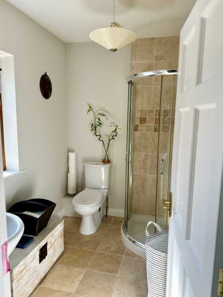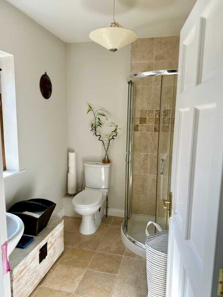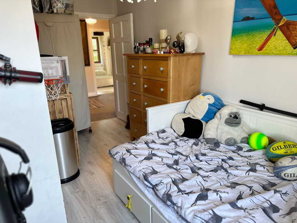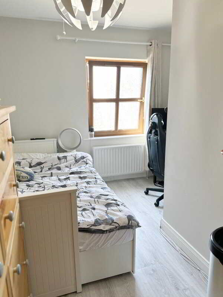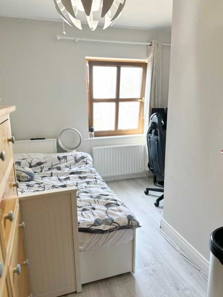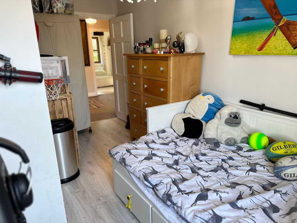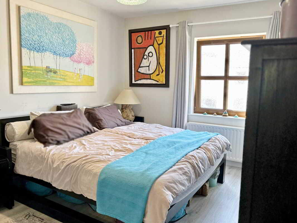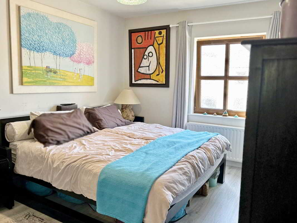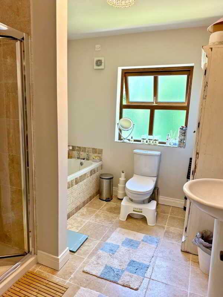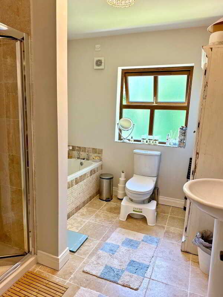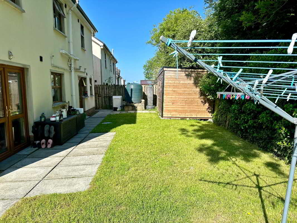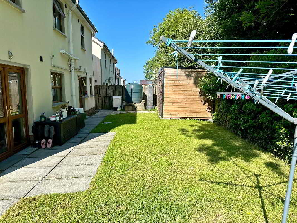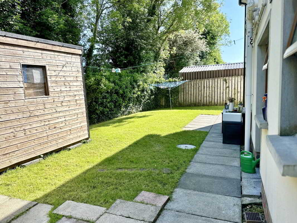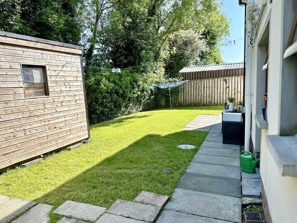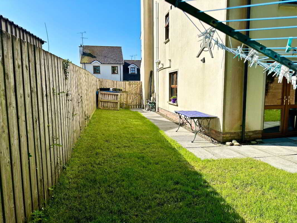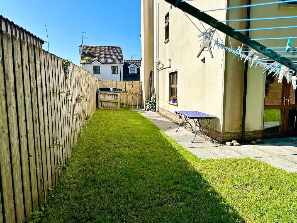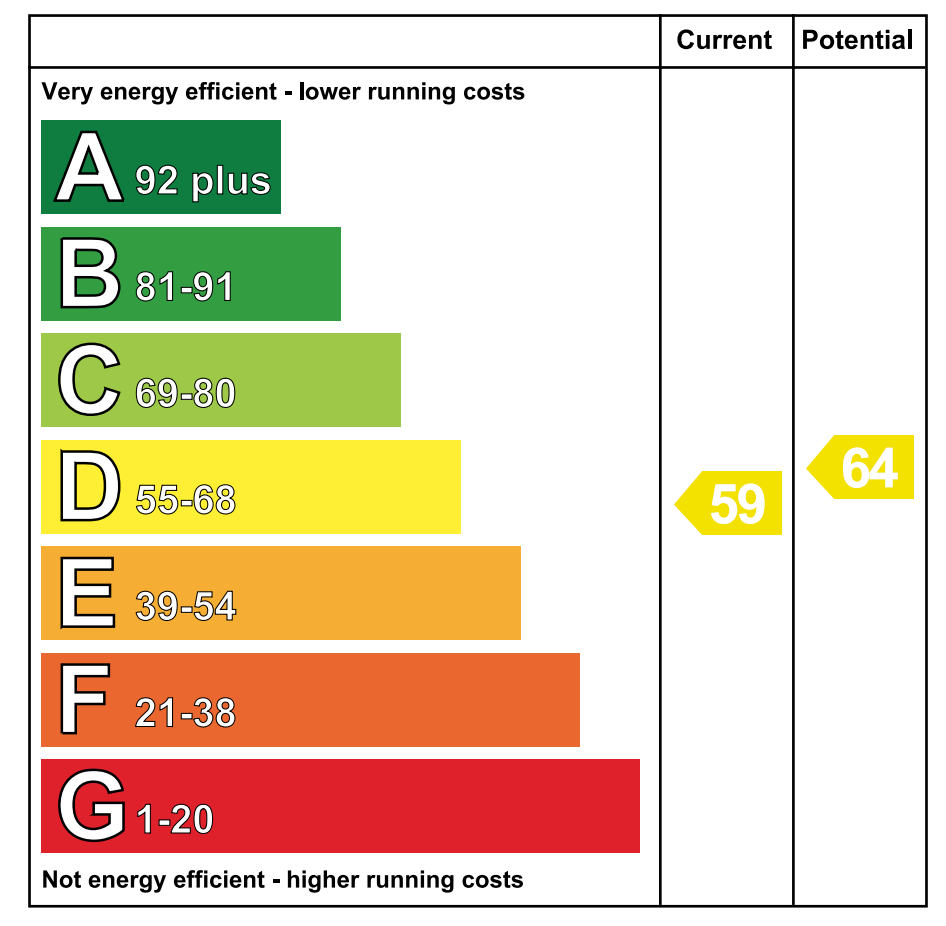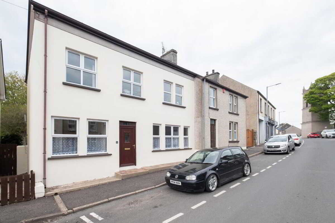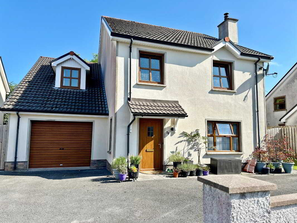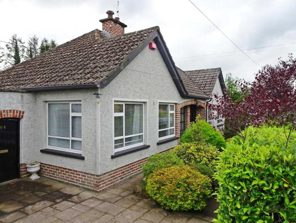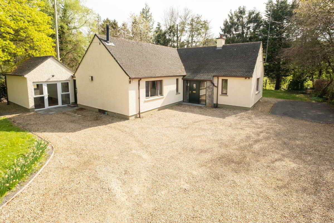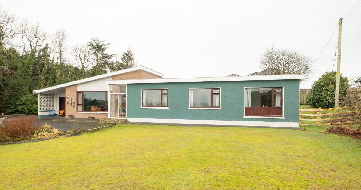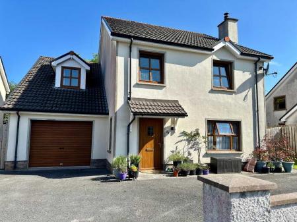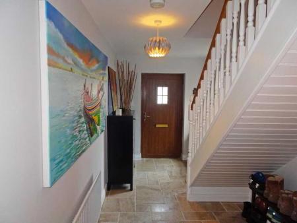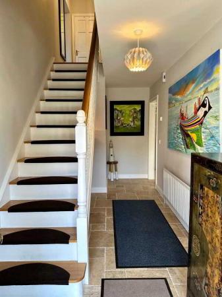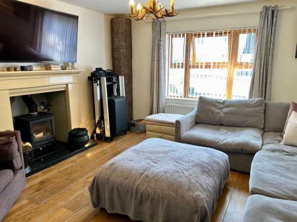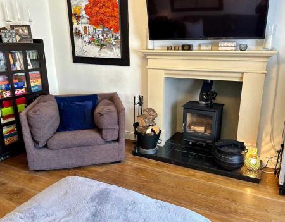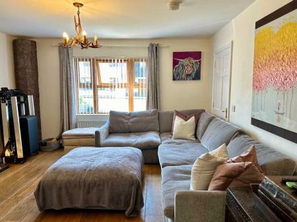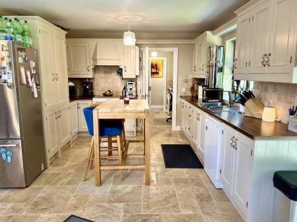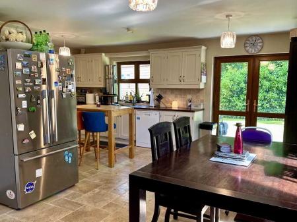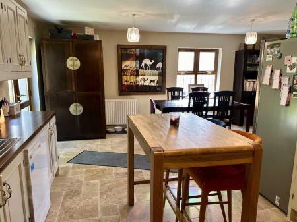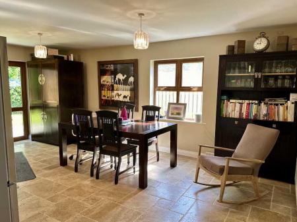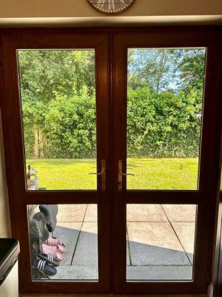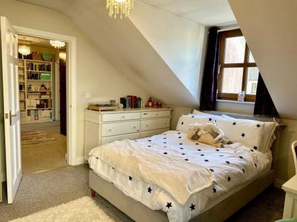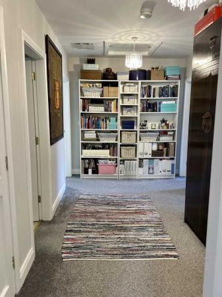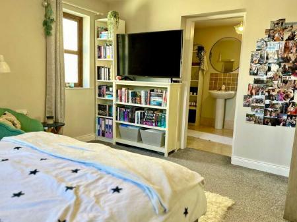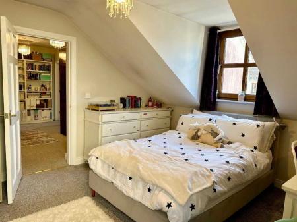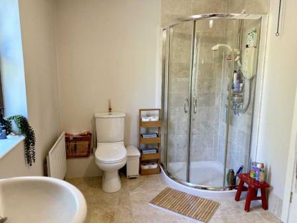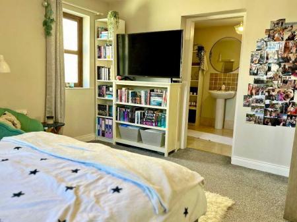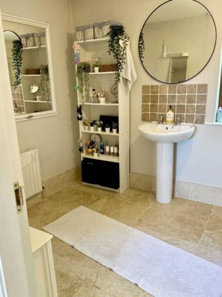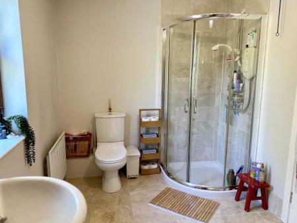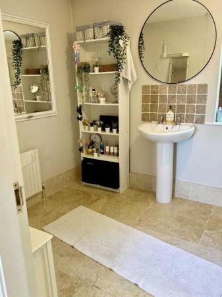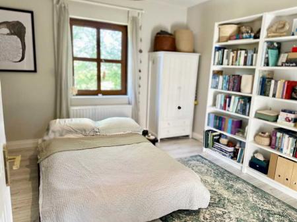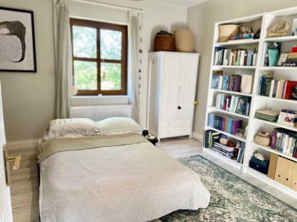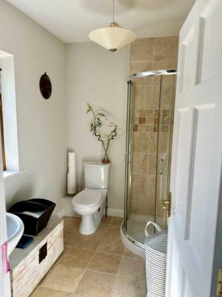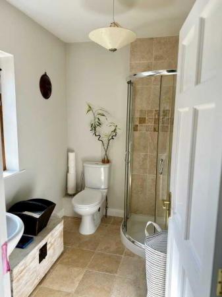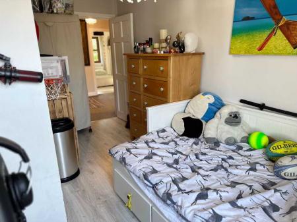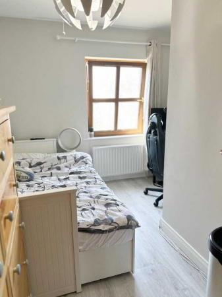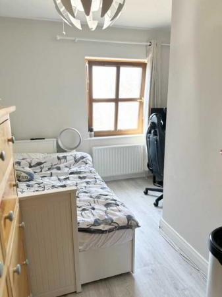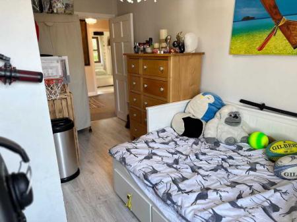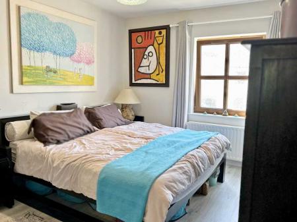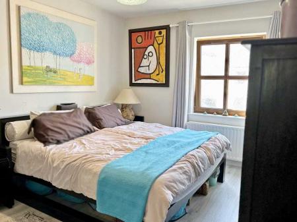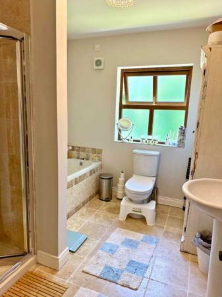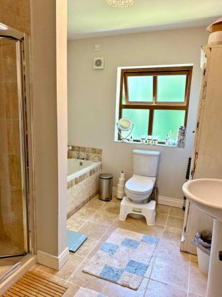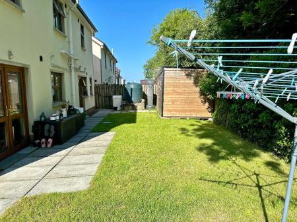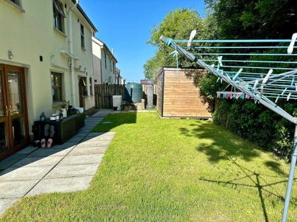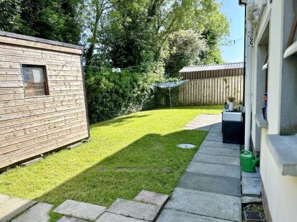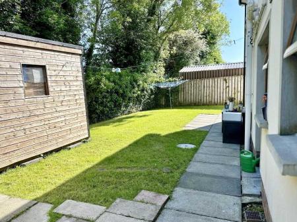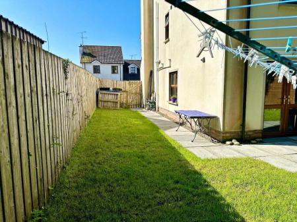- Oil Fired Central Heating & PVC Double Glazing
- Must See Interior
- Excellent Open Living Space
- Generous Bedroom Accommodation Including 2 Ensuite
- Opens Onto Private Rear Garden
- Integral Garage
- Edge Of Village Location
- Convenient To So Many Local & Natural Attractions
- 15 Miles To Enniskillen, 20 Miles To Omagh
- A Property Exuding Such Wonderful Charm
4 Bedroom Detached House for sale in Kesh
This detached residence, set within a popular edge of village location, a 10 to 15 minutes walk to Kesh’s Main Street, close to the local Primary School, 15 minutes from Enniskillen and 20 minutes from Omagh, offers the most deceptively spacious interior that exudes such a wonderful charm as you enter its front door, with its open plan Kitchen and Dining Area as the main focal point, opening onto a private rear garden, further complimented by its generous bedroom accommodation including 2 no. ensuite. A deceptive property with that must see interior which provides that something different.
ACCOMMODATION DETAILS
GROUND FLOOR:
Entrance Hall: 15’3 x 7’4 & 4’ x 3’8 PVC exterior door and tiled floor, solid Oak stepped staircase and handrail.
Lounge: 14’10 x 13’8 Luxury marble fireplace surround with cast iron inset, granite hearth, solid Oak floor, direct access to Dining Area.
Open Plan Kitchen & Dining Area: 13’5 x 7’11 & 21’1 x 11’8 Modern fitted Kitchen with a range of high and low level units, island unit with granite worktop, plumbed for dishwasher, extractor fan hood, tiled floor and splashback, double patio doors to private rear garden.
Walk-in Cloaks Cupboard: 7’ x 3’9 & 4’2 x 3’2
Utility Room: 8’3 x 7’3 Fitted units with stainless steel sink unit, plumbed for washing machine, tiled floor, PVC exterior door.
Toilet: 7’1 x 3’3 Wc and whb, tiled floor and splash back.
Integrated Garage: 19’3 x 12’
FIRST FLOOR:
Landing: 14’9 x 8’
Principal Bedroom: 13’7 x 12’ Into dormer window.
Ensuite: 12’ 3 x 7’2 White suite, step in shower cubicle with electric shower, tiled splashback.
Bedroom (2): 12’ x 11’10 Laminated floor.
Ensuite: 8’ x 6’2 White suite including corner shower cubicle with thermostatically controlled shower, tiled floor and splash back.
Bedroom (3): 14’5 x 10’6 Laminated floor.
Bedroom (4): 14’6 x 6’2 & 5'3 x 3’11 Laminated floor.
Bathroom: 11’10 x 8’6 White suite, step in shower cubicle with thermostatically controlled shower, tiled panelled bath, floor and splash back.
OUTSIDE:
Tarmacadam drive and parking area to front, enclosed private garden to rear with patio area.
Rateable Value: £160,000
Equates to £1,420.96 for 2022/23
EPC: D59
VIEWINGS STRICTLY BY APPOINTMENT WITH THE SELLING AGENTS TEL: (028) 66320456
Property Ref: 77666445_843523
Similar Properties
5 Bedroom Townhouse | Offers in excess of £215,000
25 Roscah View, Rosscolban, Kesh
4 Bedroom Detached House | Offers in excess of £215,000
180 Dernawilt Road, Roslea, Enniskillen
3 Bedroom Detached Bungalow | Guide Price £210,000
210 Lough Shore Road, Enniskillen
3 Bedroom Detached Bungalow | Guide Price £218,000
A Lovely Cottage Style Residence Set In Wonderful Maturity Within One Of County Fermanaghs Most Scenic & Renowned Locati...
66 Silverhill Manor, Enniskillen
3 Bedroom Semi-Detached House | From £218,500
4 Bedroom Detached Bungalow | Guide Price £225,000

Smyth Leslie & Co (Enniskillen)
Enniskillen, Fermanagh, BT74 7BW
How much is your home worth?
Use our short form to request a valuation of your property.
Request a Valuation
