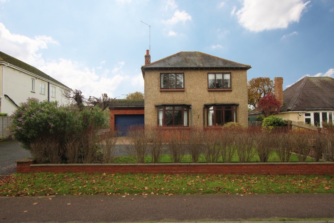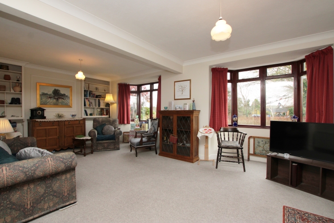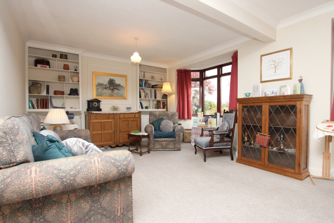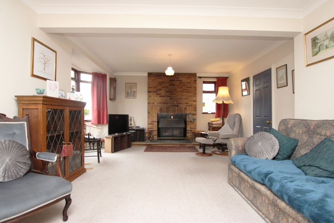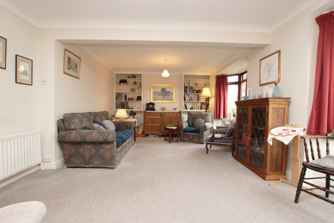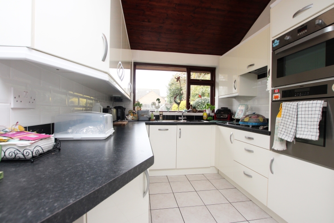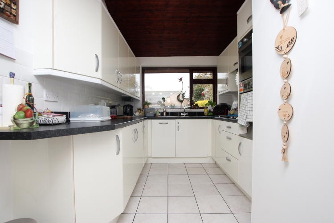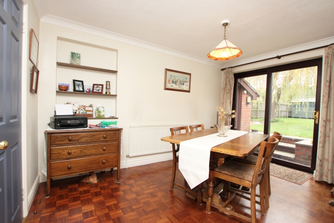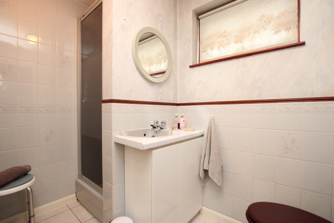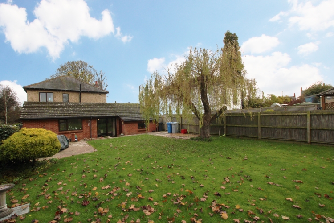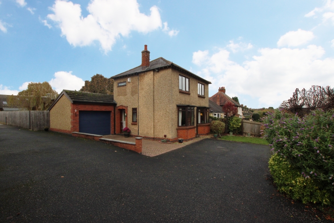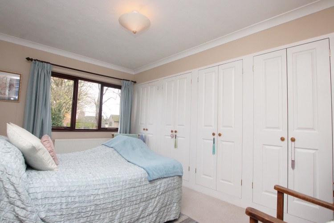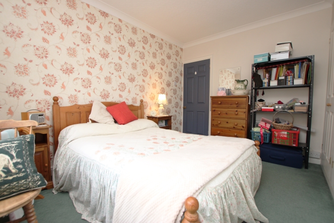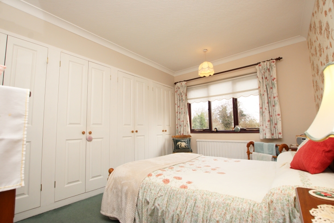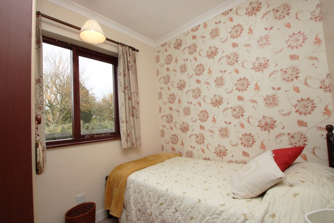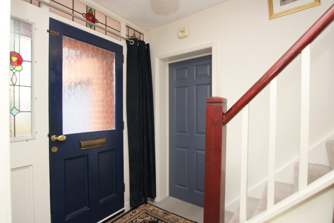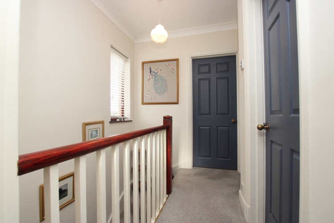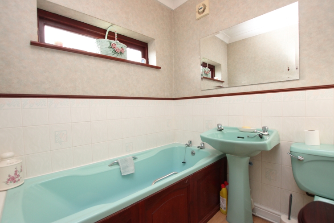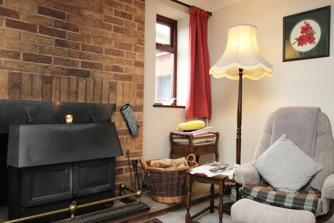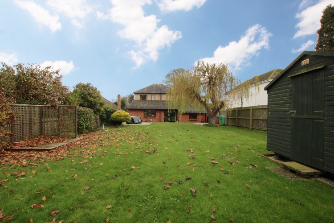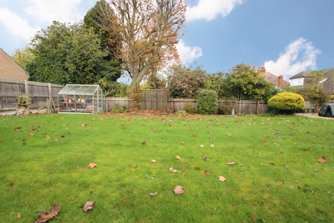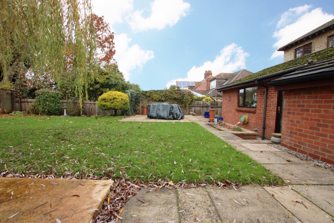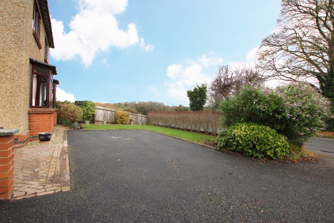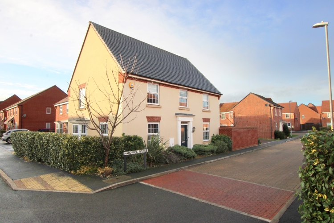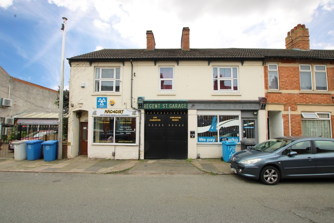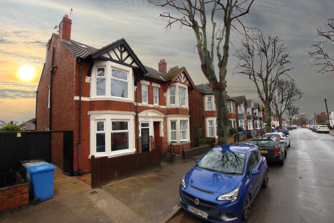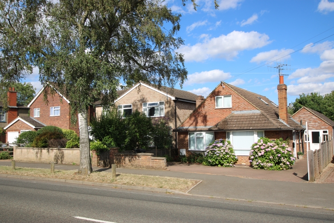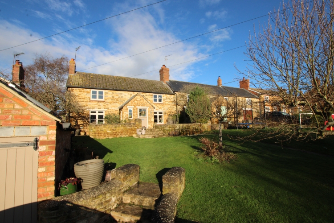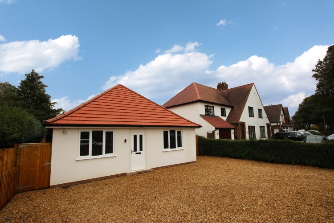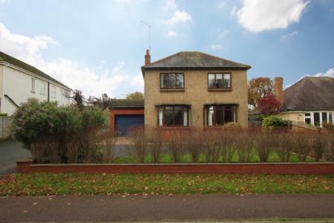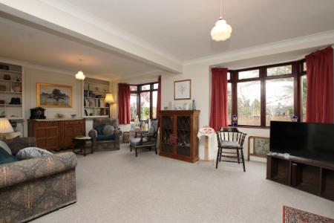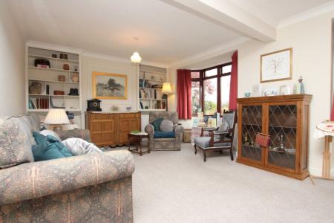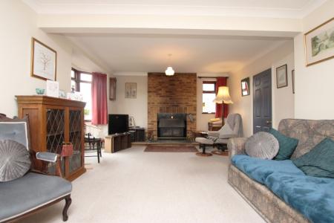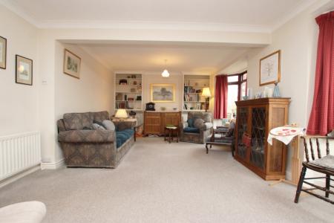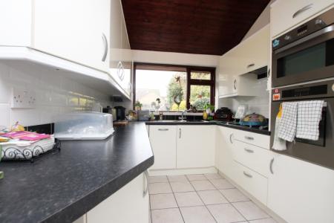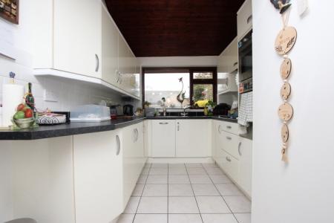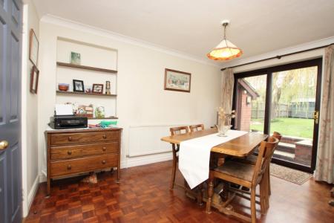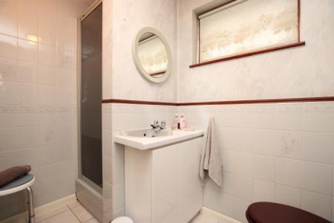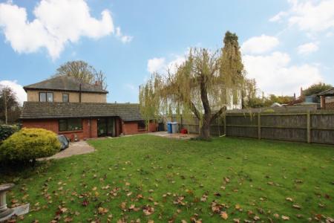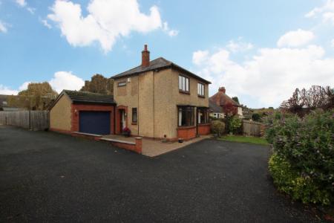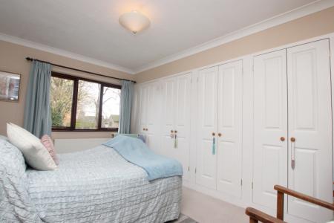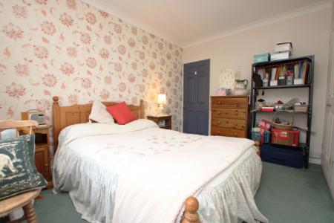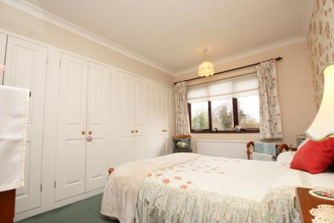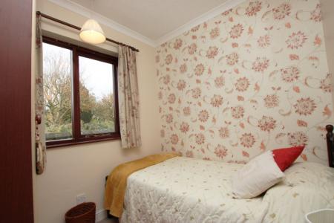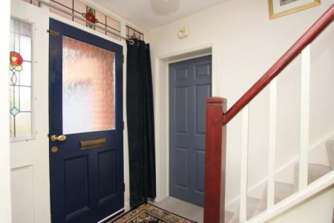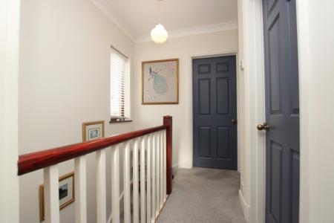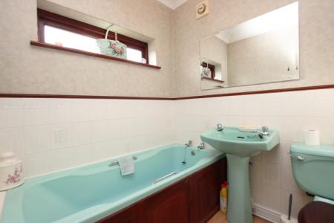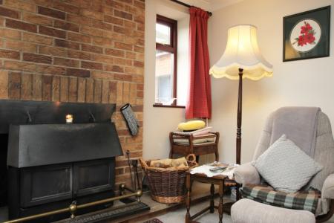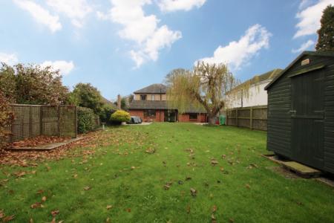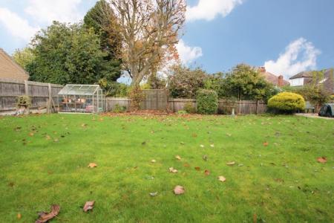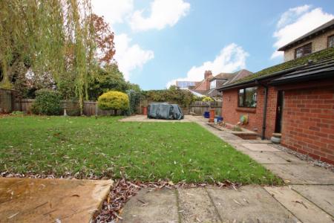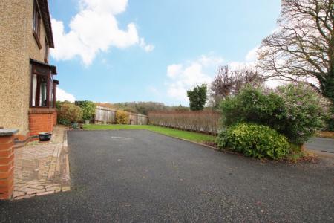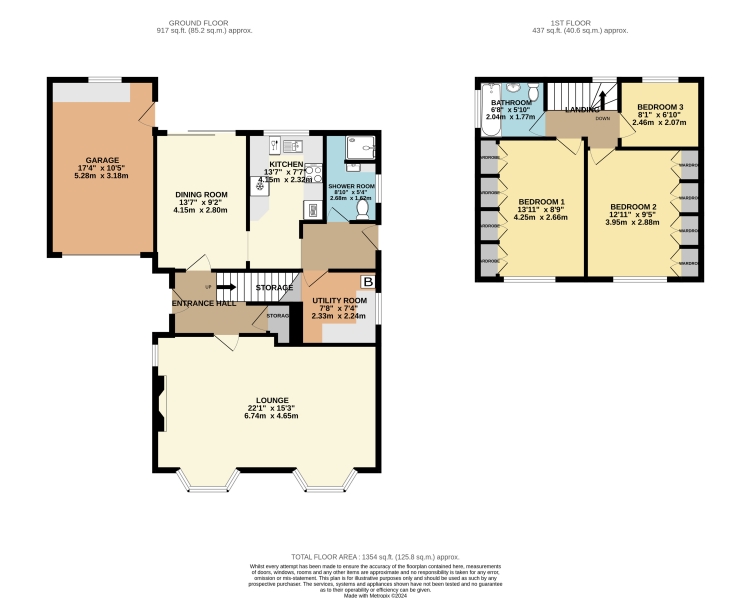- Lovingly Maintained and Extended
- Dual Bay Fronted Lounge
- Enclosed Rear Plot
- 3 Double Bedrooms
- 2 Reception Rooms
- 2 Bathrooms
- Parking for up to 4 Vehicles
- Numerous Integrated Storage Areas
3 Bedroom Detached House for sale in Kettering
LOVINGLY MAINTAINED AND EXTENDED UNDER THE CURRENT OWNERSHIP, THIS SIZEABLE
3 BEDROOM DUAL BAY FRONTED DETACHED FAMILY HOME SITUATED IN THE HIGHLY
DESIRABLE VILLAGE OF GEDDINGTON, KEY FEATURES INCLUDE DOWNSTAIRS AND
UPSTAIRS BATHROOMS, VAST & AMPLE FRONT AND ENCLOSED REAR PLOT AND
SUBSTANTIAL DOWNSTAIRS ACCOMODATION ON OFFER. ALL OF THIS IS LOCATED NEARBY
TO EXCELLENT ROAD LINKS OF THE A14 & A43, THE HOME SITS BETWEEN MAJOR TOWNS OF
CORBY AND KETTERING, BOTH OF WHICH BOAST MAINLINE TRAIN STATIONS, LOCAL
AMENTIES AND SCHOOLING OF ALL LEVELS.
Property briefly comprises: Entrance Hall, Double Bay Fronted Lounge, Dining Room, Kitchen,
Utility Room, Shower Room, Stairs leading to First Floor landing, 3 Ample Bedrooms, Bathroom,
Garage, Driveway, Front & Rear Gardens
EPC: Incoming
Entrance Hall
Doors to downstairs principle rooms, storage cupboard
Lounge (6.70m x 4.65m)
Double glazed bay windows to front aspect, feature fireplace with brickbuilt surrounds, 3 radiators
Dining Room (2.80m x 4.15m)
Double glazed sliding door to rear aspect, radiator
Kitchen (2.30m x 4.15m)
Double glazed window to rear aspect, a range of light modern wall and
base units, tiled surrounds to work surface incorporating a one and a half
bowl sink with drainer, integrated wall oven and microwave oven,
integrated 4-ring hob, integrated extractor hood, integrated fridge,
integrated dishwasher, radiator, tiled flooring
Utility Room (2.30m x 2.20m)
Double glazed window to side aspect, range of light wall and base units,
work surface with space below for washer/dryer appliances, understairs
pantry/storage area, oil-based Worcester Bosch boiler system with
approx. 2 years remaining guarantee, tiled flooring
Shower Room (1.60m x 2.65m)
Obscure double glazed window to side aspect, full tiled surrounds to the
shower unit with mains feed, part tiled surrounds, vanity wash basin, lowlevel W/C, radiator, tiled flooring
Stairs to First Floor Landing
Double glazed window to rear aspect, doors to first floor principle rooms,
loft access hatch
Bedroom 1 (2.65m x 4.25m)
Double glazed window to front aspect, 4 sets of dual-door integrated
wardrobes, radiator
Bedroom 2 (2.85m x 3.95m)
Double glazed window to front aspect, 4 sets of dual-door integrated
wardrobes, radiator
Bedroom 3 (2.45m x 2.05m)
Double glazed window to rear aspect, radiator
Bathroom (2.00m x 1.75m)
Obscure double-glazed window to side aspect, part tiled surrounds, bath
unit with mains feed, pedestal wash basin, low-level W/C, radiator
Garage (3.15m x 5.25m)
Electric up-and-over door with key fob remote control, worksurface,
double glazed window to rear aspect, back door to rear garden
Outside
Generous garden with fenced surrounds, from the rear of the property it
features a patio area with steps up to the sizeable lawned containing a
range of trees/shrubs, greenhouse, log-store shed and an independent
heavy duty shed with an electricity feed. The side/front of the property
features the aforementioned garage and sizeable driveway providing
parking for a total of up to 4 vehicles, front lawned space and hedged
surrounds providing ample privacy
Council Tax Band - C
ALL MAIN SERVICES are connected.
TO VIEW, and for more information, including a copy of the EPC please contact Sell It
Homes on 01536 514990 or email info@sellithomes.co.uk
Sell It Estate Agents have prepared these particulars as a general guide for the assistance of purchasers. We have not carried out any form of survey,
neither have we tested services or specific fittings and are therefore unable to confirm that they are satisfactory for their desired purpose.
Measurements are approximate only and should not be relied on when ordering carpets, furnishings etc. No person in the employment of Sell It Estate
Agents has any authority to make or give any representation or warranty whatsoever in relation to this property or its fittings.
Whilst we endeavour to make our sales particulars accurate and reliable, if there are any points which are of particular concern to you, please contact
our offices and we would be pleased to check the information for you. Do this particularly if you are travelling some distance to view the property.
Important Information
- This is a Freehold property.
Property Ref: 1676207_10603513
Similar Properties
Hardwick Avenue, Barton Seagrave, NN15
4 Bedroom Detached House | Offers in region of £390,000
Built by the highly regarded 'David Wilson Homes' in circa 2018. Boasting a corner plot position on the sought after 'Be...
Regent Street, Kettering, NN16
4 Bedroom Block of Apartments | Guide Price £350,000
An excellent investment and/or development opportunity! Boasting over 3400sqft on offer, is a mixed use of 2 residential...
Kingsley Avenue, Kettering, NN16
4 Bedroom Semi-Detached House | Guide Price £330,000
Situated on a highly desirable northern area of Kettering. This 4 double bedroom semi-detached home has been fully renov...
Windmill Avenue, Kettering, Northamptonshire, NN15
5 Bedroom Detached House | Offers in region of £440,000
Enjoying a tranquil and immaculate vast enclosed garden, this extensively extended bay fronted detached residence is off...
4 Bedroom Cottage | From £450,000
Situated in the Popular village of Rushton, this delightful stone built cottage dating back to the 19th century boasts o...
Gipsy Lane, Kettering, Northamptonshire, NN16
4 Bedroom Detached Bungalow | £500,000
This immaculately presented detached bungalow is situated on this highly desirable area of north Kettering, featuring 4...

Sell It Homes (Kettering)
4 Montagu Street, Kettering, Northamptonshire, NN16 8RU
How much is your home worth?
Use our short form to request a valuation of your property.
Request a Valuation
