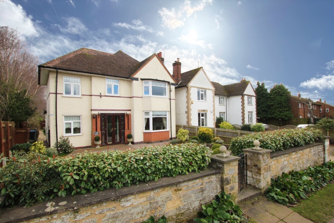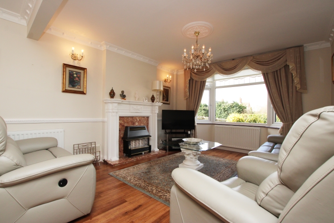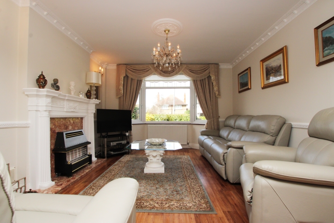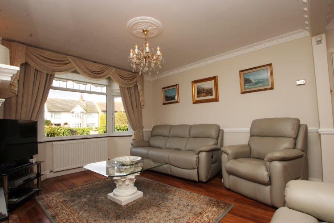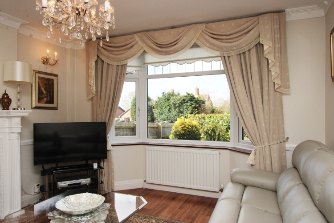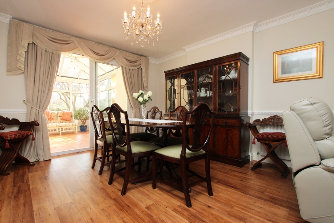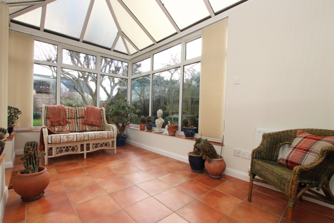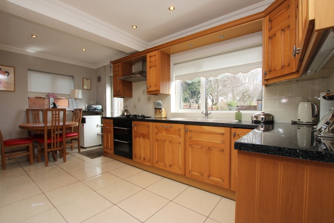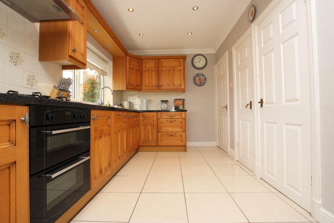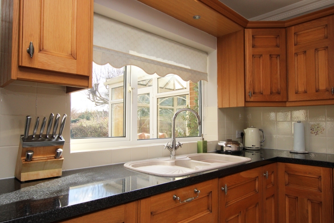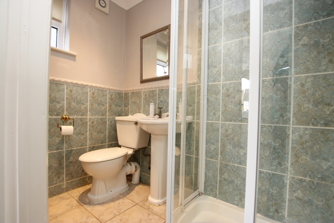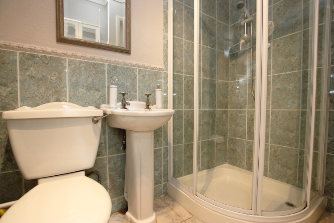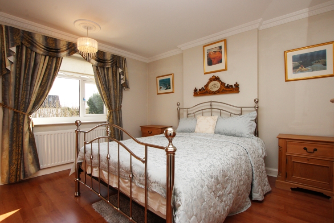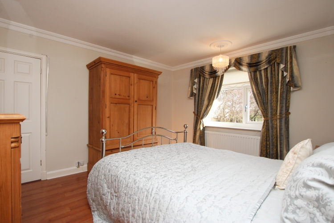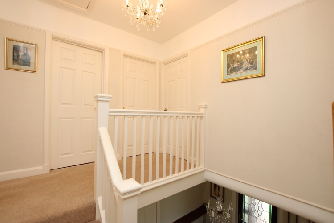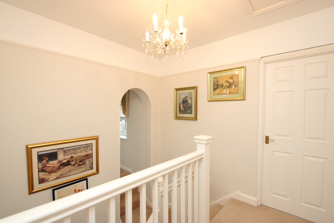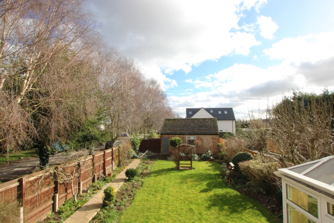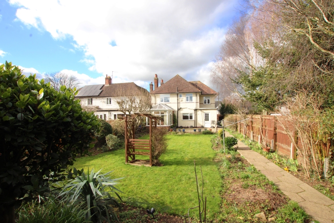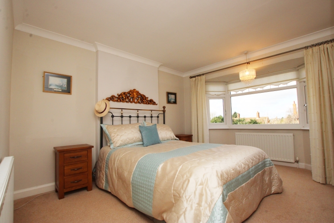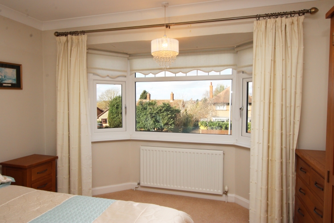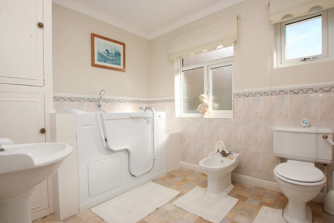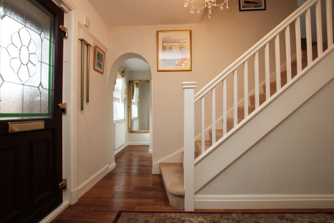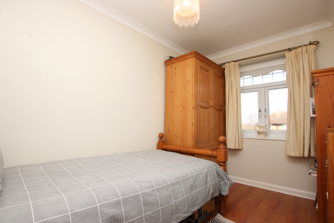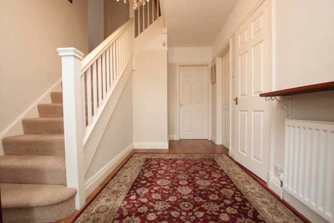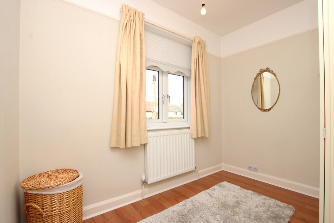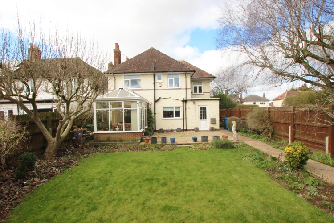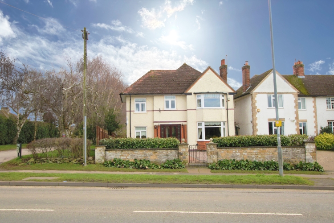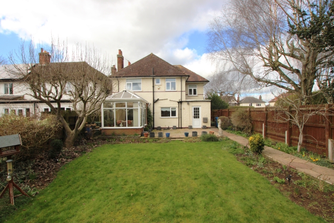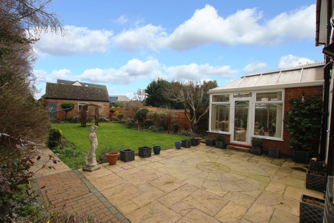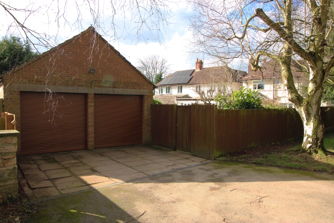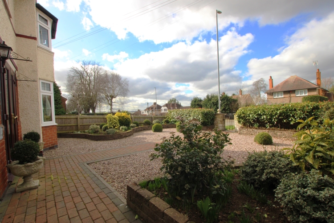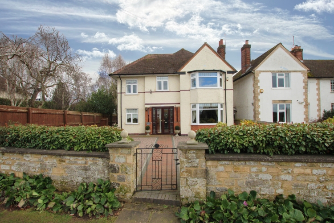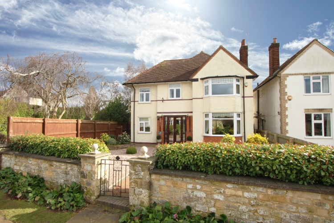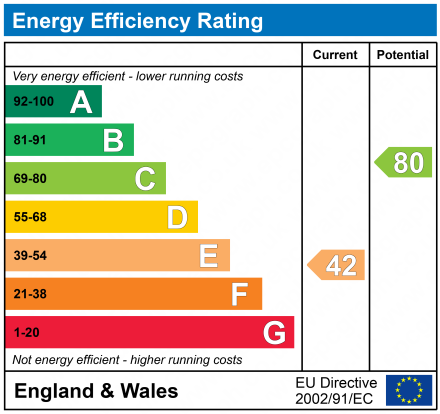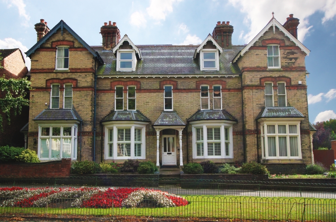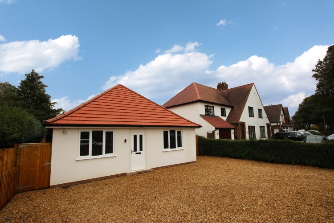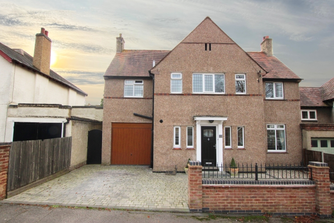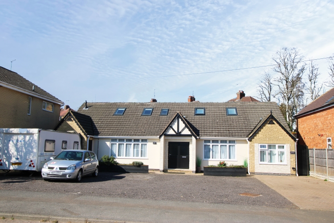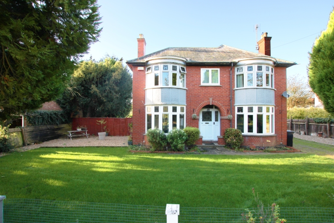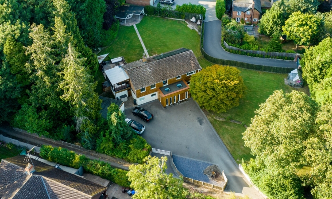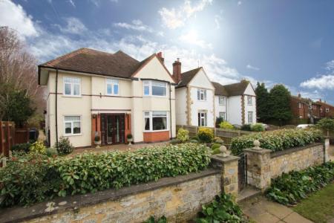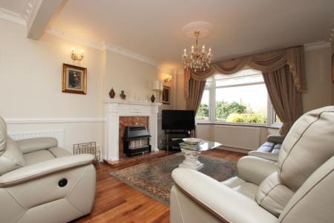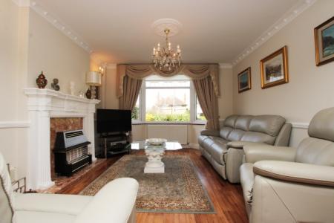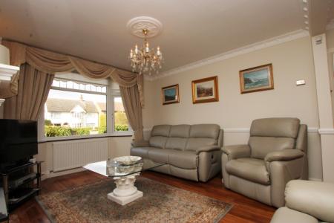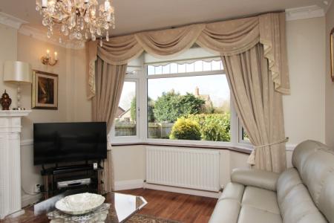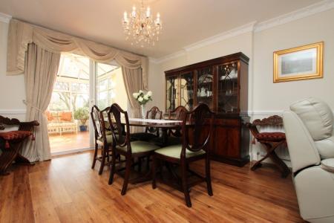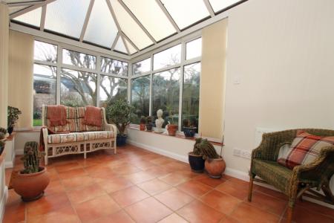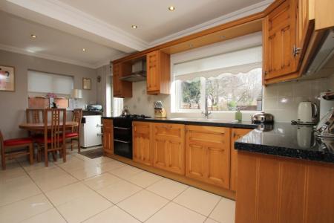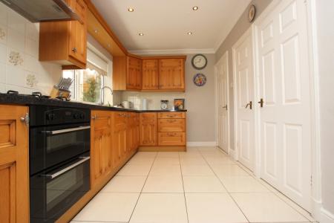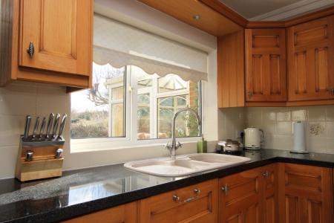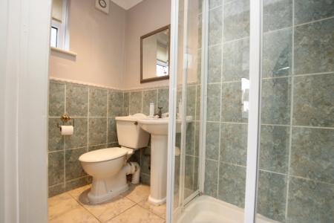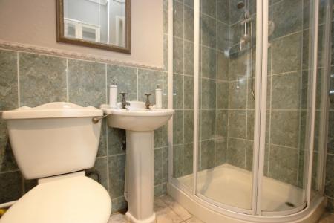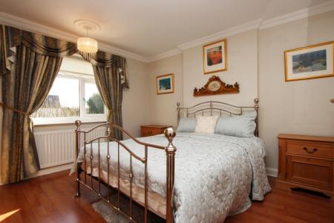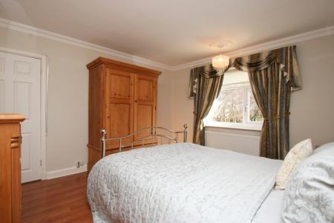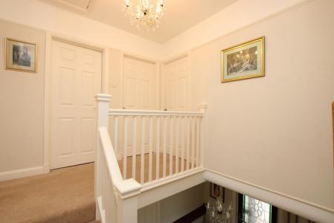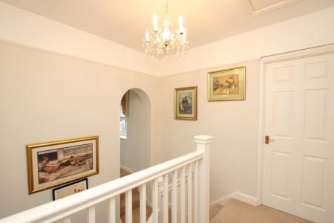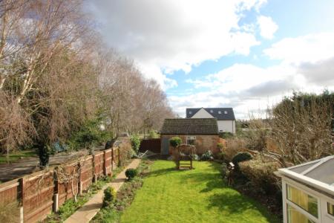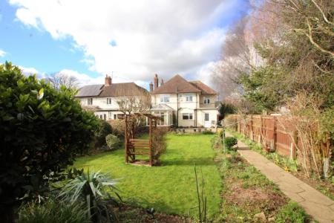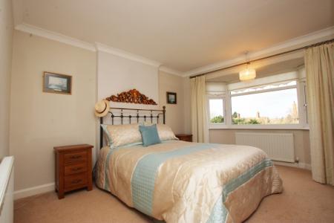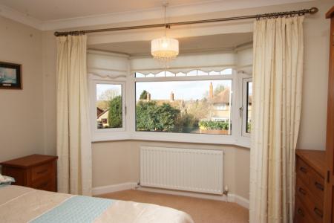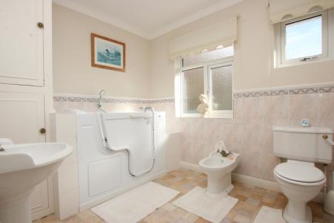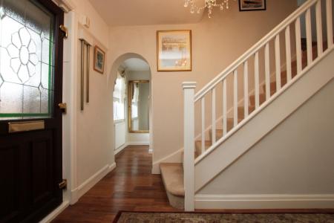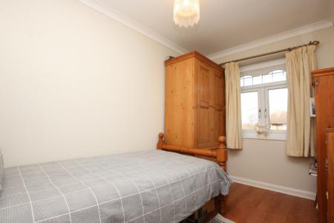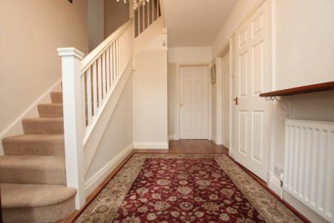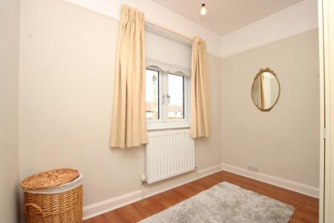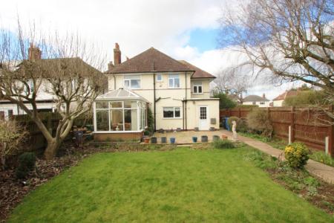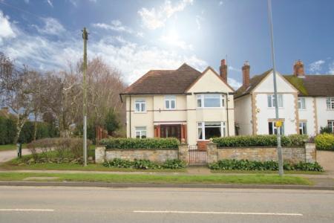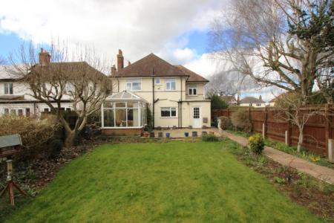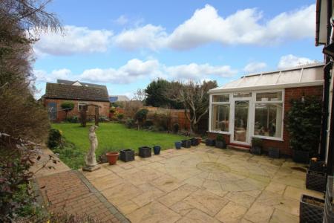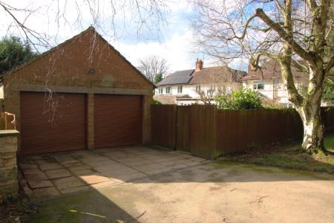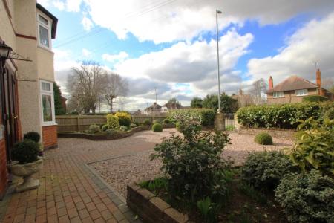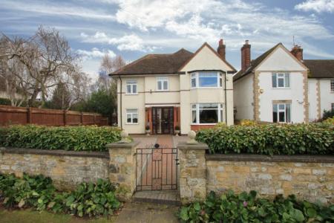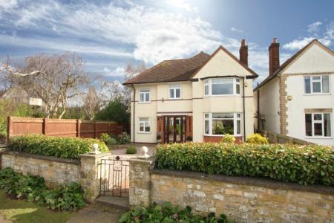- Corner Plot
- South-East Facing Plot
- Private Position cornering Paradise Lane and Pytchley Road
- Detached Electric Door Controlled Double Garage
- Y-Shaped Staircase to First Floor
- Set Back Position with 2 Off Road Driveways Located on Paradise Lane
4 Bedroom Detached House for sale in Kettering
‘Bridgeford’
Sitting on an envious corner plot between Pytchley Road and Paradise Lane we are excited to offer this detached family home with no forwarding chain. Located within walking access of the Venture Retail Park, Southfields School and excellent Bus Routes, whilst also providing close vehicular access to the A14/A6/A43 Trunk Roads, Kettering Mainline Train Station and the Town Centre.
The home boasts a South East facing enclosed rear garden, electric door operated double garage and a range of stunning features, including period style coving and a Y-Shaped Staircase into 2 landing areas.
EPC Rating: E Council Tax Band - E
Porch Into Entrance Hallway
Sheltered Porch Entrance, Entrance Door, Radiator, Doors to Principle Rooms, Double Glazed Window to Front Access, Stairs to First Floor
Lounge/Diner – 8.40m inc Bay x 3.65m
Marble Surrounded Gas Fireplace, 3x Radiators, Double Glazed Bay Fronted Window to Front Aspect, Period Coving, Sliding Double Glazed Doors onto:
Conservatory – 4.30m x 2.30m
Tiled Flooring, French Doors Onto garden, 2x Radiators
Kitchen/Breakfast Room- 5.05m x 2.50m
Range of oak wall and base level units with Worksurface Incorporating an one and a half Bowl Sink and drainer, built in Dishwasher, Extractor Fan, Tiled Flooring, Door onto Garden, Double Glazed Window to Rear and Side Aspect, 2 Pantry/Storage Cupboards
Door leading to:
Utility Room – 2.05m x 1.75m
Work surface with Plumbing/Space for a Range of Appliances
Downstairs Bathroom 2.95m x 0.95m
Low Level WC, Pedestal Wash Basin with Storage, Radiator, Fully Tiled Splashbacks and Surrounds, Obscured Double Glazed Window, Extractor Fan
Stairs Leading to First Floor Landing
Y-Shaped Staircase, Double Glazed Window to Rear Aspect, Doors to Principle Rooms, Loft Access
Bedroom - 4.30 Inc Bay x 3.65m
Double Glazed Bay Fronted Windows to Front Aspect, 2x Radiator
Bedroom - 3.95m x 3.65m
Double Glazed Window to Rear Aspect, Radiator
Bathroom – 2.75m x 2.40m
4 Piece Suite Comprising Disabled Accessible Bath, Low Level WC, Radiator, Pedestal Wash Basin, Bidet, Cupboards Housing Hot Water Cylinder, 2 Obscured Double Glazed Windows
Bedroom – 3.25m x 2.05m
Radiator, Double Glazed Window to Front Aspect
Bedroom 2.75m x 2.05m
Double Glazed Window to Front Aspect, Radiator
Exterior –
Front- Wall, Fence and Hedge Surrounded Frontage With Paved and Pebbled Areas
Side- 2 Driveways with Approx space for 5 cars and access to Garage (7.05m x 5.45m), with Dual Aspect Double Glazed Window, Side Door Access and 2 Electric Roller Doors.
Rear – Paved and Lawned South East Facing Rear Garden with Outside Water Tap
TO VIEW, and for more information, including a copy of the EPC please contact Sell It Homes on 01536 514990 or email info@sellithomes.co.uk
Sell It Estate Agents have prepared these particulars as a general guide for the assistance of purchasers. We have not carried out any form of survey, neither have we tested services or specific fittings and are therefore unable to confirm that they are satisfactory for their desired purpose.
Measurements are approximate only and should not be relied on when ordering carpets, furnishings etc. No person in the employment of Sell It Estate Agents has any authority to make or give any representation or warranty whatsoever in relation to this property or its fittings.
Whilst we endeavour to make our sales particulars accurate and reliable, if there are any points which are of particular concern to you, please contact our offices and we would be pleased to check the information for you. Do this particularly if you are travelling some distance to view the property.
Important Information
- This is a Freehold property.
Property Ref: 1676207_10639193
Similar Properties
Bowling Green Road, Kettering, Northamptonshire, NN15
5 Bedroom Terraced House | Offers in region of £525,000
Beautiful period family home with no forwarding chain. Exceptional qualities of the home over the sizeable 2770+ SQ FT a...
Gipsy Lane, Kettering, Northamptonshire, NN16
4 Bedroom Detached Bungalow | £500,000
This immaculately presented detached bungalow is situated on this highly desirable area of north Kettering, featuring 4...
Blandford Avenue, Kettering, Northamptonshire, NN16
4 Bedroom Detached House | Offers in region of £500,000
We are pleased to offer this beautiful and extended 4 bedroom detached family home. Featuring exceptional qualities, hig...
Dunkirk Avenue, Desborough, NN14
6 Bedroom Detached House | Offers in region of £550,000
Fully re-developed and refurbished by the current owners, we are delighted to present this detached bungalow boasting ov...
New Road, Geddington, Kettering, Northamptonshire, NN14
4 Bedroom Detached House | Offers in region of £585,000
We have the pleasure of marketing this distinctive Detached 2 Story Double Bay Fronted family home in the charming villa...
Harborough Road, Great Oxendon, Market Harborough, Leicestershire, LE16
4 Bedroom Detached House | Offers in region of £925,000
Situated on a completely garden surrounded acre sized plot this delightful detached residence in the charming village of...

Sell It Homes (Kettering)
4 Montagu Street, Kettering, Northamptonshire, NN16 8RU
How much is your home worth?
Use our short form to request a valuation of your property.
Request a Valuation
