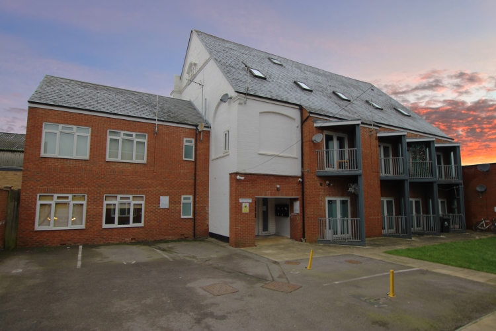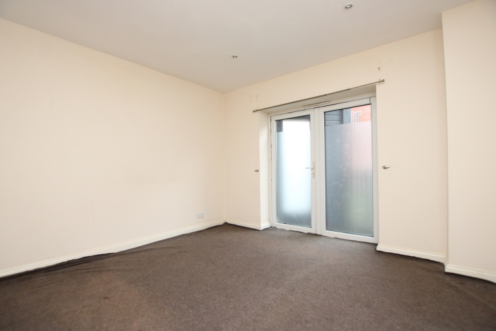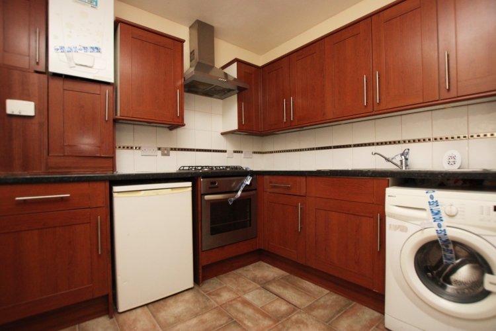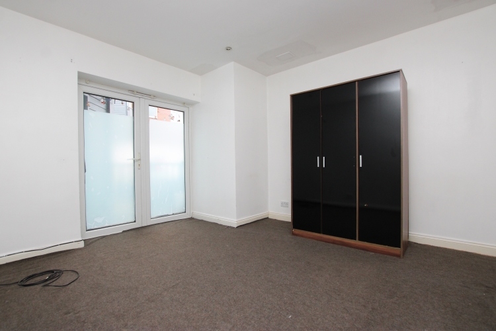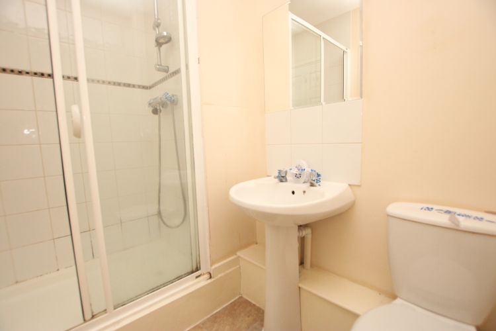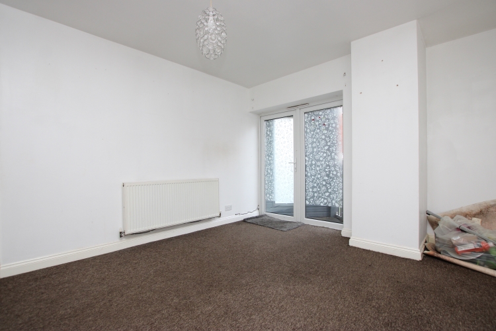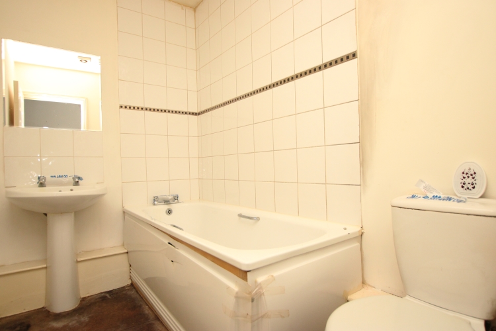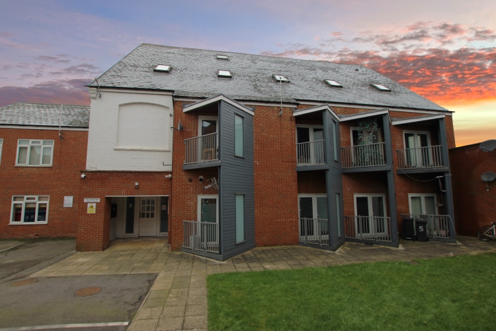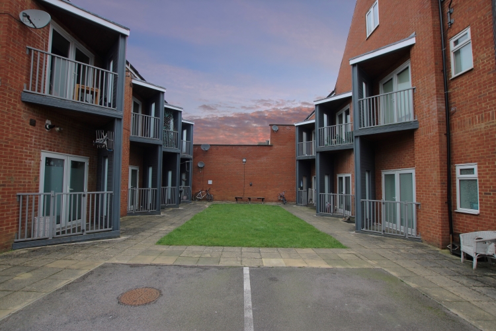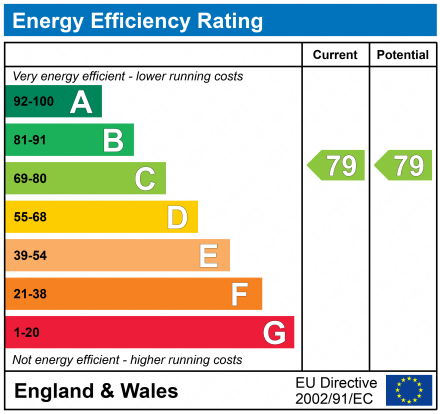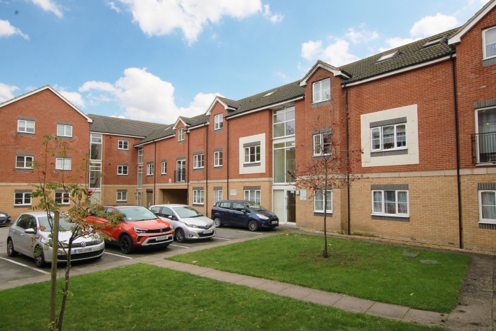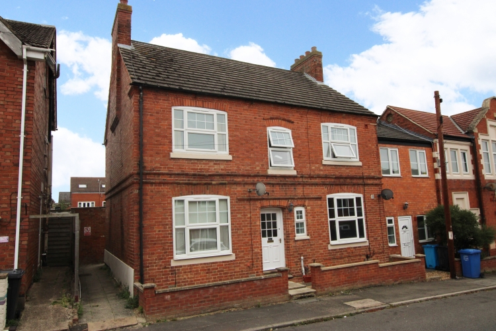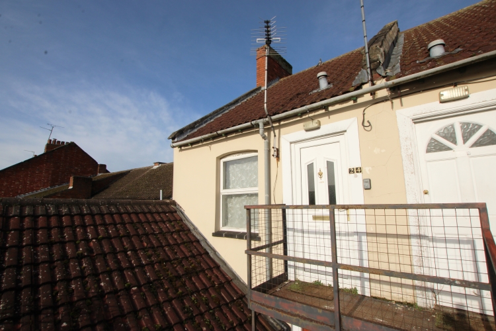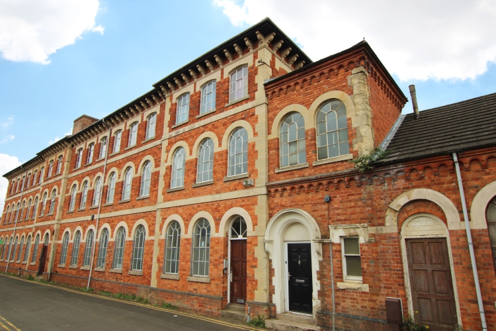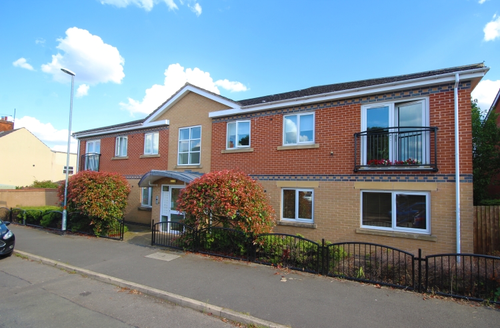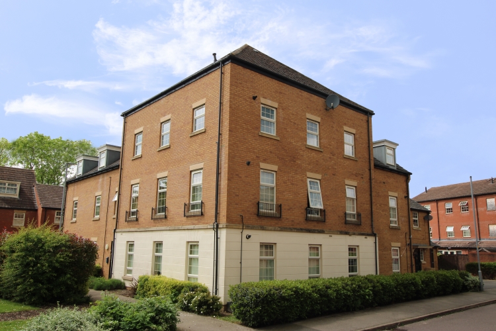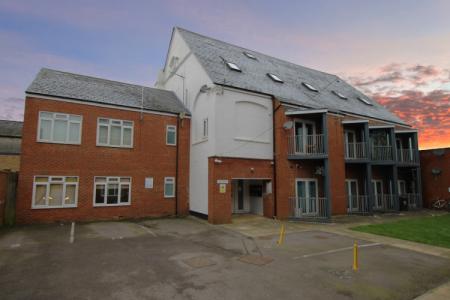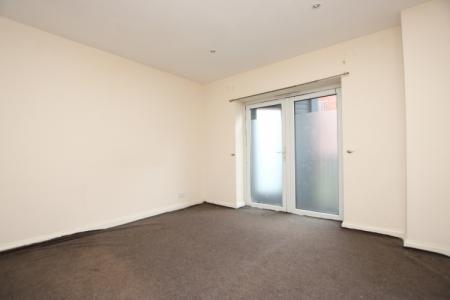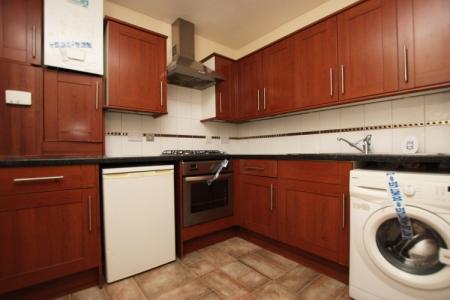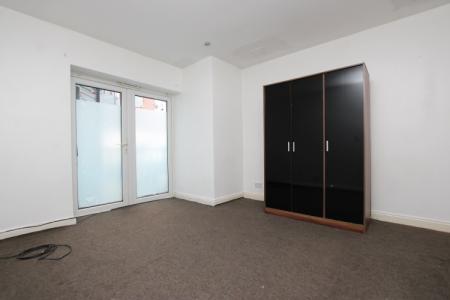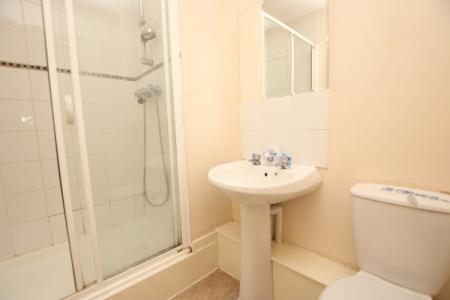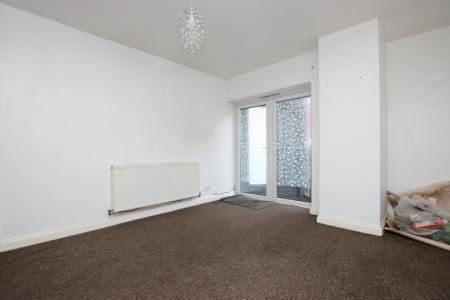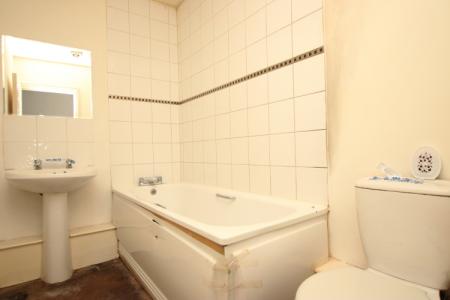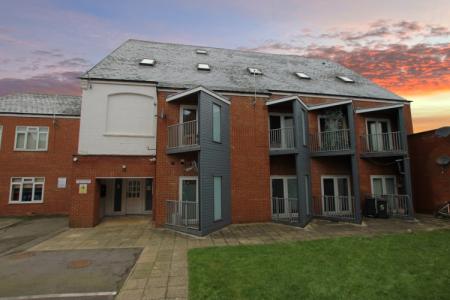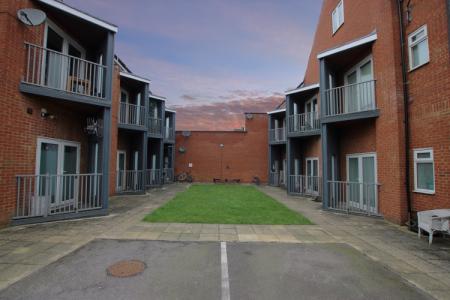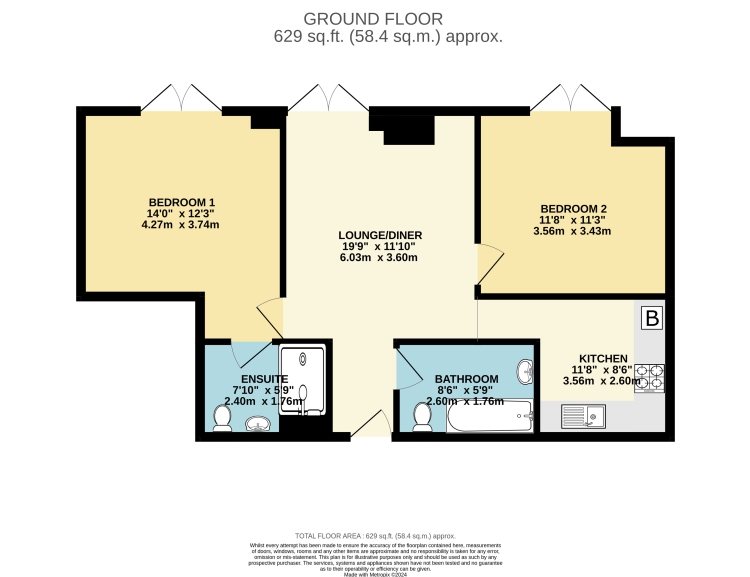- 2 Double Bedrooms
- 2 Bathrooms
- Offered with no Forwarding Chain
- Town Centre Location
- Open Plan Lounge/Diner
- Ideal Investment Opportunity
- Allocated Parking Space
2 Bedroom Ground Floor Flat for sale in Kettering
Sell It Homes are now in receipt of an offer for the sum of £105,000 for Flat 4 The Courtyard. Anyone wishing to place an offer on this property should contact Sell It Homes of 4 Montagu Street, Kettering, NN16 8RU on 01536 514990 before exchange of contracts
LOCATED NEARBY TO THE TOWN CENTRE, THIS 2 DOUBLE BEDROOM GROUND FLOOR FLAT REPRESENTS AN IDEAL INVESTMENT OPPORTUNITY, FEATURING AN OPEN PLAN LOUNGE/DINER AND 2 BATHROOMS, IT IS SITUATED CLOSE TO LOCAL AMENITIES AND THE GENERAL HOSPITAL, NEARBY ROAD LINKS OF THE A14 AND A43, OFFERED WITH NO FORWARDING CHAIN
Property briefly comprises: Open Plan Lounge/Diner, Kitchen, 2 Double Bedrooms, 2 Bathrooms, Allocated Parking Space
EPC: C
Open Plan Lounge / Diner (3.60m x 6.00m MAX)
Double glazed french doors to front aspect, radiator
Kitchen (3.55m MAX x 2.60m)
Range of wooden wall and base units, work surface incorporating a sink with drainer, tiled surrounds, integrated oven, integrated 4-ring gas hob, extractor hood, boiler system, radiator
Bedroom 1 (3.75m MAX x 4.25m)
Double glazed french doors to front aspect, radiator
Bedroom 1 En-Suite (2.40m x 1.75m)
Pedestal wash basin with splashback, low-level W/C with integrated flusher, shower unit with full tiled surrounds, radiator
Bedroom 2 (3.55m x 3.40m)
Double glazed french doors to front aspect, radiator
Bathroom (2.60m x 1.75m)
Pedestal wash basin with splashback, low-level W/C with integrated flusher, bath unit with full tiled surrounds, radiator
Outside
Terrace area outside each patio door, overlooking communal lawned space, allocated parking space in resident’s parking area
Lease Details
Lease Length, approx. 104 years remaining
Annual Service charge and Ground Rent TBC
Open Plan Lounge / Diner (3.60m x 6.00m MAX)
Double glazed french doors to front aspect, radiator
Kitchen (3.55m MAX x 2.60m)
Range of wooden wall and base units, work surface incorporating a sink with drainer, tiled surrounds, integrated oven, integrated 4-ring gas hob, extractor hood, boiler system, radiator
Bedroom 1 (3.75m MAX x 4.25m)
Double glazed french doors to front aspect, radiator
Bedroom 1 En-Suite (2.40m x 1.75m)
Pedestal wash basin with splashback, low-level W/C with integrated flusher, shower unit with full tiled surrounds, radiator
Bedroom 2 (3.55m x 3.40m)
Double glazed french doors to front aspect, radiator
Bathroom (2.60m x 1.75m)
Pedestal wash basin with splashback, low-level W/C with integrated flusher, bath unit with full tiled surrounds, radiator
Outside
Terrace area outside each patio door, overlooking communal lawned space, allocated parking space in resident’s parking area
Lease Details
Lease Length, approx. 104 years remaining
Annual Service charge and Ground Rent TBC
Council Tax Band – B
ALL MAIN SERVICES are connected.
TO VIEW, and for more information, including a copy of the EPC please contact Sell It Homes on 01536 514990 or email info@sellithomes.co.uk
Sell It Estate Agents have prepared these particulars as a general guide for the assistance of purchasers. We have not carried out any form of survey, neither have we tested services or specific fittings and are therefore unable to confirm that they are satisfactory for their desired purpose.
Measurements are approximate only and should not be relied on when ordering carpets, furnishings etc. No person in the employment of Sell It Estate Agents has any authority to make or give any representation or warranty whatsoever in relation to this property or its fittings.
Whilst we endeavour to make our sales particulars accurate and reliable, if there are any points which are of particular concern to you, please contact our offices and we would be pleased to check the information for you. Do this particularly if you are travelling some distance to view the property.
Property Ref: 1676207_10612428
Similar Properties
Isabelle Court, Kettering, NN16
2 Bedroom Apartment | From £100,000
**FOR CASH BUYERS ONLY** An ideal investment opportunity is available with tenant in-situ currently paying £800PCM. This...
King Street, Desborough, Kettering, Northamptonshire, NN14
1 Bedroom Ground Floor Flat | Offers in region of £87,500
Landlords aware, excellent yield return! This converted ground floor apartment is located within walking distance of the...
Montagu Street, Kettering, NN16
1 Bedroom Apartment | Offers in region of £83,000
An ideal investment opportunity or first time purchase! This second floor apartment is located in the heart of the town...
Green Lane, Kettering, Northamptonshire, NN16
2 Bedroom Apartment | Offers in region of £125,000
Situated in the heart of the town centre, this sizeable 2 Double Bedroom Apartment features a generous open plan living...
Cole Court, Reservoir Road, Kettering, NN16
2 Bedroom Apartment | From £127,000
Ideal for First Time Buyers and Homebuyers! Situated in this quiet residential area on the popular north end of Ketterin...
Outfield Close, Great Oakley, Corby, Northamptonshire, NN18
2 Bedroom Flat | Offers in region of £130,000
This no chain investment opportunity has come up in the very popular Great Oakley area. With a current £750pcm rental re...

Sell It Homes (Kettering)
4 Montagu Street, Kettering, Northamptonshire, NN16 8RU
How much is your home worth?
Use our short form to request a valuation of your property.
Request a Valuation
