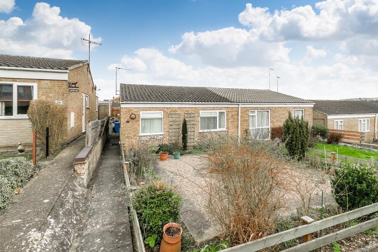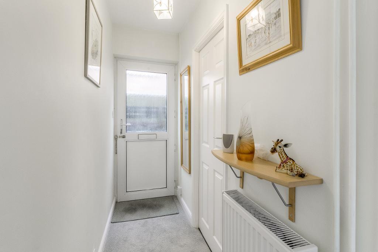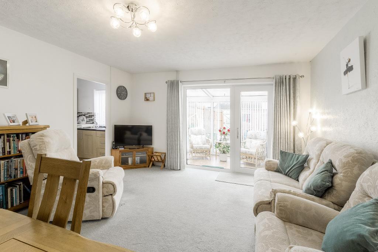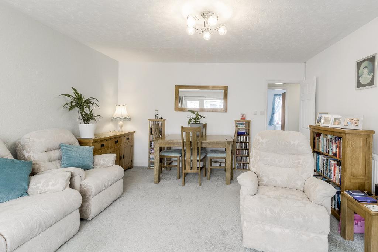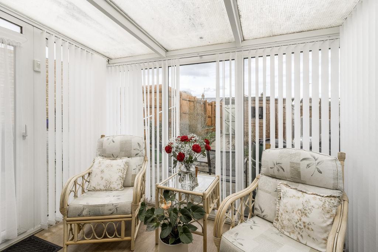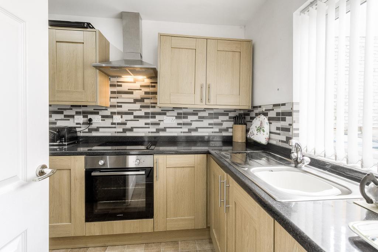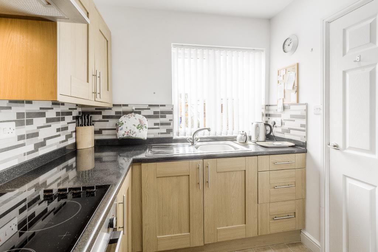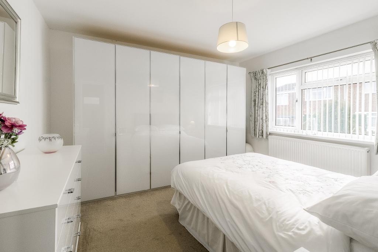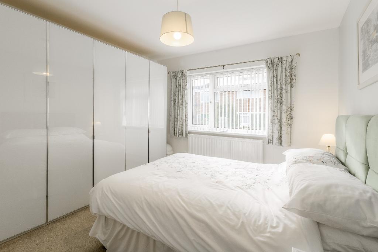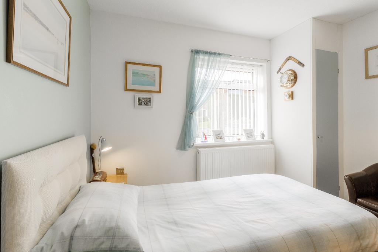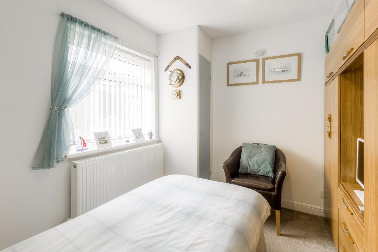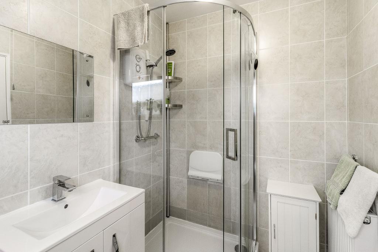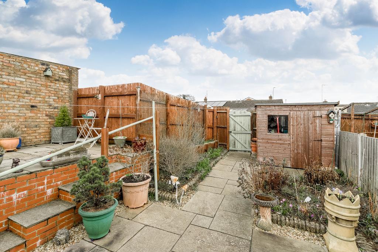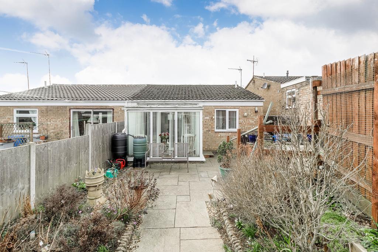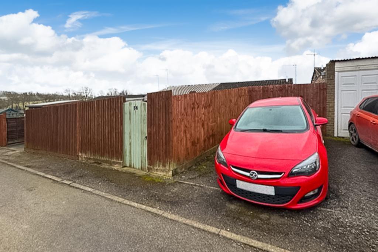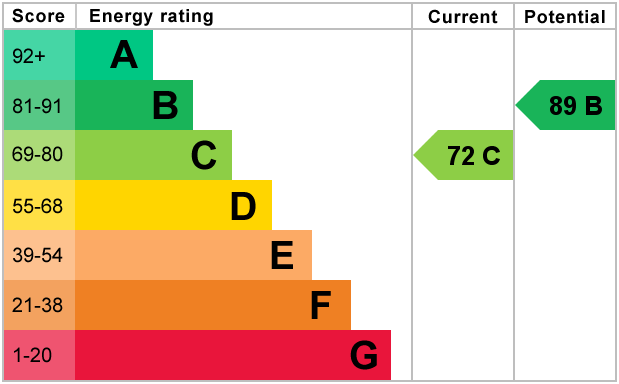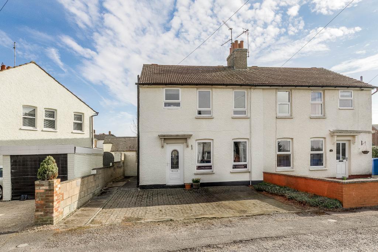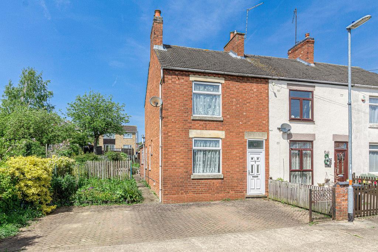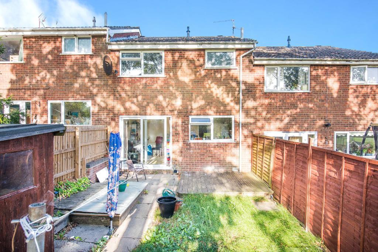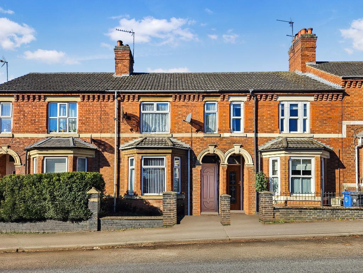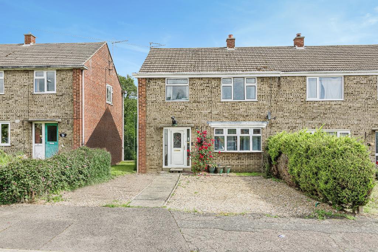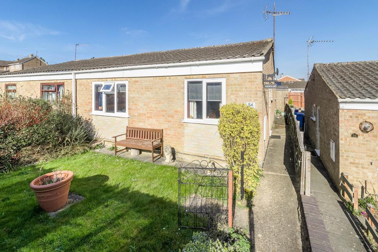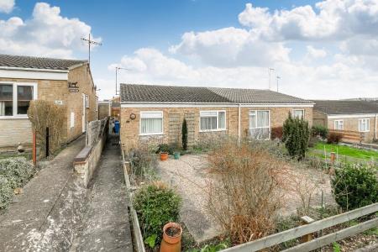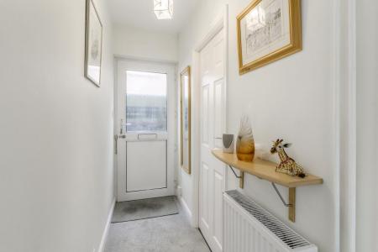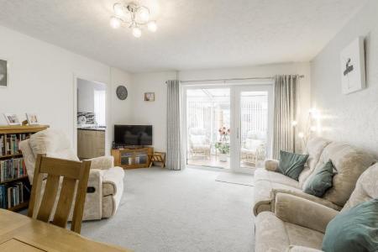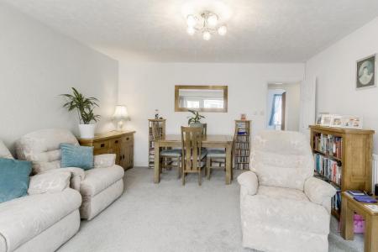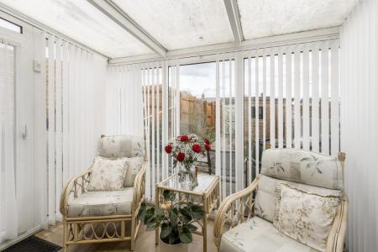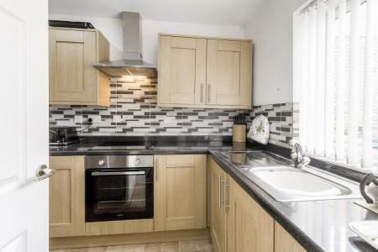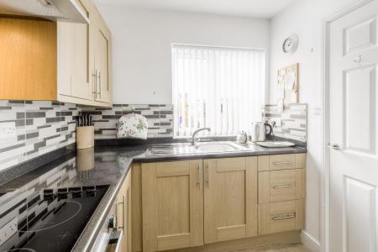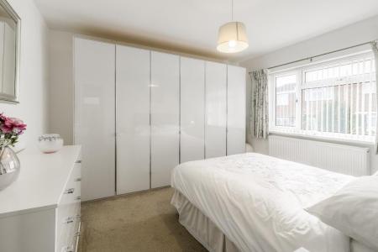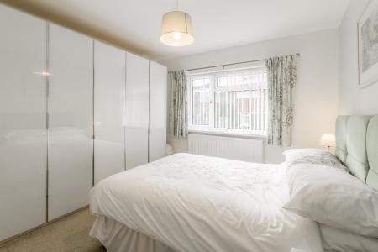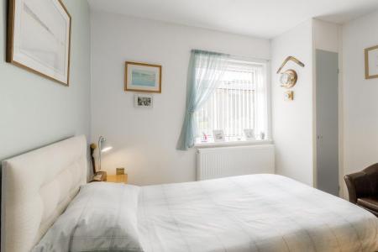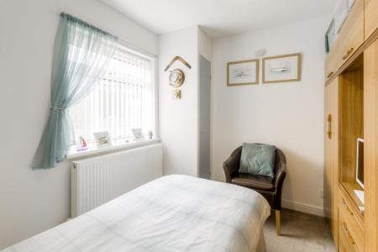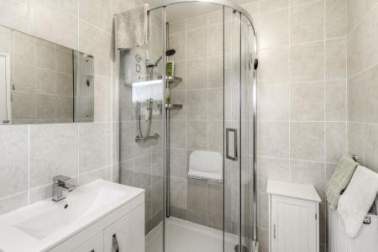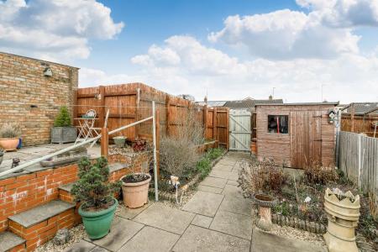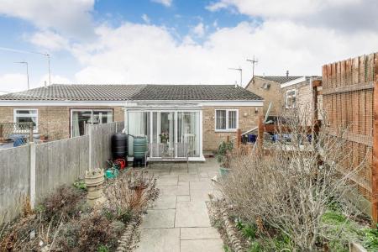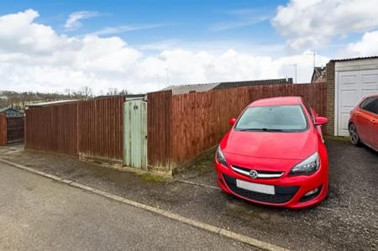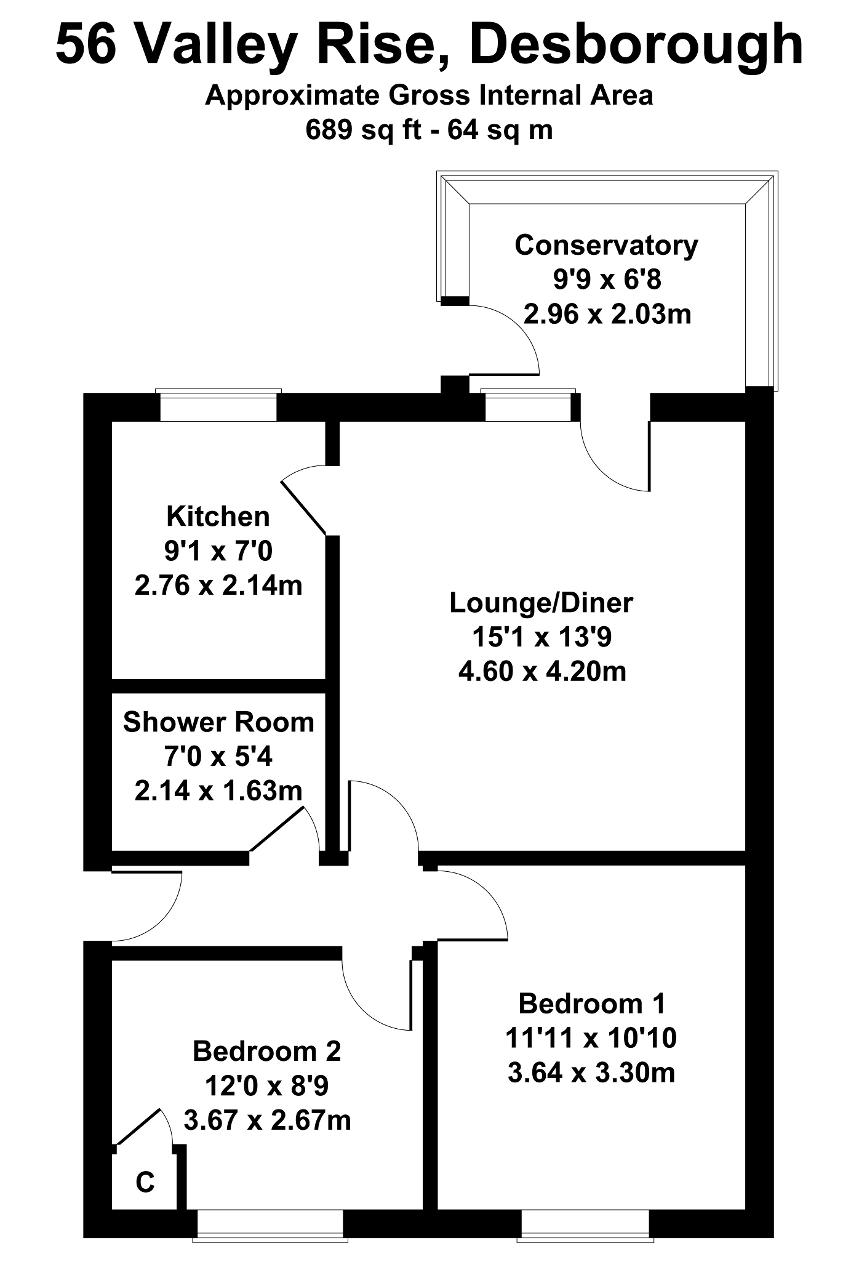- Semi Detached Bungalow
- Conservatory
- Two Bedrooms
- Sought after location
- Refitted Shower
- Front & Rear Gardens
- UPVC Double Glazing
- Gas Central Heating
- Off road parking
- FREEHOLD / COUNCIL TAX B / EPC C
2 Bedroom Semi-Detached Bungalow for sale in Kettering
Council tax band: B
Nestled just a short walk from open countryside, this beautifully presented two-bedroom bungalow has been thoughtfully updated in recent years and is in excellent condition throughout. The spacious accommodation includes a modern refitted kitchen and a stylish shower room suite. There are two generously sized bedrooms, a bright and airy lounge/diner, and a charming conservatory.
At the front, a paved pathway leads to the main entrance, positioned to the side of the property. The enclosed front garden features a low-maintenance design, with a mix of patio areas, pebbles, and shrub borders. The rear garden is equally easy to care for, offering a large patio area and gated access to the rear driveway.
This delightful bungalow is located in a highly sought-after area, making it a must-see.
Early viewing is strongly recommended to fully appreciate what it has to offer.
Easy access to the A14 and 20 minutes from M1 & M6. Kettering & Market Harborough railway stations are located within 6 miles and is the main line where you can reach London St Pancras International Station within 50 minutes.
Family fun days can be spent at West Lodge Farm Park and Rural Centre, Wicksteed Park, and one of the largest children's indoor & soft play areas located at Kettering leisure village. Rushton Triangular Lodge and the spectacular Rushton Hall & Spa are only two miles way.
Entrance Hall
Accessed through the main entrance door to the side of the property. Doors lead to the lounge, shower room, and bedrooms, ensuring convenient flow throughout the home. Radiator and access to the loft.
Lounge/Diner
15' 1'' x 13' 8'' (4.6m x 4.2m) Good size reception room with a large side screen and door open into the conservatory, allowing plenty of natural light. The room also includes a radiator and provisions for TV and telephone connections.
Conservatory
6' 7'' x 9' 8'' (2.03m x 2.96m) The conservatory features full-height glass panels with a side door leading into the rear garden. It also boasts wood-effect flooring and a radiator, adding warmth and style to the space.
Kitchen
9' 0'' x 7' 0'' (2.76m x 2.14m) The kitchen offers a window to the rear elevation, filling the room with natural light. It is fitted with a range of eye and base-level units, complemented by rolled-edge work surfaces and stylish upstand. The space features splashback tiling and a stainless steel sink unit with drainer. An electric oven and hob with a stainless steel extractor fan overhead. There is also space and plumbing for a washing machine, and room for a fridge/freezer. The kitchen is enhanced by spotlights, adding a modern touch.
Shower Room
5' 4'' x 7' 0'' (1.63m x 2.14m) The shower room features a three-piece suite, including a spacious corner electric shower, a vanity unit with an inset sink and mixer tap, and a closed-coupled W/C. The walls are beautifully finished with floor-to-ceiling ceramic tiling. Additional comforts include a heated towel rail and radiator, while a window to the side elevation allows for natural light.
Bedroom One
11' 11'' x 10' 9'' (3.64m x 3.3m) Window to front elevation with radiator under. Triple wardrobe included in the sale.
Bedroom Two
8' 9'' x 10' 0'' (2.67m x 3.07m) Window to front elevation with radiator under. Built in cupboard housing combination boiler.
Front of Property
The front garden is enclosed and thoughtfully landscaped, featuring a combination of paving and pebbles, with attractive shrub borders. A pathway leads to the main entrance at the side of the property, providing easy access. The enclosed rear garden can also be reached from this side.
Rear Garden
The rear garden is accessible via a gate at the side of the property with an additional gate at the rear. Enclosed by timber panel fencing, the garden is predominantly paved and features an array of plants and shrubs. A raised seating area offers a perfect spot to relax, while a timber shed provides additional storage. The garden also includes an outdoor water tap and lighting. The gate at the rear leads to the off-road parking area, adding convenience and ease of access.
Important Information
- This is a Freehold property.
Property Ref: 152486_691073
Similar Properties
Cambridge Street, Rothwell, Northamptonshire, NN14 6HB
3 Bedroom Semi-Detached House | Fixed Price £200,000
A well-presented three-bedroom semi-detached home, offered to the market with no onward chain. Conveniently located with...
Evison Road, Rothwell, Kettering, Northants, NN14 6AL
3 Bedroom End of Terrace House | £195,000
Fantastic Renovation Opportunity in a prime location!This extended end of terrace provides 1000 sq ft of living space. D...
Hawkins Close, Rothwell, Northants, NN14 6TB
3 Bedroom Terraced House | £187,500
Results Estate Agents are pleased to offer for sale to, investors only, this well presented good sized three-bedroom fam...
Kettering Road, Rothwell, Northamptonshire, NN14 6AF
3 Bedroom Terraced House | £205,000
Located in the heart of the sought-after market town of Rothwell, this spacious three-bedroom mid-terrace home offers co...
Eastbrook Hill, Desborough, Northamptonshire, NN14 2QQ
3 Bedroom Semi-Detached House | Offers in region of £215,000
Results Estate Agents are pleased to bring this three-bedroom, semi-detached property to market. This family home enjoys...
Valley Rise, Desborough, NN14 2QR
2 Bedroom Semi-Detached Bungalow | £230,000
Situated just a short stroll from open countryside, this beautifully updated two-bedroom bungalow offers modern comfort...
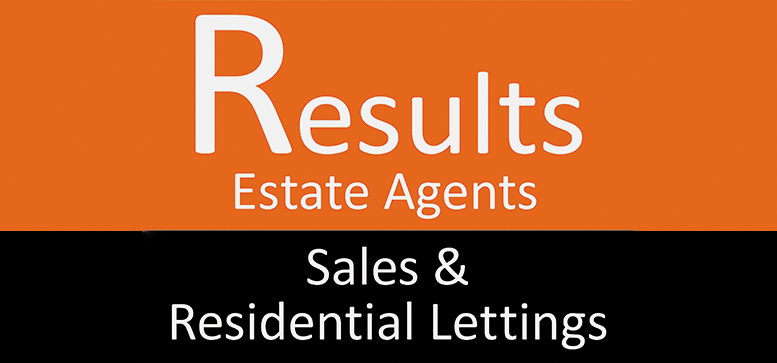
RESULTS ESTATE AGENTS LIMITED (Rothwell)
Rothwell, Northants, NN14 6JW
How much is your home worth?
Use our short form to request a valuation of your property.
Request a Valuation
