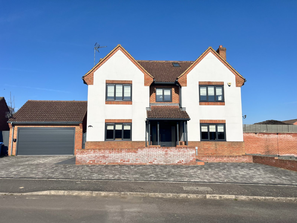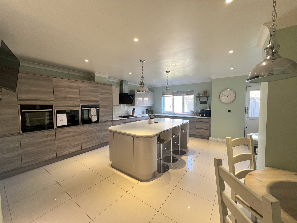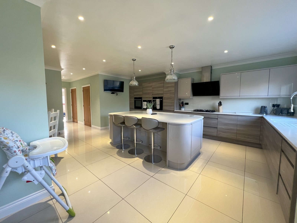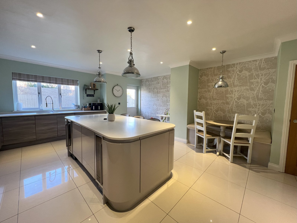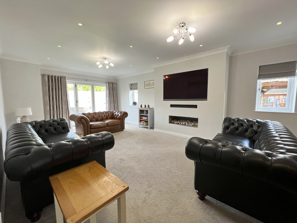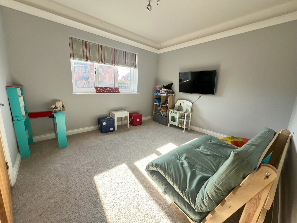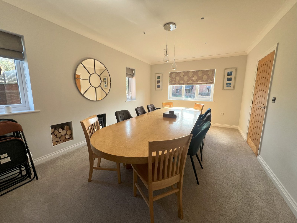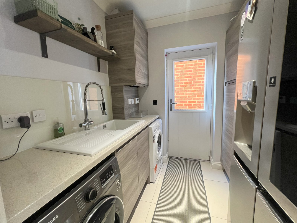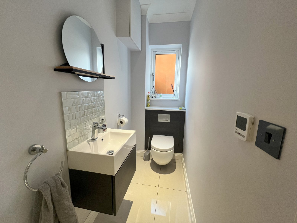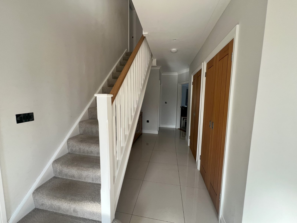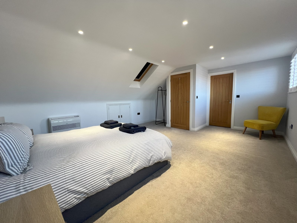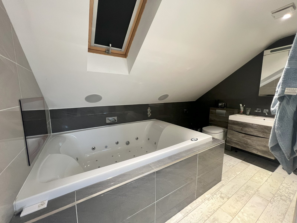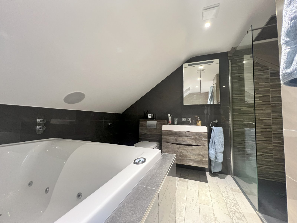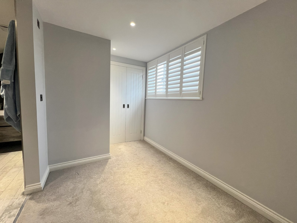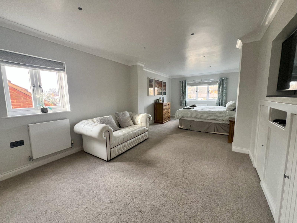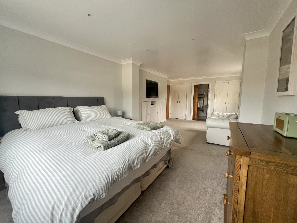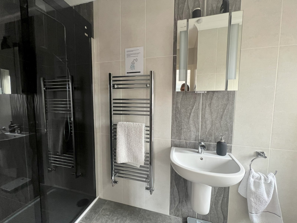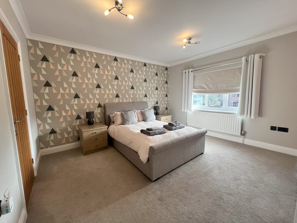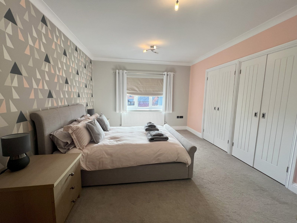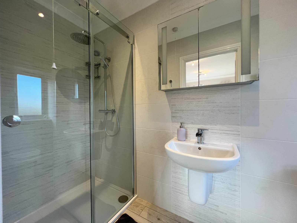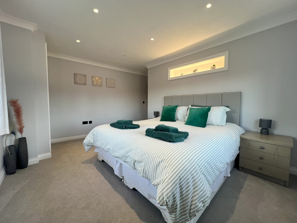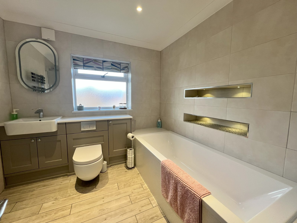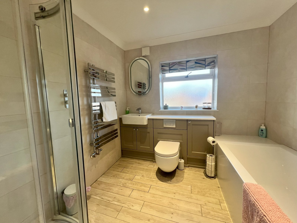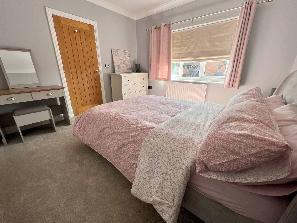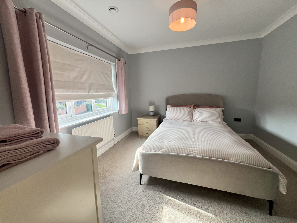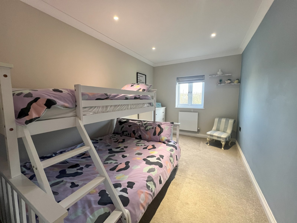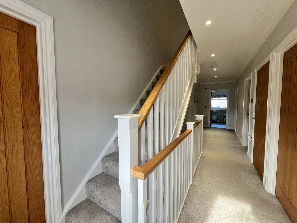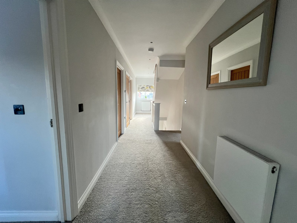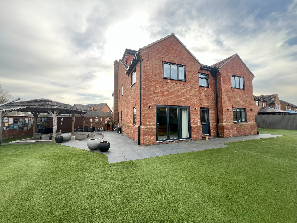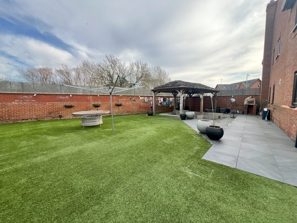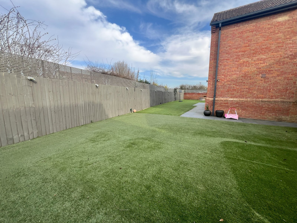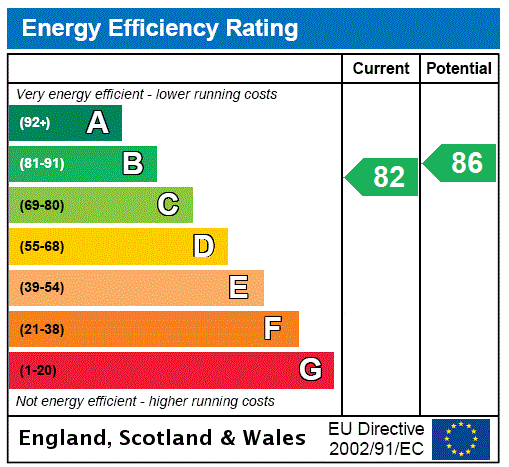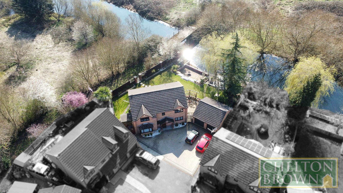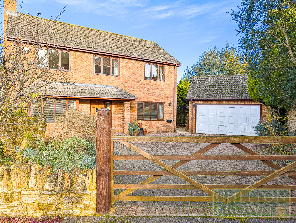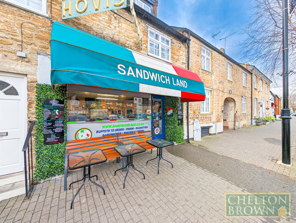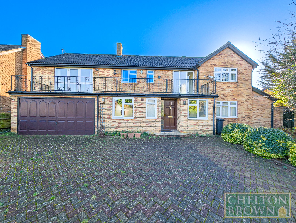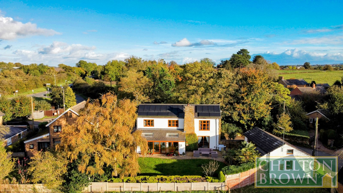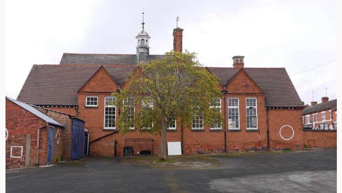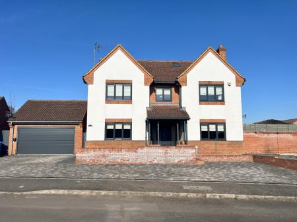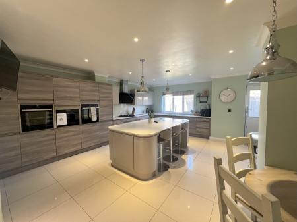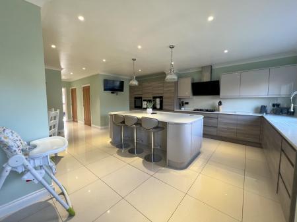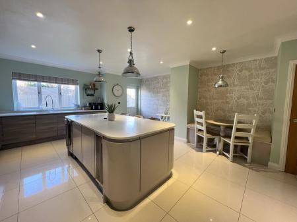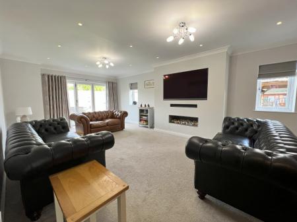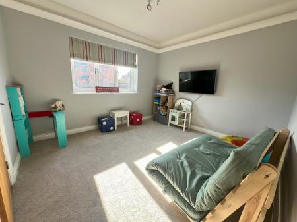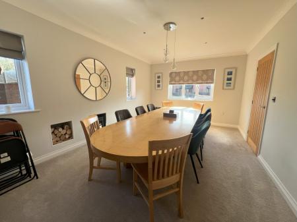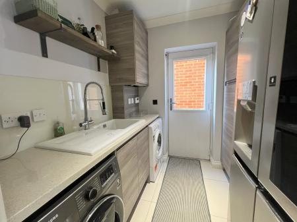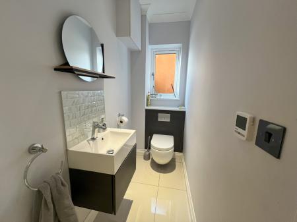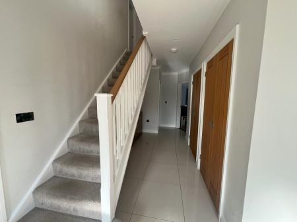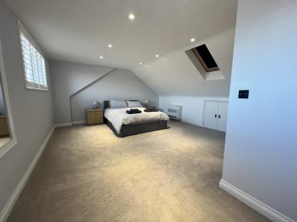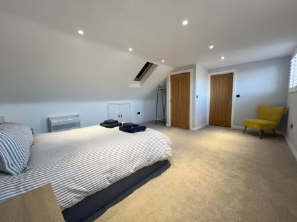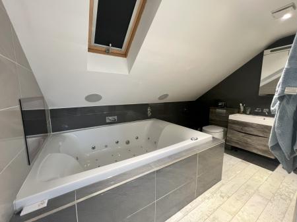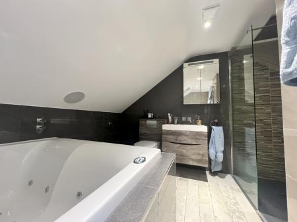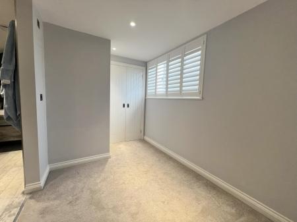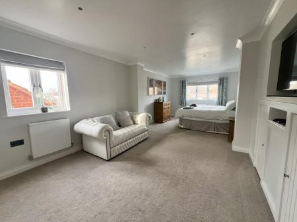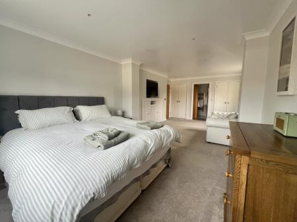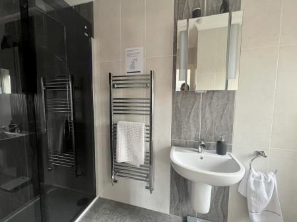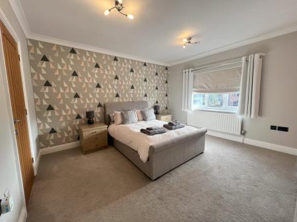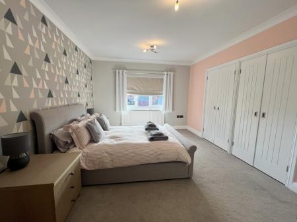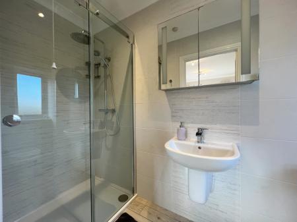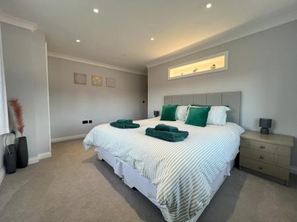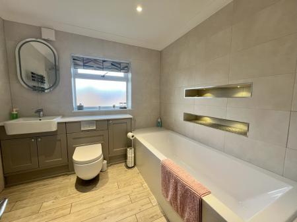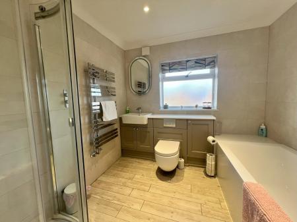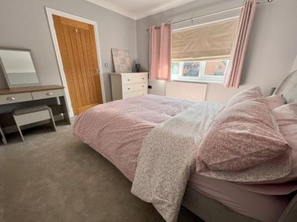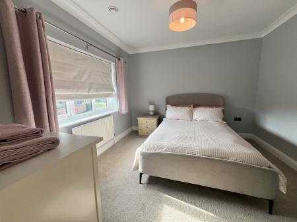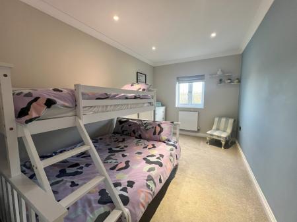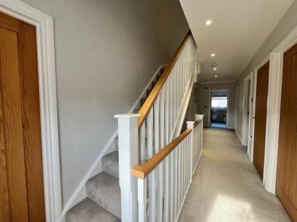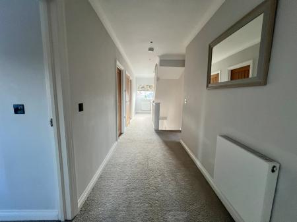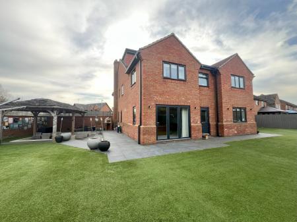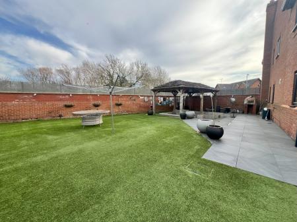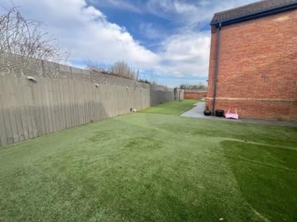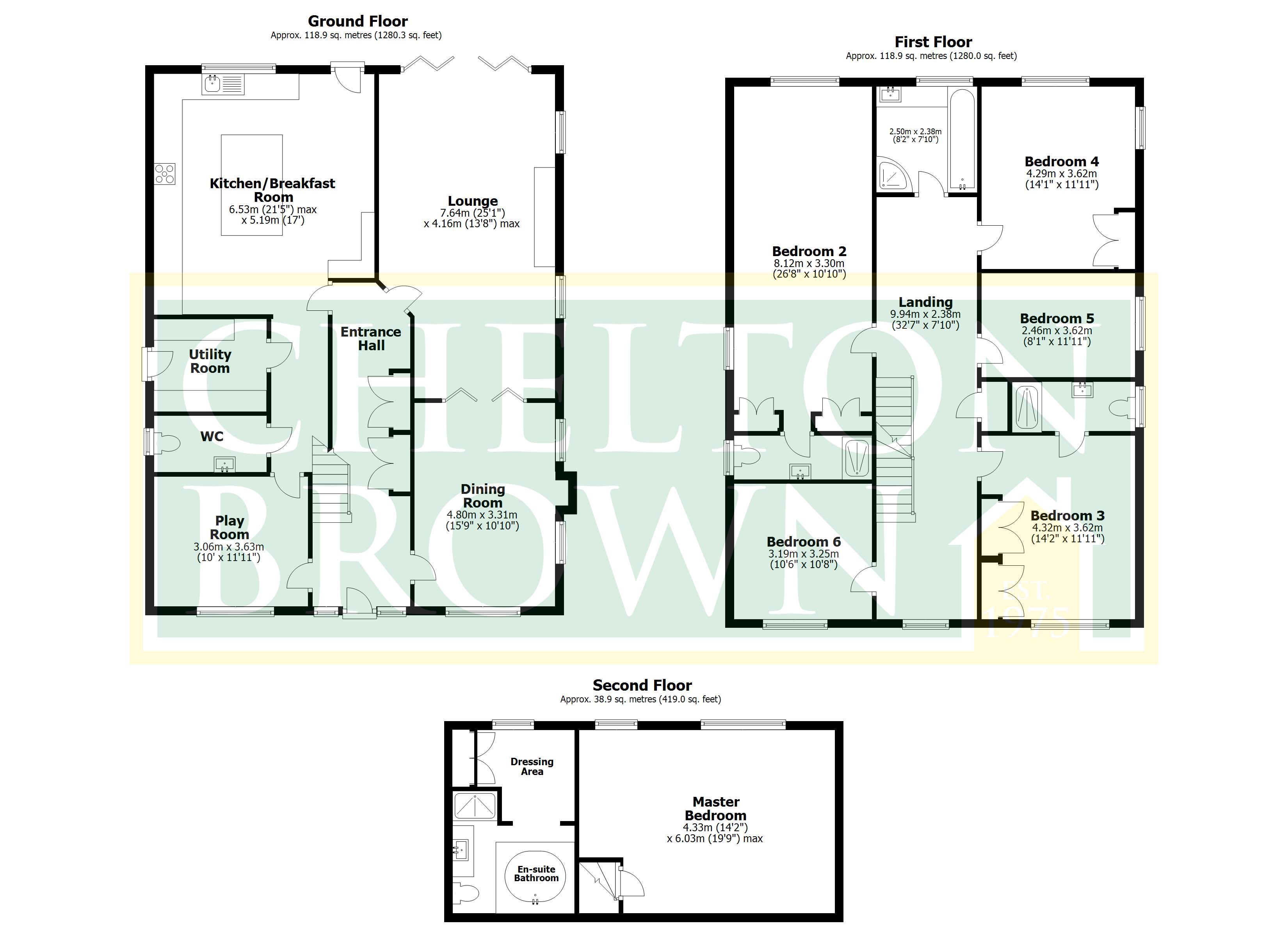6 Bedroom Detached House for sale in Kettering
This spectacular family home located on the edge of Burton Latimer and offers versatile, modern living on a grand scale.
The property has been beautifully finished with bespoke fittings and touches throughout with no expense spared and everything considered as demonstrated by the underfloor heating throughout the whole of downstairs, acoustic triple glazed windows, air-conditioning to master bedroom and solid oak doors throughout.
The ground floor comprises of lounge, dining room, kitchen/breakfast room, playroom, utility room and WC.
The first floor offers two large bedrooms with fitted wardrobes and en-suite bathrooms, three further double bedrooms and a family bathroom with separate bath and shower. The master bedroom is to the second floor and features air conditioning, ensuite bathroom with jacuzzi bath, built in TV, double shower cubicle and dressing area with fitted wardrobe.
The garden has a large undercover areas for entertaining. The artificial grass provides a low maintenance garden. Further benefits include a double garage with electric door and off road parking for at least four cars.
The location is great for schools and access to the A14. Within 25 minutes you can reach the M1 and both Kettering or Wellingborough train stations are within a 10 minute drive and reach London St Pancras International in under an hour.
• 6 Bedrooms
• Kitchen
• Dining Room
• Utility Room
• Family Room
• Wc
• Living Room
• Master Ensuite
• Dressing Area
• 2 x Further Ensuites
• Large Garden
• Double Garage
• Off Road Parking x 4 Cars
Kitchen 18'7" x 17' (5.66m x 5.18m). This modern kitchen has plenty of storage and is perfect for family life and entertaining. It has two ovens, built in coffee machine, built in under counter fridge and freezer and two wine fridges. It also benefits from an integrated dishwasher. The room has a seated bench area as well as a large island and leads to the utility room, downstairs WC and playroom and stable door to garden.
Utility Room 7'2" x 8'8" (2.18m x 2.64m). Utility room with fitted cupboards, sink area, American style fridge freezer and room for washing machine and tumble dryer. There is a door to the side of the property.
WC White suite WC with sink and vanity unit, window to side of property
Dining Room 15'9" x 10'10" (4.8m x 3.3m). This large dining room is to the front aspect of the property and has a large window to the front and two smaller windows looking into the garden. It also has Bi-fold doors through to the living room opening up the space even further.
Family Room 10' x 11'11" (3.05m x 3.63m). This versatile room to the front aspect is currently used as a playroom and leads back into the kitchen breakfast room.
Living Room 25'1" x 13'8" (7.65m x 4.17m). The spacious lounge is to the rear of the property and features bi-fold doors to the garden, built in media unit with electric fireplace and bi-fold doors through to the dining room
Master Bedroom 14'2" x 19'9" (4.32m x 6.02m). The master bedroom is on the third floor and has two windows to the rear of the property and a velux window allowing plenty of light into the room. It benefits from air conditioning and leads through to a dressing area / ensuite bathroom
Master Ensuite 9'5" x 9'5" (2.87m x 2.87m). The quality fitted ensuite features a huge jacuzzi bath, built in TV, double shower unit, vanity unit & WC. The room also has a velux window
Dressing Area 7'1" x 7'7" (2.16m x 2.3m). The dressing area has a built in wardwrobe and leads to the ensuite bathroom, window to rear aspect of property
Bedroom 2 26'8" x 10'10" (8.13m x 3.3m). This huge bedroom benefits from two sets of fitted wardrobes, built in media unit and windows to the rear and side of the property and door to ensuite
Bedroom 2 Ensuite 3'5" x 10'10" (1.04m x 3.3m). Beautiful ensuite with double fitted shower, sink and WC
Bedroom 3 14'2" x 11'11" (4.32m x 3.63m). Large double bedroom with fitted wardrobes with two sets of double doors and window to front aspect and ensuite shower room
Bedroom 3 Ensuite 3'10" x 9'6" (1.17m x 2.9m). Double shower, sink and WC, window to side of property
Bedroom 4 14'1" x 11'11" (4.3m x 3.63m). Double bedroom with fitted wardrobe and window to side, window to rear,
Bedroom 5 8'1" x 11'11" (2.46m x 3.63m). Double bedroom with window to side aspect of house
Bedroom 6 10'6" x 10'8" (3.2m x 3.25m). Double bedroom with window to front aspect
Garden The garden wraps around the property with an undercover area, storage shed amd Pizza oven and low maintenance artificial grass.
Garage The duoble garage has an electric door, and door into the garden.
Important Information
- This is a Freehold property.
Property Ref: 16333_NTS230019
Similar Properties
Tanfield Lane, Northampton, NN1
5 Bedroom Detached House | £625,000
Chelton Brown is delighted to present to the market this stunning riverside five-bedroom detached family home, nestled i...
Orchard Close, Hannington, Northampton, NN6
4 Bedroom Detached House | £550,000
Chelton Brown is delighted to present this exceptional detached family home, located in the picturesque village of Hanni...
High Street, Olney, Buckinghamshire, MK46
3 Bedroom Terraced House | Offers Over £500,000
Chelton Brown welcome you to this exceptional property nestled in the heart of the charming Village of Olney, renowned f...
Thorburn Road, Northampton, Northamptonshire, NN3
6 Bedroom Detached House | £750,000
Chelton Brown present this exquisite contemporary 6 bedroomed detached residence ideally located in the highly sought-af...
Upper Heyford, Northampton, NN7
4 Bedroom Detached House | Offers in region of £795,000
**Including Separate Annexe** Chelton Brown are proud to present a rare opportunity to purchase a completely individual...
Stanley Road, Wellingborough, NN8
Plot | £875,000
Originally opened in 1895 and designed by noted Architect Walter Talbot Brown this handsome building has been granted fu...
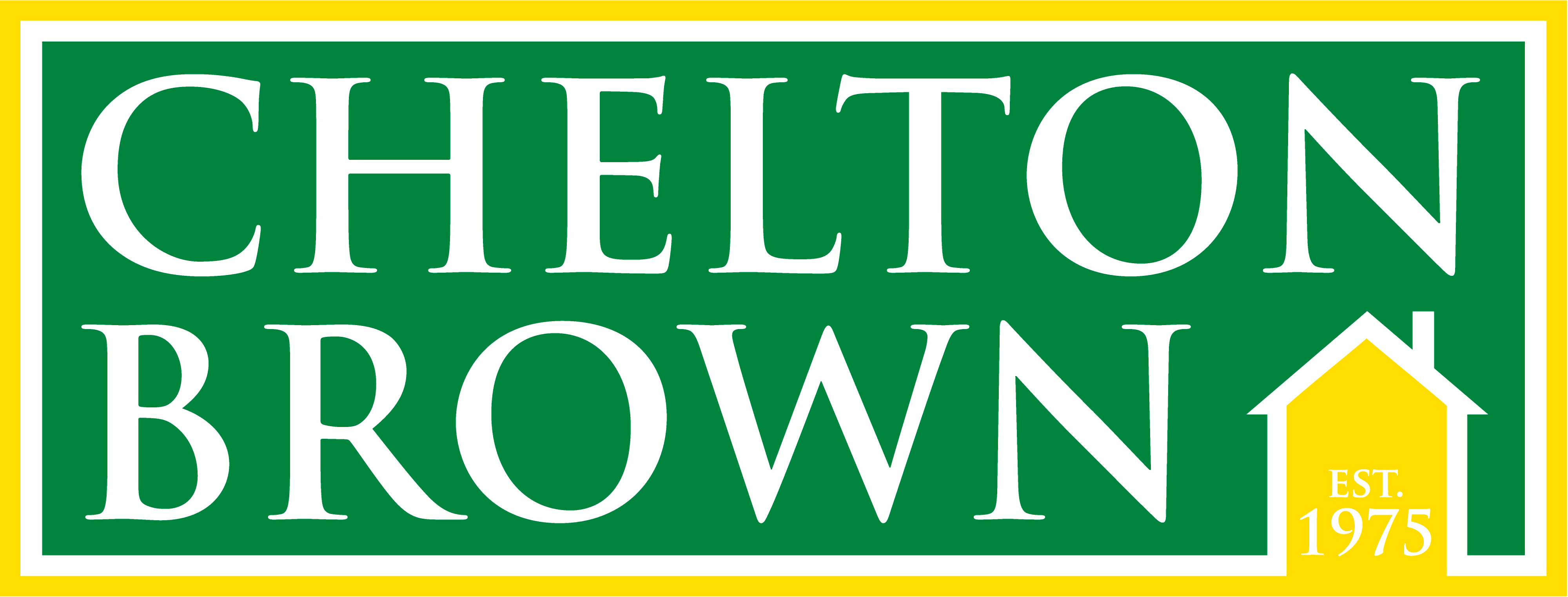
Chelton Brown (Northampton)
George Row, Northampton, Northamptonshire, NN1 1DF
How much is your home worth?
Use our short form to request a valuation of your property.
Request a Valuation
