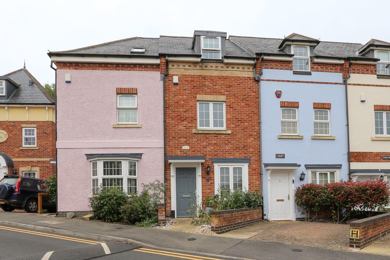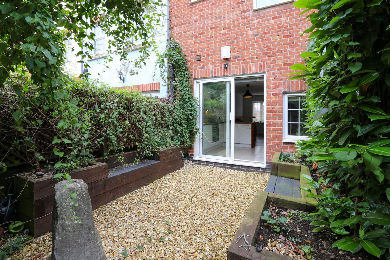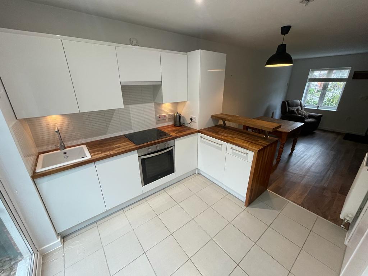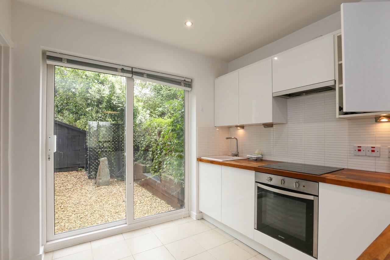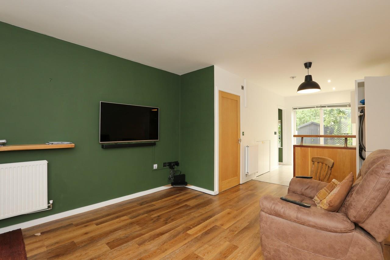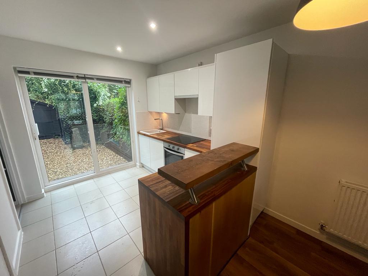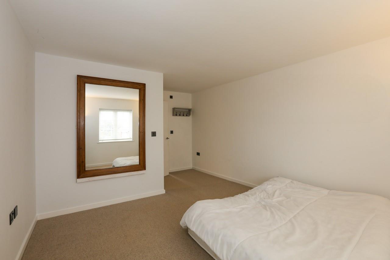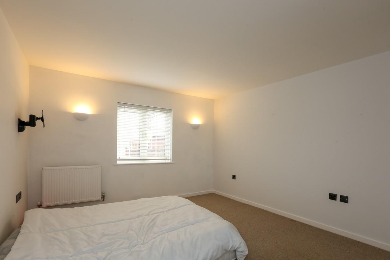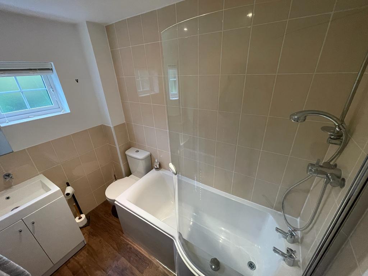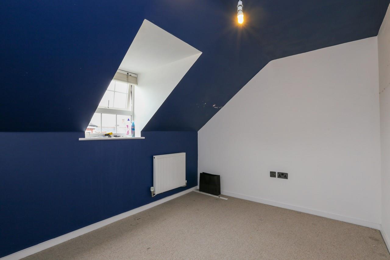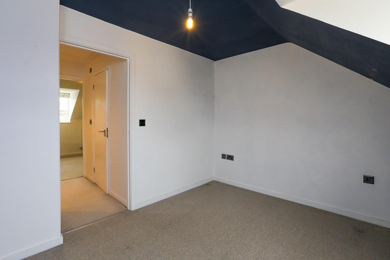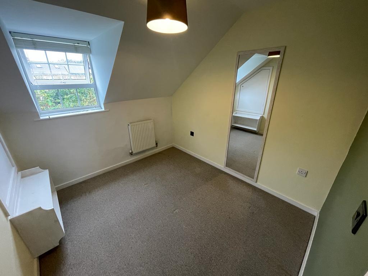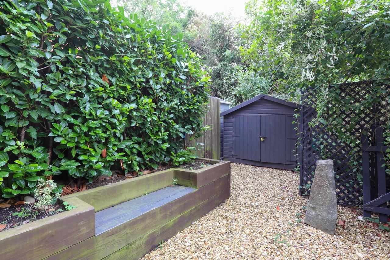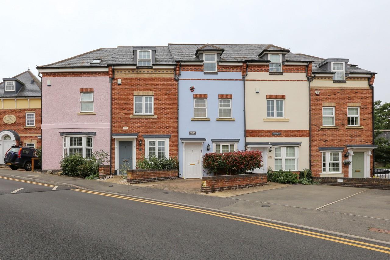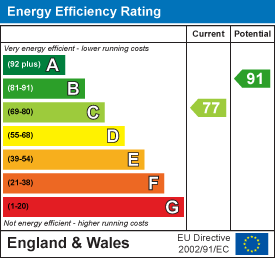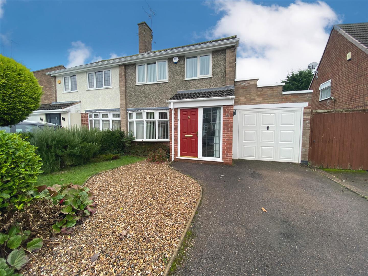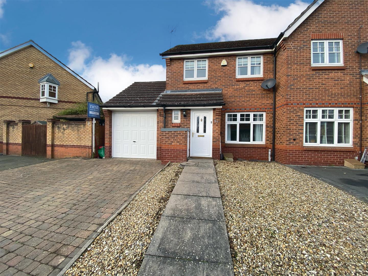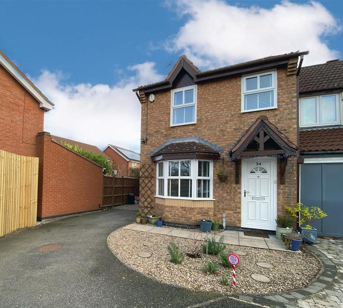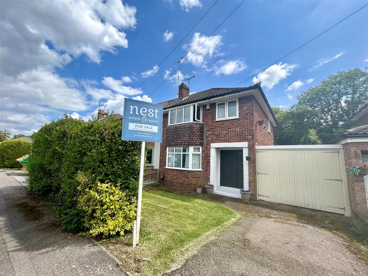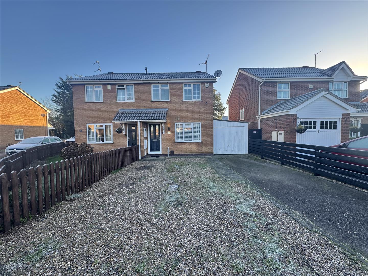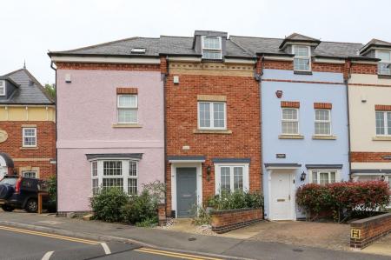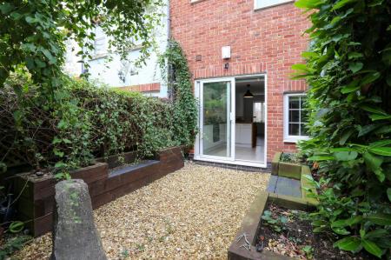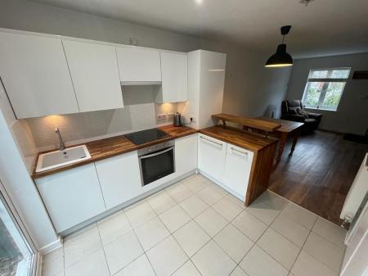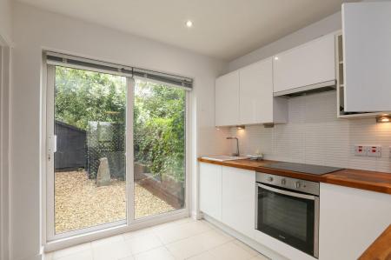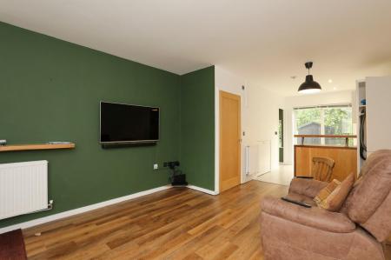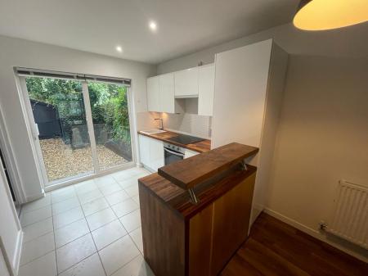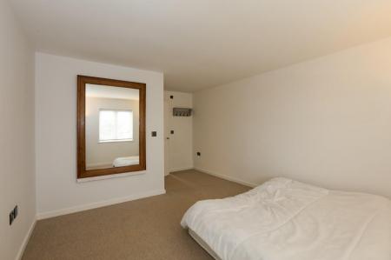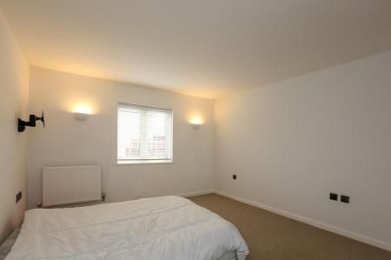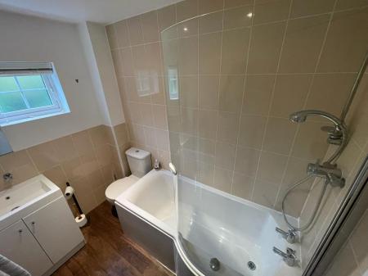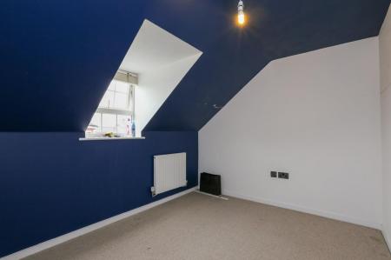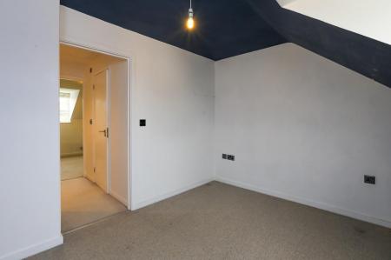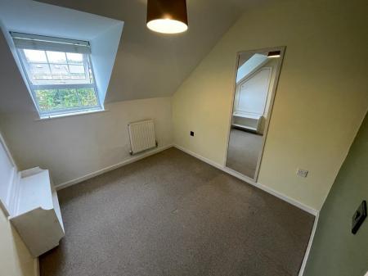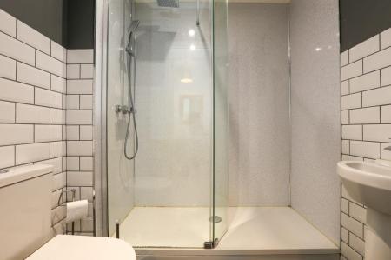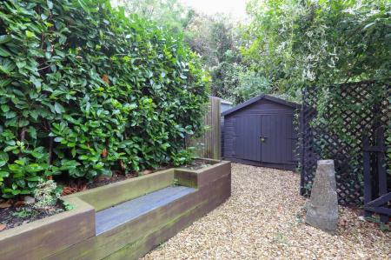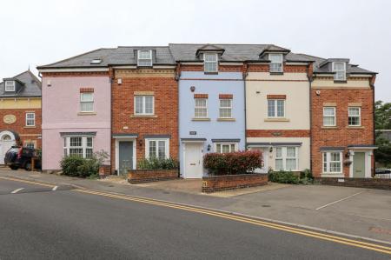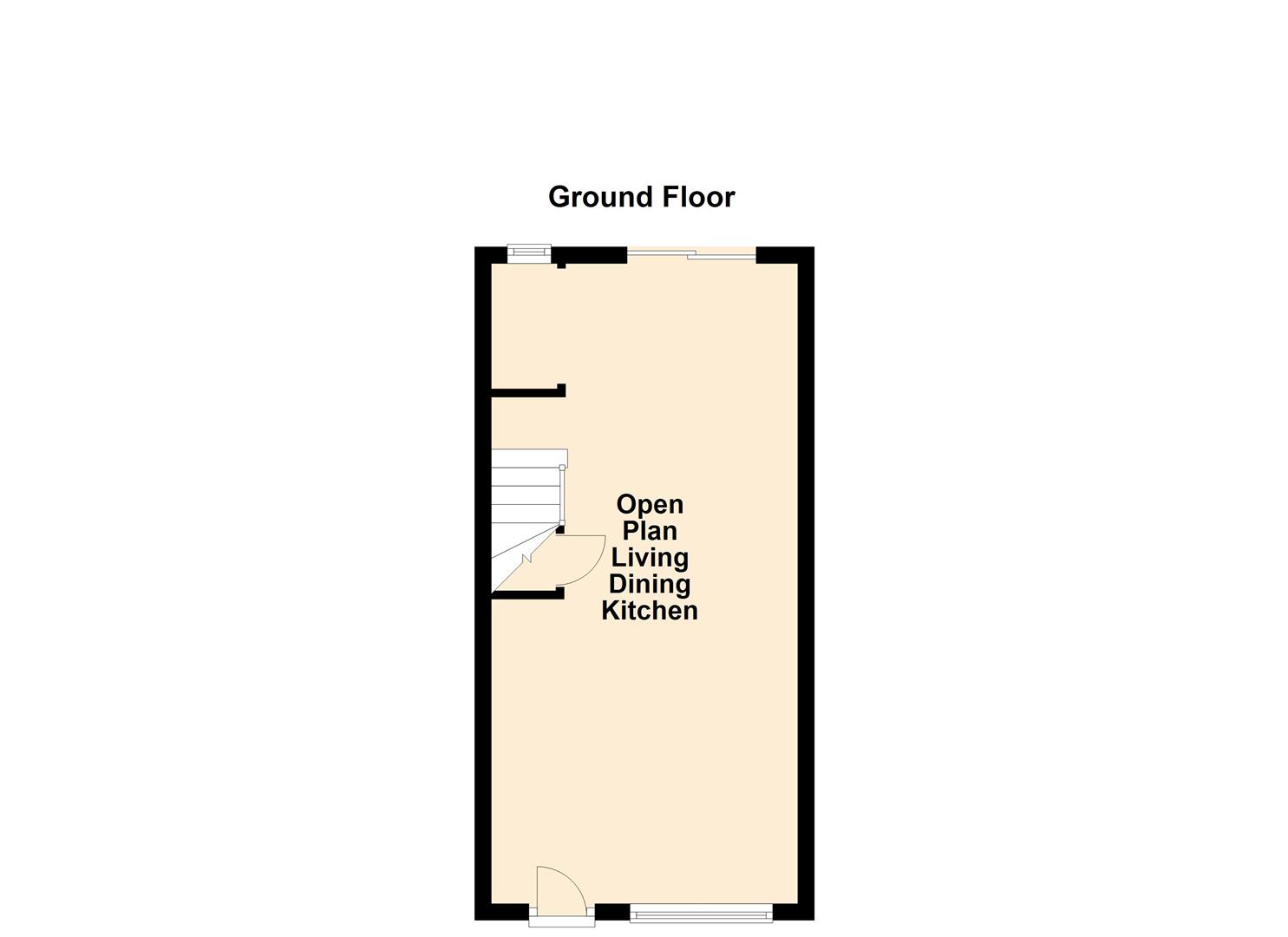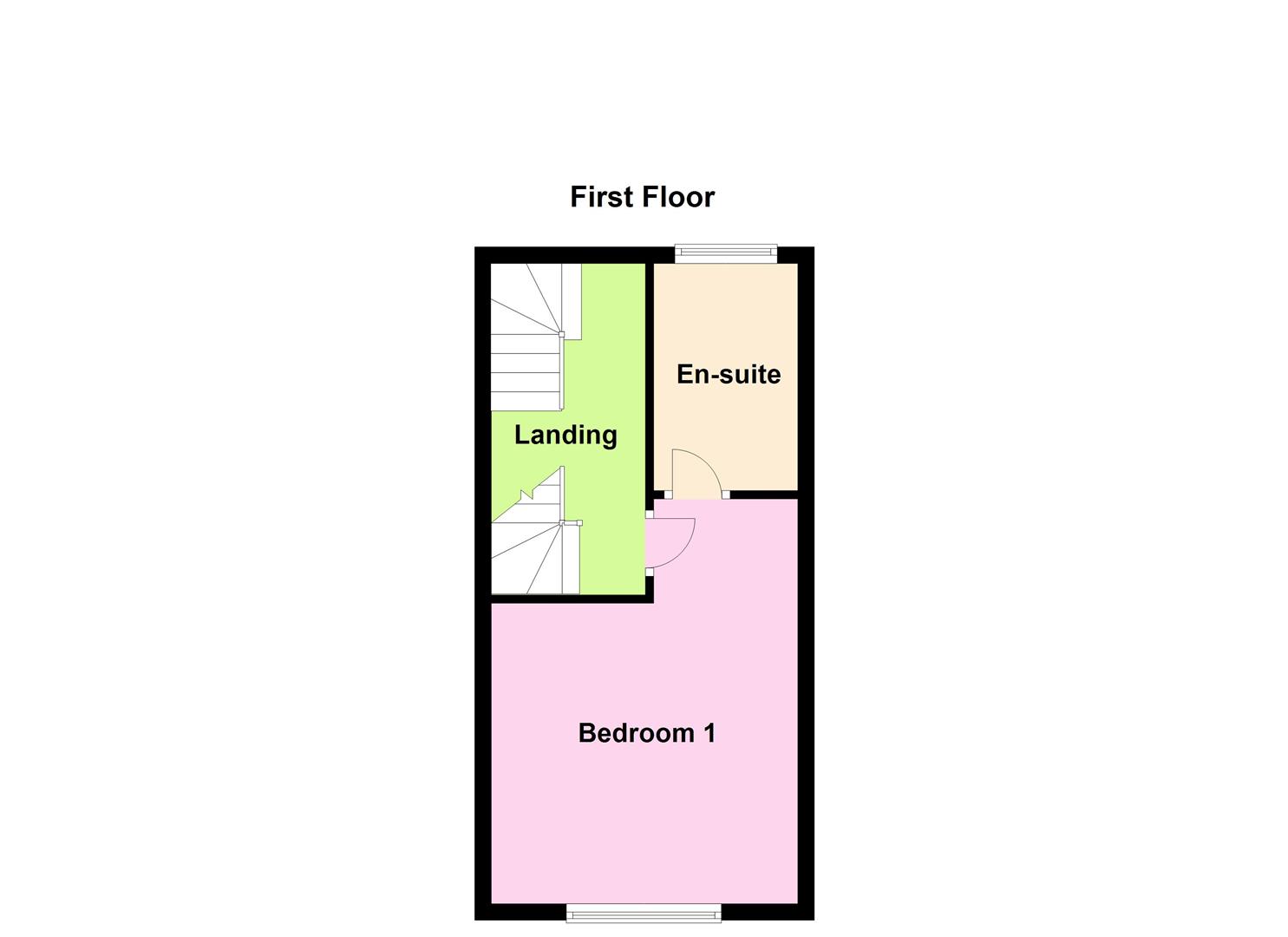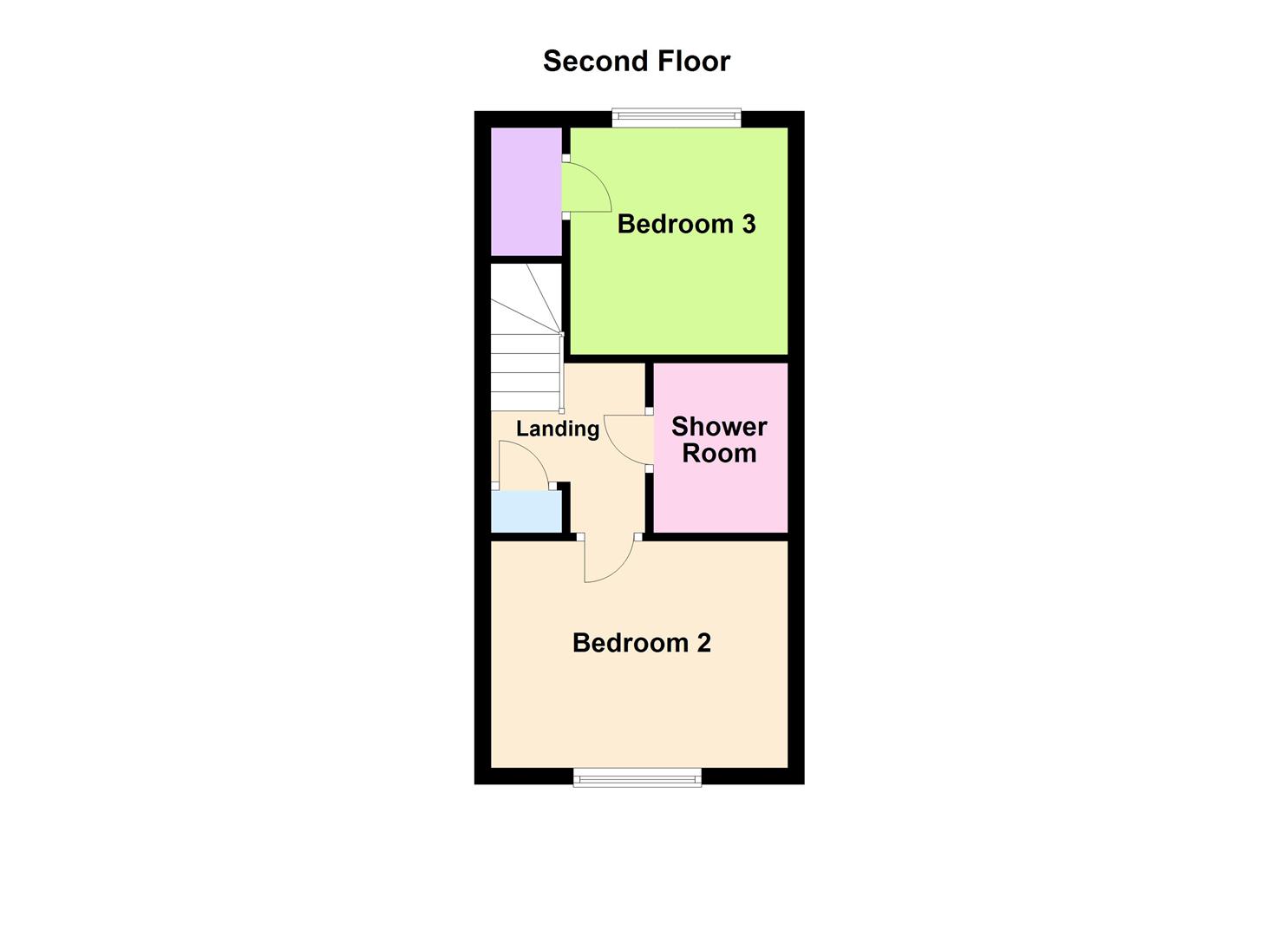- Beautiful Mid Townhouse Built By John Littlejohn Designer Homes
- Modern Open Plan Living Dining Kitchen
- Three Well Proportioned Bedrooms
- Stylish En Suite Bathroom Room & Shower Room
- Spacious Living Accommodation Over Three Floors
- Low Maintenance Rear Garden
- Allocated Parking Space In A Residents Area
- Viewing Highly Recommended
- EPC Rating - C, Council Tax Band - C & Freehold
3 Bedroom Townhouse for sale in Kibworth Beauchamp
Holland House is a beautiful home and is situated in a modern development; built by John Little john Designer Homes, offered for sale with no upward chain.
The accommodation includes open plan living at its finest, that provides a lounge & dining area with Karndean flooring running throughout. A great place to entertain family and friends.
To the rear aspect is the fabulous kitchen, fitted with a range of wall and base units contrasting wooden style worktop and incorporating a raised bar. There is a built-in oven, hob and extractor, sink and integrated dishwasher, The under-stairs storage area provides plumbing for a washing machine. A tiled floor runs throughout the kitchen with French doors leading into the courtyard garden.
The first-floor accommodation includes a master bedroom with an adjoining bathroom comprising of a low level wc, wash hand basin, P shaped bath with glass screen and shower over.
There are two further bedrooms and a shower room to the second floor.
Externally this home has allocated parking to the side in a residents only parking area. The rear courtyard is enclosed with mature trees, giving a real sense of privacy, being low maintenance gravelled with raised flower bed to add a touch of colour. A fabulous home set in a wonderful location on Isabel Lane. Isabel Lane Kibworth Limited look after the management, service and maintenance - ask our team for full details Approx costing £260 per year
Open Plan Living Dining Kitchen - 7.75m x 3.71m max (25'5" x 12'2" max) -
First Floor Landing -
Bedroom One - 3.86m x 3.56m (12'8" x 11'8") -
En Suite Bathroom -
Second Floor Landing -
Bedroom Two - 3.56m x 2.74m (11'8" x 9') -
Bedroom Three - 2.79m x 2.59m (9'2" x 8'6") -
Shower Room -
Property Ref: 58862_33253745
Similar Properties
Coleridge Drive, Enderby, Leicester
3 Bedroom Semi-Detached House | £269,950
This beautifully presented semi detached family home situated within the popular area of Enderby. Offered for sale with...
Packhorse Drive, Enderby, Leicester
3 Bedroom Semi-Detached House | £269,950
Well presented throughout this home is positioned in the sought after village of Enderby and is offered for sale with no...
Coales Avenue, Whetstone, Leicester
3 Bedroom Townhouse | Guide Price £269,950
This beautiful family home has been improved and maintained by the current owners. Situated in the sought after area of...
Abbey Road, Enderby, Leicester
3 Bedroom Semi-Detached House | £275,000
Discover the potential of this traditional three-bedroom semi-detached home, with an enchanting garden that is simply un...
Simpson Close, Whetstone, Leicester
2 Bedroom Semi-Detached House | £275,000
Charming three bedroom semi-detached family home in the sought-after village of Whetstone. As you enter the property, yo...
Hawk Close, Broughton Astley, Leicester
3 Bedroom Semi-Detached House | £275,000
Tucked away within the charming Hawk Close of Broughton Astley, this delightful semi-detached house offers a perfect ble...

Nest Estate Agents (Blaby)
Lutterworth Road, Blaby, Leicestershire, LE8 4DW
How much is your home worth?
Use our short form to request a valuation of your property.
Request a Valuation
