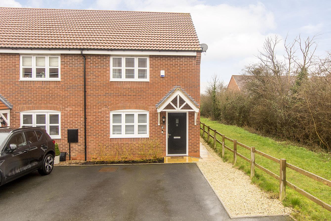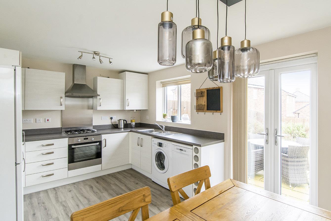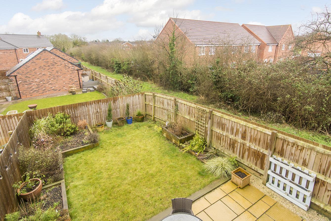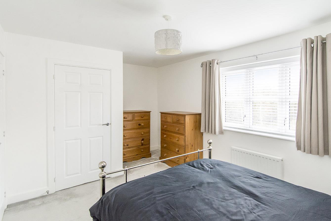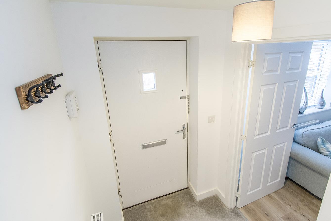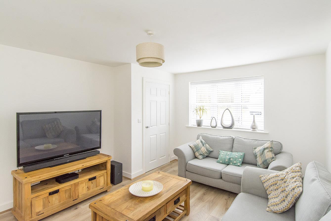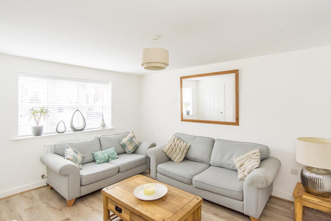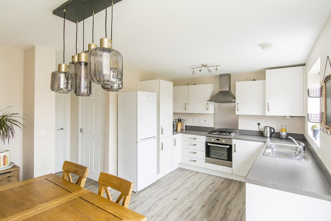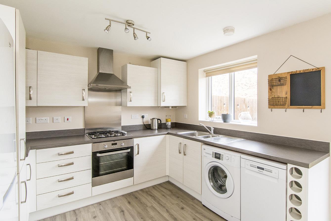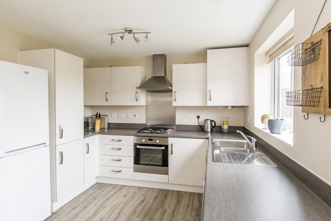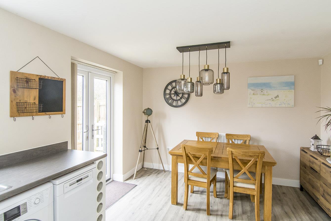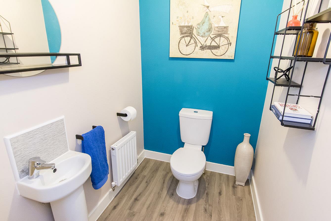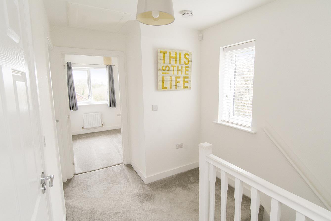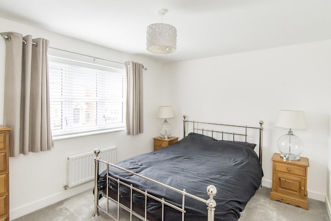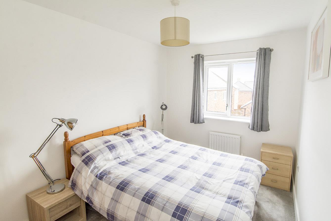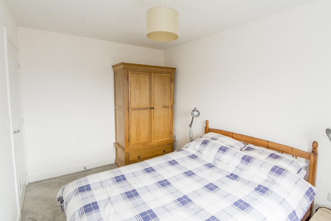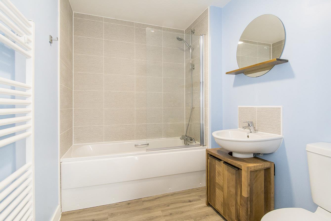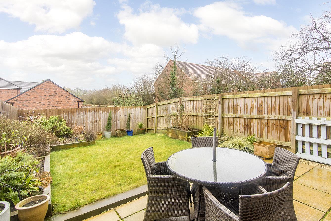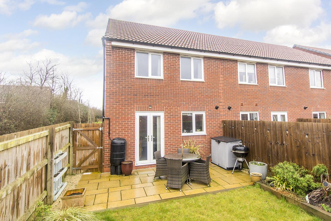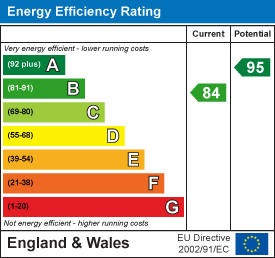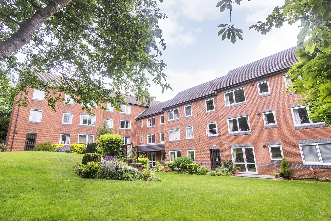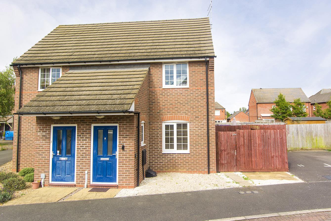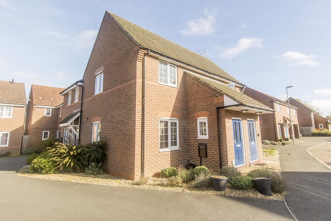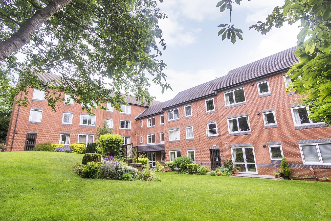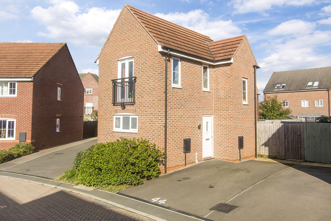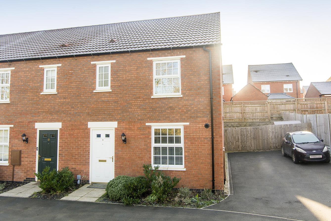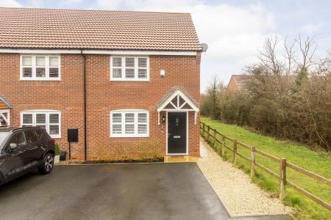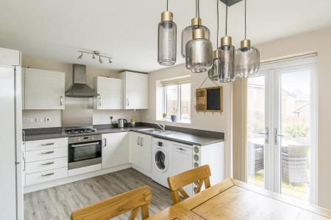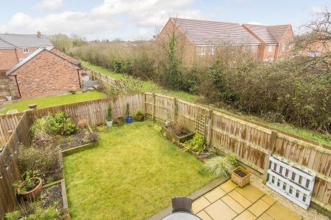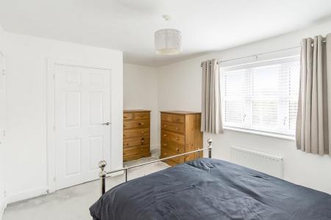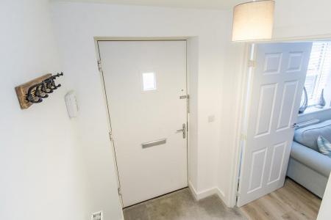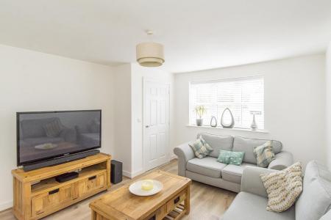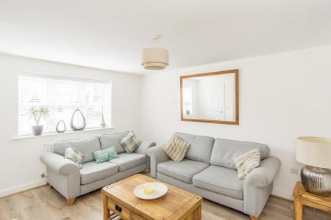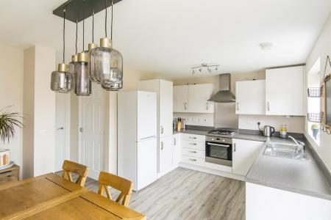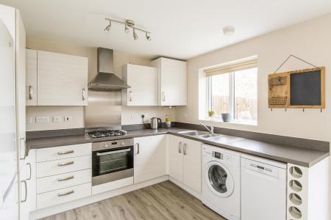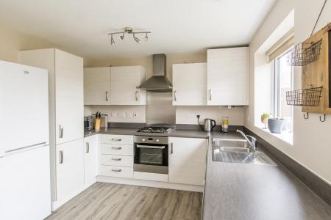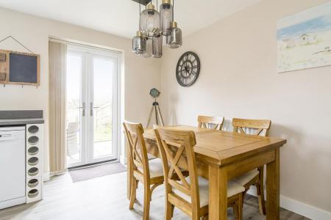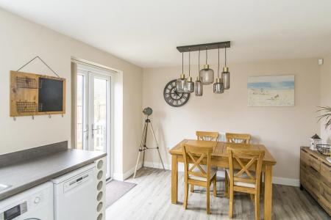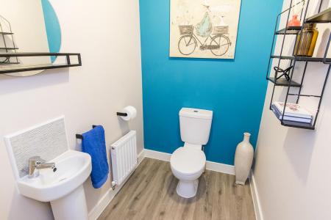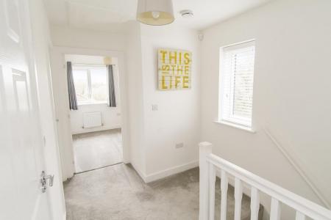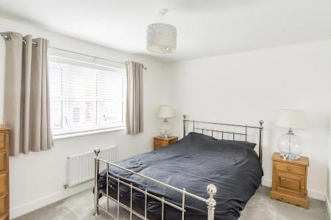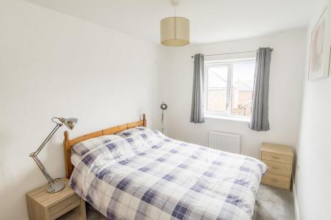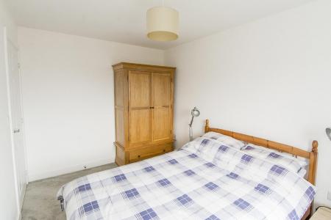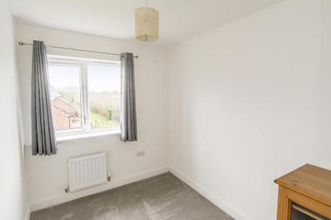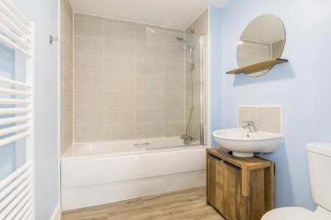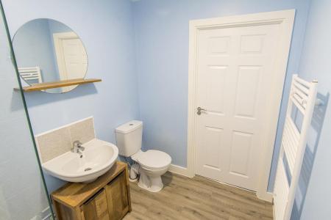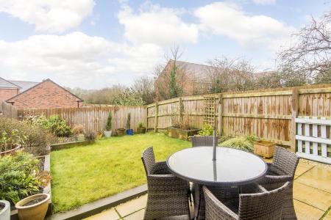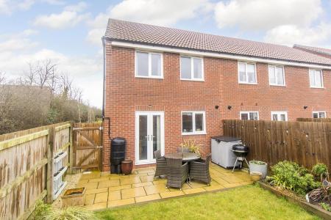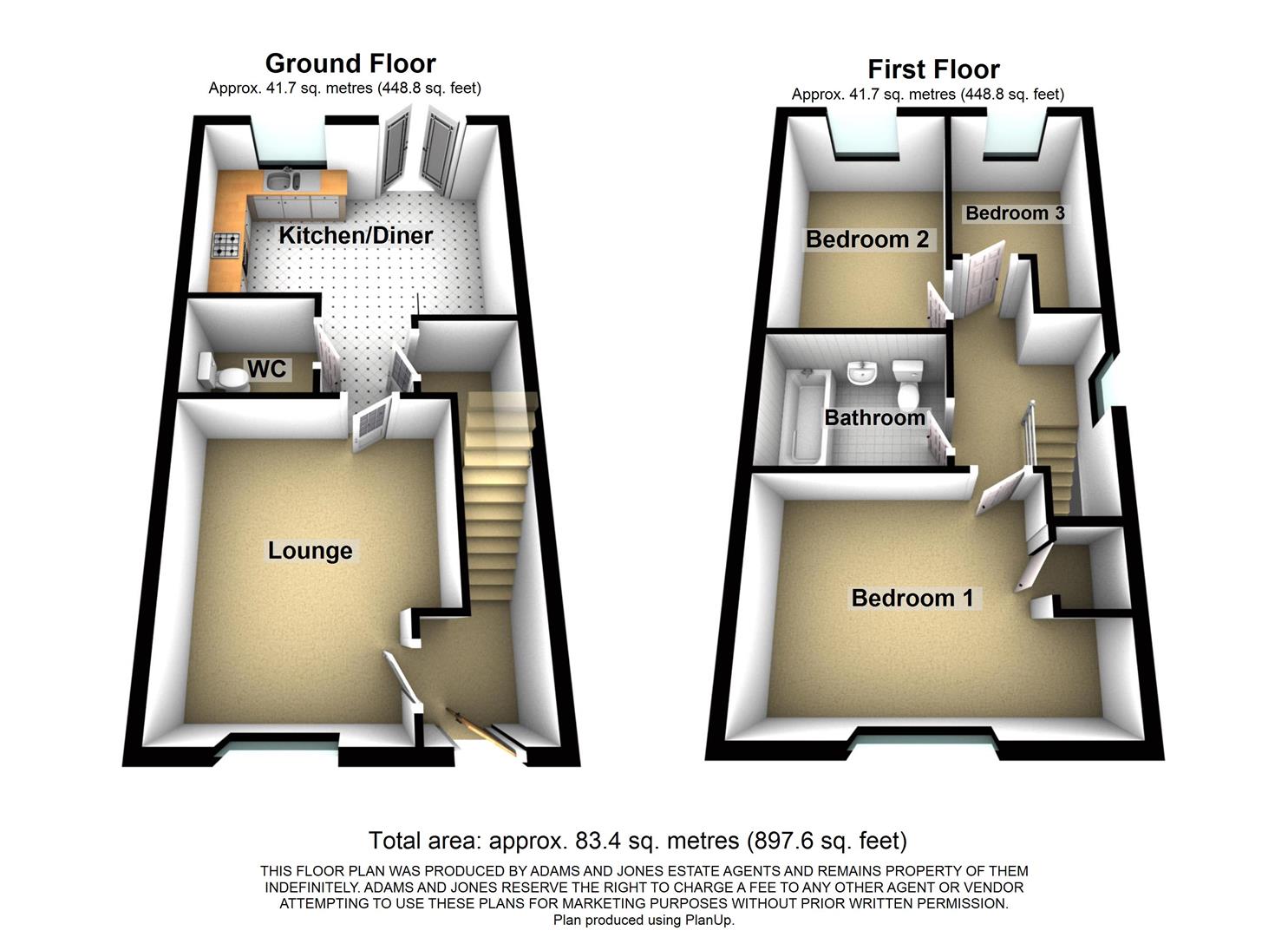- 40% Share - 100% Share Available
- Delightful Cul-De-Sac Location
- Immaculately Presented Throughout
- Spacious Kitchen/Diner
- Three Well Proportioned Bedrooms
- Modern Family Bathroom
- Generous Rear Garden
- Two Allocated Parking Spaces
- Ideal First Time Buy
- Walking Distance To Village Amenities
3 Bedroom Semi-Detached House for sale in Kibworth Beauchamp
Located in the popular village of Kibworth Beauchamp, Chamberlain Close presents an exceptional opportunity to acquire a beautifully maintained home. This delightful property boasts three well-proportioned bedrooms, making it an ideal choice for families or those seeking extra space. Upon entering, you will be greeted by an immaculately presented interior that exudes warmth and comfort. The heart of the home is the well-appointed kitchen/diner, which offers a perfect setting for both casual dining and entertaining guests. This inviting space is designed to cater to modern living, ensuring that meal preparation and social gatherings are a pleasure. The property also features a spacious bathroom, thoughtfully designed to provide both functionality and relaxation. Each bedroom is generously sized, allowing for personalisation and comfort, whether for family members or guests. Outside, the property benefits from off-road parking for two vehicles, a valuable asset in today's busy world. The surrounding area is peaceful and family-friendly, with local amenities and green spaces just a stone's throw away, enhancing the appeal of this lovely home. This property is available for a 40% share, with the option to purchase a 100% share, providing flexibility for potential buyers. Whether you are looking to invest in your first home or seeking a serene place to settle down, this home on Chamberlain Close is a remarkable find that should not be missed!
Entrance Hall - Accessed via a composite double glazed front door. Door into: Lounge. Stairs rising to: First floor.
Lounge - 4.19m x 3.66m (13'9 x 12'0) - UPVC double glazed window to front aspect. Media point for TV, telephone and cable. Luxury laminate flooring. Radiator. Door through to: Kitchen/diner.
Kitchen/Diner - 4.67m x 4.65m (max) (15'4 x 15'3 (max) ) - A great entertaining space with modern fixtures and fittings with direct access out to the rear garden.
Kitchen Area - Having a selection of fitted base and wall units with a laminate worktop over with a 1 1/2 bowl stainless steel sink with drainer. There is a single fan assisted oven, four ring gas hob, extractor, a freestanding washing machine, space with plumbing for a freestanding dishwasher and space for a freestanding fridge/freezer. The kitchen area has a UPVC double glazed window to the rear aspect, LED spotlights and vinyl flooring.
Dining Area - UPVC double glazed 'French' doors out to: Rear garden. Vinyl flooring. Radiator. Access to the large under stairs storage cupboard housing electrical fuse board and fiber-optic broadband connection point.
Downstairs Wc - 2.49m x 1.88m (8'2 x 6'2) - Comprising: Low level WC and wash hand basin. Extractor. Vinyl flooring. Radiator.
First Floor Landing - UPVC double glazed window to side aspect. Doors off to: Bedrooms and bathroom. Loft hatch access.
Bedroom One - 4.67m x 3.07m (15'4 x 10'1) - UPVC double glazed window to front aspect. Built-in storage over bulkhead of the stairs. TV point. Radiator.
Bedroom Two - 3.78m x 2.49m (12'5 x 8'2) - UPVC double glazed window to rear aspect. Radiator.
Bedroom Three - 3.45m (max) x 2.11m (11'4 (max) x 6'11) - UPVC double glazed window to rear aspect. Radiator.
Bathroom - 2.49m x 1.88m (8'2 x 6'2) - Comprising: Panelled bath with mixer tap shower over, low level WC and wash hand basin. Extractor. Feature wall tiling to bath/shower area. Vinyl flooring. Heated towel rail.
Outside - To the front of the property are two allocated parking spaces. A pathway leads to the front door with a further path leading to the rear garden via a pedestrian gate. The delightful rear garden is fully enclosed having an extended paved patio, raised wooden sleeper beds/borders and lawn. There is also the added benefit of an outside tap.
Additional Information - The property is subject to a 999 year lease with 995 years remaining. Rental amount payable on the 60% share owned by Stonewater housing association is �417 per calendar month to include �5.44 for ground maintenance, �5.83 for building insurance and �8.42 management charge. If the property is bought at 100% it will become freehold.
Property Ref: 777589_33708412
Similar Properties
Leicester Road, Market Harborough
2 Bedroom Retirement Property | £110,000
A rare opportunity to acquire a two bedroom, McCarthy & Stone built first floor apartment with scope for further improve...
Medora Close, Market Harborough
1 Bedroom Maisonette | Shared Ownership £105,000
Welcome to this spacious ground floor apartment located in Medora Close, Market Harborough. This property offers a good...
Medora Close, Market Harborough
1 Bedroom Maisonette | £97,500
*65% SHARED OWNERSHIP* Welcome to this great sized, first floor maisonette located in Medora Close, Market Harborough. T...
Leicester Road, Market Harborough
2 Bedroom Retirement Property | £125,000
Welcome to Leicester Road, Market Harborough - a superb location for this delightful retirement flat. Situated in a reti...
Bridegroom Street, Market Harborough
1 Bedroom Detached House | Shared Ownership £126,000
Welcome to this charming one-bedroom detached home located on Bridegroom Street in the sought-after Market Harborough. T...
Wadsworth Close, Market Harborough
3 Bedroom End of Terrace House | Shared Ownership £145,000
Welcome to Wadsworth Close, Market Harborough - a charming location with a leafy outlook perfect for those seeking a pea...

Adams & Jones Estate Agents (Market Harborough)
Market Harborough, Leicestershire, LE16 7DS
How much is your home worth?
Use our short form to request a valuation of your property.
Request a Valuation
