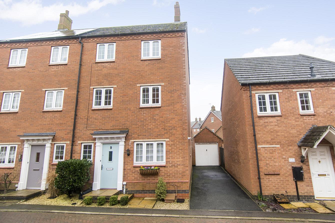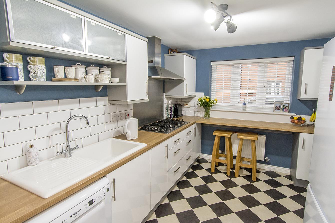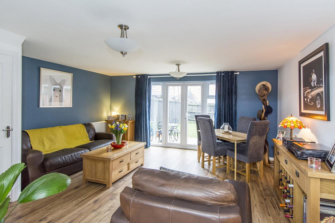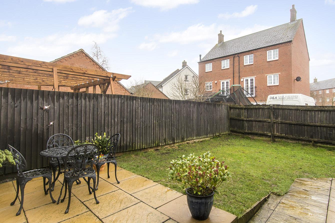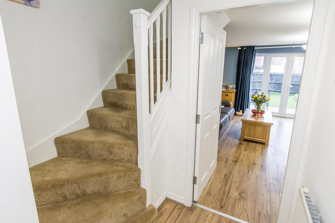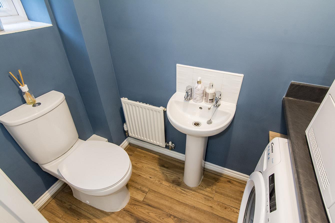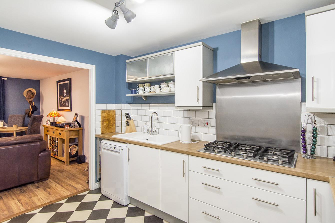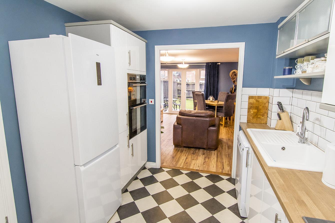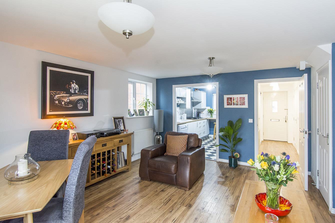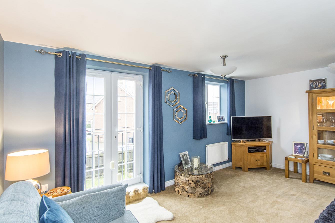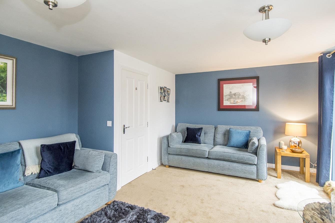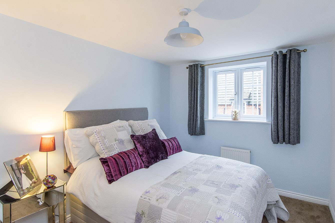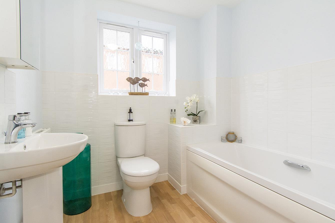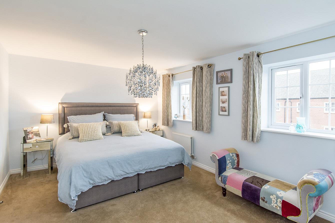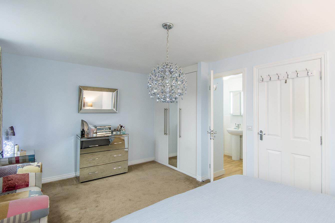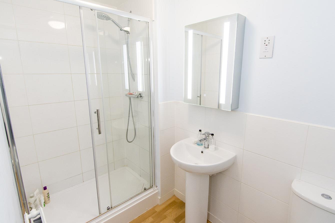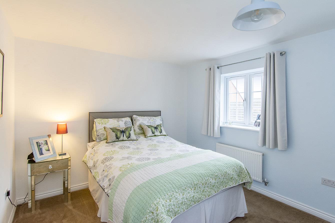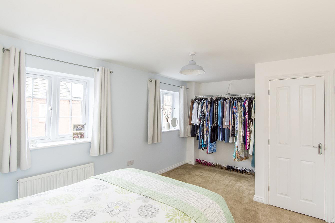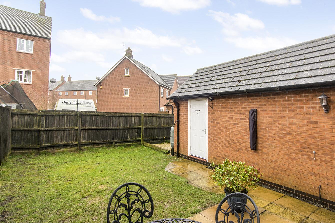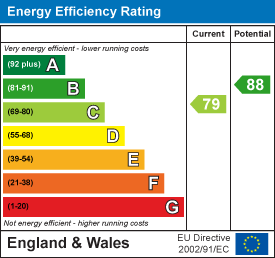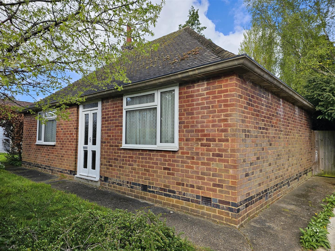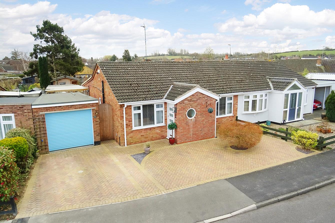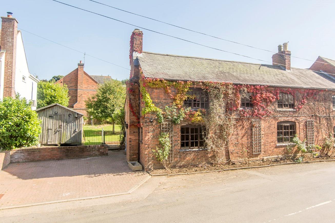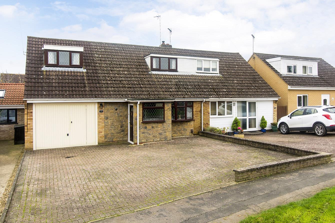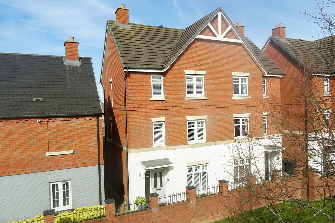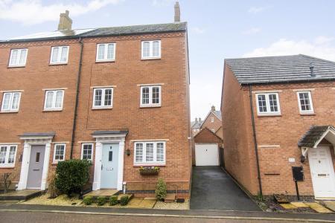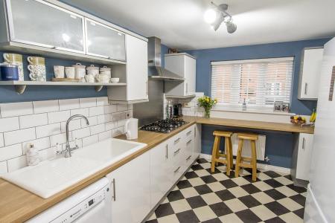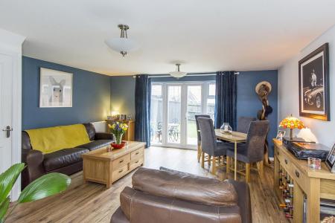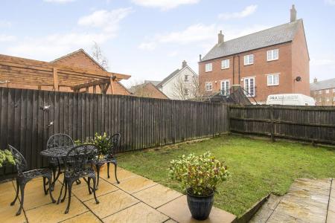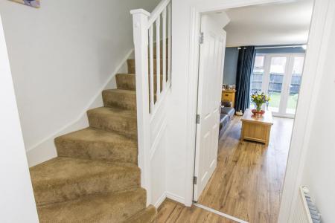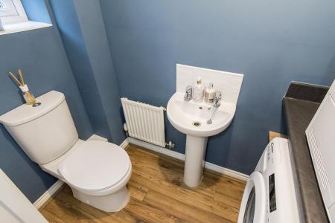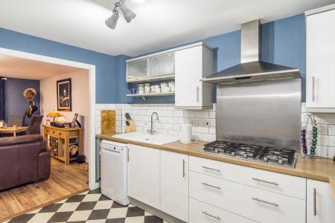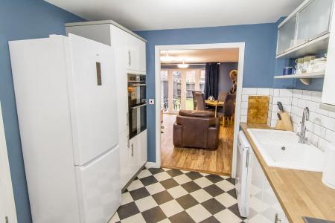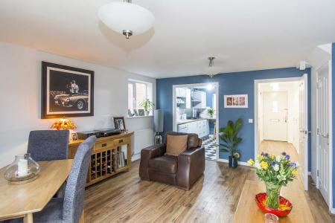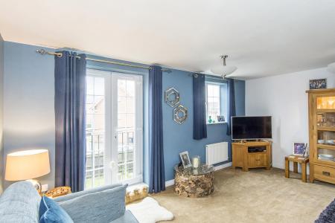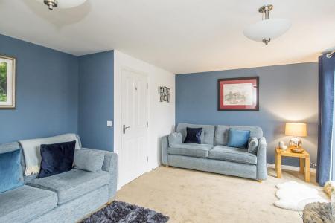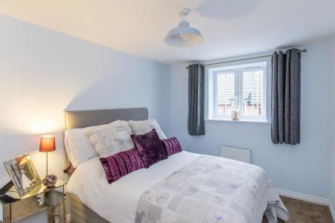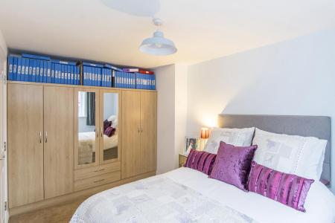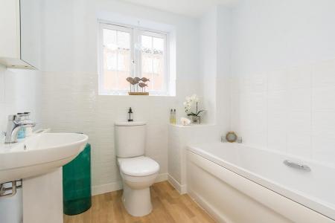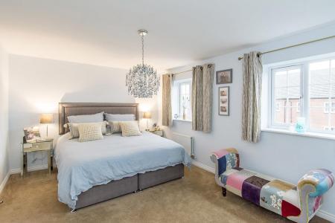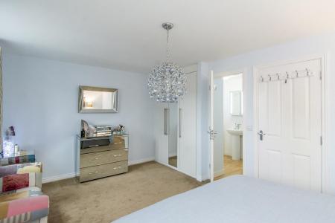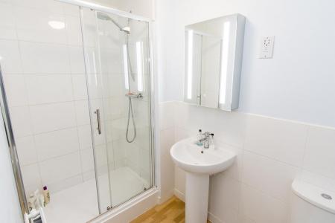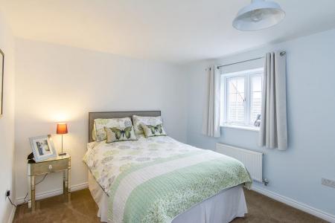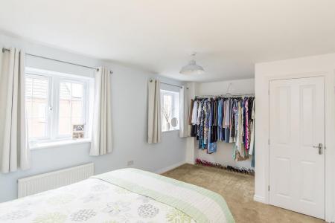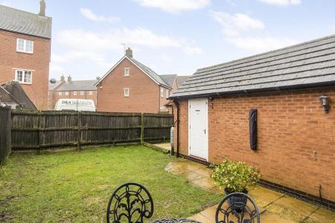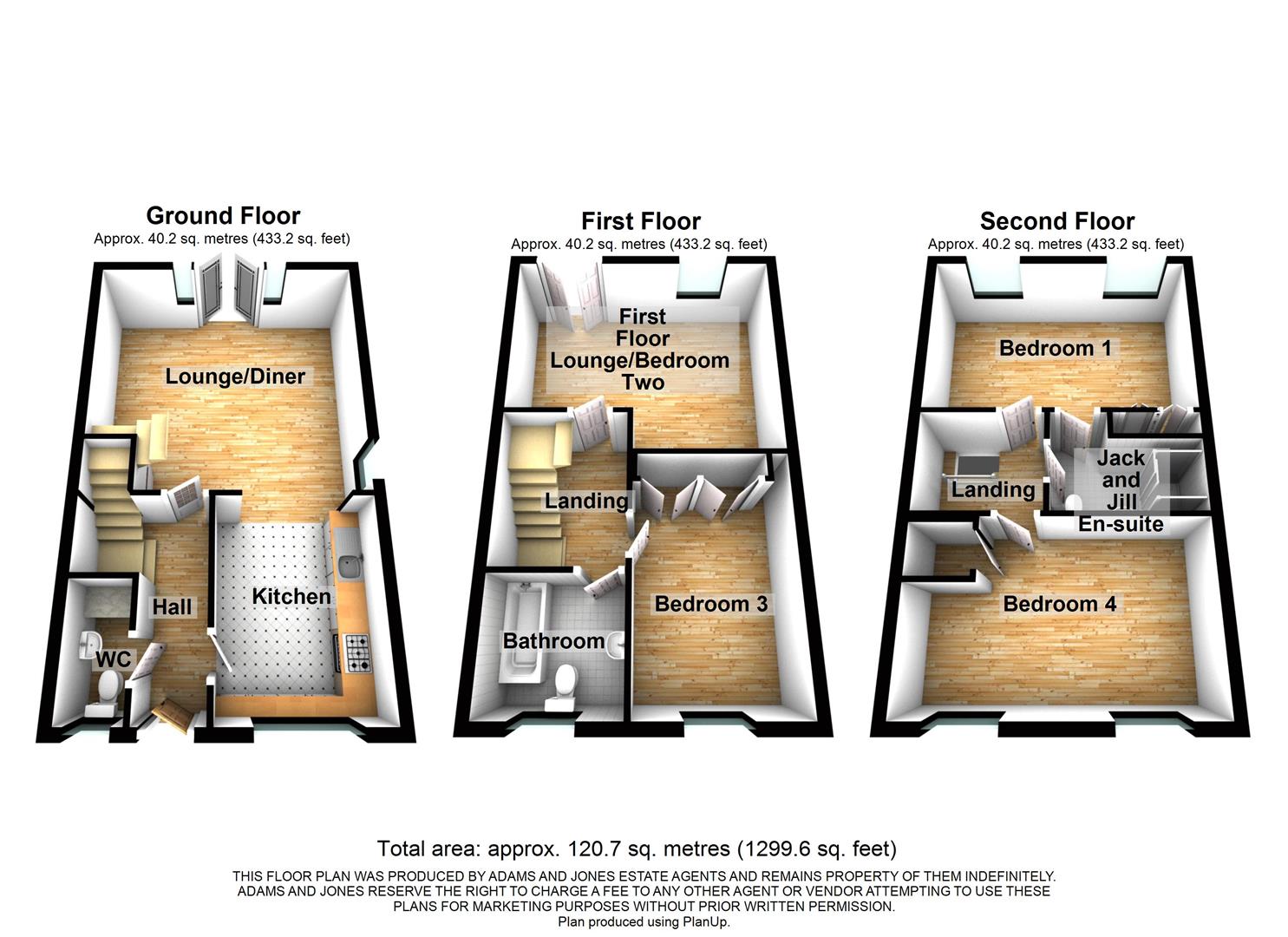- Popular established location
- Substantial family accommodation
- Four double bedrooms, en-suite
- Refitted modern kitchen
- Private garden
- Parking and garage
- Beautifully maintiained and presented
- NO CHAIN!!!!!
4 Bedroom Semi-Detached House for sale in Kibworth Harcourt
An immaculately presented and particularly spacious semi-detached three storey family home. The flexible accommodation includes: On the ground floor - Entrance hall, cloakroom/WC, refitted kitchen with appliances and lounge/diner. On the first floor - Landing, further lounge or bedroom with juliet balcony, double bedroom and family bathroom. On the second floor - Two further double bedrooms and a 'Jack and Jill' en-suite. There is also a private rear garden, off road parking for several cars, and a single garage.
THIS DELIGHTFUL HOME IS BEING SOLD WITH THE BENEFIT OF NO UPWARD CHAIN AND INTERNAL VIEWING IS HIGHLY RECOMMENDED. ALL WHITE GOODS NAMED IN PARTICULARS CAN BE INCLUDED IN THE SALE.
Entrance Hall - Composite front entrance door. Engineered wooden flooring. Radiator. Telephone point. Doors to rooms. Stairs rising to first floor.
Downstairs Wc - Opaque double-glazed window to front elevation. Low-level WC. Pedestal wash hand basin. Radiator. Washing machine with laminate worktop over and tumble dryer. Engineered wooden flooring.
Kitchen - 3.45m x 2.67m (11'4" x 8'9") - Double-glazed window to front elevation. Range of fitted wall and base mounted units. Laminate breakfast bar and work surfaces. Enamel sink and drainer. Complementary tiled splash-backs. Stainless steel extractor hood. Dishwasher, fridge/freezer and double oven . Five ring gas hob. Tile effect vinyl flooring. Radiator. New gas central heating boiler. Opening to lounge / dining room.
(Kitchen Photo Two) -
(Kitchen Photo Three) -
Lounge / Dining Room - 4.90m x 4.67m (16'1" x 15'4") - Engineered wooden flooring. Double-glazed French doors to rear garden. Double-glazed window to side. Two radiators. Under stairs storage cupboard. Televison and satellite point.
(Lounge / Dining Room Photo Two) -
Stairs & Landing - Timber balustrade. Doors to rooms. Stairs rising to second floor.
First Floor Lounge / Bedroom Two - 4.90m x 4.01m (16'1" x 13'2") - Double-glazed French doors to Juliet balcony. Double-glazed window to rear. Television point and satellite point. Two radiators.
(First Floor Lounge / Bedroom Two Photo Two) -
Bedroom Three - 4.93m x 3.05m (16'2" x 10'0") - Double-glazed window to front. Radiator. Built in wardrobes.
(Bedroom Three Photo Two) -
Bathroom - Panelled bath with mixer shower attachment. Low-level WC. Pedestal wash hand basin. Vinyl flooring. Complementary splash-backs. Radiator. Opaque double-glazed window. Extractor fan. Mirrored bathroom cabinet.
Second Floor Stairs & Landing - Timber balustrade. Loft access hatch.
Bedroom One - 4.90m x 3.18m (16'1" x 10'5") - Two double-glazed windows to rear. Radiator. Built-in wardrobes. Television and satellite point.
(Bedroom One Photo Two) -
Jack & Jill En-Suite - Double shower cubicle with mains shower fitment. Pedestal wash hand basin. Low-level WC. Radiator. Vinyl flooring. Complementary tiled splash-backs. Shaver point. Backlit mirrored cabinet.
Bedroom Four - 3.56m x 2.46m (11'8" x 8'1") - Two double-glazed windows to front. Radiator. Open clothes hanging space. Airing cupboard with hot water tank. Telephone point.
(Bedroom Four Photo Two) -
Front - To the front of the property is a small gravelled area with dwarf hedging and outside light. There is a tarmac driveway with parking for two or three cars.
Garage - Brick constructed single garage with up and over door. Power and light.
Rear Garden - Paved patio area. Lawned area. Enclosed by timber lap fencing. Gated pedestrian access. Room for garden shed at rear of garage.
(Rear Garden Photo Two) -
Property Ref: 777589_33694931
Similar Properties
Gladstone Street, Fleckney, Leicester
2 Bedroom Detached Bungalow | £350,000
AN EXCITING DEVELOPMENT/INVESTOR PROSPECT!Situated in an established part of this popular village is this two bedroom de...
2 Bedroom Semi-Detached Bungalow | £350,000
An immaculately presented and extended bungalow offering surprisingly spacious accommodation with top quality fixtures a...
3 Bedroom Cottage | Offers Over £350,000
Character cottage, desirable village location and scope! This charming and deceptively spacious home is located within t...
Northleigh Grove, Market Harborough
4 Bedroom Semi-Detached Bungalow | Offers Over £355,000
Welcome to this sizeable property located in the popular road of Northleigh Grove, Market Harborough. This deceptively s...
Hammond Way, Market Harborough
3 Bedroom Detached Bungalow | £365,000
A substantial detached bungalow situated on a corner plot in one of the most sought after areas of town. The gas central...
Burton Street, Market Harborough
4 Bedroom Terraced House | £375,000
An immaculately presented three storey family home in an established residential area towards the Southern edge of town....

Adams & Jones Estate Agents (Market Harborough)
Market Harborough, Leicestershire, LE16 7DS
How much is your home worth?
Use our short form to request a valuation of your property.
Request a Valuation
