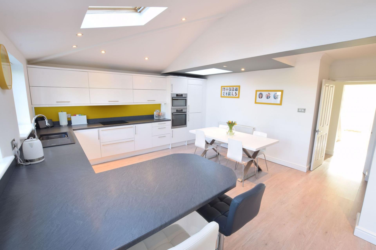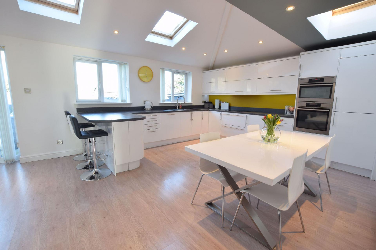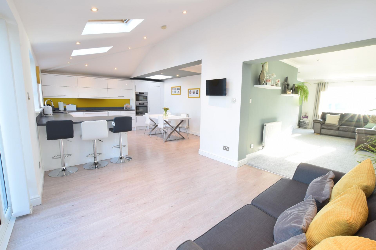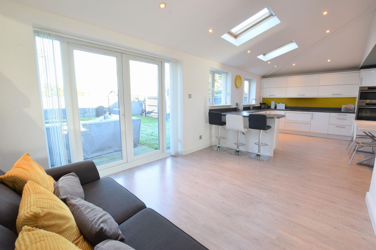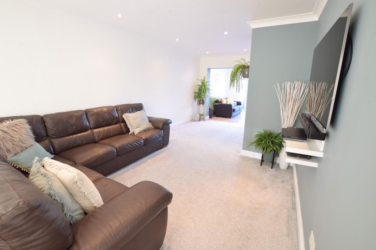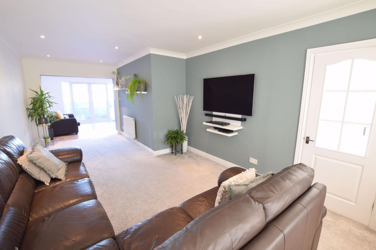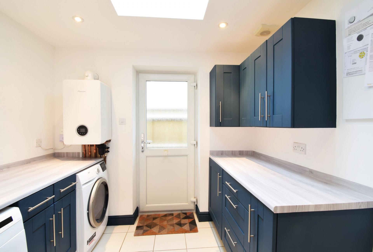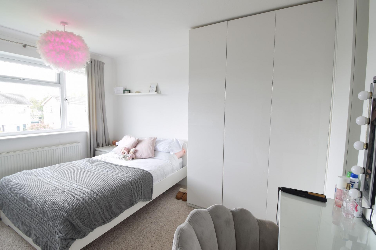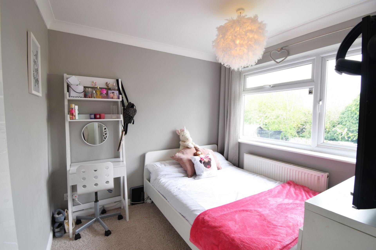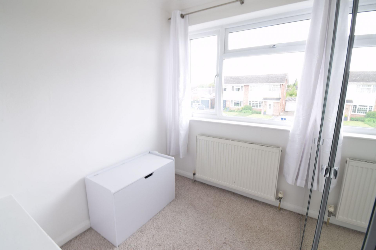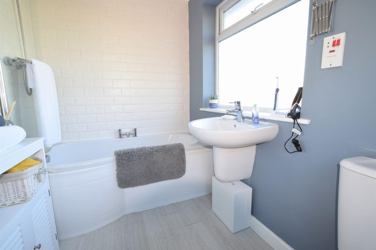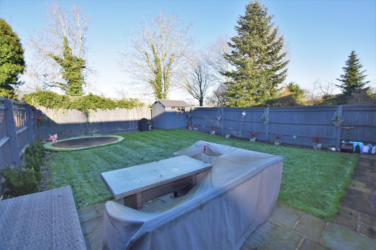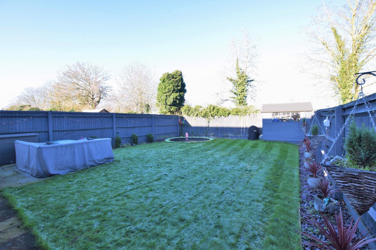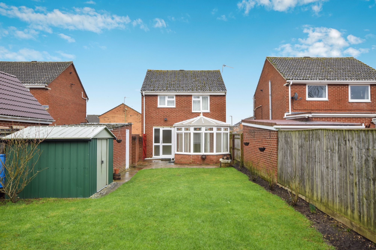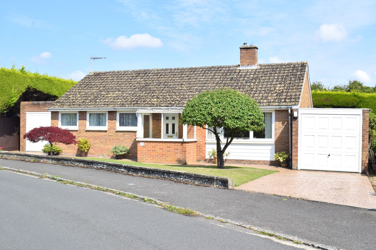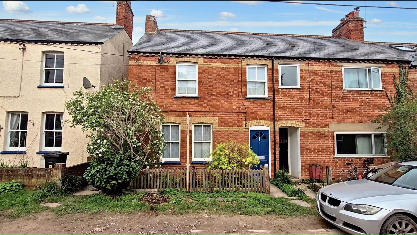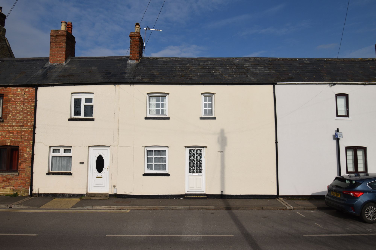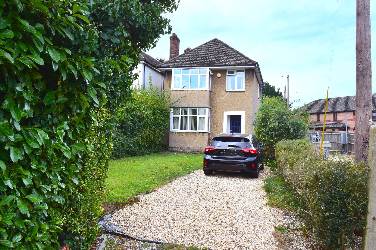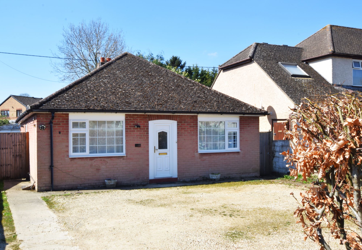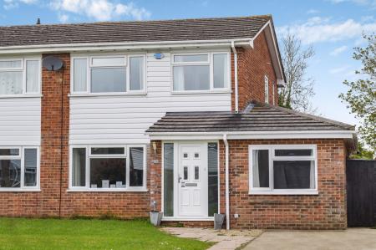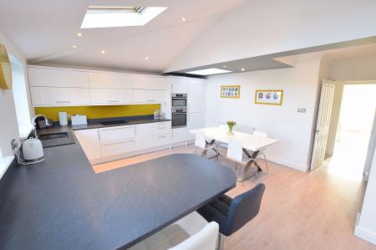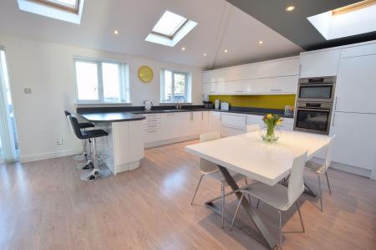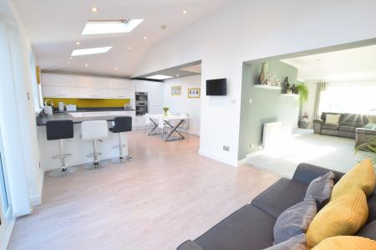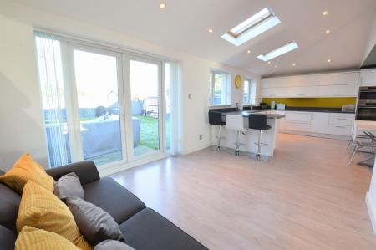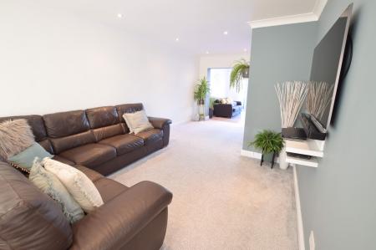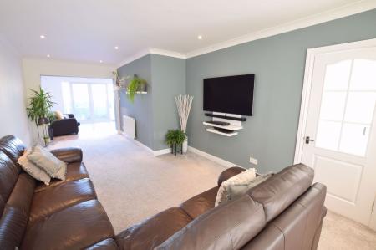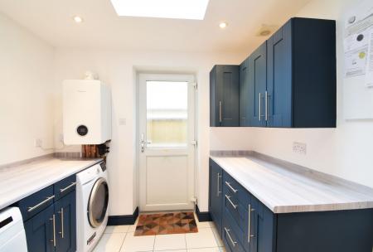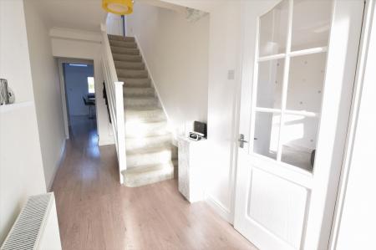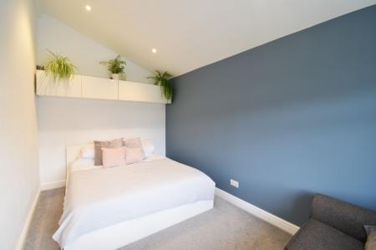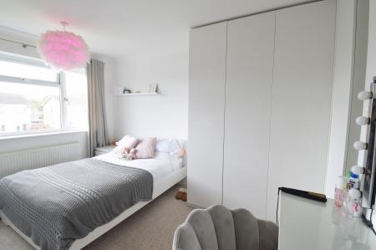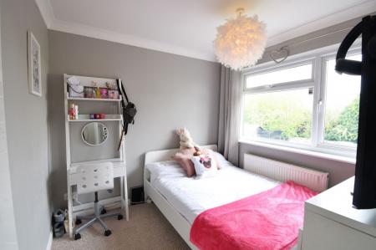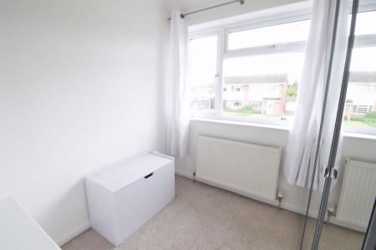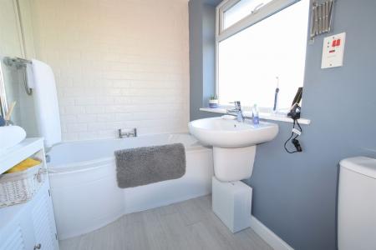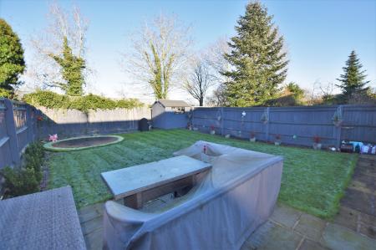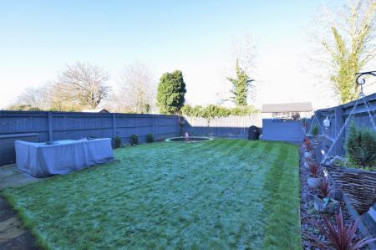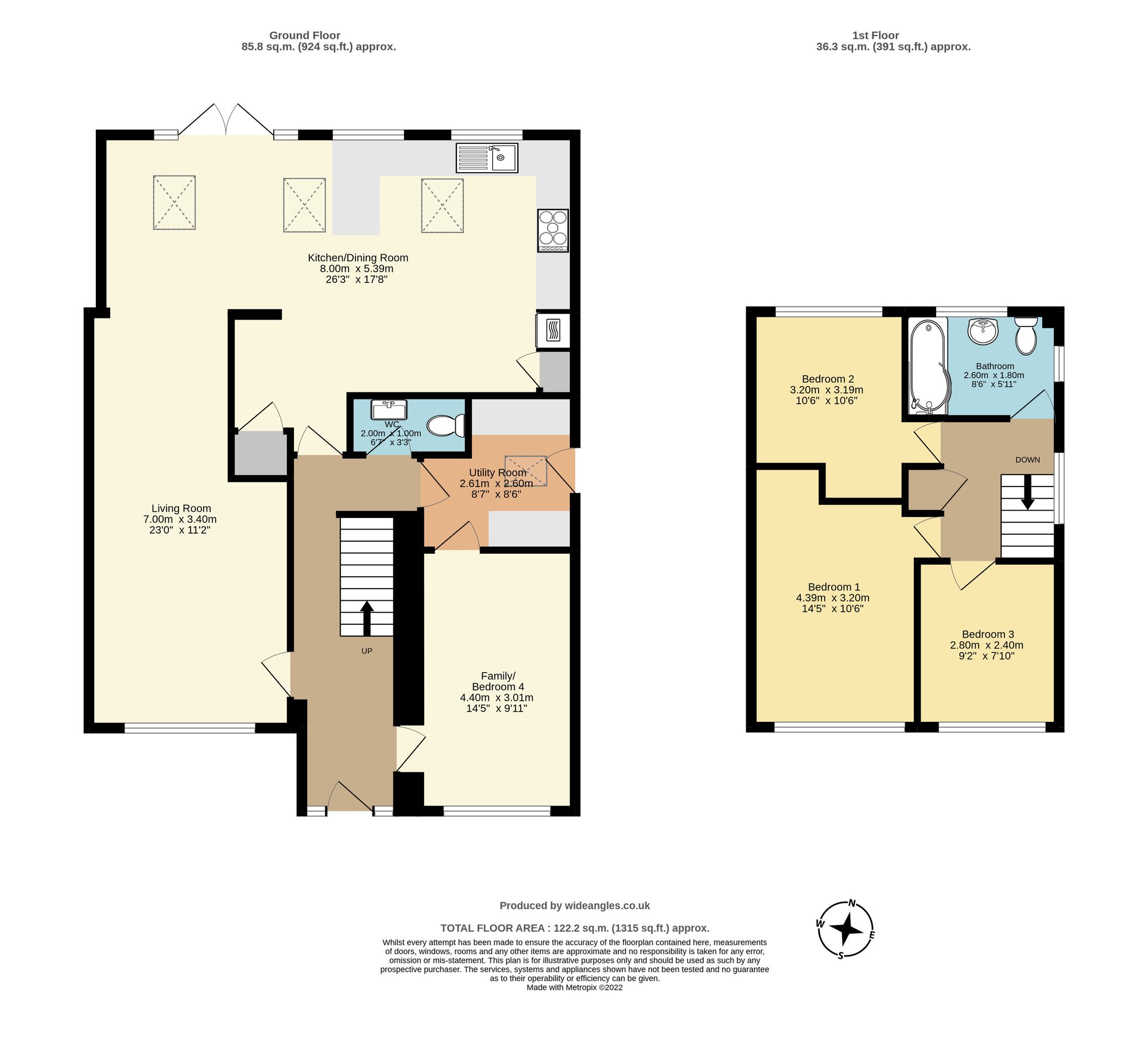- Thoughtfully Extended Family Home
- Open Plan Kitchen/ Dinning Area
- Fantastic Cul-De-Sac Location
- Ample Off-Road Parking
- Two Large Reception Rooms
- Three/Four Bedrooms
- Private Rear Garden with Side Access
4 Bedroom Semi-Detached House for sale in Kidlington
A thoughtfully extended and improved family home in a lovely cul-de-sac setting within the village of Begbroke.
The house benefits from a stunning open plan kitchen/dining room with a double height ceiling. There are two additional large reception rooms one of which is currently being used as a spacious double bedroom. To complete the ground floor there is a large utility room with a door to the side access and a cloakroom.
Upstairs, there are three well proportioned bedrooms and a modern family bathroom. In addition, the third bedroom is currently being used as a dressing room but also could be a potential study space.
Outside there is ample parking to the front of the house and a gated side access to a private rear garden. The rear garden is well maintained and in addition to the large patio, there is a ground level trampoline and storage shed.
Energy Efficiency Current: 66.0
Energy Efficiency Potential: 96.0
Important Information
- This is a Freehold property.
- This Council Tax band for this property is: D
Property Ref: d3ceeef1-be23-41d0-baa7-3c61c6ed14e6
Similar Properties
3 Bedroom Detached House | £480,000
3 Bedroom Detached Bungalow | Guide Price £475,300
3 Bedroom End of Terrace House | Guide Price £475,000
2 Bedroom Terraced House | £489,000
Charming Victorian property in Lower Wolvercote with 2 double bedrooms, mature 150ft garden, and village green views. Id...
Bicester Road, Kidlington, OX5
3 Bedroom Detached House | £500,000
3 Bedroom Detached House | Guide Price £510,000
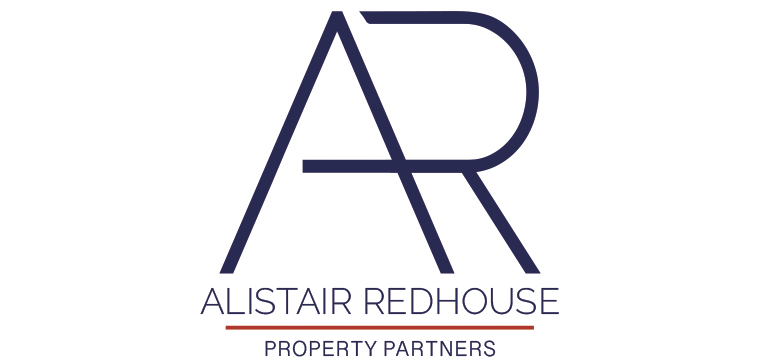
Alistair Redhouse (Kidlington)
65 High Street, Kidlington, Oxfordshire, OX5 2DN
How much is your home worth?
Use our short form to request a valuation of your property.
Request a Valuation

