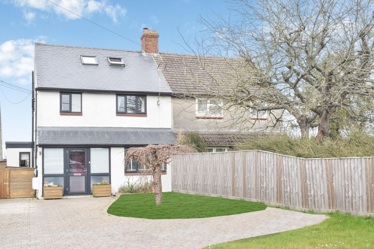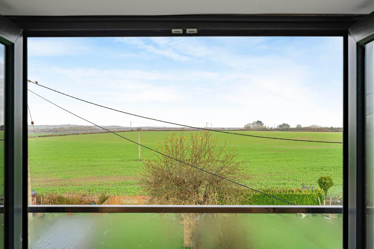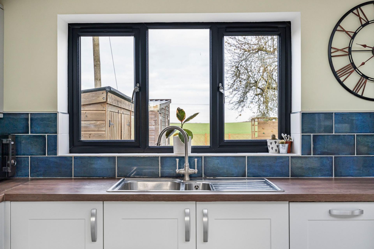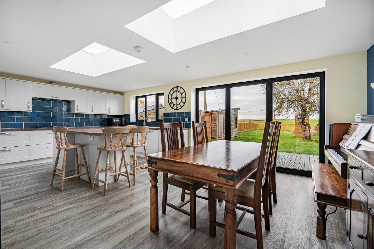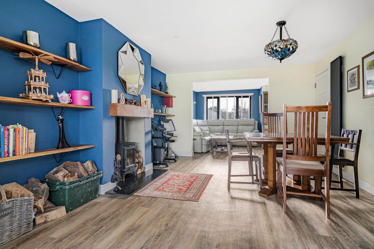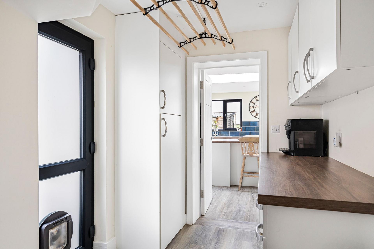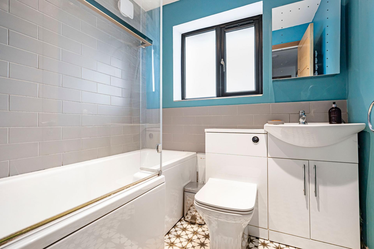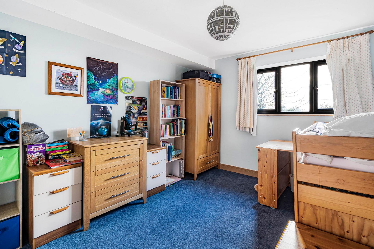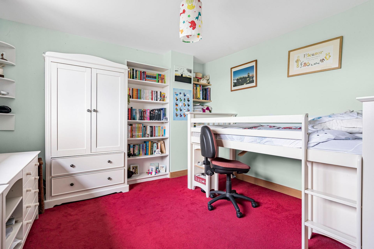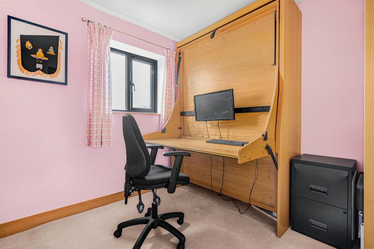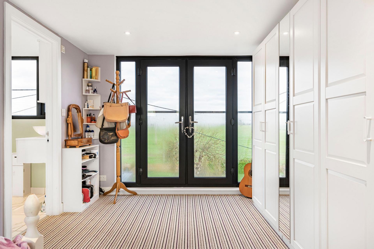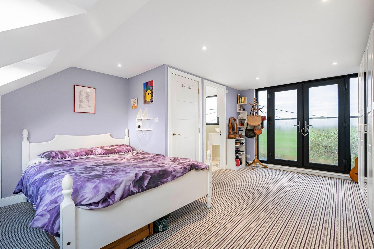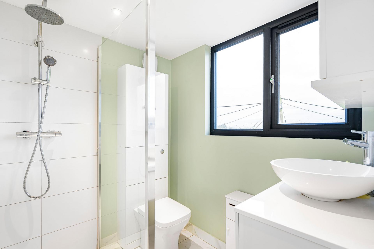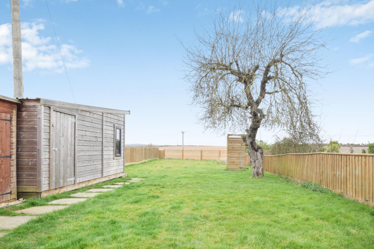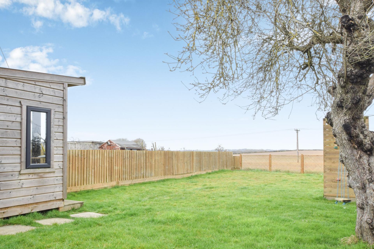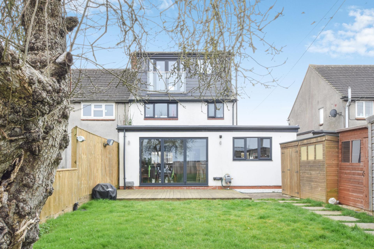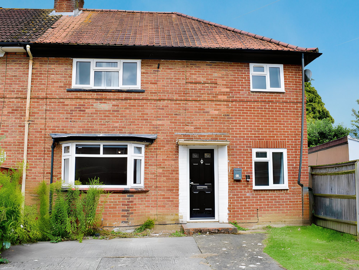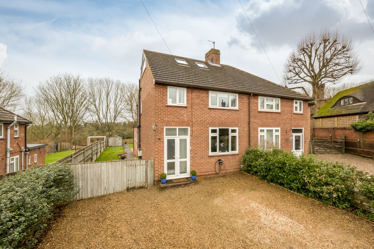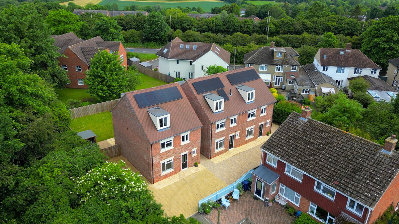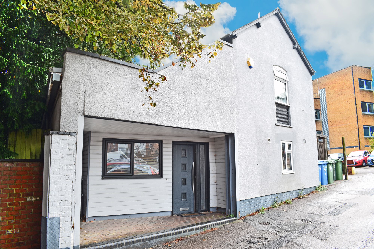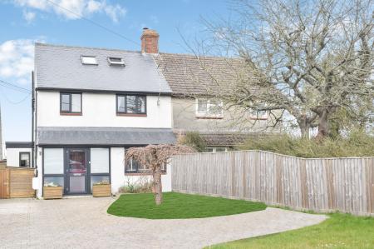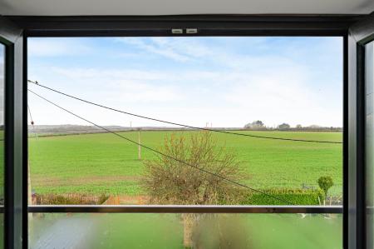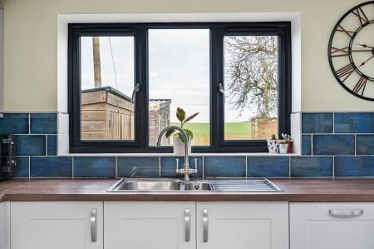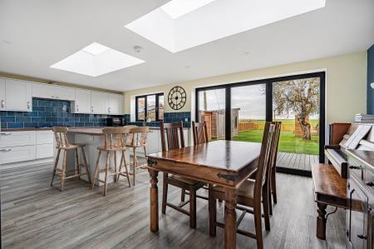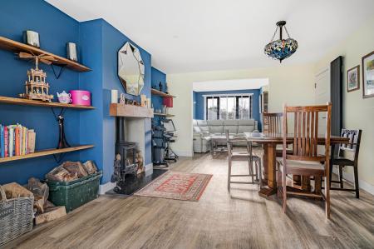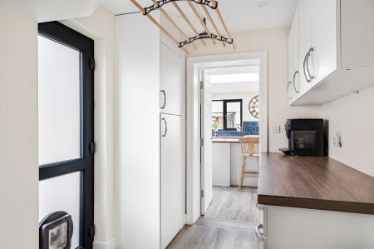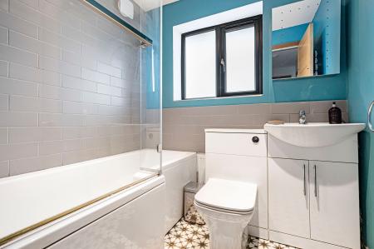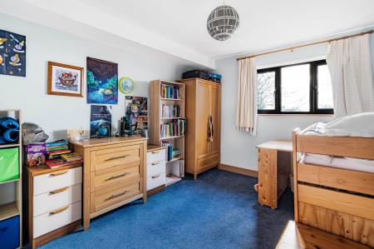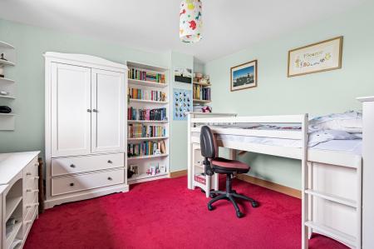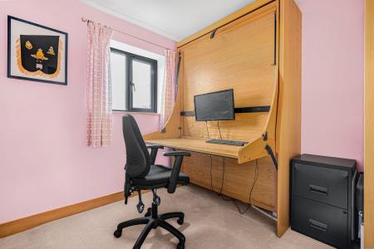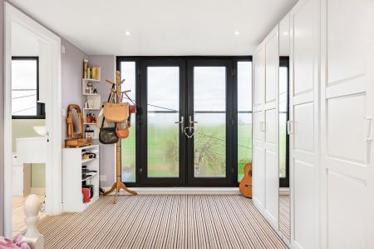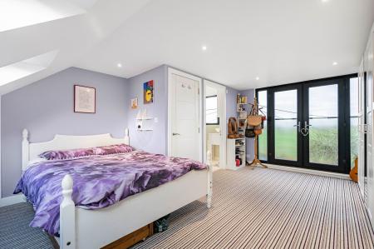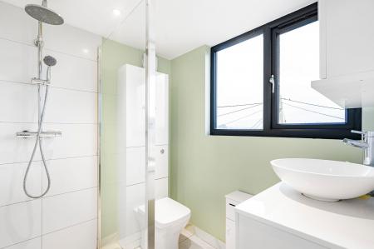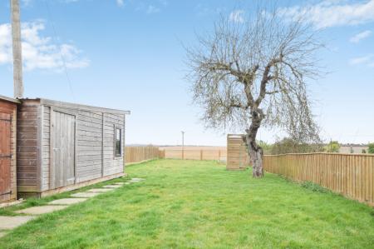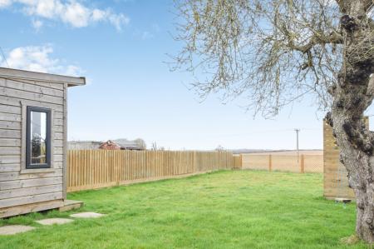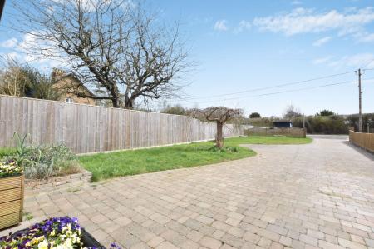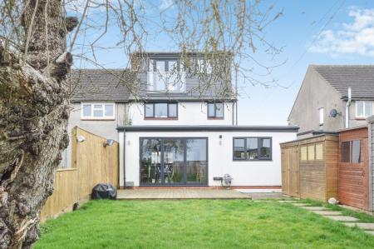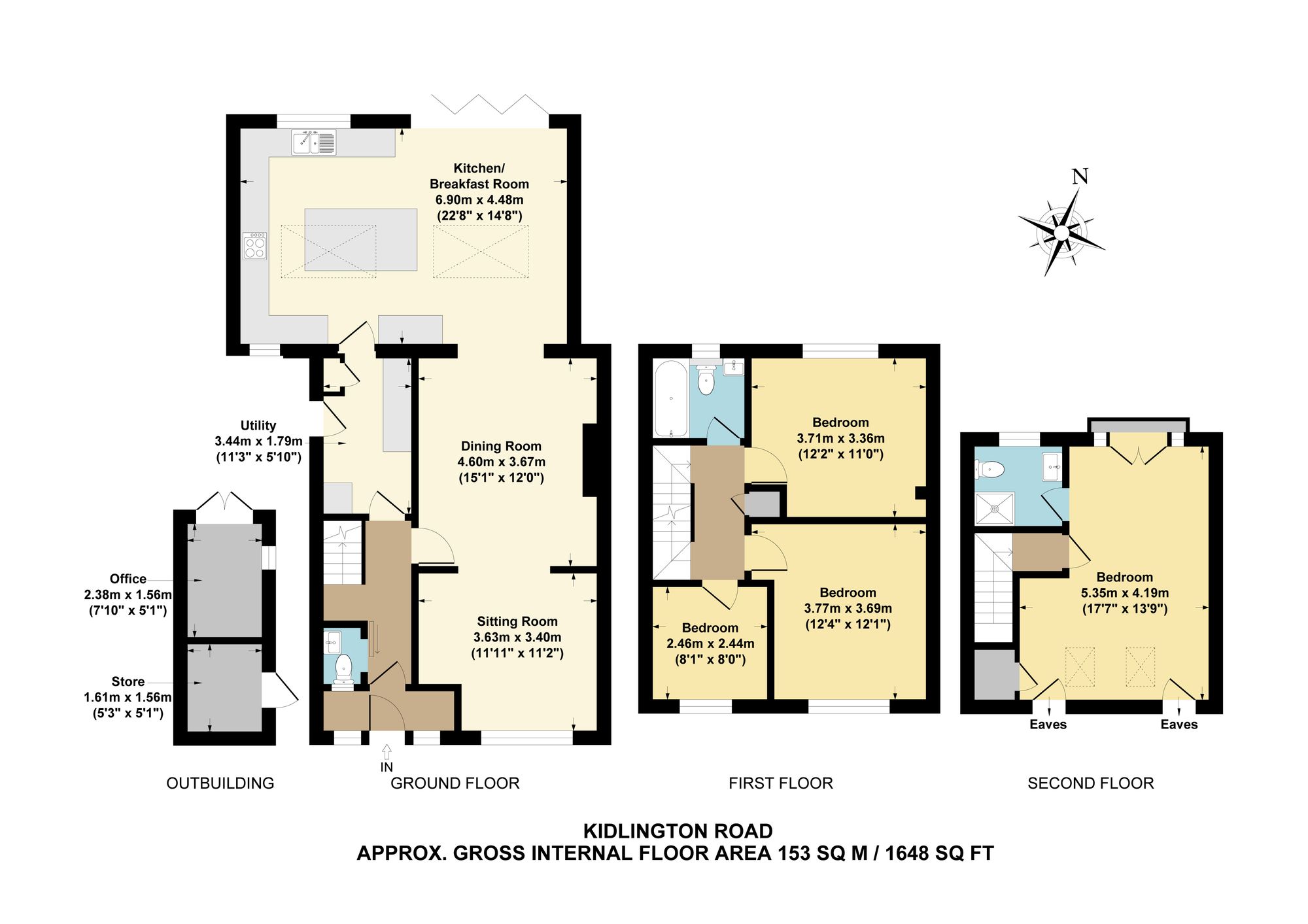- Beautifully Extended & Upgraded: Significant investment in a loft conversion, open-plan kitchen, and stylish finishes
- Spacious Open-Plan Living: Stunning kitchen/breakfast room with a central island and bifold doors leading to the garden
- Impressive Loft Conversion: Luxurious master suite with a Juliet balcony and breathtaking countryside views
- Four Well-Proportioned Bedrooms: Ideal for growing families or home office space
- Stylish Sitting Room with Log Burner: A cosy yet modern space for relaxing evenings
- Garden Home Office: Perfect for remote working in a tranquil setting
- Generous Rear Garden: Backing onto open farmland for a peaceful outlook
- Ample Driveway Parking: Large cobbled-effect driveway providing plenty of space
- Sought-After Village Location: Fantastic primary school, community amenities and excellent transport links
- Direct Train Links to London & Oxford: Ideal for commuters seeking countryside living
4 Bedroom Semi-Detached House for sale in Kidlington
Stunning Extended Family Home in Sought-After Islip Village
Nestled in the heart of Islip, this beautifully extended four-bedroom semi-detached home has been thoughtfully upgraded to create the perfect blend of modern living and countryside charm. The current owners have invested significantly in transforming this property, including a loft conversion, a striking open-plan kitchen and a seamless extension, making it truly stand out.
Exceptional Living Spaces
From the moment you step inside, the care and attention to detail are evident. The bright and spacious entrance hall leads to a through lounge and dining room, complete with a stylish log burner, offering a cosy retreat during the colder months.
At the heart of the home is the impressive kitchen/breakfast room, designed for both practicality and entertaining. Featuring a central island unit, high-spec finishes and bifold doors opening onto the garden, this space brings the outdoors in, creating a seamless connection to nature. A separate utility room ensures additional storage and convenience.
Expansive Accommodation
The first floor hosts three well-proportioned bedrooms and a beautifully finished family bathroom. The crowning jewel of the home is the second floor loft conversion. The master suite is a stunning sanctuary, benefiting from dual-aspect windows, a Juliet balcony with far-reaching countryside views and a stylish en-suite shower room.
A Garden Made for Relaxation & Work
Step outside into a generous rear garden, backing onto open farmland for uninterrupted countryside views. Whether enjoying a morning coffee on the patio or working from the bespoke garden home office, this outdoor space provides flexibility for family life. The large cobbled-effect driveway at the front offers ample parking.
A True Village Lifestyle
Beyond the home itself, Islip is a village that offers an unrivalled family-friendly atmosphere. With a fantastic primary school, a welcoming community and direct train links to Oxford and London Marylebone, it is the ideal location for those seeking both rural tranquillity and city convenience. Countryside walks, a local community shop, a doctor’s surgery and a traditional village pub complete the lifestyle package.
This is more than just a house. It is a home designed for modern family living in a setting that offers the best of both worlds.
Contact us today to arrange a viewing and experience the charm of this stunning home firsthand.
Energy Efficiency Current: 71.0
Energy Efficiency Potential: 78.0
Important Information
- This is a Freehold property.
- This Council Tax band for this property is: C
Property Ref: 65315694-f9fd-428d-b12f-e935d93afab2
Similar Properties
6 Bedroom Semi-Detached House | £650,000
Raleigh Park Road, Oxford, OX2
4 Bedroom Semi-Detached House | £650,000
A spacious family home with views, ample parking, large rear garden. Extended ground floor, first floor bedrooms with mo...
4 Bedroom Semi-Detached House | £625,000
4 Bedroom Detached House | £720,000
4 Bedroom Semi-Detached House | £725,000
8 Bedroom Detached House | £750,000
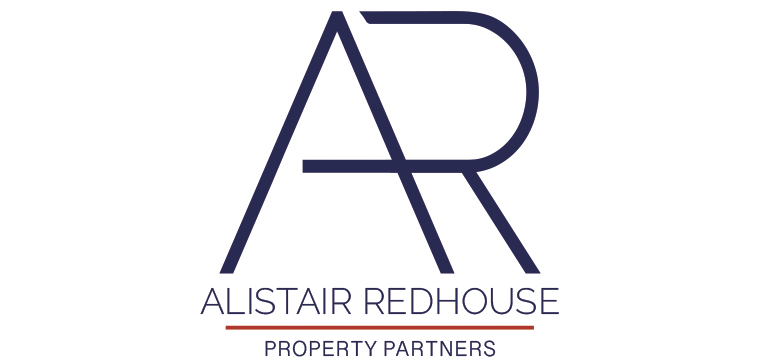
Alistair Redhouse (Kidlington)
65 High Street, Kidlington, Oxfordshire, OX5 2DN
How much is your home worth?
Use our short form to request a valuation of your property.
Request a Valuation
