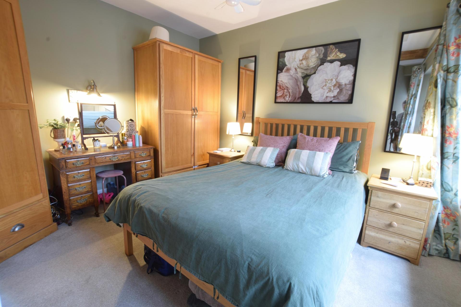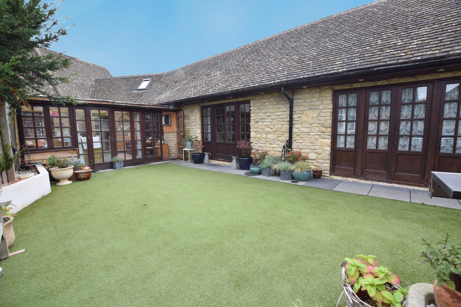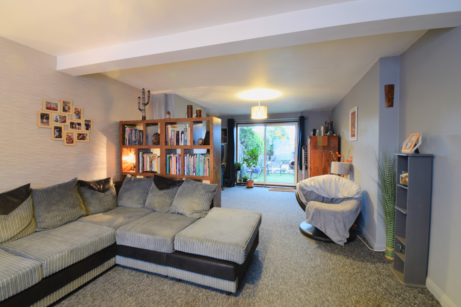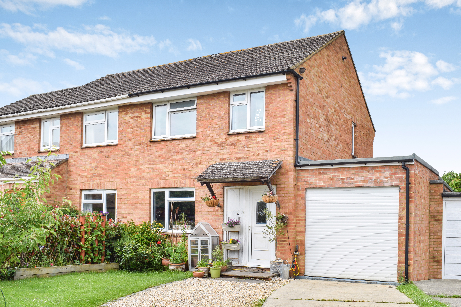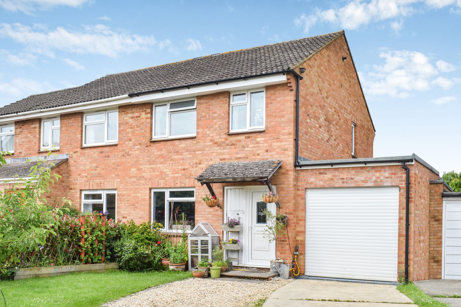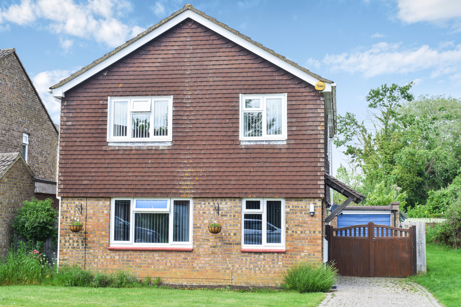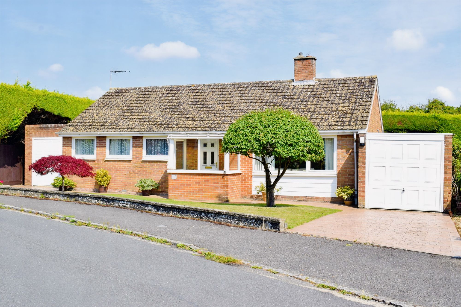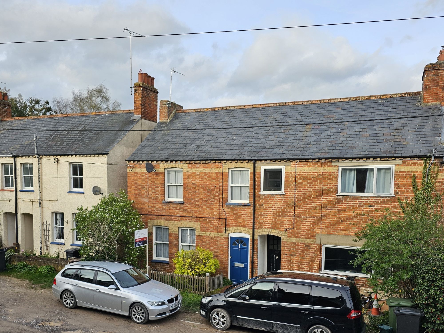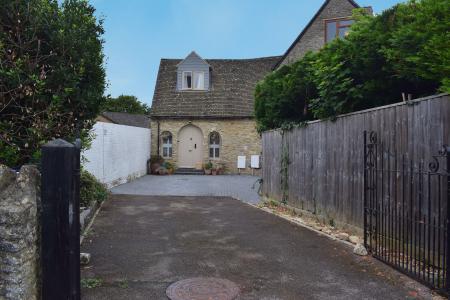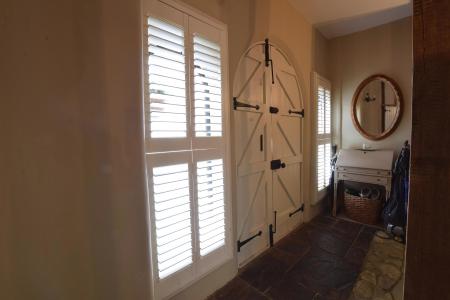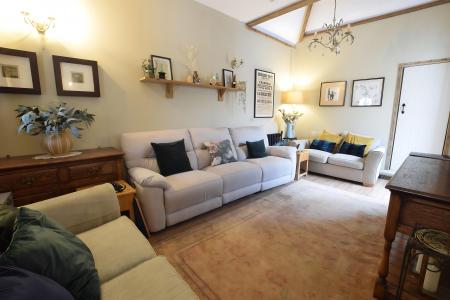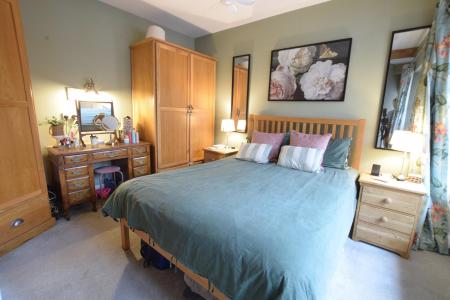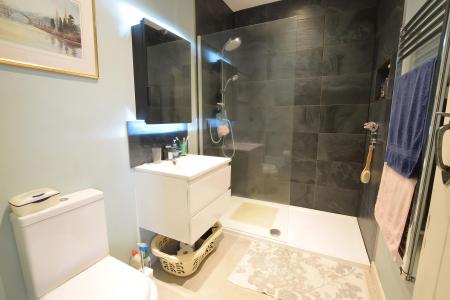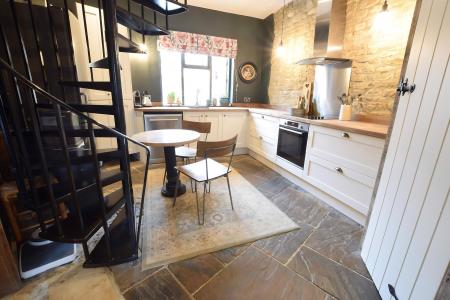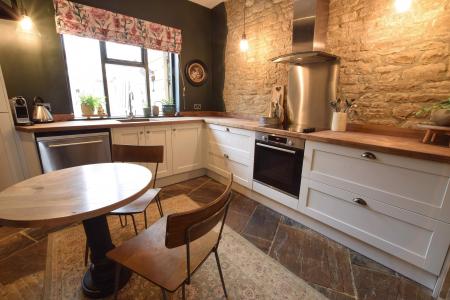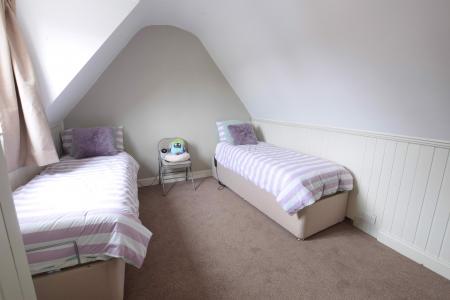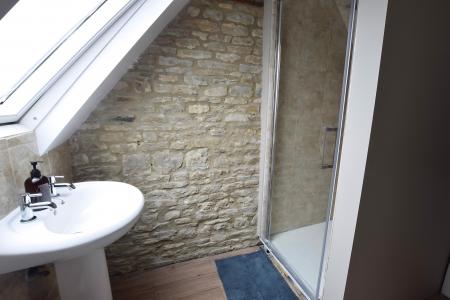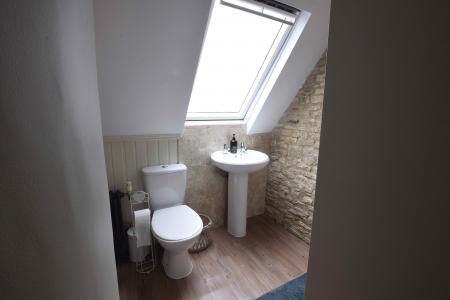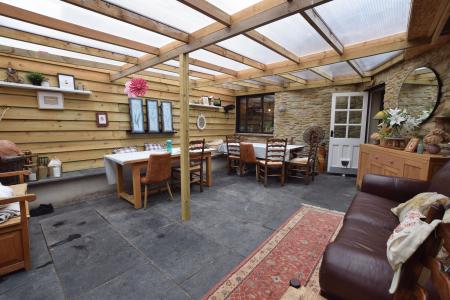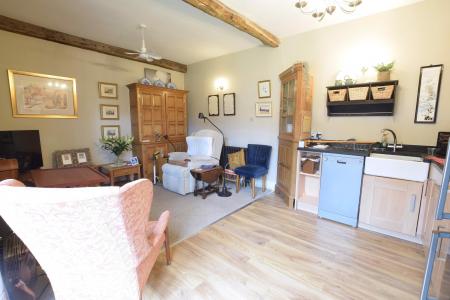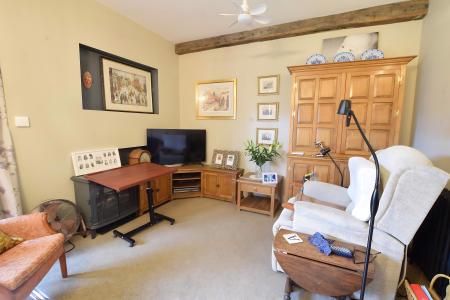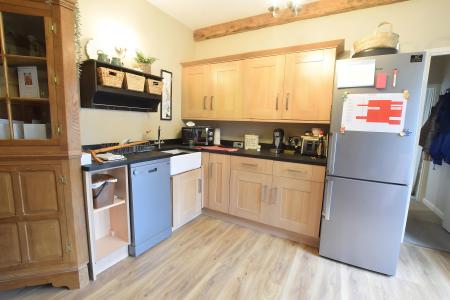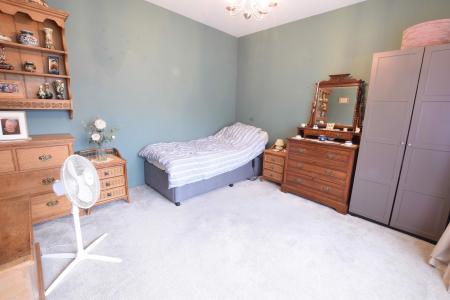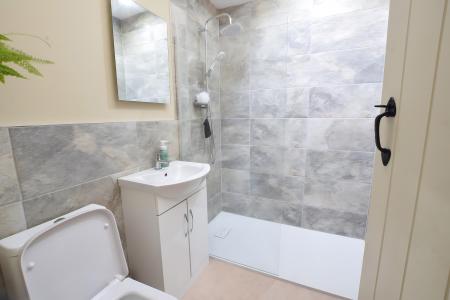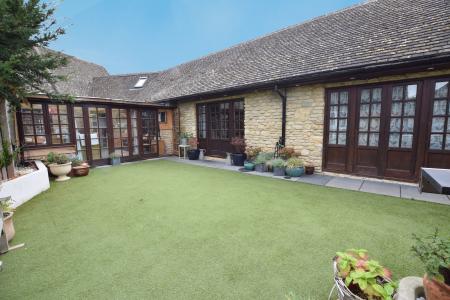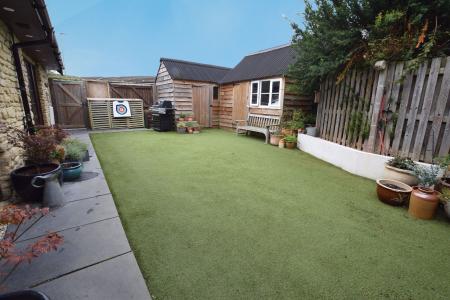- Magnificent Arched Front Door
- Spacious Open-Plan Living Area
- Striking Exposed Stone Wall
- Master Medroom with En-suite Bathroom
- Ample Eaves Storage
- Double Bedroom with En-suite Upstairs
- Bright Garden Room
- Spacious Private Rear Garden
- Spacious Annex
- Generous Parking Through Secure Gated Entrance
3 Bedroom House for sale in Kidlington
This exquisite character property is a true gem, boasting a plethora of charm and timeless features. As you approach the residence, a magnificent arched front door, flanked by windows, welcomes you into a spacious open-plan living area with lofty ceilings and a tastefully modern kitchen that seamlessly complements the property's original character. The kitchen also enjoys a striking exposed stone wall and pantry.
The focal point of this space is a gracefully winding staircase leading to the first floor. Continuing through the sitting room, you'll find the master bedroom with en-suite bathroom.
Ascending the winding staircase, you'll discover a double bedroom with ample eaves storage and access to the updated bathroom, complete with a shower cubicle.
After moving through the sitting room and turning right, you will head into the garden room. This room is bathed in light and is a wonderful space for hosting dinner parties.
To get into the further space, currently used as an annex, you venture outside into the garden space. Double doors lead you then into the open plan kitchen/sitting room; moving through into the hallway you come to a further large bathroom and a sizeable double bedroom.
Outside, there's generous parking available through a secure gated entrance at the front, some of which can be repurposed to create additional garden space. At the rear, there is a lovely garden, with artificial grass for ease of maintanance, and two large storage sheds.
Finally, this home has fantastic potential to be amended to many different living situations. Whether needing an annex for a relative, splitting the title to create two properties (planning permission already granted for this) to re-imagining the space to create a larger family home.
Important information
This is a Freehold property.
Property Ref: EAXML10375_12172993
Similar Properties
Spencer Avenue, Kidlington Ref: TMT / RH
4 Bedroom House | Offers in excess of £475,000
Welcome to this exquisite semi-detached family home, situated in the charming village of Yarnton, Oxfordshire. Benefitin...
3 Bedroom House | Asking Price £455,000
Nestled in a tranquil cul-de-sac in the heart of Yarnton, this delightful three-bedroom semi-detached house offers the p...
3 Bedroom Semi-Detached House | Fixed Price £455,000
Great Close Road, Yarnton. Ref: TMT / RH
4 Bedroom House | Asking Price £485,000
A thoughtfully updated and improved, four-bedroom, detached family home set in Yarnton. The property comprises, on the g...
3 Bedroom Detached Bungalow | Fixed Price £485,000
3 Bedroom End of Terrace House | Fixed Price £485,000
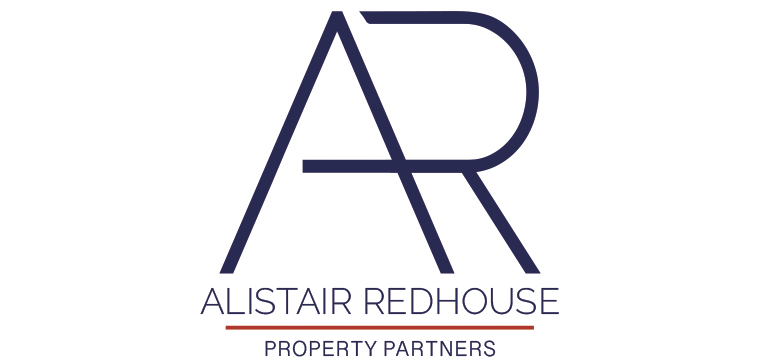
Alistair Redhouse (Kidlington)
65 High Street, Kidlington, Oxfordshire, OX5 2DN
How much is your home worth?
Use our short form to request a valuation of your property.
Request a Valuation



