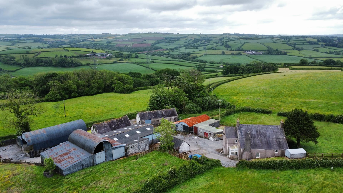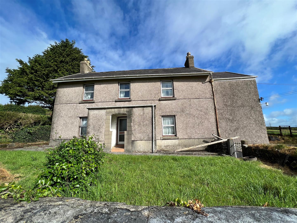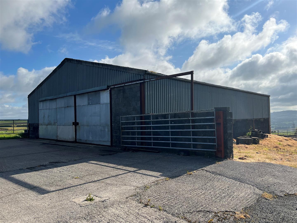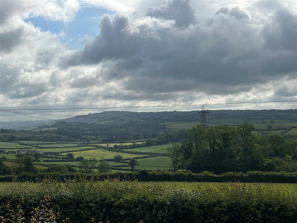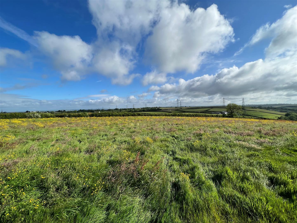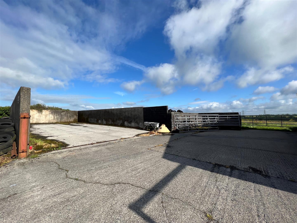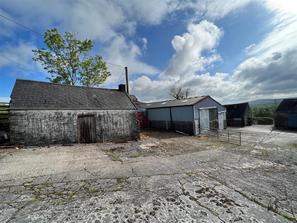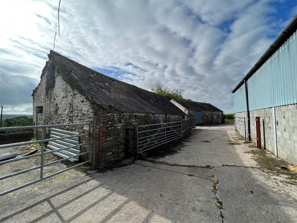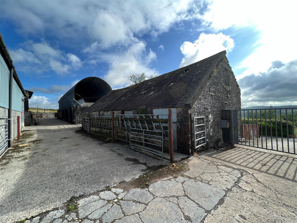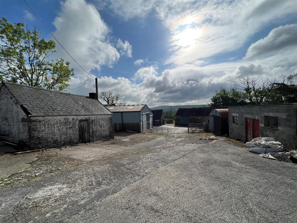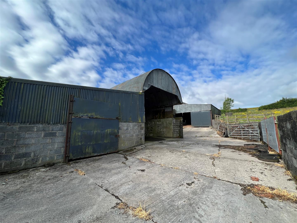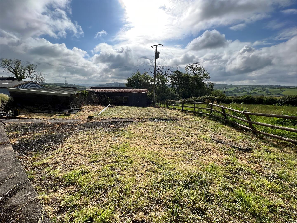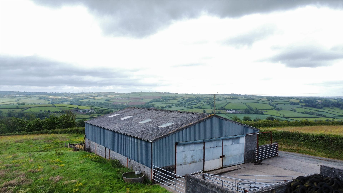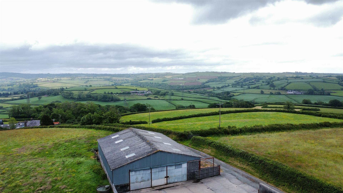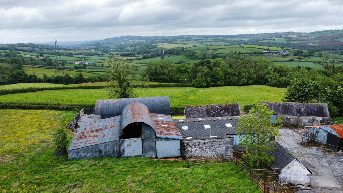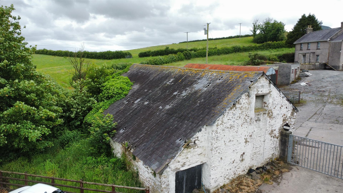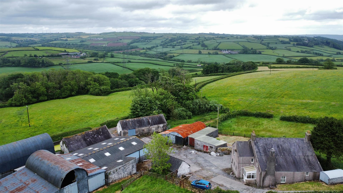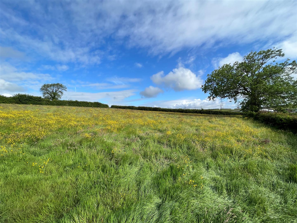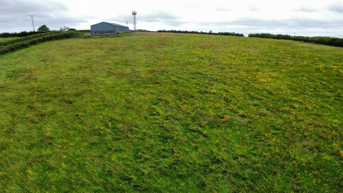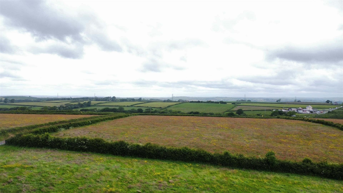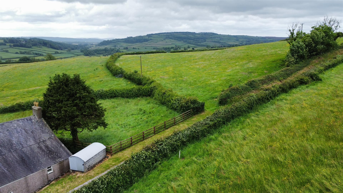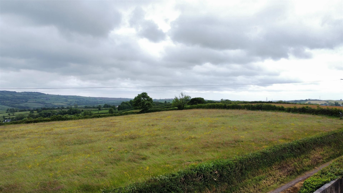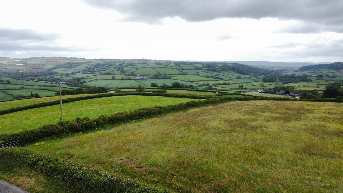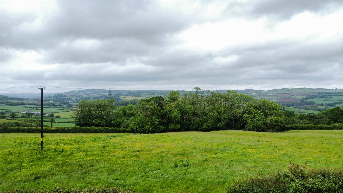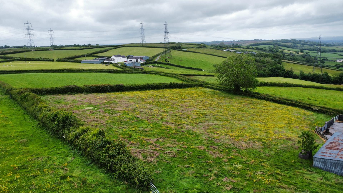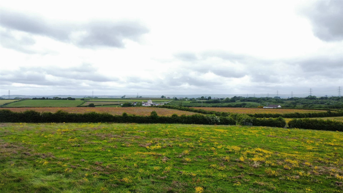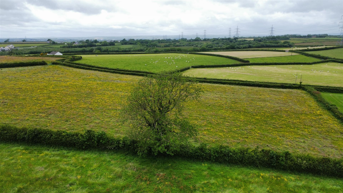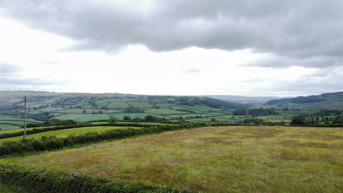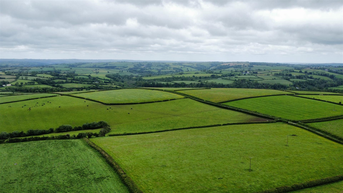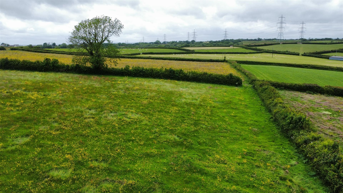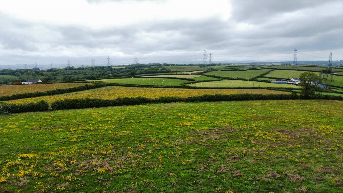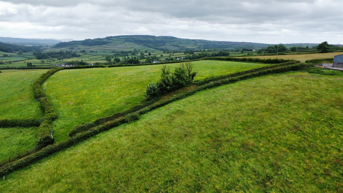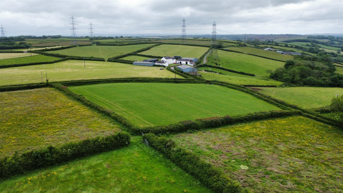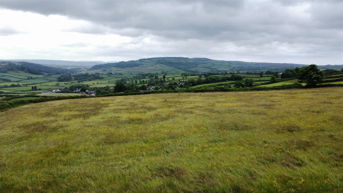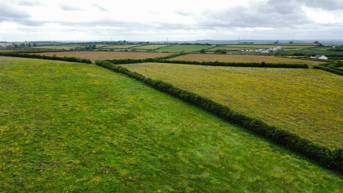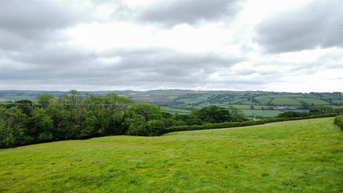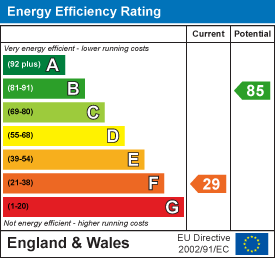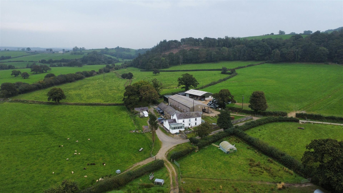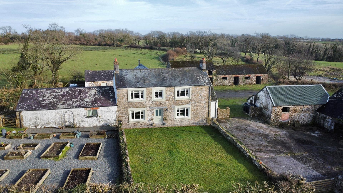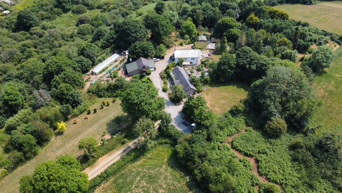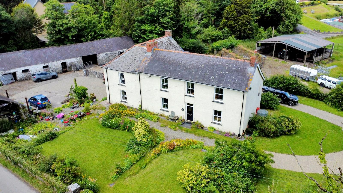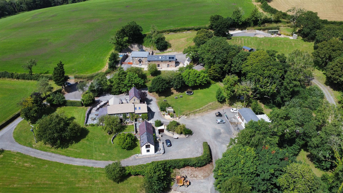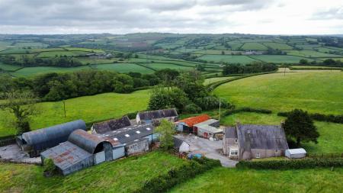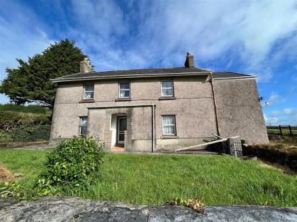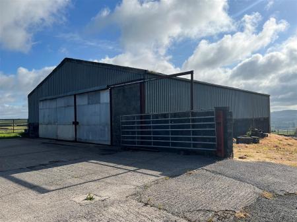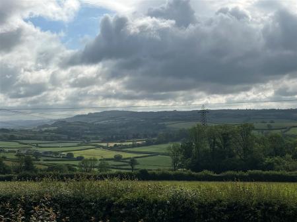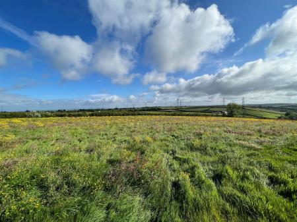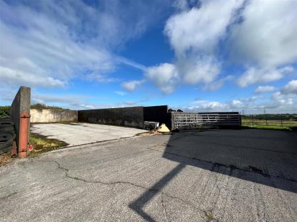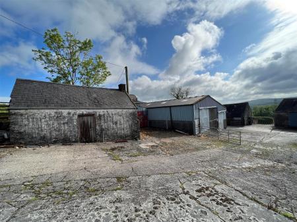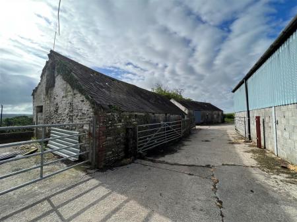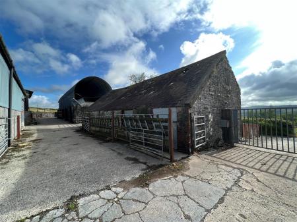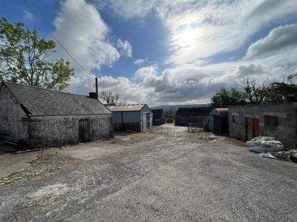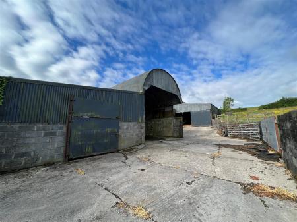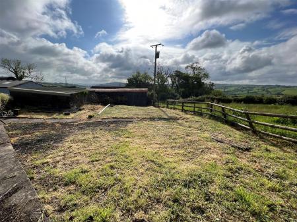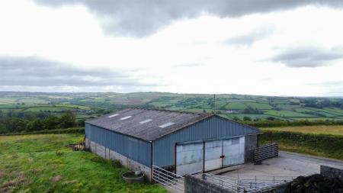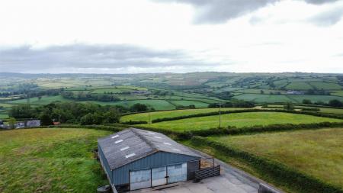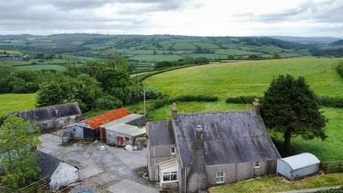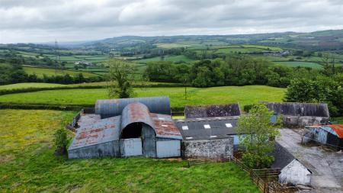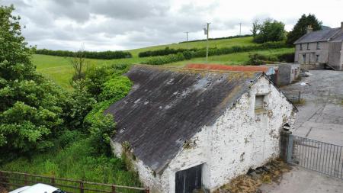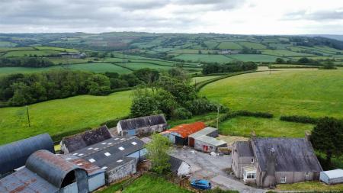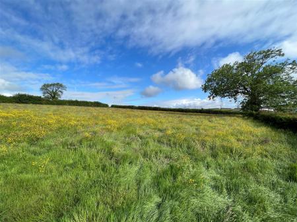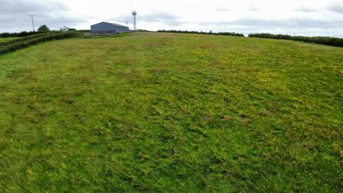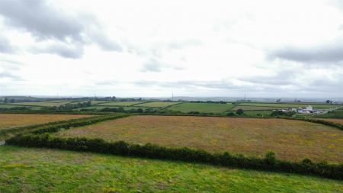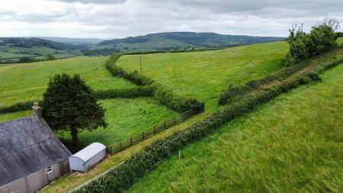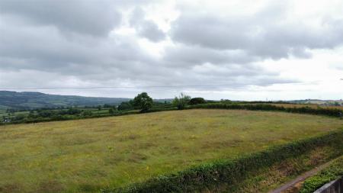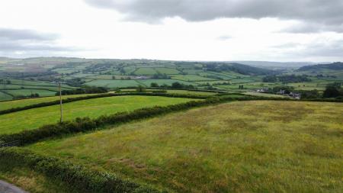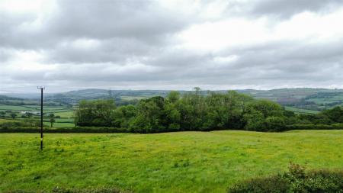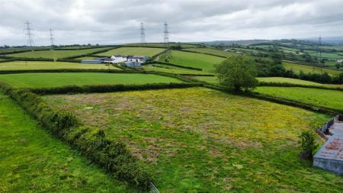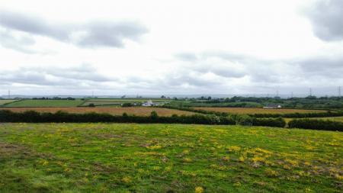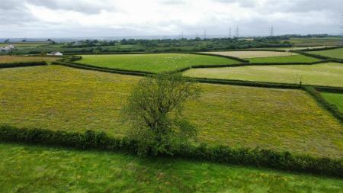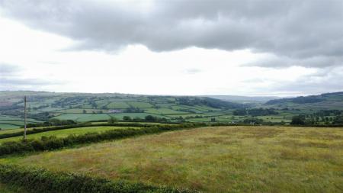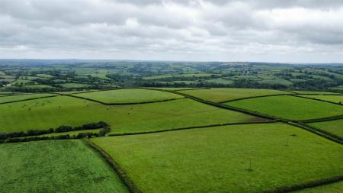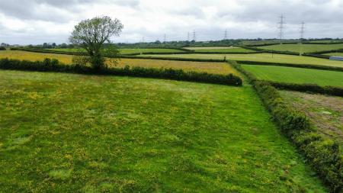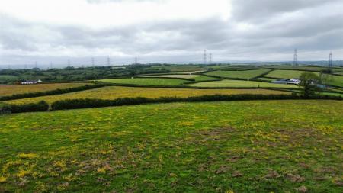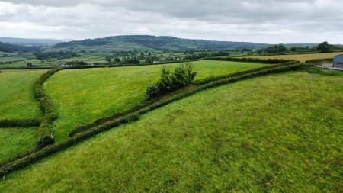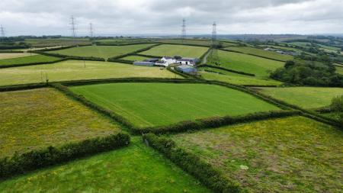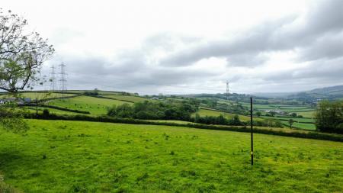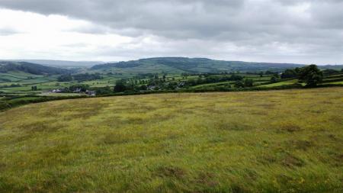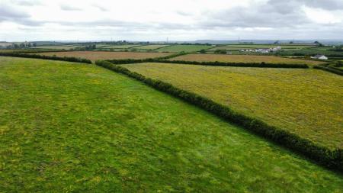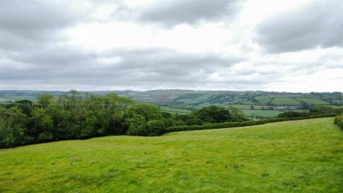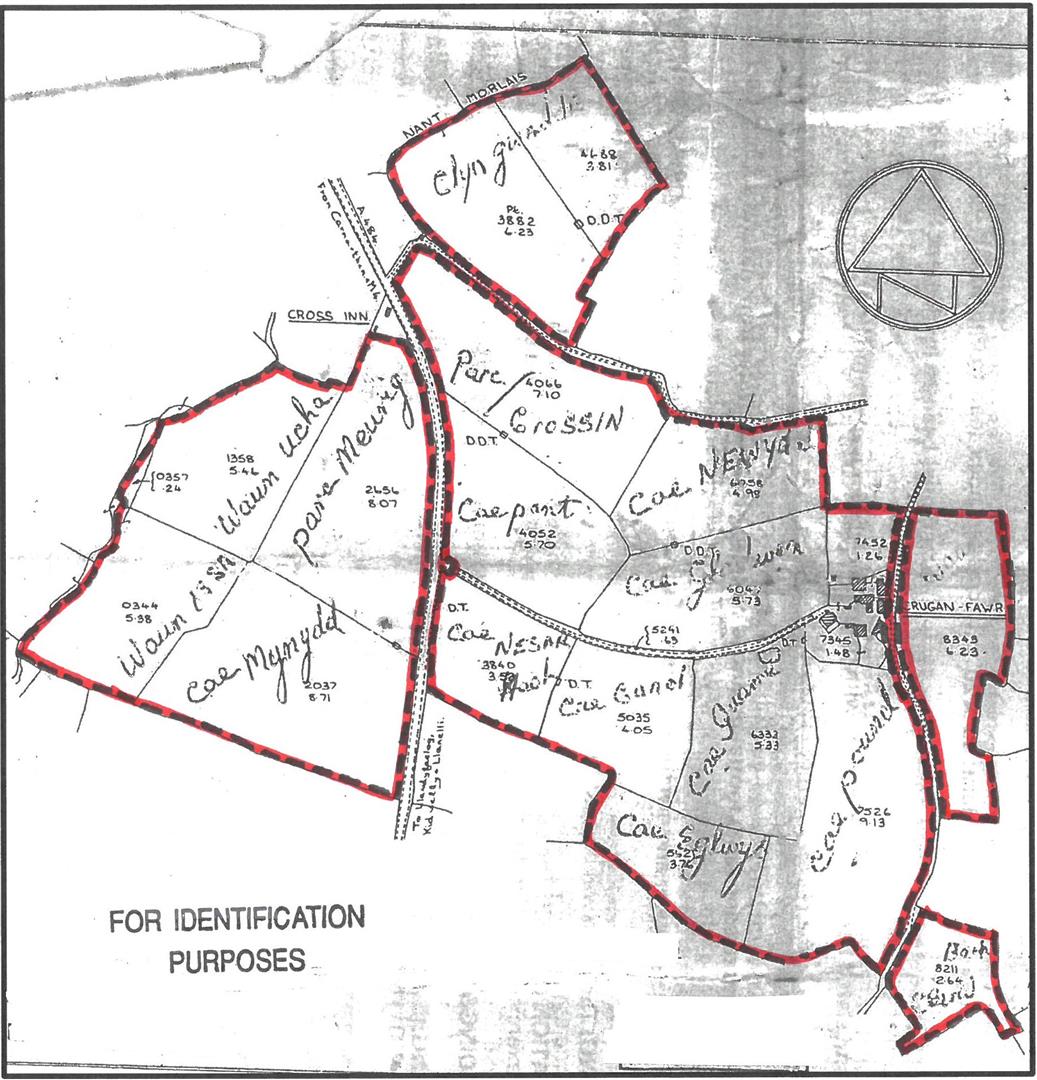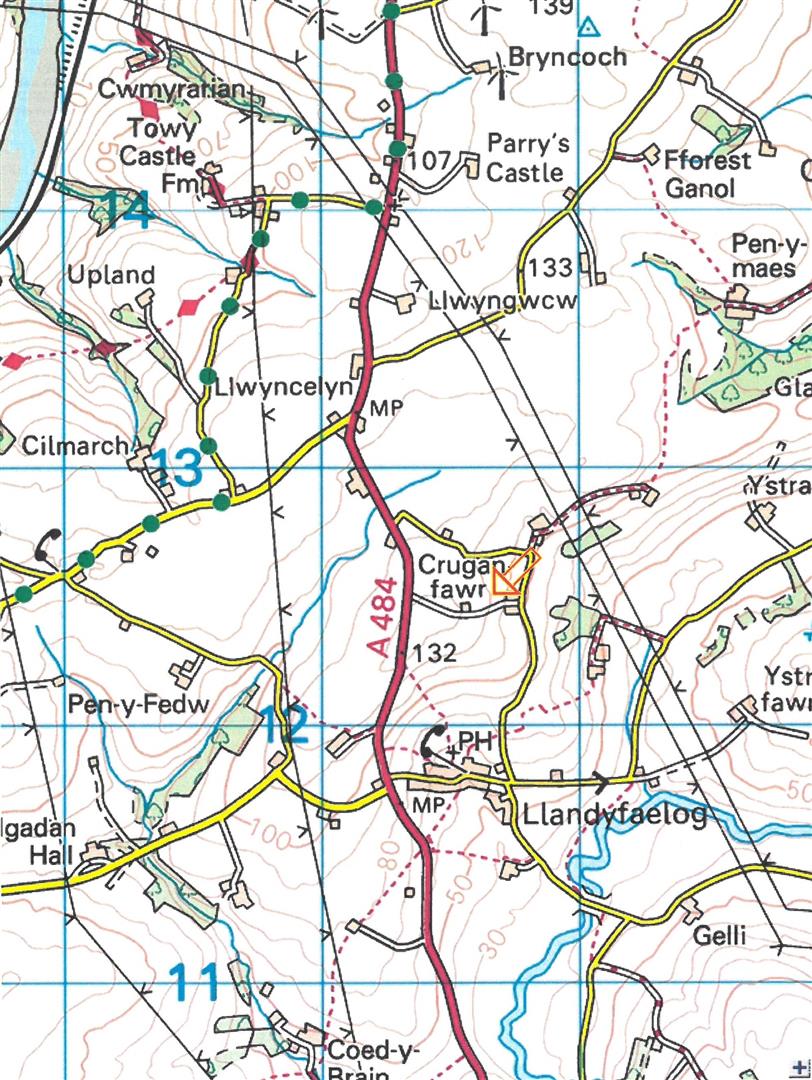- A quality stock farm extending to 99.42 acres or thereabouts
- Excellent parcel of productive pasture land capable of early growth
- Detached 3/4 bedroom farmhouse ripe for upgrading
- Range of traditional and some modern farm buildings
- An opportunity not to be missed
Not Specified for sale in Kidwelly
GUIDE PRICE �1,200,000 to �1,300,000
A quality stock farm extending to 99.42 acres or thereabouts
Detached 3/4 bedroom farmhouse ripe for upgrading
Range of traditional and some modern farm buildings
Excellent parcel of productive pasture land capable of early growth
An opportunity not to be missed
EPC TBC
Situation - Enjoying an appealing and convenient location with excellent access onto the A484 roadway yet the farmhouse enjoys a pleasant rural setting overlooking open countryside. The small town of Kidwelly provides a good range of local services and amenities which cater for all day-to-day needs. Whilst the larger town of Carmarthen which is considered to be the administrative town for the county provides a comprehensive array of commercial, educational and recreational facilities together with excellent road and rail links to the larger towns of South and West Wales and lies within a 15 minute car journey. Also within easy car driving distance are the many popular beaches such as Cefn Sidan, Pembrey, Burry Port and the ever-popular Pembrey Country Park which attracts numerous visitors to the area.
Directions - Please see location plan and a J. J. Morris 'For Sale' board will be erected on site.
what3words ///relieves.career.reset (farm entrance)
Description - The sale of Crugan Fawr offers an excellent opportunity to acquire a sound livestock farm in a renowned grass growing area which has the benefit of superb accessibility. From the A484 roadway a single tarmacadam farm lane descends to the homestead which includes a detached two storey farmhouse which would now benefit from upgrading and modernisation together with a range of traditional and more modern farm buildings. Extending to 99.42 acres or thereabouts in total, the land is mainly level being of red sandstone formations and laid to pasture. Surrounding the homestead lies 52.65 acres or thereabouts of land whilst a parcel of 27.86 acres or so is situated opposite the farm entrance and 18.91 acres or so is divided by Ceirw Lane. Enjoying a lovely countryside aspect, very rarely do farms in this area appear on the open market and the potential that this farm has to offer is clear and worthy of an early inspection. Crugan Fawr is described in more detail (with approx. dimensions only):
Ground Floor -
Shelter Porch - With access to:
Entrance Hallway - With radiator, under stairs storage cupboard, stairs rise to the first floor and door to:
Sitting Room - 4.88m x 3.66m (16' x 12') - Overlooking the fore with radiator, whilst the focal point of the room being the marble effect fireplace.
Dining Room - 5.03m x 4.11m (16'6" x 13'6") - Overlooking the fore with radiator and marble effect open fireplace. Access to bedroom 4 which is located on the first floor level.
Living Room - 6.71m x 2.44m (22' x 8') - The focal point of the room being the oil fired 'rayburn' with tiled surround, access to both the kitchen and rear porch.
Kitchen - 3.66m x 2.44m (12' x 8') - Affording a range of base and wall mounted units with complimentary work surface above incorporating a stainless steel sink and drainer unit. Built in dishwasher and window to the side.
Rear Porch - Door to the outside and leading to the boiler room (15' x 8'6") - which houses the oil fired boiler with 'belfast' sink. and three single glazed windows to the side
First Floor -
Split Landing -
Bathroom - Comprising the usual 3 piece suite of W.C., vanity unit, bath with shower attachment above, separate shower cubicle, radiator and sloped ceiling.
Laundry Room - 5.18m x 1.52m (17' x 5') - With cold water storage tank, window to the rear, sloped ceiling and built in airing cupboard.
Main Landing - With loft access and doors leading to:
Bedroom 3 - 3.43m x 2.13m (11'3" x 7') - Box Room with window to the fore and radiator.
Bedroom 1 - 5.03m x 3.35m (16'6" x 11') - Overlooking the fore with radiator, interconnecting door to bedroom 4 and marble effect fireplace.
Bedroom 2 - Window to the fore with marble effect open fireplace and radiator.
Bedroom 4 - 4.27m x 2.59m (14' x 8'6") - Accessible from the dining room, with window to the side and radiator.
Externally - Grounds - Lawned grounds to the fore. Oil tank to the rear.
Farm Buildings - Along the farm lane lies a modern cubicle shed with central feeding passage (4 bay x 3 bay) of concrete block and sheeted walls which opens out onto a concrete yard with silage clamp opposite.
Traditional Farm Buildings - Within the homestead lies a collection of traditional farm buildings with access onto 'Ceirw Lane'.
Concrete block storage shed with sheeted roof. Lean-to concrete block shed.
Machinery shed - sheeted walls with lean-to off, including the original cow stalls and divided into two loose housing pens.
Traditional stone ranges incorporating cubicle beds and opens out onto concrete yards.
Farm Builidngs - Hayshed (4 bay x 16') with concrete floor and lean-to cubicle shed.
Young stock shed (3 bay x 4 bay) of block and sheeted walls with cubicle beds and three pens suitable for loose housing.
Concrete slurry lagoon.
Hayshed with three lean-to's and small store shed to the side of the youngstock shed.
Land - Extending in total to 99.42 acres or thereabouts of mainly level highly productive pasture land on red sandstone formations. A renowned grass growing farm capable of early growth and we would advise that most of the enclosures have the benefit of access from the roadside or the farm lane. Water tanks situated in some of the enclosures and served by a private water supply.
Services - We understand that the property has the benefit of a mains electricity and water connection and a private drainage system. Oil fired central heating system. Borehole water supply to the land. The windows of the farm of secondary glazing.
Tenure: Freehold with vacant possession upon completion.
Local Authority: Carmarthenshire County Council
Property Classification: Band F (online enquiry only)
Telephone Mast: Access arrangements will be transferred to the new owner.
General Remarks - An excellent opportunity to acquire a productive farm in a renowned grass growing area. To fully appreciate the quality on offer an early inspection is strongly recommended. No chain.
Important information
Property Ref: 245695_33140733
Similar Properties
4 Bedroom Not Specified | Offers in region of £1,150,000
Quality 114 acre stock farm occupying a private and rural locationDetached 3 bedroom farmhouse offering an abundance of...
5 Bedroom Smallholding | Offers in region of £850,000
A dream smallholding with approximately 15.22 acres, which has been recently renovated to a high standard and provides b...
7 Bedroom Smallholding | Offers in region of £849,500
A privately located 7 acre country property, comprising a detached 4 bedroom house, a detached 3 bedroom holiday bungalo...
4 Bedroom Not Specified | Guide Price £1,950,000
A highly desirable 178 acre livestock farm situated in a convenient location on the Pembrokeshire/Carmarthenshire border...
Salem Road, St. Clears, Carmarthen
20 Bedroom Smallholding | Guide Price £2,950,000
A stunning gated residential property complex, providing multiple luxury homes and holiday letting units with private ac...
How much is your home worth?
Use our short form to request a valuation of your property.
Request a Valuation

