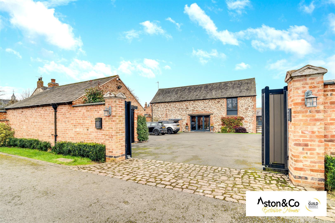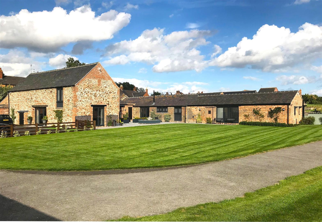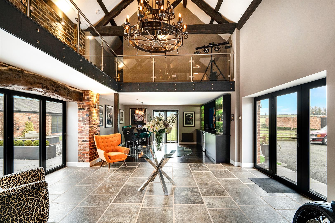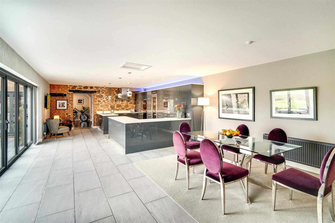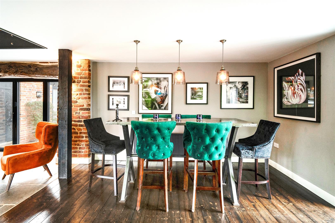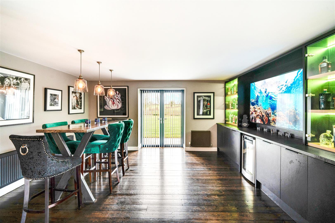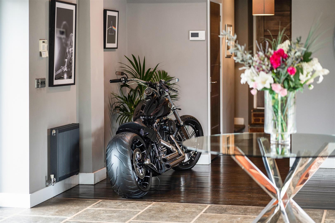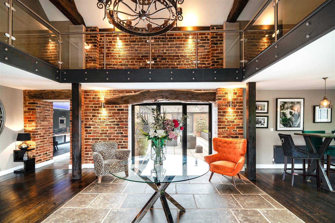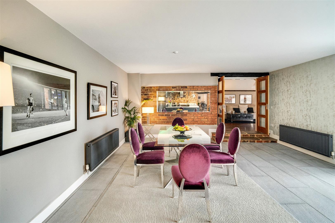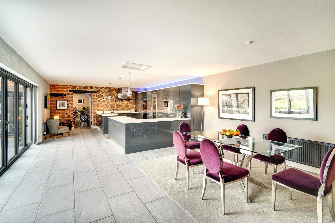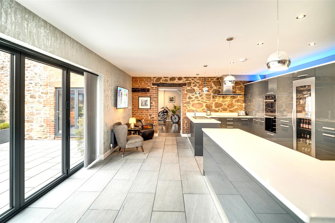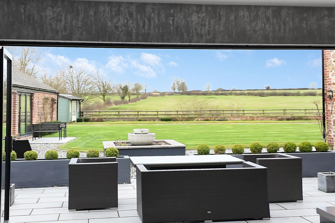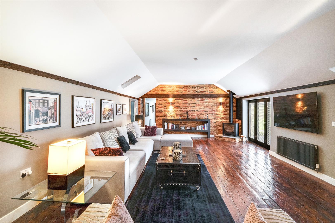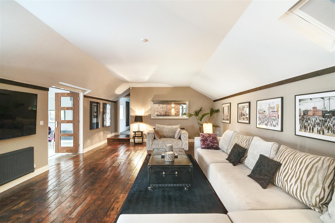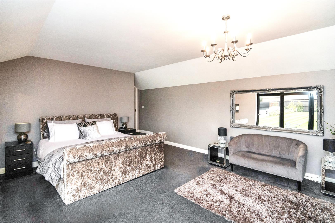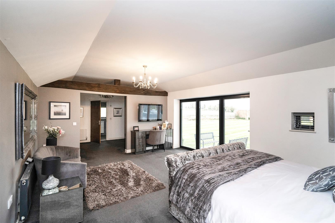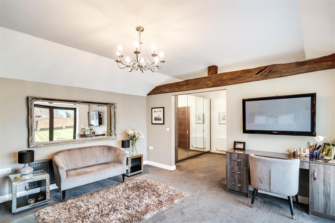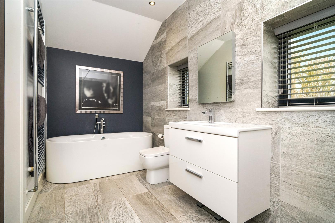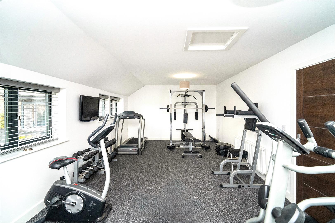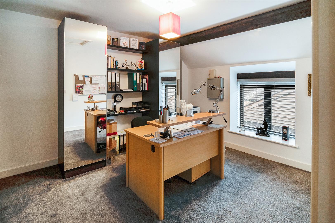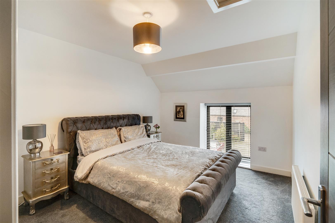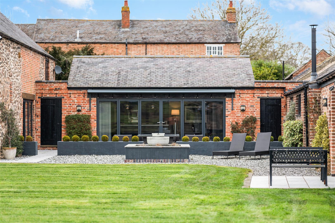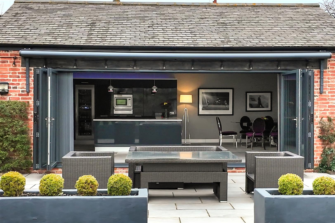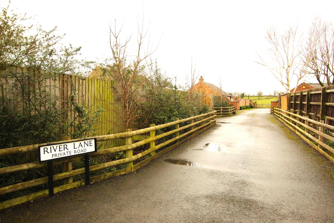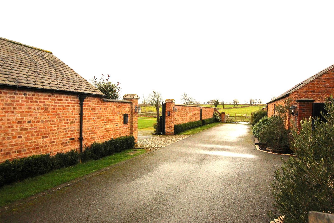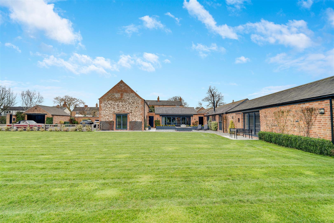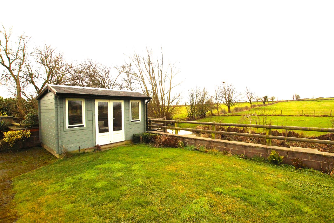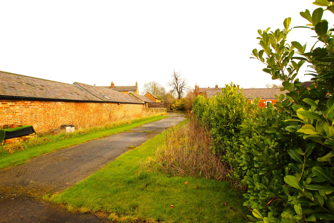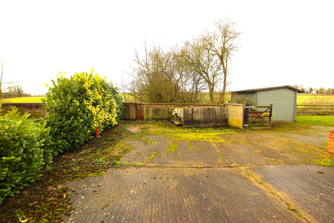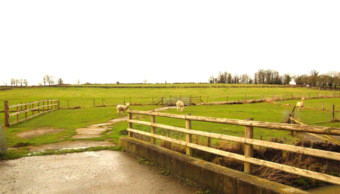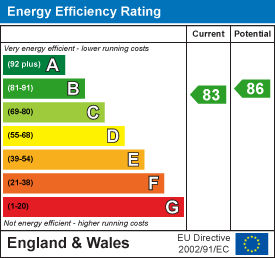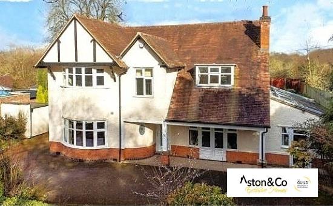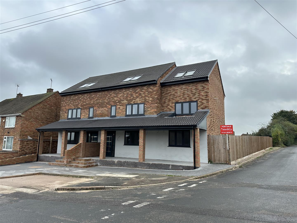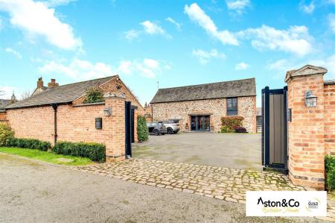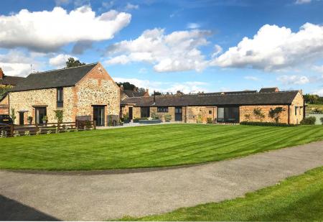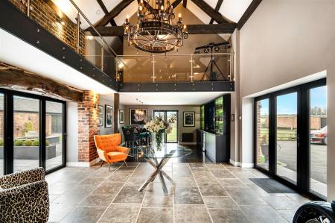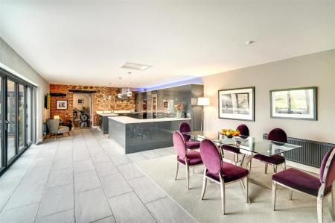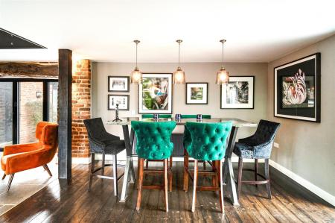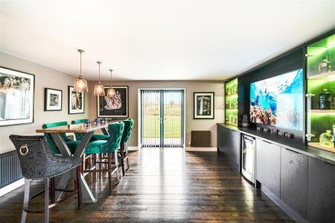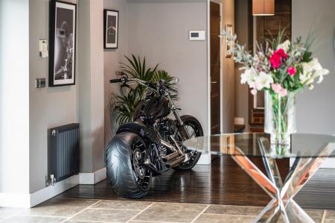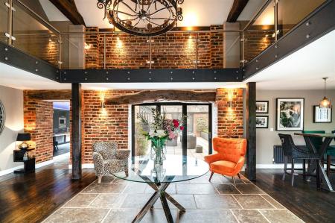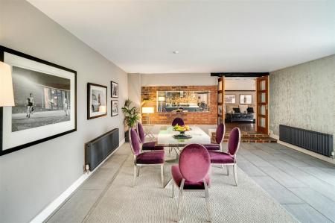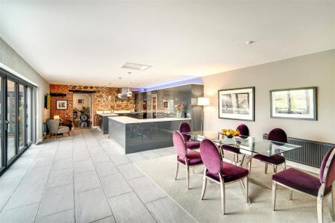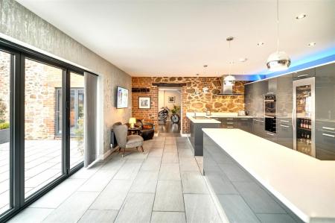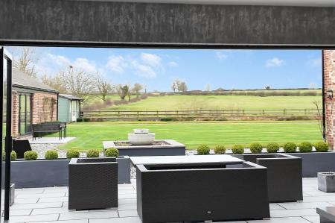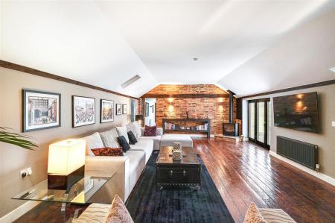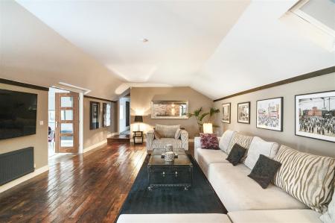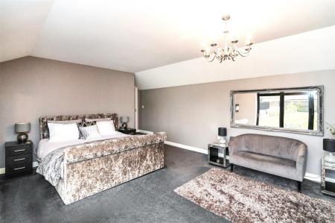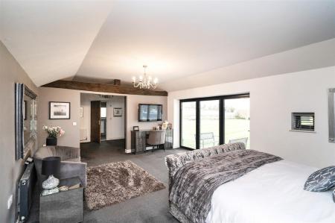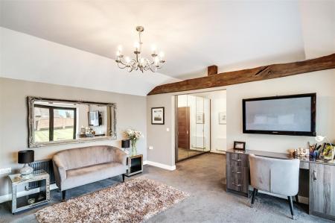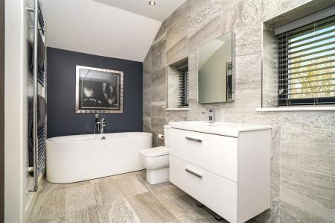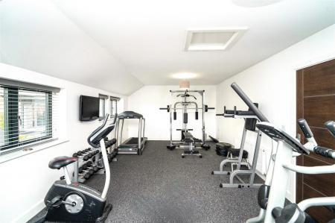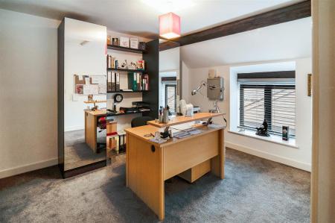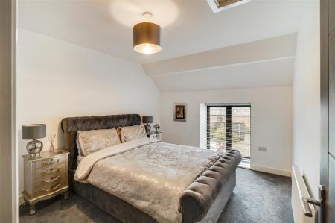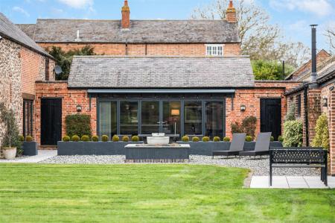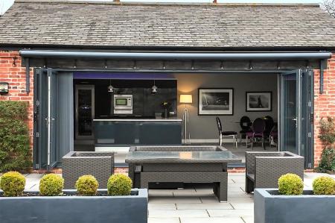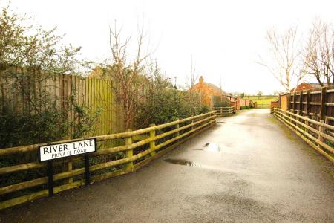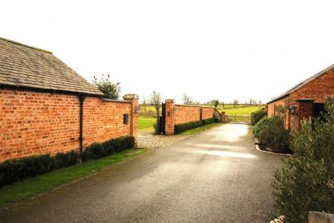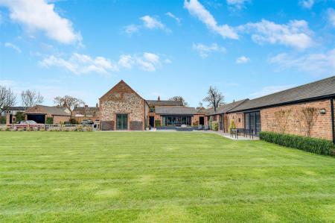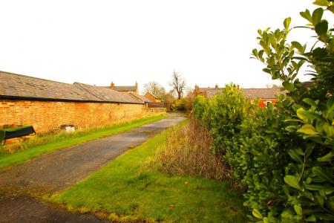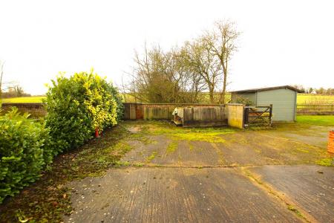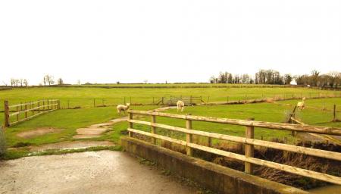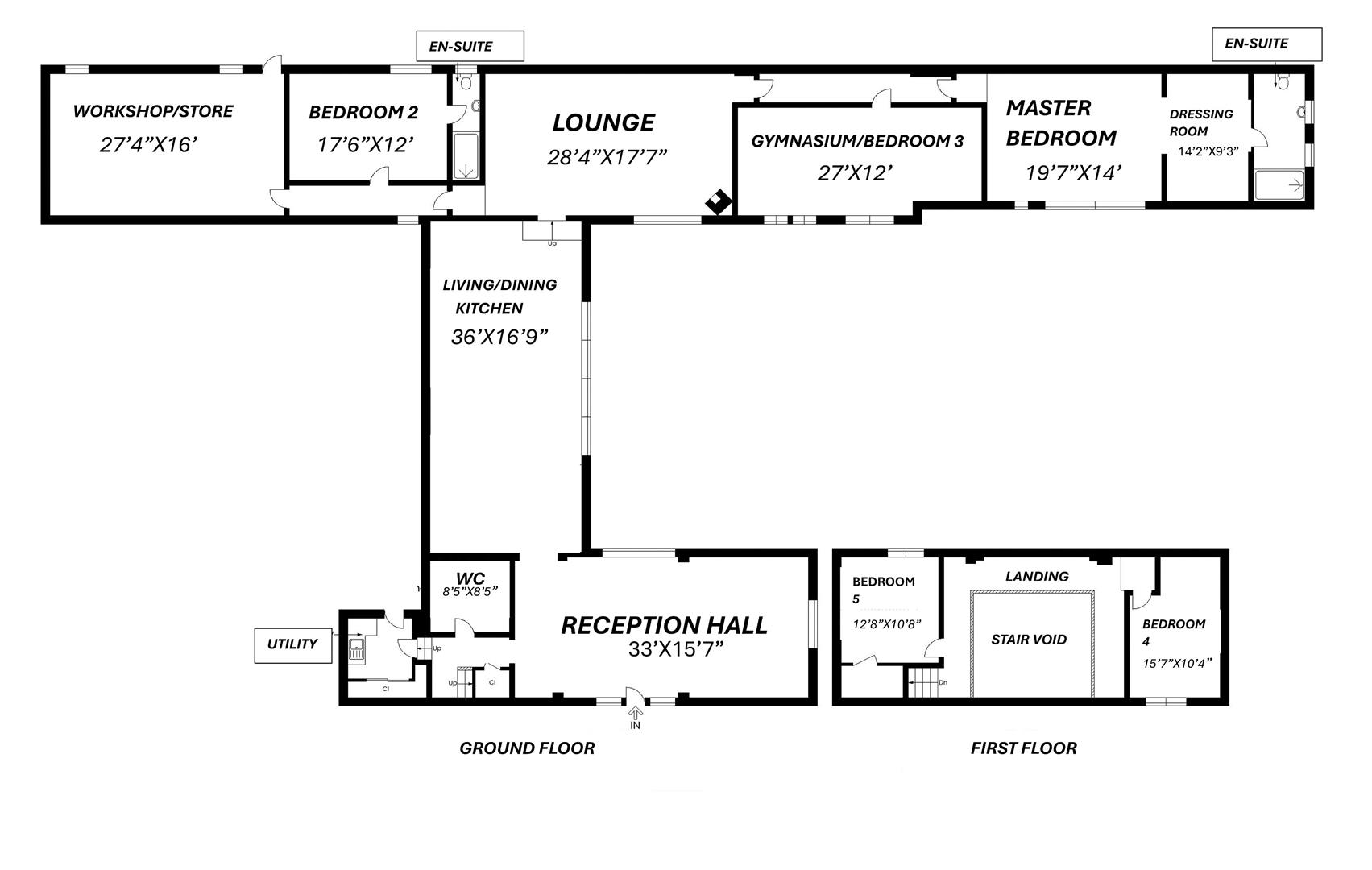- BARN CONVERSION
- 4/5 BEDROOMS & 3 BATHROOMS
- IN EXCESS OF 420 SQUARE METRES OF INTERNAL FLOORSPACE
- SCOPE FOR FURTHER EXTENSION stc OR SPACE TO RUN A BUSINESS
- APPROX 0.8 ACRE PLOT INCLUDING PARKING, FORMAL GARDENS & A PADDOCK
- VILLAGE LOCATION
- COUNTRYSIDE VIEWS
- MARKET HARBOROUGH RAILWAY STATION LESS THAN 1 HOUR FROM LONDON ST PANCRAS
- COUNCIL TAX BAND G EPC RATING B
- Available Broadband - standard - superfast . See ofcom broadband checker
5 Bedroom Barn Conversion for sale in Kilby
Exceptional Barn Conversion with field views. Approx. 420 m2 of floorspace on approx. 0.8 acre plot including a paddock. Village location midway between Leicester & Mkt Harborough. Easy access to motorways & approx. 1hr from London St. Pancras. Convenient for state & private schooling.
Introduction - .
Welcome to the charming and highly regarded South Leicestershire village of Kilby which lies 7 miles south of Leicester, approx. 12 miles north of Market Harborough and is surrounded by some of the county's most beautiful countryside.
Originally forming part of The Limes Farm, in the heart of the village and offered to the market by Aston & Co Estate Agent through their Prestigious, Exclusive Homes department, 1 River Lane was once a series of historic farm buildings that have been skilfully and imaginatively converted and extended by the present owners to create a magnificent 4-5 bedroom family dwelling boasting in excess of 420m2 of internal floorspace, with scope for further extension if required, subject to the normal consents.
Standing on a plot of approximately 0.8 acre or thereabouts, with south facing gardens and far reaching countryside views, the conversion was thoughtfully and sympathetically carried out in 2018 by the present owners for their own occupation with an emphasis on quality and luxury living and has been lovingly and meticulously maintained.
River Lane was constructed in 2018 to service the 2 newly created homes, both designed to be very much in keeping with their surroundings.
The Accommodation - .
Benefiting from Gas central heating, double glazed windows and 3 phase electrics, No 1 to the left stands behind a 7ft brick wall providing a high level of privacy from their neighbours and having electric timber security gates opening onto a tar-mac courtyard providing extensive parking and giving access to the large brick built garage.
The drive continues round to the rear of the property providing additional parking and creating an incredible opportunity for anyone operating a business from home.
The house is entered through an impressive glazed doorway into a grand reception hall with flagstone flooring and a superb entertaining area to the right having French doors providing stunning views of the garden with open fields beyond, and access onto one of the patio areas.
To the left, a ground floor wc has space and plumbing to create a wet room with a fitted utility area beyond housing the boiler and having space and plumbing for white goods. A staircase rises from this side of the hall to the first floor accommodation.
. - .
The reception hall opens up into the magnificent living/dining/kitchen with tiled flooring and measuring an enviable 36ft x 16ft 10In. The kitchen area has been fitted with a range of modern base and wall units with quartz work tops and quality integrated appliances including double oven and induction hob, microwave, fridge freezer, dishwasher and drinks cooler.
The living/dining area has ample space for a large family dining suite with a comfortable seating area. Bi-fold doors with a motorised awning provide excellent views of the garden and fields beyond, and access on to the patio.
A set of double doors lead into the lounge, another impressively spacious room with original wooden flooring, exposed brickwork, a log burning stove and large full height window providing excellent views of the garden.
. - .
An inner hallway leads off the lounge to the left leading to: a large double bedroom with French doors into the side garden area and an en-suite comprising toilet sink and walk-in shower enclosure.
At the end of the Inner hall there is a large room with double doors to the side garden. Currently used as a workshop/storage facility this space could be adapted for a number of alternative uses if required. Already having a water and drainage supply, it could be used as a gymnasium or games room, a cinema room or together with the adjacent bedroom, an annex could be created for a teenage or elderly relative.
At the other end of the lounge, a second Inner hallway leads to bedroom 2, a large room measuring approx. 27ft in length, currently used as a gymnasium but could easily be used as a bedroom or even divided into 2 well-proportioned double bedrooms.
At the end of the hall there is a magnificent master suite; the bedroom is a very spacious room with bi-fold doors leading into the garden and an archway leading to the dressing area with a range of fitted furniture and a door into the en-suite.
The ensuite has been beautifully re-fitted and comprises: a toilet, sink, a freestanding bath and a walk-in shower enclosure.
A staircase rises from the hall to a stunning galleried landing overlooking the reception hall, with chrome and glass balustrades and giving access to 2 further double bedrooms.
Outside - .
The outside areas are a massively important feature of the property. With an overall plot size of 0.8 acres or thereabouts, access is gained though electric security gates on River Lane into a large tarmac courtyard area providing extensive car parking, access to the large brick built garage and access to the front door. The gardens sweep round from the parking area to the rear of the property with a large paved patio directly behind the house and extensive lawns beyond, A driveway runs around from the parking area, behind the house and round to the other side where there is a large additional garden/parking space which provides scope for further extension or a number of other uses as required and is an ideal area for buyers wanting to run a business from home.
A small tributary of The River Sence meanders through the plot, dividing the formal gardens from the paddock area. A timber summer house with a balcony provides an extra garden seating area with views over the river, the paddock and the fields beyond.
The Area - .
Kilby is a charming and well regarded South Leicestershire village located between Leicester and Market Harborough on the easterly fringe of the Blaby district of the county.
The village has remained largely unspoilt with no major development within its boundaries and retains the feel of a small rural community .
Saint Mary's Church of England Primary School provides schooling for children between between 4 and 11 years of age with secondary schools in the state sector being available in nearby Wigston, Oadby and Kibworth, and private schooling at Uppingham, Oakham and The Leicester Grammar School in the nearby village of Great Glen.
There is also a children's park with a play area and football pitch within the village.
.
.
.
.
The Church of Mary Magdalen was built in circa 1858 on the site of an earlier church thought to date back to 1220 and was at the time believed to be in the centre of the village.
There is also a well-regarded public house, The Dog & Gun on the main street serving a selection of drinks and having a popular food menu.
Whilst having a feel of remoteness and being surrounded by fine countryside, Kilby is just a short drive from nearby centres including Oadby, Wigston and Market Harborough, has easy access to Leicester City Centre and the motorway networks, and the local railway station at Market Harborough is less than 1 hour from London St Pancras making it a popular choice with local buyers as well as those from further afield.
Property Ref: 55556_33696182
Similar Properties
The Oval, Oadby Leicestershire
4 Bedroom Detached House | £800,000
Extended & improved family home on a generous plot in one of the areas most favoured locations overlooking Brocks Hill C...
4 Bedroom Detached House | Offers Over £750,000
Delightful detached family home, tastefully extended and refurbished with an abundance of features and benefits. Located...
6 Bedroom Semi-Detached House | £600,000
Available to the market with no upward chain, we are delighted to offer to the market this extended six double bedroomed...
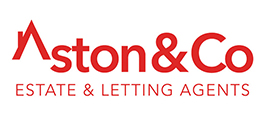
Aston & Co (Wigston)
67 Long Street, Wigston, Leicestershire, LE18 2AJ
How much is your home worth?
Use our short form to request a valuation of your property.
Request a Valuation
