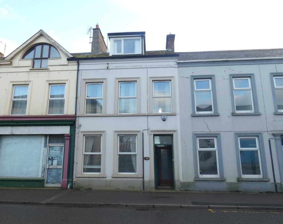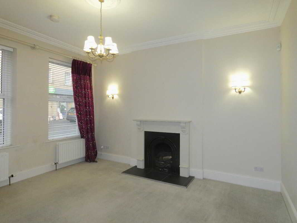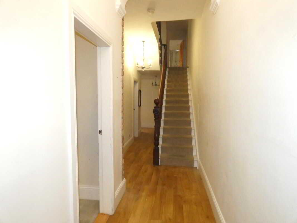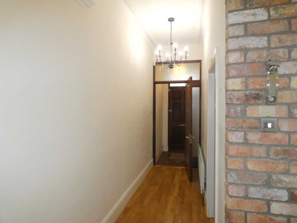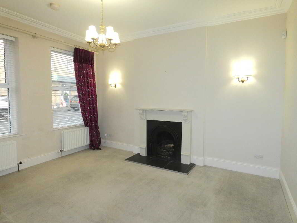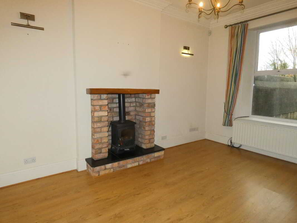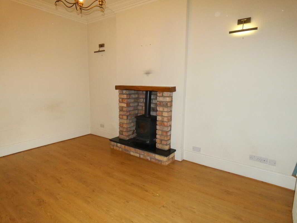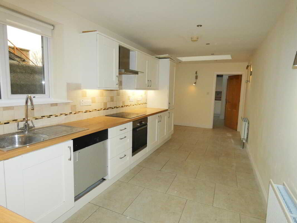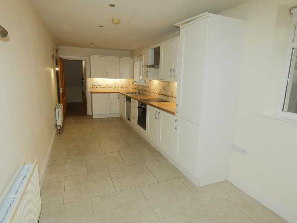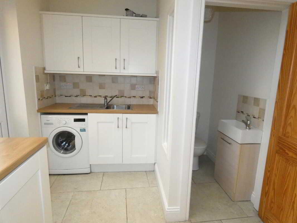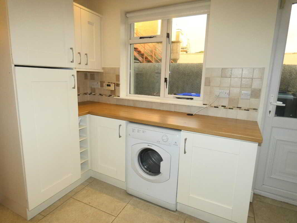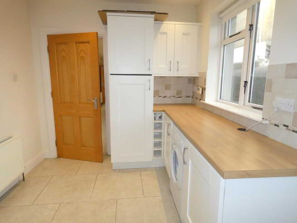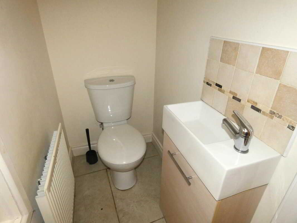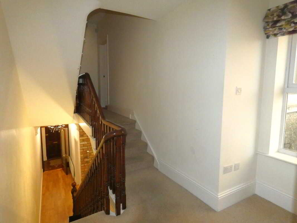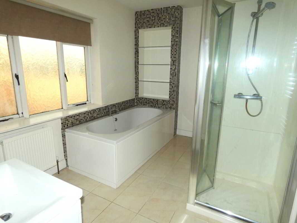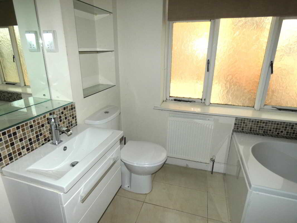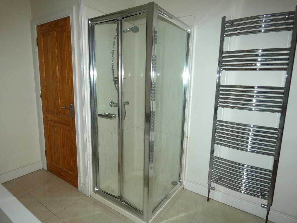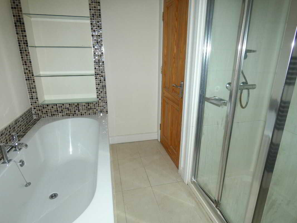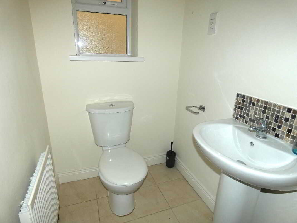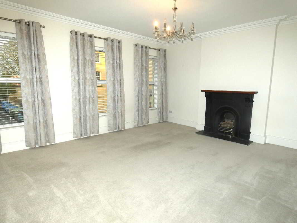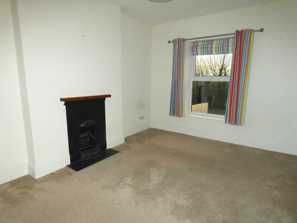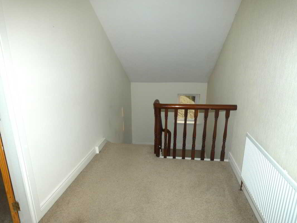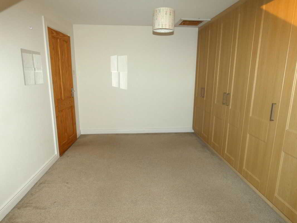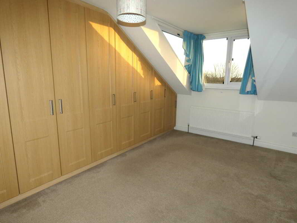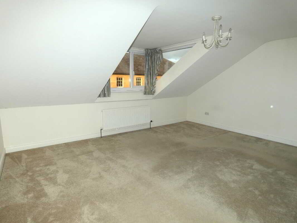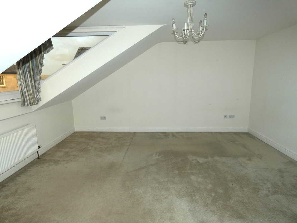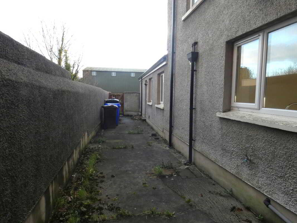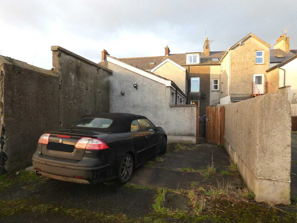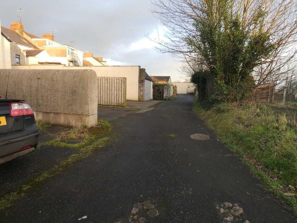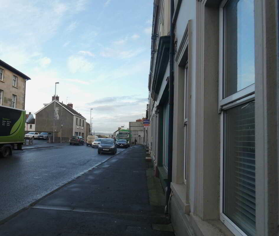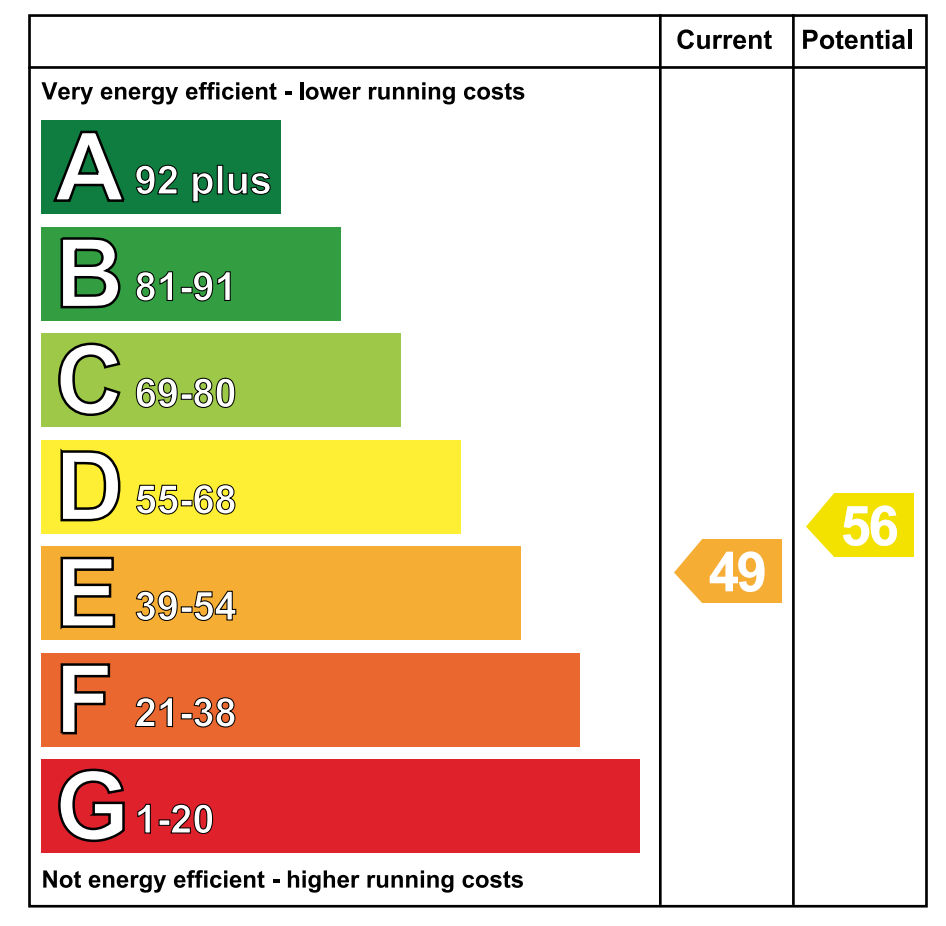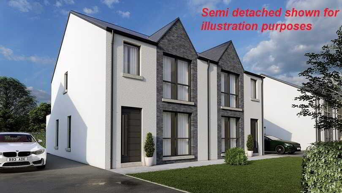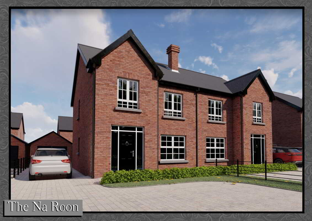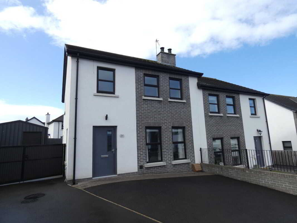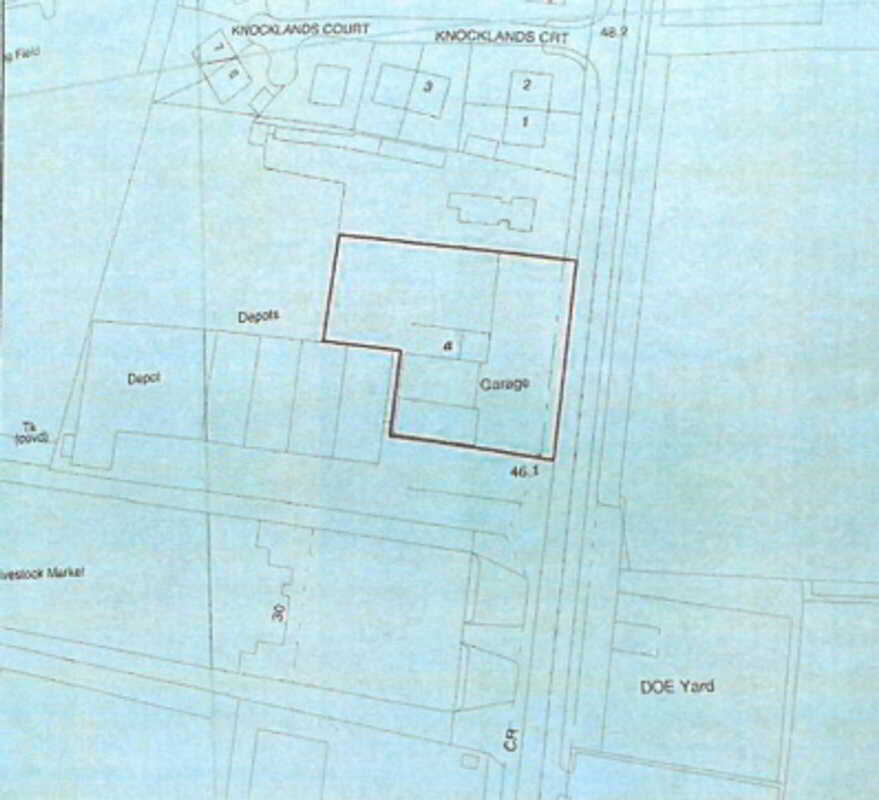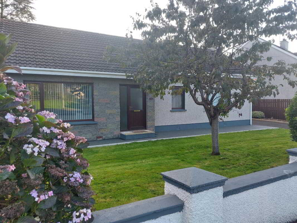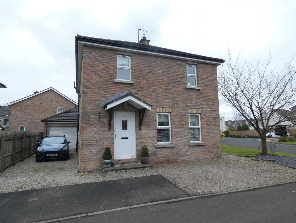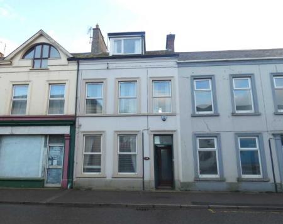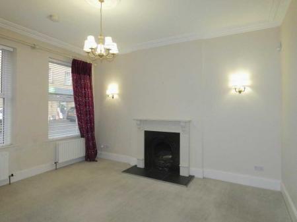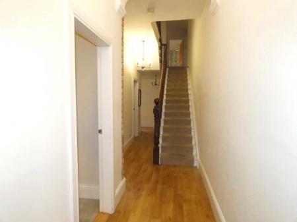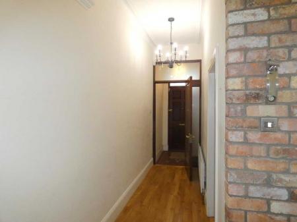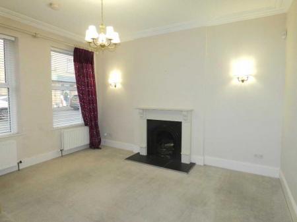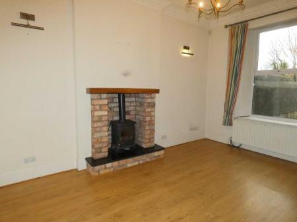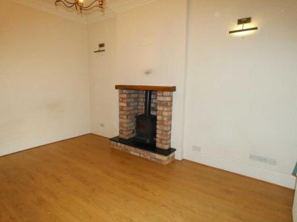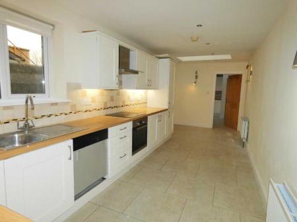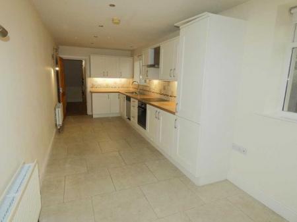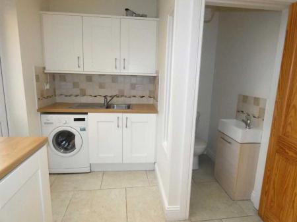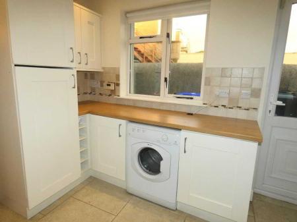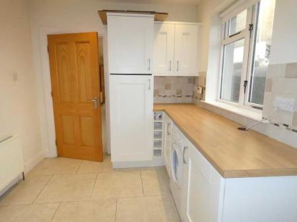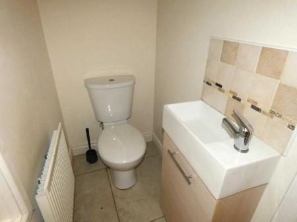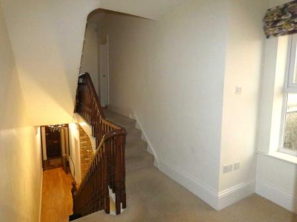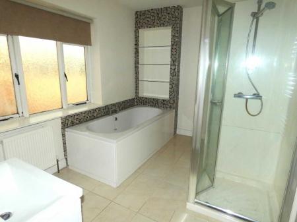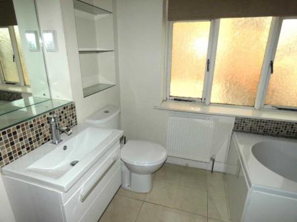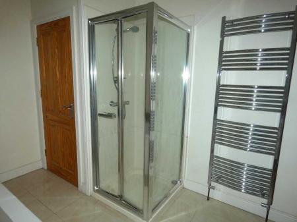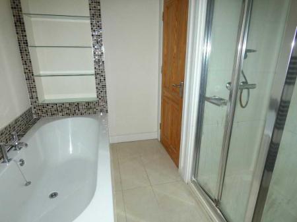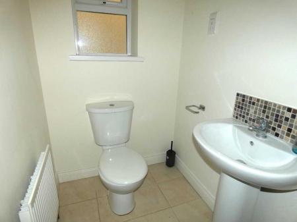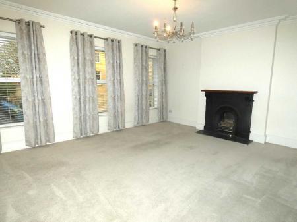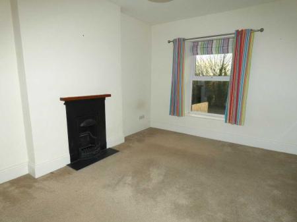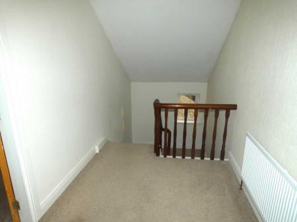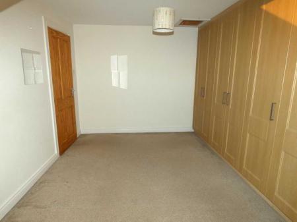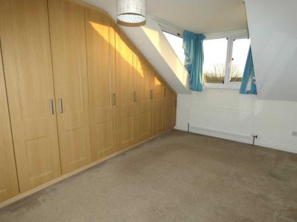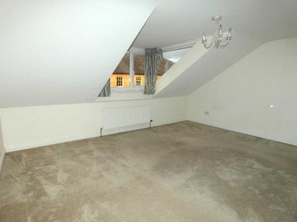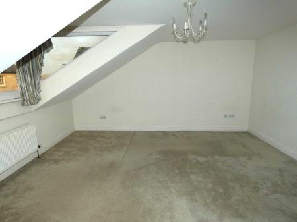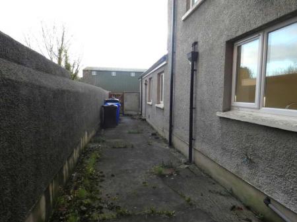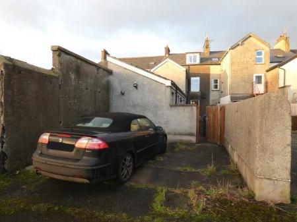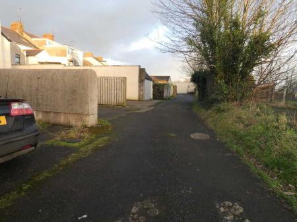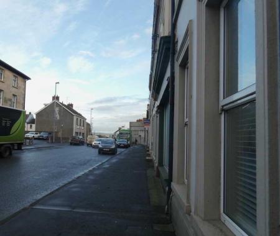- Oil fired heating. (Dual zoned heating).
- Upvc double glazed windows. (Bathroom window and velux windows are wooden double glazed).
- Burglar alarm.
- A charming period Victorian property built circa 1900.
- Spacious and flexible well proportioned 3 or 4 bedroom, 2 � or 3 � reception room accommodation.
- The property has been updated/modernised in recent years and retains some of its original features.
- Convenient town centre location within yards of Kilrea town centre and its numerous amenities.
- Within easy access of main commuting routes to Ballymoney, Coleraine, Ballymena and further afield.
4 Bedroom Terraced House for sale in Kilrea
We are delighted to offer for sale this charming and spacious period Victorian property located only yards from Kilrea town centre and its numerous amenities.
The property offers bright and spacious well proportioned flexible 3 or 4 bedroom, 2 ½ or 3 ½ reception room accommodation and has been updated/restored to provide this super family home. In addition it benefits from having oil fired heating and has upvc double glazed windows (bathroom and velux windows are wooden double glazed).
The property retains much of the charm of the original property including an original cast iron fireplace and coved ceilings to a number of the rooms. This is uniquely blended with a modern kitchen and utility room to provide this spacious family home.
Externally there is parking spaces to the rear of the property and an enclosed garden area to the side/rear.
We as selling agents highly recommend an early internal inspection to fully appreciate the proportions and accommodation of this unique property.
Viewing is strictly by appointment only.
Entrance PorchOriginal Victorian tiled floor, glass panel door and side panel to:HallwayOriginal coved ceiling, wood laminate flooring, staircase to first floor.Sitting Room/Dining Room4.57m x 3.81m (15'0 x 12'6)
With attractive cast iron fireplace, tiled hearth, wooden surround, original coved ceiling, points for wall lights.Lounge4.5m x 3.43m (14'9 x 11'3)
Attractive brick fireplace with raised tiled granite hearth, wooden mantle, wood burning stove, original coved ceiling, wood laminate flooring.Kitchen/Dinette7.06m x 2.46m (23'2 x 8'1)
With a range of eye and low level units including electric ceramic hob, Bosch electric oven, extractor fan, stainless steel sink unit, Whirlpool integrated fridge freezer, integrated dishwasher, part tiled walls, tiled floor, ceiling downlights, velux keylite window.Utility Room3.99m x 2.54m (13'1 x 8'4)
(at widest points)
With a range of eye and low level units including stainless steel sink unit, Whirlpool washing machine, Hotpoint tumble dryer, wine rack, part tiled walls, tiled floor, ceiling downlights, velux keylite window.
Separate W.CWith w.c, wash hand basin, tiled splashback with storage cupboard below, extractor fan, tiled floor.First Floor AccommodationSpacious landing area, telephone point, access to roofspace storage.Bathroom and W.C combined3.51m x 2.46m (11'6 x 8'1)
(at widest points)
With fitted suite including bath, w.c, wash hand basin with tiled splashback, storage drawers below and mirror above with downlight, shelving. Shower cubicle with thermostatic shower, extractor fan, heated towel rail, tiled around bath, ceiling downlights.
Hotpress
Separate W.CWith w.c, wash hand basin, tiled splashback, tiled floor, shaver point.
Family Room/Master Bedroom5.18m x 4.62m (17'0 x 15'2)
With cast iron fireplace, slate hearth, wooden mantle, original coved ceiling, T.V. point.Bedroom 14.52m x 3.28m (14'10 x 10'9)
Original cast iron fireplace (ornamental only), wooden mantle, tiled hearth.Second Floor AccommodationLanding area.Bedroom 34.42m x 3.15m (14'6 x 10'4)
(including fitted wardrobes)
With a range of fitted wardrobes, Dormer window, (includes electric sockets).Access to roofspace storage.
Bedroom 45m x 4.55m (16'5 x 14'11)
T.V. point, Dormer window.
EXTERIOR FEATURESBoiler HouseWith oil fired boiler, shelving and light.Enclosed concrete yard area to side/rear of property.Concrete parking area (with outside sensor light) to rear of property (parks two cars).Outside lights to rear/side yard area.Outside tap to rear/side yard area.
Property Ref: ST0608216_985551
Similar Properties
House Type B (detached), Millbrooke, Ballymoney
3 Bedroom Semi-Detached House | £199,950
The Na Roon, Cairnhill, Dunloy, Ballymoney, Ballymena
3 Bedroom Semi-Detached House | £199,950
34 Millbrooke Drive, Ballymoney
3 Bedroom Semi-Detached House | Offers in excess of £199,950
Harrigans Auto Repairs, 48 Market Street, Ballymoney
Not Specified | Offers in excess of £200,000
3 Bedroom Detached Bungalow | £205,950
27 Knock Eden Avenue, Ballymoney
4 Bedroom Not Specified | Offers in excess of £209,950

McAfee Properties (Ballymoney)
Ballymoney, Ballymoney, County Antrim, BT53 6AN
How much is your home worth?
Use our short form to request a valuation of your property.
Request a Valuation
