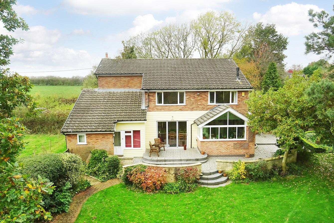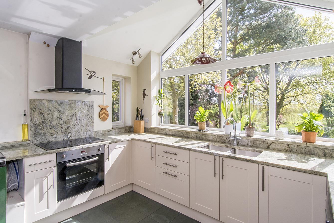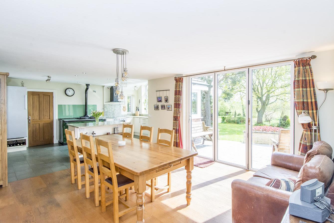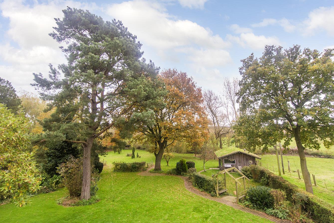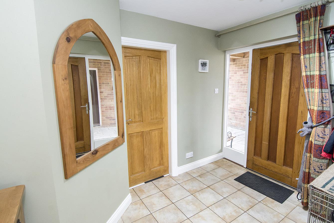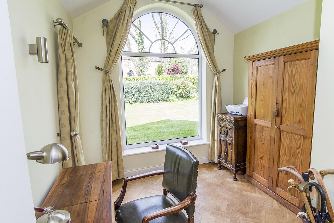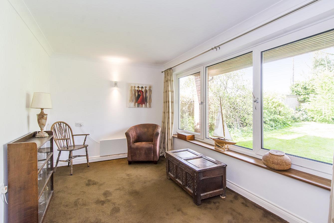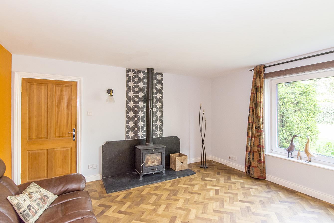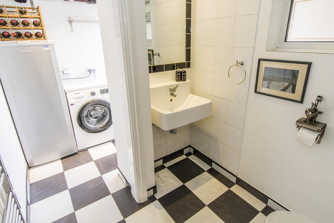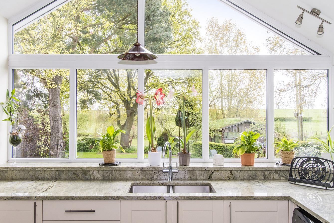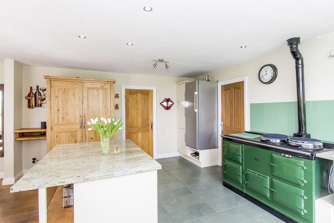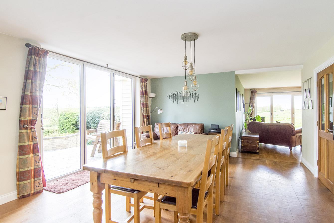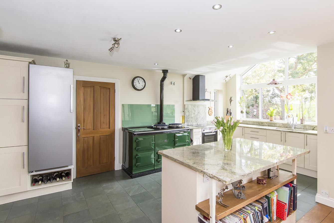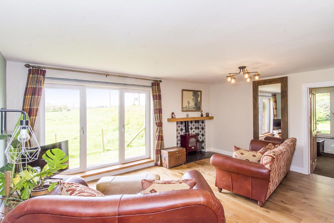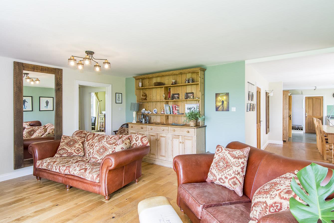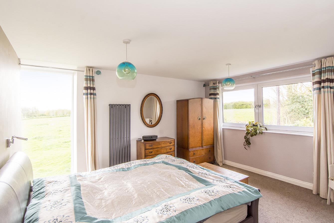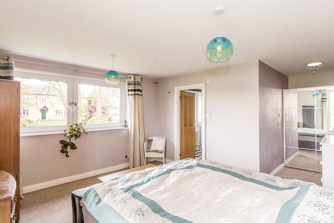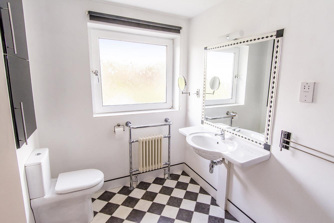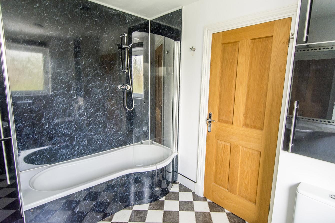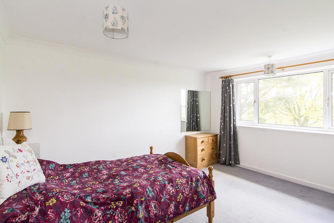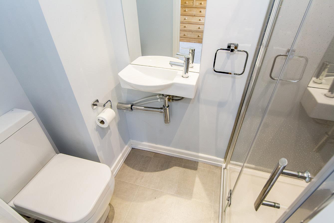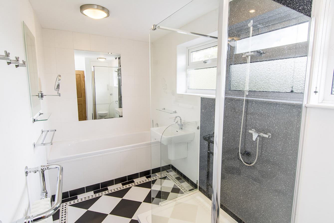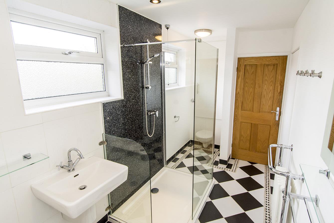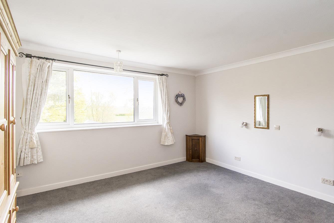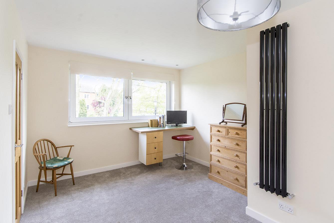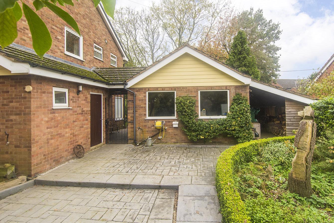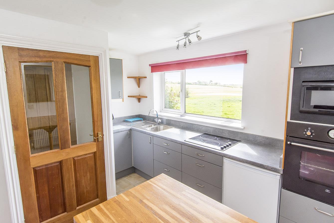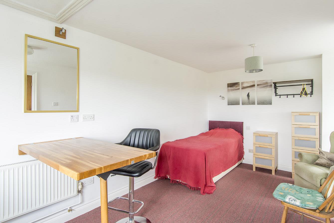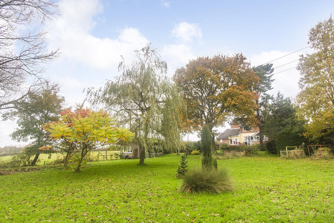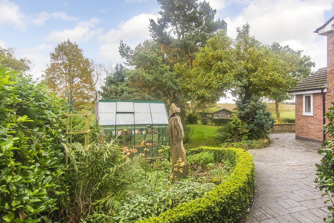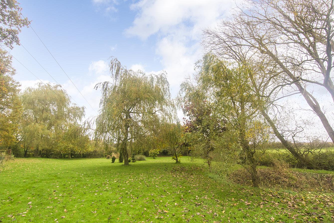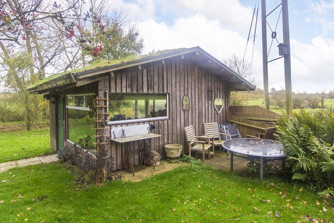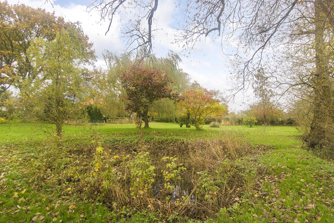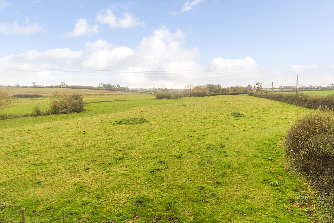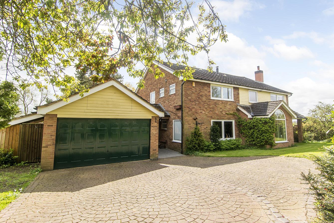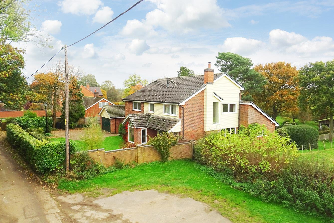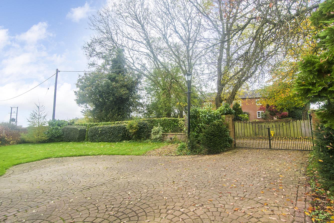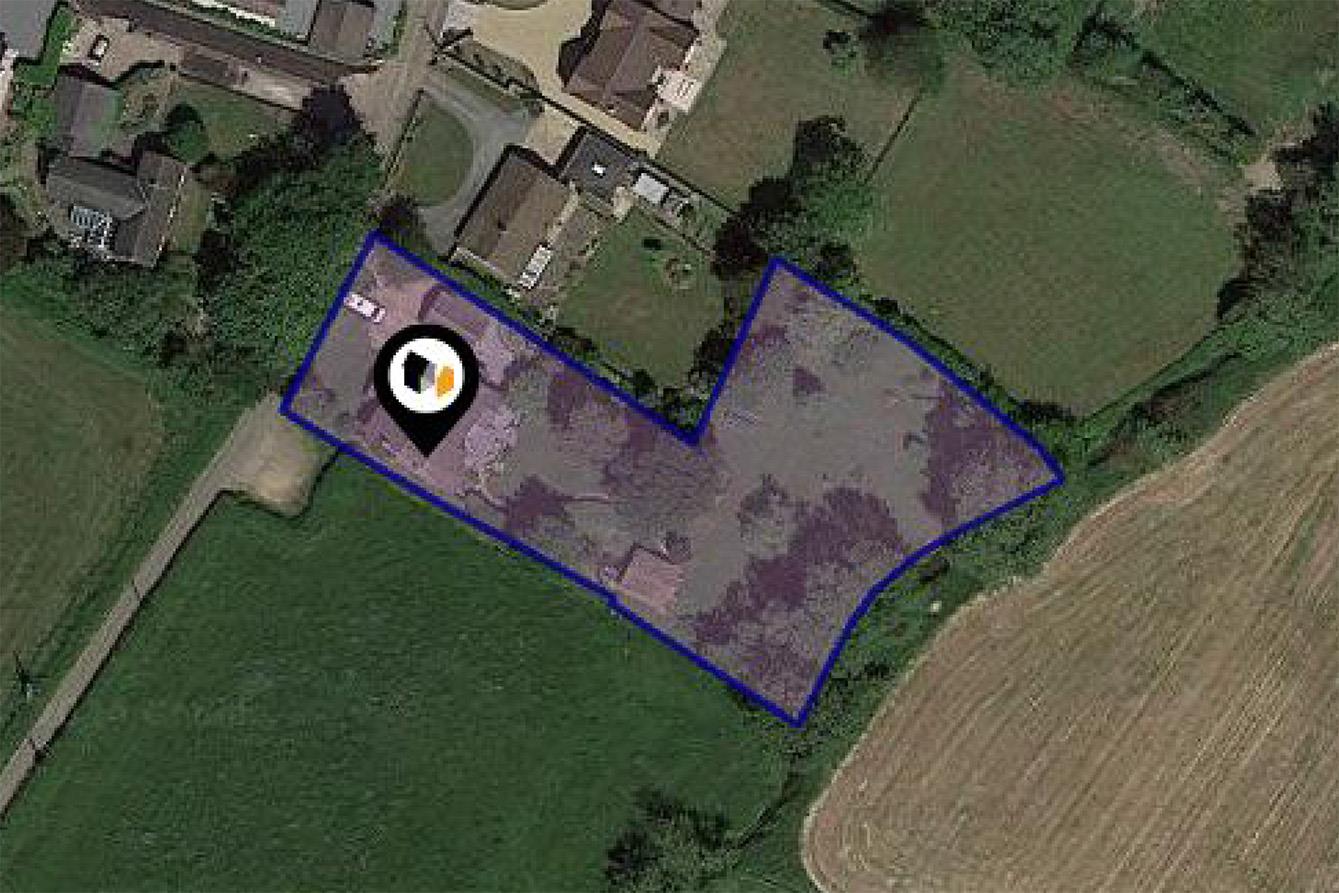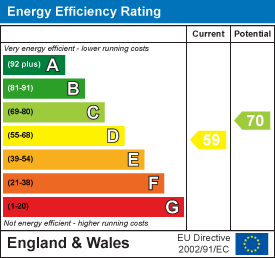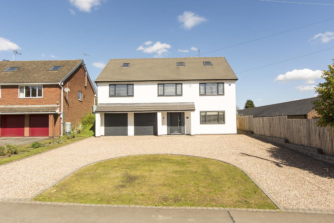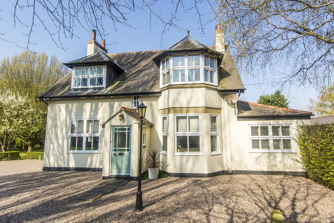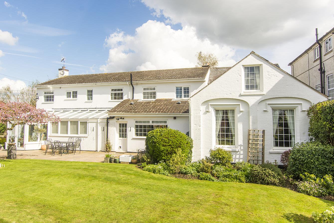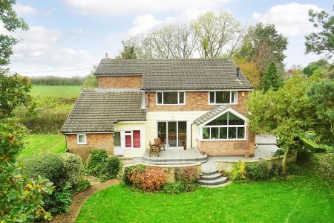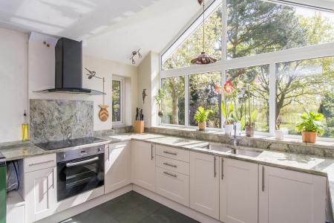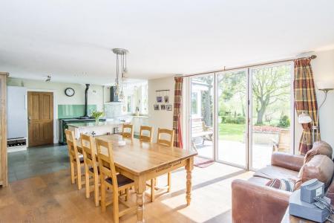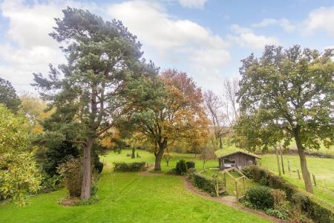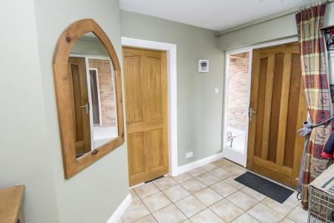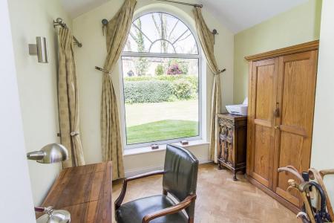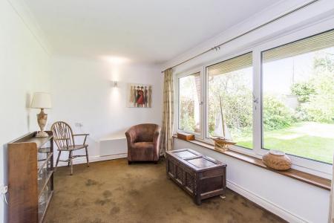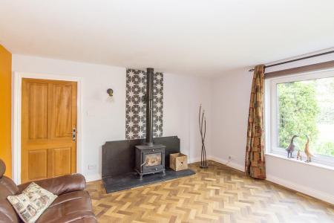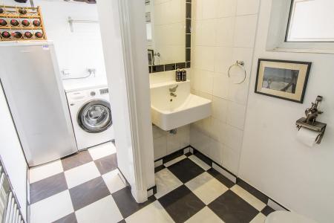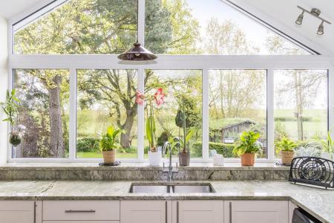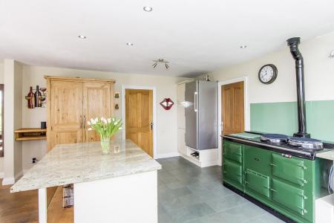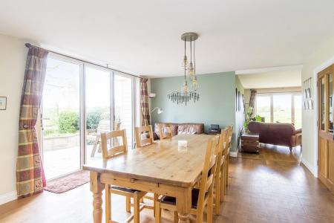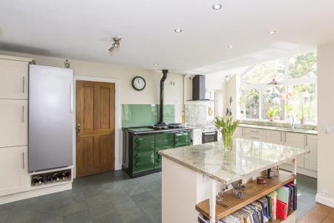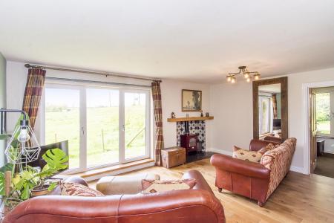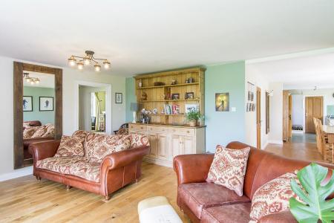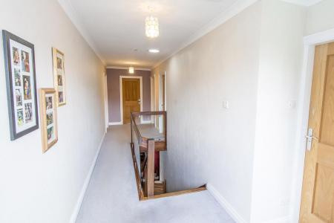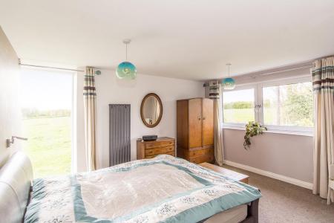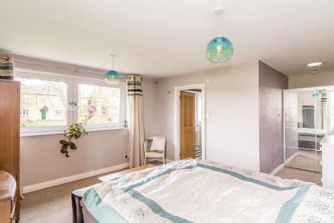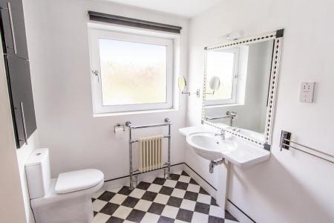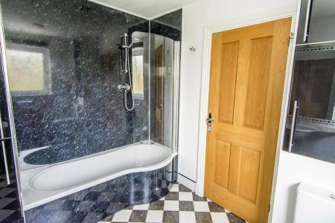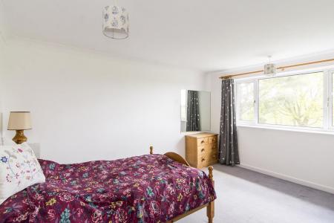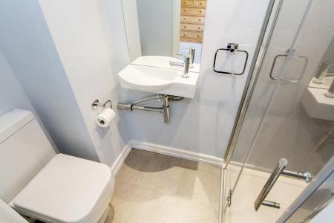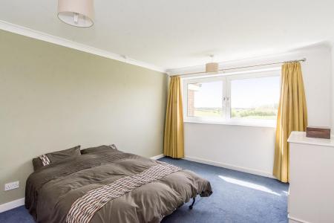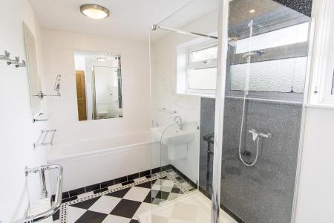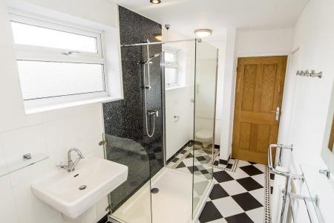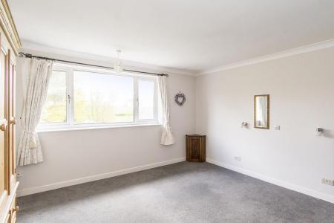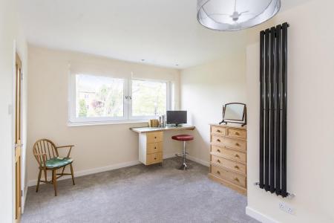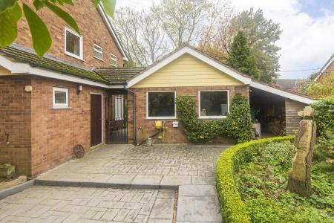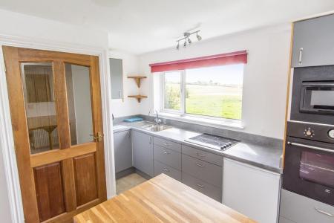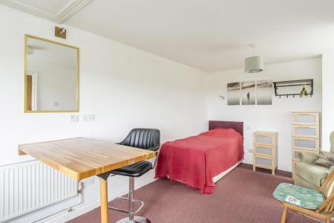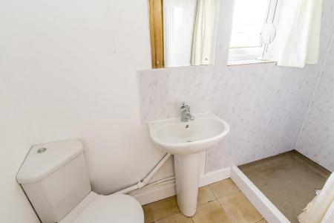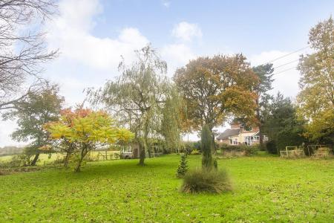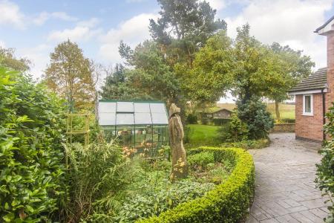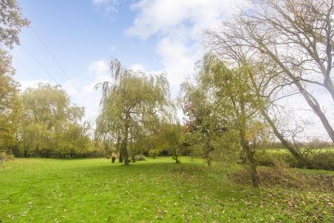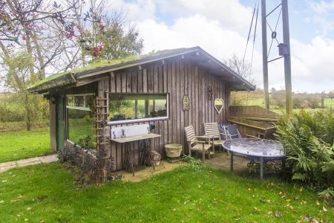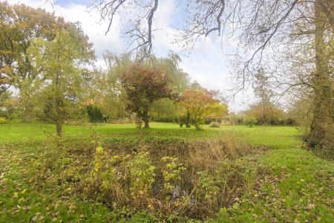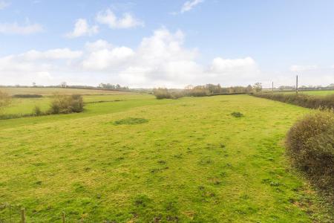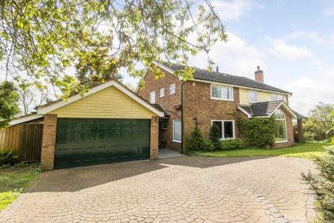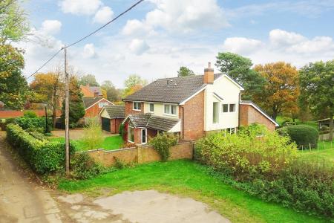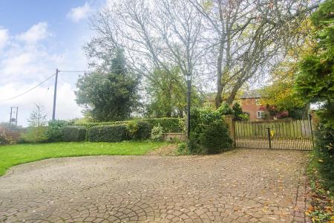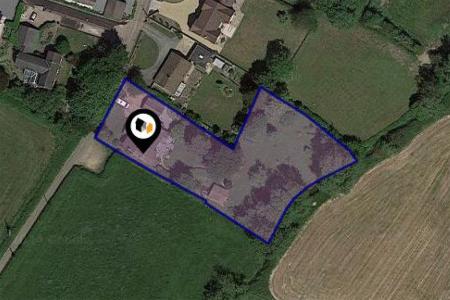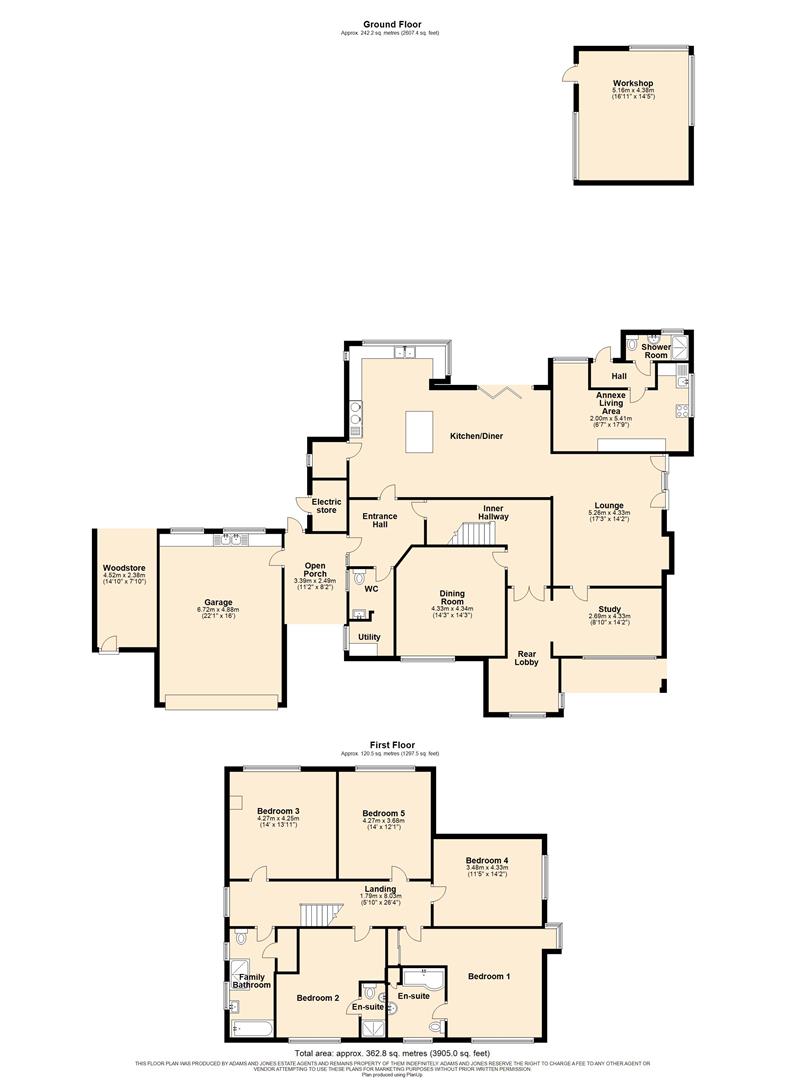- Five double bedroom detached family residence & annexe
- Set on the very edge of the village
- Three quarters of an acre of gardens with panoramic rural views to all sides
- Open-plan family dining kitchen
- Two Lounges with wood burning stoves
- Three bathrooms
- Workshop & mower shed
- One bedroom self contained annexe
- Double garage & ample off road parking
- Woodstore
5 Bedroom Detached House for sale in Kimcote
Nestled in the picturesque village of Kimcote, Lutterworth, this stunning detached house on Poultney Lane offers an exceptional family living experience. Boasting five spacious double bedrooms, including a master suite with an en-suite bathroom this residence is designed for comfort and convenience. As you enter, you are greeted by a welcoming entrance hall that leads to a cloakroom, setting the tone for the rest of the home. The heart of the property is undoubtedly the expansive family dining kitchen, complete with a central island that seamlessly flows into a cosy family room, perfect for gatherings and entertaining. The property also features two elegantly appointed lounges, providing ample space for relaxation and leisure, along with a reception hall adorned with a striking vaulted window that invites natural light. In addition to the main living areas, this home includes a well-appointed family bathroom and a unique one-bedroom annexe, ideal for guests or as a private office space. The double garage offers generous parking for up to six vehicles, ensuring convenience for family and visitors alike. Set within its own beautifully landscaped grounds, the property boasts far-reaching rural views, creating a serene backdrop for everyday life. This delightful family residence combines modern living with the charm of the countryside, making it a perfect choice for those seeking a peaceful yet spacious home. Don't miss the opportunity to make this exceptional property your own.
Living Here - Since being built in the seventies, Drackedons has been the beloved home of two families. The first family built it and lived in it for almost three decades, and we've been here for another two. It's been an idyllic place for my children to grow up. I've spent hours watching from the kitchen windows as they've played and explored, running up and down the garden between trees and down to the stream. Whatever the weather, the garden has always provided entertainment. One of the most-used spaces at Drackedons in our time has been the workshop towards the bottom of the garden. Before our time it was a stable, and still has the old stable door. But in our time it was many things, including a workshop and a party space for children and adults. With its own little wood burner and big windows into the garden and fields, it's a very special spot. One of the best things are the views, from all four directions. The house is the last one on the lane, and therefore has sweeping views over the surrounding fields. Being able to see the sun set over the fields and rise over the stream at the end of the garden through the mist is a beautiful site from the kitchen counter. The annexe has had a variety of uses in our time, providing extra space for family and friends. My family have made use of nearby amenities in both Gilmorton and Lutterworth, where we've benefitted from schools, leisure centres, shops, pubs, and anything else we've needed.
Ground Floor - A covered entrance leads to the main door which opens into the spacious boot room and the utility cloakroom. A door opens into the stunning open-plan family dining kitchen which is the heart of the home and is fitted with a wide range of cabinets incorporating numerous cupboards and drawers, granite work surfaces, the central island is fitted with a wine cooler and microwave. There is a walk-in pantry ,an Aga and also a built-in electric oven and hob for cooking in the summer months. The sitting room has a wood burning stove set into an inglenook fireplace and is accessed off the dining kitchen making it the perfect entertaining space. To the front of the home is an office space with an apex window which opens into a front reception room / study and the main lounge with the focal point being the wood burning stove set on a slate hearth. The hallway has stairs rising to the first floor.
First Floor - The light and airy landing gives access to five spacious double bedrooms all having glorious views over the gardens and open countryside with the principal bedroom having an en-suite bathroom and the guest bedrooms having an en-suite shower room The family bathroom has a separate shower enclosure and a bath.
Outside - The property is the last house off Poultney Lane has a set of double wrought iron gates that open into the sweeping driveway which provides ample off-road parking for several vehicles giving access to the double garage which has a pitched roof providing extra storage space and to the side of the garage is a woodstore. Sitting on approximately three quarters of an acre of stunning gardens and paddock land there is a workshop complete with wood burning stove, a mower shed and three vegetable plots. Adjacent to the rear of the house you will find an extensive paved patio and there is a space for a dog shower to the side of the property. There is a separate one bedroom Annexe that has fitted kitchen, a shower room and a single bedroom with living space.
Location - Kimcote is a sought after village situated within south Leicestershire. It is surrounded by beautiful countryside with many walks on the doorstep including a bridle path to Misterton and Walcote which is ideal for dog walkers. The town of Lutterworth is approximately 4 miles away where there is a wide range of amenities to be enjoyed. The schooling choice is excellent with Gilmorton Chandler Church of England Primary School, Lutterworth College and Lutterworth High School. There is good access to Rugby train station which is approximately 7 miles away and offers a high speed service to London Euston in under 50 minutes. The main trunk roads/motorways nearby are M1 J20,M6 J1 & M69 J2.
Property Ref: 777588_33575030
Similar Properties
Walton Road, Kimcote, Lutterworth
4 Bedroom Detached House | £875,000
Situated in the charming village of Kimcote , this impressive 4,011 sq ft four-bedroom detached residence on Walton Road...
Lutterworth Road, Ullesthorpe, Lutterworth
4 Bedroom Country House | £850,000
Chuckey Hall, located in the beautiful village of Ullesthorpe is a stunning farmhouse, which has been much improved and...
College Street, Ullesthorpe, Lutterworth
4 Bedroom Detached House | £795,000
Situated in the tranquil setting of College Street, Ullesthorpe, this splendid four-bedroom detached family home offers...

Adams & Jones Estate Agents (Lutterworth)
Lutterworth, Leicestershire, LE17 4AP
How much is your home worth?
Use our short form to request a valuation of your property.
Request a Valuation
