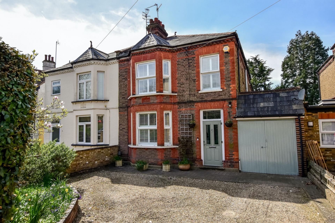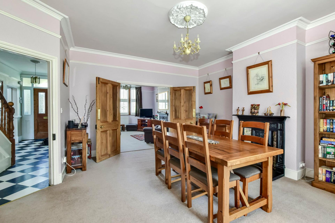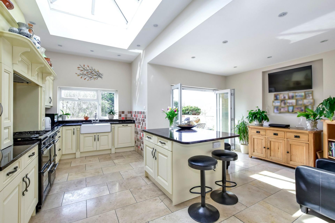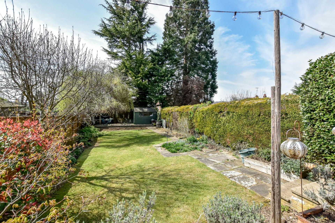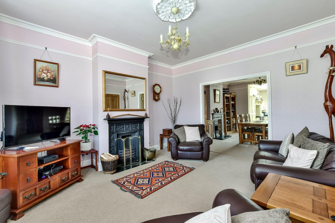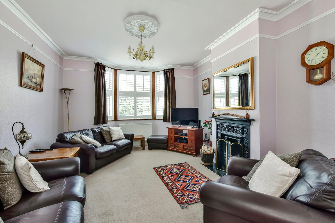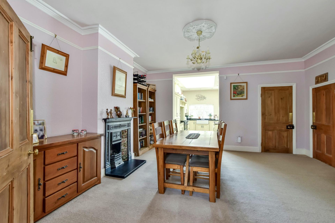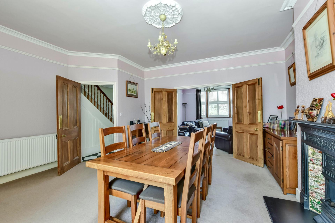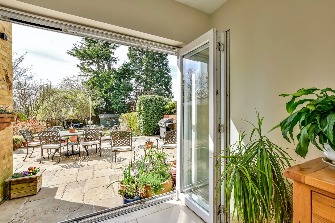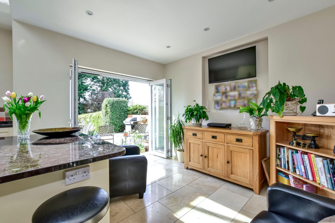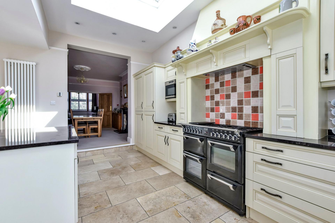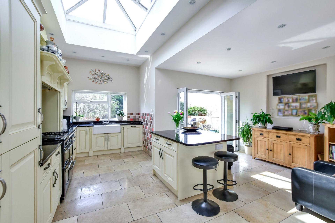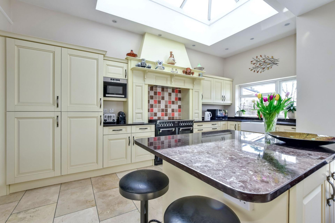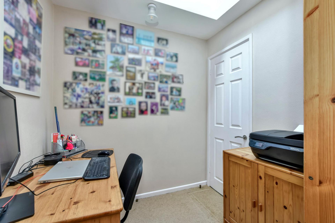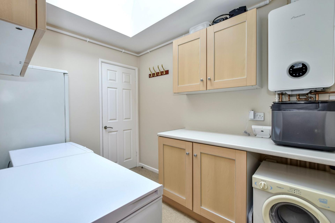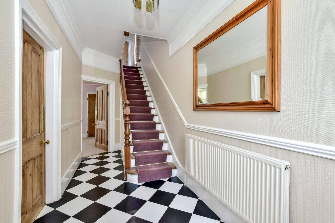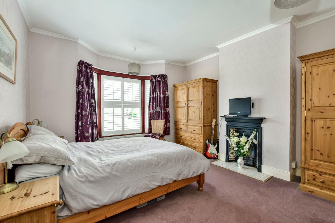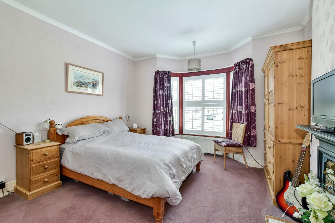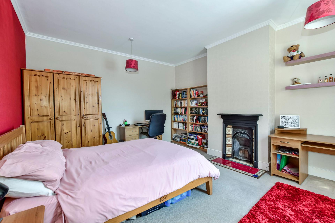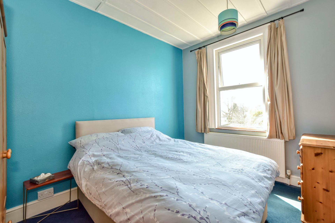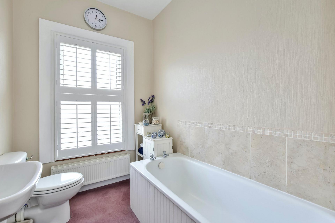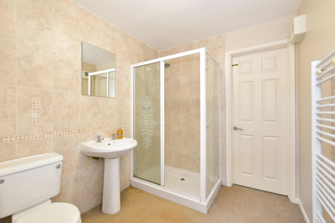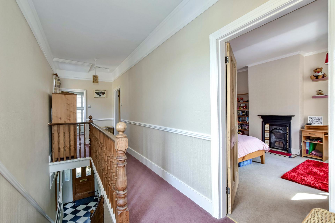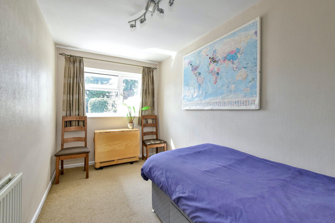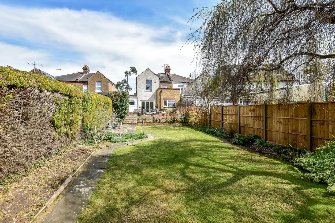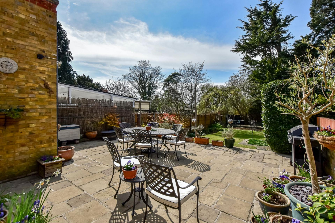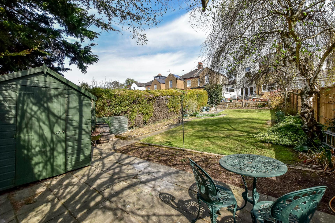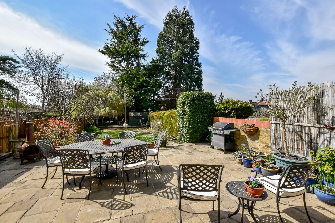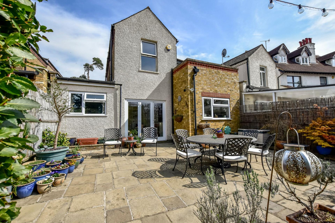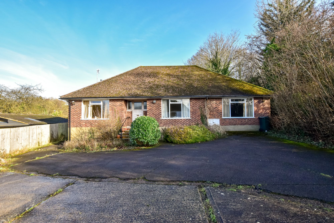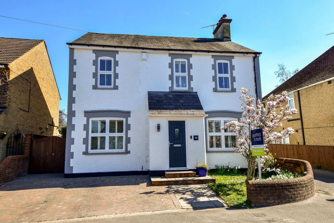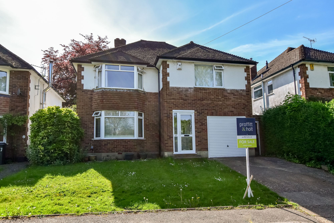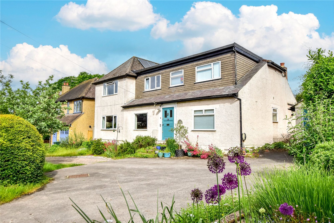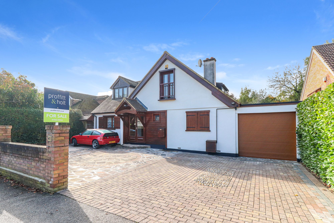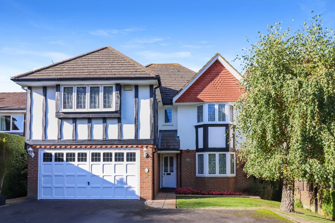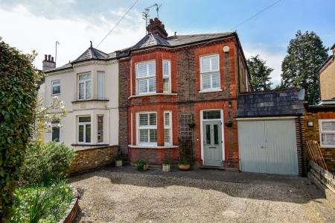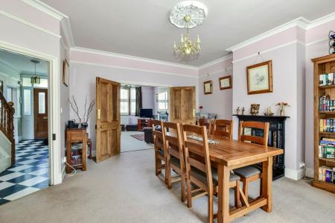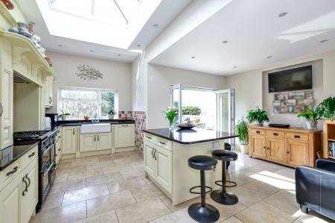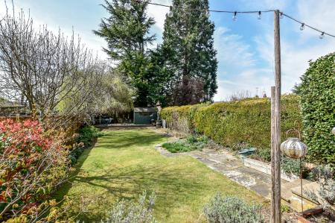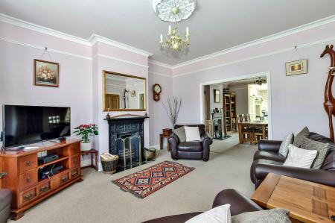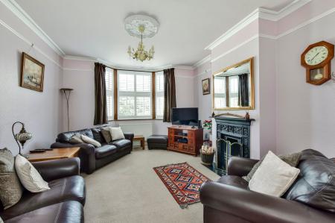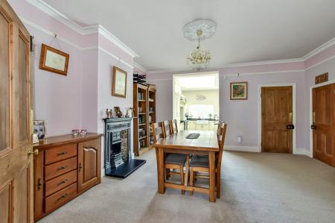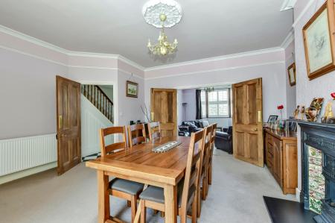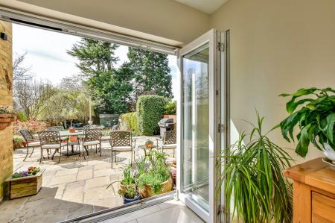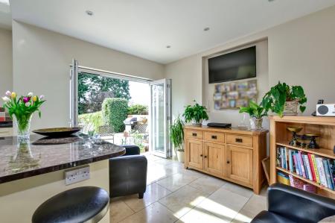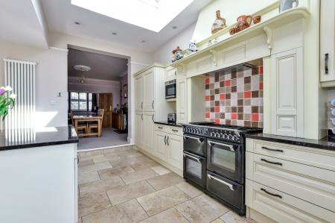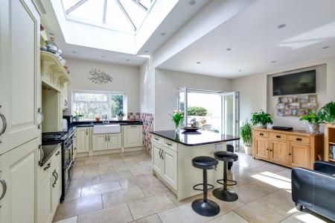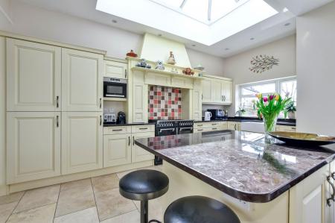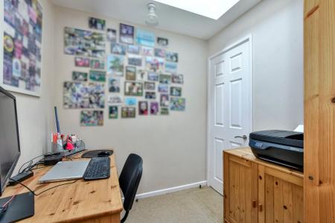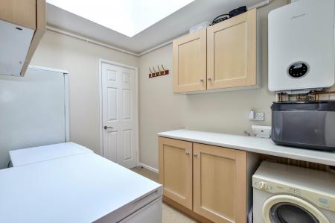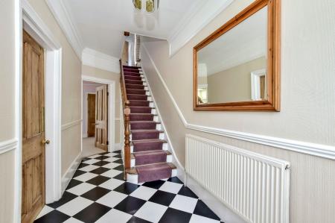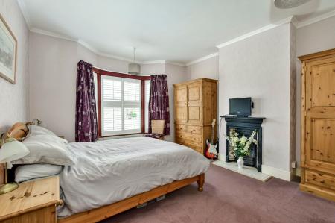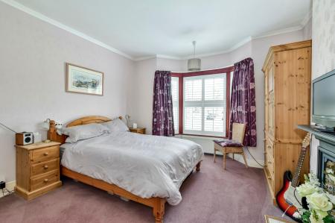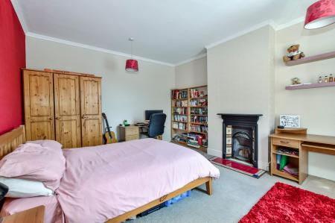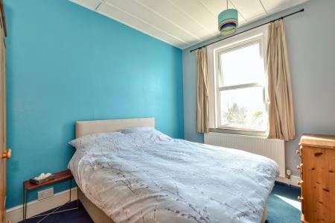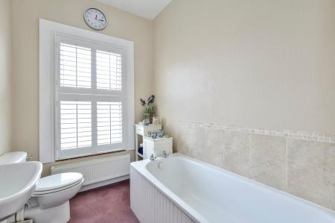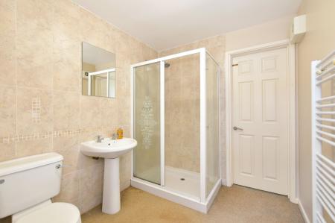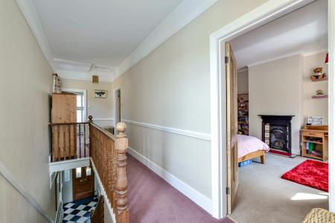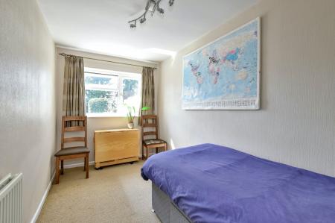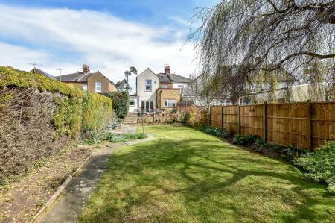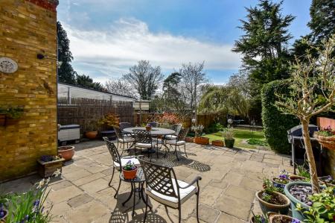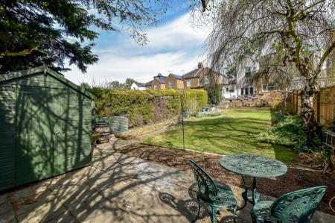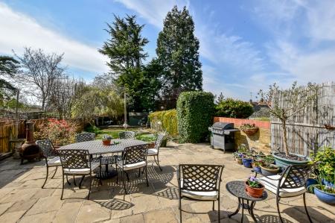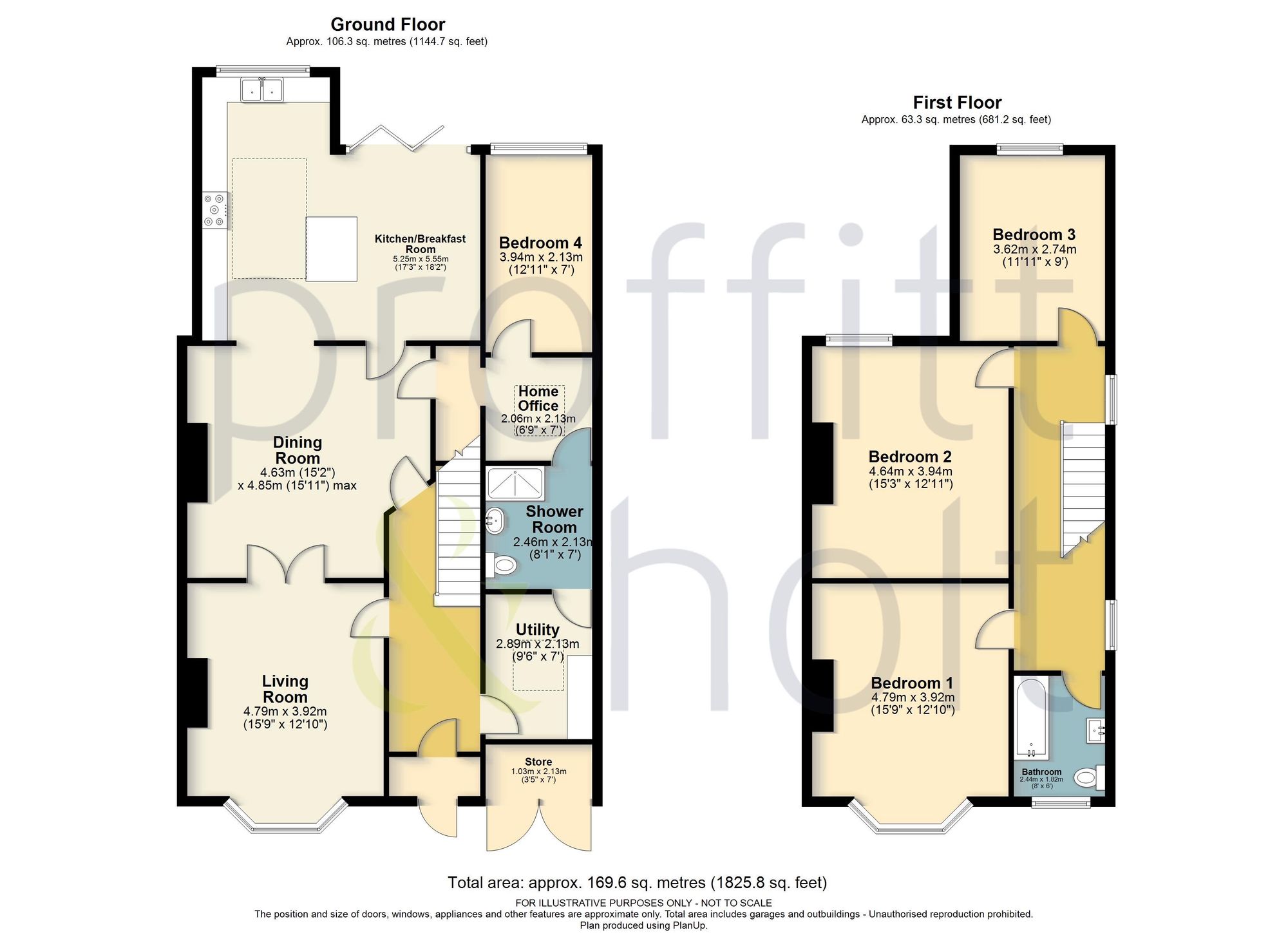- Large Edwardian Home
- Character Features Throughout
- Open-Plan Kitchen-Diner
- 4 Double Bedrooms
- Driveway For Multiple Vehicles
- Walking Distance To Kings Langley Train Station
- Utility Room, Study And Downstairs Shower Room
- South-Westerly Facing Rear Garden
4 Bedroom Semi-Detached House for sale in Kings Langley
Proffitt and Holt are proud to present to the market this rarely available, grand and spacious Edwardian semi-detached family home. Situated within a short walk of Kings Langley Train Station, this beautiful home offers a wealth of character features throughout, including original doors, fireplaces and high ceilings.
Having been remodelled and extended by the current owners, it offers a traditional design which has been sympathetically improved. A porch area takes you in to a beautiful and welcoming entrance hall, which in turn leads in to a formal dining room. This particularly spacious room has a large under stairs storage cupboard and is semi open plan to the sitting room, boasting an open fireplace and bay window. From the dining room you step in to the kitchen-diner, which is truly the heart of the home. There is a comfortable seating area within this space, whilst the kitchen itself has been fitted in a classic design, with Butler sink and granite worktops. There is plenty of storage and worktop space, along with a spacious island with additional seating. Bi-folding doors and a large roof lantern flood this space with light and offer direct access out to the garden. Alongside the more traditional elements sit more modern conveniences such as a home office, utility room and downstairs shower room, as well as a downstairs bedroom.
Stairs rise to the first floor, where there are 3 well appointed double bedrooms, all serviced by a family bathroom. 2 of these bedrooms are particularly large rooms and all boast high ceilings.
Externally, the South-Westerly facing rear garden is well proportioned and offers a large patio area which flows directly out from the house. This is a perfect space for al-fresco dining and for entertaining. The remainder is made up of lawned areas and established borders, as well as a functional space at the rear with additional hardstanding and wooden shed. To the front of the house is a driveway offering parking for multiple vehicles, along with a garage store.
Viewing is highly recommended to appreciate the size and character of this wonderful home.
Energy Efficiency Current: 64.0
Energy Efficiency Potential: 79.0
Important Information
- This is a Freehold property.
- This Council Tax band for this property is: F
Property Ref: 9cee3310-e35b-4d29-b1e4-2a12f13cf172
Similar Properties
Harthall Lane, Kings Langley, WD4
3 Bedroom Detached Bungalow | Offers in excess of £850,000
NO UPPER CHAIN. A sprawling and deceptively spacious bungalow on a sizeable plot in excess of half an acre. Situated on...
Station Road, Kings Langley, WD4
5 Bedroom Detached House | Guide Price £850,000
Proffitt and Holt are delighted to offer to the market this rarely available five bedroom detached family home located o...
Hempstead Road, Kings Langley, WD4
4 Bedroom Detached House | Guide Price £825,000
Proffitt and Holt are delighted to offer to the market this four bedroom detached family home located in the heart of Ki...
Harthall Lane, Kings Langley, WD4
6 Bedroom Detached House | £950,000
Proffitt and Holt are pleased to bring to market this substantial (in excess of 2,500sq ft) detached family home in a ve...
Hamilton Road, Hunton Bridge, WD4
5 Bedroom Detached House | £950,000
A unique detached family home offering an abundance of space, with 4 double bedrooms, 4 bathrooms and lovely open-plan l...
Tylers Close, Kings Langley, WD4
5 Bedroom Detached House | £970,000
A substantial detached family home in a popular location, tucked away in a secluded spot close to local schools and King...
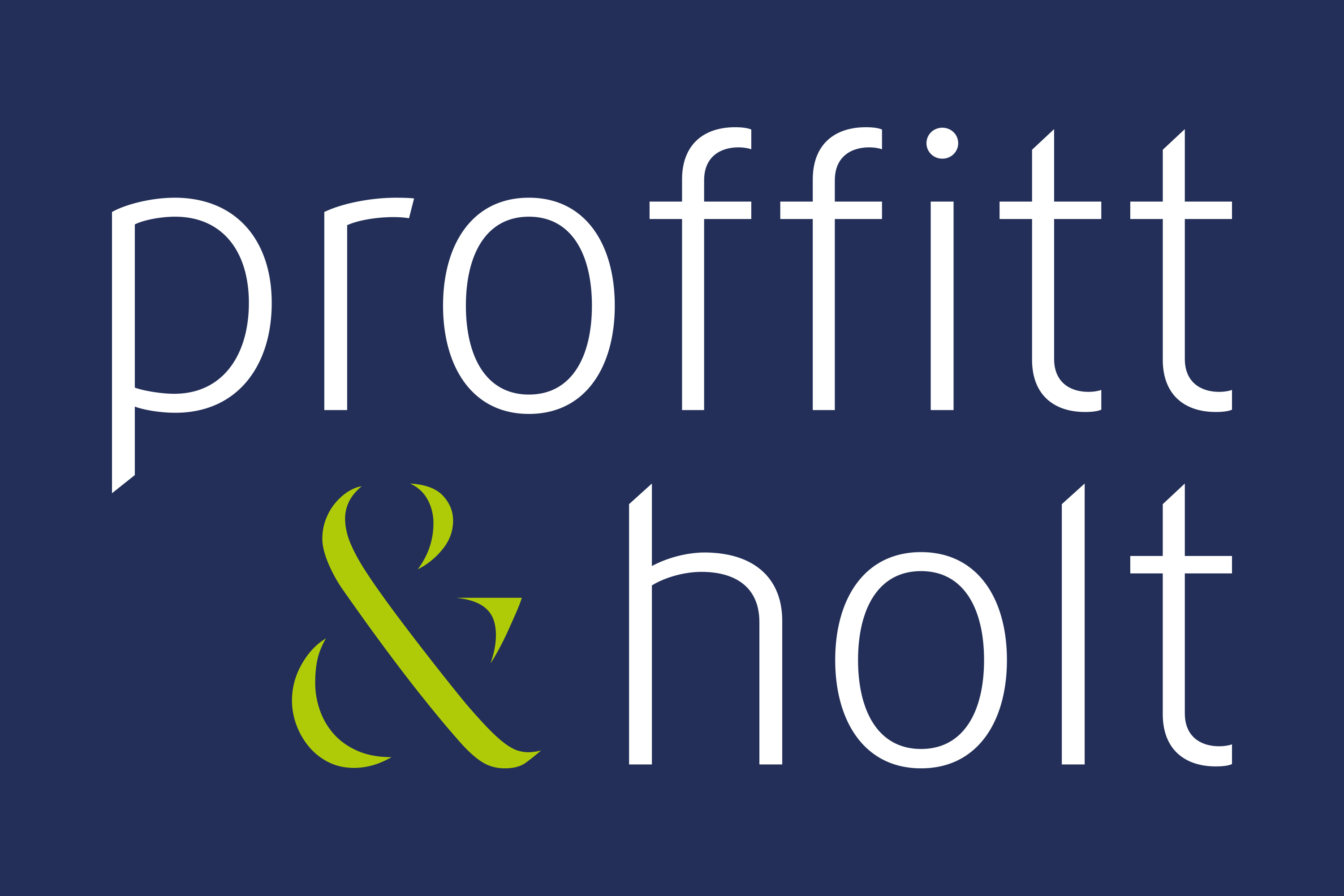
Proffitt & Holt (Kings Langley)
Kings Langley, Hertfordshire, WD4 8AB
How much is your home worth?
Use our short form to request a valuation of your property.
Request a Valuation
