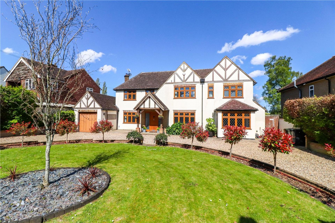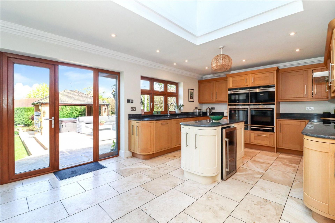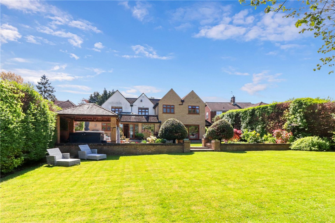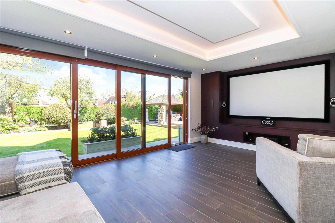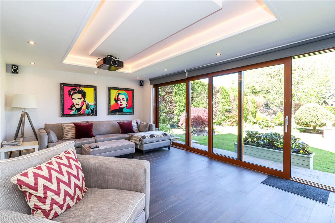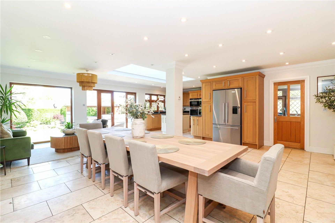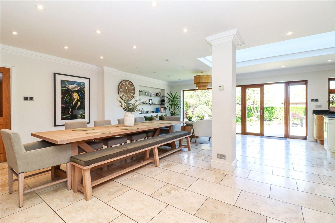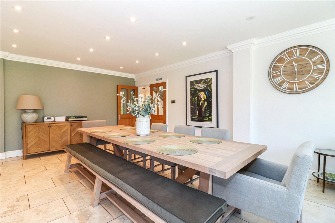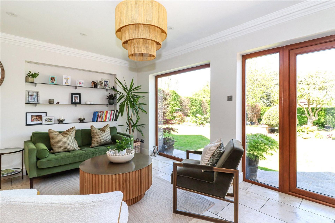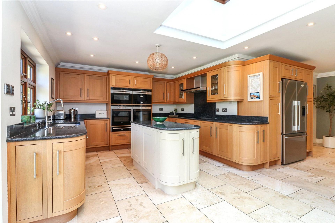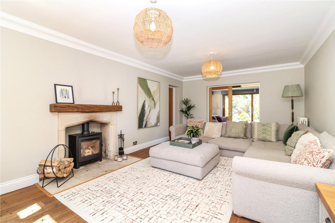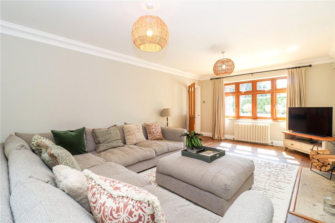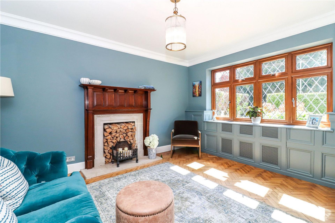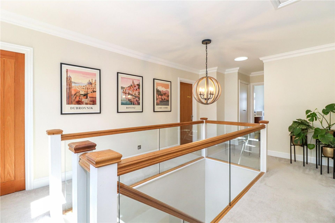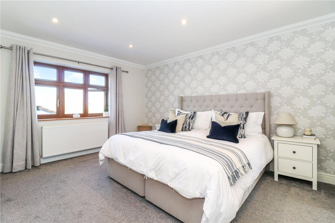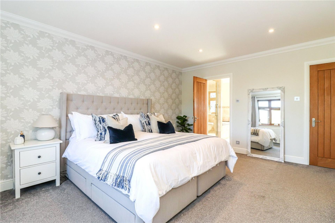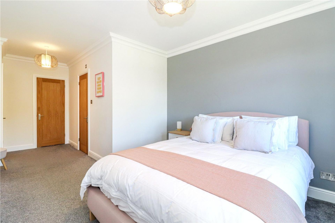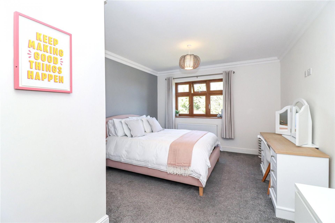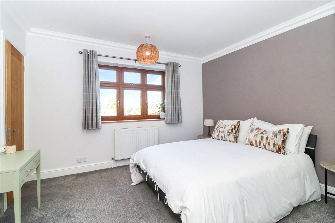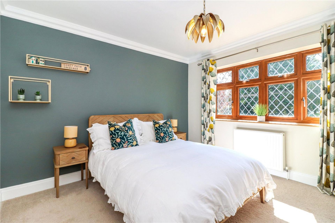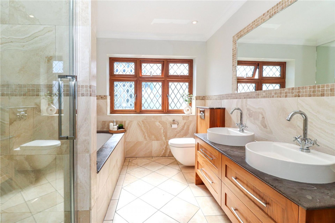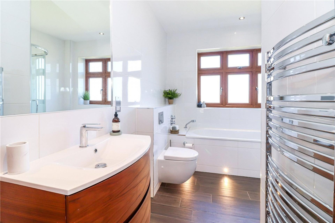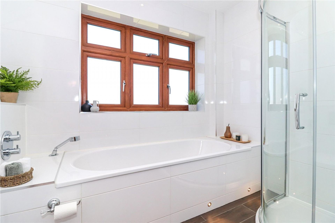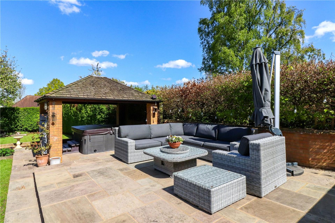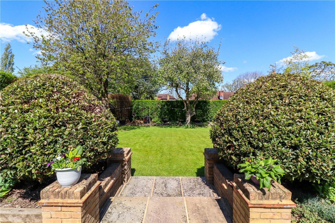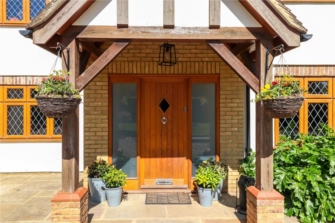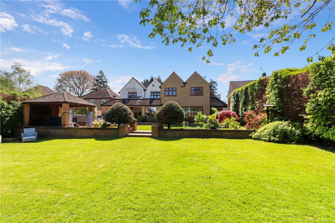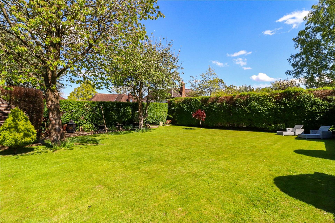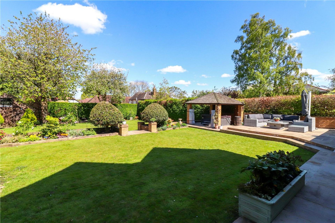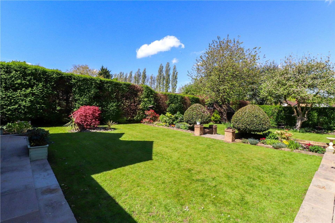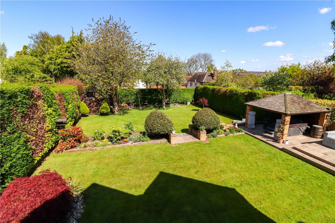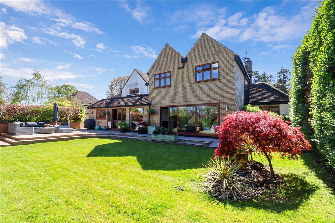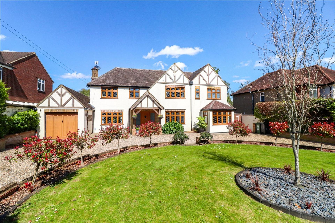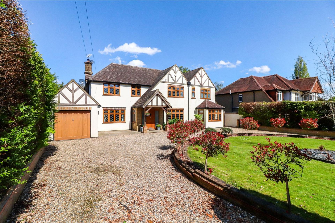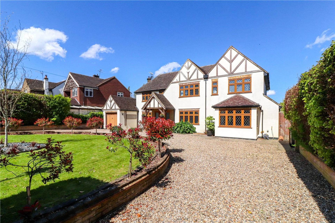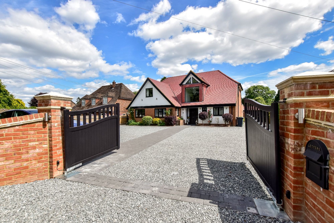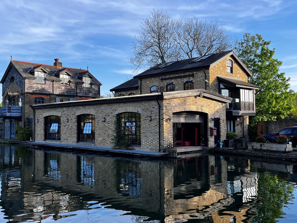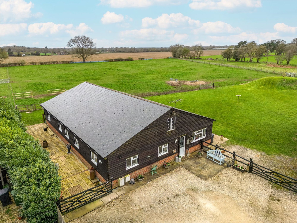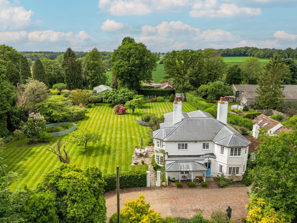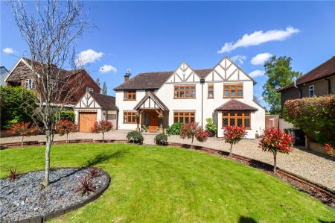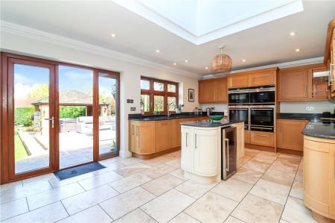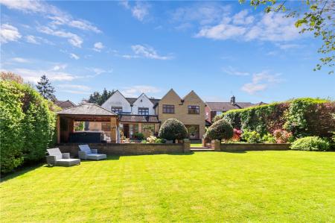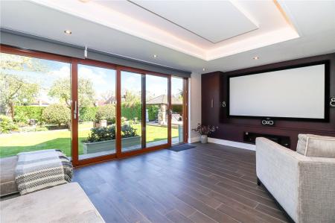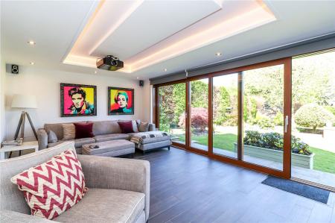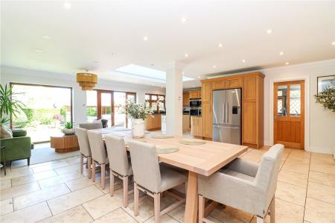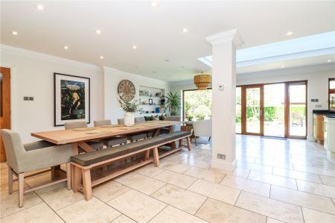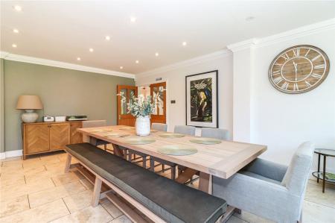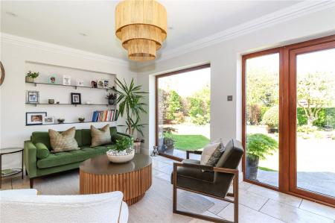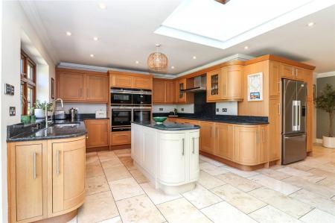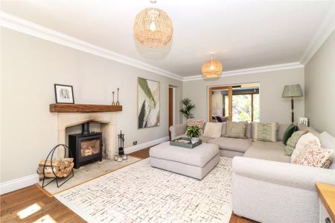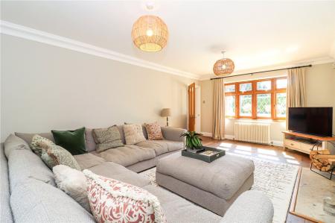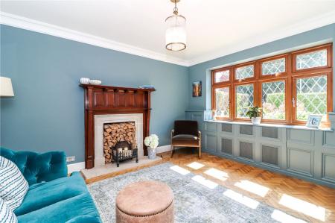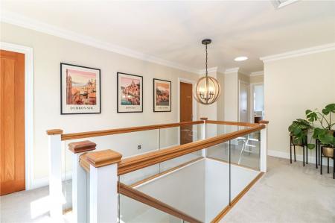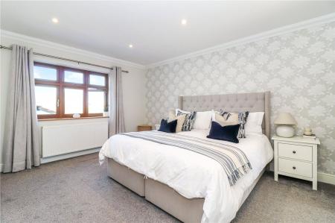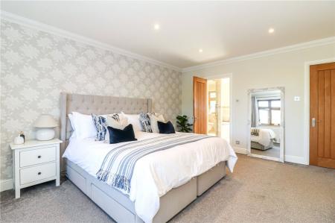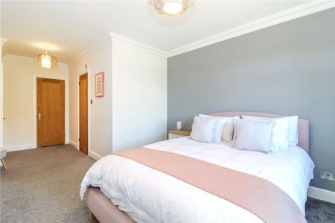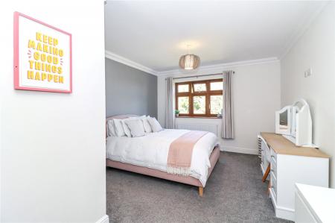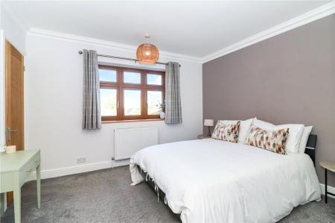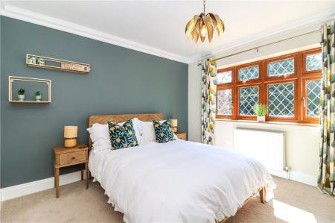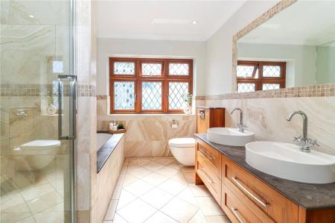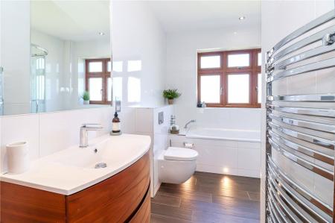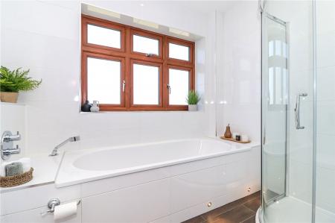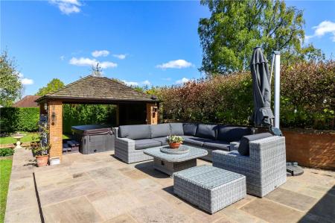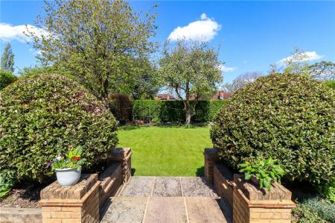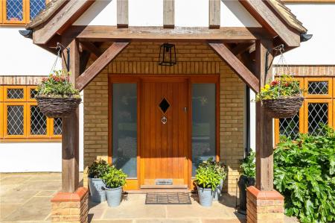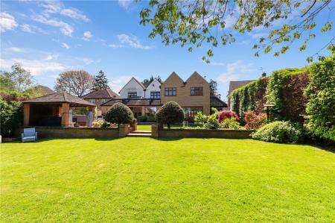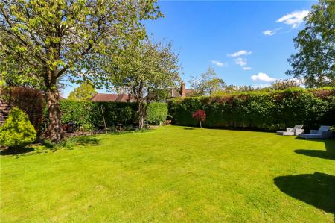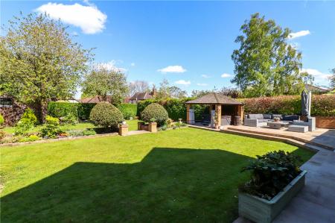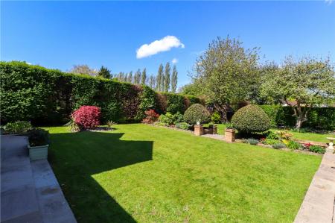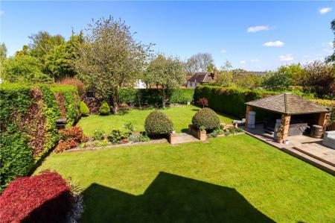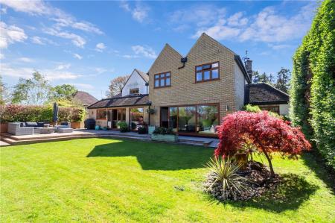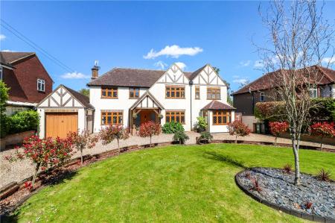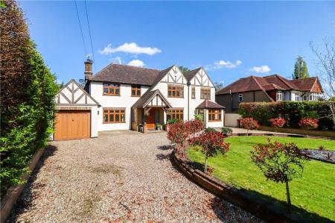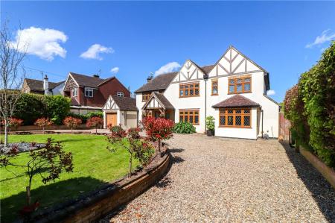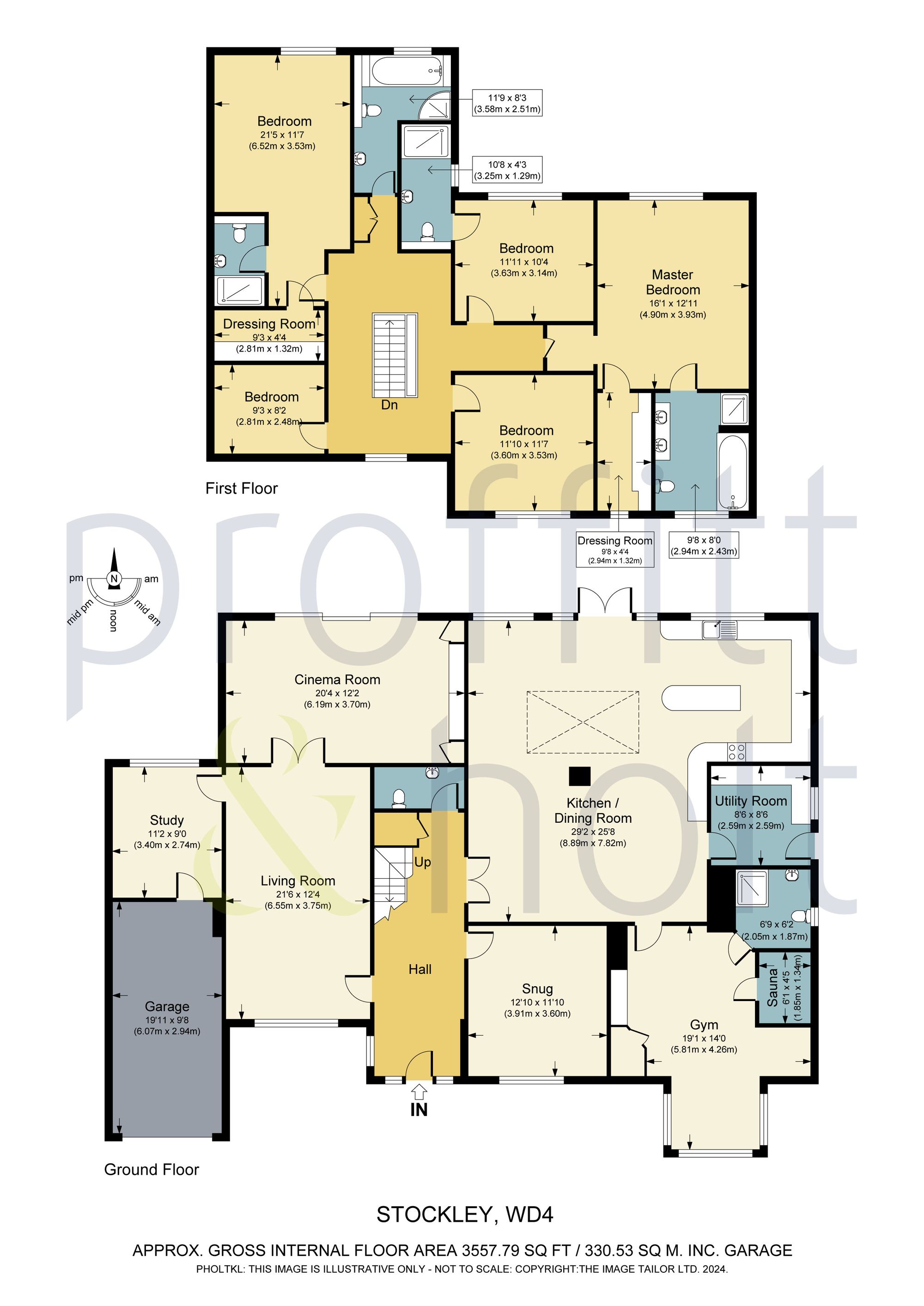- 5 bedrooms and 5 bathrooms
- Large carriage driveway with lots of parking
- Short walk to schools and High Street
- Separate snug, office and cinema rooms
- 2 master bedroom suites
- Annexe potential
- Beautiful private garden with terrace and covered jacuzzi area
- No upper chain
- Bright and airy open-plan living space
- Premium location within Kings Langley
5 Bedroom Detached House for sale in Kings Langley
Being sold without the complications of an onward chain is this beautiful and sprawling family home. Situated in an enviable position on one of Kings Langleys most prestigious roads, within a short walk of local schools and High Street, yet also a stone’s throw from wonderful countryside walks.
Pulling on to the carriage driveway, which offers plenty of parking, the house itself sits well back from the road and offers excellent privacy. Approaching the house, the character and charm are immediately noticeable, with a beautiful hand crafted oak porch and country style windows. Upon entry, you're greeted by a large and inviting entrance hall. The ground floor is sprawling, with a range of well-appointed reception rooms to suit a variety of needs. They're currently being utilised as a comfortable snug with traditional wood panelling, a home office, formal sitting room with log burner, cinema room which opens out to the garden and a home gym with sauna and shower room.
Additionally, the heart of the home is undoubtedly the spacious, bright and airy open-plan kitchen/living area. Whilst being open plan, there are clearly defined living and dining areas and the kitchen itself is fitted in a traditional shaker design, with plenty of storage, a range of integrated appliances and separate island. This large space opens directly out to the garden and is perfect for entertaining. For added convenience, there is also a separate utility room and guest W/C.
A bespoke oak and glass staircase leads you to the first floor, where the open and bright landing space provides access to the 5 comfortable bedrooms and family bathroom. You benefit from the choice of 2 master suites, located at either end of the property. Both of these wonderful rooms offer en-suites and walk-in-wardrobes, as well as views over the gardens. There is also an additional en-suite bedroom.
Externally, the rear gardens are particularly private, with a spacious terrace that flows out from the house, making it the perfect place to entertain or to relax and unwind. Additionally, there is a covered jacuzzi area and well-manicured lawns with established borders. Side access takes you to the front of the house, where there is access to the garage, with remote operated door.
Viewing is highly recommended to appreciate the size, specification and fantastic location that this house has to offer.
Energy Efficiency Current: 73.0
Energy Efficiency Potential: 78.0
Important information
This is not a Shared Ownership Property
This is a Freehold property.
Property Ref: 9cee3311-96d3-4d74-a3c7-58ae36fb4c31
Similar Properties
Scatterdells Lane, Chipperfield, WD4
5 Bedroom Detached House | £1,750,000
Proffitt and Holt are delighted to offer to the market this simply stunning five bedroom detached family home offering o...
Bridge Street, Castle Wharf Bridge Street, HP4
4 Bedroom Not Specified | Guide Price £1,750,000
An individual family home located in the heart of Berkhamsted, on the banks of the Grand Union Canal. Boasting just unde...
4 Bedroom House | Offers Over £1,500,000
Proffitt and Holt are delighted to offer to the market, this rarely available four bedroom detached residence surrounded...
5 Bedroom Not Specified | Guide Price £2,250,000
NO UPPER CHAIN. A charming and substantial 5 bedroom, 5 bathroom, 5 reception room family home in an enviable location,...
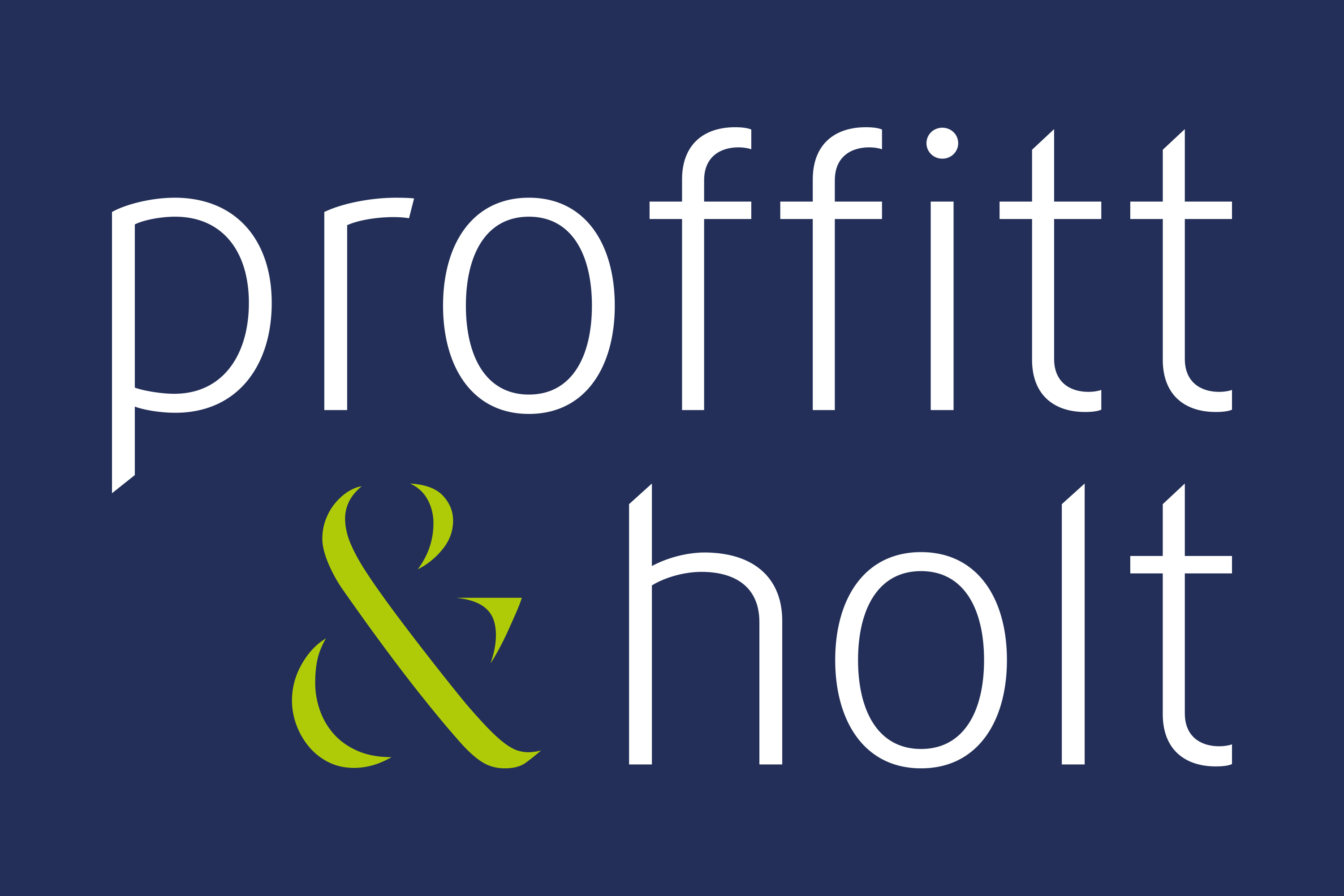
Proffitt & Holt (Kings Langley)
Kings Langley, Hertfordshire, WD4 8AB
How much is your home worth?
Use our short form to request a valuation of your property.
Request a Valuation
