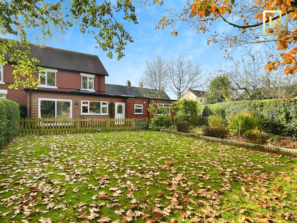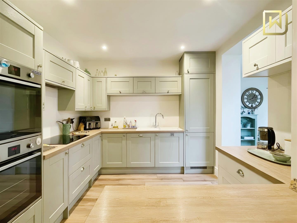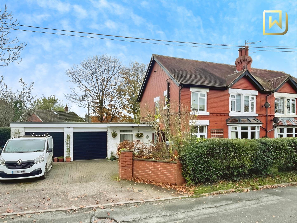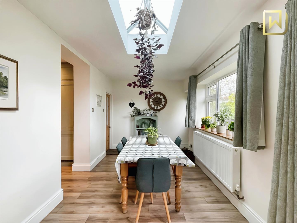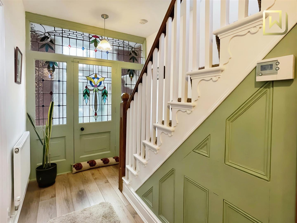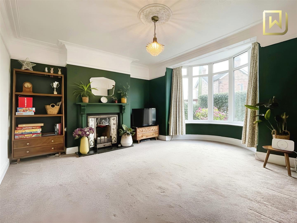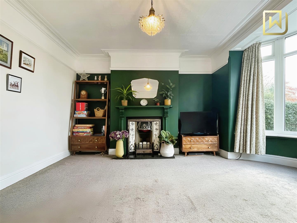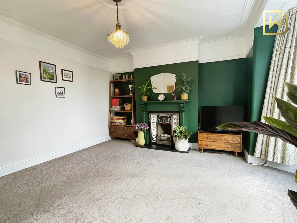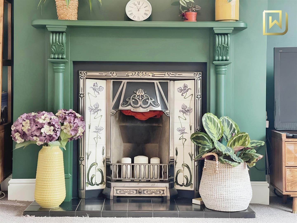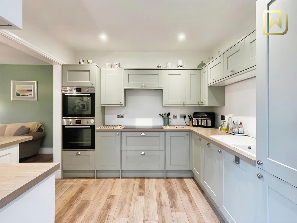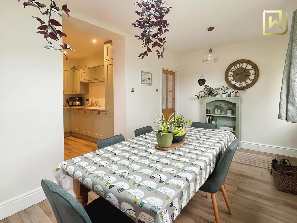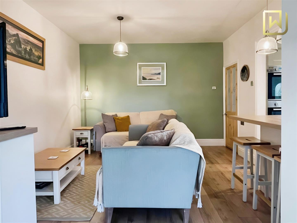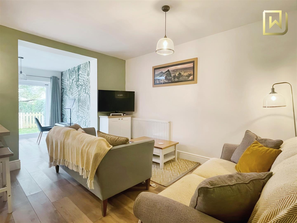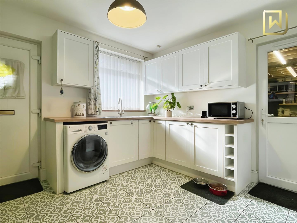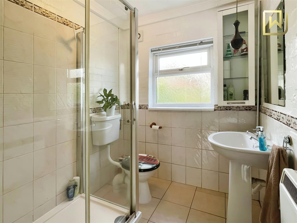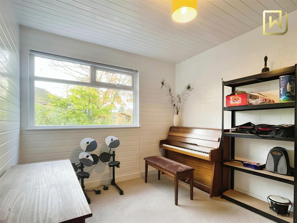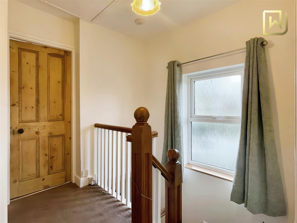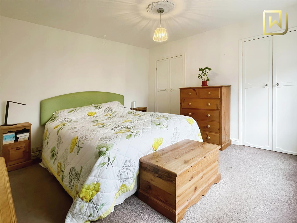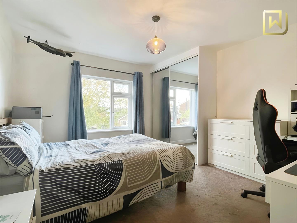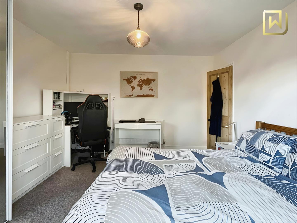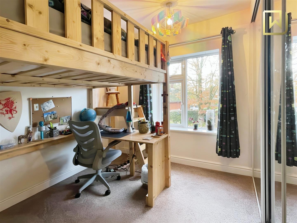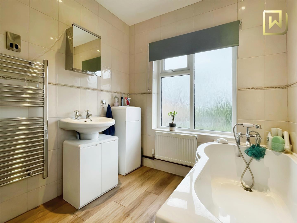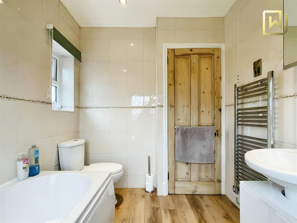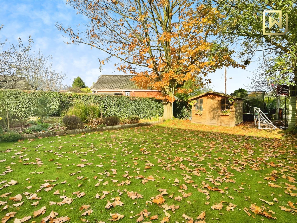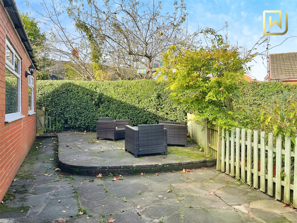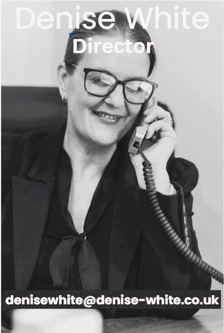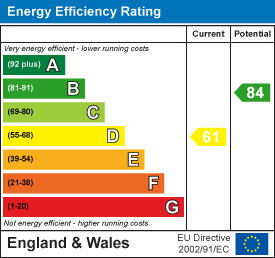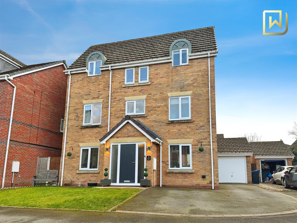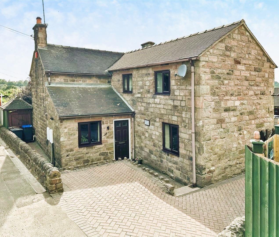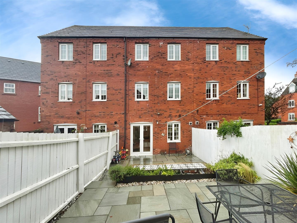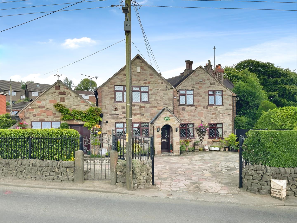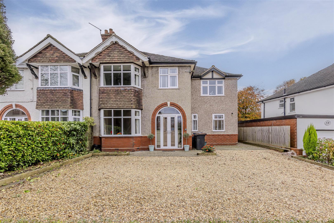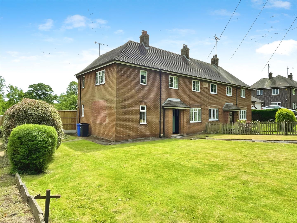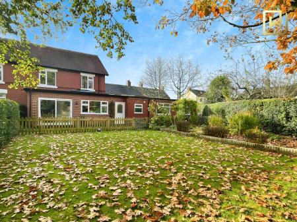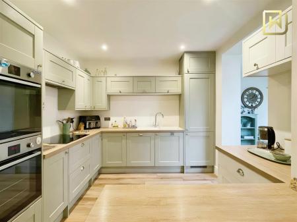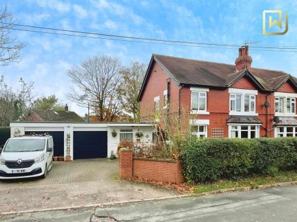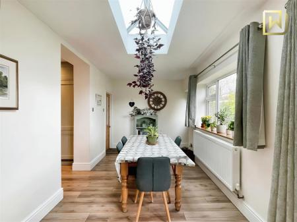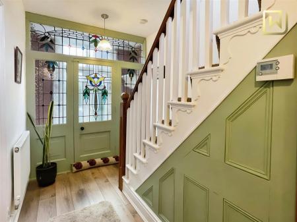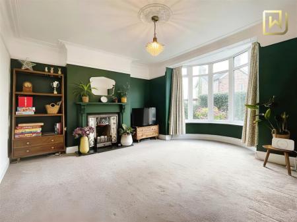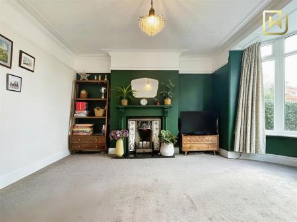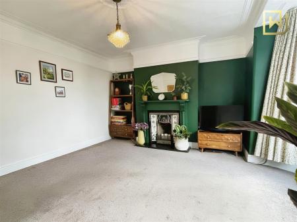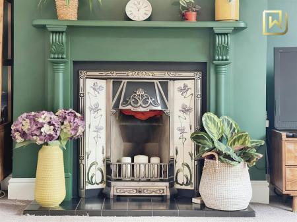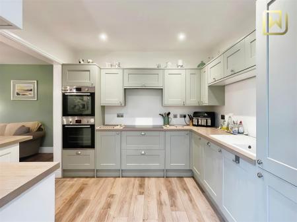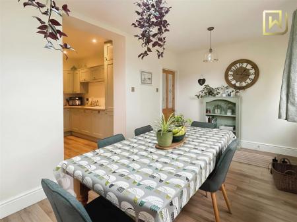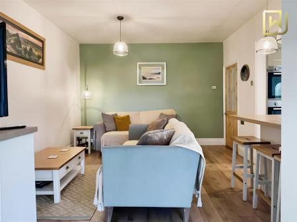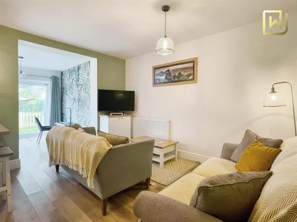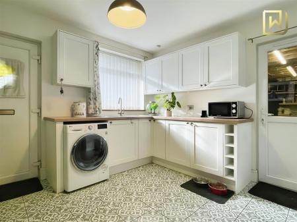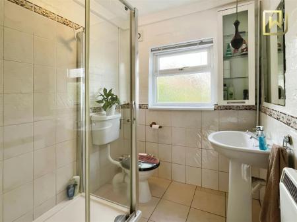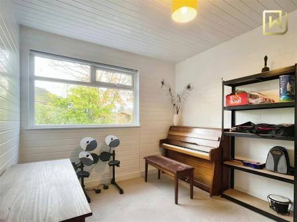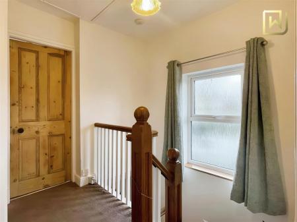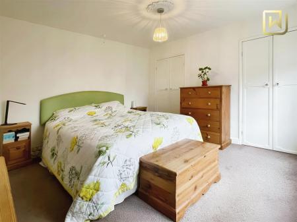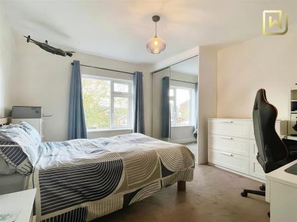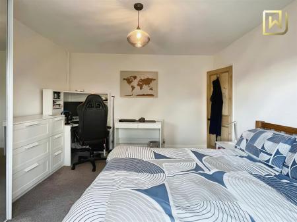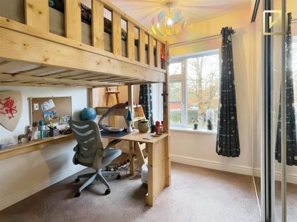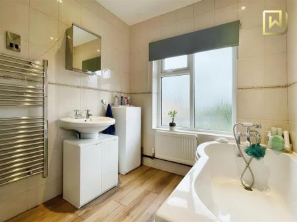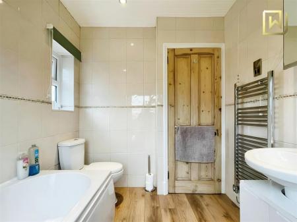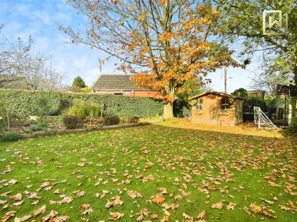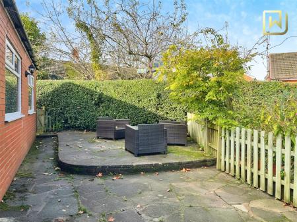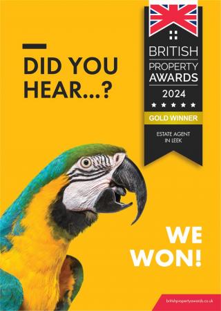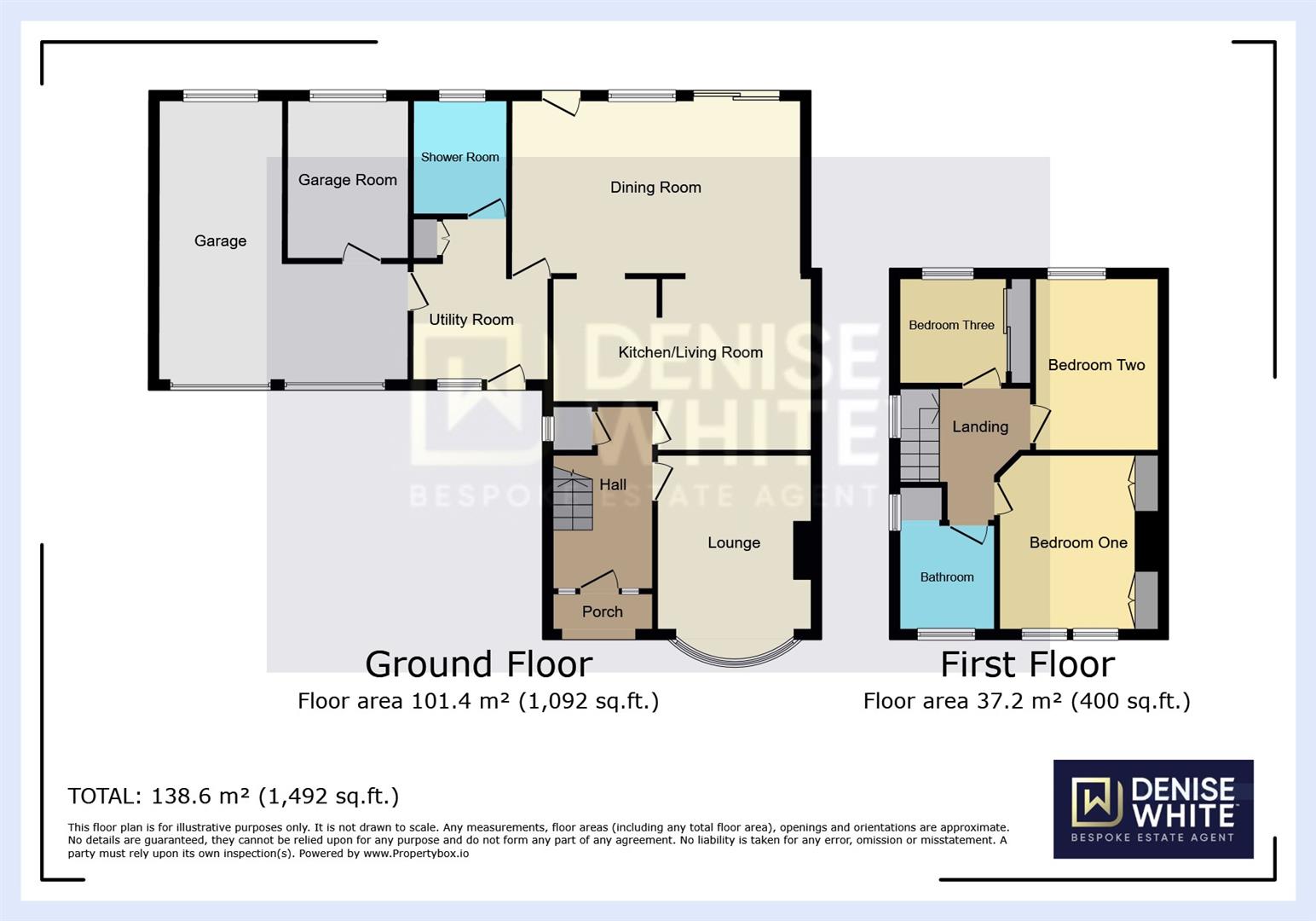- Stunning Period Property
- Extended To The Ground Floor
- Open Plan Living Kitchen Diner With Lantern Sky Light
- Three Double Bedrooms
- Double Garage And Large Driveway
- Large Plot With Sizeable Garden
3 Bedroom Semi-Detached House for sale in Kingsley Holt, Staffordshire
'Living in a rural setting exposes you to so many marvellous things - the natural world and the particular texture of small-town life, and the exhilarating experience of open space. - Susan Orlean
This truly stunning semi detached home offers ample space to grow as a family with extended living space, a large rear garden, and versatile accommodation throughout all whilst being surrounded by nature and open spaces. This three-bedroom property exhibits the perfect blend of period charm and modern features.
Denise White Estate Agents Comments - Welcome to this beautifully extended three-bedroom semi-detached home, offering an exceptional blend of period charm and modern functionality.
Upon entering, you are greeted by an exquisite stained glass door complemented by a stunning stained glass surround, setting the tone for the elegance that lies within. The inviting entrance hall features a beautiful staircase leading to the first floor. The spacious lounge boasts a bay window to the front aspect, filling the room with natural light, while an ornate working fireplace serves as a striking focal point. The bold color choices enhance the home's period features, creating a warm and inviting atmosphere. At the rear of the property, you'll find a remarkable open plan kitchen, dining, and sitting room area designed for both family gatherings and entertaining. The classic shaker-style kitchen features modern amenities, while a lantern skylight illuminates the space, creating a bright and airy environment. Sliding doors open onto the rear garden, seamlessly connecting indoor and outdoor living. Functionality is key, with a large utility room and a convenient downstairs shower room enhancing the home's usability. The sizeable double garage has been partly converted, offering versatile space that can serve as a music room, storage area, or potential office.
The first floor comprises three generous double bedrooms, each offering ample space and natural light. The master bedroom, located at the front, features large windows and built-in wardrobes, providing both style and practicality. The two additional bedrooms, situated at the rear, enjoy lovely views of the garden and are serviced by a neutral bathroom.
Externally, the property occupies a substantial plot with a paved driveway that allows off-road parking for multiple vehicles. The rear garden is a true sanctuary, featuring a paved patio area ideal for alfresco dining, alongside a large lawn enclosed by mature hedgerows and well-stocked borders, perfect for gardening enthusiasts.
This stunning semi-detached home is a harmonious blend of traditional charm and contemporary living, ideally suited for families looking for space, elegance, and functionality.
Location - Kingsley Holt is a hamlet on the outskirts of the village of Kingsley, set in a picturesque location just to the south-west of the Peak District National Park. It's nearby to the Cauldon canal, and the Churnet Valley steam train pulls into Froghall station which is located just down the road. With an abundance of beautiful rural walks and within easy reach of other local areas of interest such as Consall, which is home to The Tawny; a stunning boutique hotel and restaurant. As well as Hetty's Tearoom which is just down the road in Froghall, Dimmingsdale which offers beautiful country walks as well as the Ramblers Retreat tearoom and the famous Chained Oak of Alton, of course the village of Alton itself with Alton Towers and Denstone with its wonderful Farm Shop.
Entrance Porch - 2.15 x 0.83 (7'0" x 2'8") -
Entrance Hall - Wood effect flooring. Stairs to the first floor accommodation. Under stairs storage with obscured UPVC double glazed window. Wall mounted radiator. Stained glass wooden door and surround to the front aspect. Two ceiling lights.
Lounge - 4.58 x 3.66 plus bay (15'0" x 12'0" plus bay) - Fitted carpet. UPVC double glazed bay window to the front aspect. Wall mounted radiator. Fireplace with wooden surround. Picture railing. Coving. Ceiling rose. Ceiling light.
Sitting Room - 4.04 x 3.61 (13'3" x 11'10") - Continued wood effect flooring. Wall mounted radiator. Ceiling light.
Dining Room - 7.25 x 2.60 (23'9" x 8'6") - Wood effect flooring. Composite door to the rear aspect. Wall mounted radiator. UPVC double glazed window to the rear aspect. UPVC double glazed sliding doors to the rear aspect. Two ceiling lights. Lantern skylight.
Kitchen - 3.08 x 3.03 (10'1" x 9'11") - Continued wood effect flooring. A range of shaker style wall and base units with laminate work surfaces above. Integrated ceramic sink and drainer unit with mixer tap above, double LAMONA electric oven, induction hob, fridge, freezer, and dishwasher. Inset spotlights. Breakfast bar with pendant lighting above.
Utility Room - 3.16 x 3.01 (10'4" x 9'10") - Tiled flooring. UPVC door to the front aspect. UPVC double glazed window to the front aspect. Style wall and base units with laminate work surfaces above. Integrated stainless steel sink and drainer unit with mixer tap above undercounter space for washing machine. Door into garage. Wall mounted radiator. Two ceiling lights.
Shower Room - 1.97 x 1.86 (6'5" x 6'1") - Partially tiled walls. Pedestal wash handbasin. Low-level WC. Shower cubicle with electric shower. Obscured UPVC double glazed window to the rear aspect. Wall mounted storage heater. Extractor fan. Ceiling light.
First Floor Landing - Fitted carpet. UPVC double glazed window to the side aspect. Wall mounted radiator. Loft access. Ceiling light.
Bedroom One - 3.85 x 3.66 (12'7" x 12'0") - Fitted carpet. Two UPVC double glazed windows to the front aspect. Wall mounted radiator. Two built-in wardrobes. Ceiling rose. Ceiling light.
Bedroom Two - 4.03 x 3.611 (13'2" x 11'10") - Fitted carpet. Built-in wardrobes. UPVC double glazed window to the rear aspect. Wall mounted radiator. Ceiling light.
Bedroom Three - 3.02 x 2.52 (9'10" x 8'3") - Fitted carpet. Built-in wardrobes. Wall mounted radiator. UPVC double glazed window to the rear aspect. Ceiling light.
Bathroom - 2.31 x 2.06 (7'6" x 6'9") - Wood effect flooring. Fitted bath with shower attachment. Tiled walls. Low-level WC. Pedestal wash handbasin. Two obscured UPVC double glazed windows to the front and side aspect. Wall mounted radiator. Wall mounted ladder style towel rail. Inset spotlights.
Garage Store Room - 3.64 x 2.91 (11'11" x 9'6") - Fitted carpet. UPVC double glazed window to the rear aspect. Ceiling light.
Garage - 6.79 x 6.97 max l shaped (22'3" x 22'10" max l sha - Concrete flooring. Two up and over doors to the front aspect. Base units to the rear aspect. UPVC double glazed window to the rear aspect. Three ceiling lights.
Outside - To the front, the property is set back from the road and benefits from a large tarmac driveway which leads to two garages. To the rear of the home is a large lawned garden with an initial patio area which is separated by fencing from the lawn. Well established orders soften the property into it's leafy surroundings whilst a mature hedge row creates more privacy.
Agents Notes - Tenure: Freehold
Services: All mains services connected
Council Tax: Staffordshire Moorlands Band C
Please Note - Please note that all areas, measurements and distances given in these particulars are approximate and rounded. The text, photographs and floor plans are for general guidance only. Denise White Estate Agents has not tested any services, appliances or specific fittings - prospective purchasers are advised to inspect the property themselves. All fixtures, fittings and furniture not specifically itemised within these particulars are deemed removable by the vendor.
About Your Agent - "In a world where you can be anything, be kind"
Denise is the director of Denise White Estate agents and has worked in the local area since 1999. Denise and the team can help and advise with any information on the local property market and the local area.
Denise White Estate Agents deal with all aspects of property including residential sales and lettings.
Please do get in touch with us if you need any help or advise.
Property To Sell? - We can arrange an appointment that is convenient with yourself, we'll view your property and give you an informed FREE market appraisal and arrange the next steps for you.
You Need A Solicitor! - A good conveyancing solicitor can make or break your moving experience - we're happy to recommend or get a quote for you, so that when the times comes, you're ready to go.
Do You Require A Mortgage? - Speak to us, we'd be more than happy to point you in the direction of a reputable adviser who works closely with ourselves.
We Won! - Local Estate Agent Wins Prestigious British Gold Award for Customer Service
Denise White Bespoke Estate Agents has been honored with the esteemed Gold Award 2024 from the British Property Awards for their exceptional customer service and extensive local marketing knowledge in Leek and its surrounding areas.
The British Property Awards, renowned for their inclusivity and comprehensive evaluation process, assess estate agents across the United Kingdom based on their customer service levels and understanding of the local market. Denise White Estate Agents demonstrated outstanding performance throughout the rigorous and independent judging period.
As part of the assessment, the British Property Awards mystery shopped 90% of estate agents nationwide, evaluating their telephone etiquette, responsiveness to emails, promptness in returning missed calls, and, crucially, their expertise in the local marketing area.
The Gold Award is a testament to the estate agents who consistently go above and beyond, delivering exceptional levels of customer service, focusing on their commitment and excellence within the local community.
Property Ref: 489901_33492836
Similar Properties
3 Primrose Close, Leek, ST13 7AZ
4 Bedroom Detached House | Guide Price £350,000
'Luxury is in each detail'. - Hubert De Givenchy Introducing a fabulous detached executive style home located within the...
Leek Road, Wetley Rocks, Staffordshire, ST9 0AP
3 Bedroom Detached House | Guide Price £349,950
CALL US TO ARRANGE A VIEWING 9AM UNTIL 9PM 7 DAYS A WEEK!Life is a journey of making new memories while treasuring the o...
Joules Drive, Stone, Staffs, ST15 8ZS
4 Bedroom Townhouse | Guide Price £345,000
An impressive four bedroom townhouse situated within a peaceful residential location in Stone. Beautifully presented thr...
Leek Road, Wetley Rocks, Staffordshire, ST9 0AP
3 Bedroom Cottage | Offers in region of £375,000
CALL US TO ARRANGE A VIEWING 9AM UNTIL 9PM 7 DAYS A WEEK!'When I am home, I like a cosy, comfortable, calming space.' -...
Sneyd Avenue, Westlands, Newcastle-Under-Lyme, Staffordshire, ST5 2PZ
4 Bedroom Semi-Detached House | Guide Price £375,000
CALL US TO ARRANGE A VIEWING 9AM UNTIL 9PM 7 DAYS A WEEK! Guide Price of �375,000 to �385,000 "T...
Bentley Cottages, Ellastone, Ellastone, Ashbourne
3 Bedroom Semi-Detached House | Offers in excess of £375,000
CALL US TO ARRANGE A VIEWING 9AM UNTIL 9PM 7 DAYS A WEEK!"Kitchens should be designed around what is truly important, fu...

Denise White (Leek)
Thorncliffe Road, Leek, Staffordshire, ST13 7LW
How much is your home worth?
Use our short form to request a valuation of your property.
Request a Valuation
